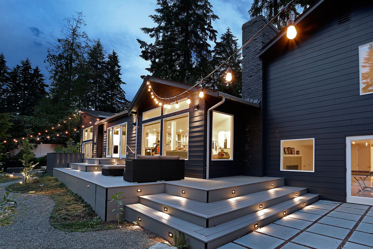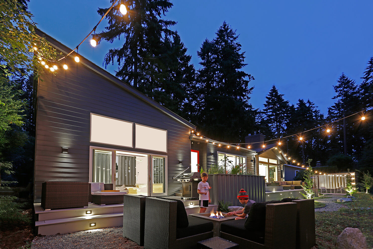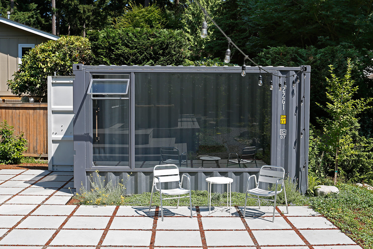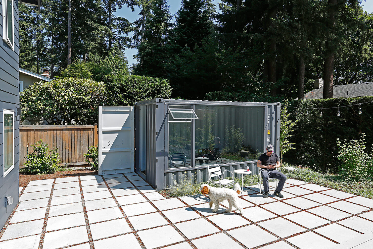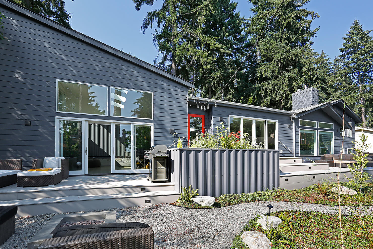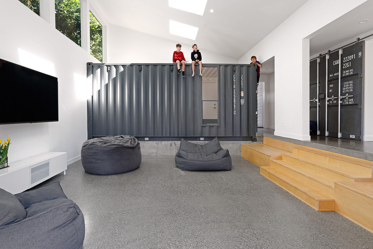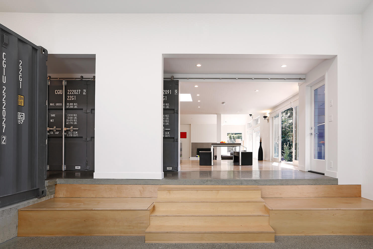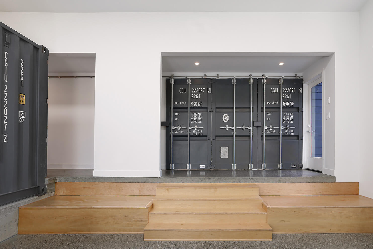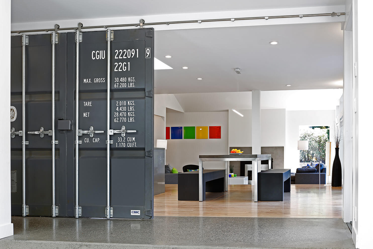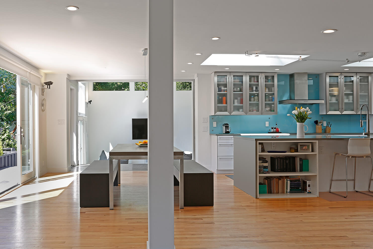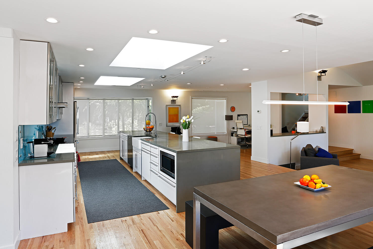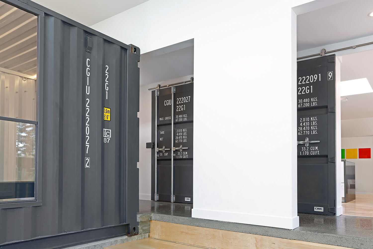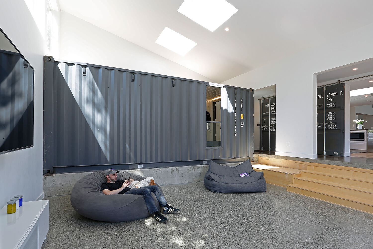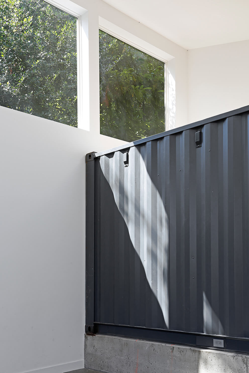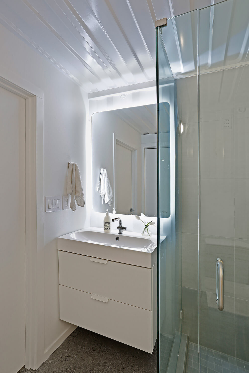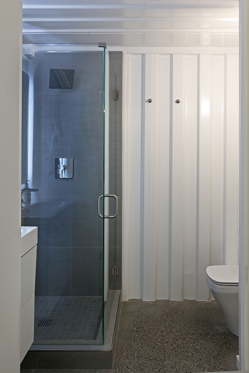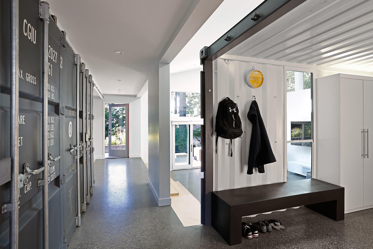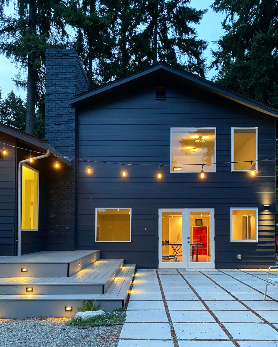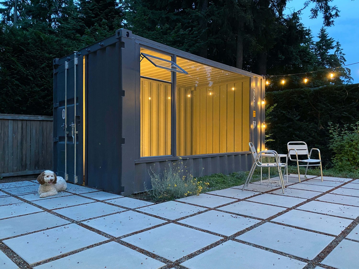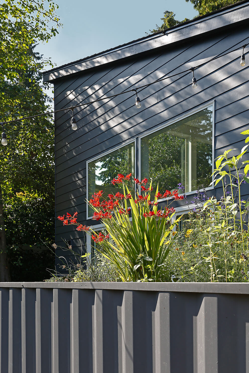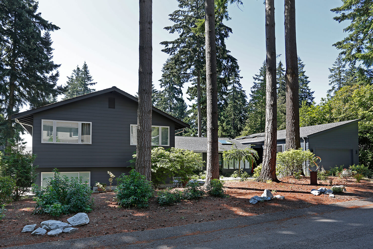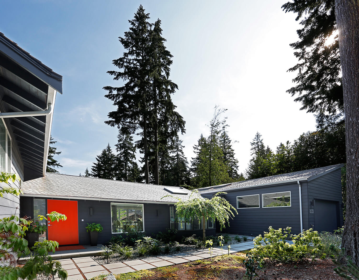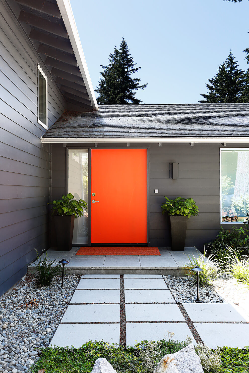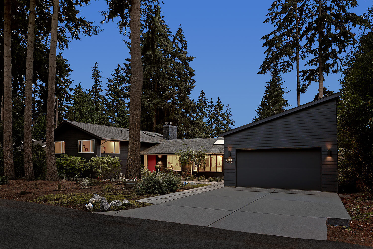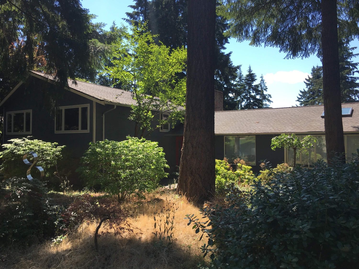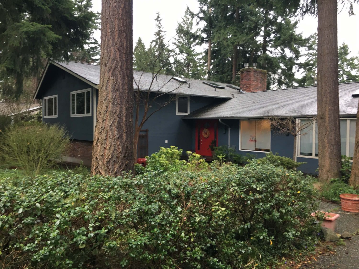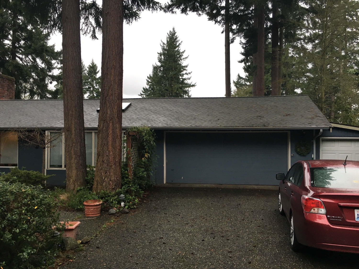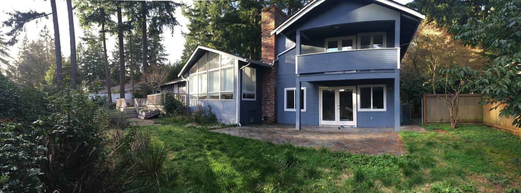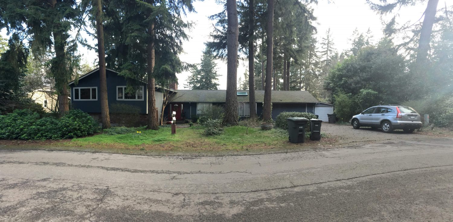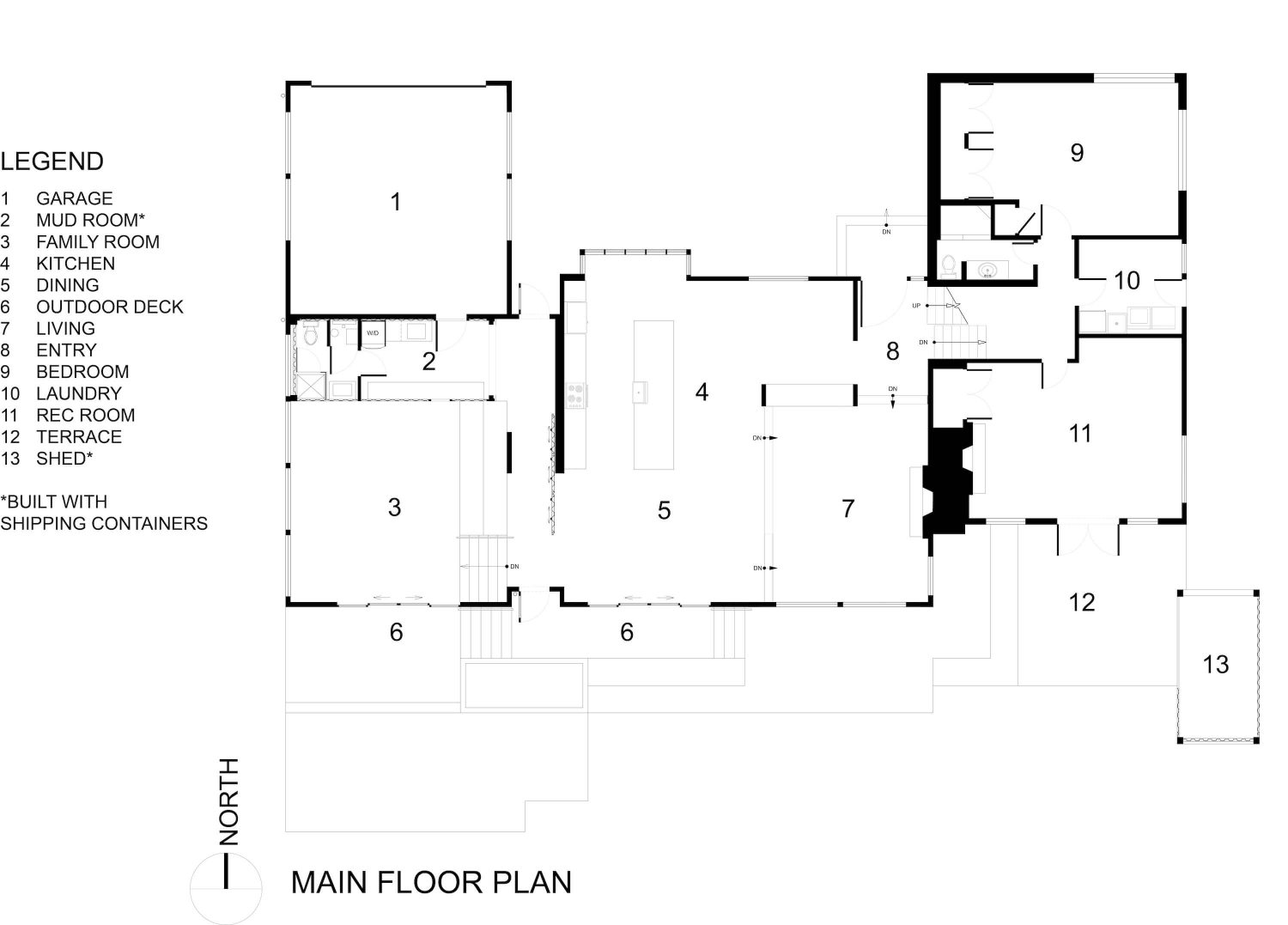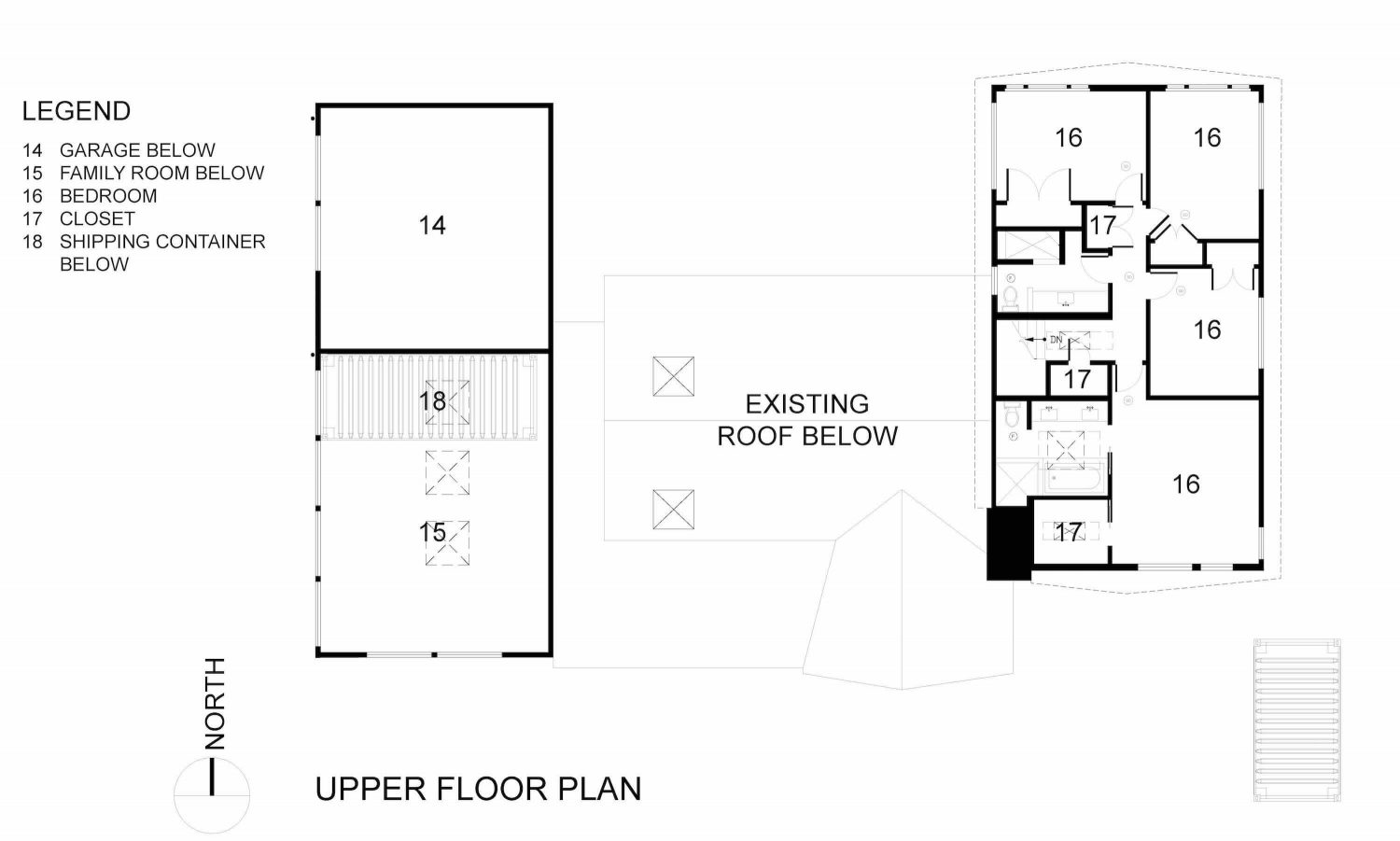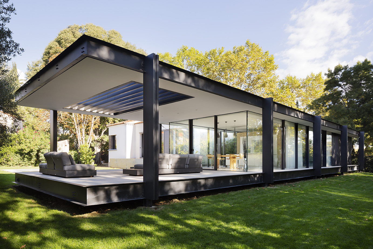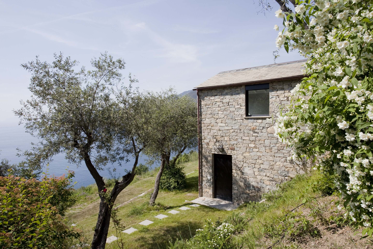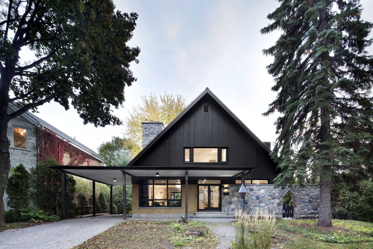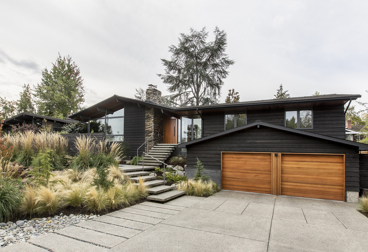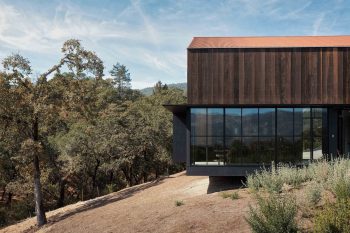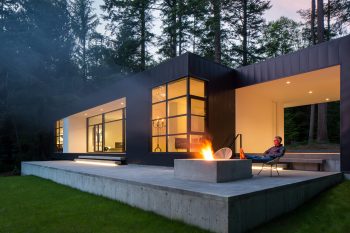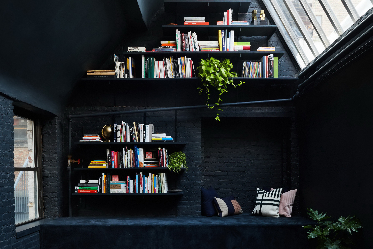
Wyss Family Container House is a ho-hum 1950s split-level, remodeled and expanded by Paul Michael Davis Architects in 2020. Located in Mercer Island, Washington, USA, the house measures 3,200ft² (297m²). Landscape architecture by Performance Landscape Company.
The Wyss family approached Paul Michael Davis Architects with a vision to design a bold, unusual, and adventurous addition to their existing ho-hum 1950s split level where they could raise their 3 active boys. And they really loved the idea of re-purposing shipping containers.
The clients, Balthasar + Stephanie Wyss, asked the house be designed to fit into the style of the existing traditional neighborhood, while at the same time integrate new, contemporary elements.
The firm found lots of great examples of buildings made entirely from shipping containers.But in this case, in which most of the existing house was going to stay in place, and the neighborhood had a clear vernacular language, placing a big stack of shipping containers next to it seemed like the wrong move.
Instead, the firm opted to treat the containers more like found objects, even artworks. PMDA designed a simple rectangular volume on the west side of the house to create an informal entry courtyard and, more importantly, serve as a neutral container for the containers. The new addition has a garage on the street side, and a large multi-purpose space which steps down with the topography.
— Paul Michael Davis Architects
The House Before the Remodeling, Drawings:
Photographs by Mark Woods, Tiffany Chow, Paul Michael Davis
Visit site Paul Michael Davis Architects
