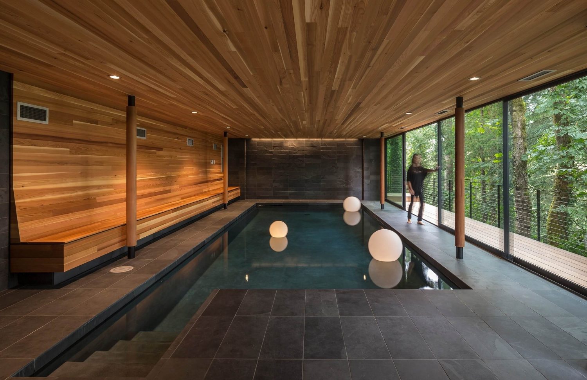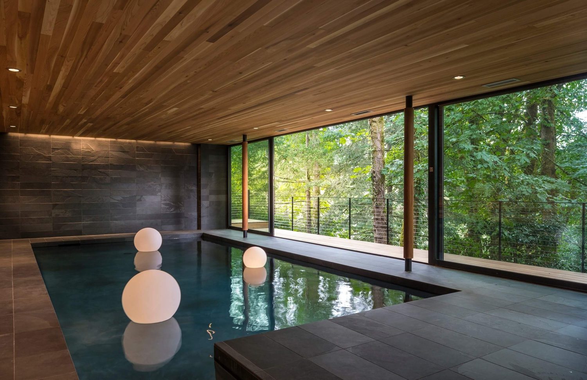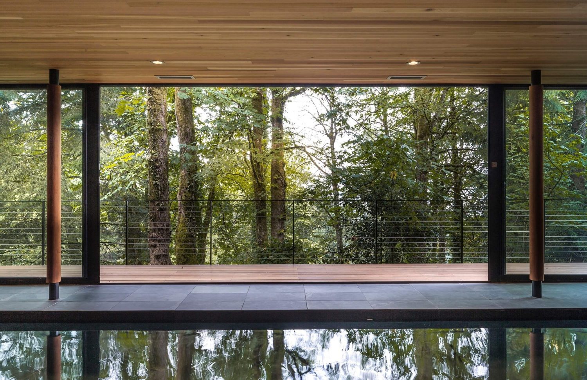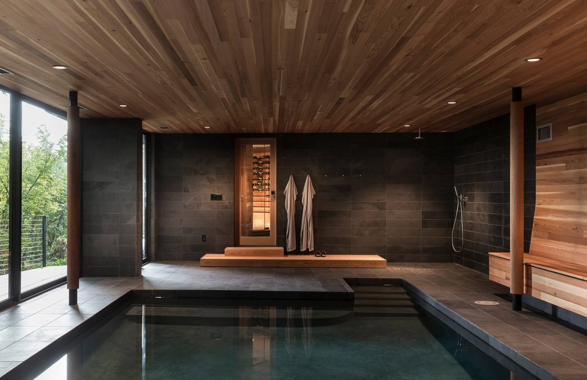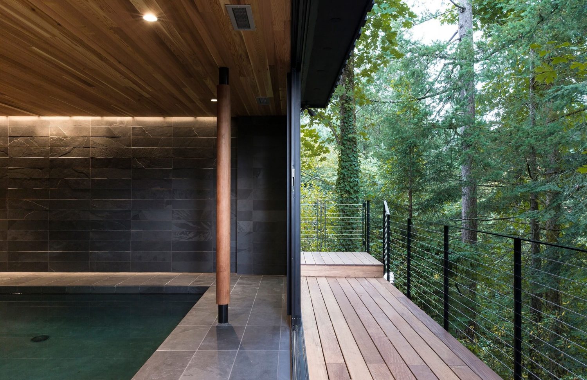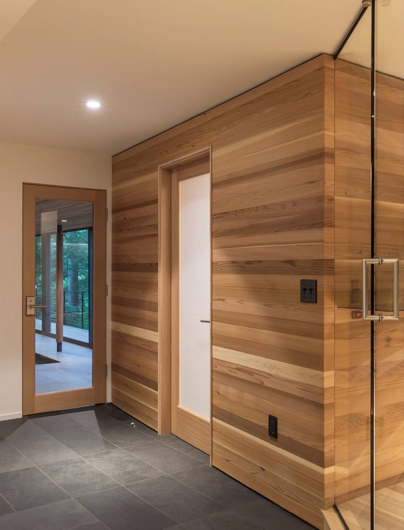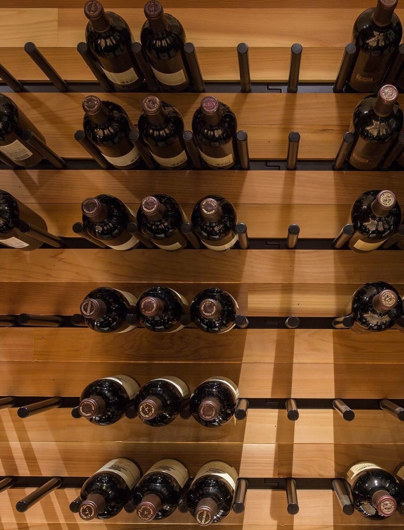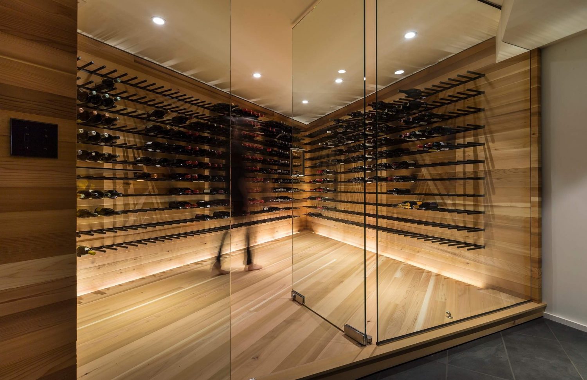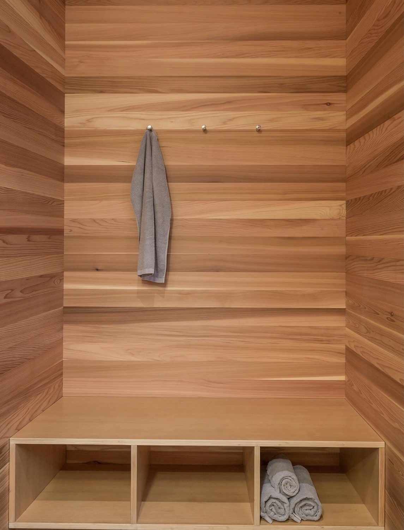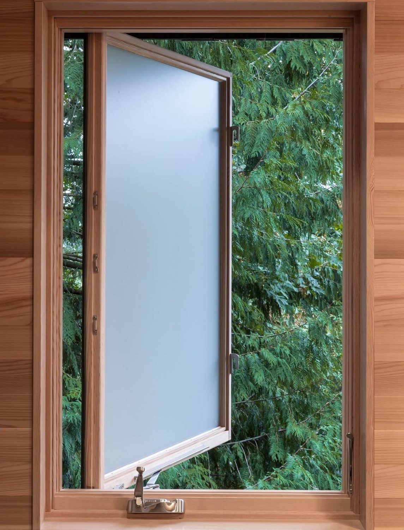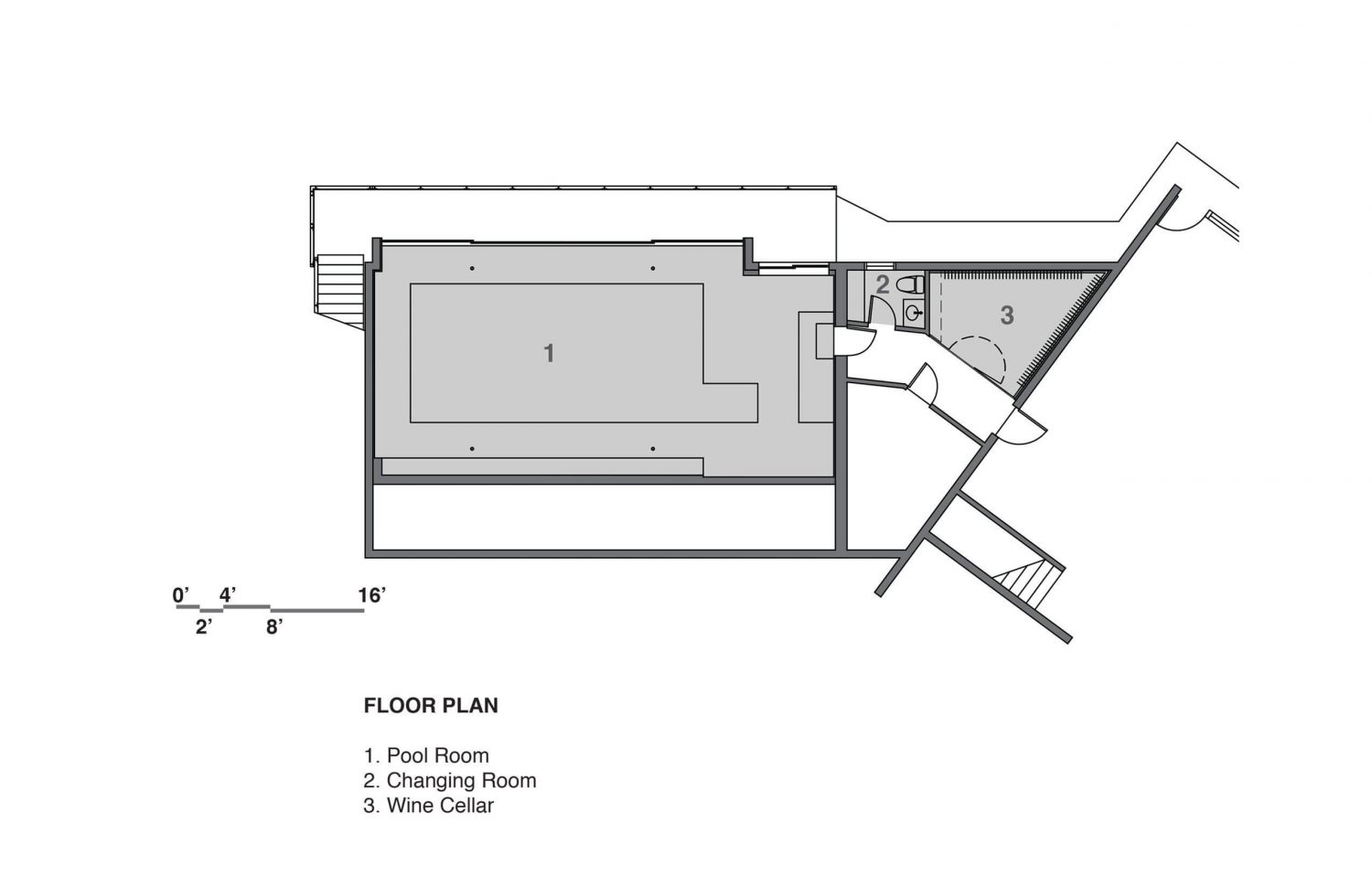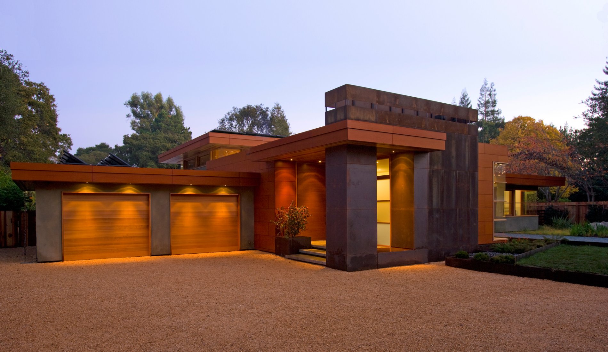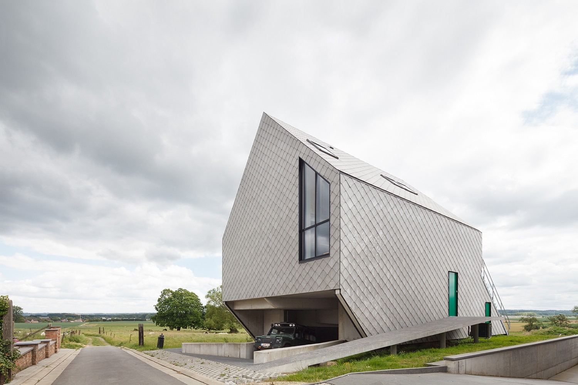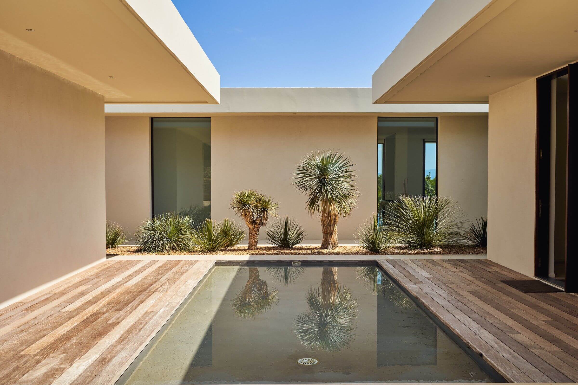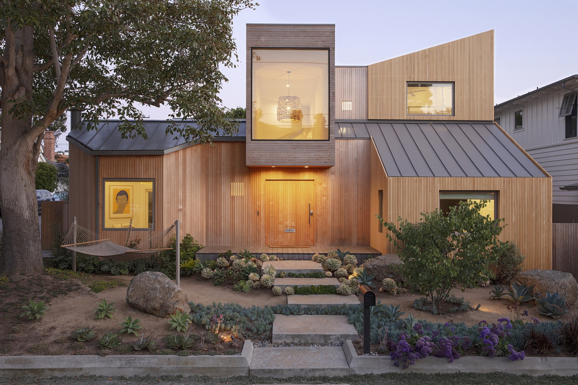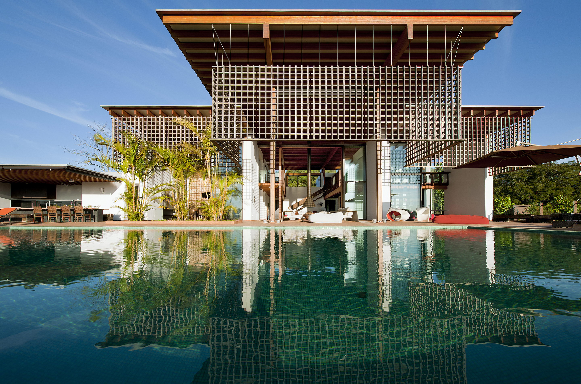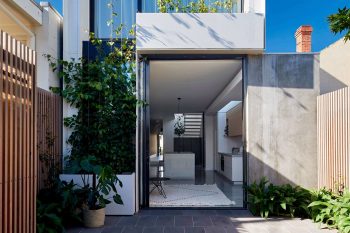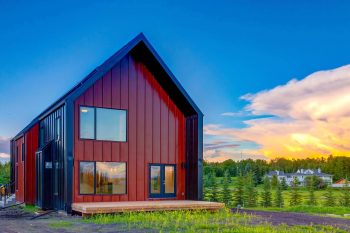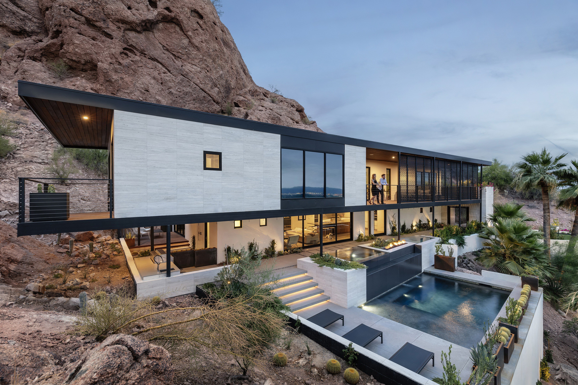
Located in Southwest Portland, Oregon, USA, West Hills Residence is a 1,230-sqft (114-sqm) project designed by Fieldwork Design and Architecture in 2014. The architects remodeled the lower level of the mid-century modern residence. They renovated an existing indoor swimming pool room and transformed an unfinished basement utility and storage area into a wine cellar and changing room.
The primary inspiration was the environment in which the project is sited- immersed in the forest, with framed views of Mt. Hood and Mt. St. Helens. The goals were threefold: to remodel the lower level of the house into an environment that was timeless and consistent with the original character of the mid-century modern residence, to create a seamless connection to the outdoors, and to create a peaceful and therapeutic atmosphere for the clients and their family and friends to enjoy.
— Fieldwork Design and Architecture
Drawings:
Photographs by Brian Walker Lee
Visit site Fieldwork Design and Architecture
