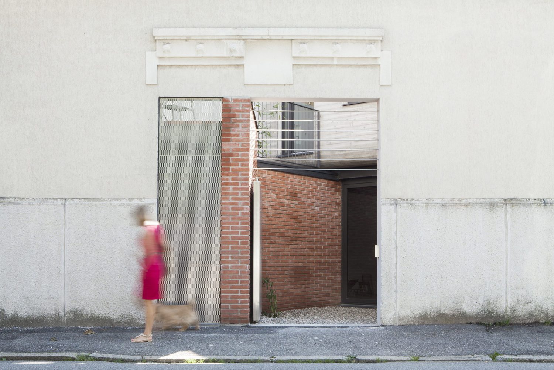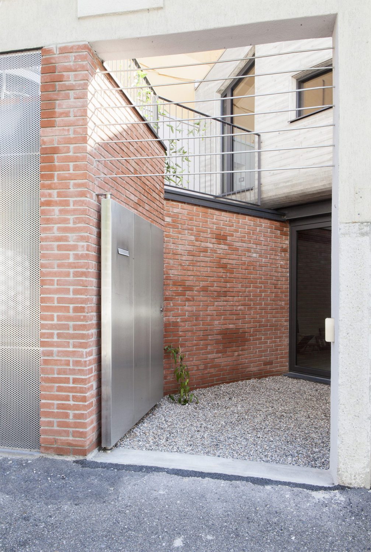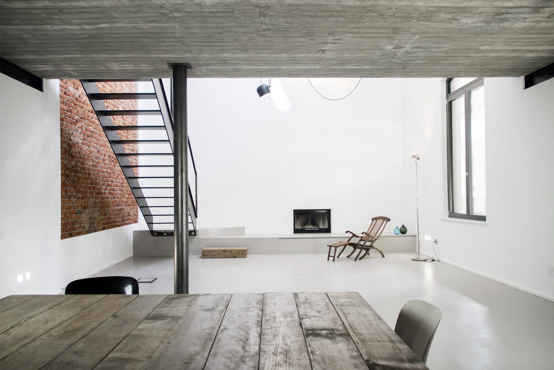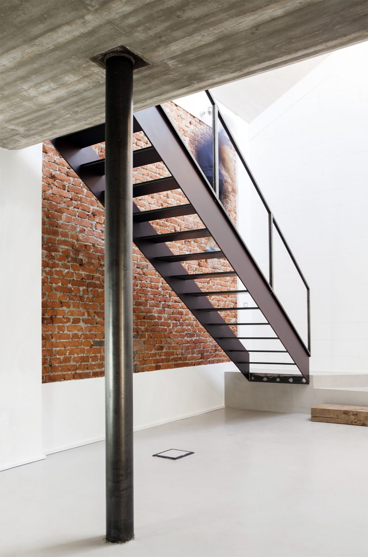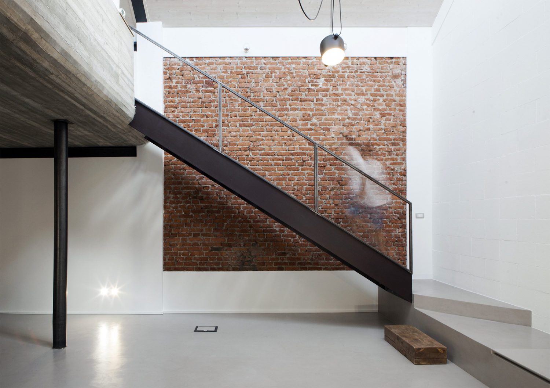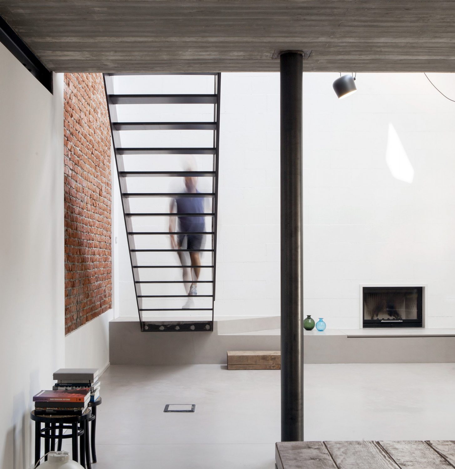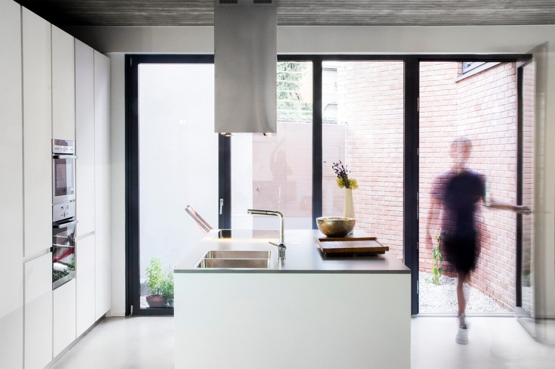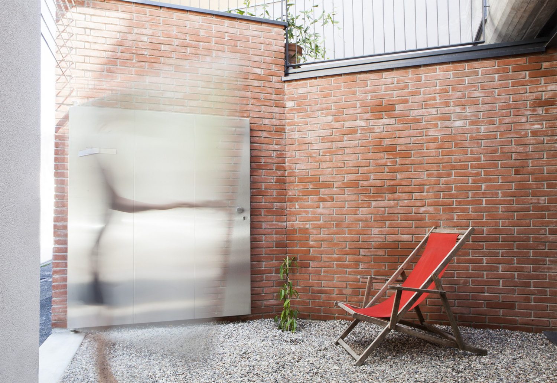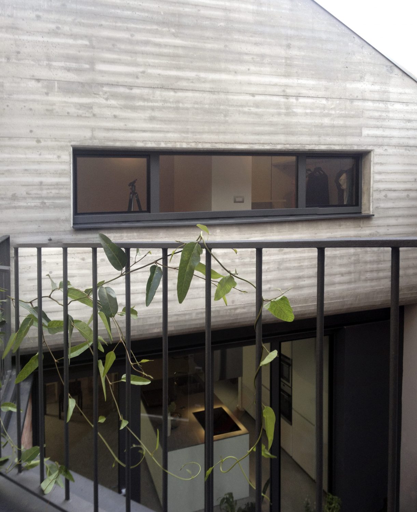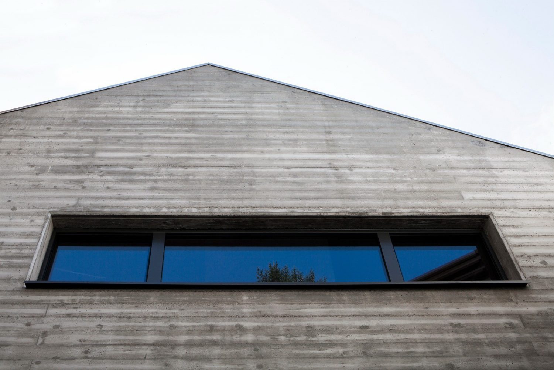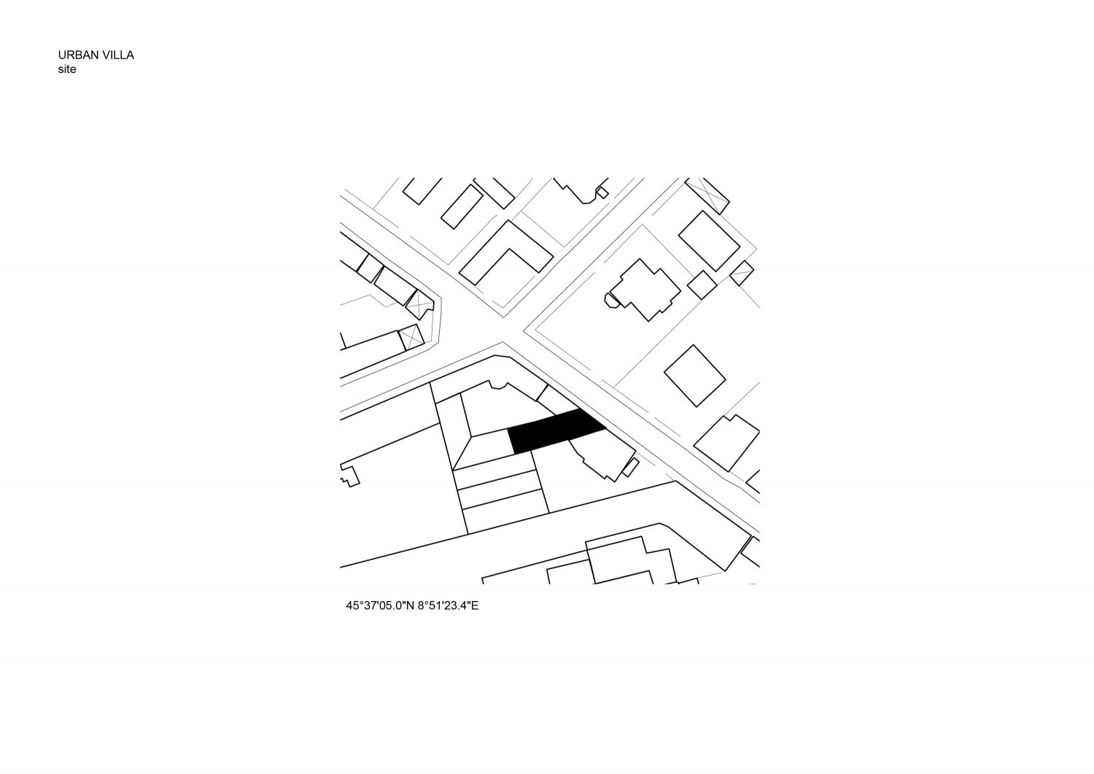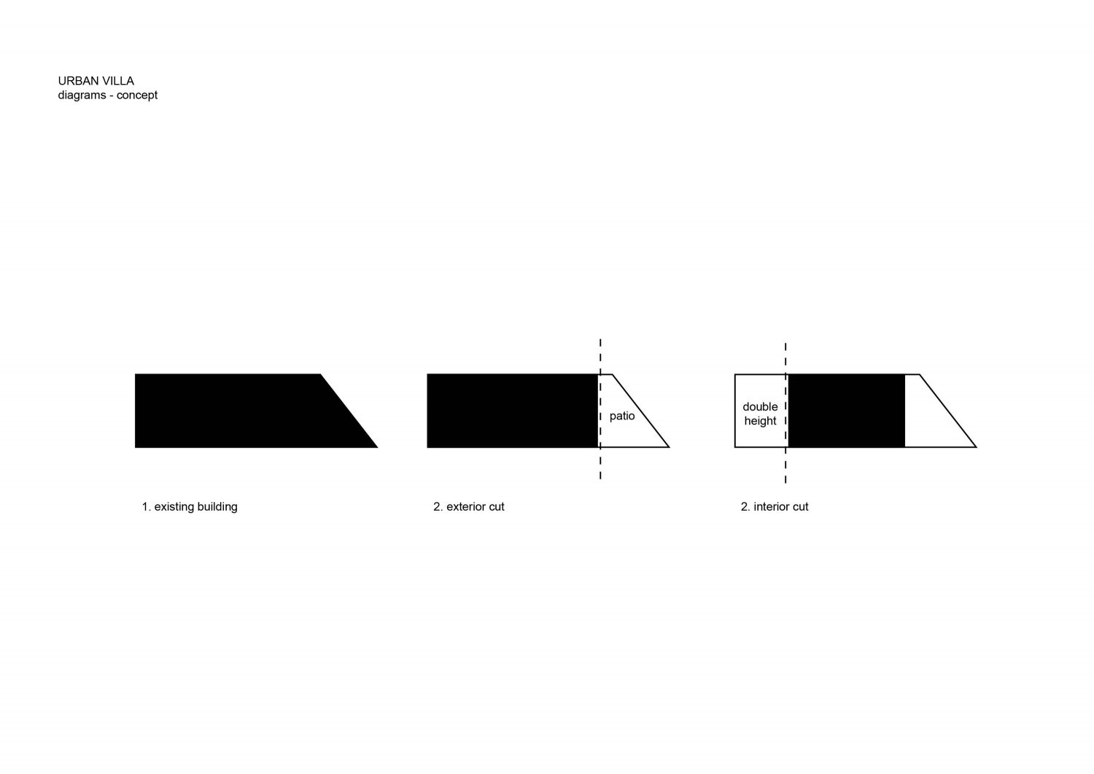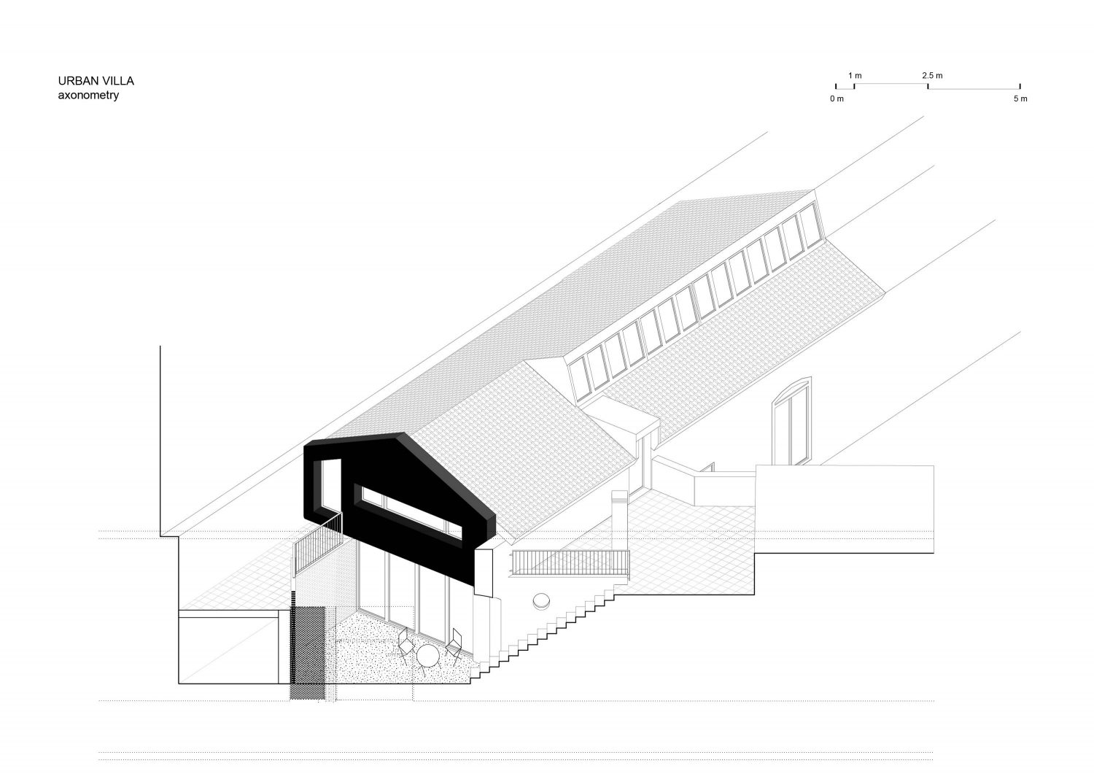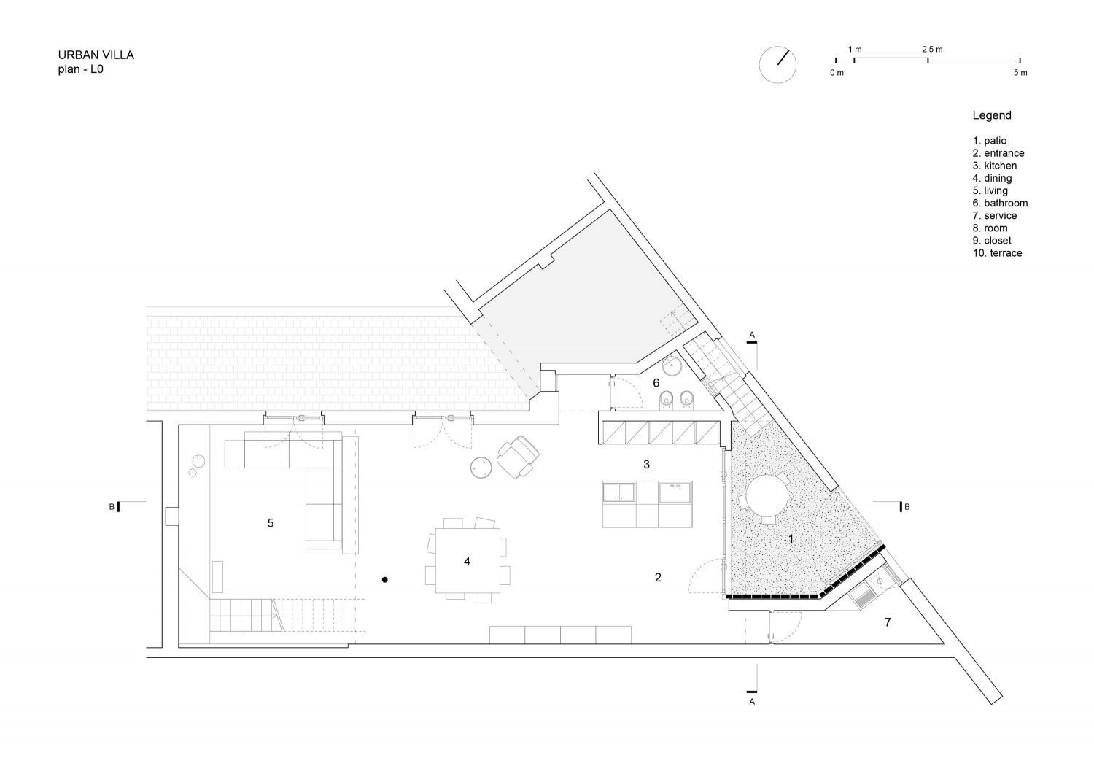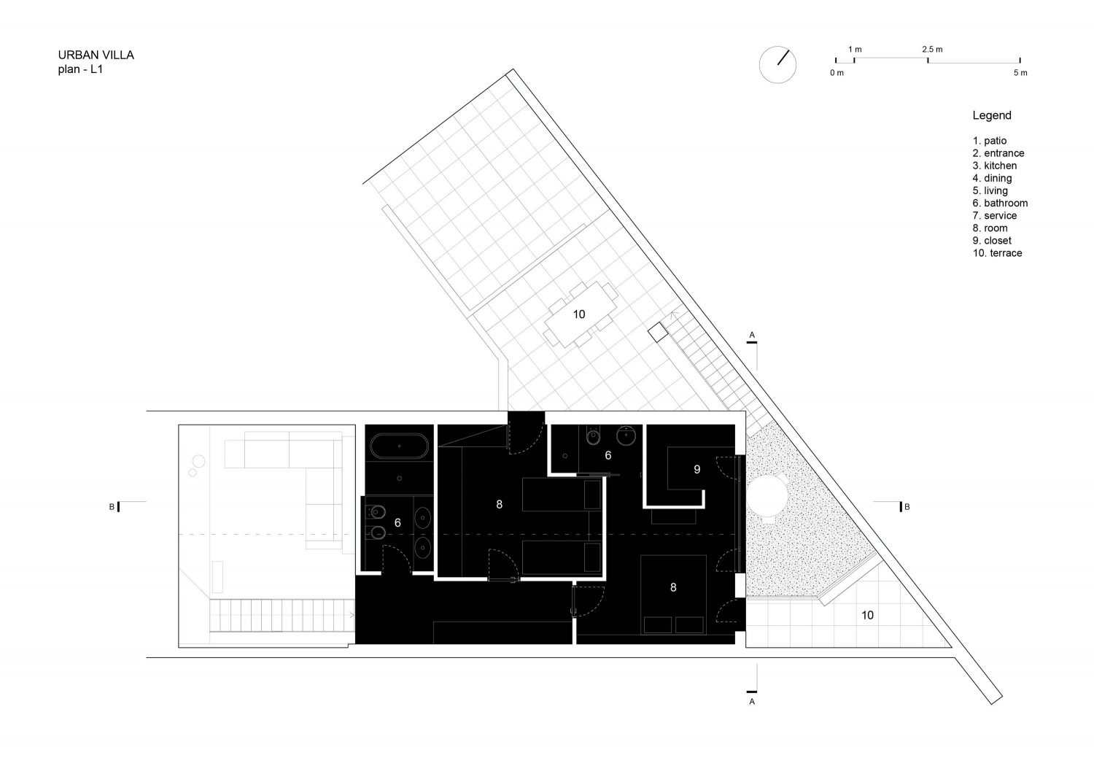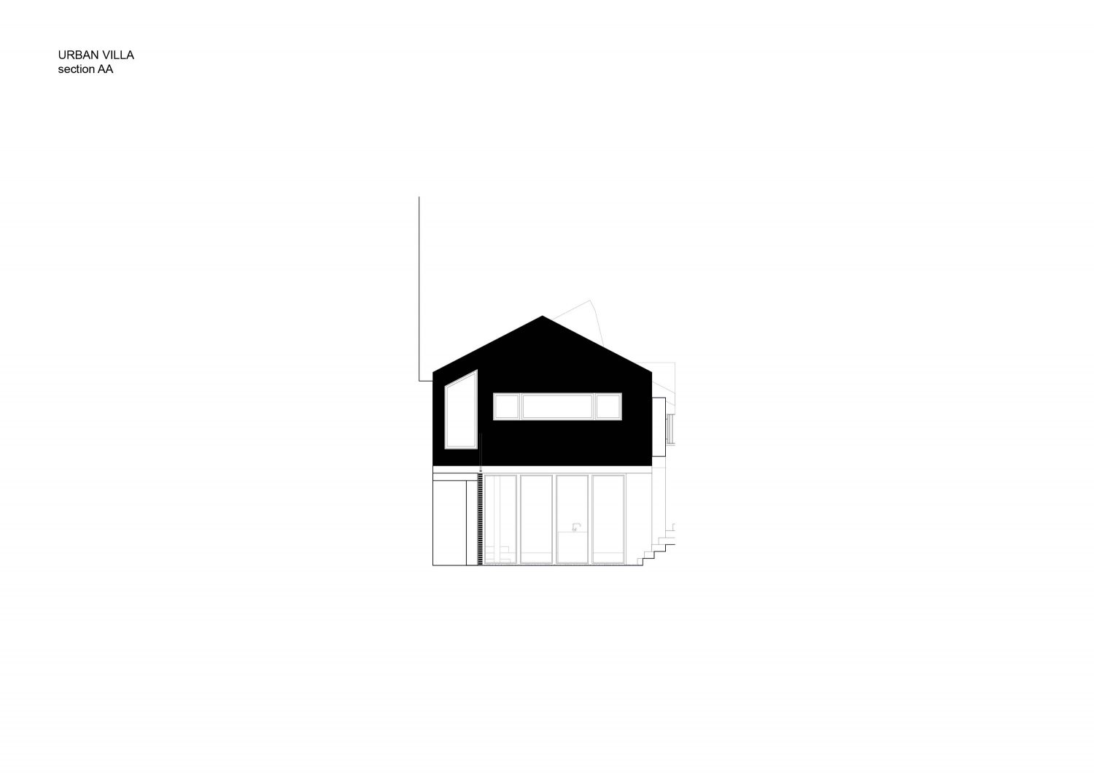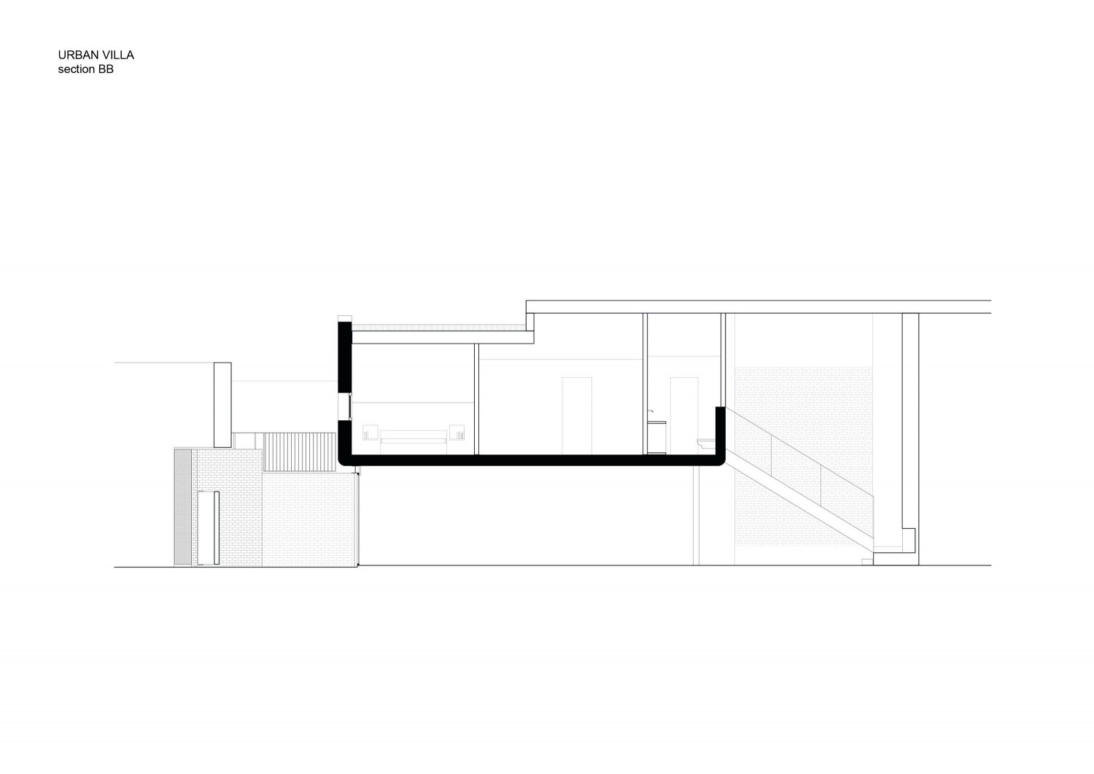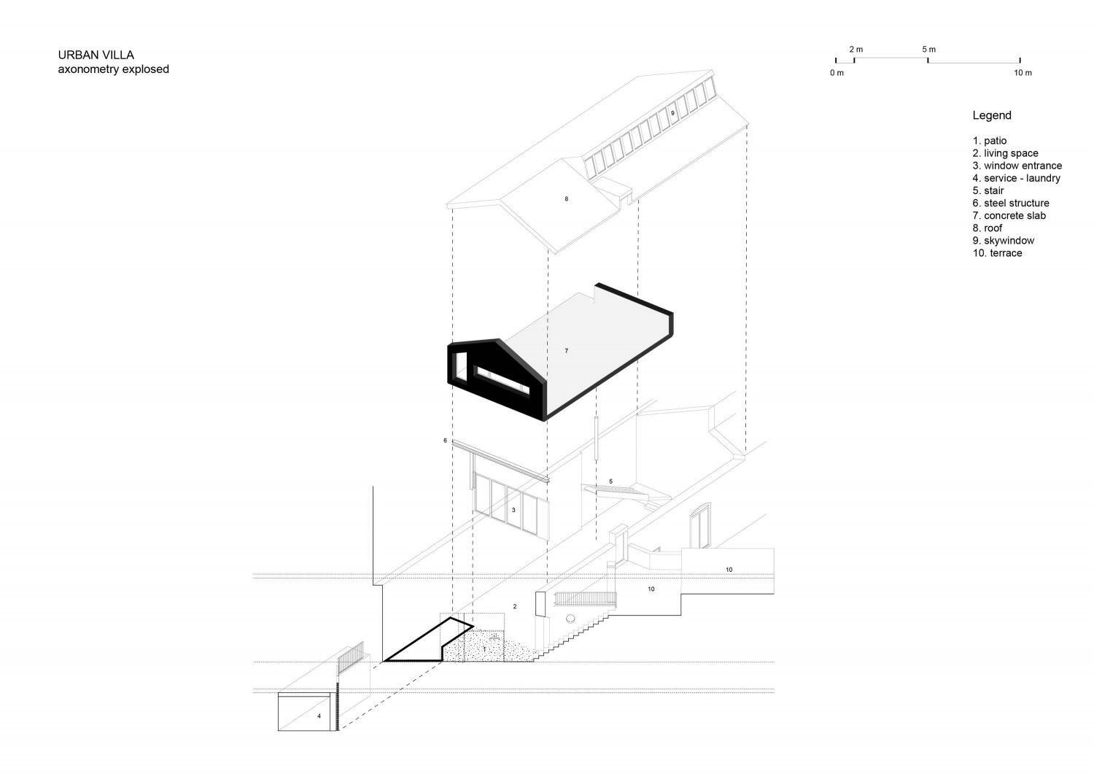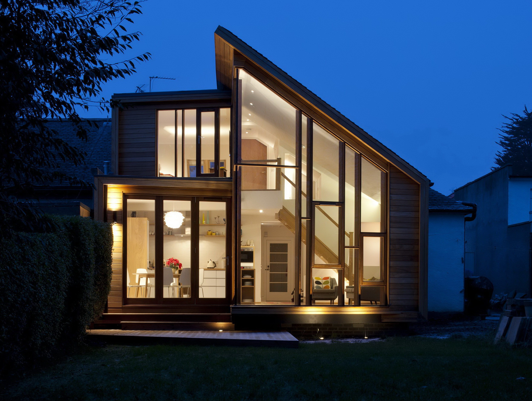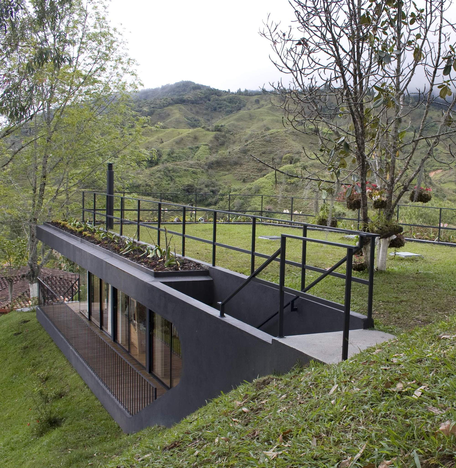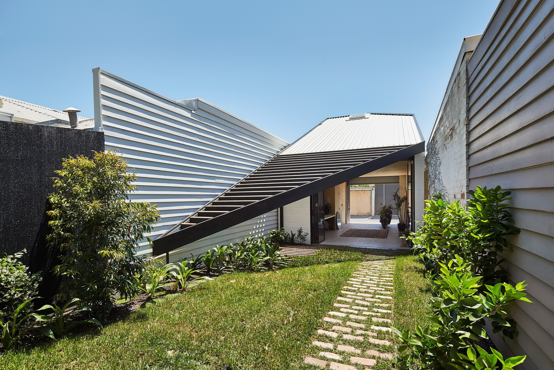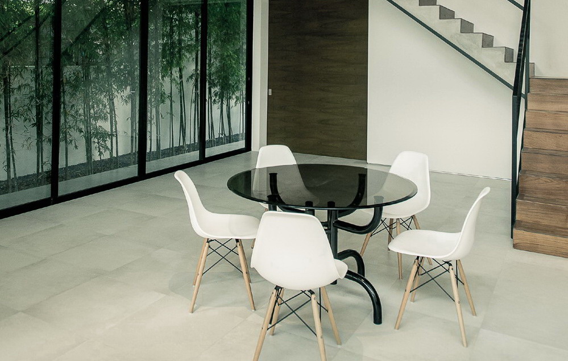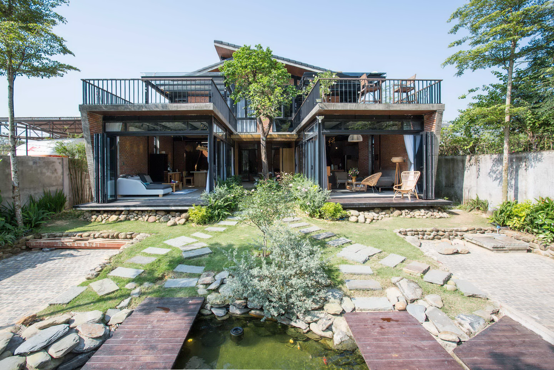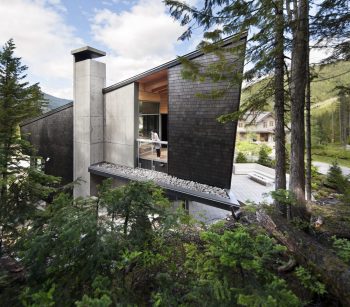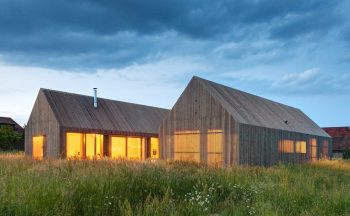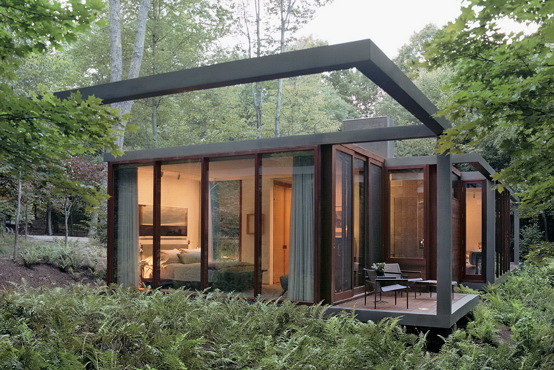
Italy-based architecture practice OASI architects has converted an old industrial building into a modern urban villa for a young couple. Located in Varese, Italy the 160-sqm (1,722-sqft) home was completed in 2014.
The client asked to create a new floor for bedrooms inside the shape of the actual building. Our aim was to preserve the power of the void that space suggested to us. The concept was simple: a floating slab set into the existing walls that keeps the huge void under it. We made it in concrete.
Positioned in the middle of the entire space the slab generates two empty spaces to its extremes, a patio garden at the front entrance and a double height on the other side.
The entrance garden provides better illumination of the interior spaces as well as create a smart outdoor space to live. Through a huge window the garden and the interior are closely linked.
The upper floor is warmer, the wooden roof provides a smart feeling for bedrooms and bathrooms.
— OASI architects
Drawings:
Photographs by Stefania Matteo
Visit site OASI architects
