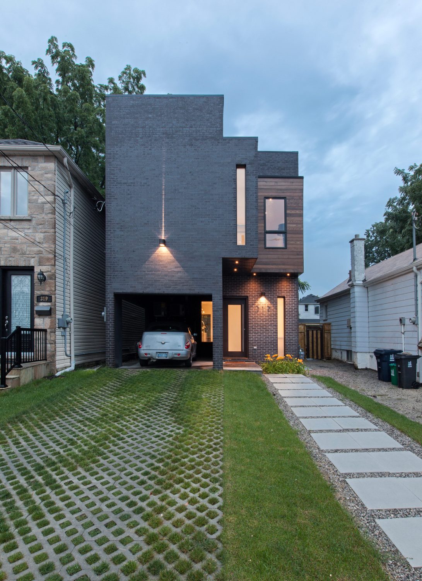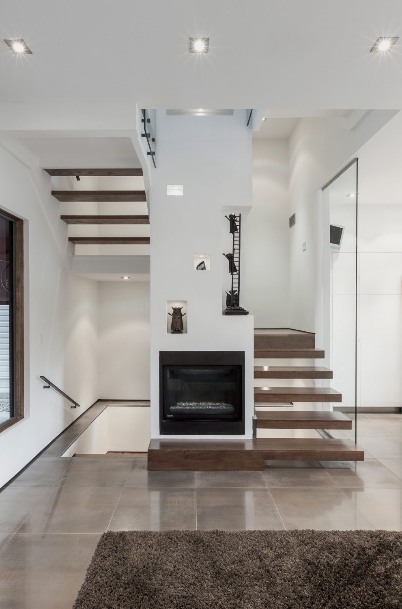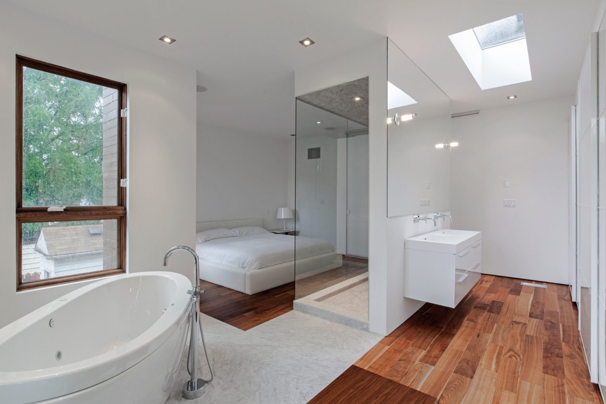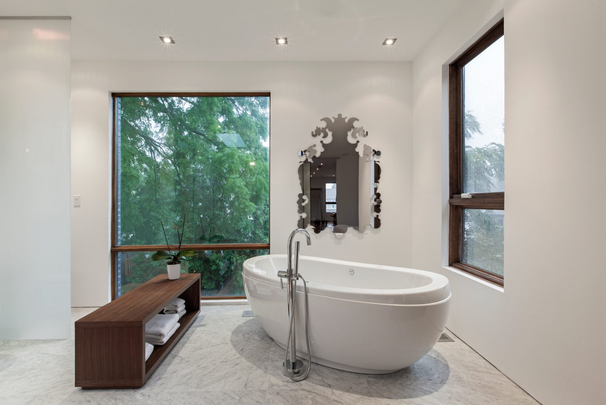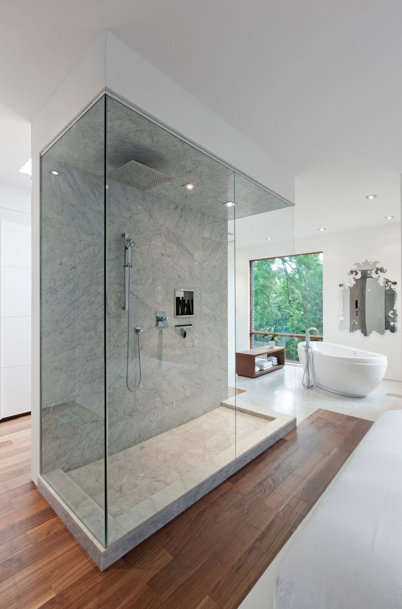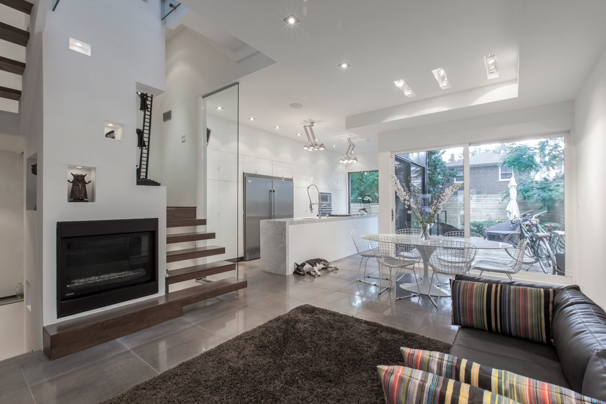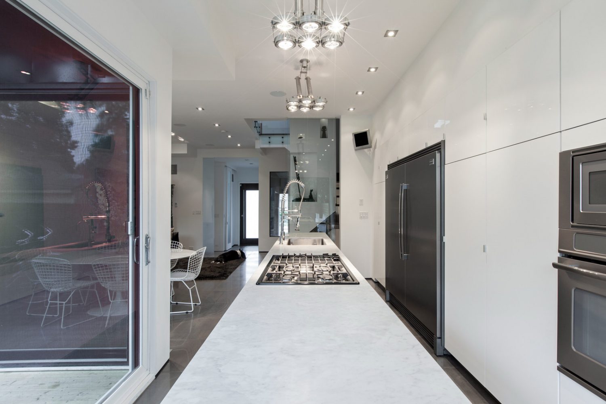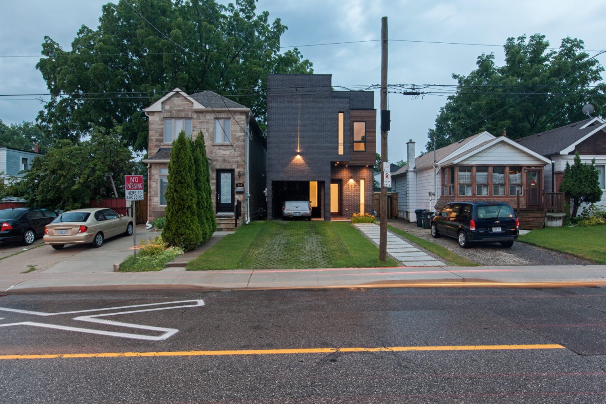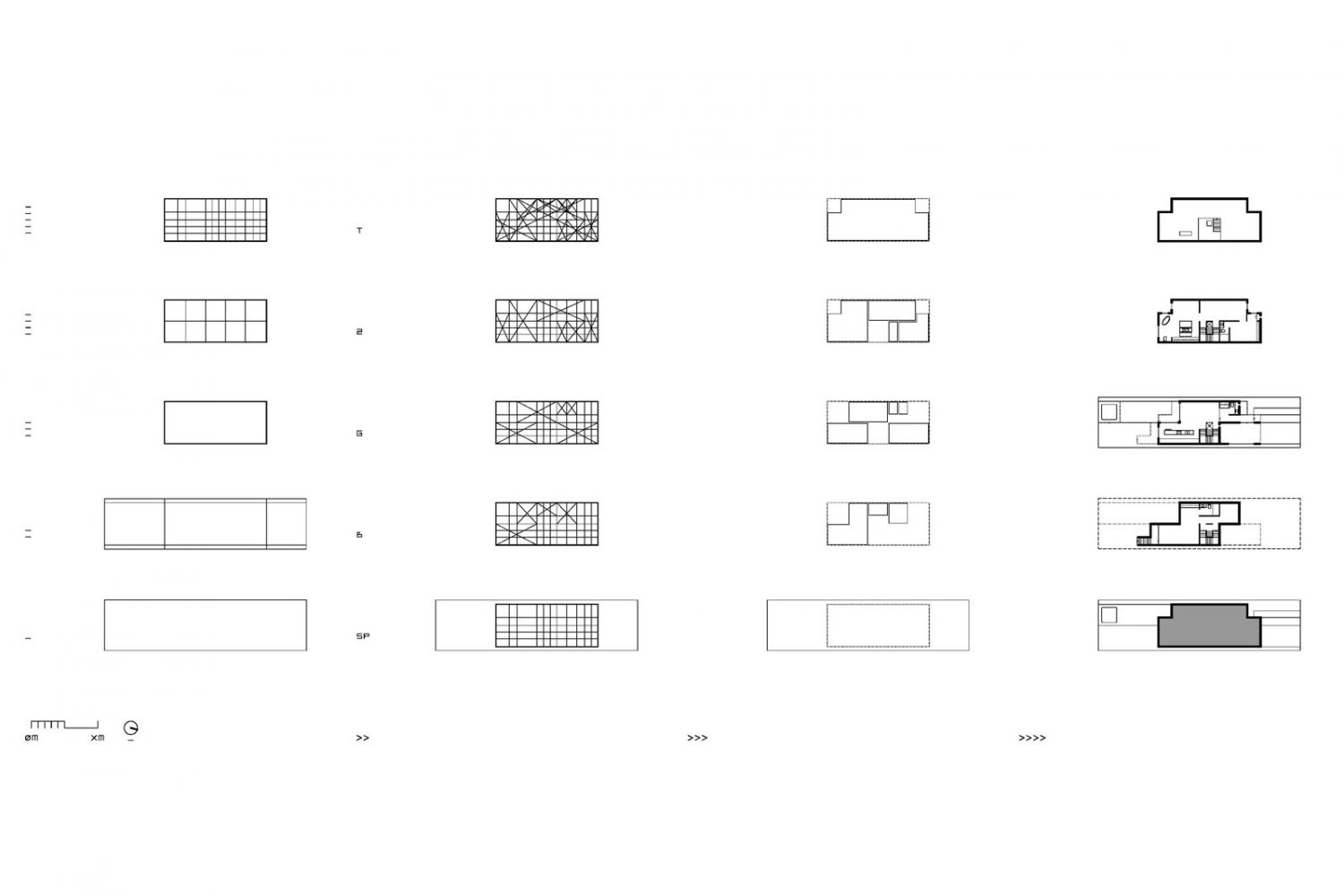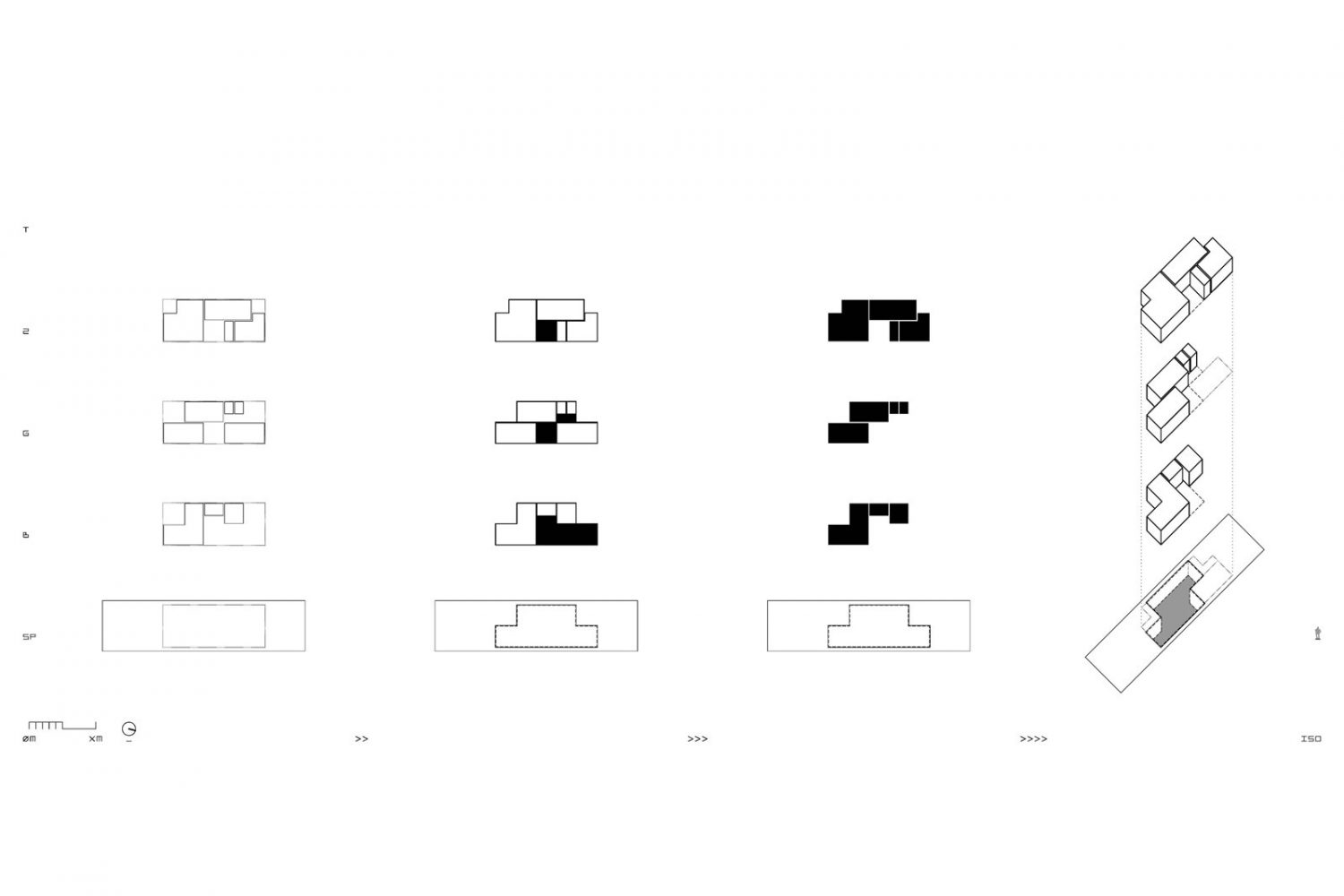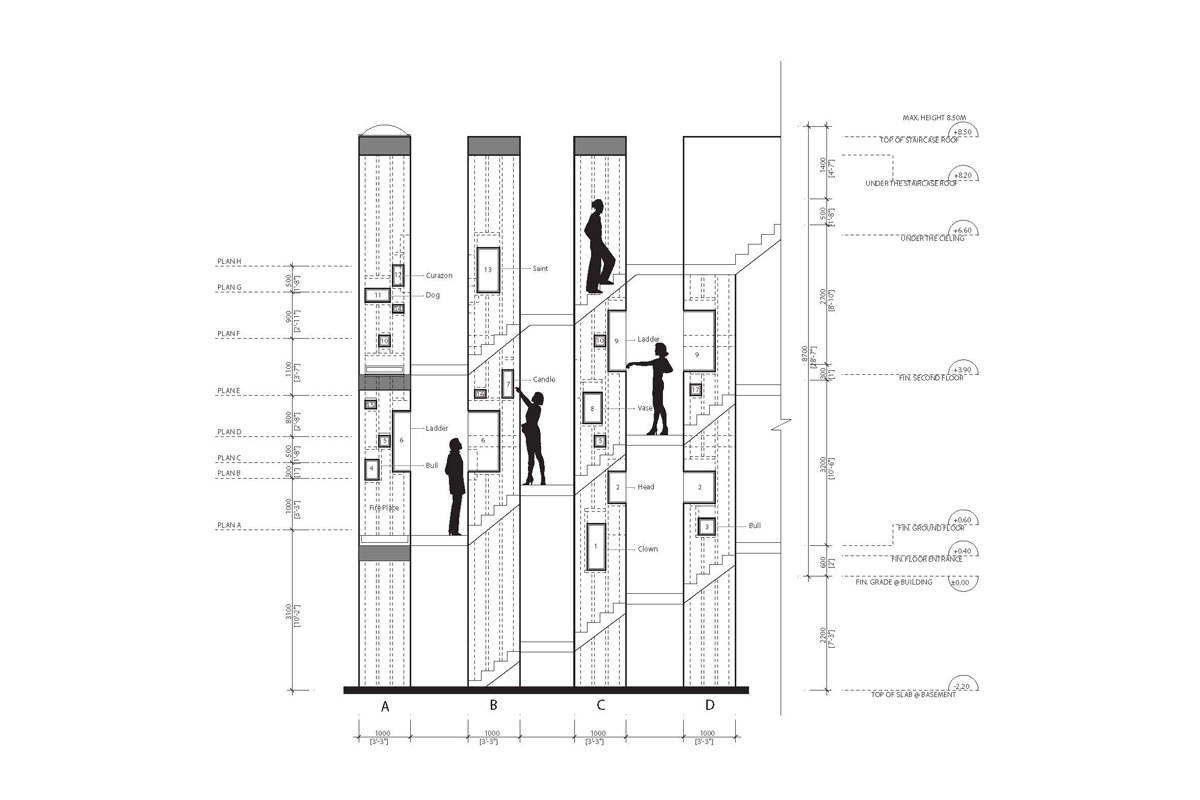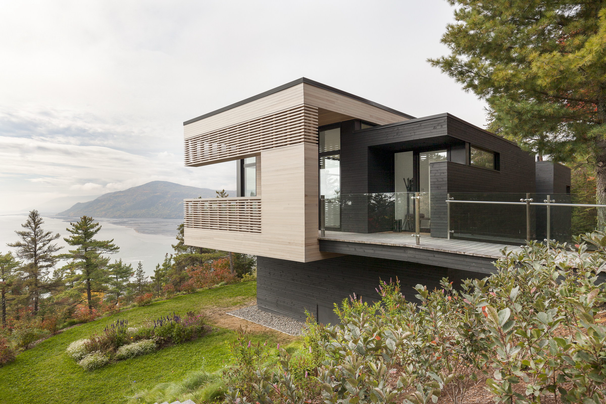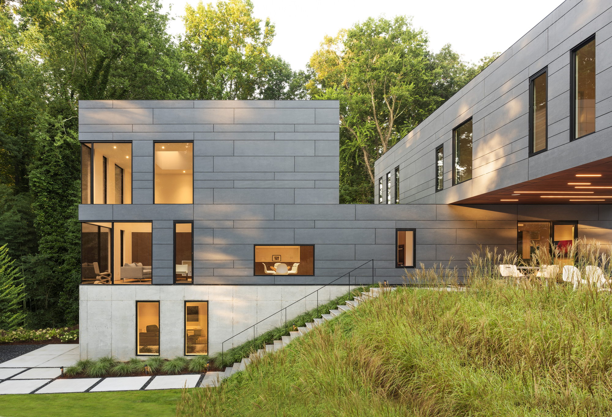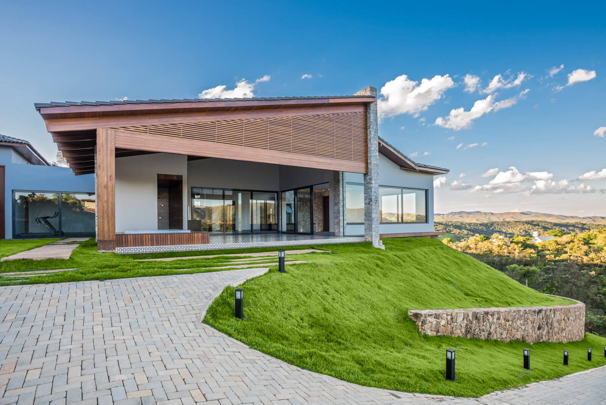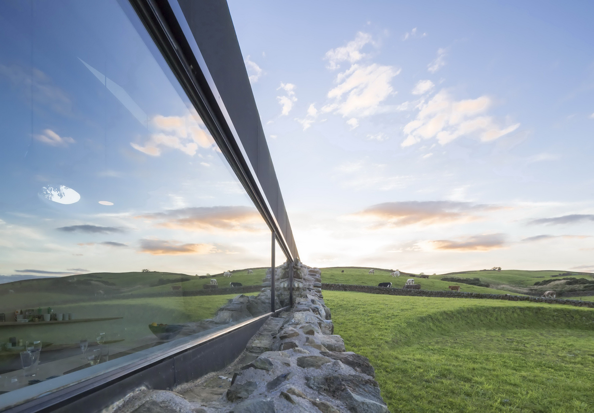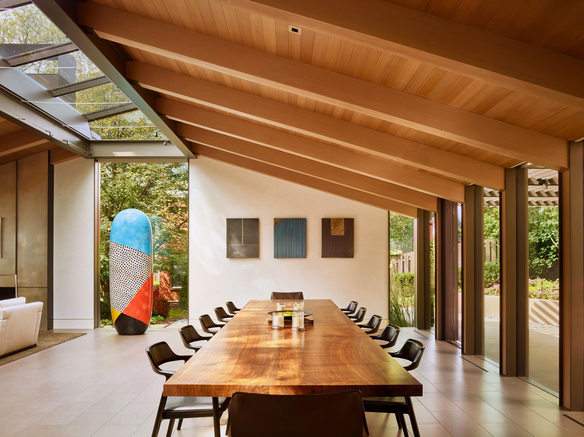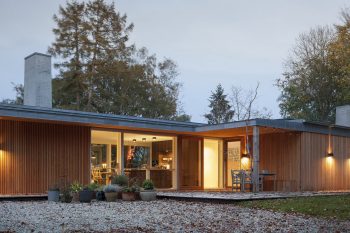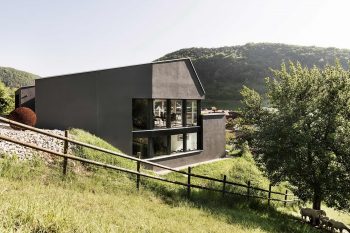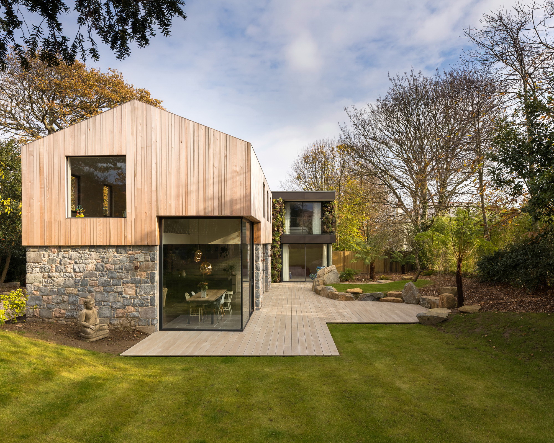
Atelier RZLBD has designed Totem House for two travelers who collect sculptures by local artists and bring them home. Located in East York, Toronto, Canada, the 150-sqm (1,600-sqft) house features a vertical gallery that exhibits owners’ souvenirs from around the world.
The evolution of design was a simple geometrical obsession with squares and grids. Starting with ten 10’ x 10’ squares carefully assembled on the linear site, logical modules were then dedicated to essential rooms in the house. A totem is sculptures within a sculpture. The totem in Totem House is a vertical gallery that exhibits clients’ souvenirs from around the world; each piece has been carefully measured and placed in a designated niche inside the Tower. The exterior of the house is a monolithic charcoal brick mass. Two small blocks on the north and south facade of this perfect mass have been extracted and cladded with wood. The small wooden corner creates an interesting deception where one imagines the wood to be the core material of the brick mass, like a bitten apple exposing the colour of its flesh.
— Atelier RZLBD
Drawings:
Photographs by Borzu Talaie
Visit site Atelier RZLBD
