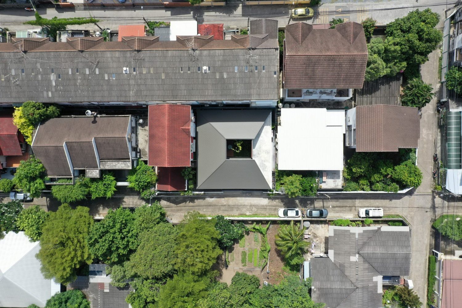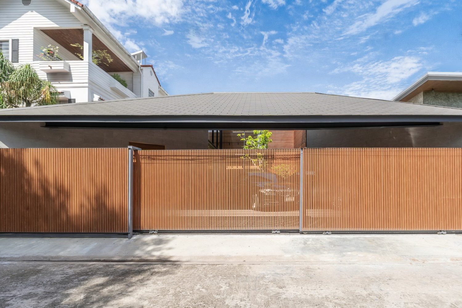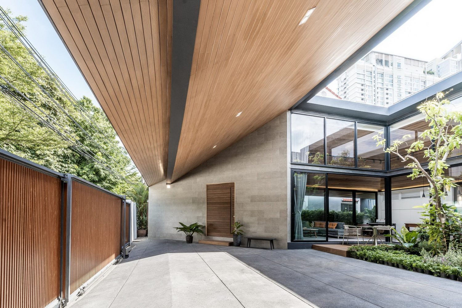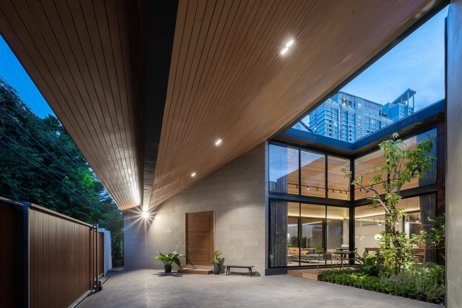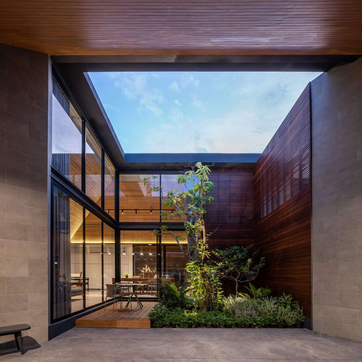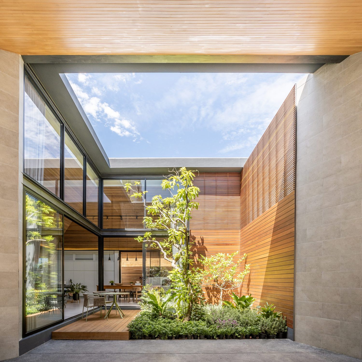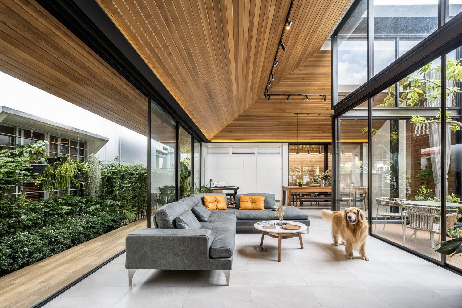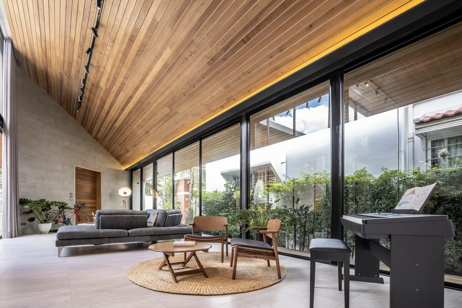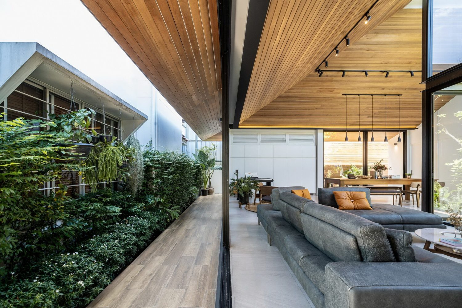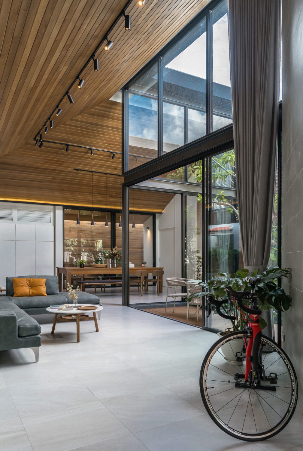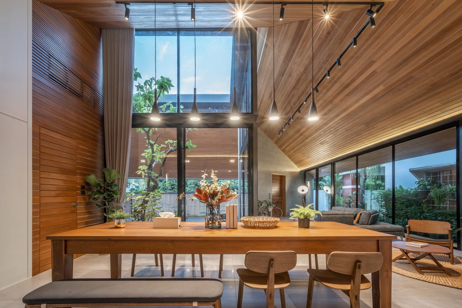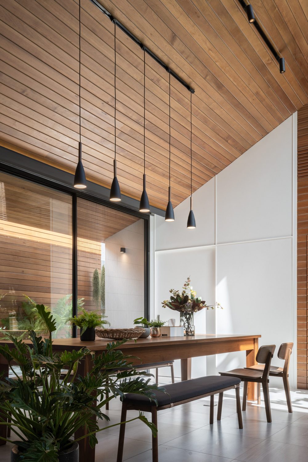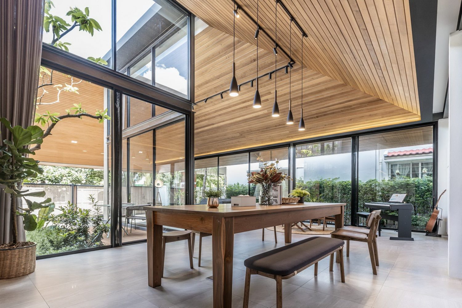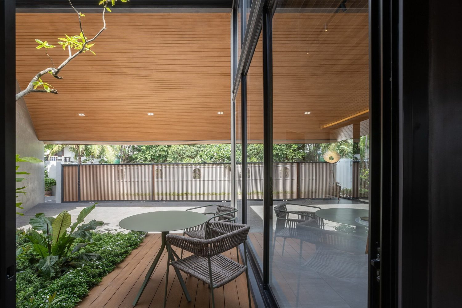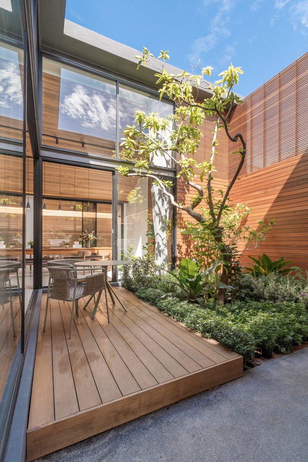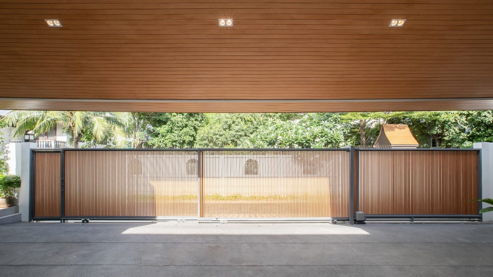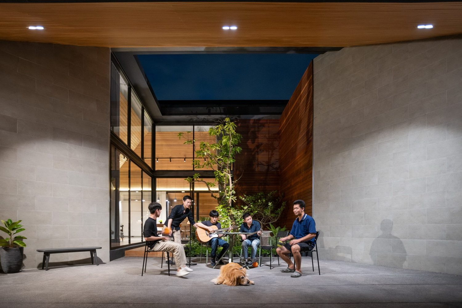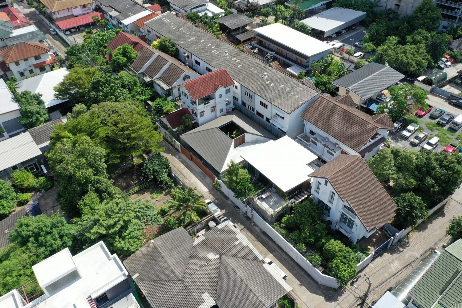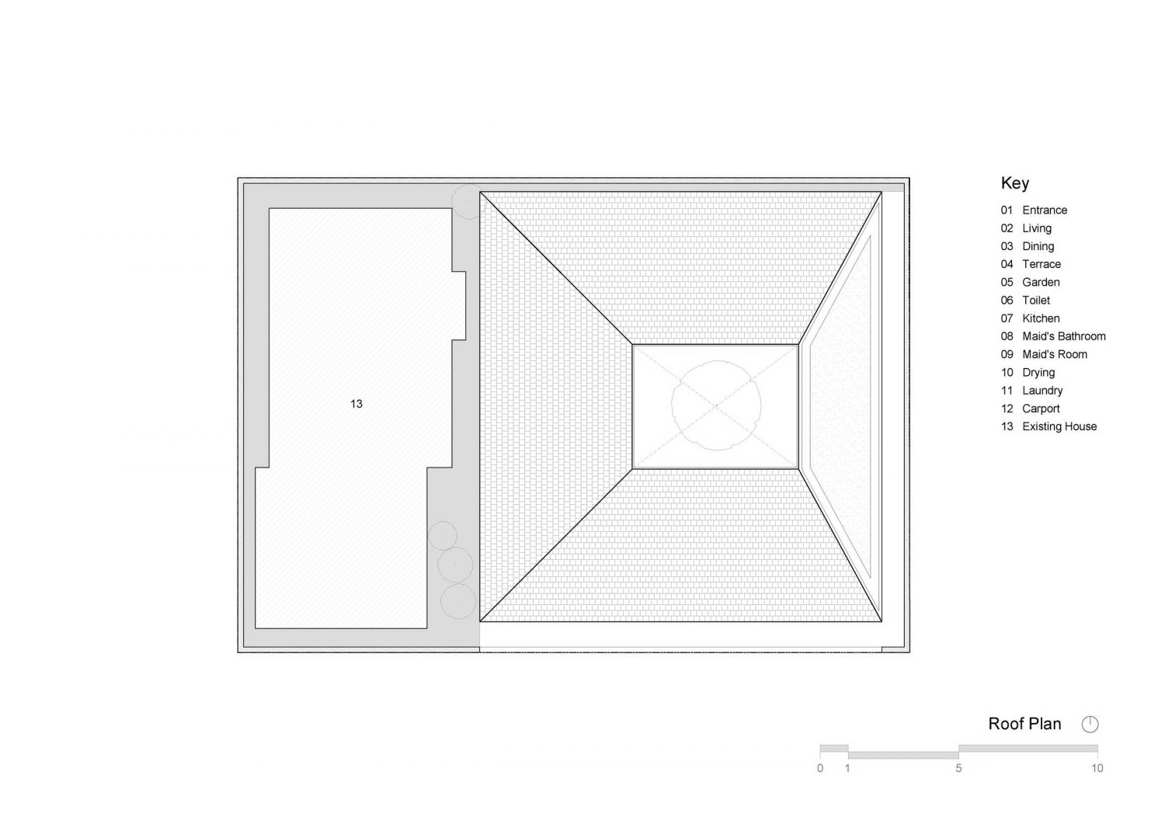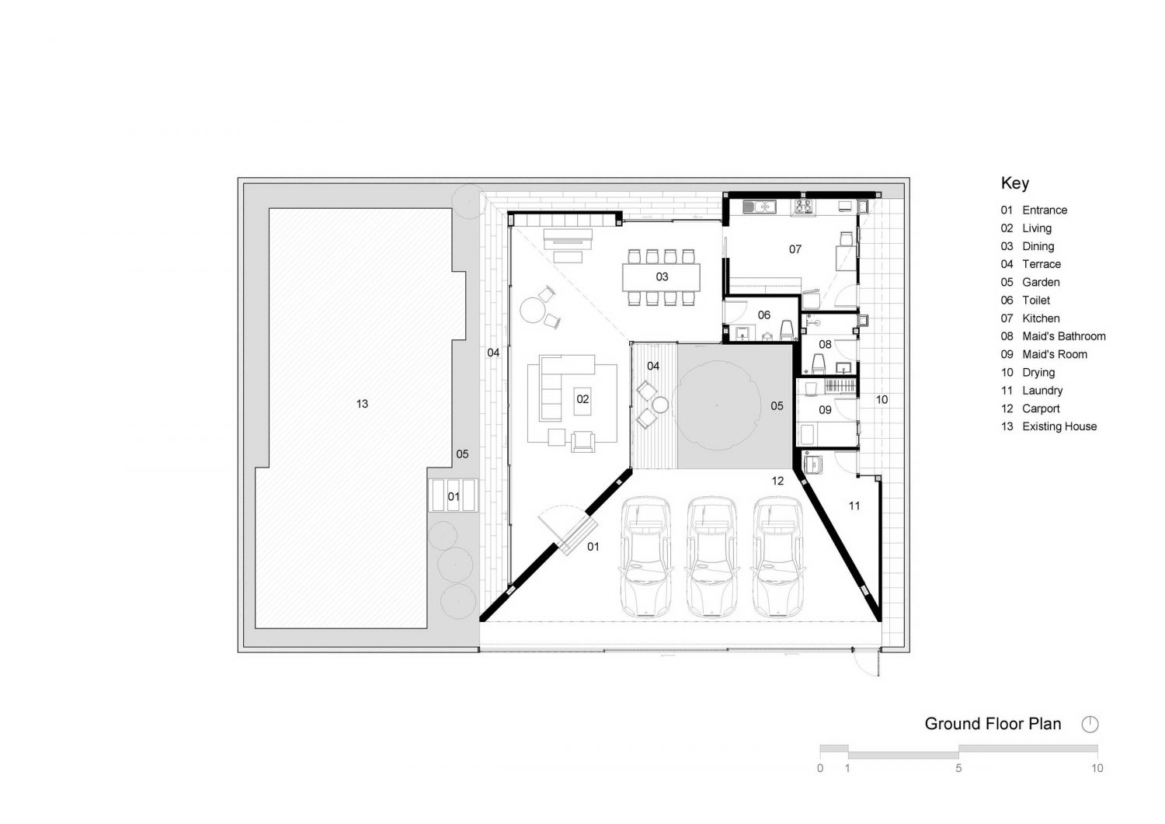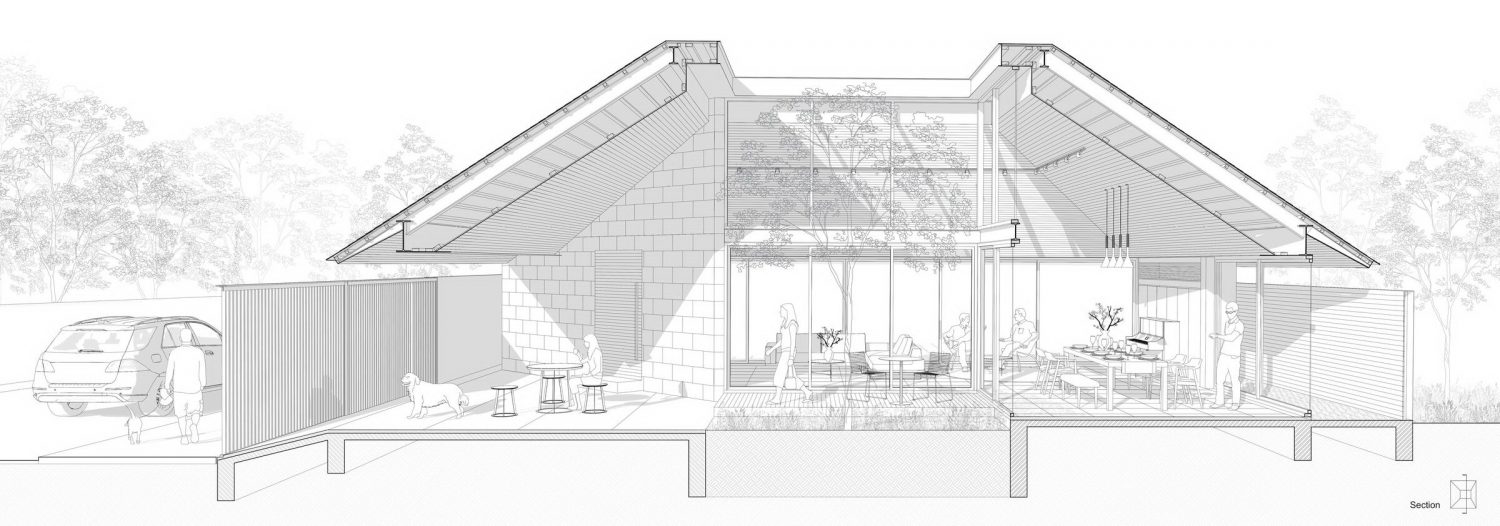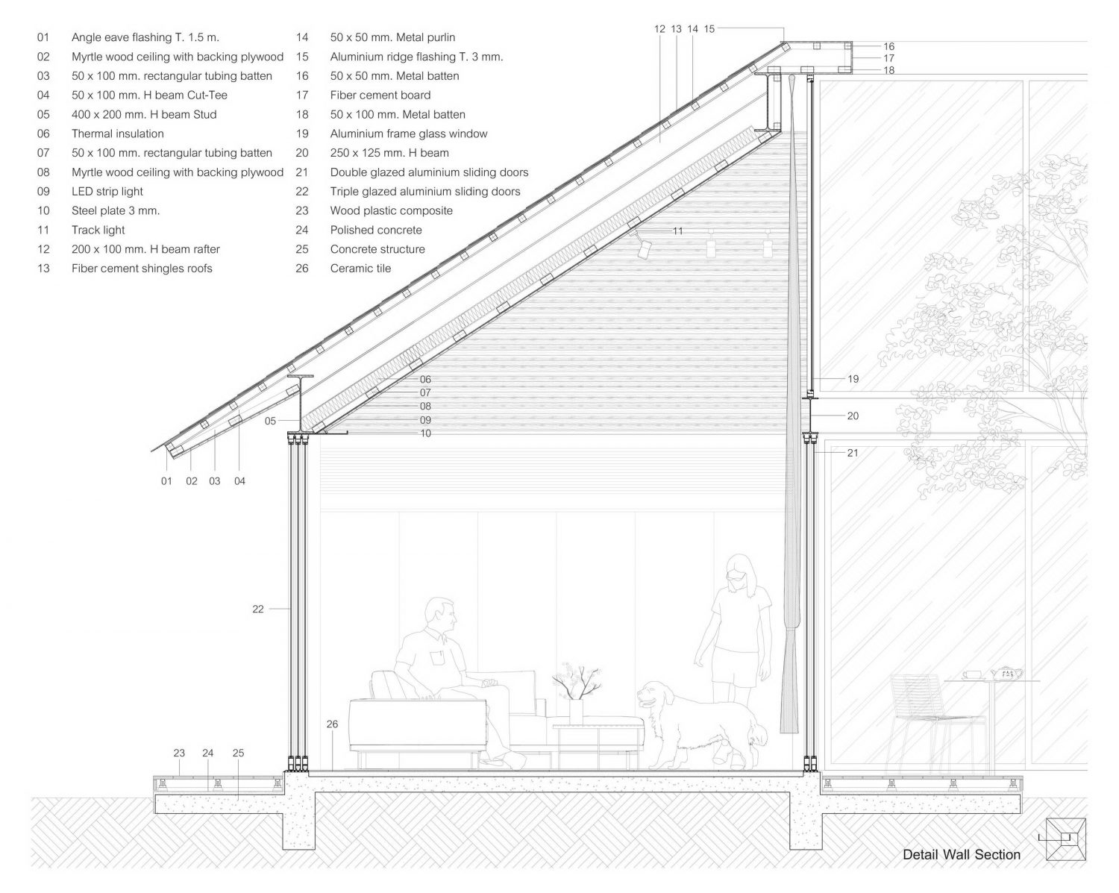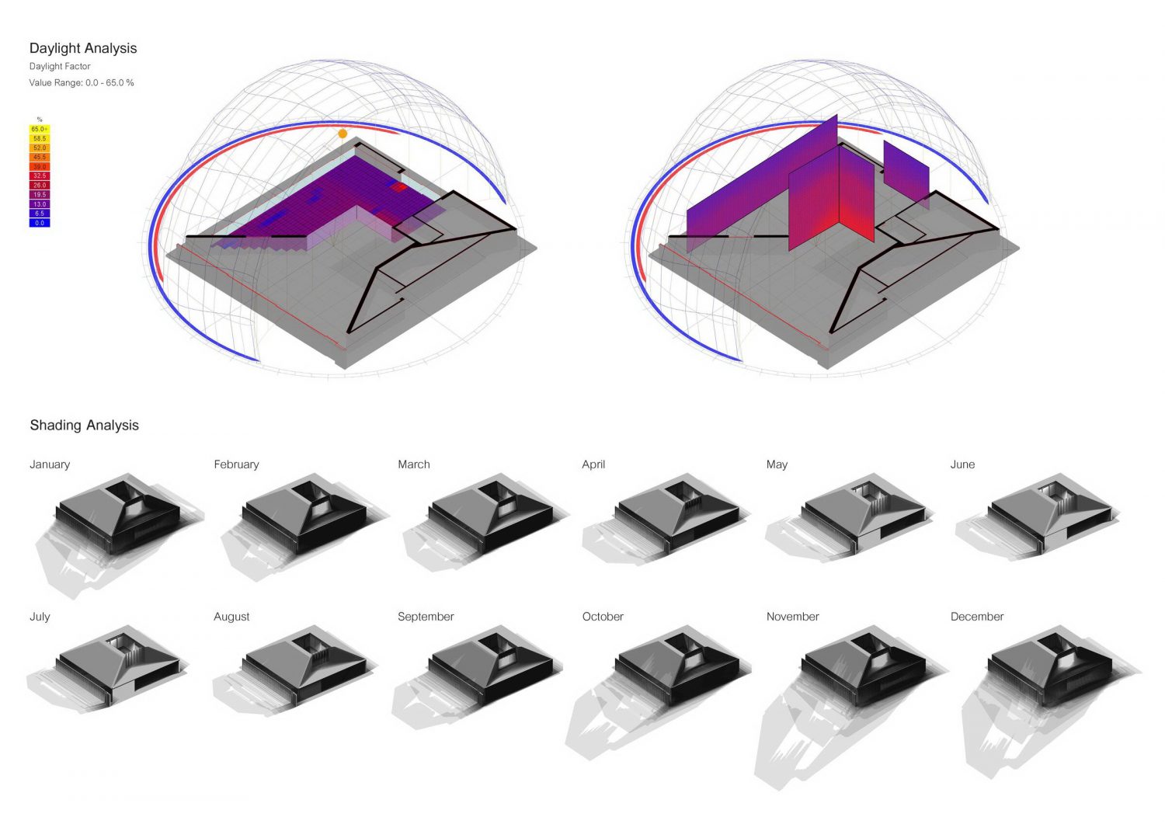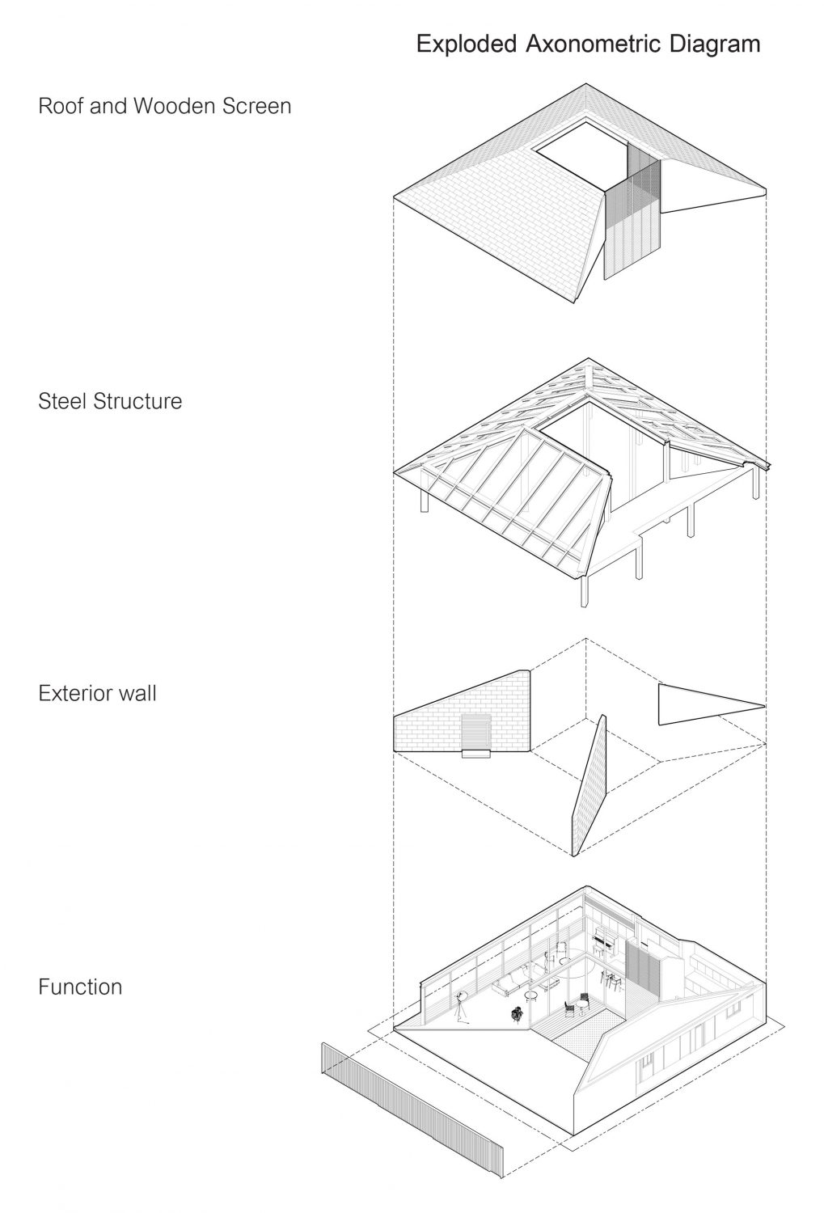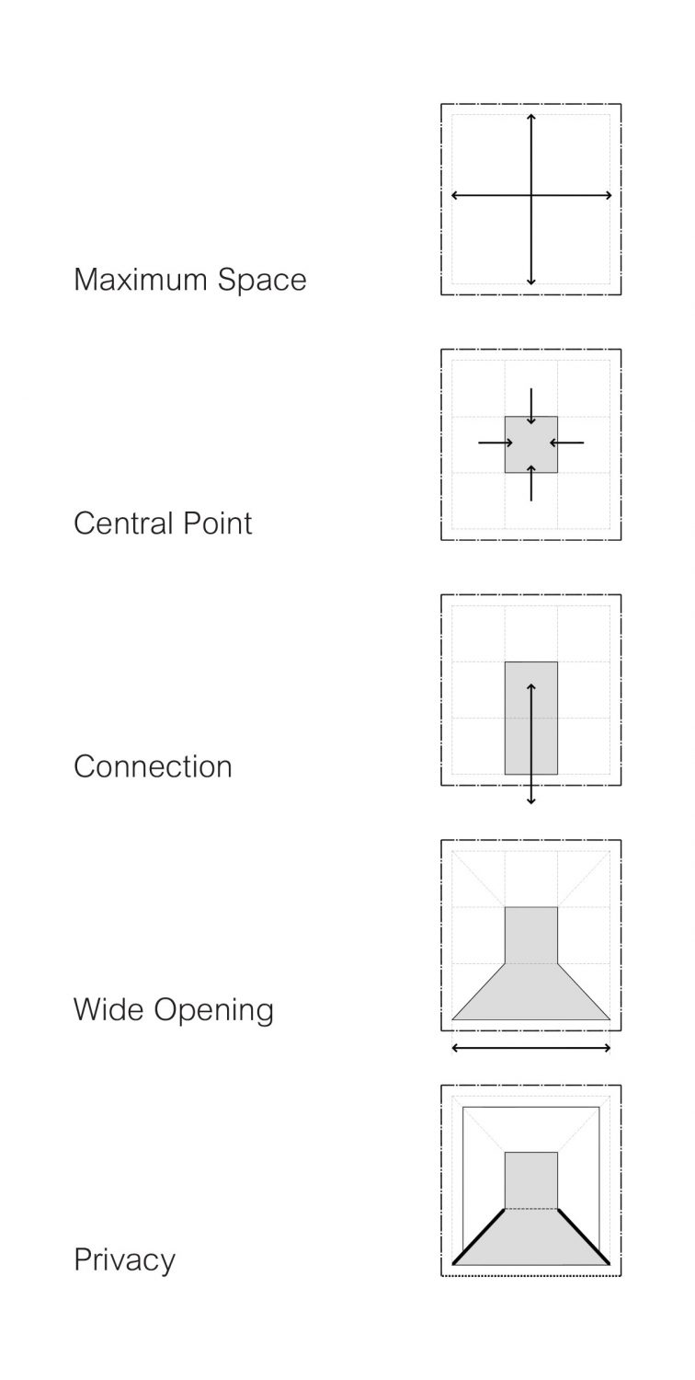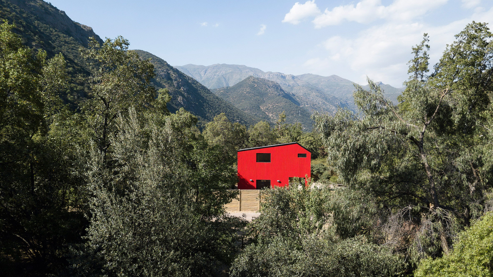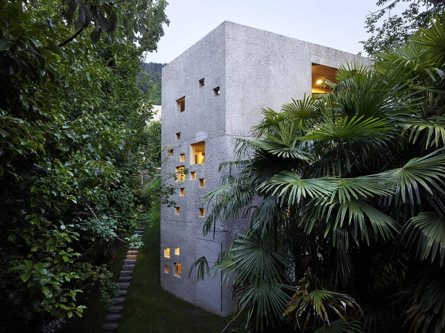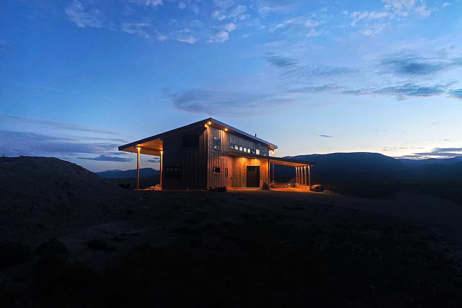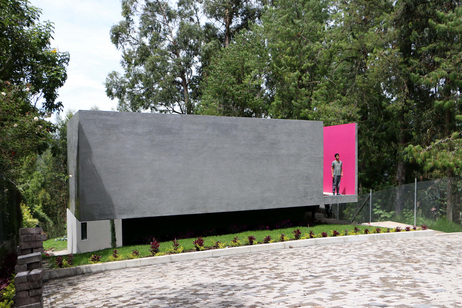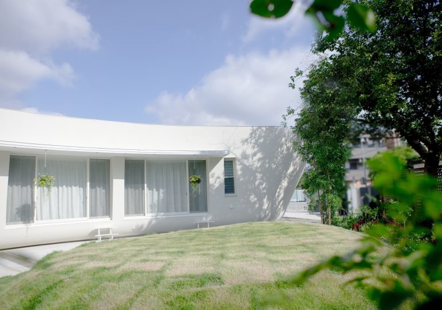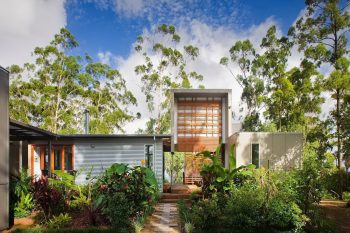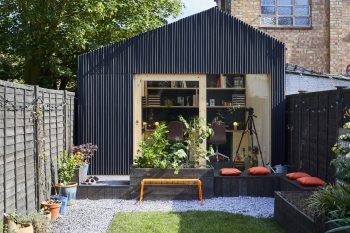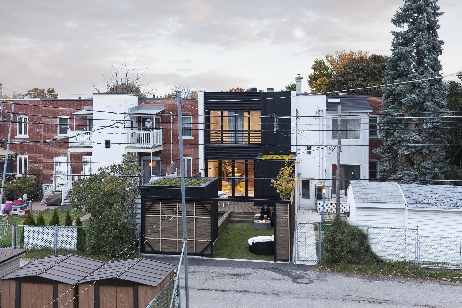
Bangkok-based studio Looklen Architects has designed The Roof House. Located in Khet Yan Nawa, Thailand, the house has a total floor area of 190m² (2,045ft²).
This little home is called ‘The Roof House’ in which it is located in Lat Phrao’s area. It is an extension of the old house that is located nearby. The land has a square shape at a size of 16×16 meters; surrounding by residential houses along its three dimensions.Whereas the front area has a small quiet alley passing by.
An owner initiated an idea to build the house that serves several activities and increase usage functions from the old house that he had lived there for more than 15 years.
Moreover, the Roof House perform as a common area that gather variety of family members’ activities; for example, being relaxing area, guest area, piano lesson area for Saturday and Sunday activities and playground for the dog.
Due to the limited budget and limited space, Looklen Architects designs the layout to be an open plan to connect all functions as one area. Also, this design creates multipurpose functions for future usage.
— Looklen Architects
Drawings:
Photographs by Varp Studio
Visit site Looklen Architects
