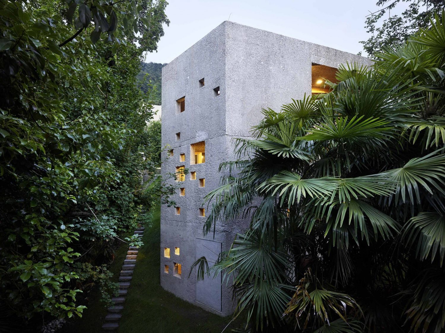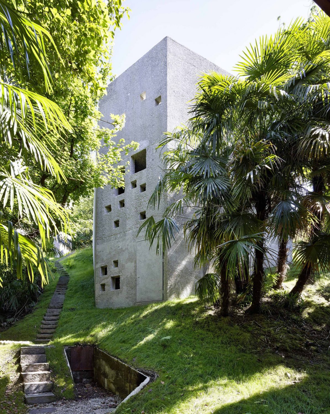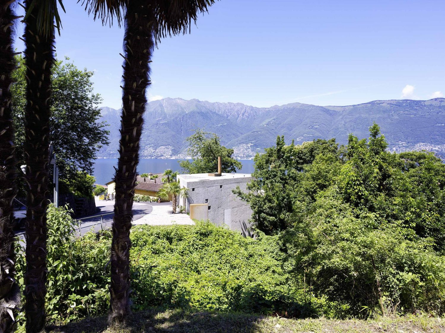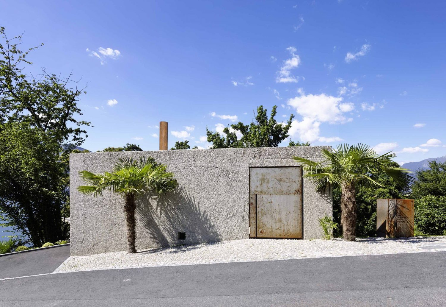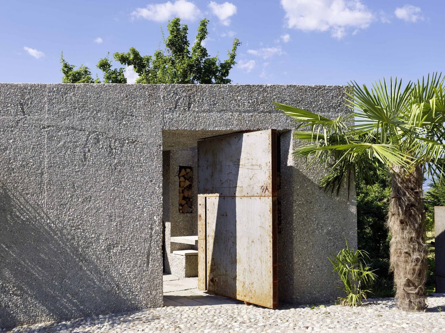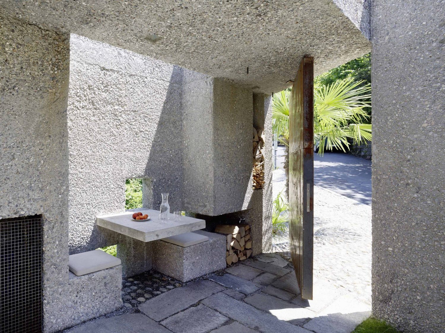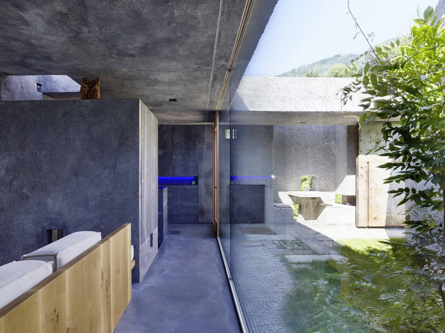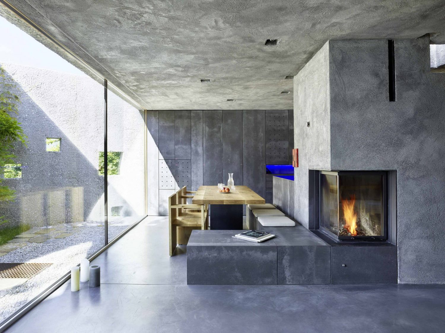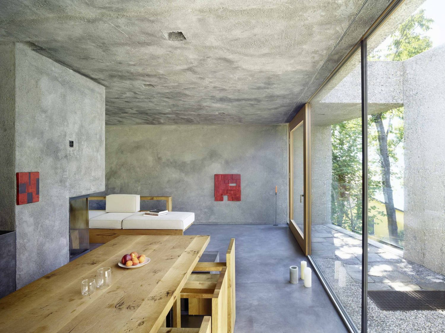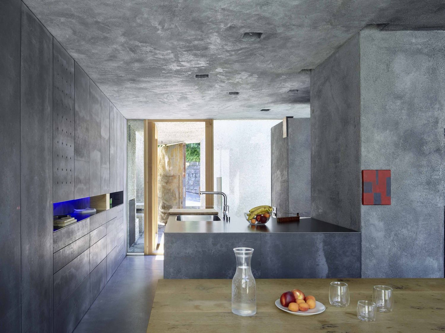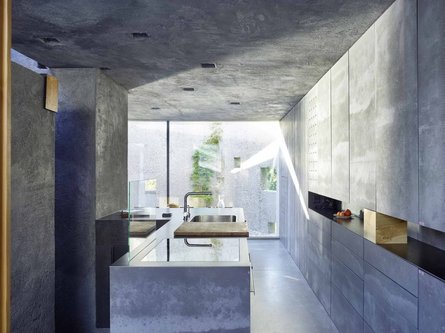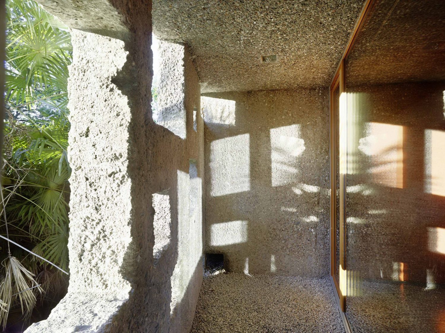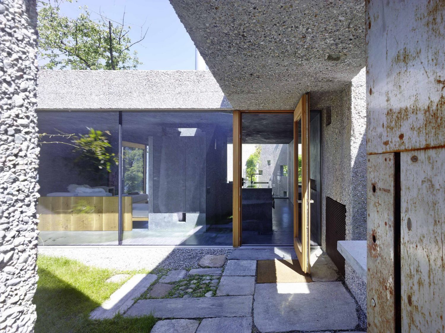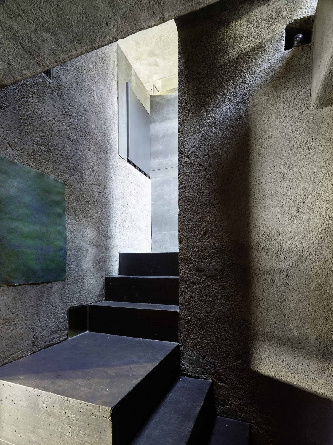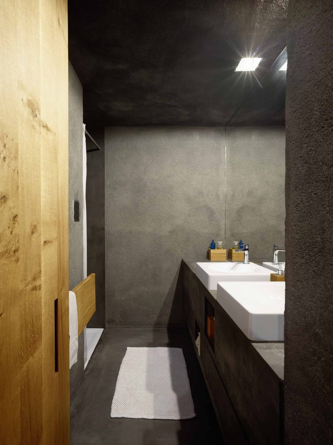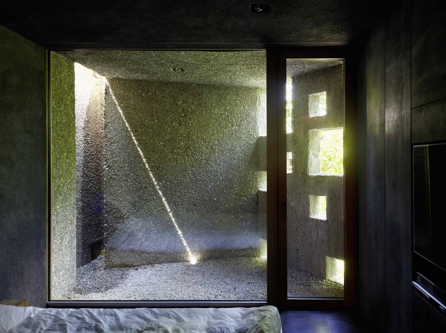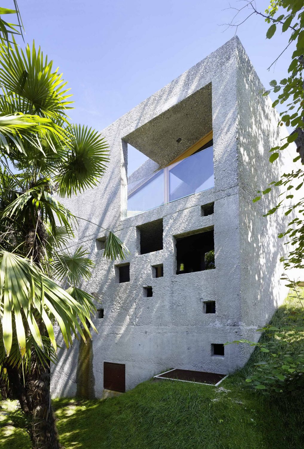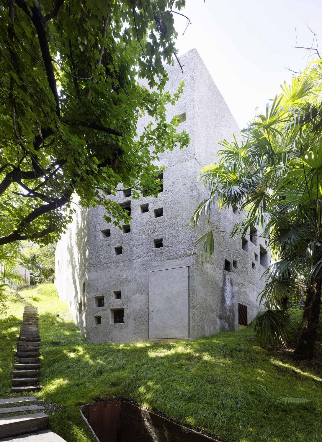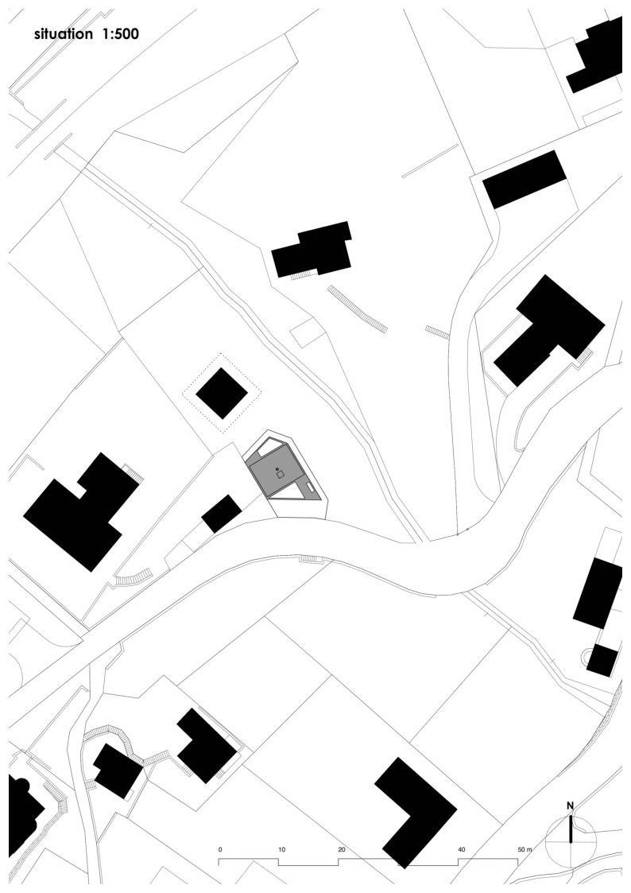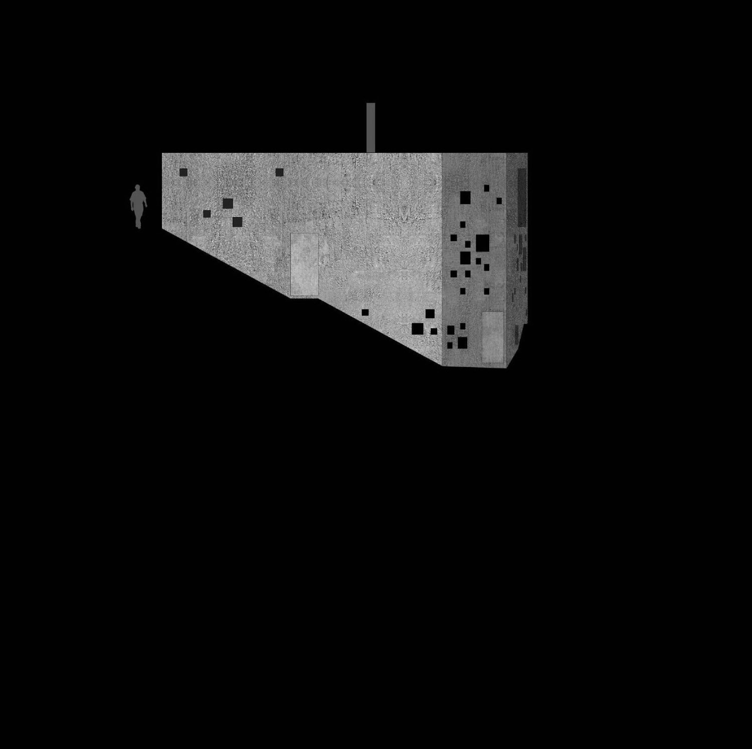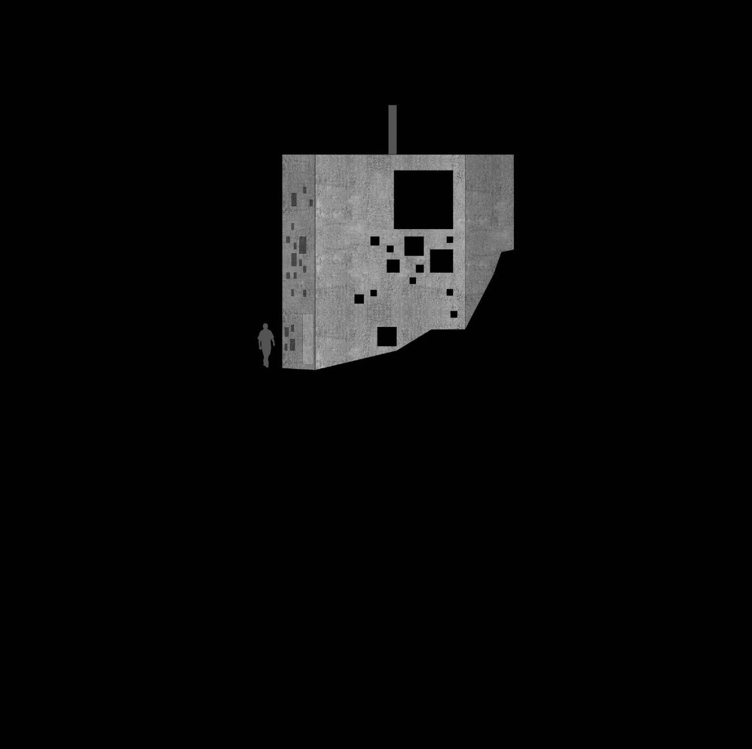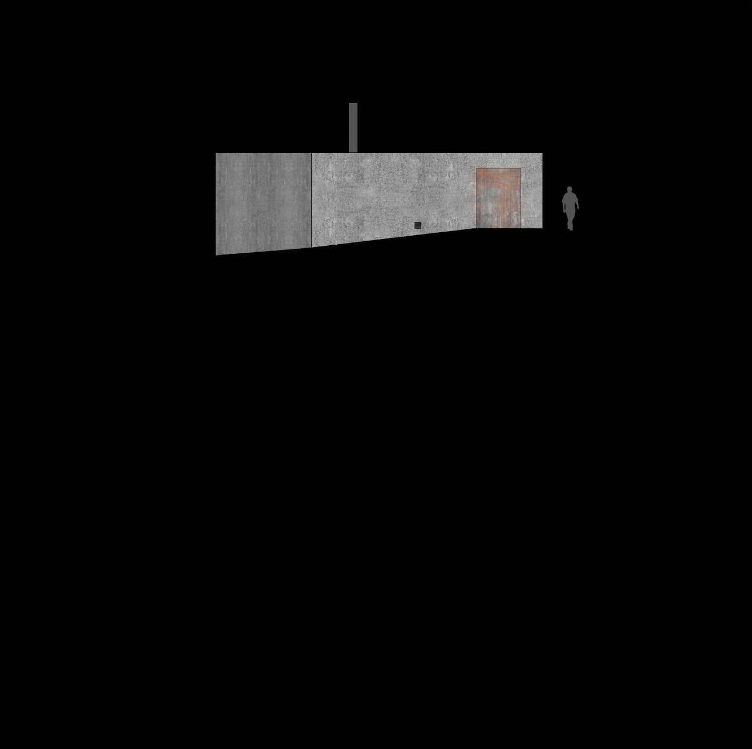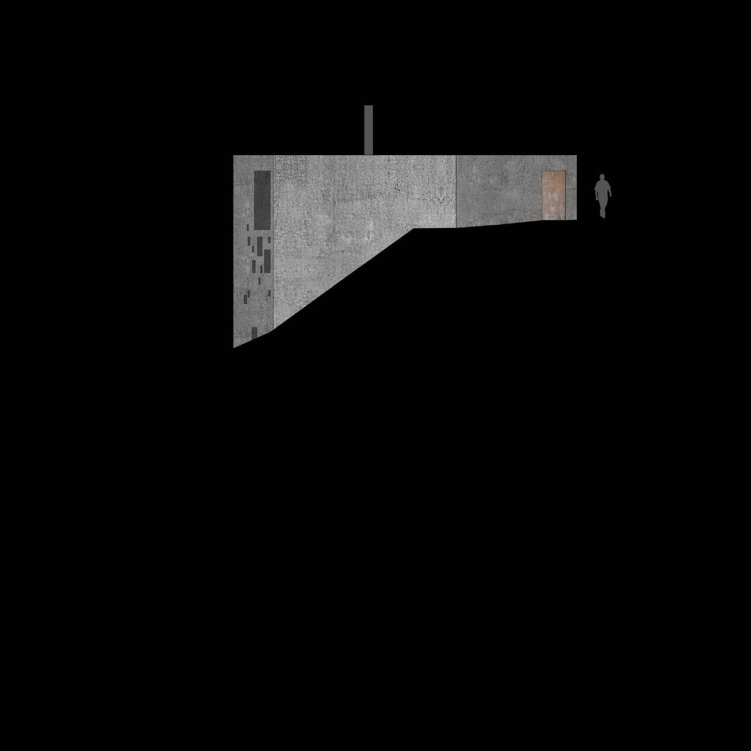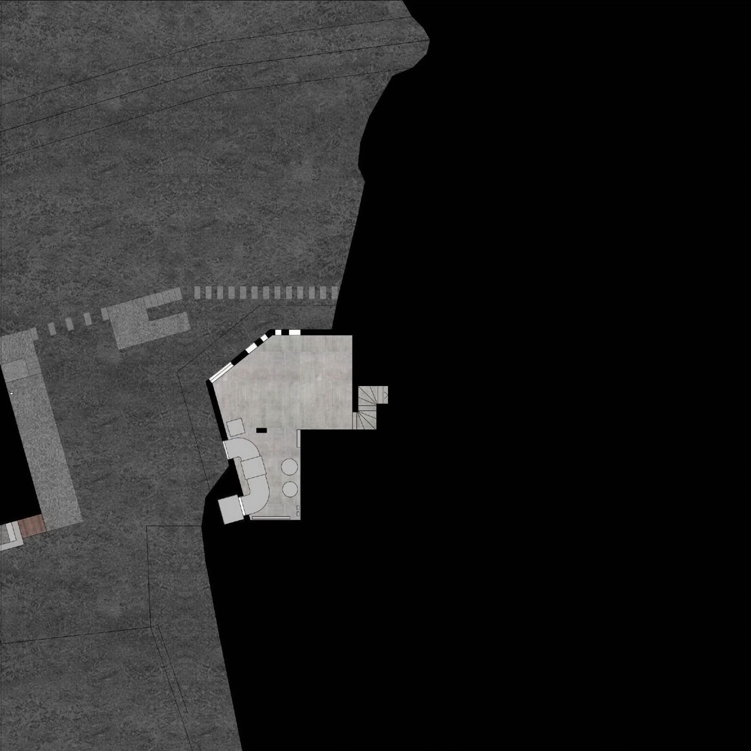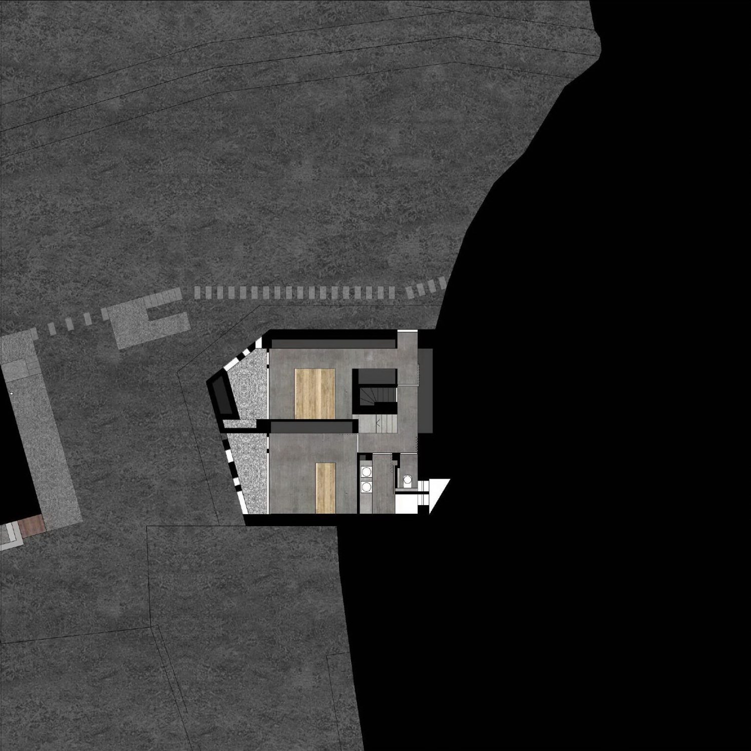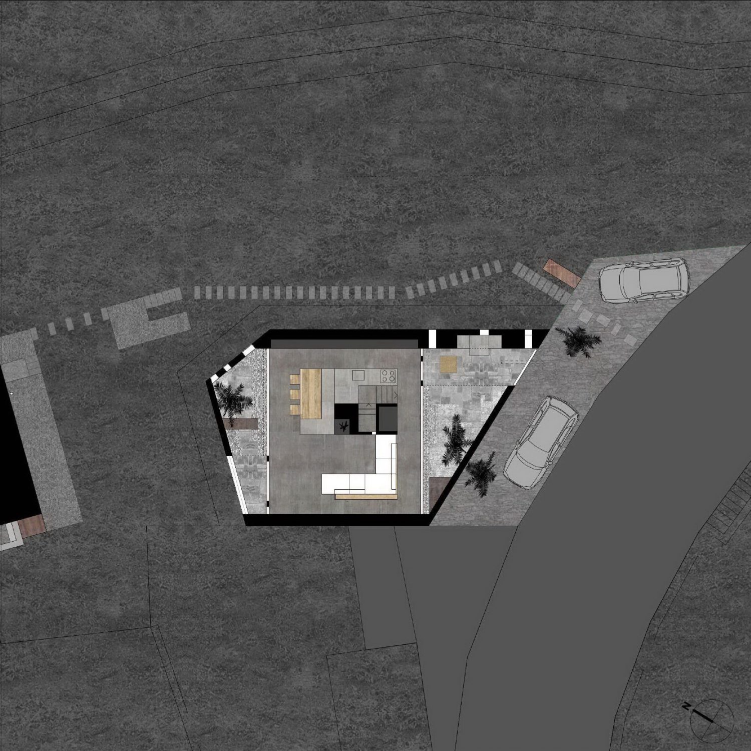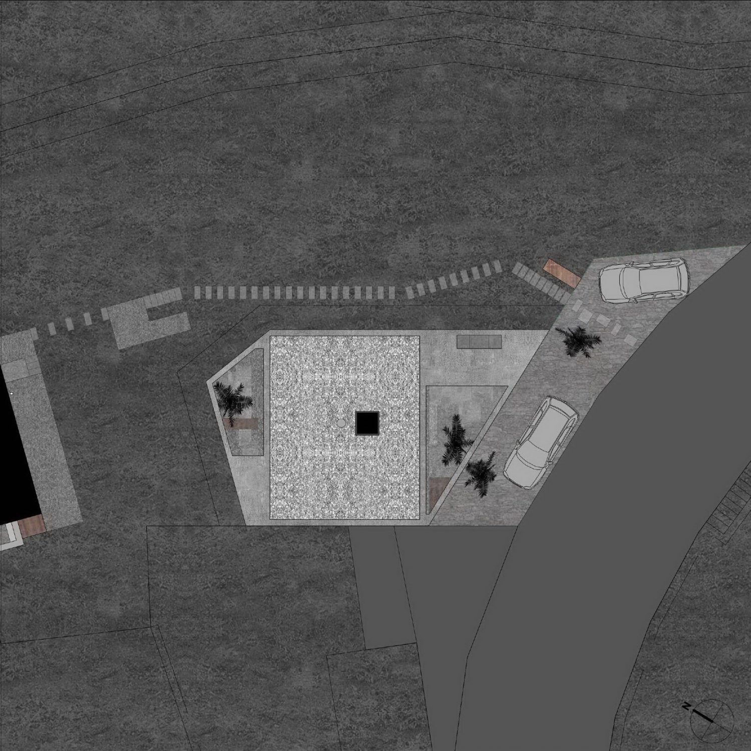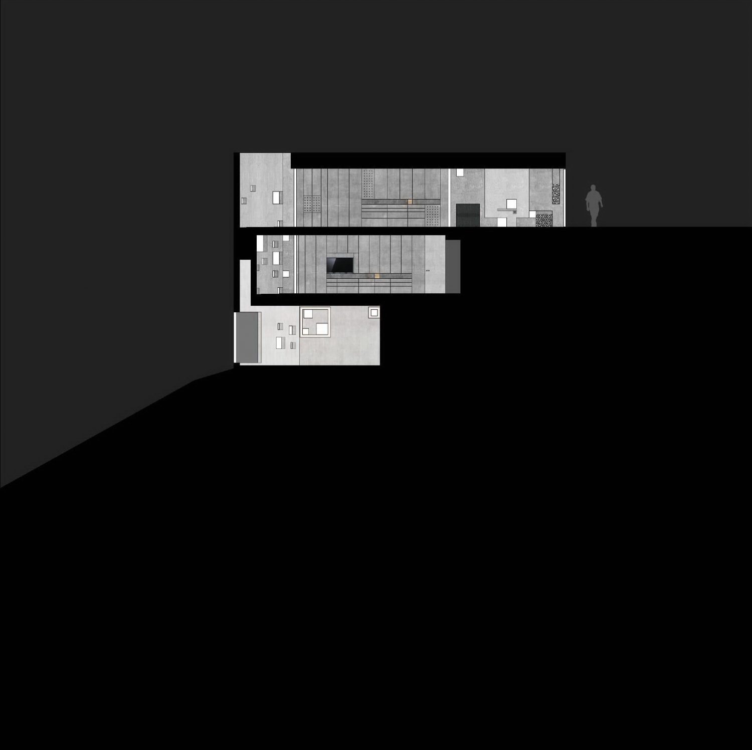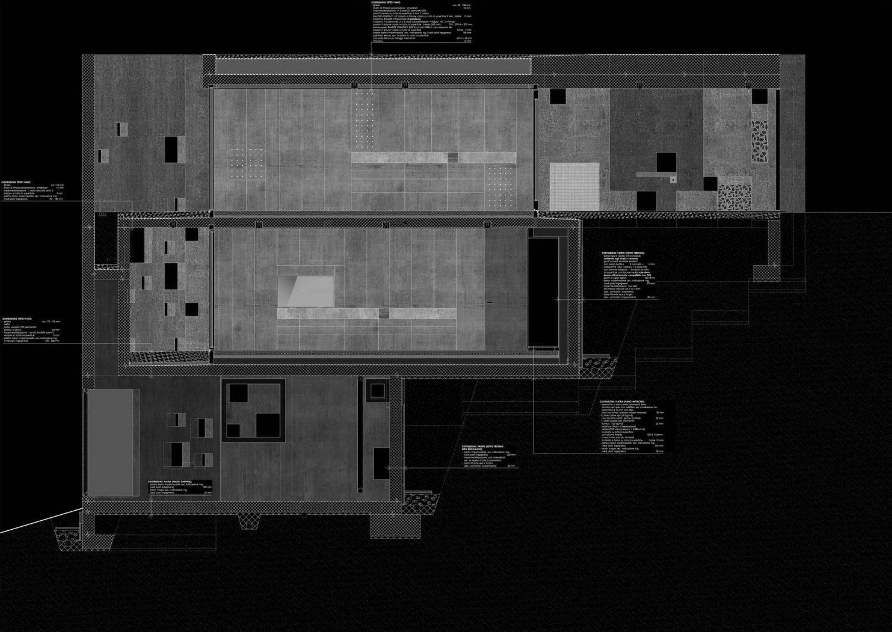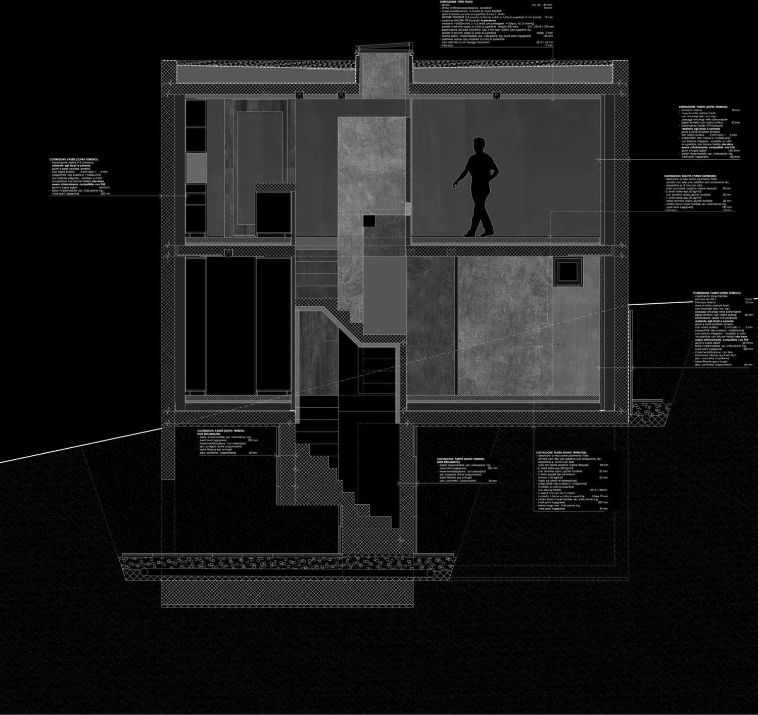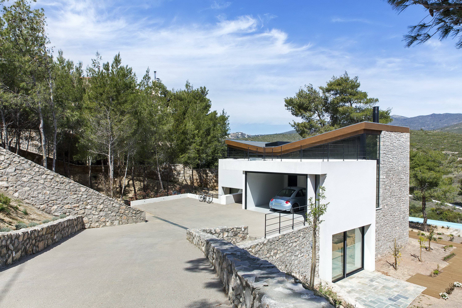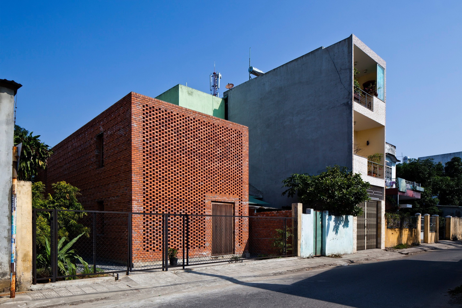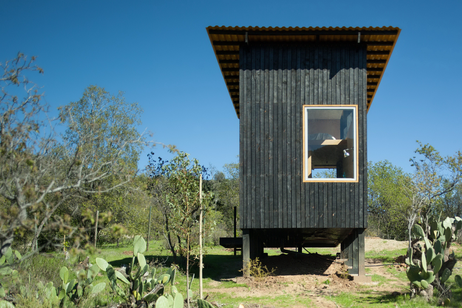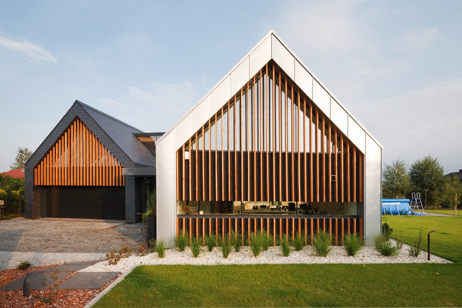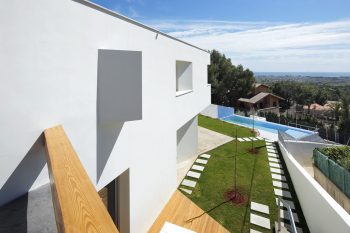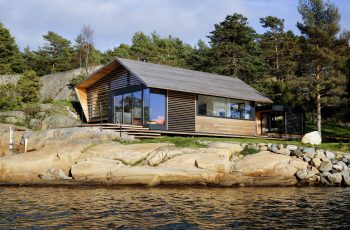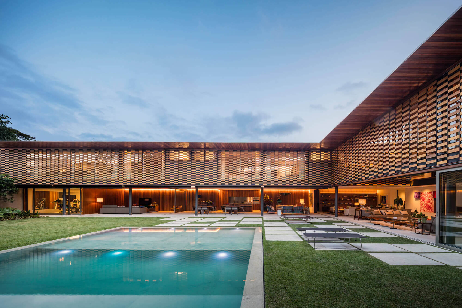
Wespi de Meuron Romeo architetti has designed New Concrete House overlooking the Lake Maggiore in Caviano, Switzerland. The house was built in 2015 on an area of 128m² (1,378ft²) as a residence for a family of three persons.
The polygonal exterior shape and the steep topography of the site let the building appear as an archaic stone block in middle of the forest, this is reinforced by the rough washed concrete surfaces becoming darker by the weathering.
To the mountain-sided street the construction presents itself as a closed, simple one-storey volume. The only opening towards the street is the raw steel gate leading to the entrance court. A 3 m wide forecourt with a natural stone pavement and two palms connects the house to the street and upgrade it spatially.
To the valley-side, the house appears as a narrow 3-storey tower. The house is organised on three floors: the top floor on the street level accommodates the entrance, the main living area and dining with the open kitchen, on two sides it’s completely closed and on the other two sides it’s completely vitrified towards the courtyards.
— Wespi de Meuron Romeo architetti
Drawings:
Photographs by Hennes Henz
Visit site Wespi de Meuron Romeo architetti
