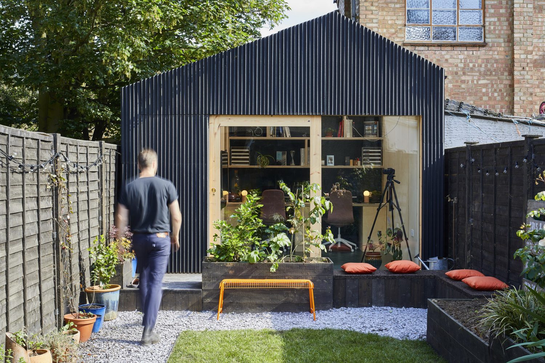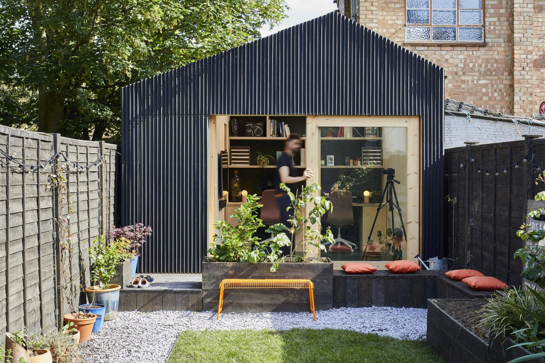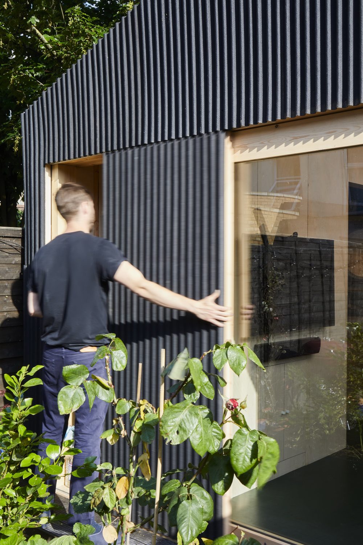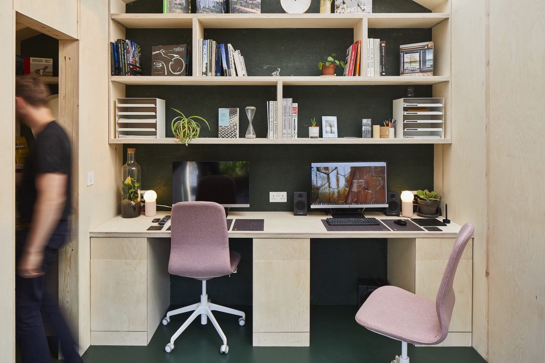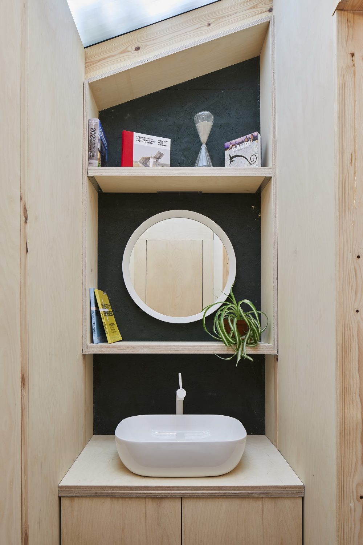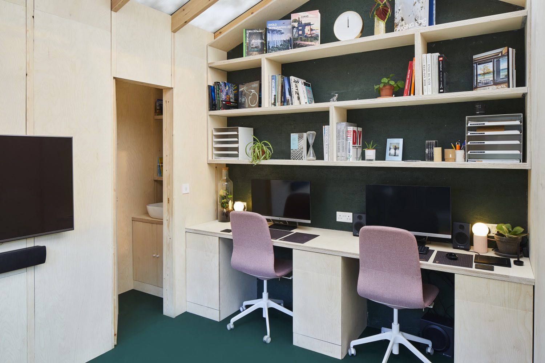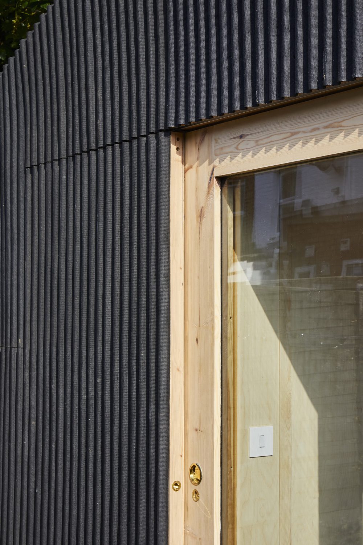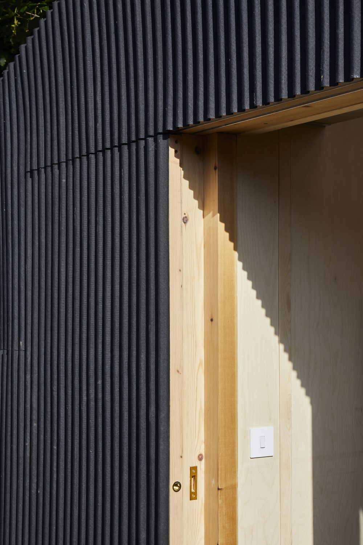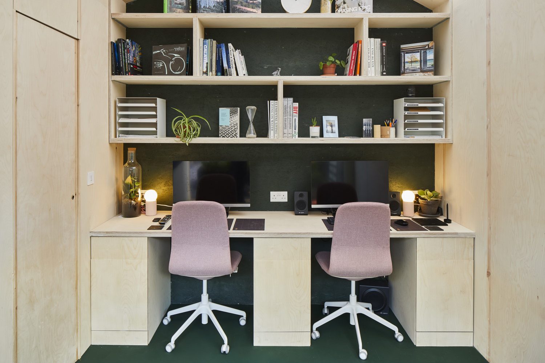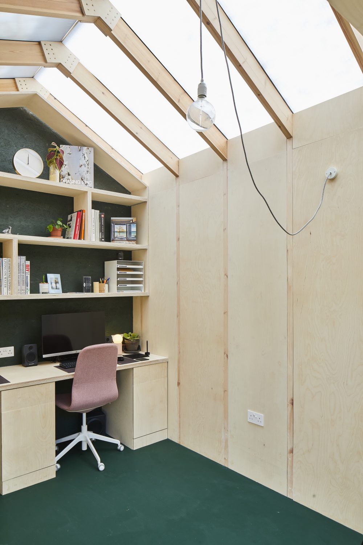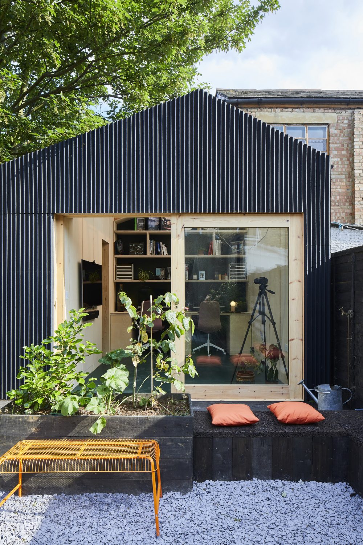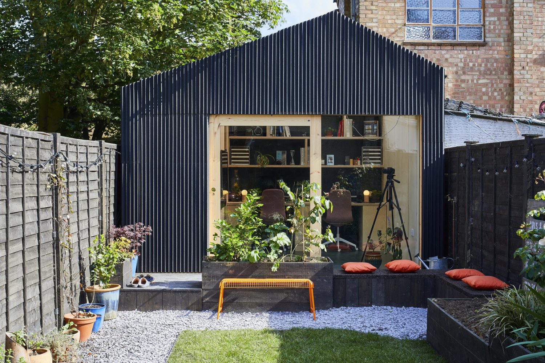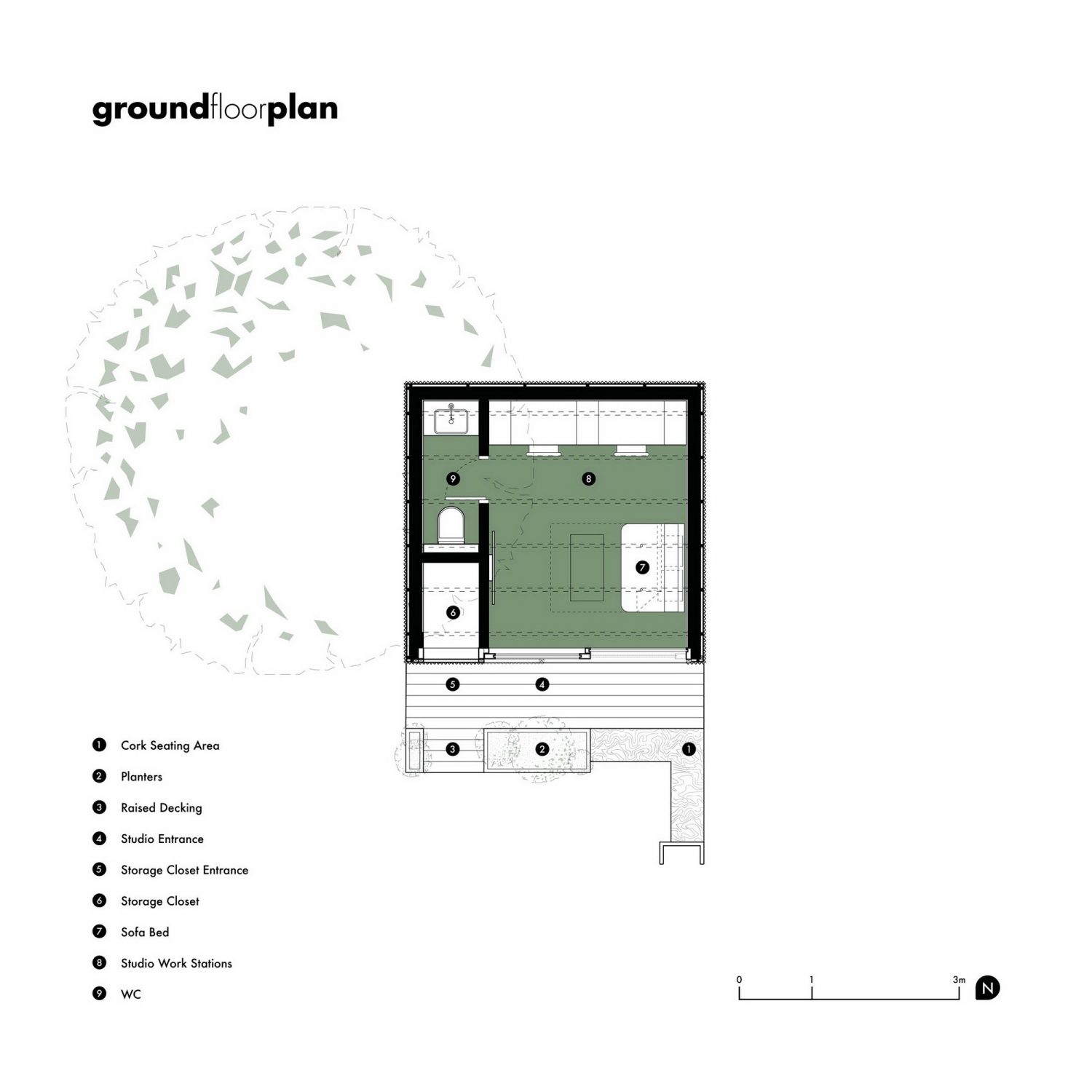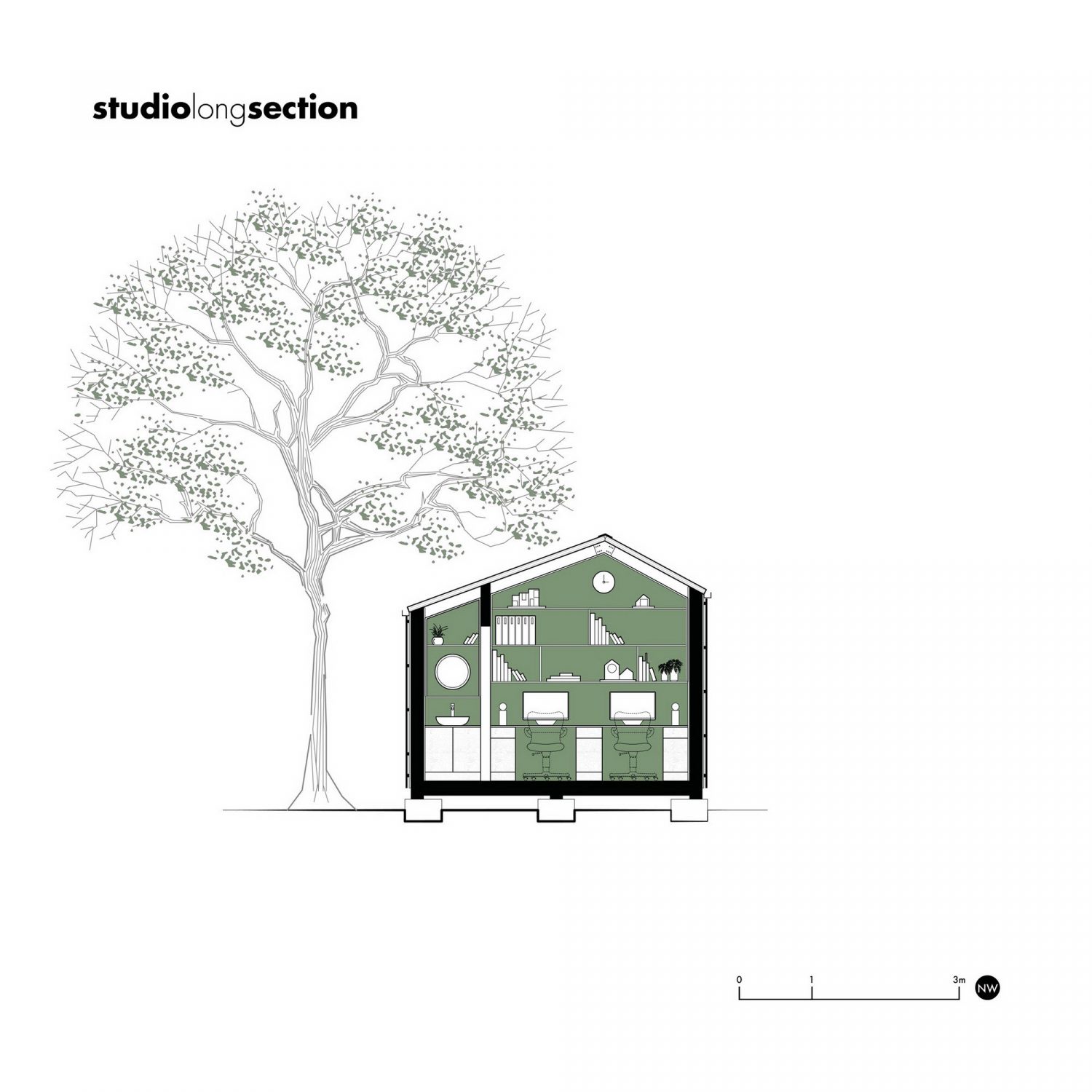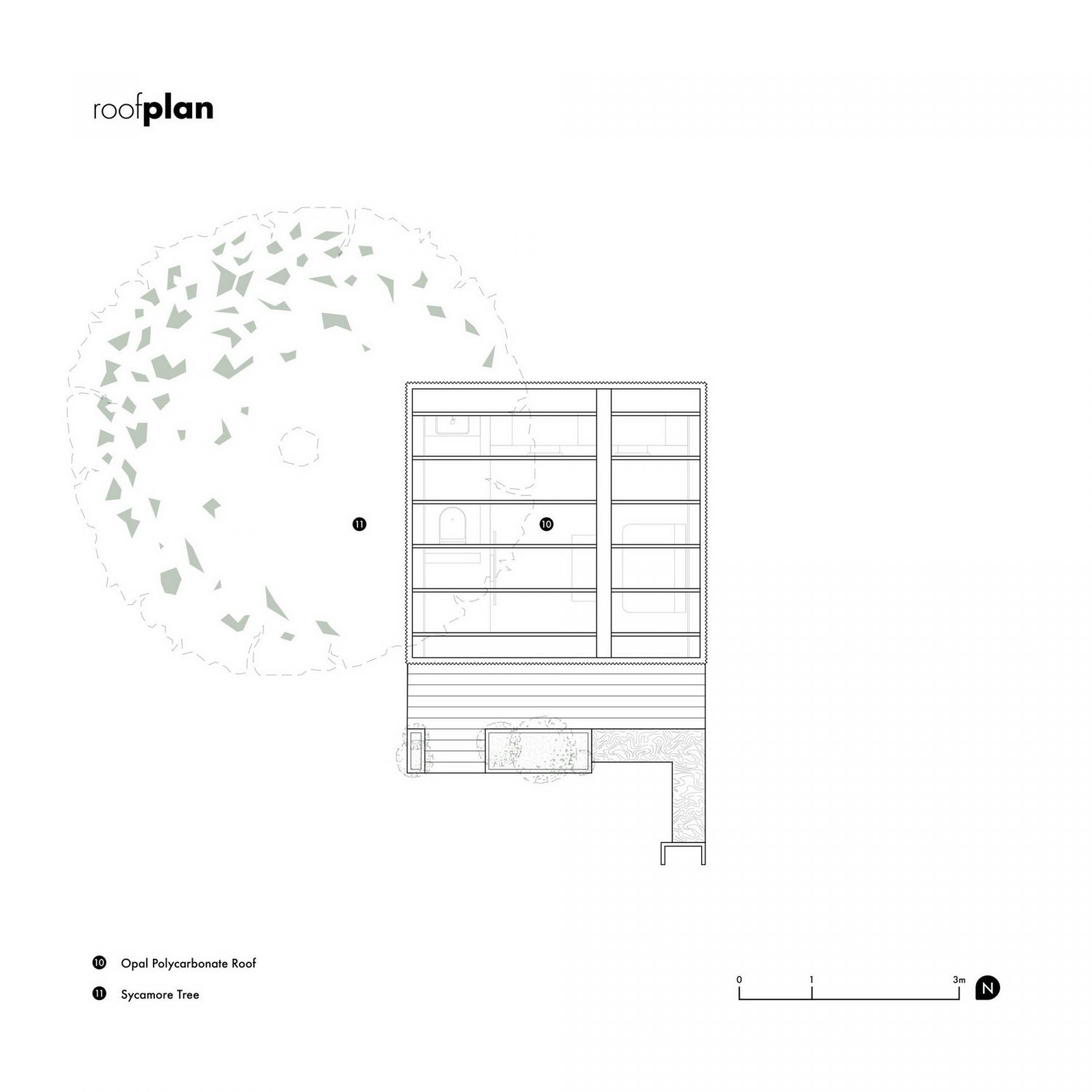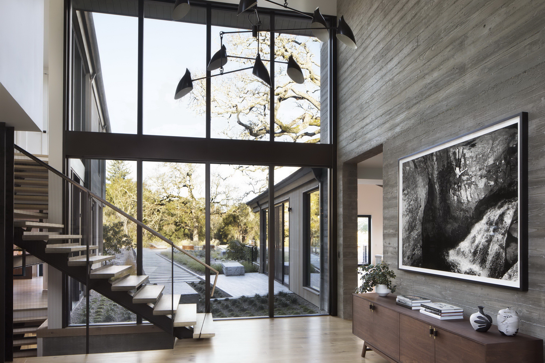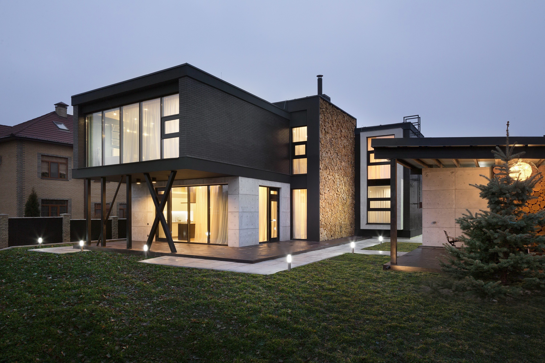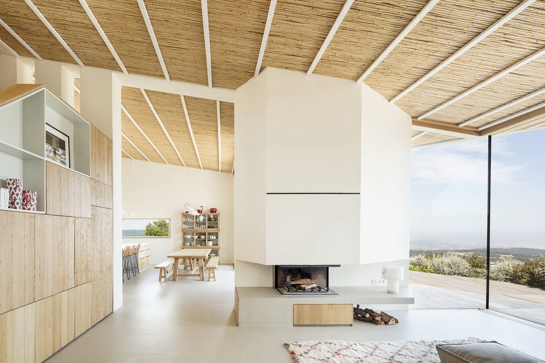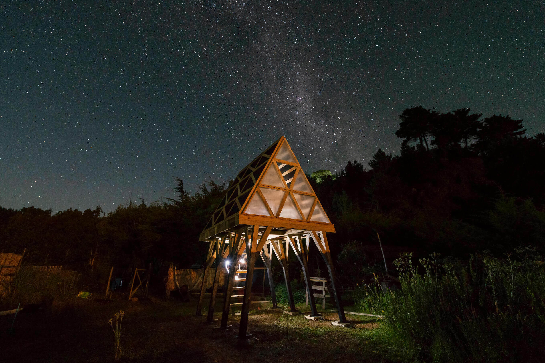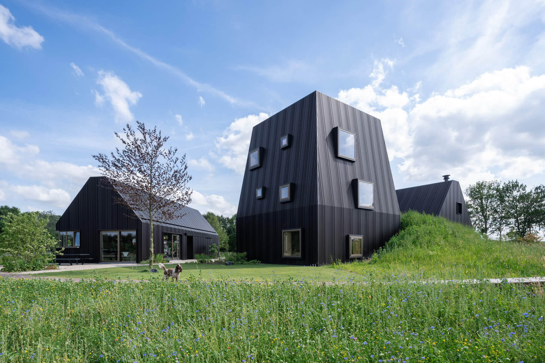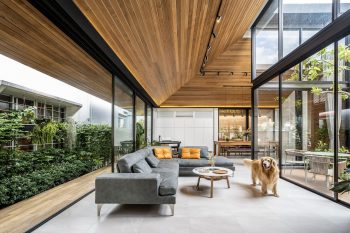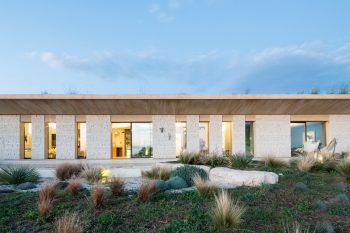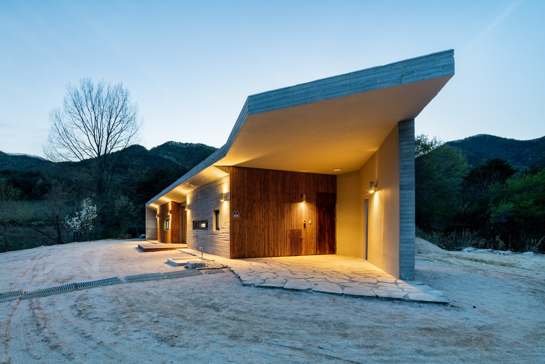
Richard John Andrews has created a garden studio called The Light Shed Story. Built in his east London garden to house his architecture studio, the shed measures only 12m² (129ft²).
The Light Shed – is phase 2 of my approach to creating a holistic studio, office and business without the pressure of commercial letting and the rigid location that comes with owning an office. Focusing on family, play and work as a trifecta of interconnected programs that are organic and flow with the changing circumstances of our digitally nomadic life style and ethos.
The studio aims to create a sustainable approach to offering a separation between work and play, with the flexibility of flipping its function to becoming an entertaining space for summer gatherings and more intimate functions. The light shed offers desk space for two to three people and has the ability for its inhabitants to fluctuate depending on the tasks at hand. The approach is embedded in the studio ethos as we enjoy collaborative endeavors and we are always on the look out for new collaborative projects, nomadic freelancers and interesting cross discipline designers to expand our reach as a architectural design studio.
Architecturally the studio has been constructed as a self-build project using fairly cheap and hard wearing materials, although these have been finessed in craftsmanship to create an elegant and cosy workspace measuring in at 12sqm internally. Bespoke timber sliding doors connect the space to the sounds and vibrancy of a well kept garden and diffused polycarbonate roofing panels give the studio its name, ‘the light shed’ due to the ambient light that is created. These design details create a perfect environment for the use of computers, model making equipment and presentation on its designated studio display screen.
— Richard John Andrews
Drawings:
Photographs by
Visit site Richard John Andrews
