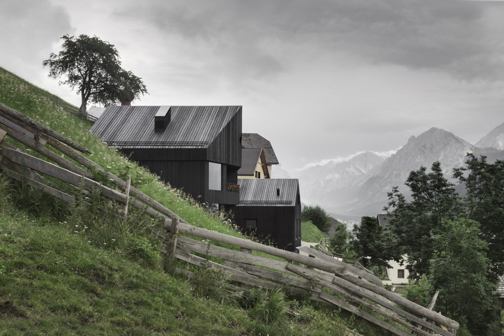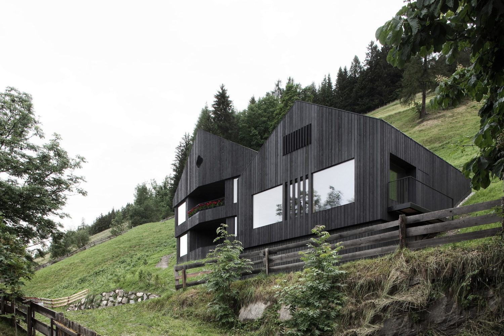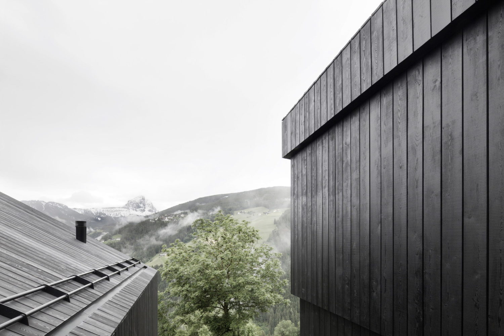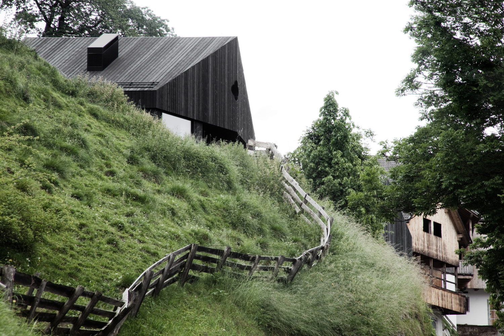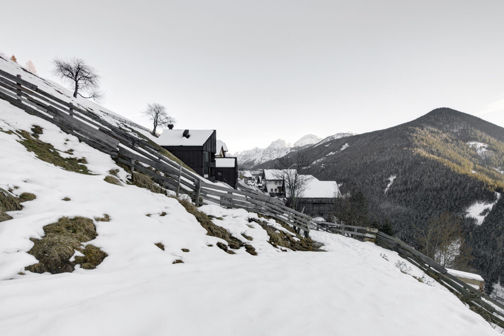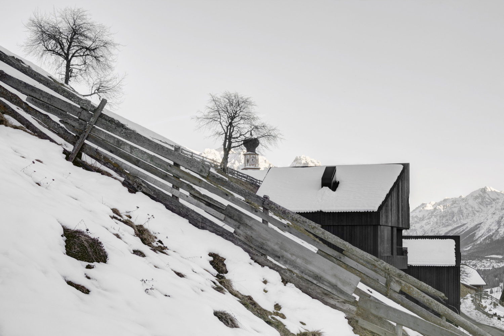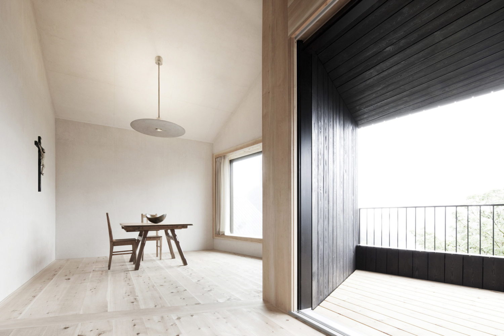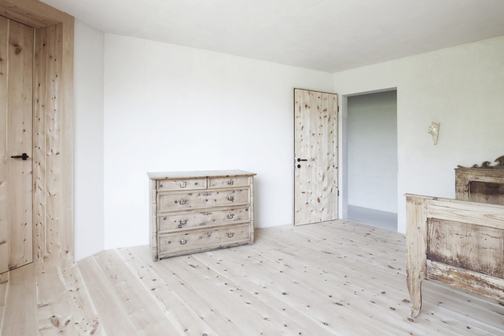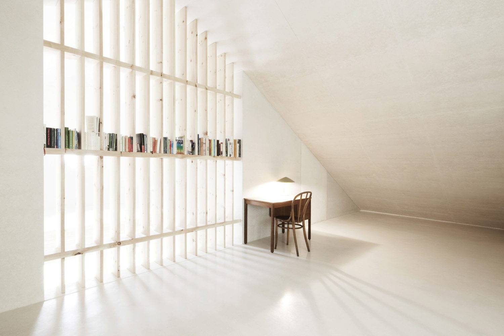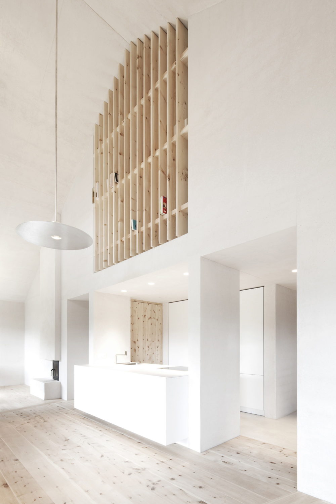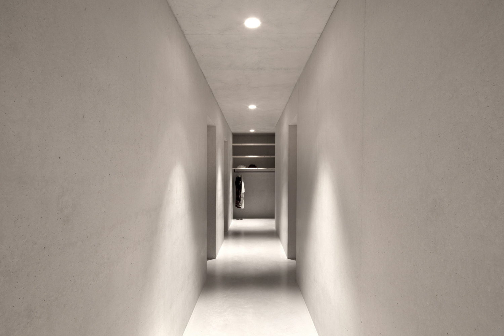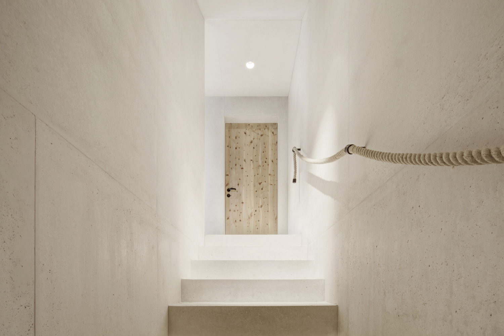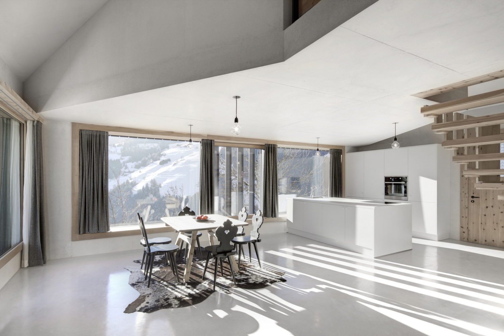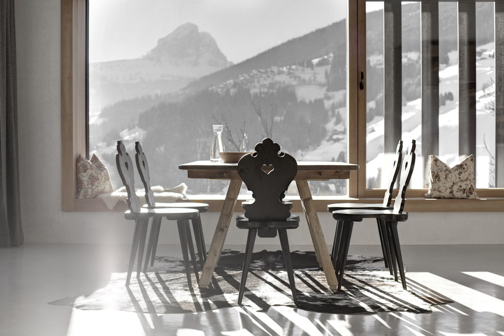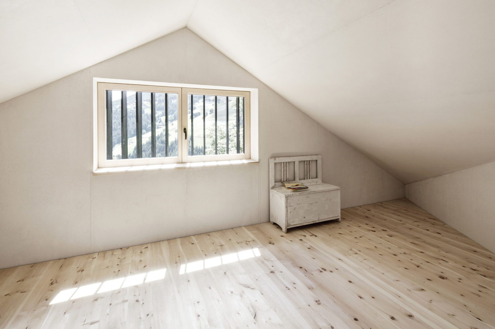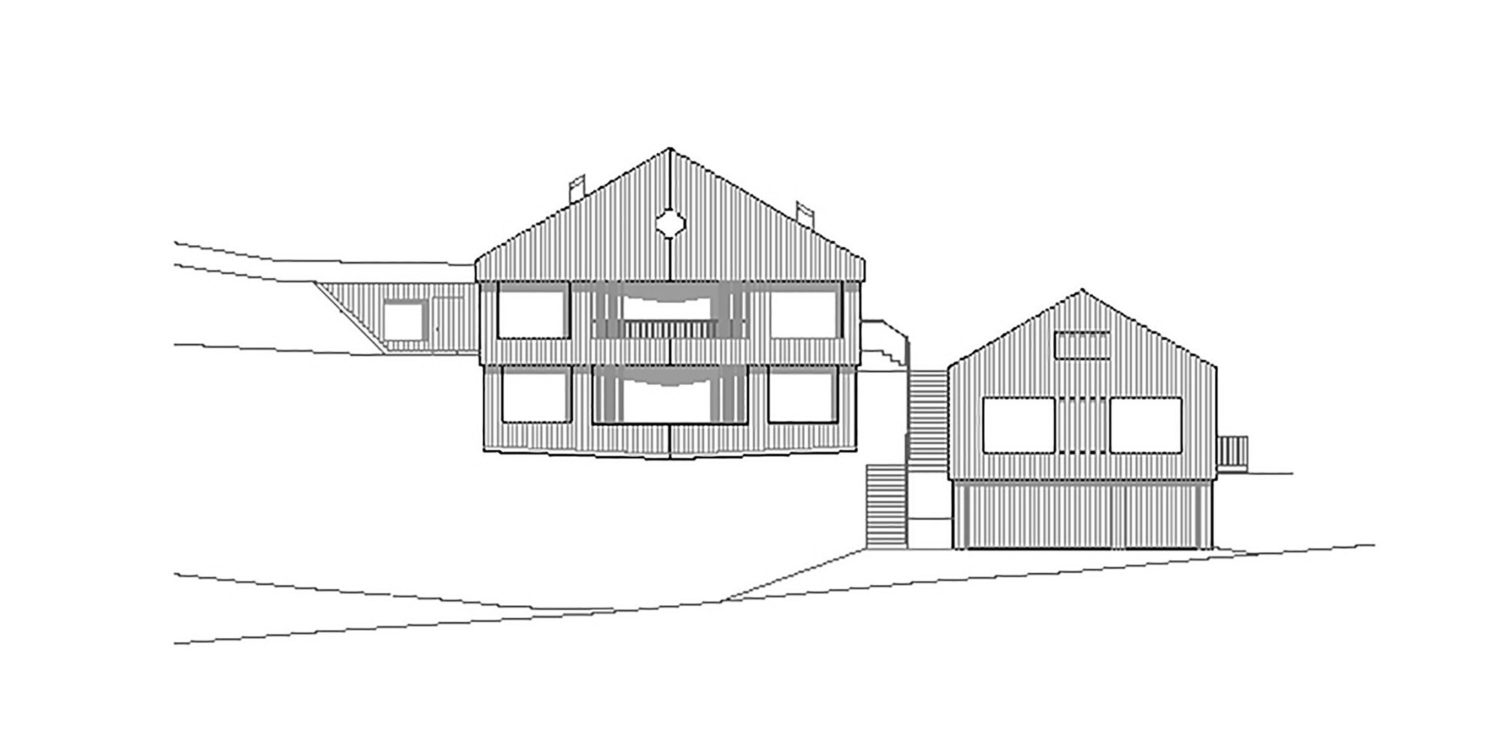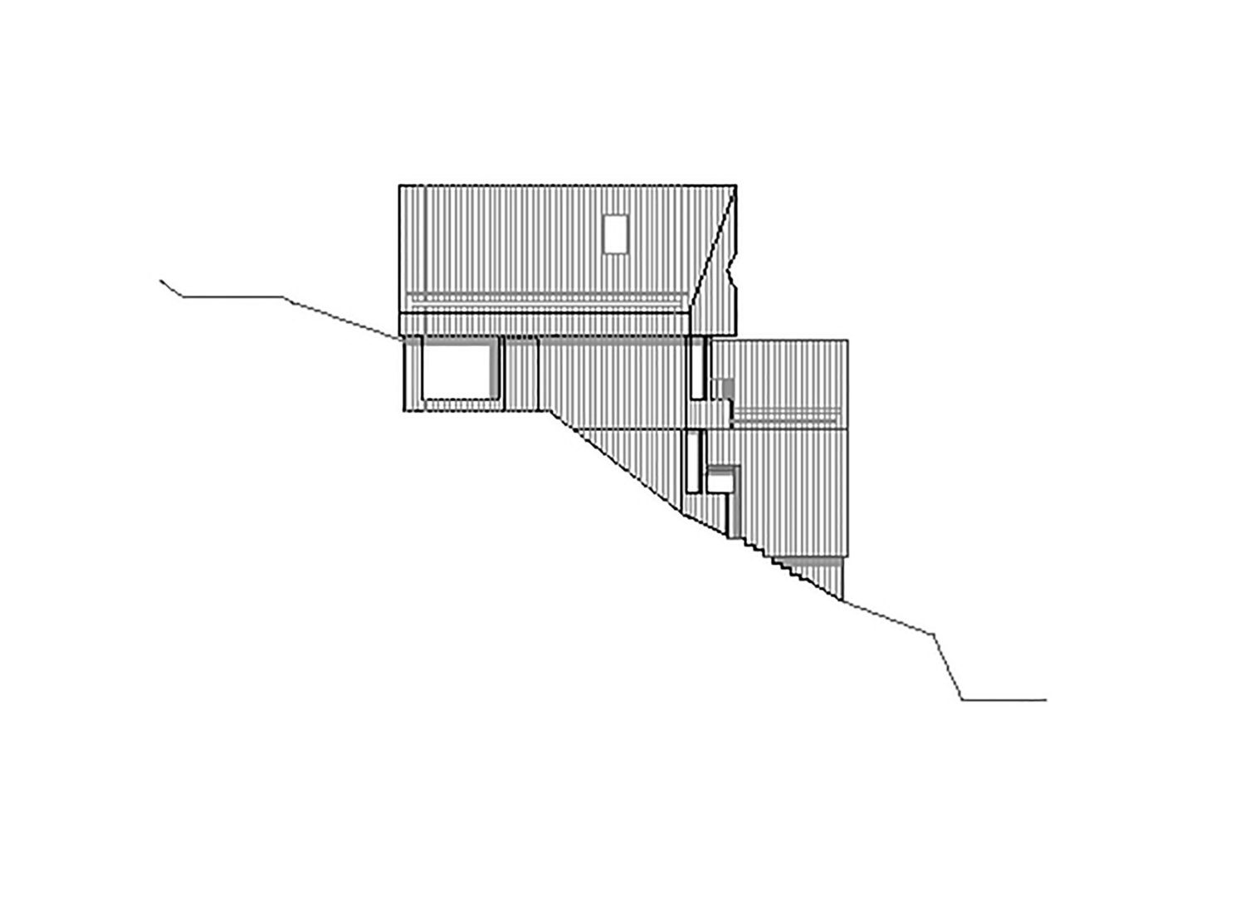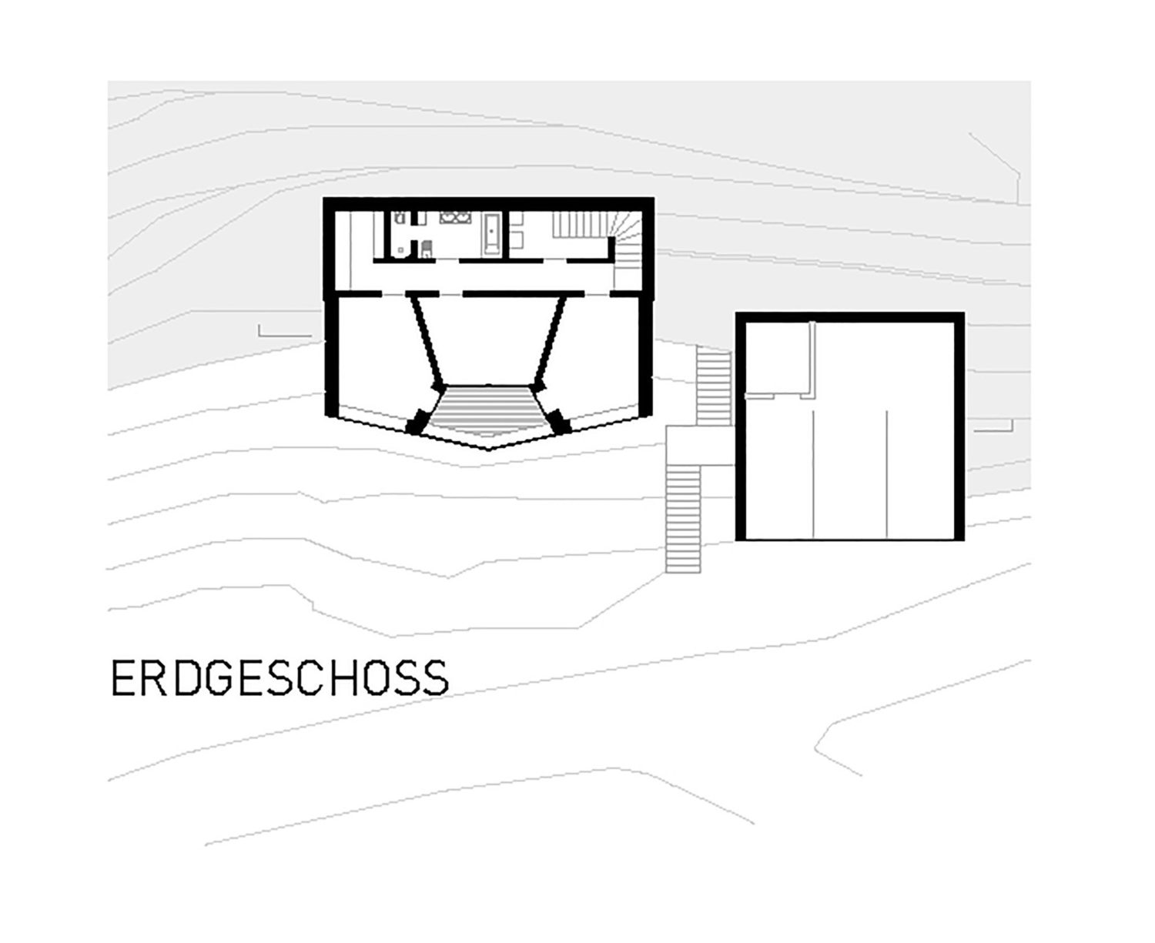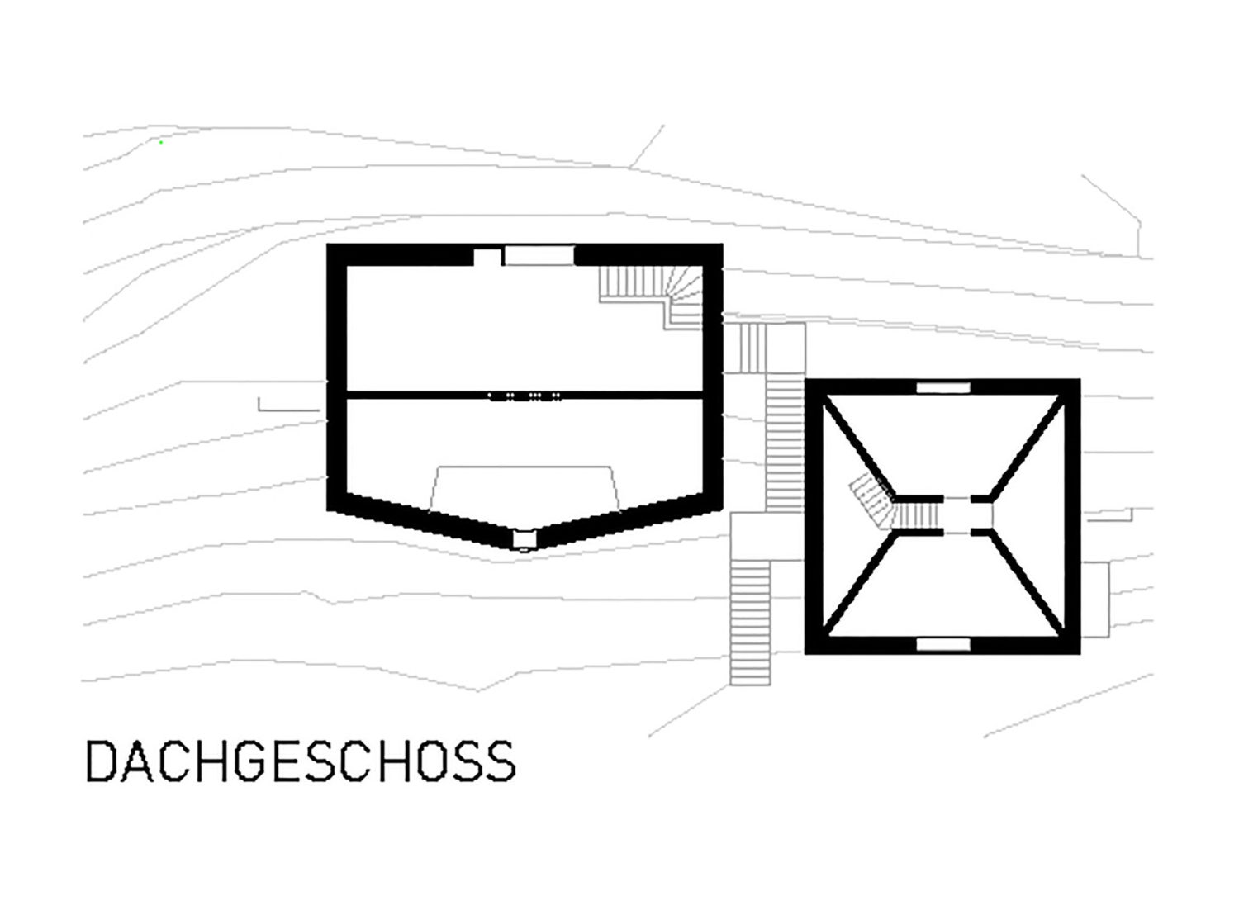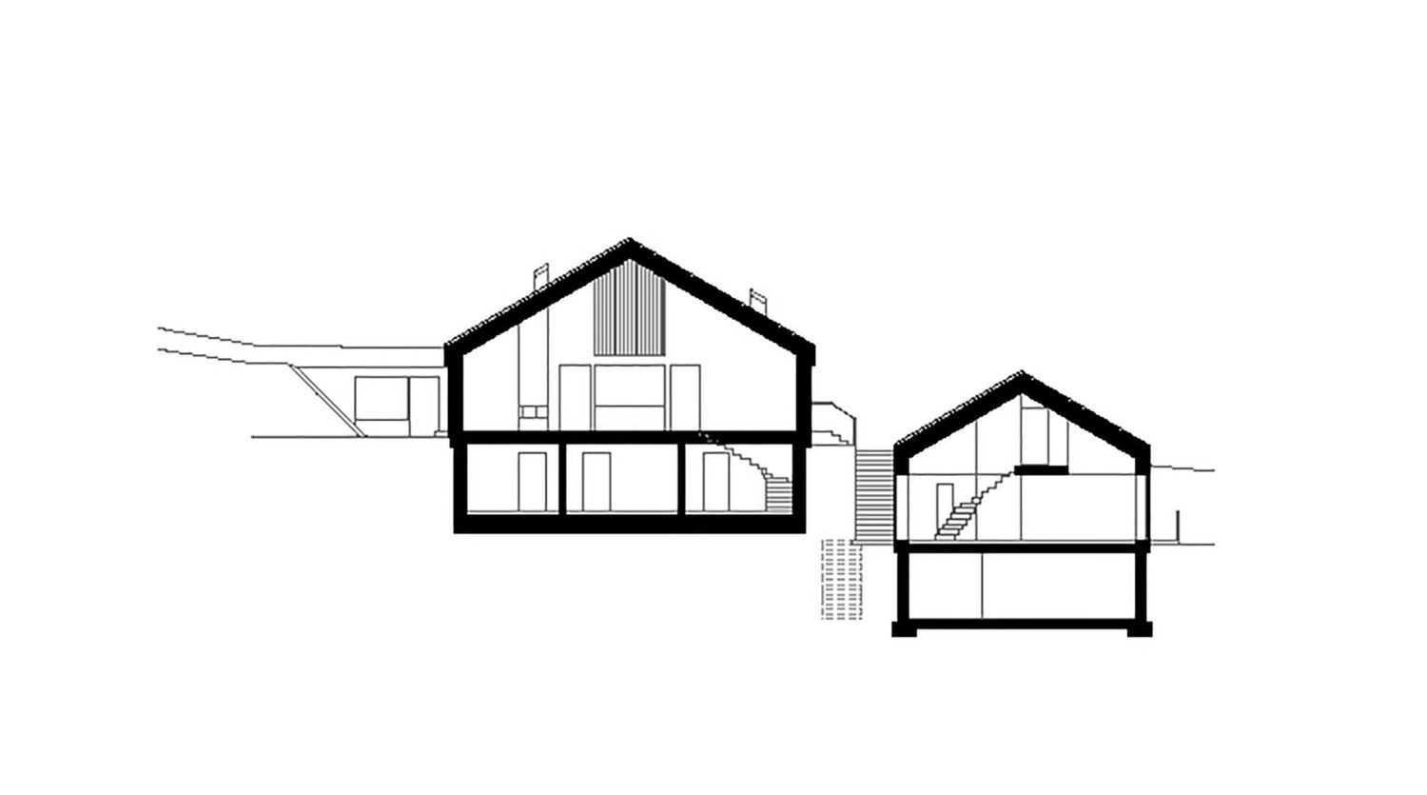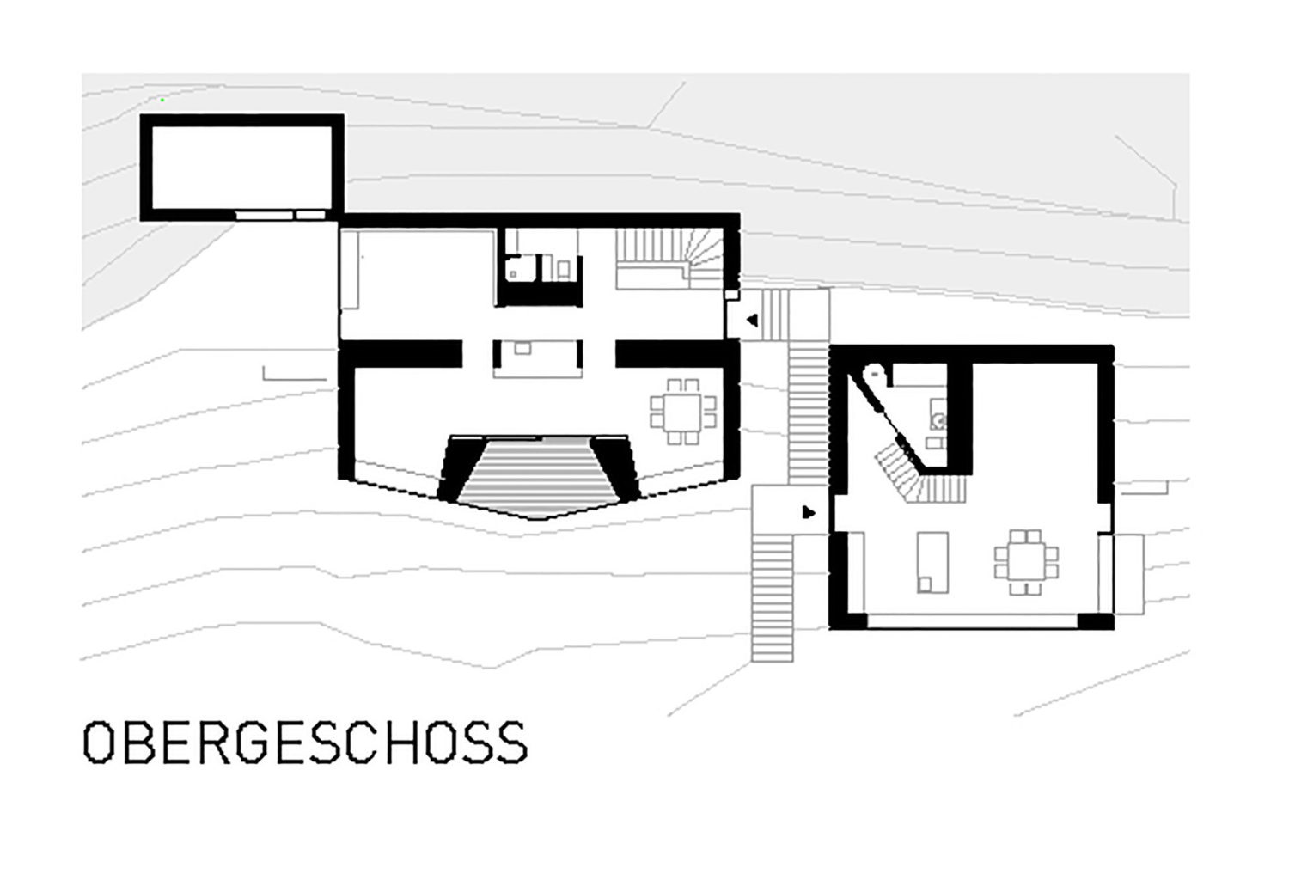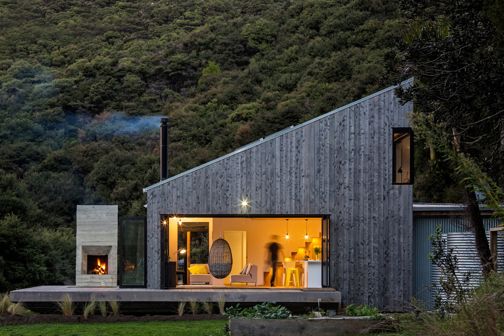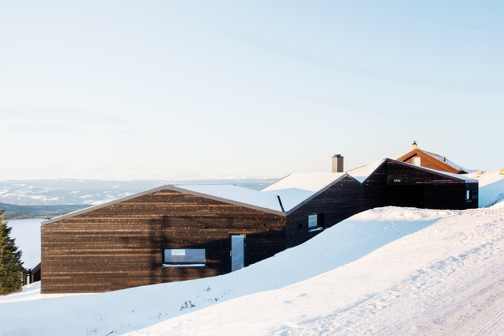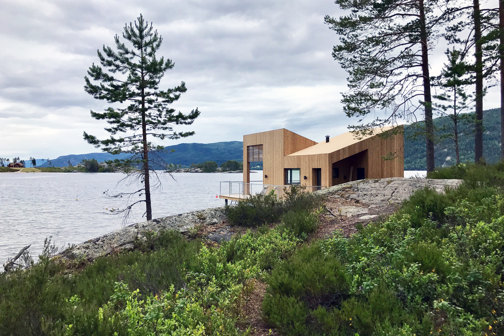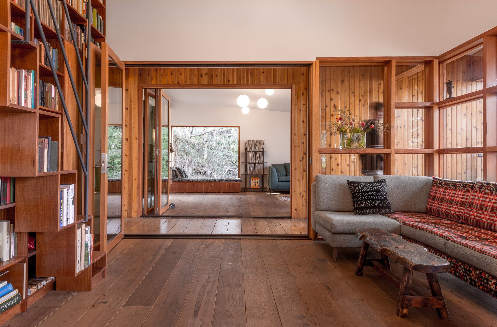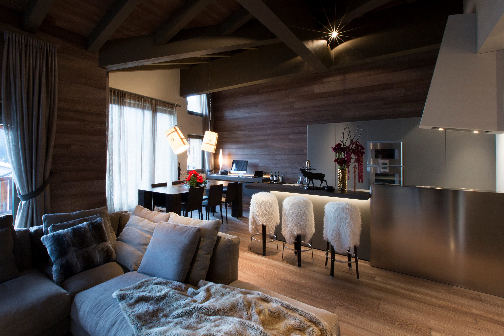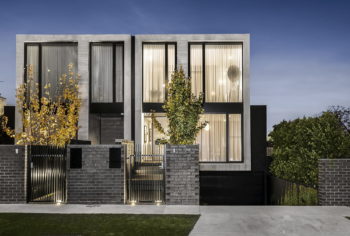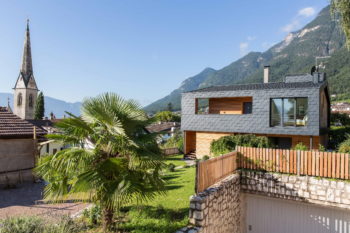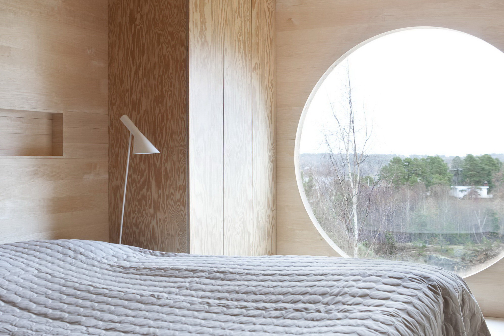
Located in the heart of the dolomite alps in the small hamlet of Plisa, Province of Bolzano – South Tyrol, Italy, these Alpine Cabins is designed in 2012-2013 by Pedevilla Architects. The inhabitants of the residence are the architects Armin Pedevilla and Caroline Willeit with their two children. And the adjacent chalet was planned as a holiday home.
The outer timber shell with its inbound loggias has been kept consistently in black, a convincing counterpart to the interior surfaces, where white exposed-concrete walls and ceilings are complementing natural & hand-hewn solid timber flooring, windows, doors and furniture at a quite atmospheric and harmonious interaction. In this area the impressive scenery of the dolomite mountain ridges are always present, in fact it even seems to become more convincing to the observer as the view into the landscape is supported by heavy timbered window frames. As mentioned by the architects, due to the materials the interior is generating an entirely familiar & protective ambience, which contrasts the all too often bleak climate of the environment.
Although living habits are changing consistently by the influence of modern society, terms like sustainability & self-sufficiency had to be regarded as precious since generations in these remote mountain regions. Hence, the site has not only its own water source, the buildings even ensure their energetic independency by taking advantage in the usage of geothermal and solar energy.
— Pedevilla Architects
Plans:
Photographs by Gustav Willeit
Visit site Pedevilla Architects
