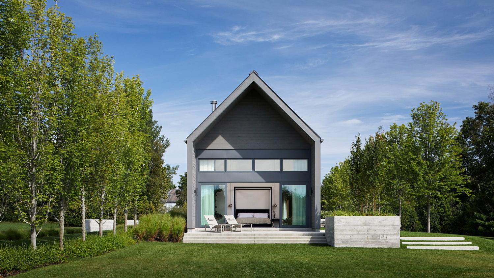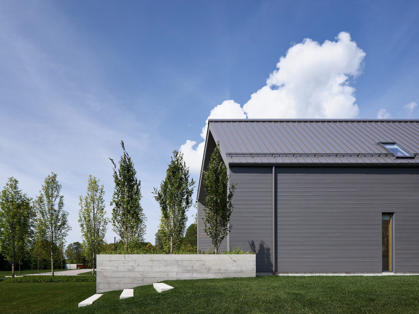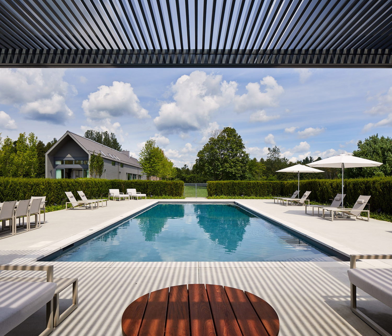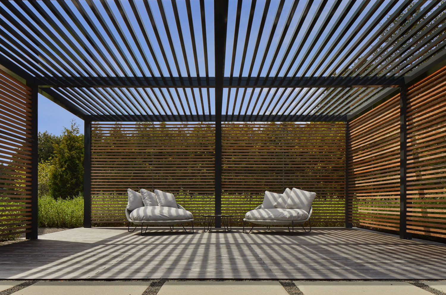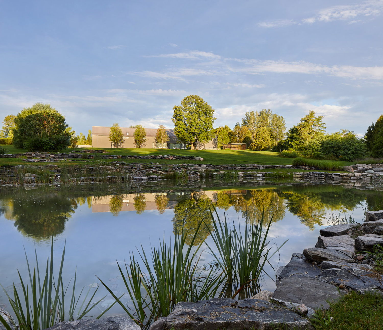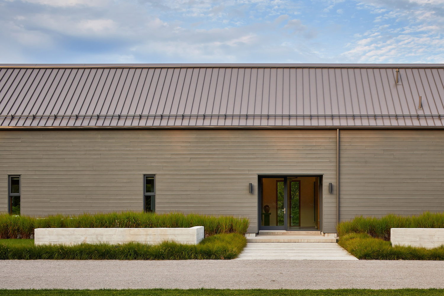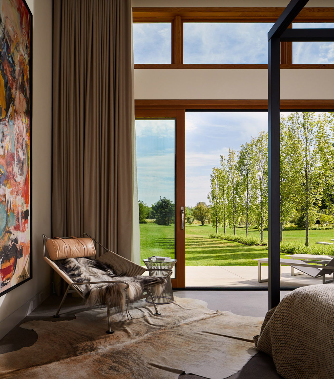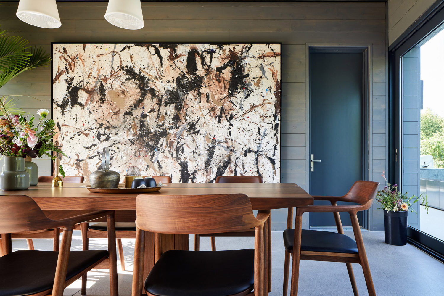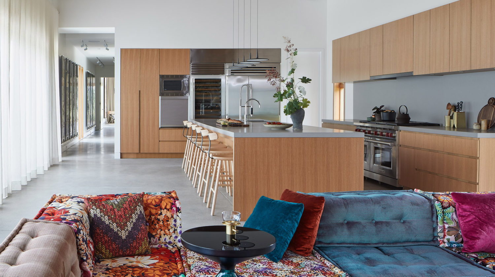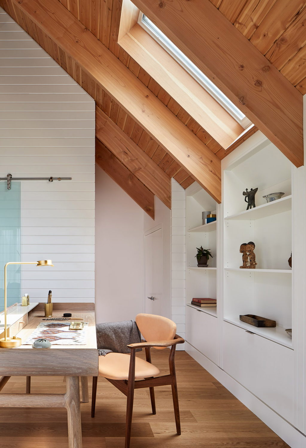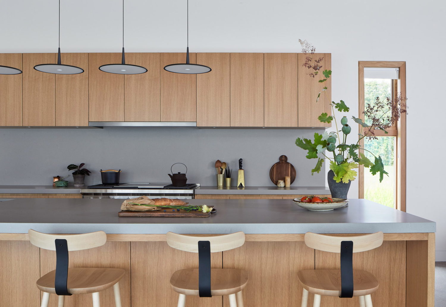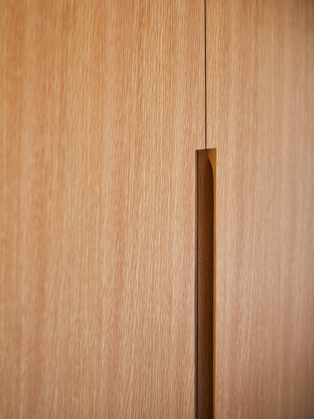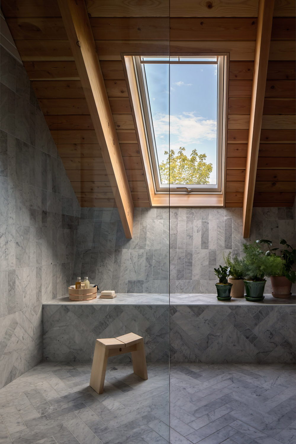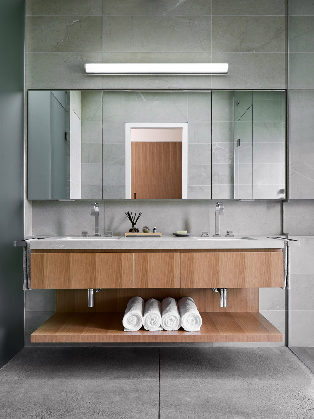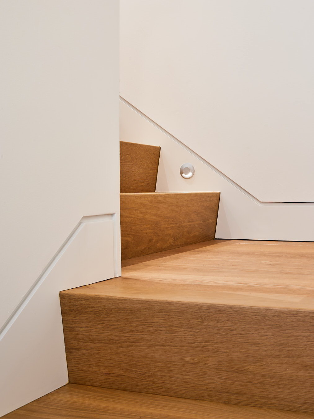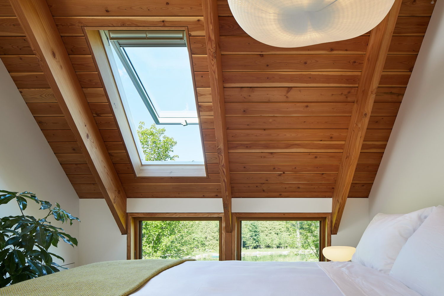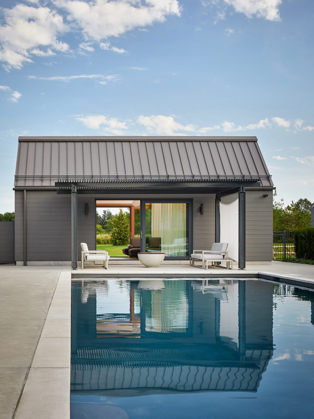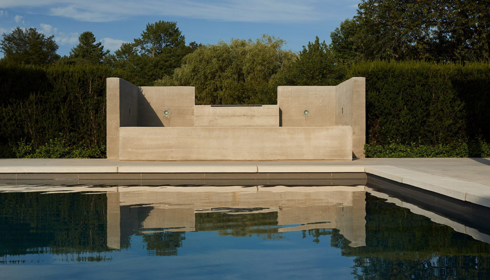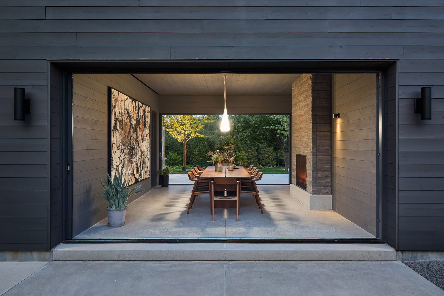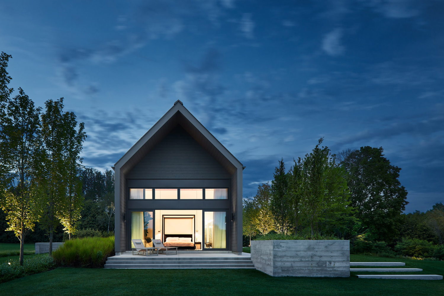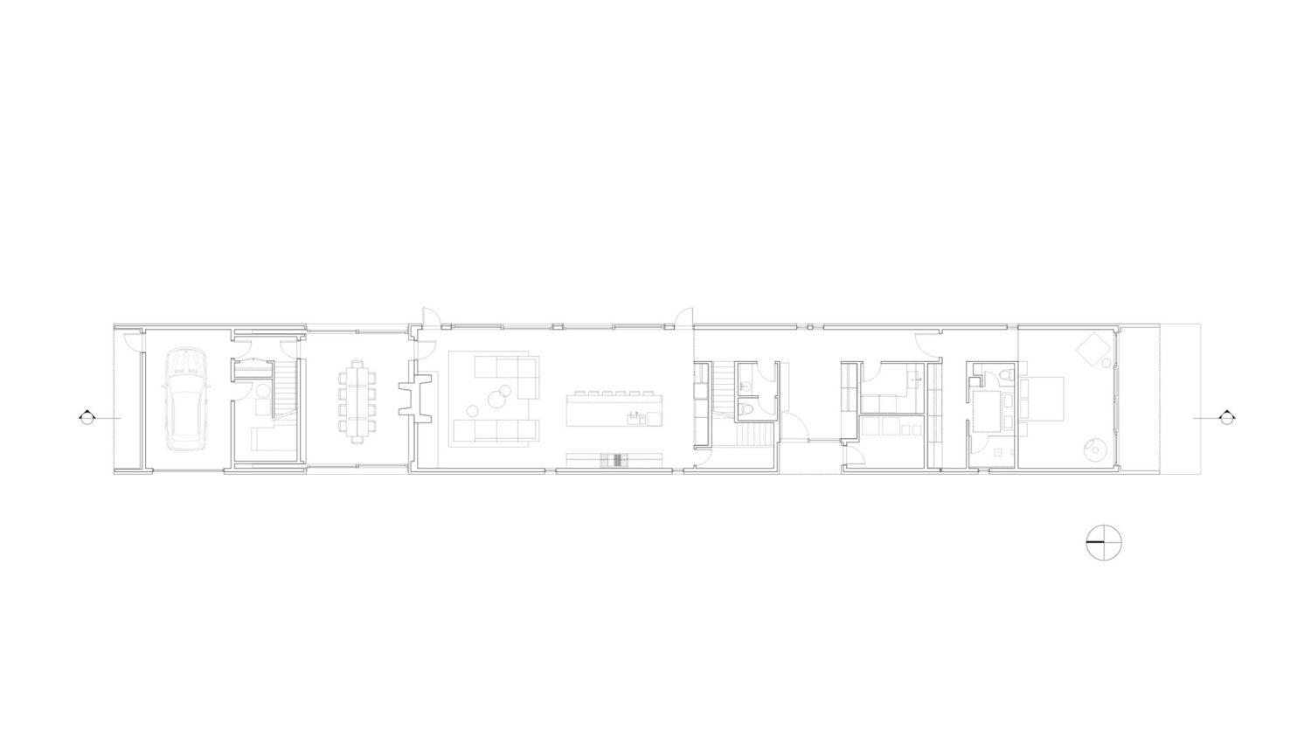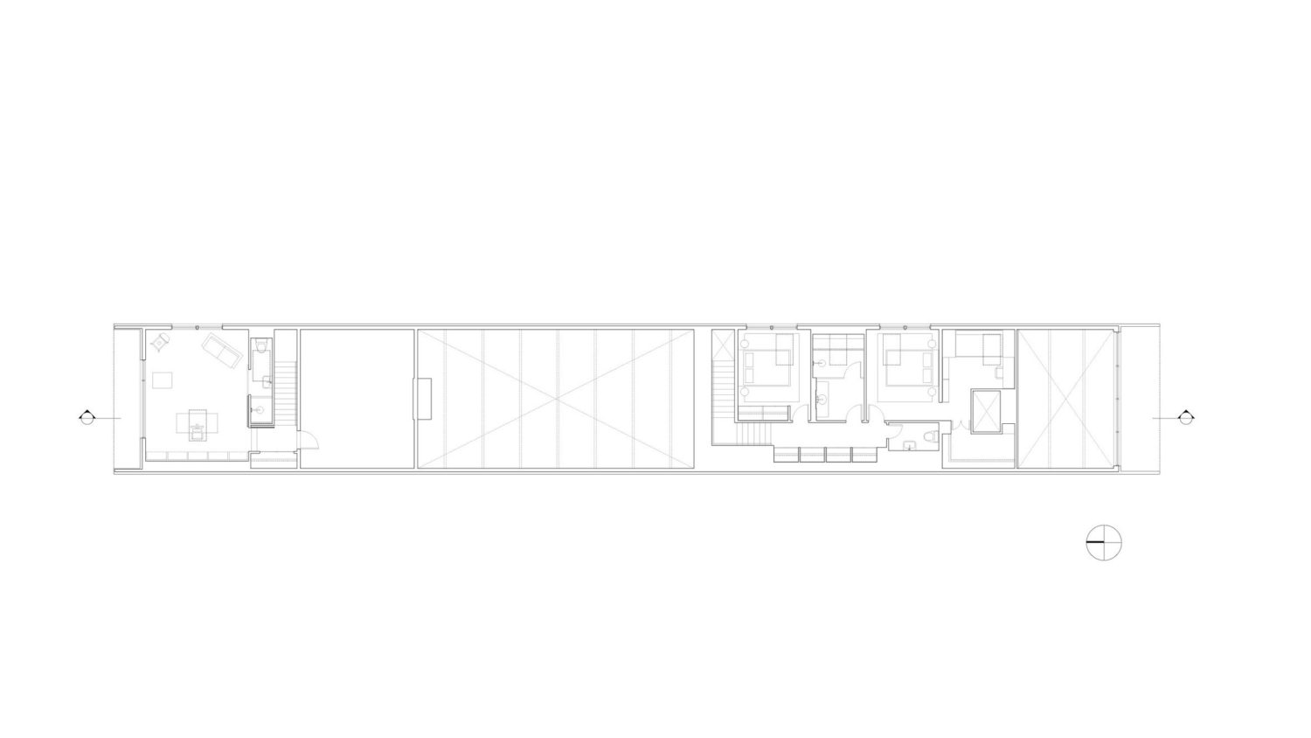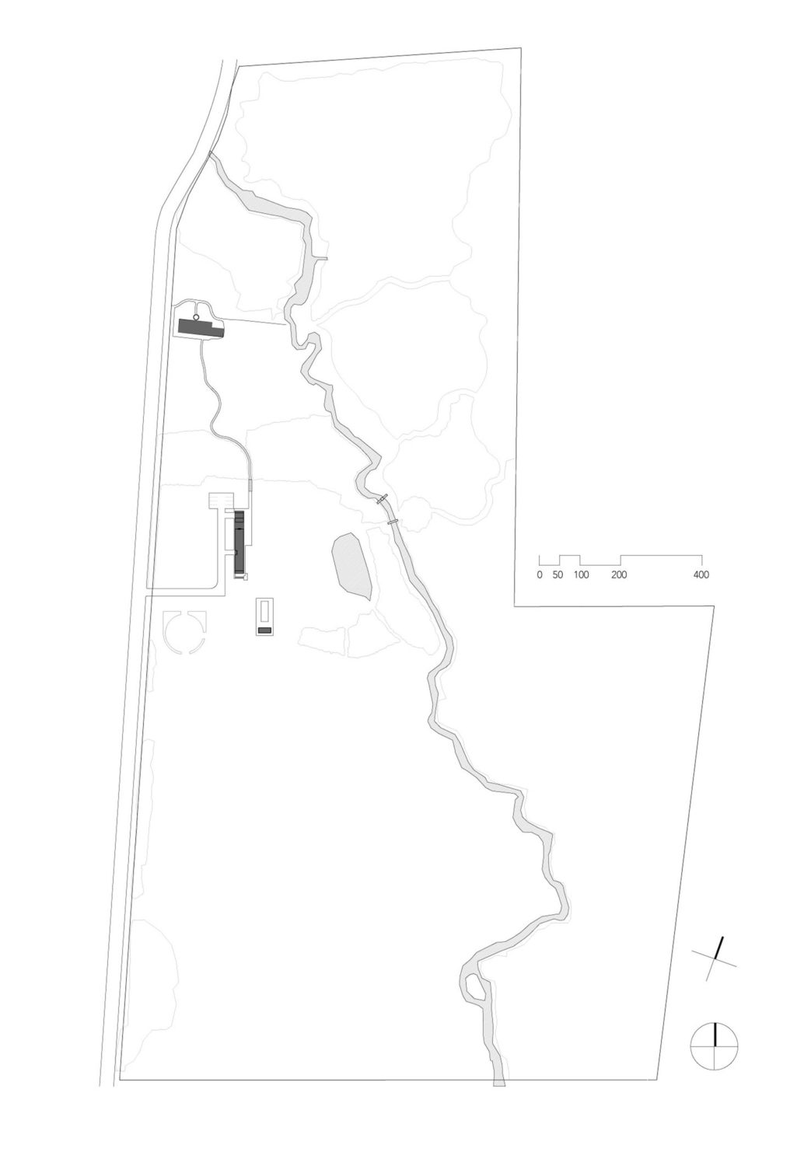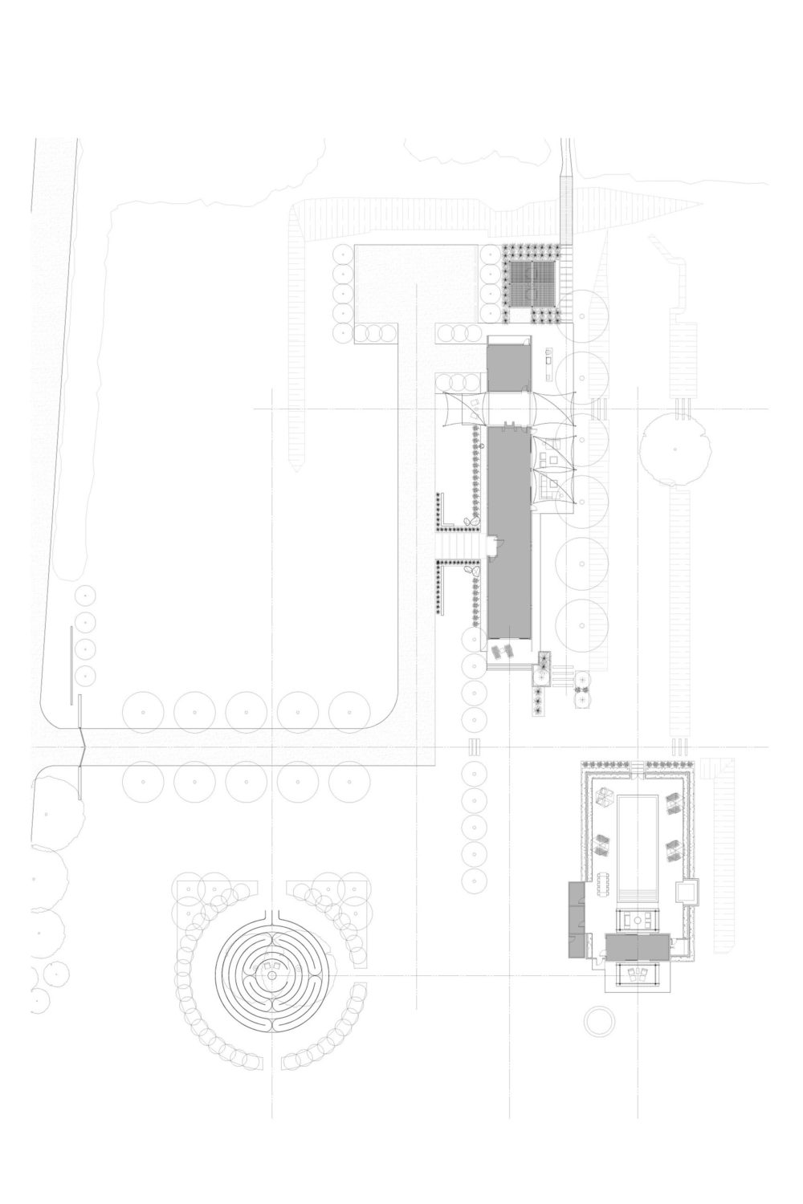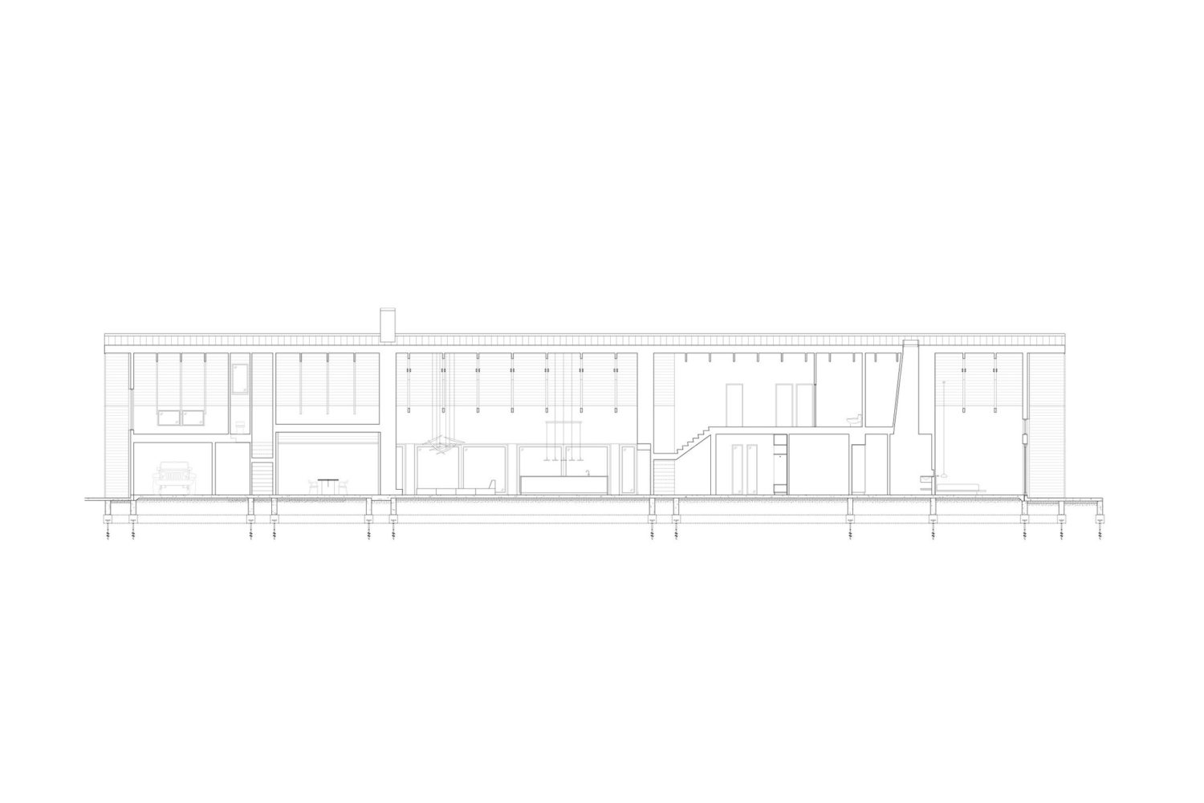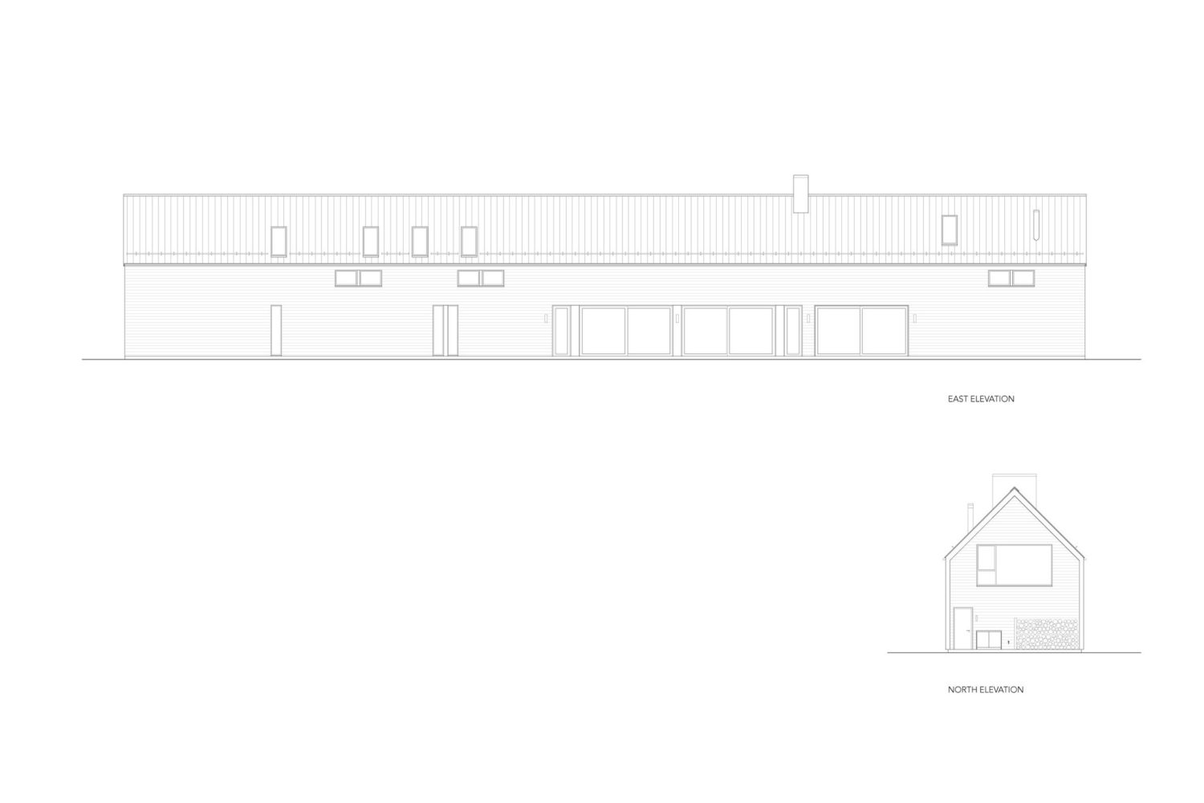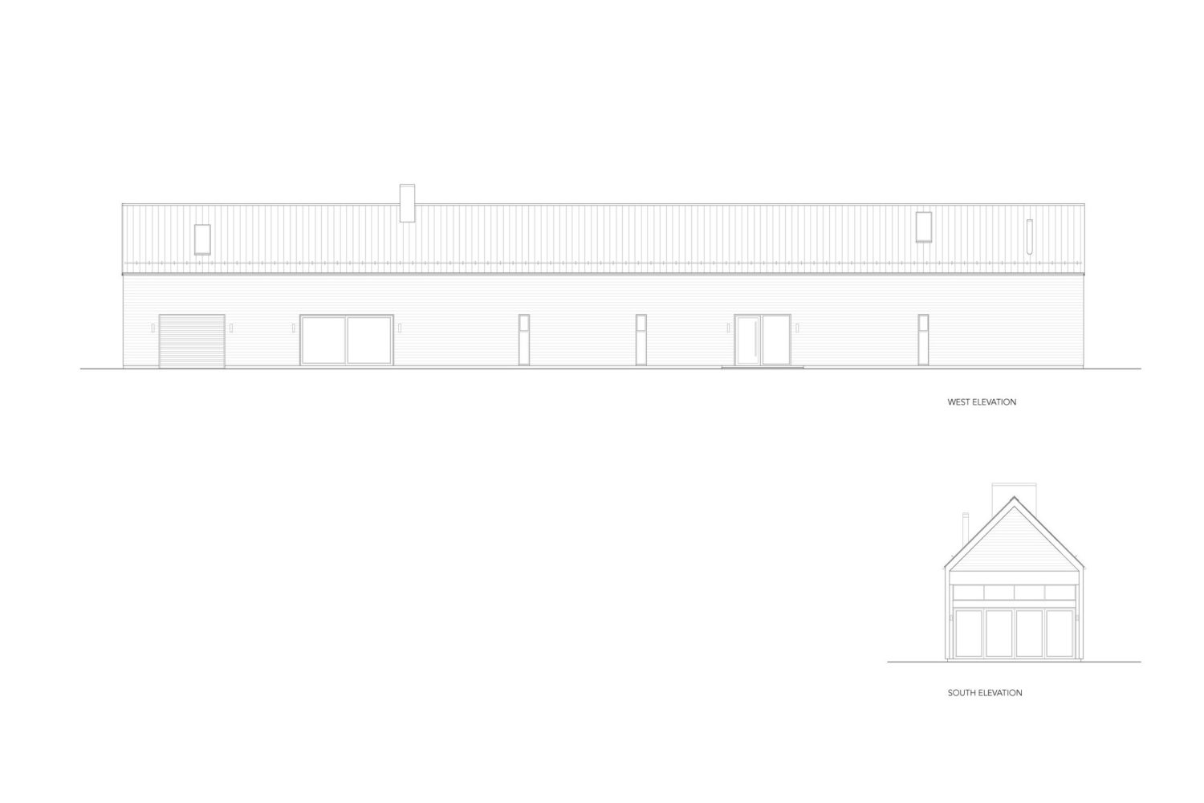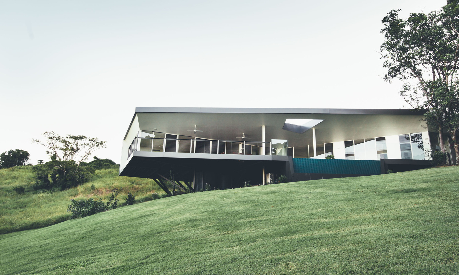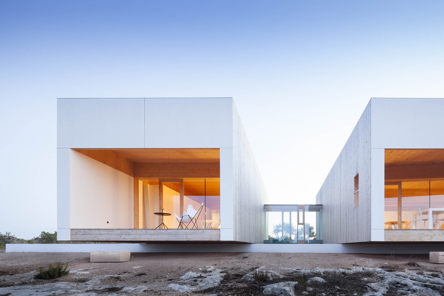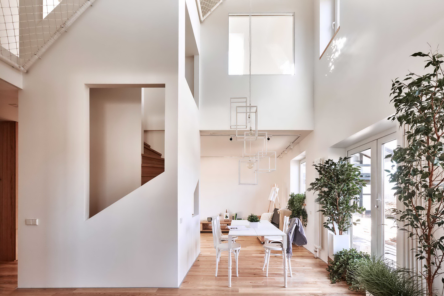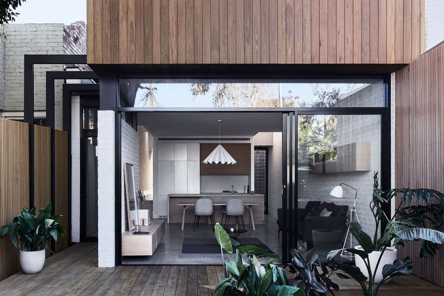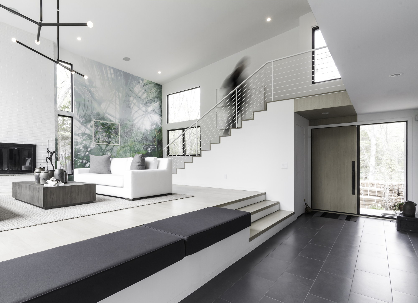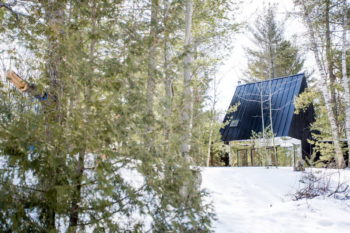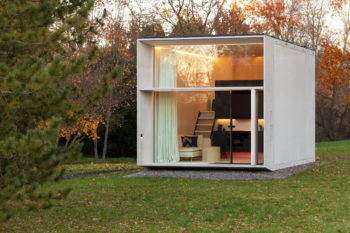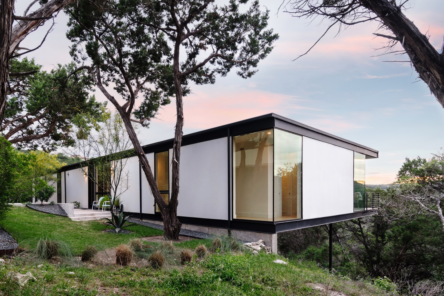
Situated an hour east of Toronto, in Ganaraska, Canada, this country home, called The Farm, was designed by Scott Posno Design in 2017. The residence consists of several structures spread over a 65-acre (26-hectare) property and serves as a nature retreat for a family and its friends wanting to escape the bustle of city life. The floor area of the main house measures 4000 ft² (372 m²).
Comprised of several buildings and structures spread over the property amidst a plethora of natural landscape features, The Farm aims to engage the history and physical attributes of the site while amplifying a relationship with the outdoors. The main house sits atop a shallow ridge and follows a north-south orientation, with the primary longitudinal elevation facing east to capture morning light and a compelling view of the property’s rolling hills, dense thicket of trees, and the lush Ganaraska Forest beyond. An existing pond concentrates activity downslope; continuing on, a winding stream that bisects the property is a calming presence, shaded by the surrounding trees.
— Scott Posno Design
Plans:
Photographs by Double Space Photography
Visit site Scott Posno Design
