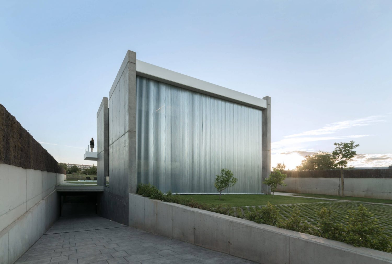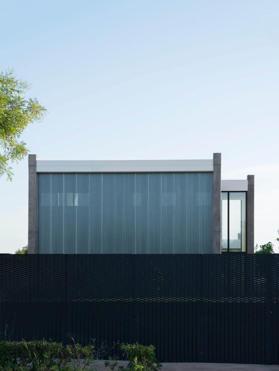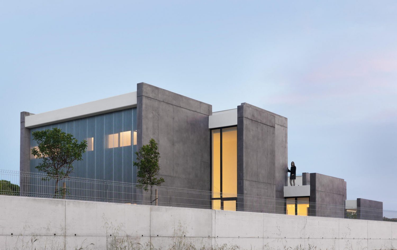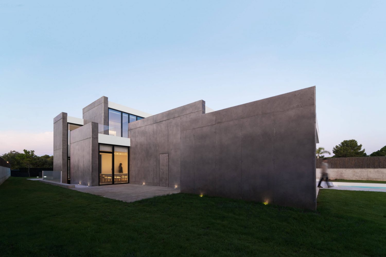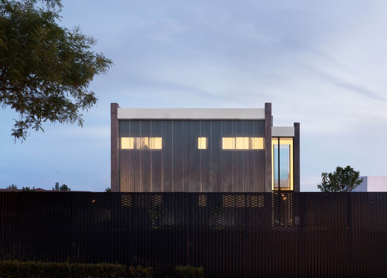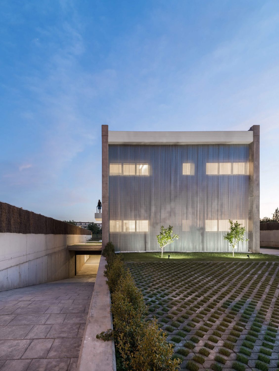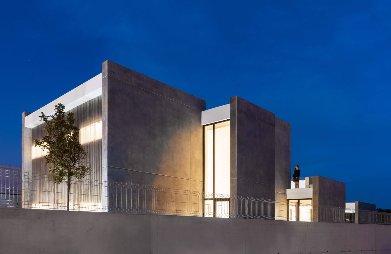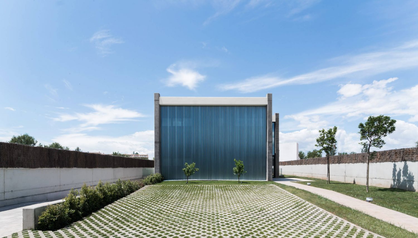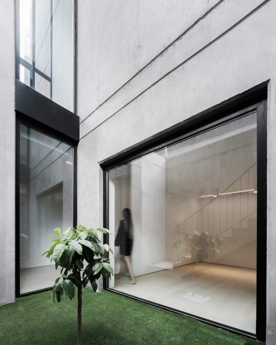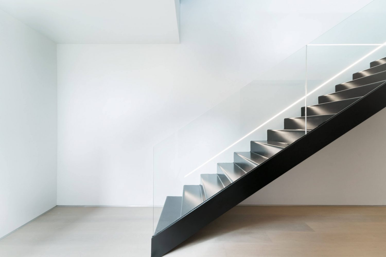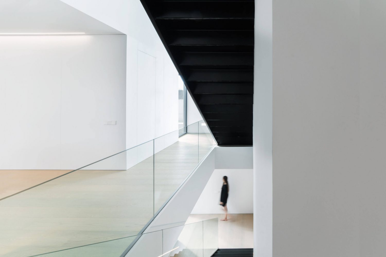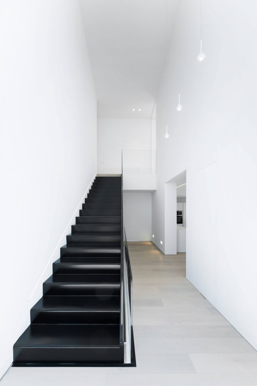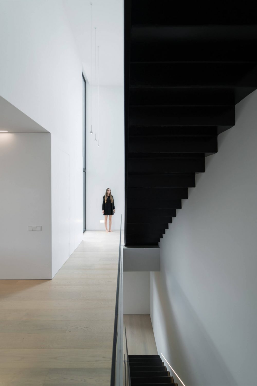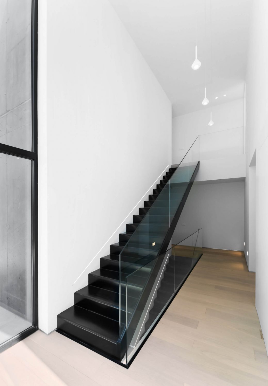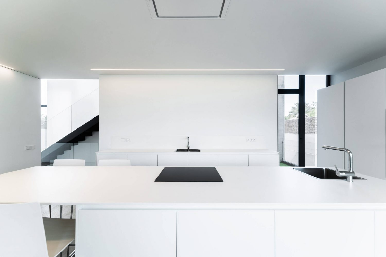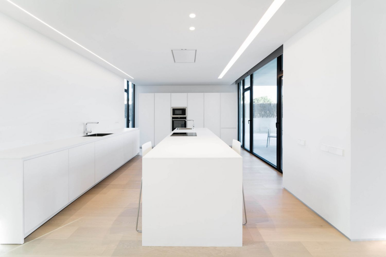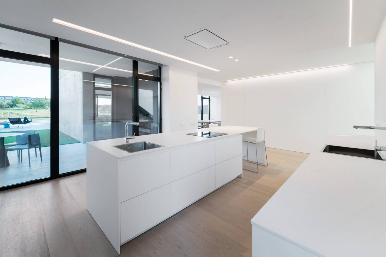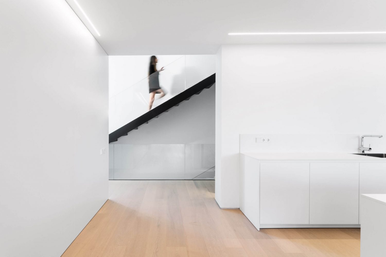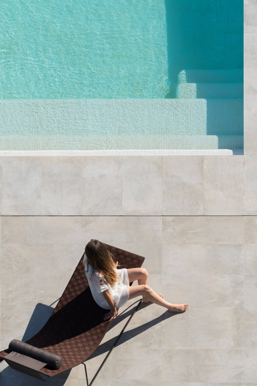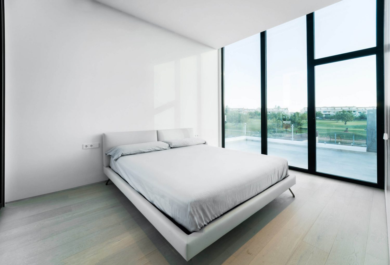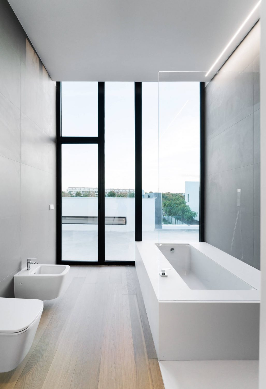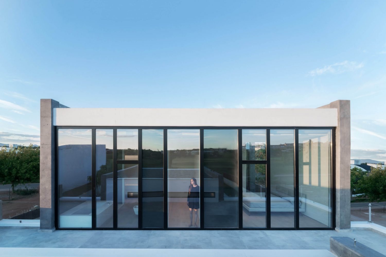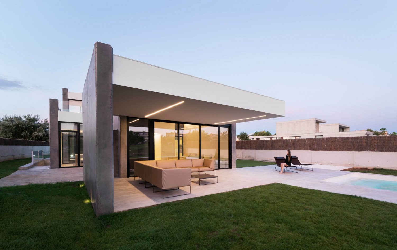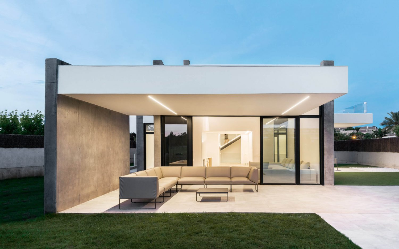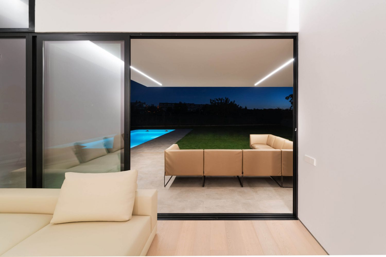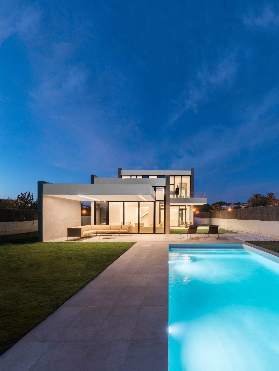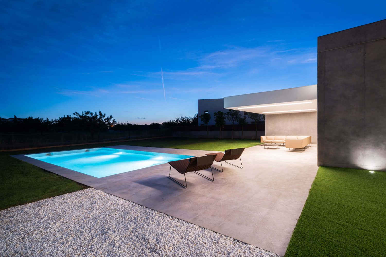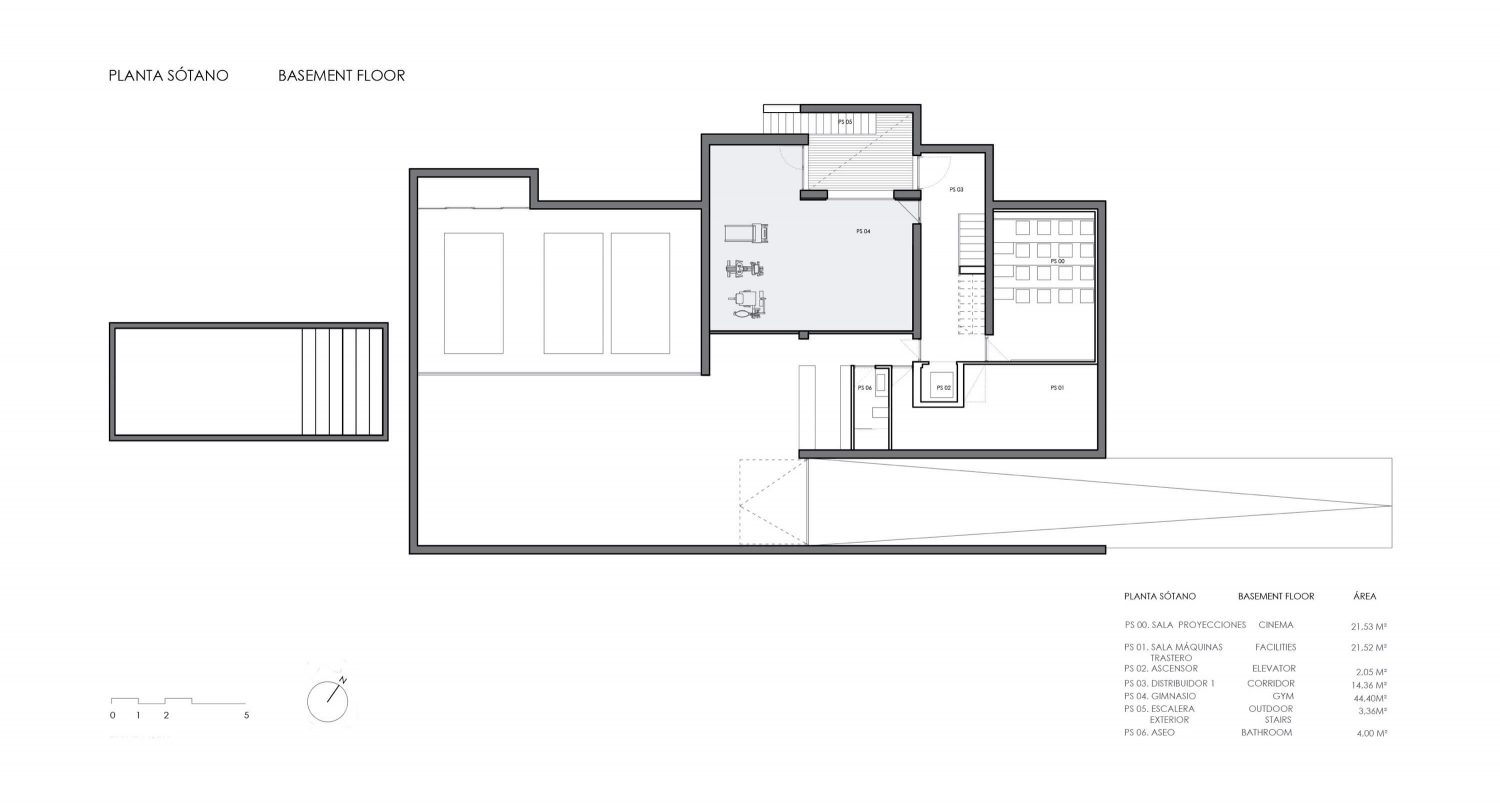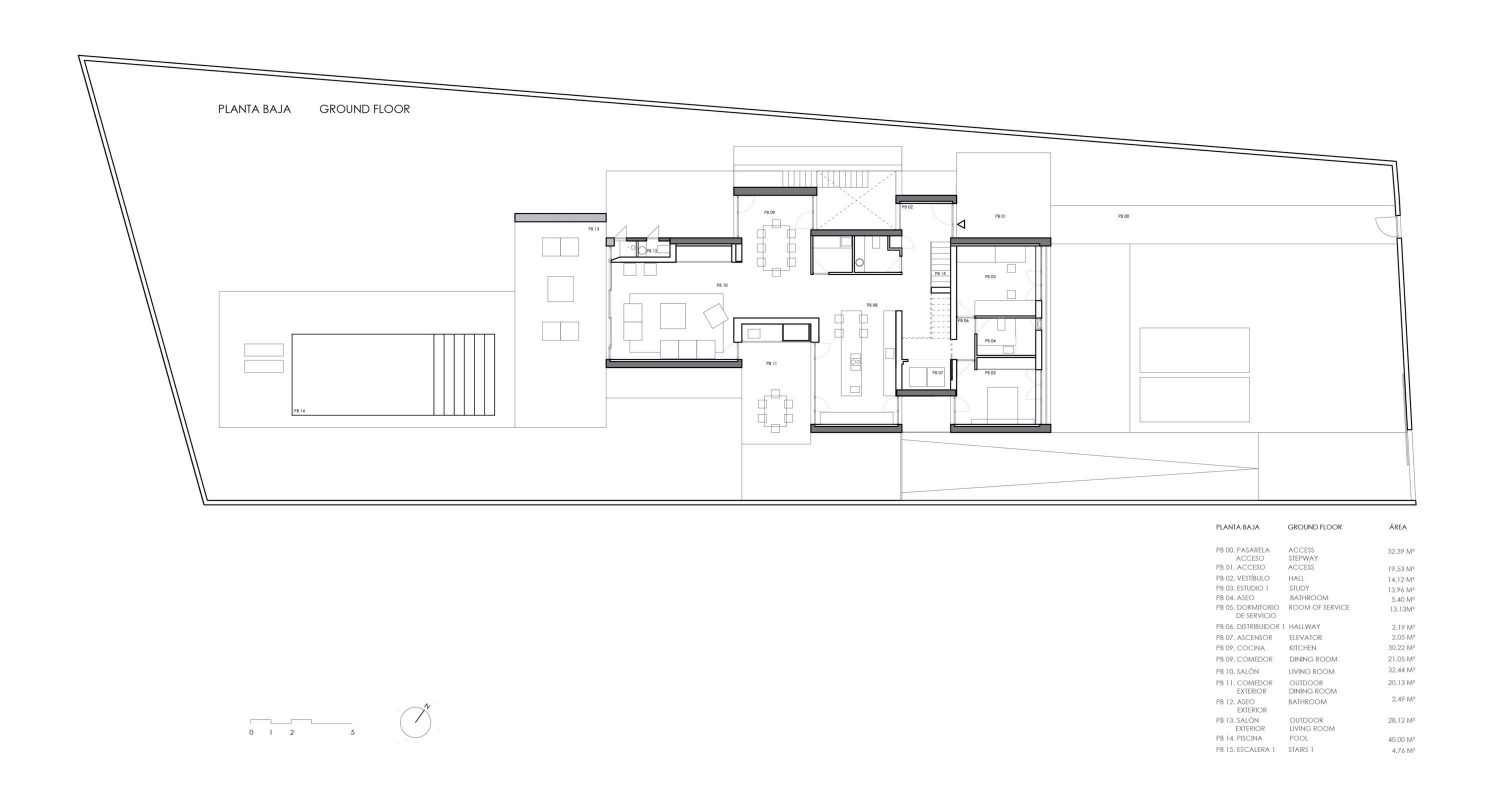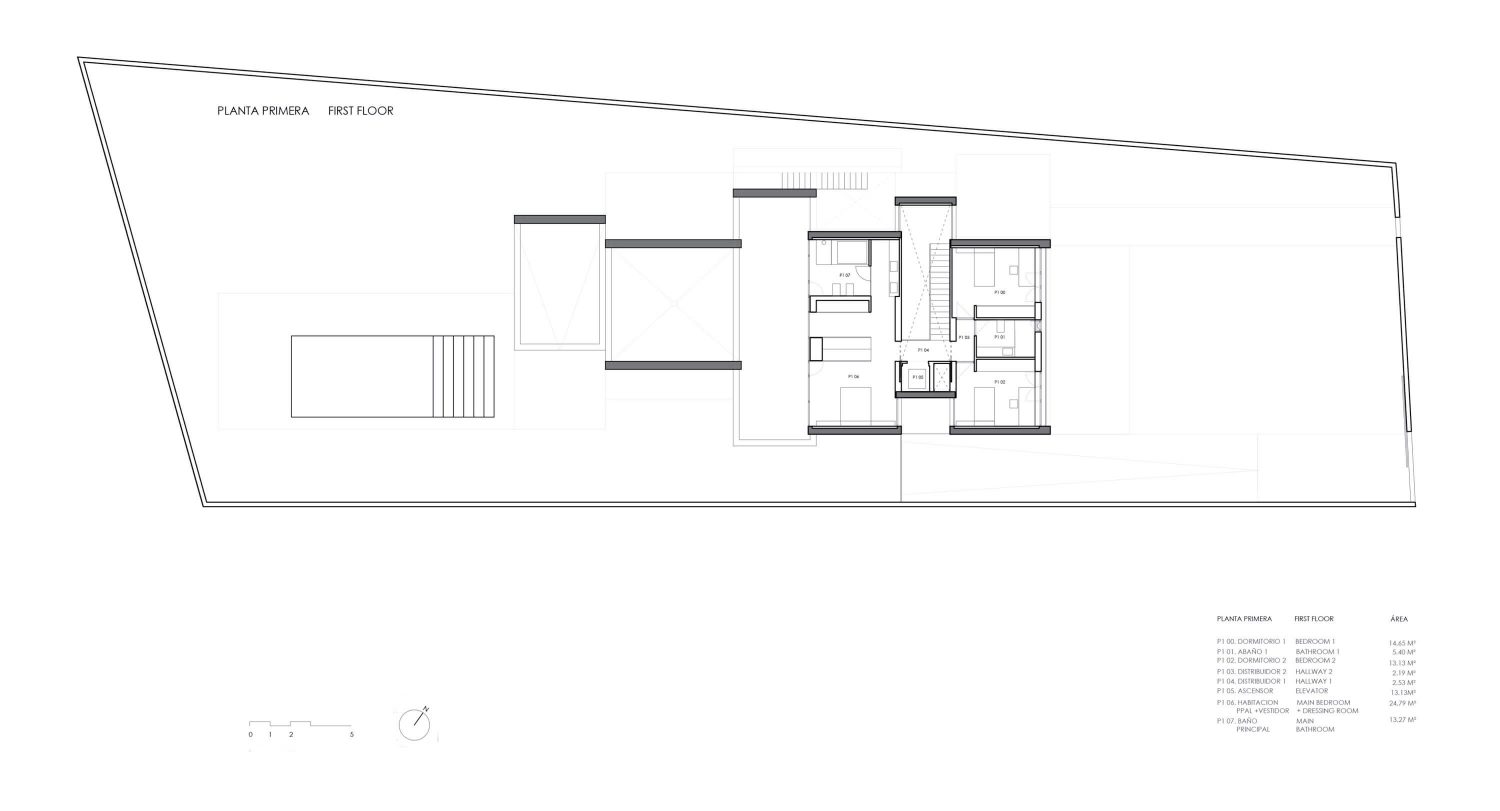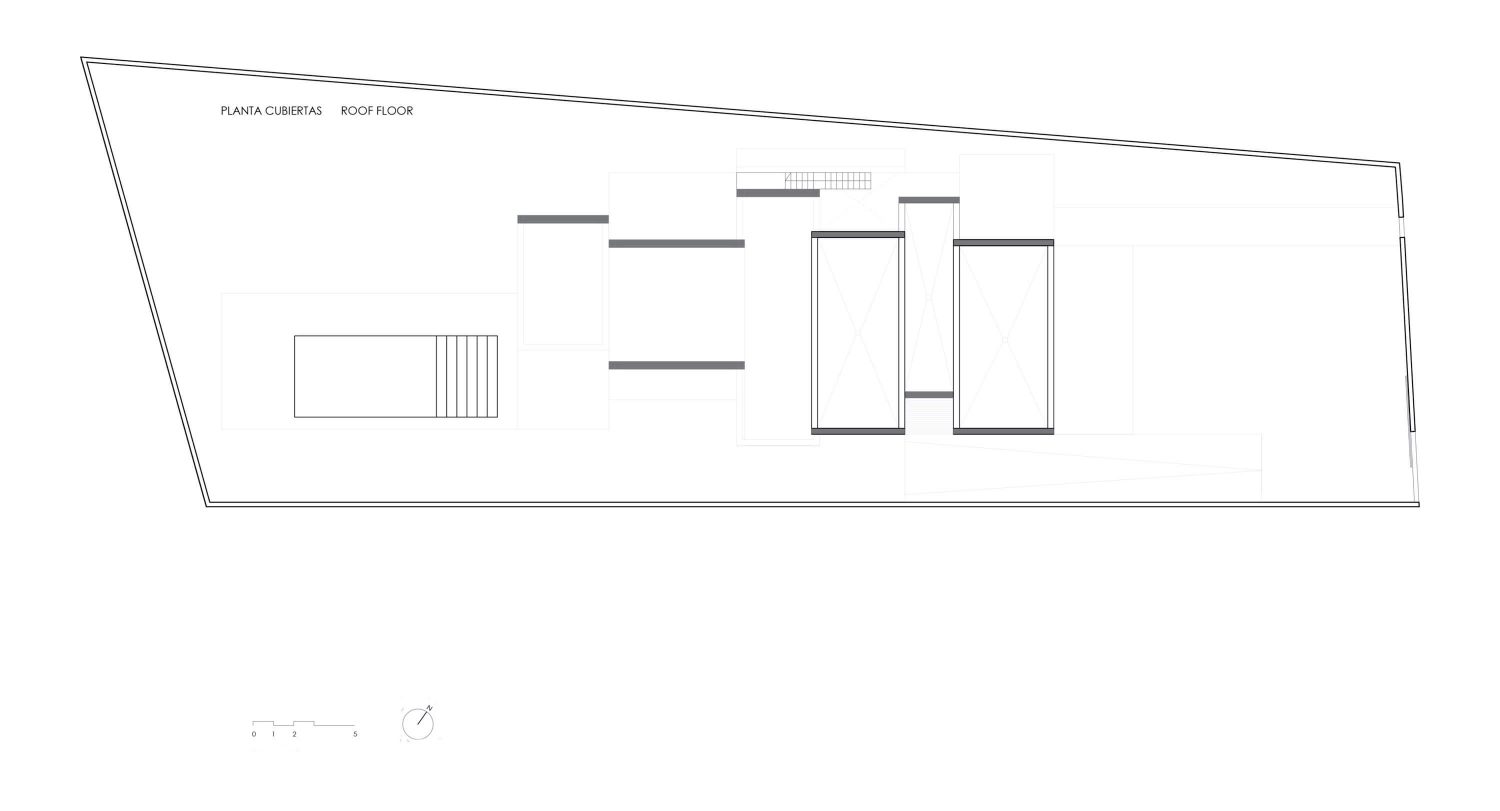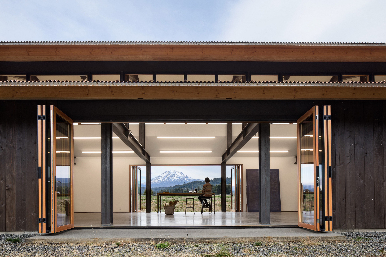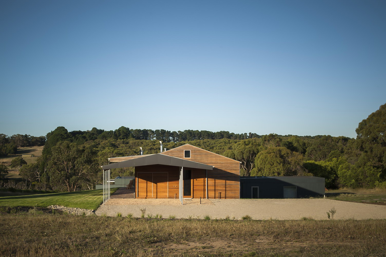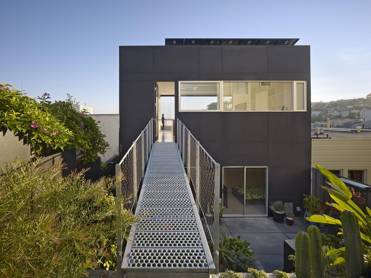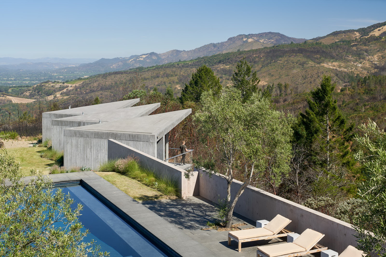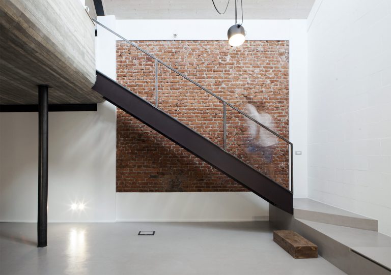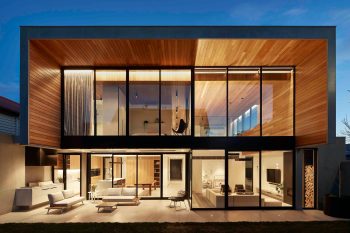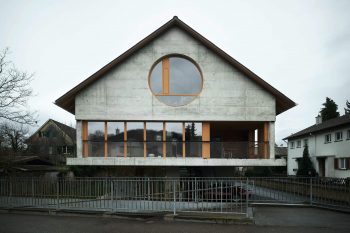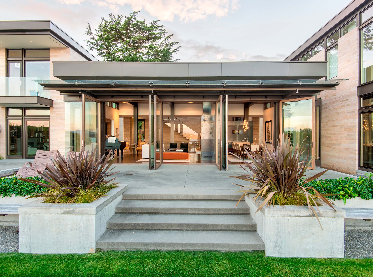
Tangent House is a modern home located in a residential area of low density near Valencia, Spain. Designed by Ruben Muedra Estudio de Arquitectura in 2017, the house composed of a series of tangent volumes measures 700m² (7,535ft²).
The project, of great geometric and formal rotundity, with a marked aesthetic character, pursues the greatest possible relationship with the natural environment, always respecting privacy with adjoining housing in the longitudinal direction.
To do this, the house is composed of a series of tangent volumes that slide relatively to each other, giving rise to the best possible views from all of them. Each of these volumes -which are also variable in height-is delimited by two walls of concrete in titanium gray in the longitudinal direction, and by large glazing in a transversal direction. In this way, the necessary opacity and privacy is generated to the neighboring plots, while the view towards the gardens and the golf course is facilitated. It presents a clear contrast between concrete as a solid, heavy element, and glazing as a permeable and light element.
Each block corresponds to a specific use of the program, appropriating for continuity the contiguous external space, and generating great wealth in the relationships between tangent inner spaces. Each block, each use, will have different heights in correspondence with the program and the surface served.
Outside, in addition to porch and pool as sixth and seventh blocks, we find an extension to the home of the adjacent gardens and golf course, avoiding any barrier that breaks the continuity.
— Ruben Muedra Estudio de Arquitectura
Drawings:
Photographs by Adrián Mora Maroto
Visit site Ruben Muedra Estudio de Arquitectura

