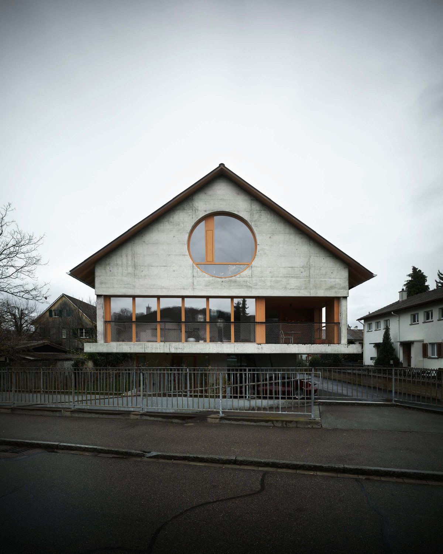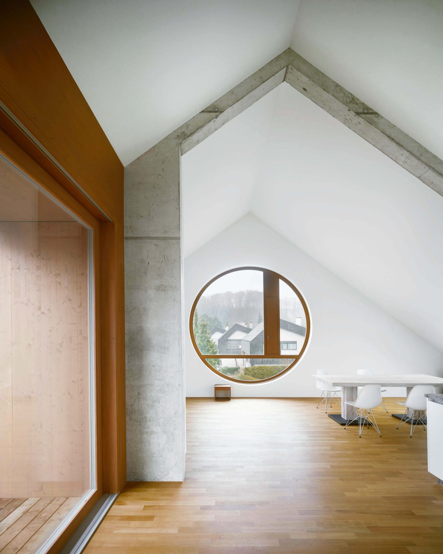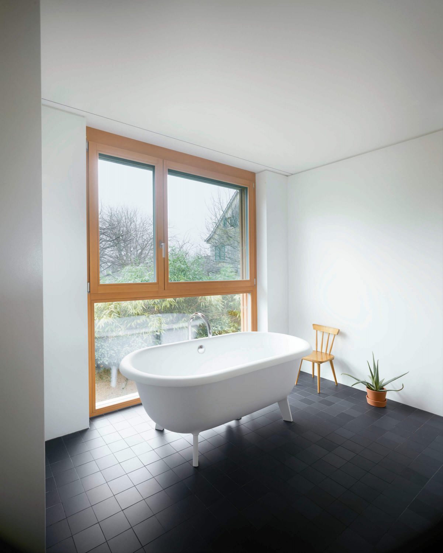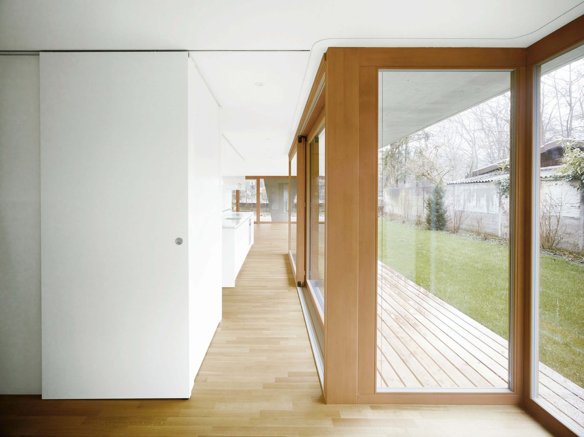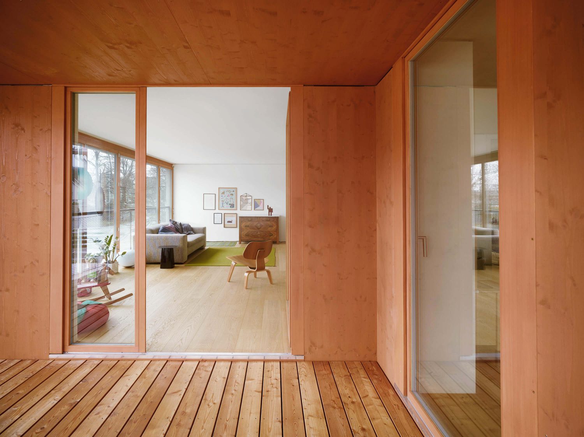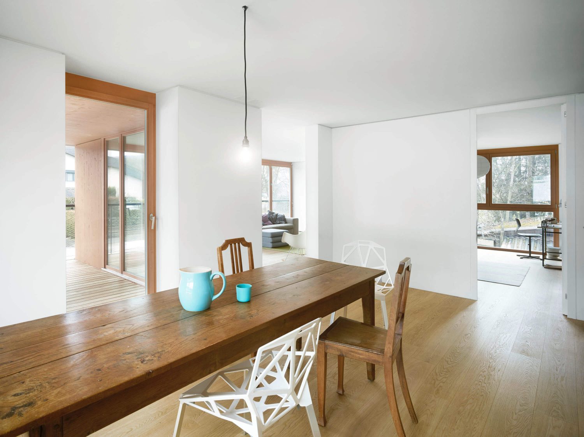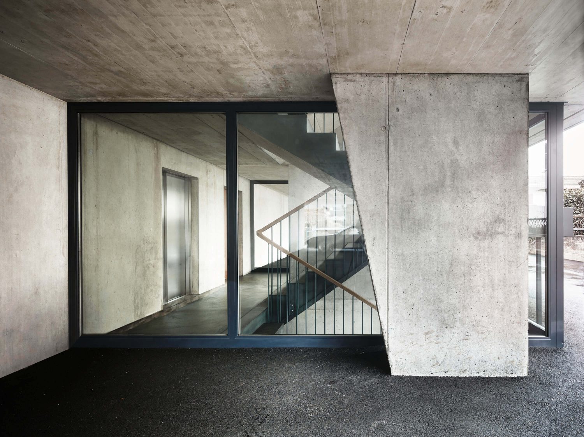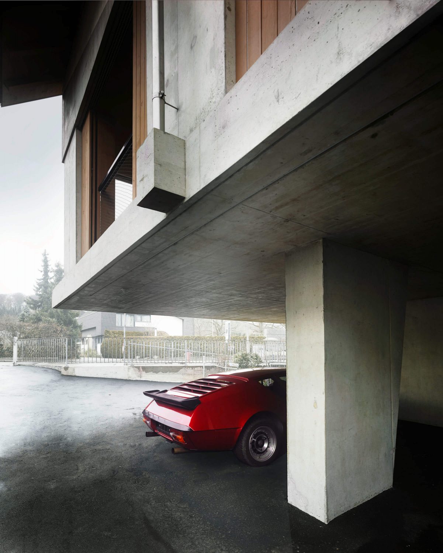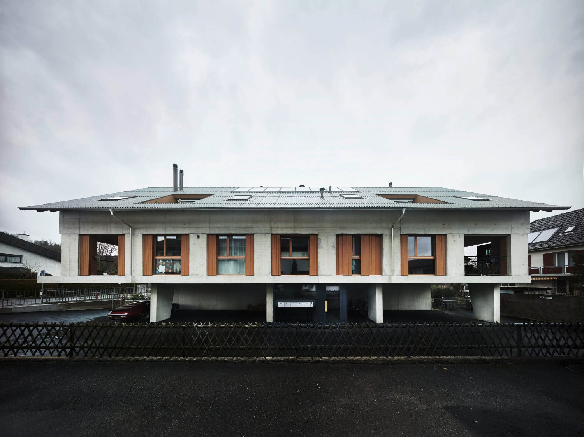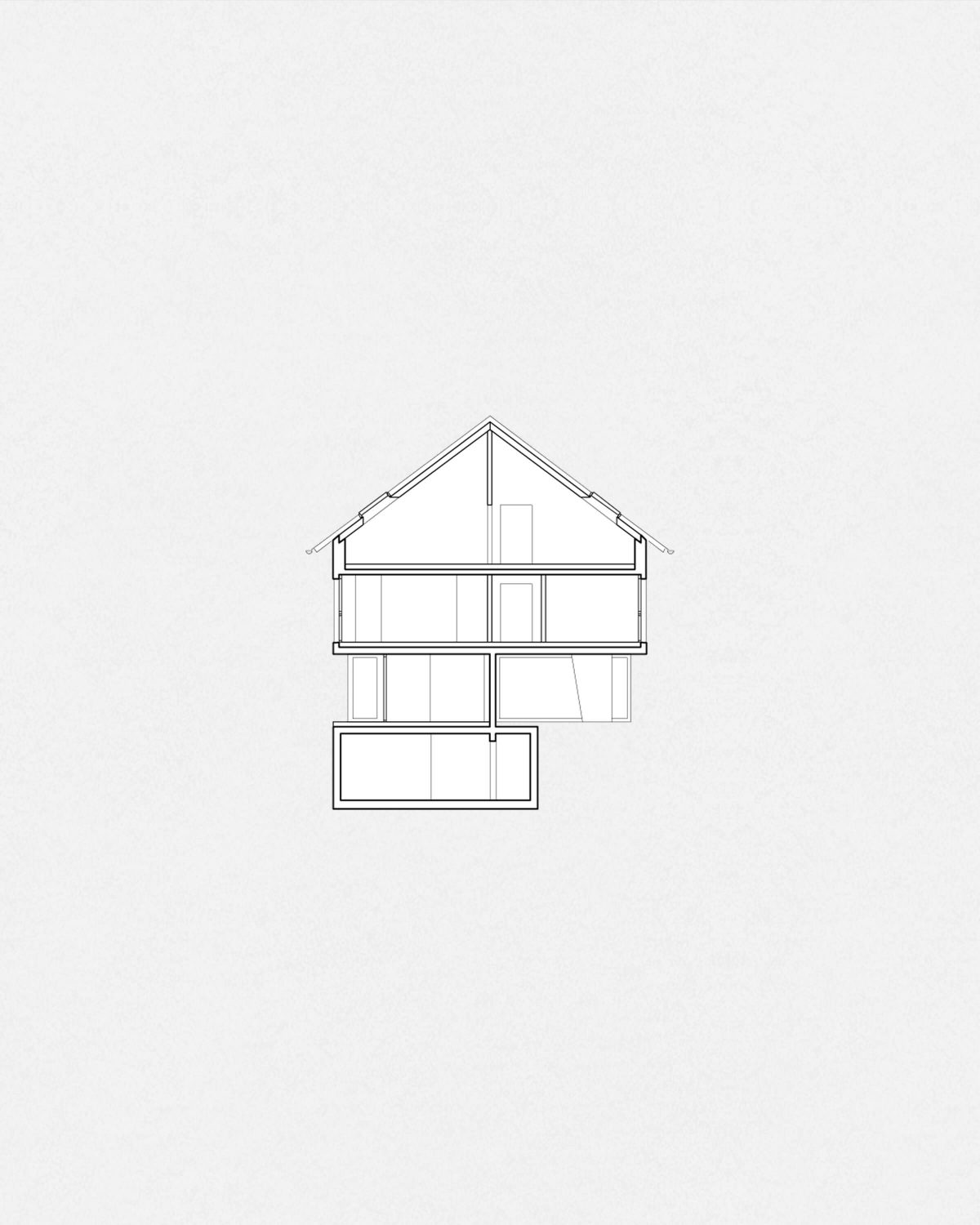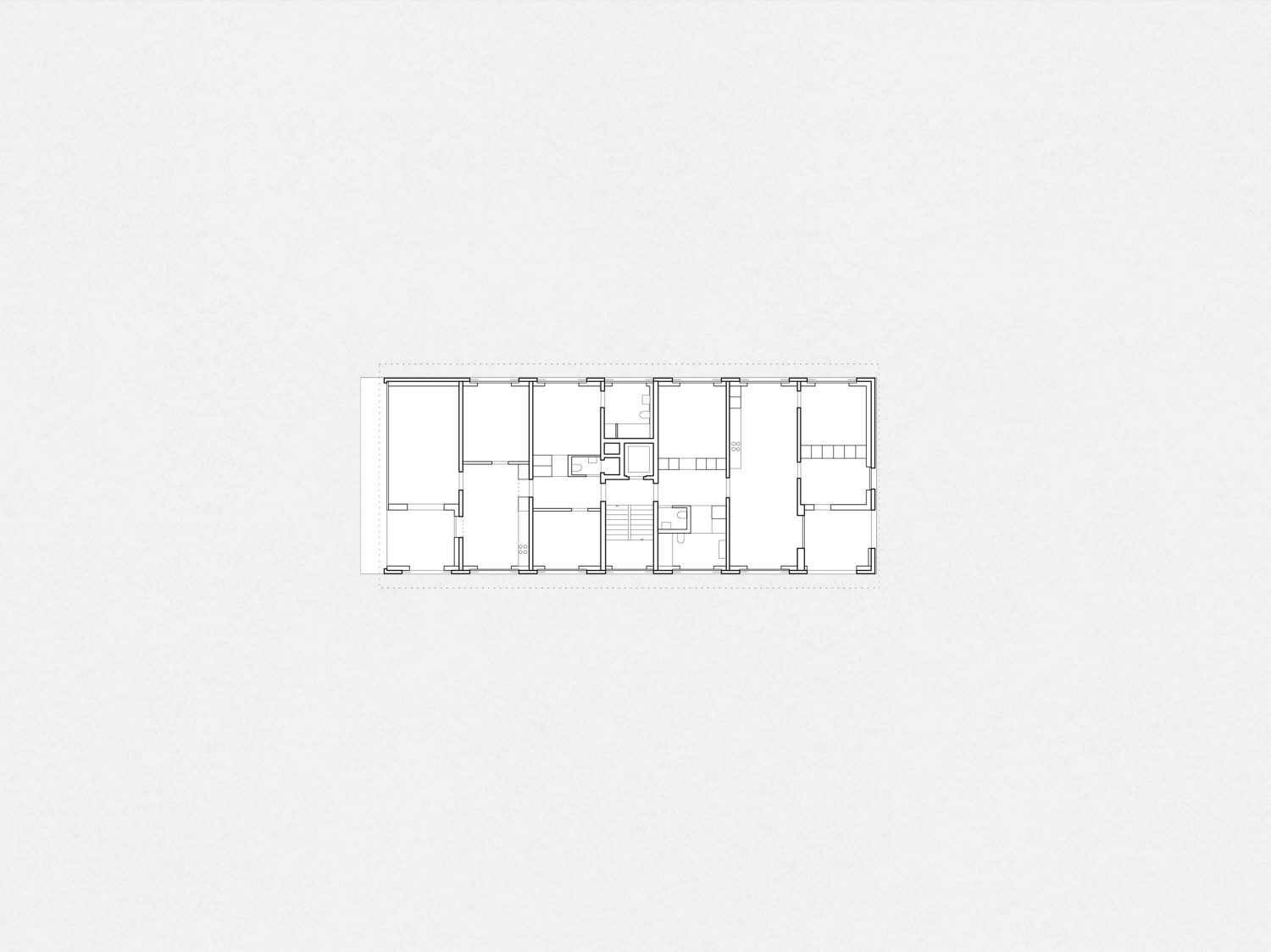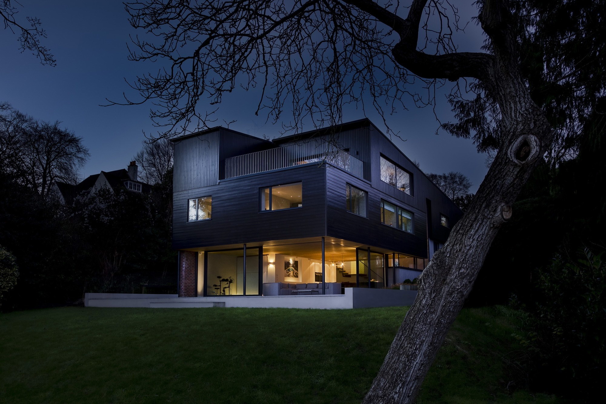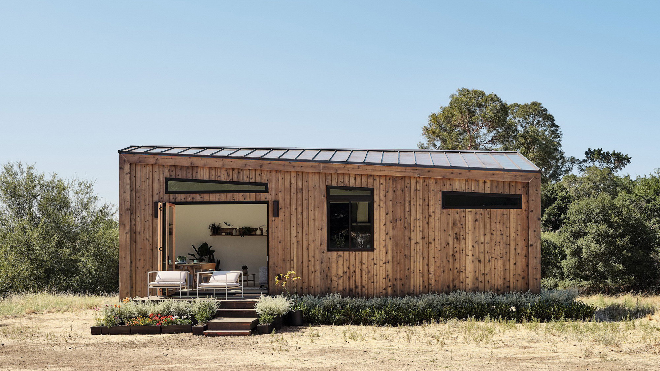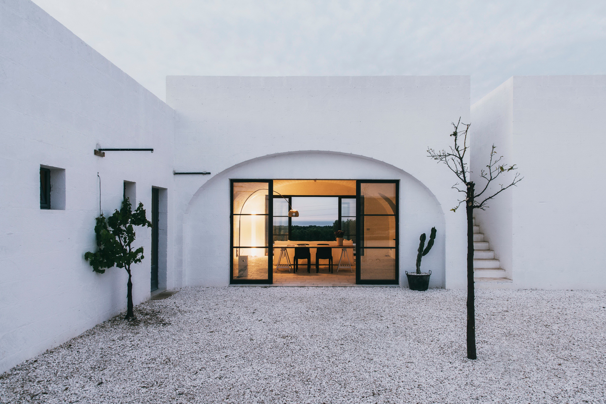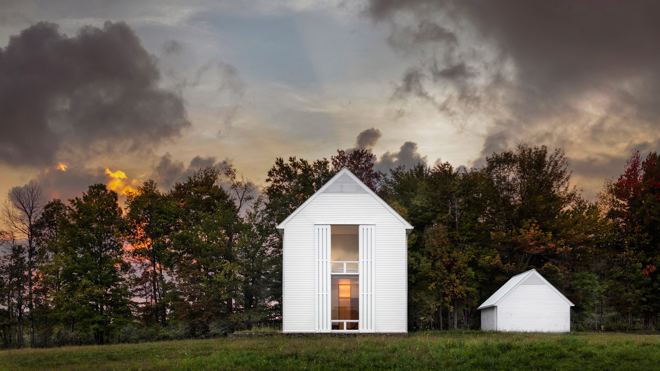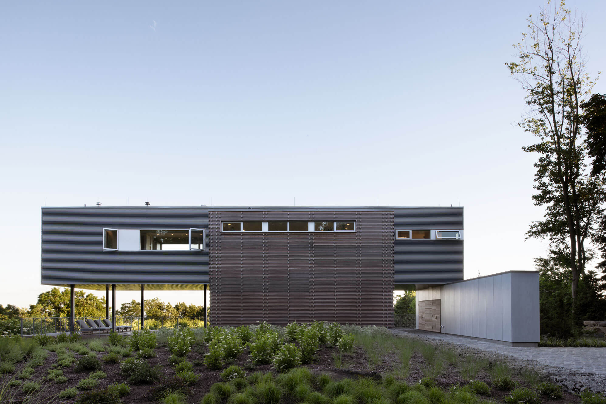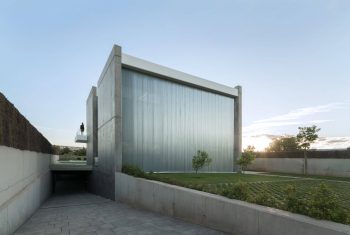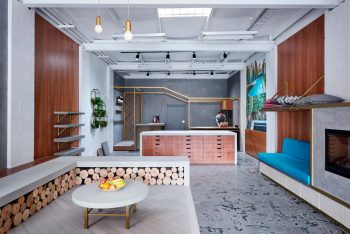
Located in Muttenz, Basel, Switzerland, Baselstrasse is a three-story apartment house designed by Felippi Wyssen Architects and realized in 2015.
The building structure of the three-storey residential building lies on a parcel that is slightly sunk into the surrounding terrain on the edge of a quarter with single-family houses. The design reacts to the difference in level with a cleverly conceived basement above which a full and an attic rise. The symbolic south facade and the all-round cantilevered, finely dimensioned gable roof give the building something archaic. It looks like it is presented on the tray. The east half of the basement floor accommodates parking spaces, to the west is an apartment that runs the entire length of the building. There are two three-sided apartments on the top and top floors. Clearly set off horizontal zones determine the front: the partly hidden base, the generously open upper floor and the elegantly cut roof. Minimally offset profiles and small plastic interventions accentuate the facades, while the wood of the parquet floors and sliding shutters forms the warm counterpart to the exposed concrete. Inside, the access areas are kept scarce, while the living rooms are generously laid out. A wide column grid shapes all floor plans and ensures structural relationships between the floors. The construction volume receives additional tension through the change between loggias and interiors. Floor-to-ceiling doors and passageways create visual axes and an attractive room continuum. The ground floor apartment also benefits from the transition to the green, protected outdoor location.
— Felippi Wyssen Architects
Drawings:
Photographs by Valentin Jeck
Visit site Felippi Wyssen Architects
