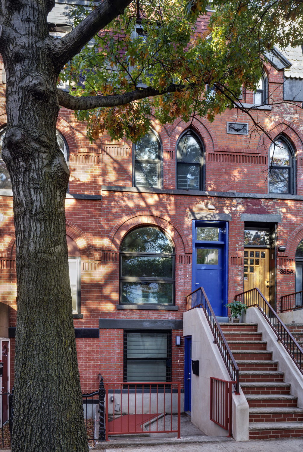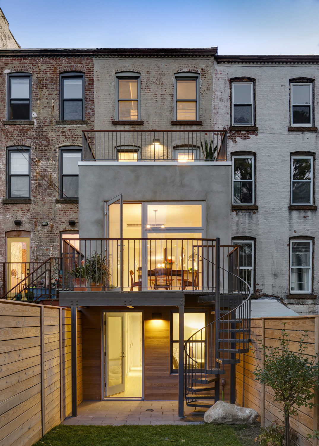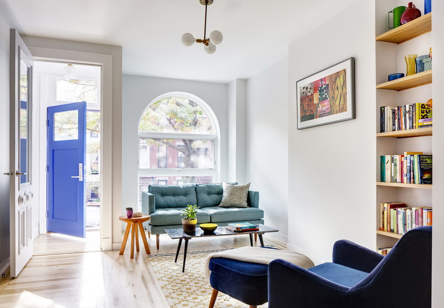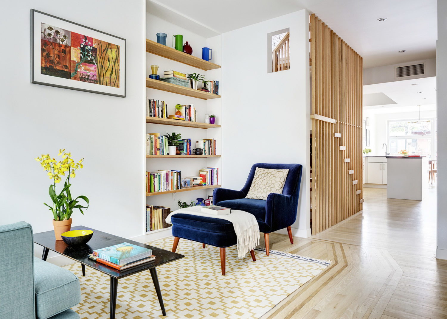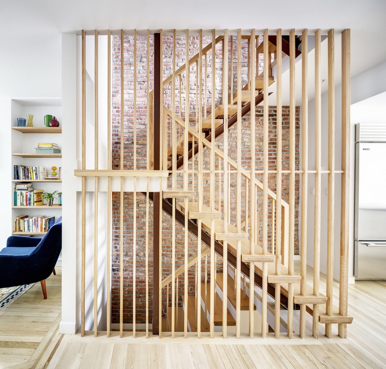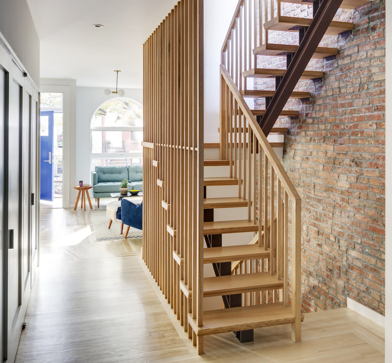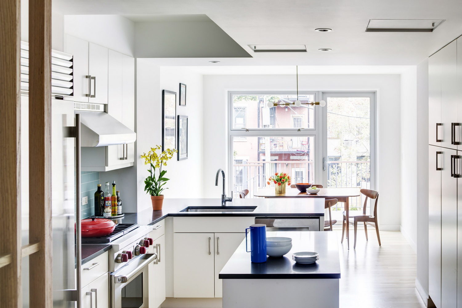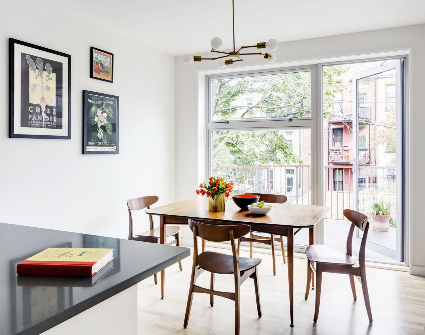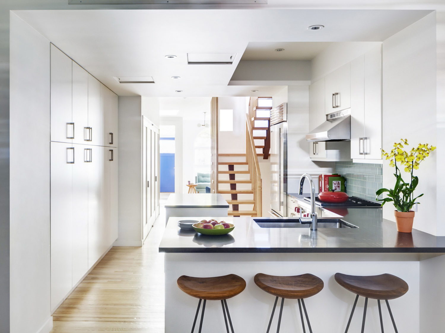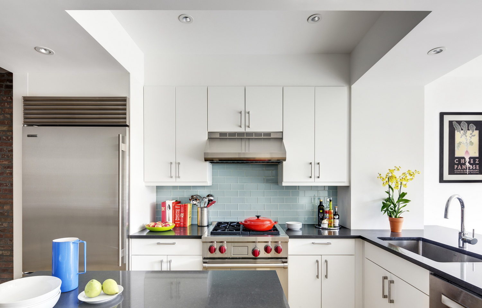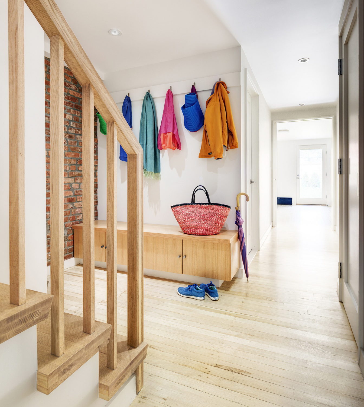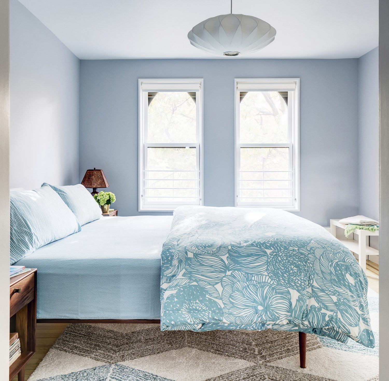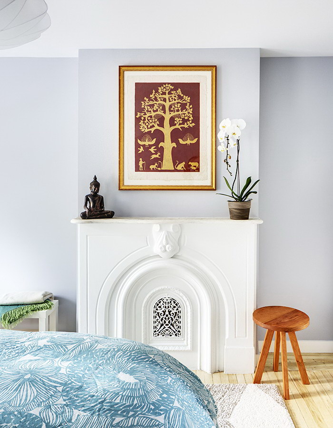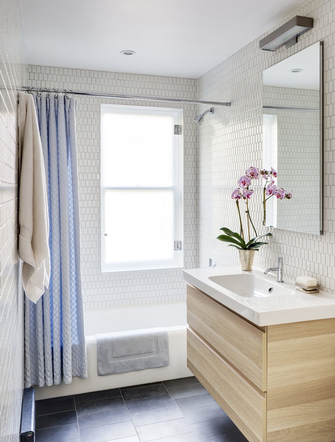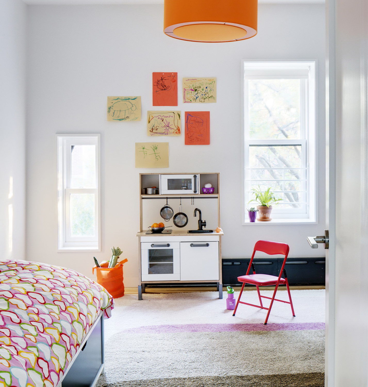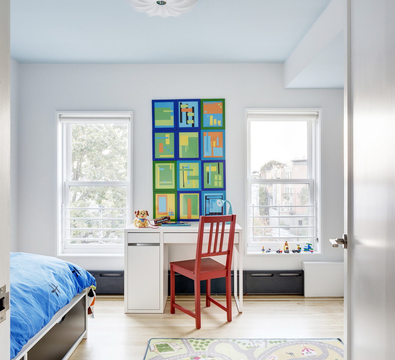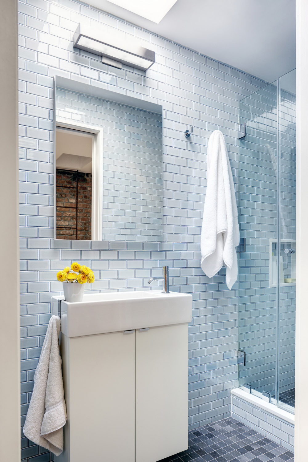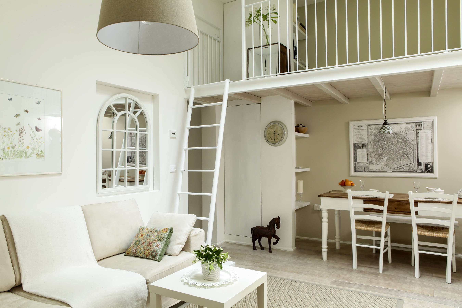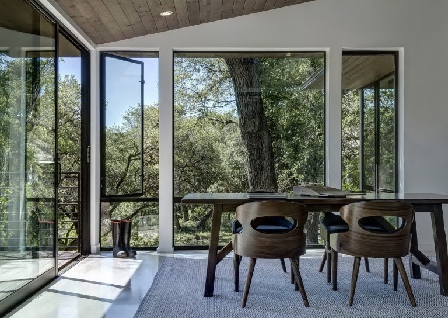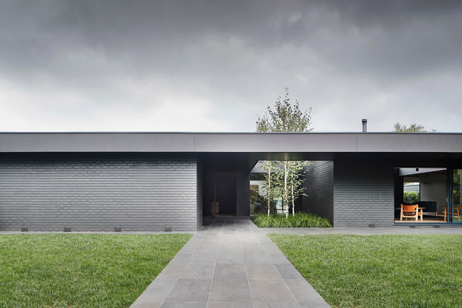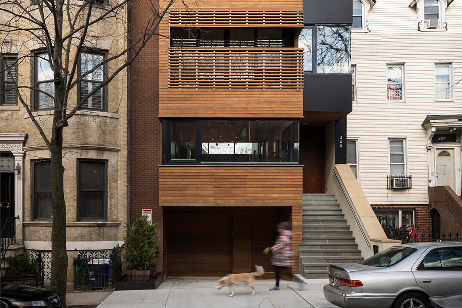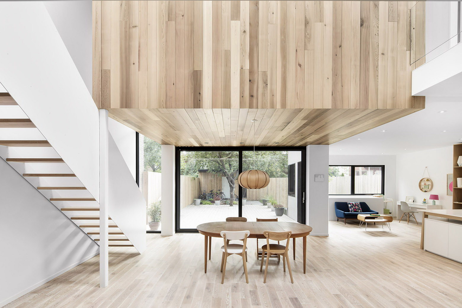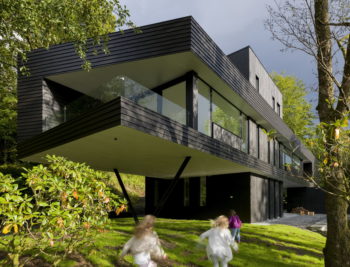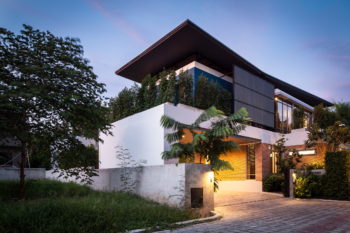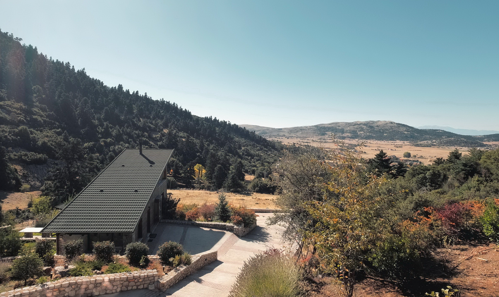
This narrow house of the late 19th century located in Brooklyn, New York, USA was renovated and extended by BFDO Architects pllc in 2014. Inhabitants of the 12-foot wide house are a family of four.
This project is a renovation and extension to a 12′ wide rowhouse in Brooklyn, New York. BFDO completely gutted the existing four story brick building and added a two story extension. Updates include opening up the parlor floor and creating a new wood and steel switchback stair along the exposed brick wall in the center of the structure. The vestibule and sitting room at the front of the house preserve a few original details including flooring patterns and window shapes. In contrast, at the rear, an open, modern kitchen and dining room space is framed by a full wall of storefront glass that looks out onto a rear deck. On the second floor we created a master suite including a study that opens onto a roof deck on top of the extension. The third floor is kids’ suite with a shared bath. The garden level houses a family room, large mudroom area, and an au pair’s suite. The backyard garden is framed on four sides by wood fencing that continues along the lower facade of the building.
— BFDO Architects pllc
Photographs by Francis Dzikowski
Visit site BFDO Architects pllc
