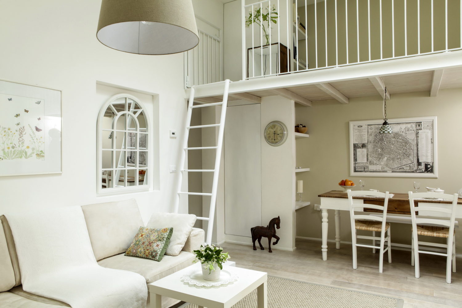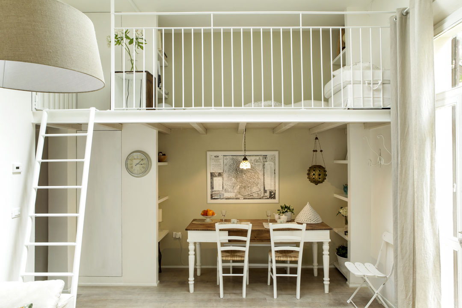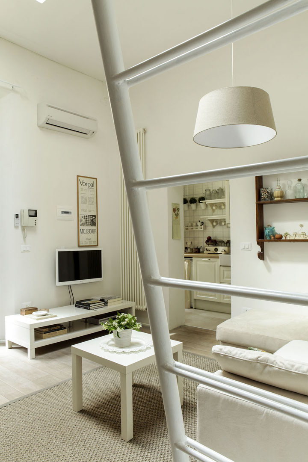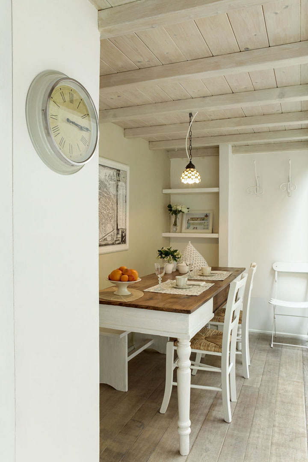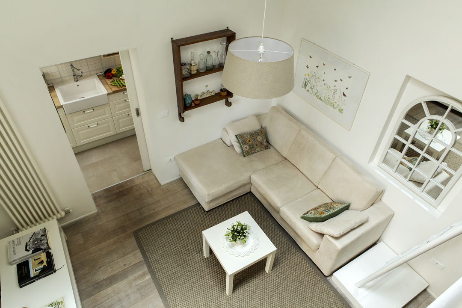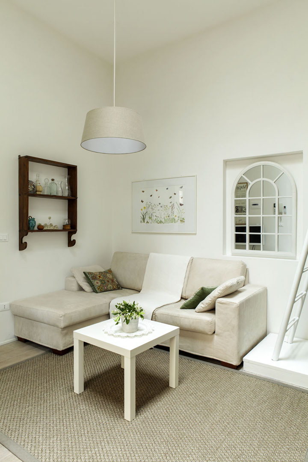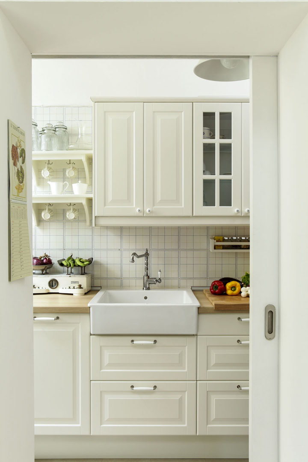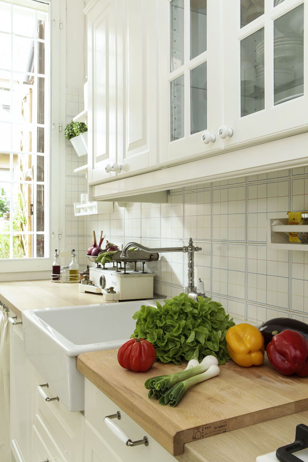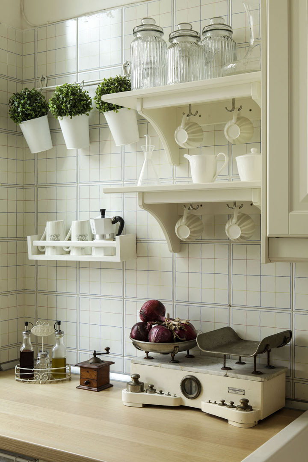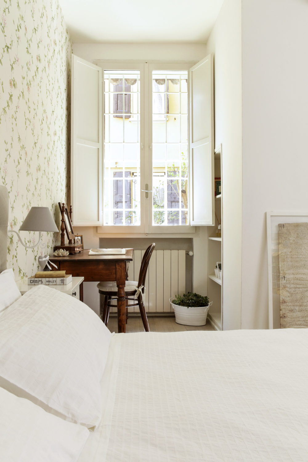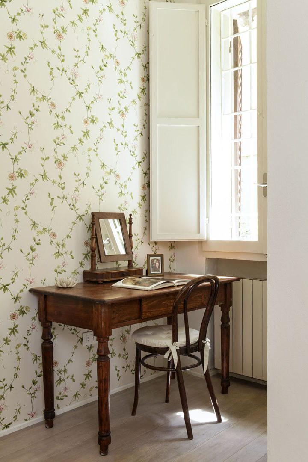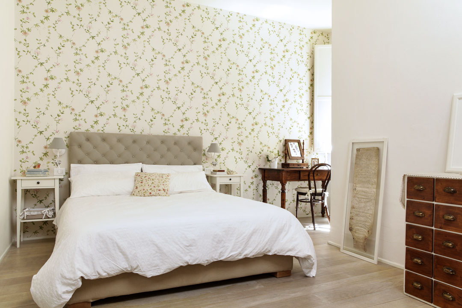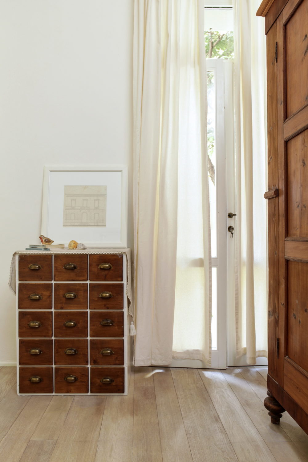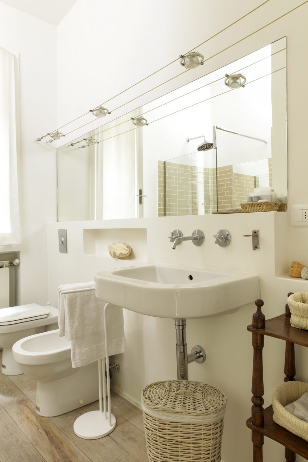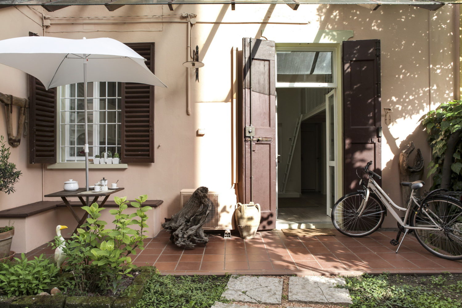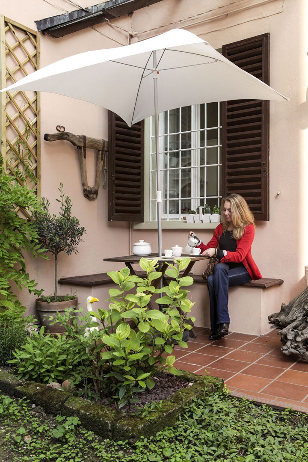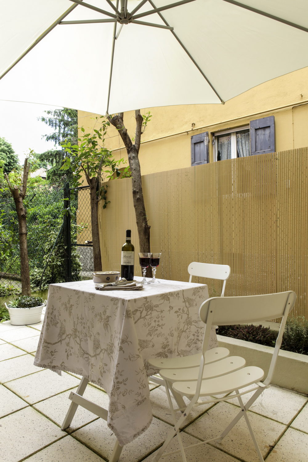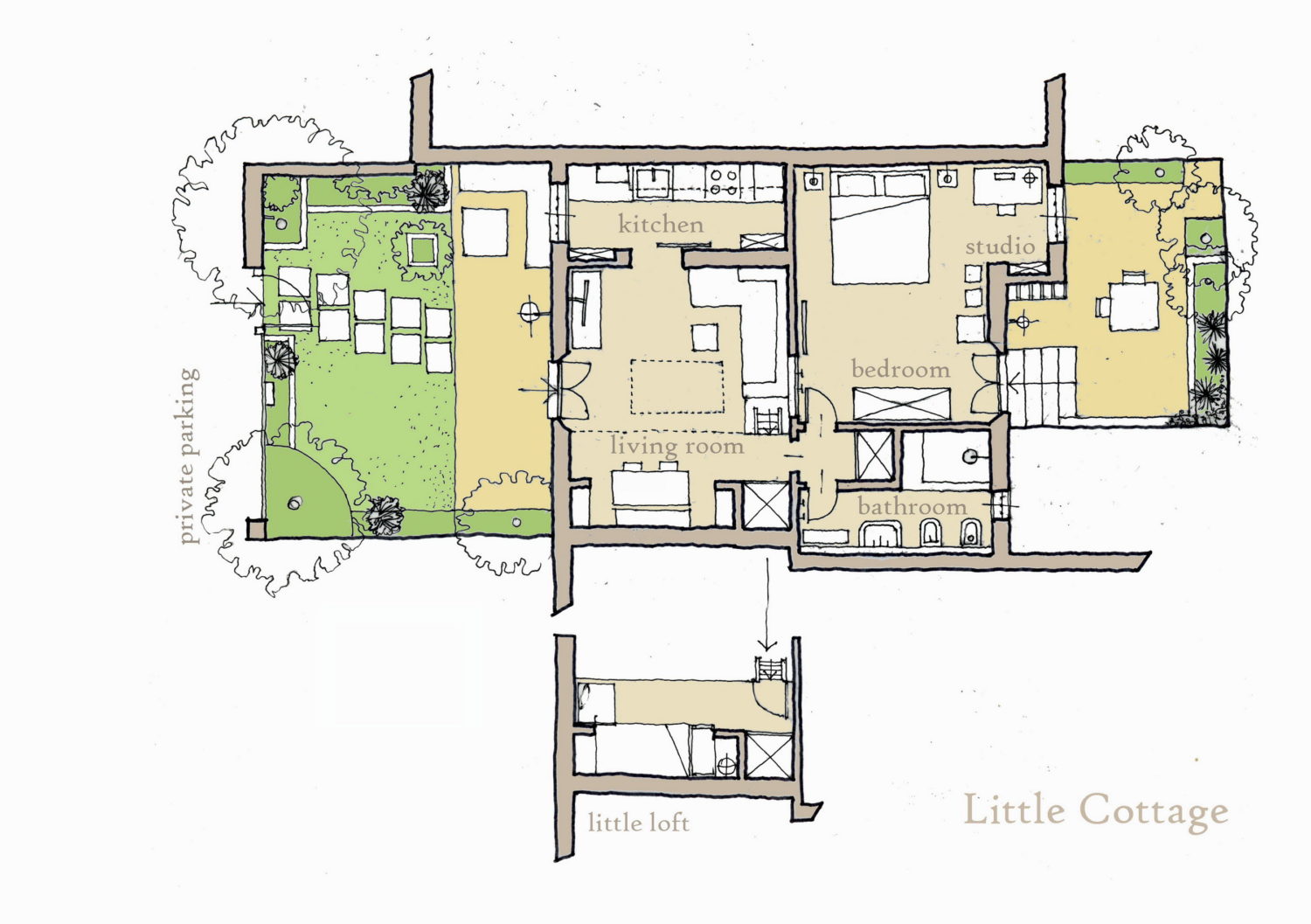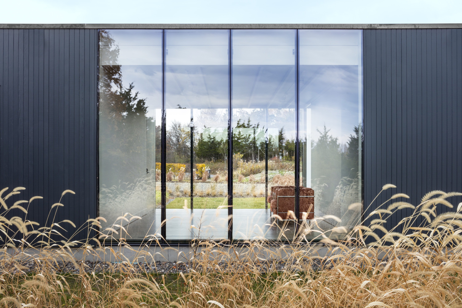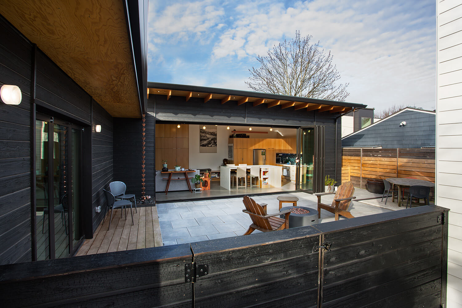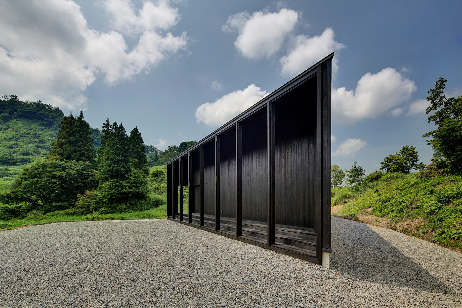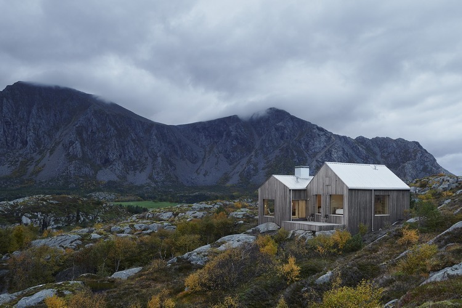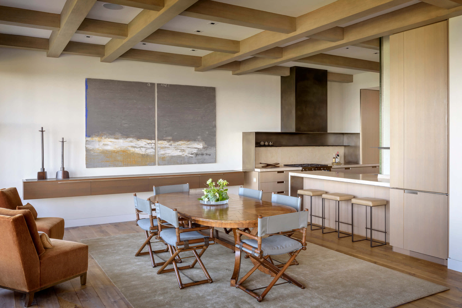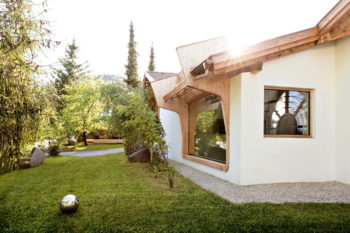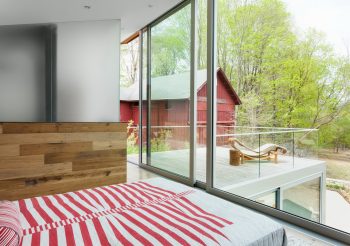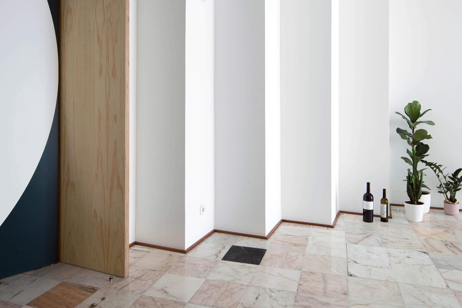
This cozy independent Little Cottage located near the historic center of Bologna, Italy, is renovated in 2013 by Bettini Architetto to host tourists of the capital of Emilia Romagna region. Its area is only 55 square meters, and the height of the rooms is 3,50 meters. The house not intended to be luxurious but it offers practicality and functionality along with a high aesthetic taste. Those qualities pleasantly surprise visitors.
According to the architects,
The internal distribution and size of the rooms have been optimized: there is no unnecessary waste of space in corridors and the entrance door opens directly into the living room where has been opened a large skylight that illuminates the whole living area. The floor, in white oak, the walls and the furniture are mostly white colored in order to accentuate the brightness, cleanness and wideness.
Thanks to the height of the rooms (3,50mt) it has been possible to create a loft area in the living room which breaking the verticality and has allowing to create two protected and proportionated spaces: one for the dining table and a small closet; and the other one, on the top, used as a relaxation area, simply furnished with a mattress and a bedside lamp, used, if necessary, as an extra bed. The loft is closed by an iron balustrade that looks like a balcony giving the room a dramatic effect.
In the bathroom has been built a large shower covered with beige tiles while the remaining walls have been simply protected by white paint waterproof. They have been absolutely avoided hanging cabinets and two large mirrors: one inside the shower and the other along the entire length of the room above a wall which contains all the plant engineering, helps to enlarge the room breaking the effect of corridor.
Photographs by Brando Cimarosti
Visit site Bettini Architetto
