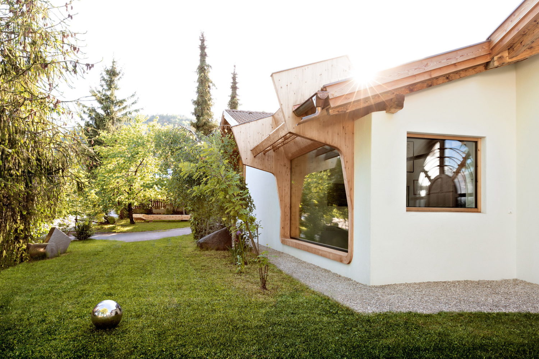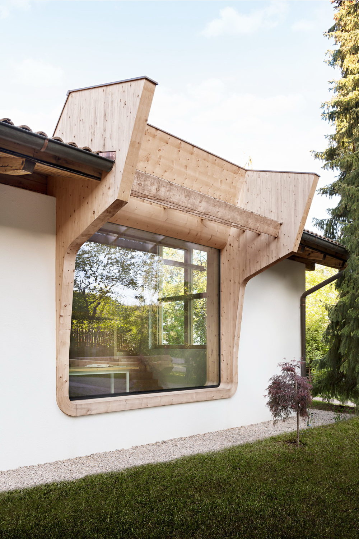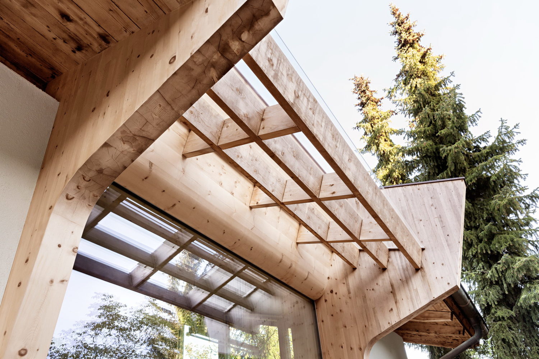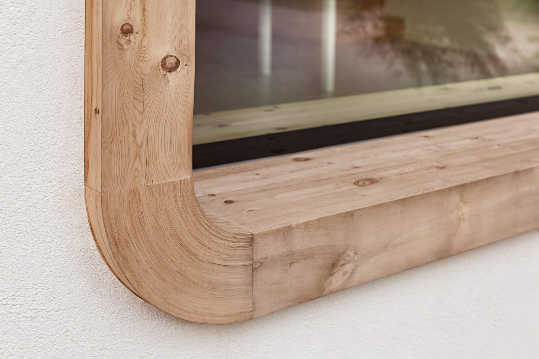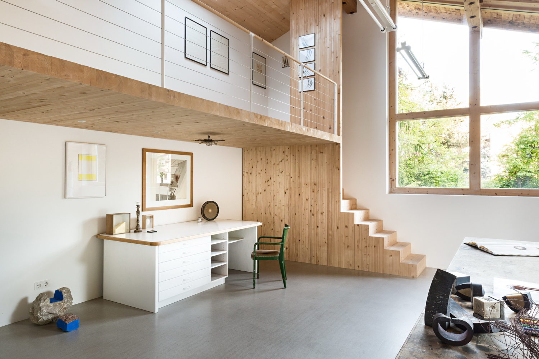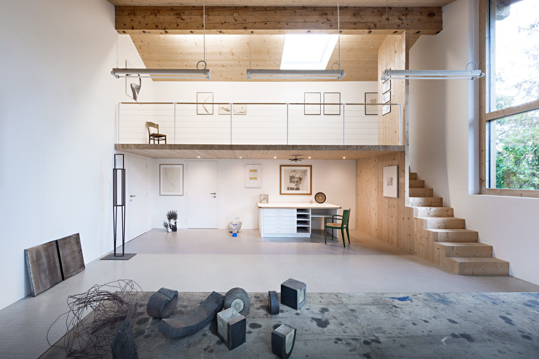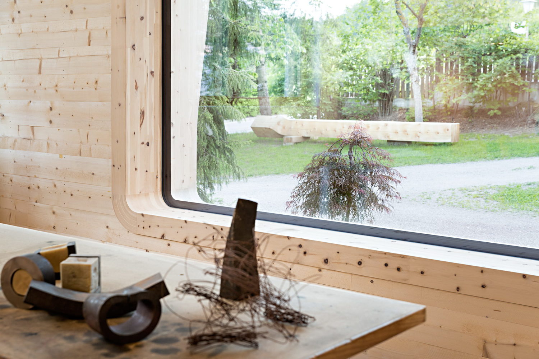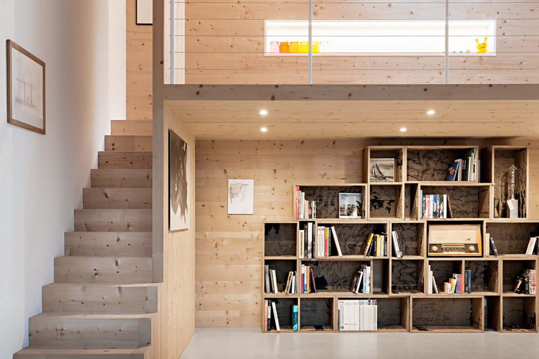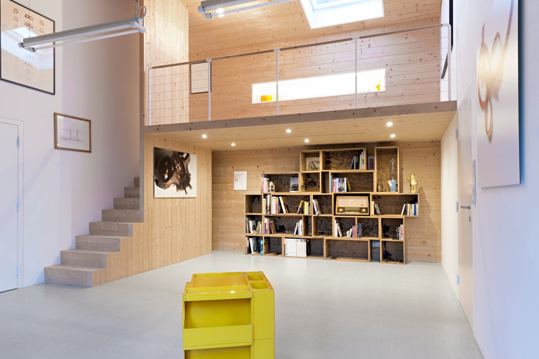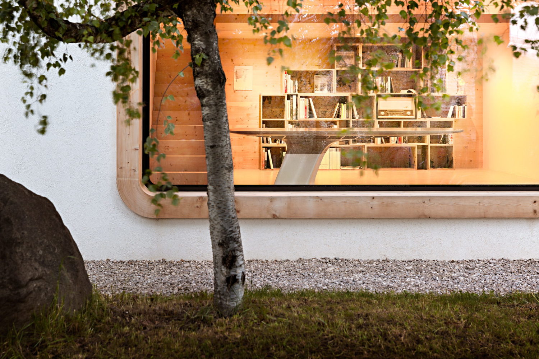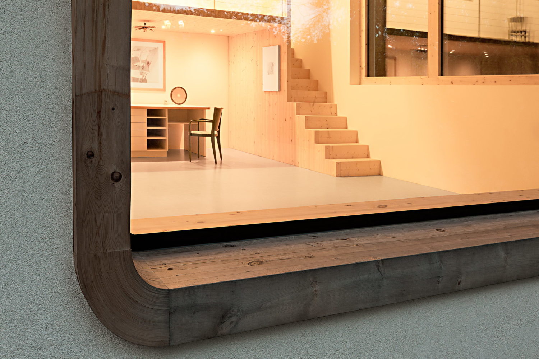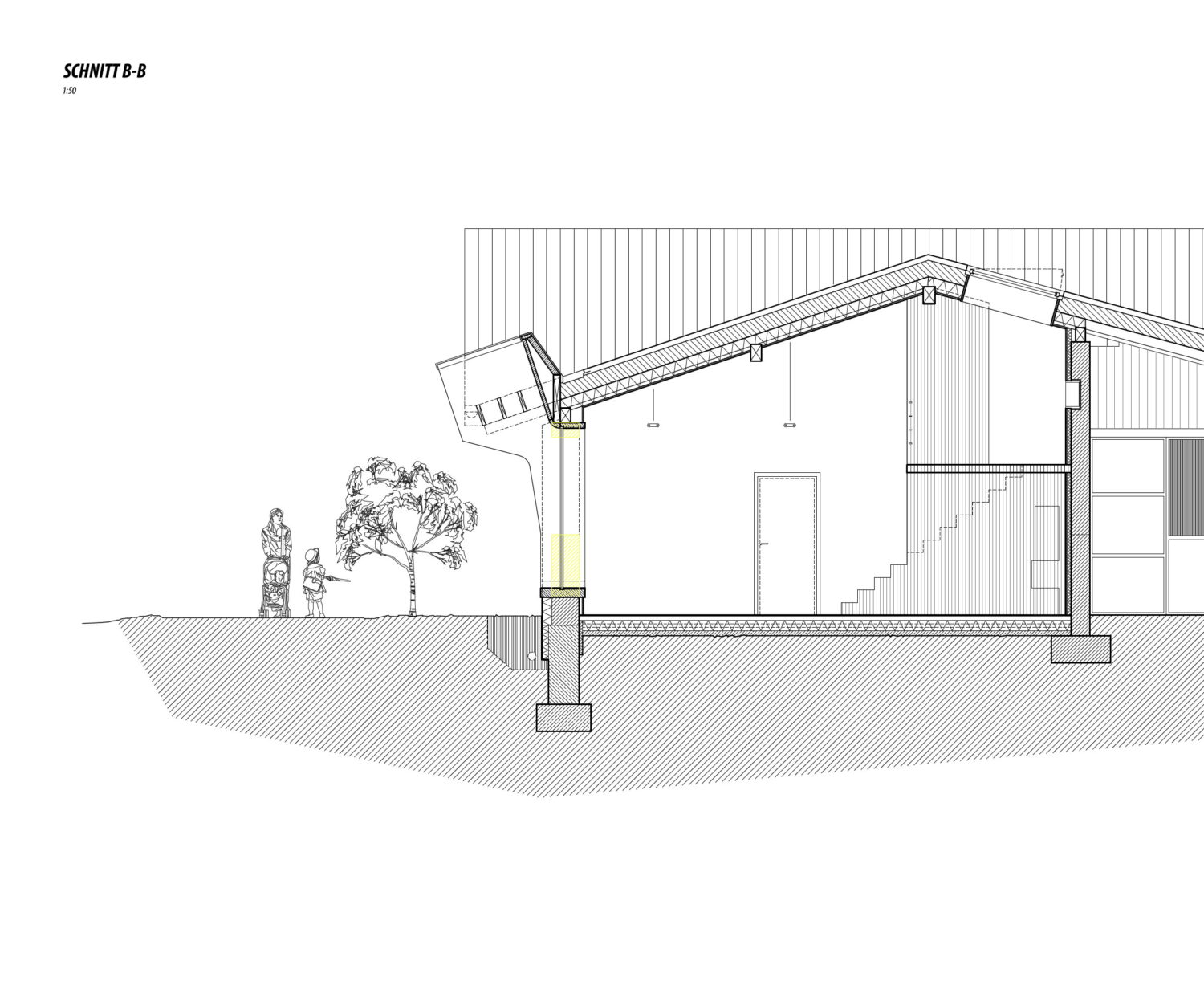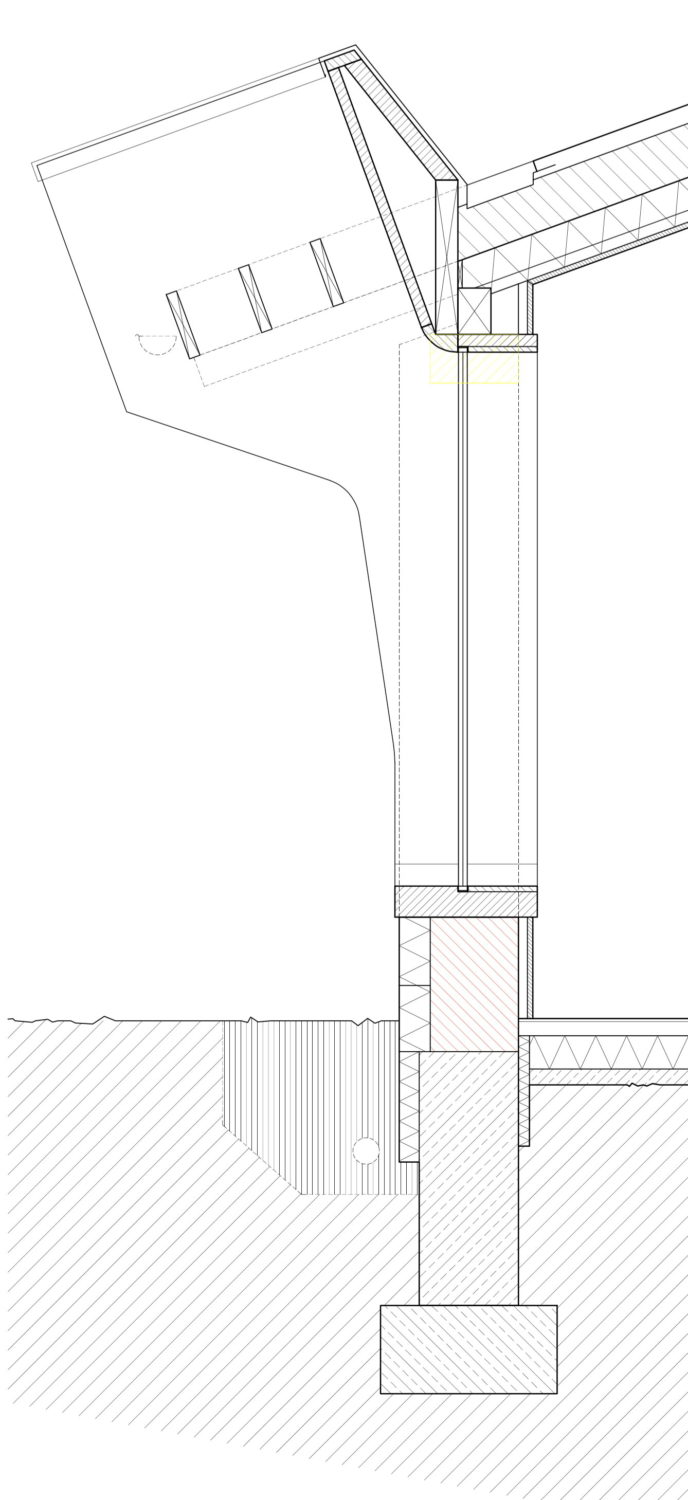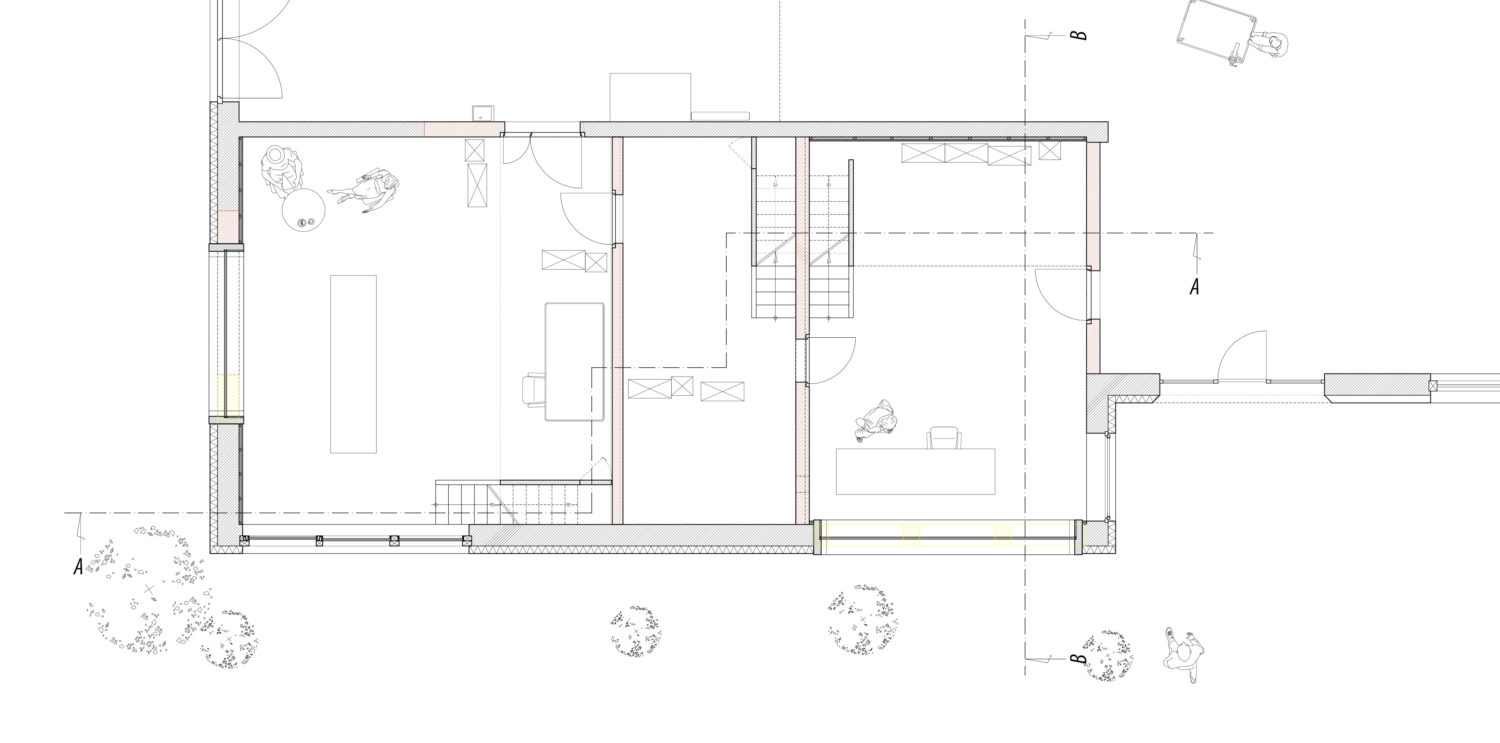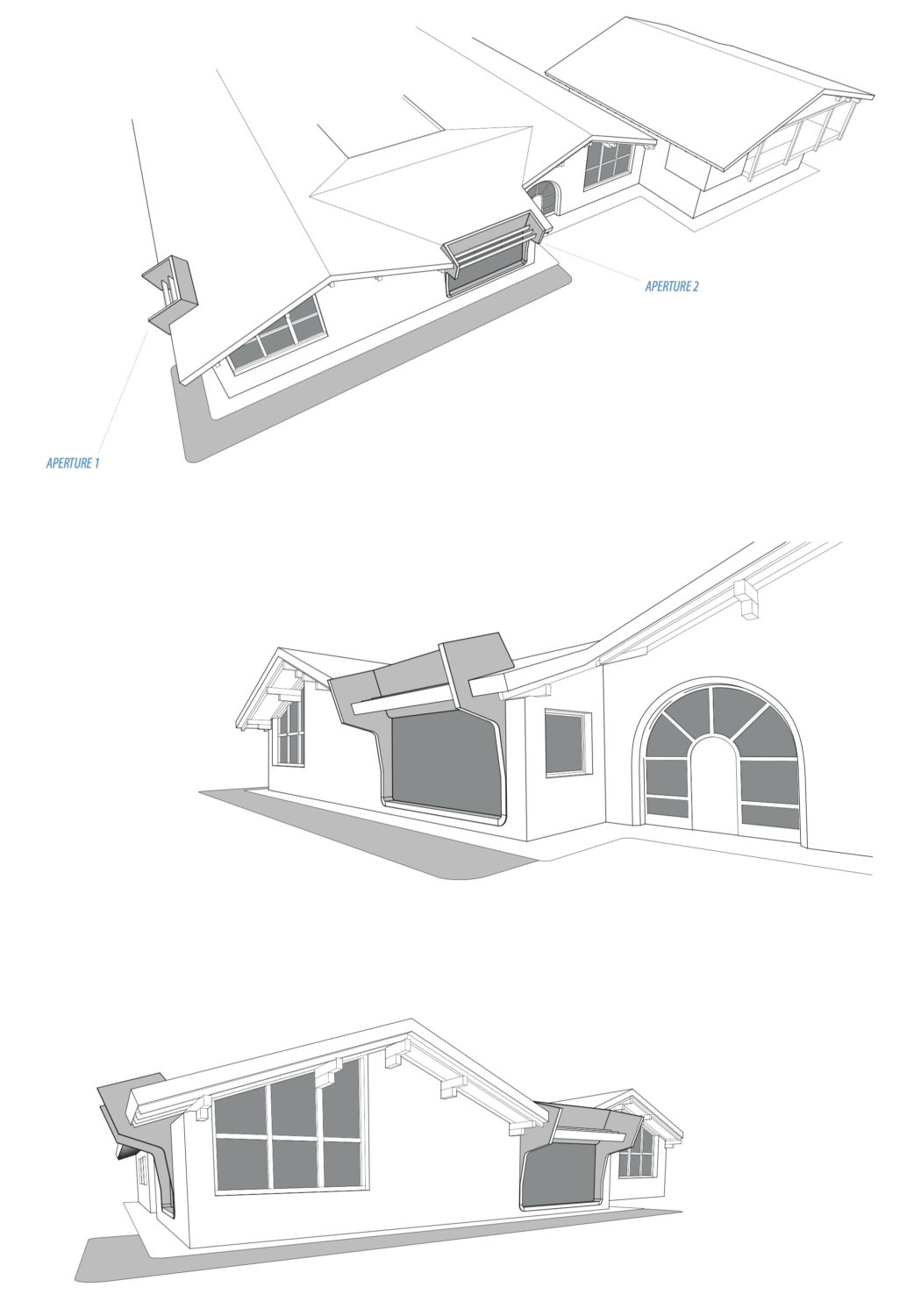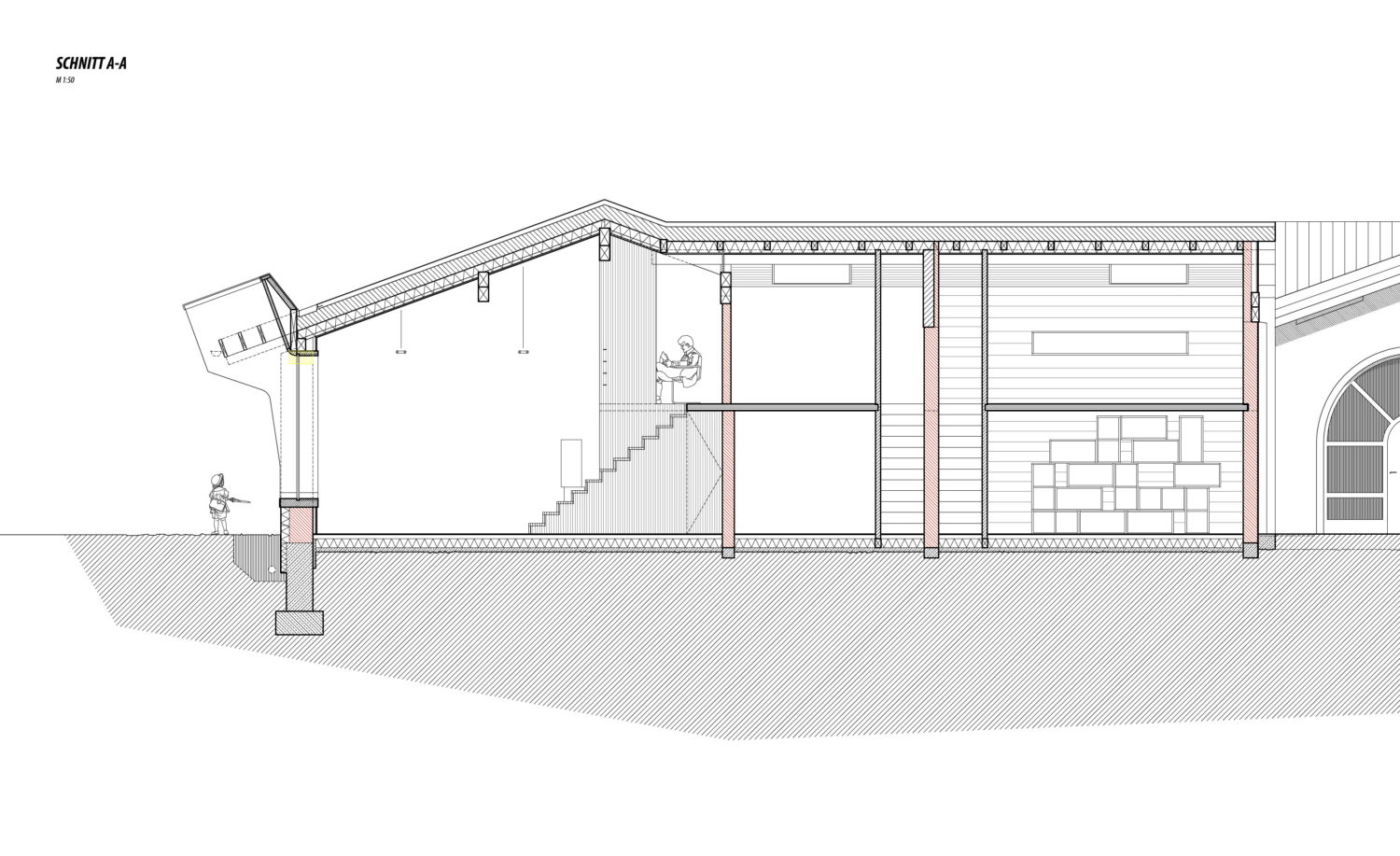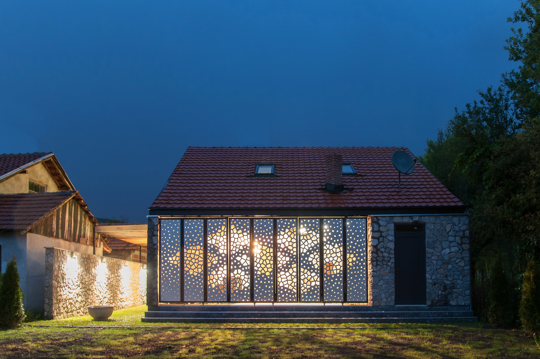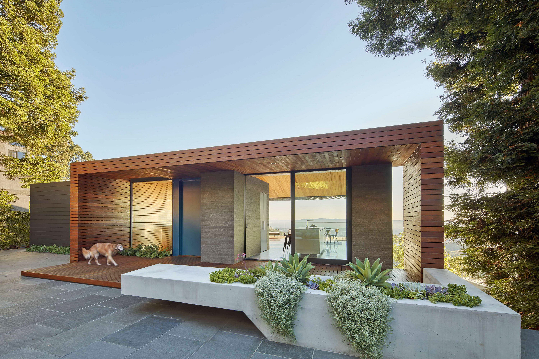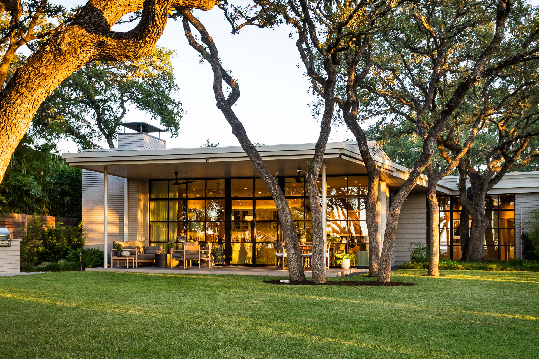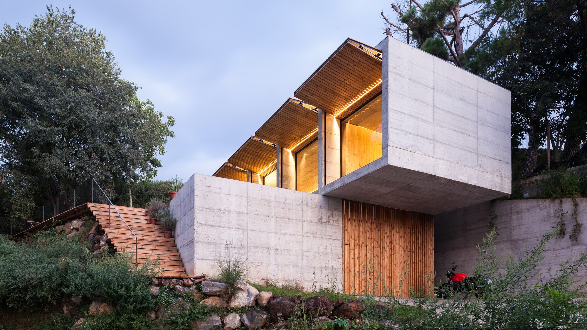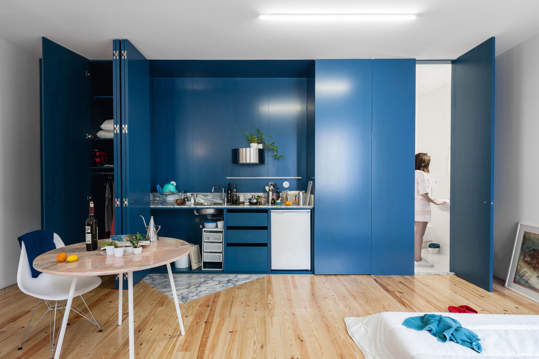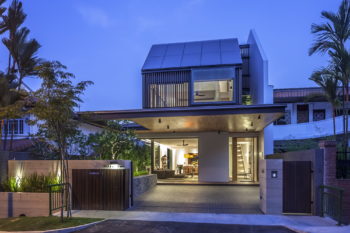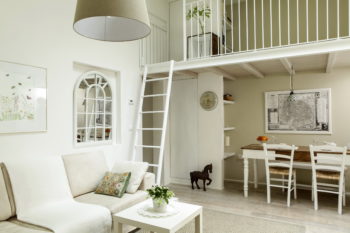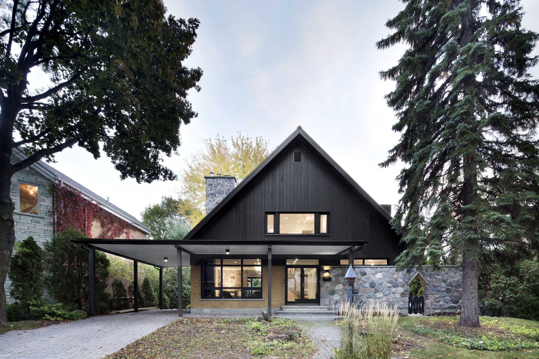
Located in Collalbo, in an alpine region of Italy, this Workshop Renovation is designed in 2013 by Messner Architects. The workshop was renovated and partially transformed.
The owner, a sculptor and artist, wanted to rethink the inner organization and the light situation of the traditional building. The large hall of the existing structure is separated by two parallel walls, which form three areas: a shared storage space in the center and two workspaces on each side. Every room has access to a second level by way of a narrow staircase. The shelves, which partly separate the rooms, are made of the old boards of the former ground floor.
— Messner Architects
Plans:
Photographs by meraner-hauser.com
Visit site Messner Architects
