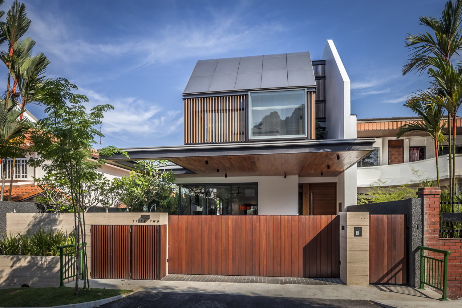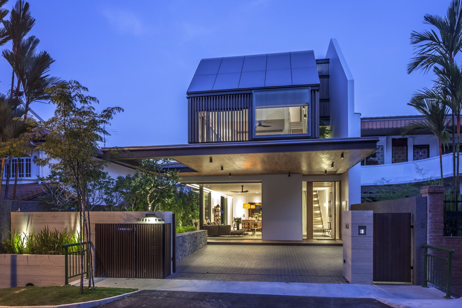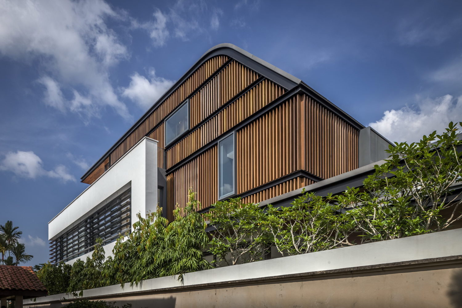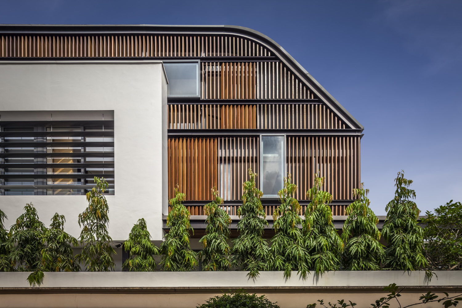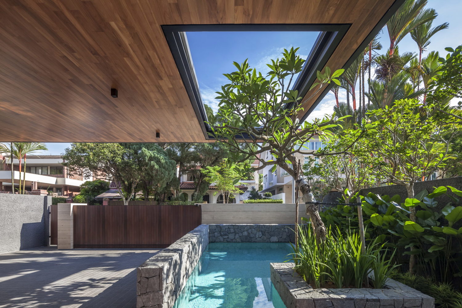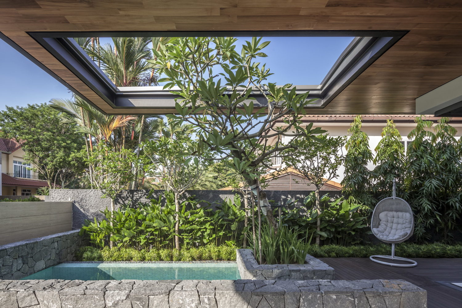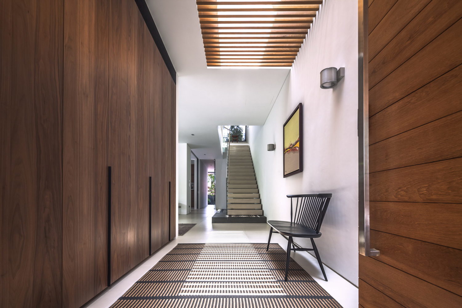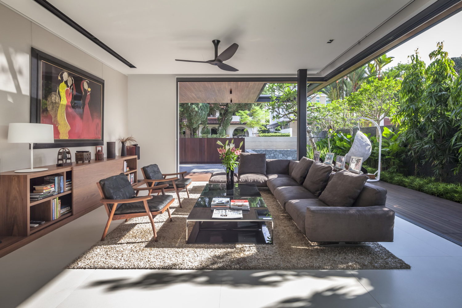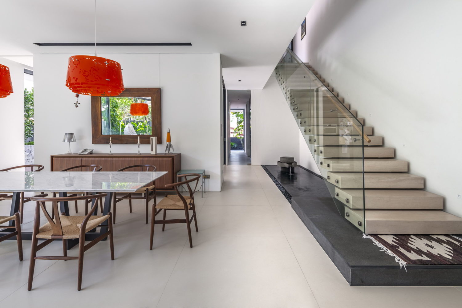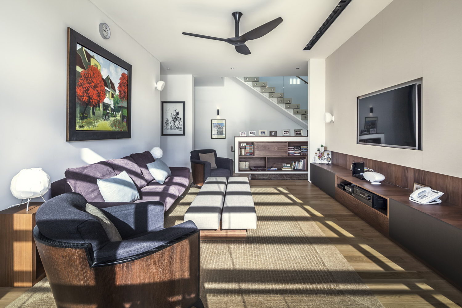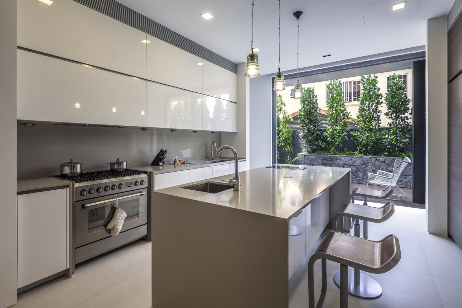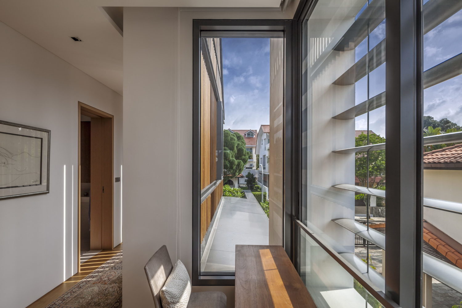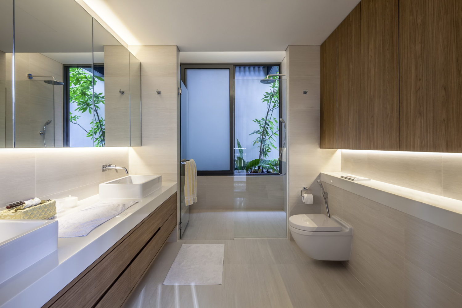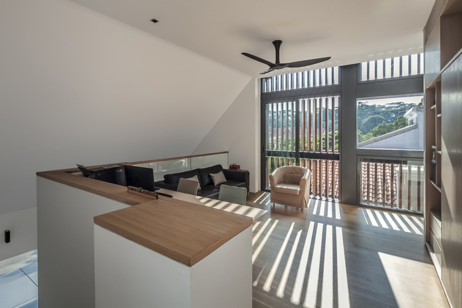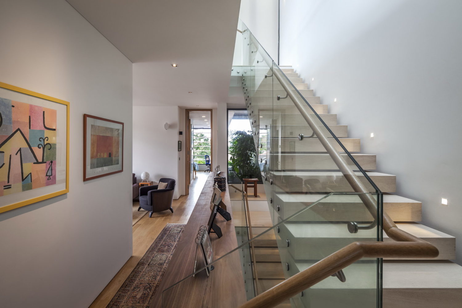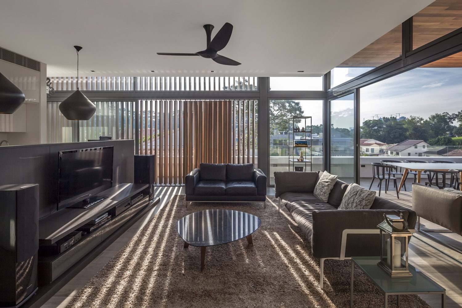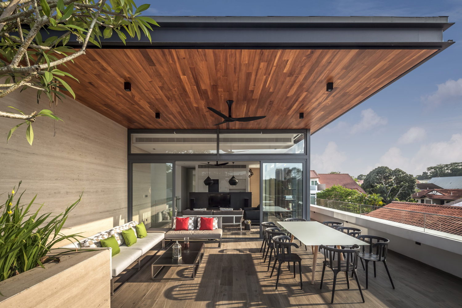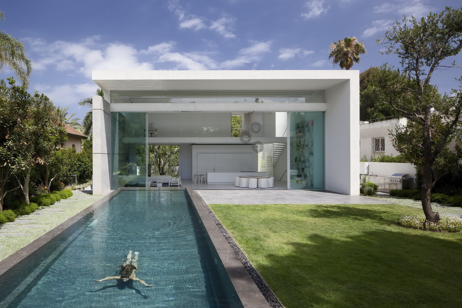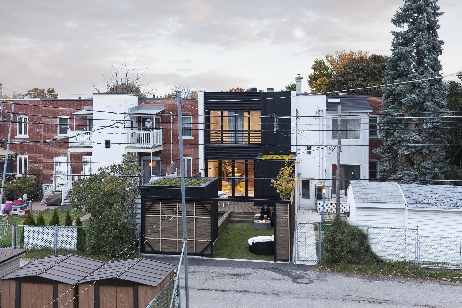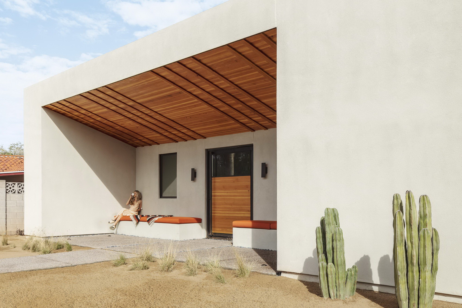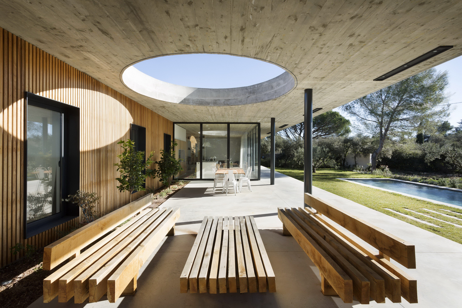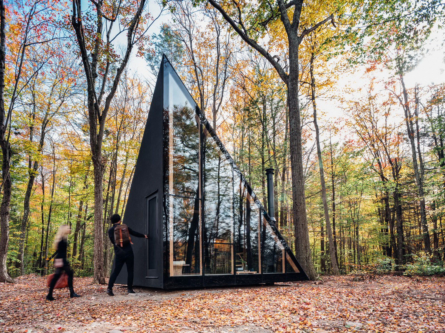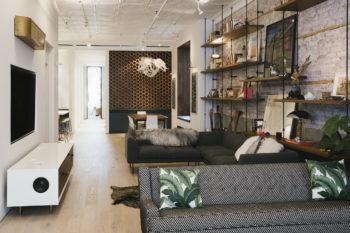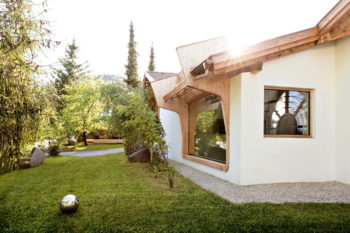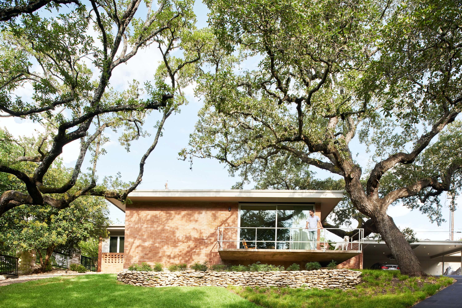
Situated on high ground in Singapore, this Far Sight House has an astonishing view overlooking the green and affluent residential. Wallflower Architecture + Design designed it in 2013 for a client who wanted a two-storey home, with an attic, and a roof terrace.
According to the architects,
The layout on the first storey is simple, comprising the living room, dining, kitchen, guest room and a small children’s pool. On the second storey, a family room and three bedrooms for our client and their two children. The master bedroom has a little study loft above and that is further linked to the attic living and roof terrace. Irrespective of level or location, the casual light that bathes the internal spaces of the house leaves no area undesirable but it is the casual attic terrace with its ‘million-dollar’ views that is the literal ‘light-house’; It’s such a hit that the owners host most of their parties and family gatherings on the third level, to see and be seen from all around.
Photographs by Marc Tey Ge Wai
Visit site Wallflower Architecture + Design
