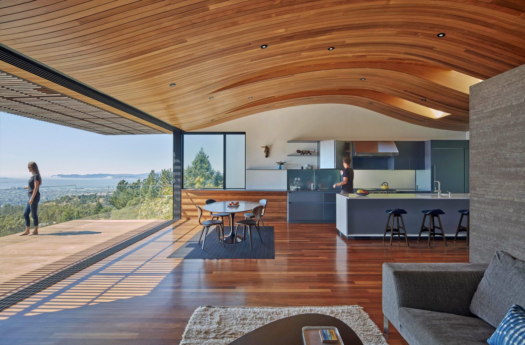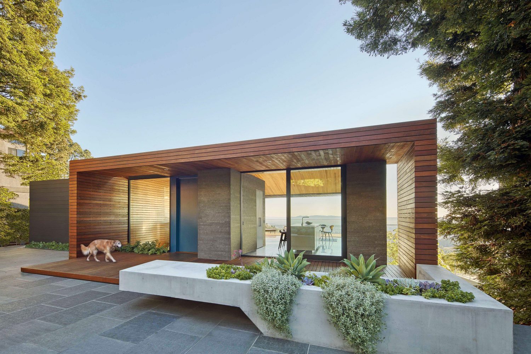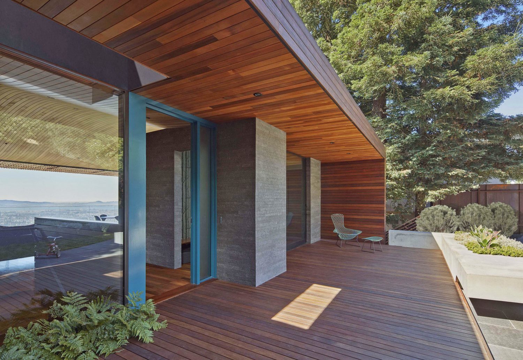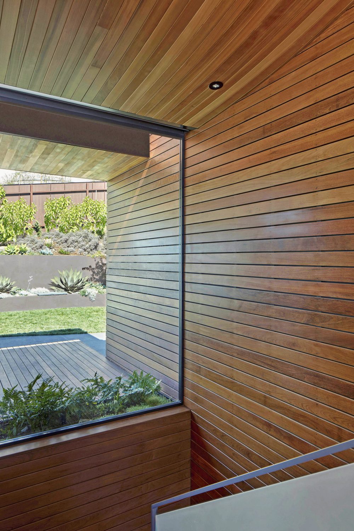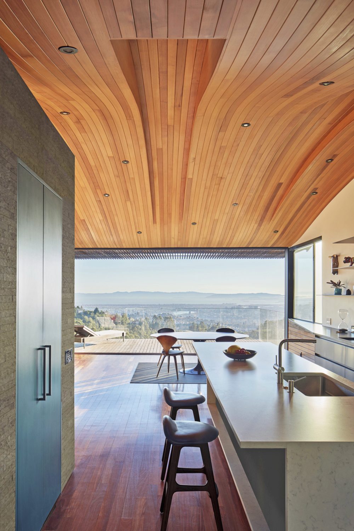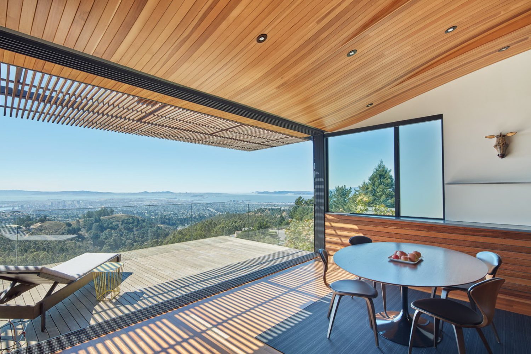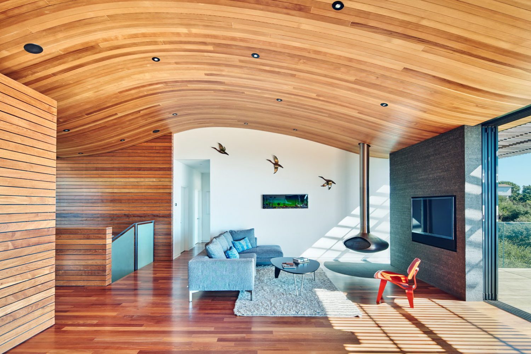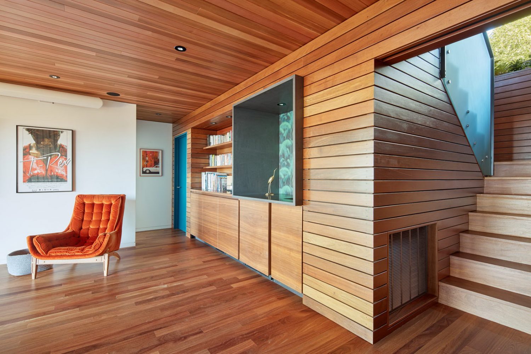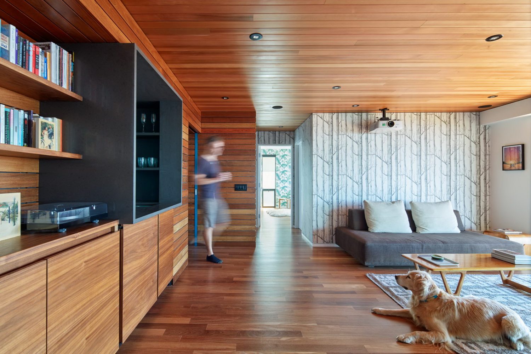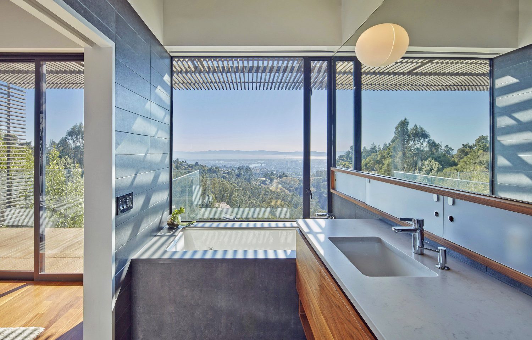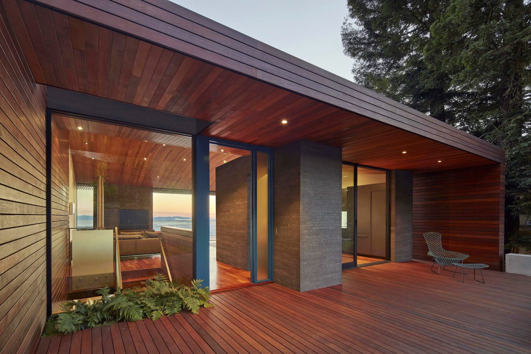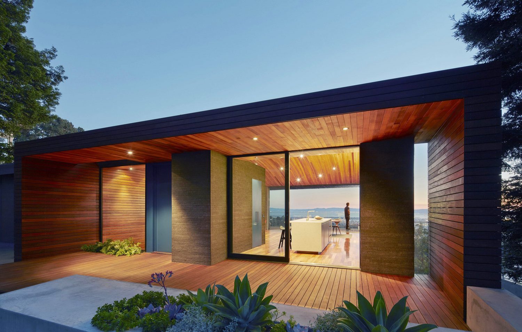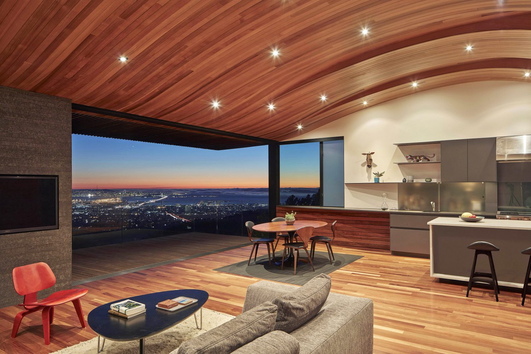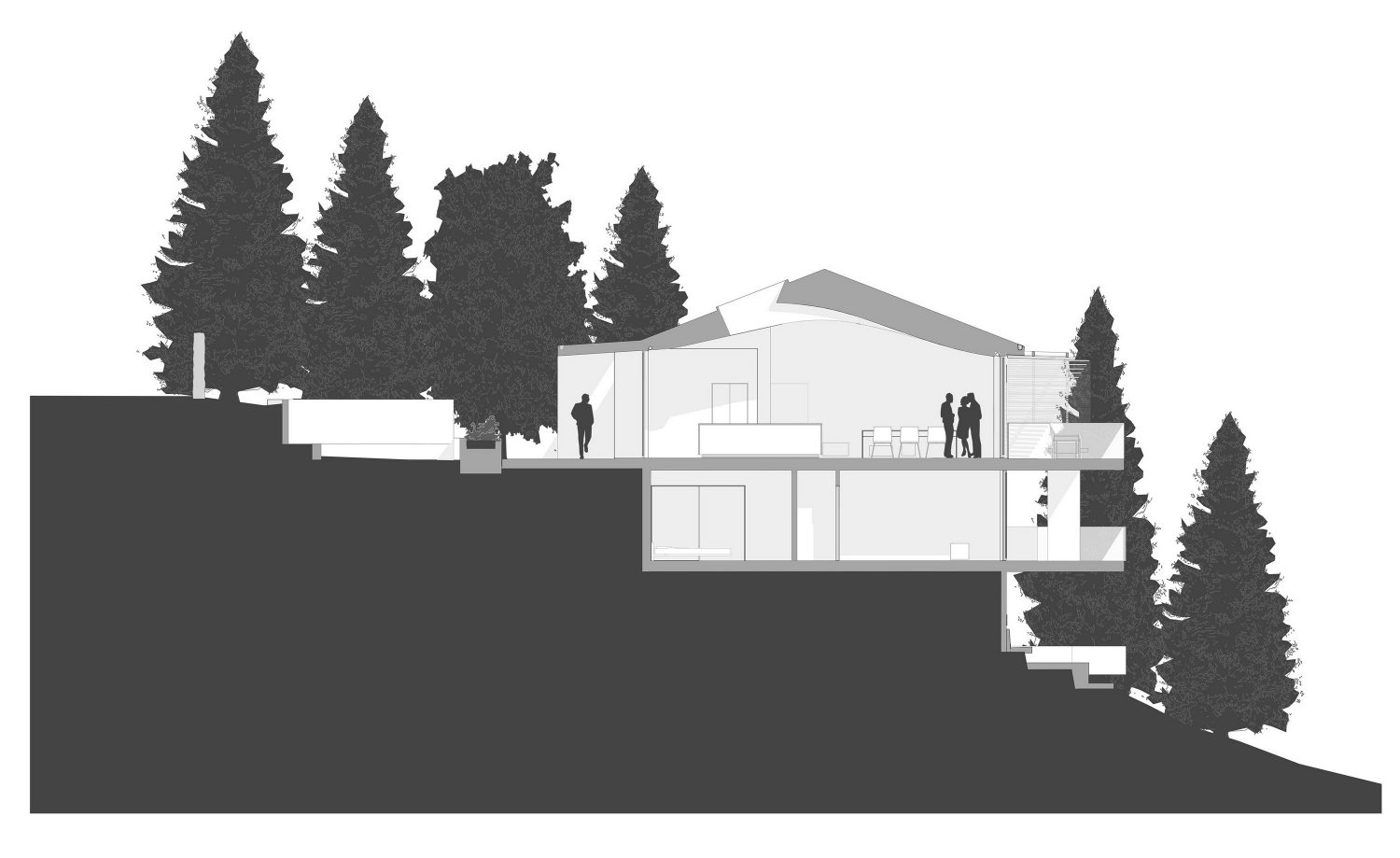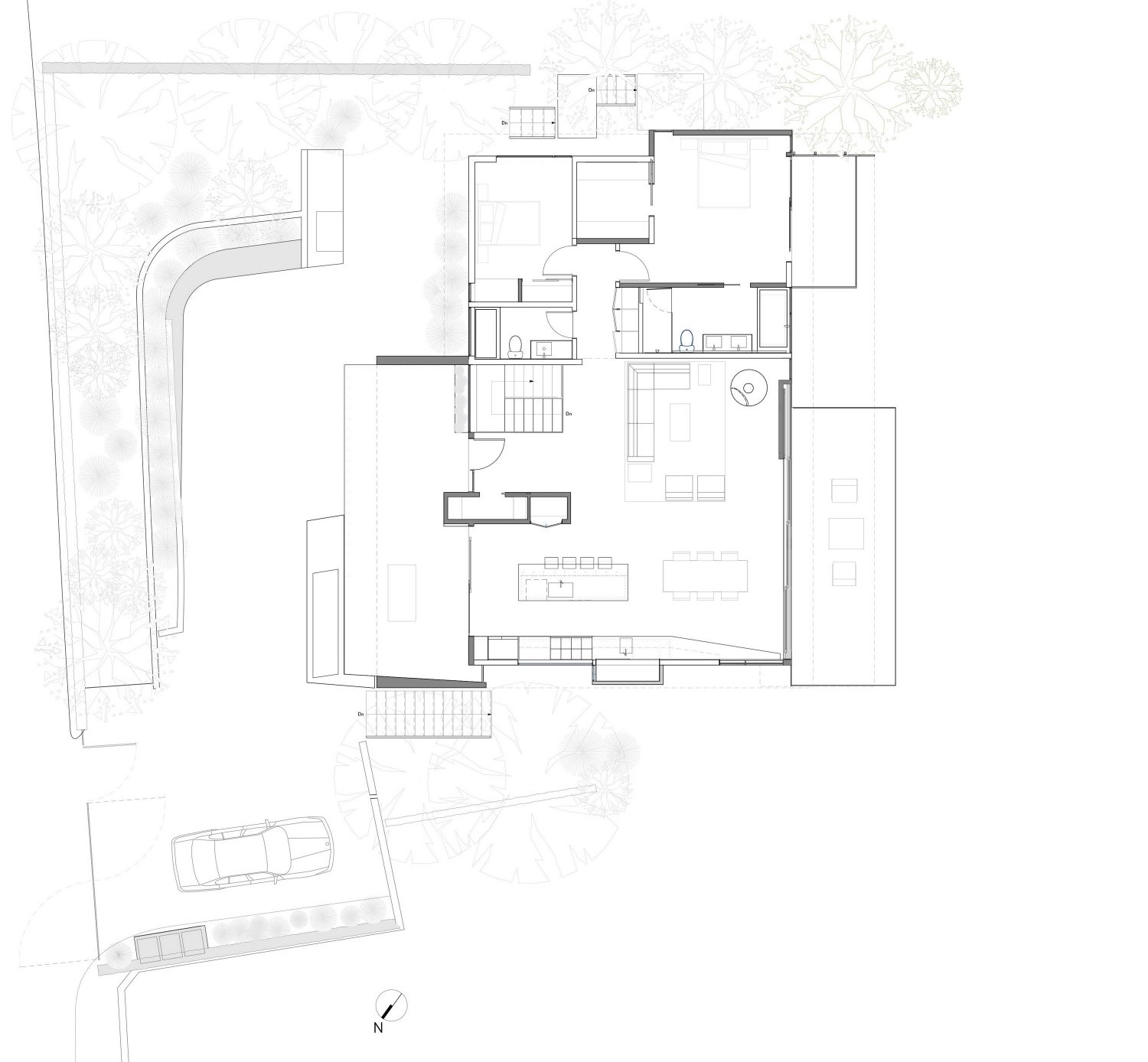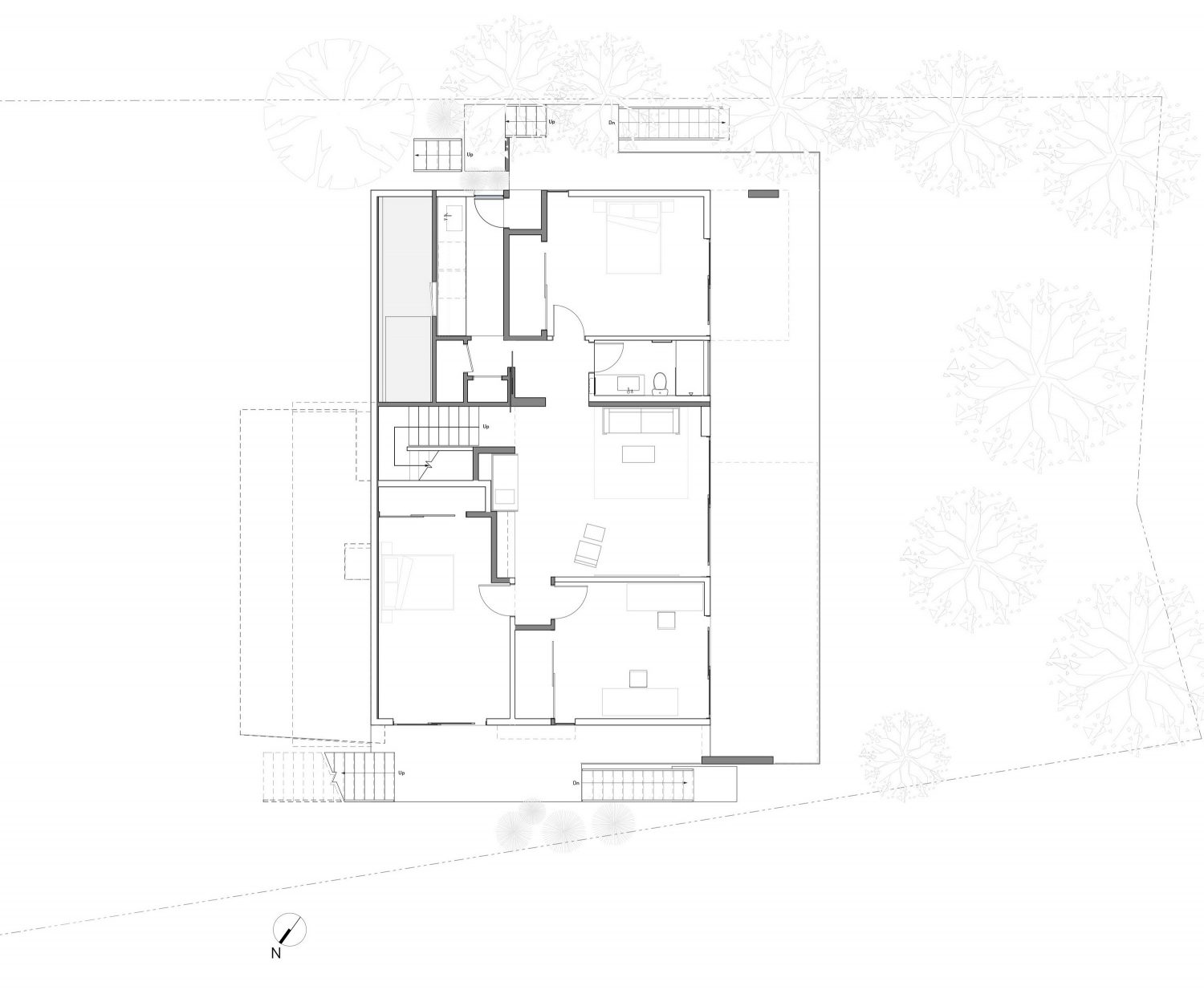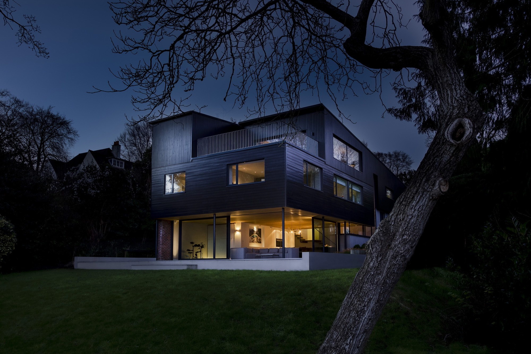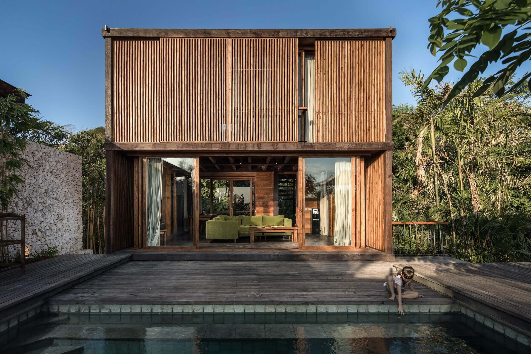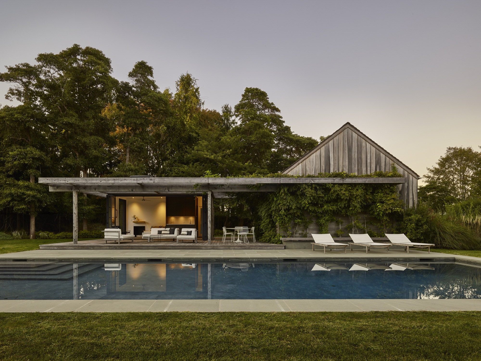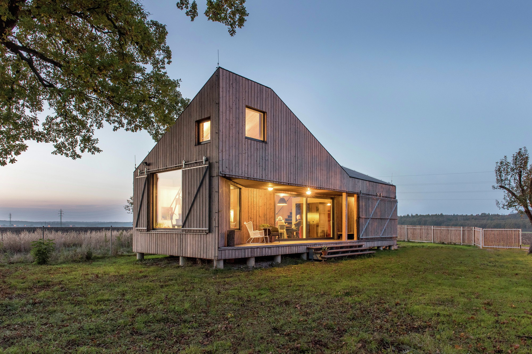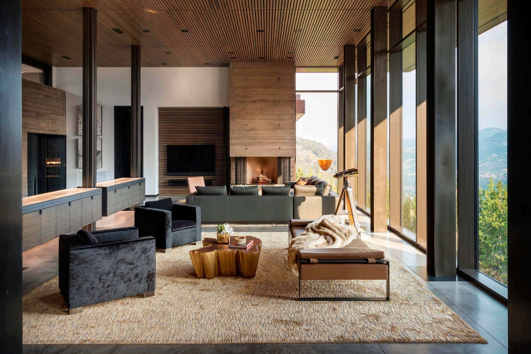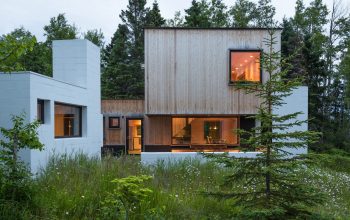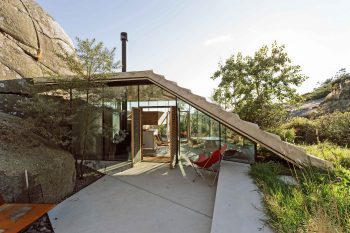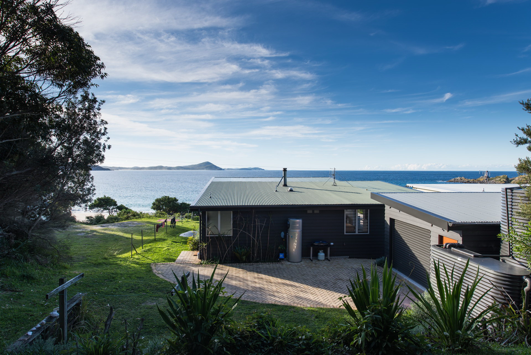
Terry & Terry Architecture has rebuilt an existing post 1991 Fire-storm house for a young family. Called Skyline House, the home is nested about 1,800 feet (550 meters) above sea level, overlooking the city of Oakland, California, USA. The 2,700-sqft (250-sqm) open plan house was completed in 2016.
Working with the existing floor plan the design transformed the kitchen area to open out and connect to the front yard garden and forming an outdoor dining area. A concrete planter/bench was placed to further define the outdoor garden space. Opposite of the remodeled kitchen the interior dining space seamlessly opens out to the viewing deck creating one large open space and extending the roof structure as a trellis to shelter the space from the direct sun. A new stair connects the main floor with the lower ground floor continuing the wood tube down through a crevasse to a media/projection room, bedroom and office area.
— Terry & Terry Architecture
Drawings:
Photographs by Bruce Damonte Photography
Visit site Terry & Terry Architecture
