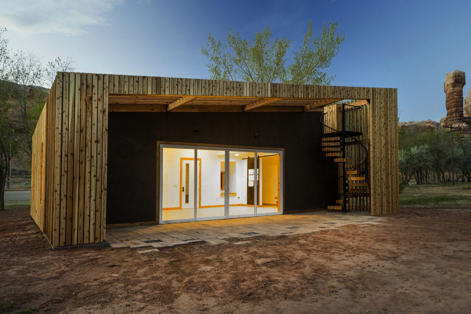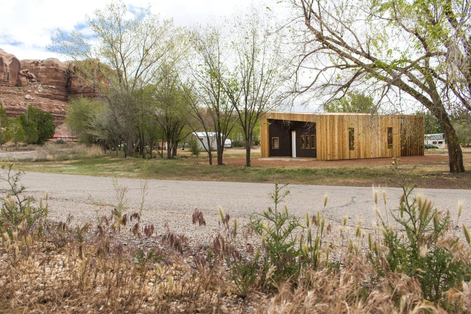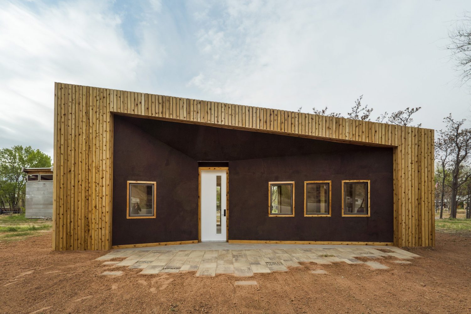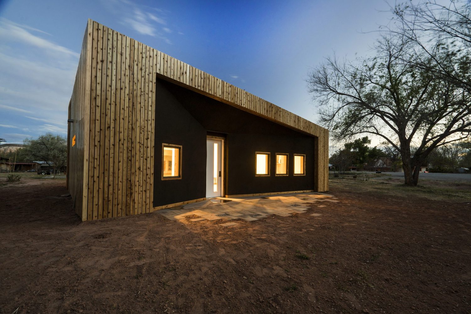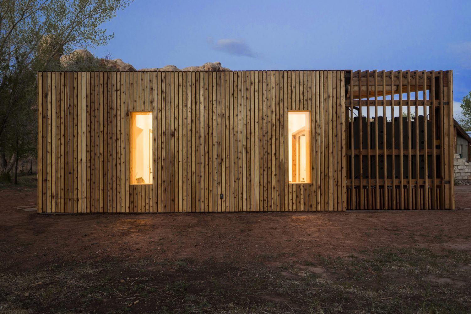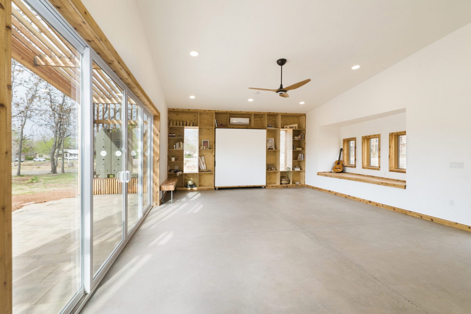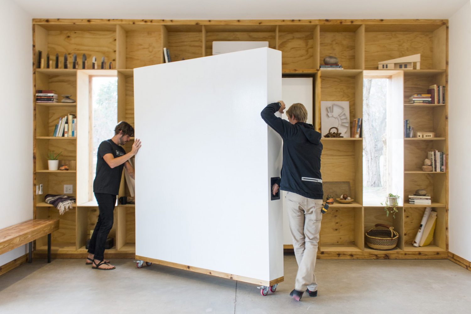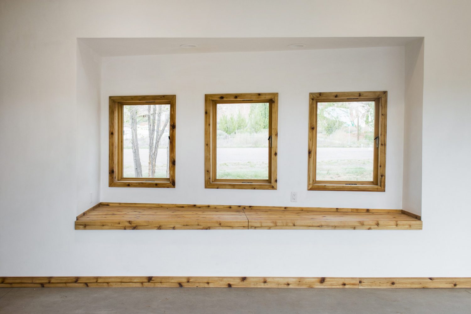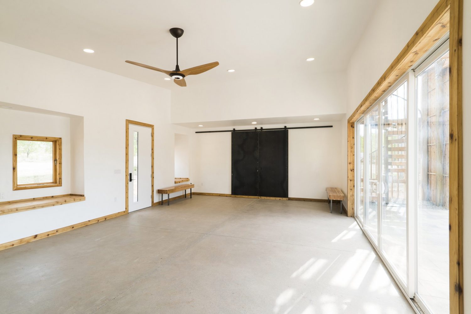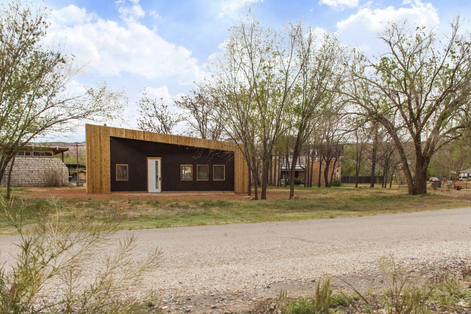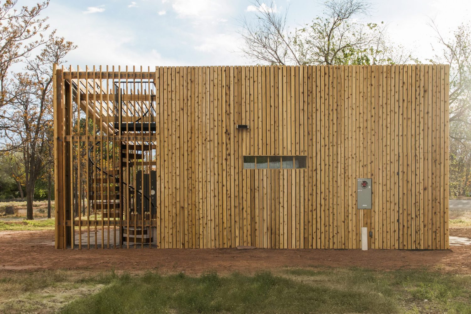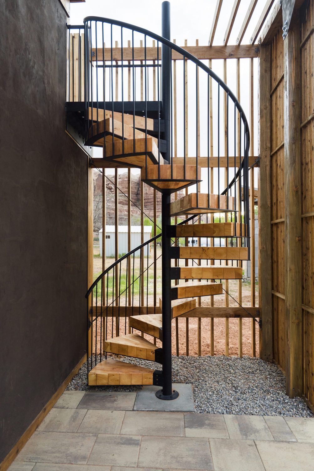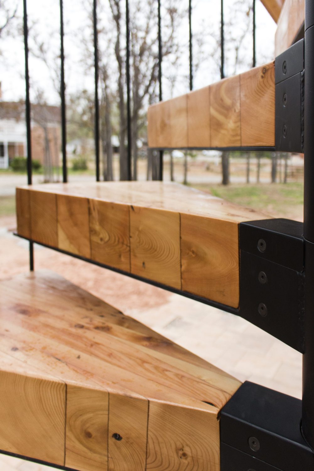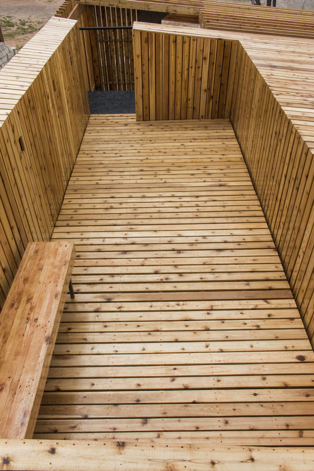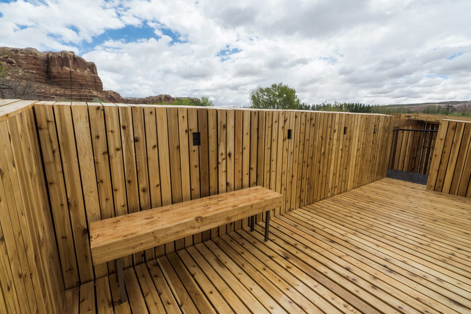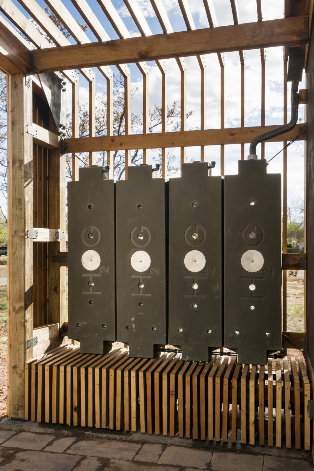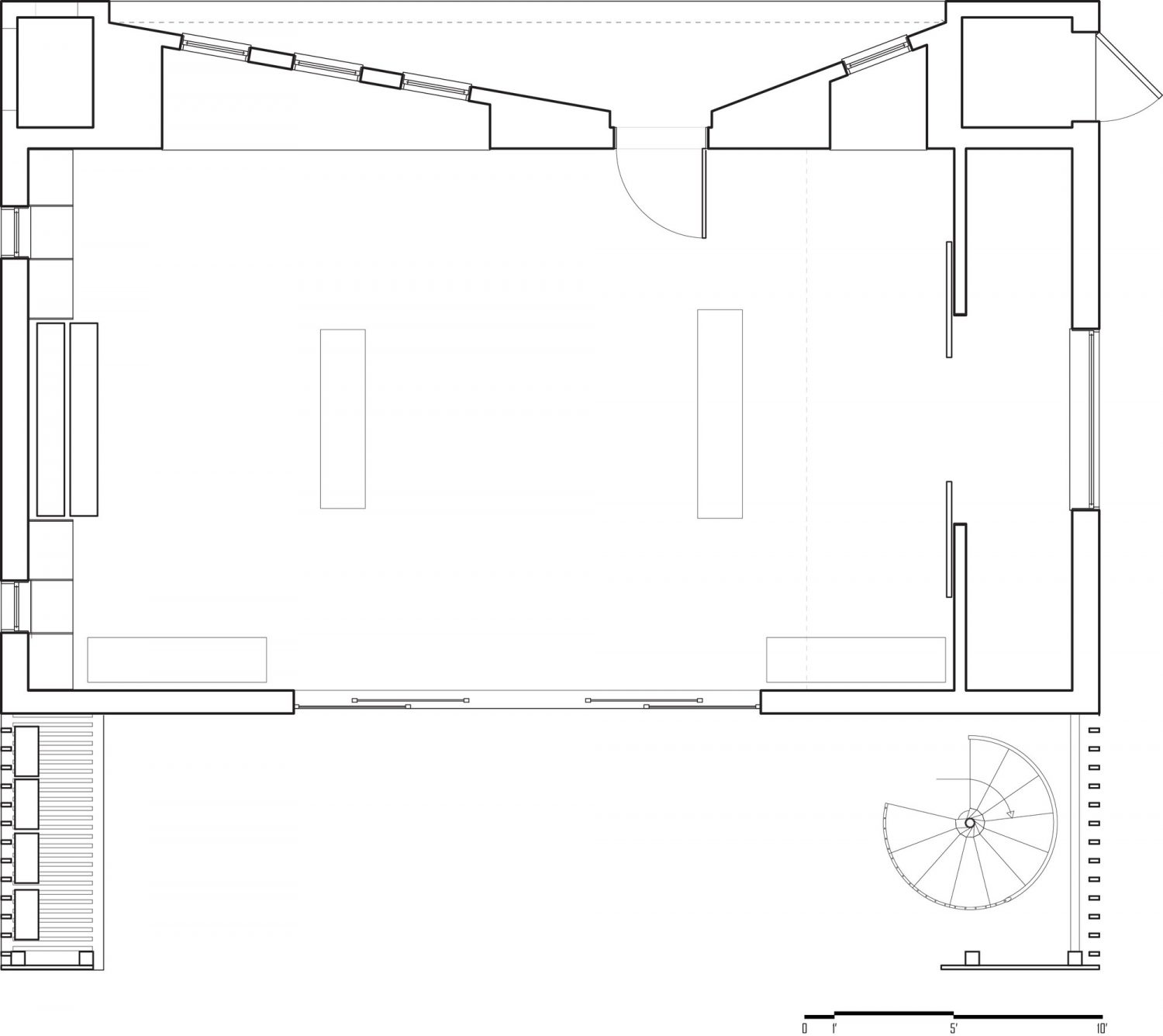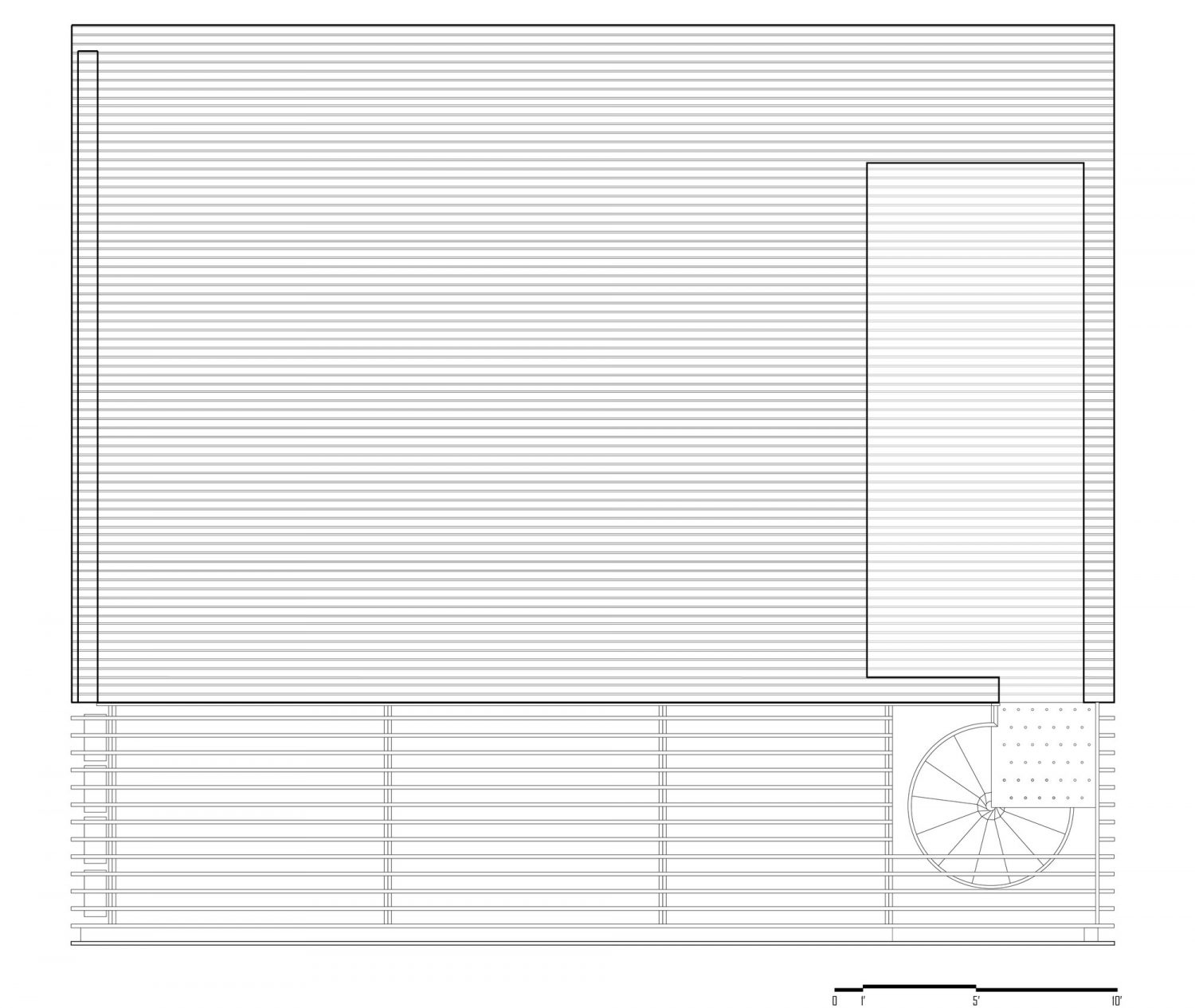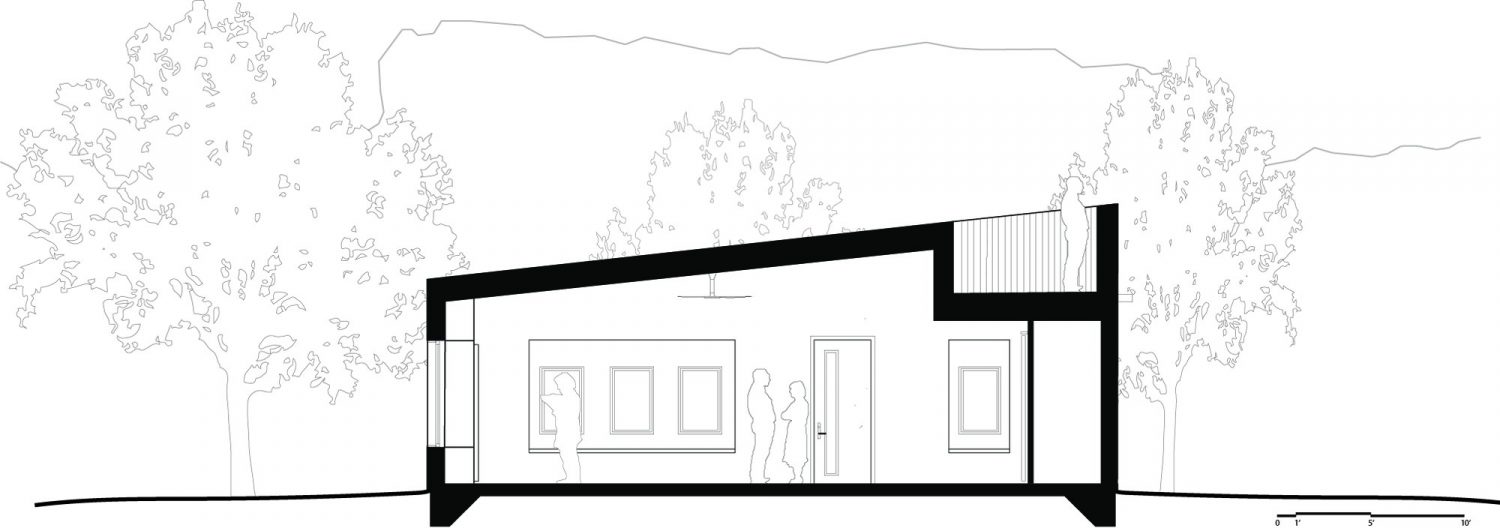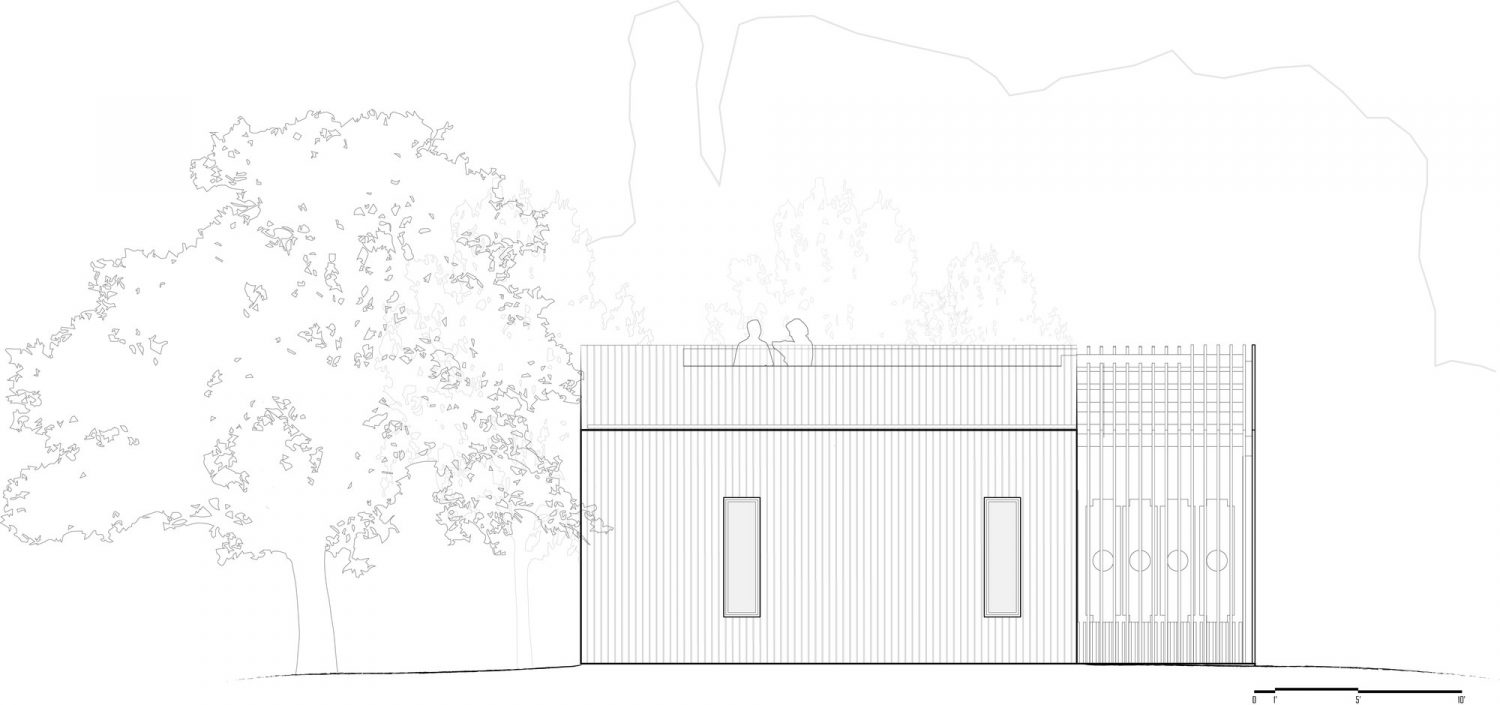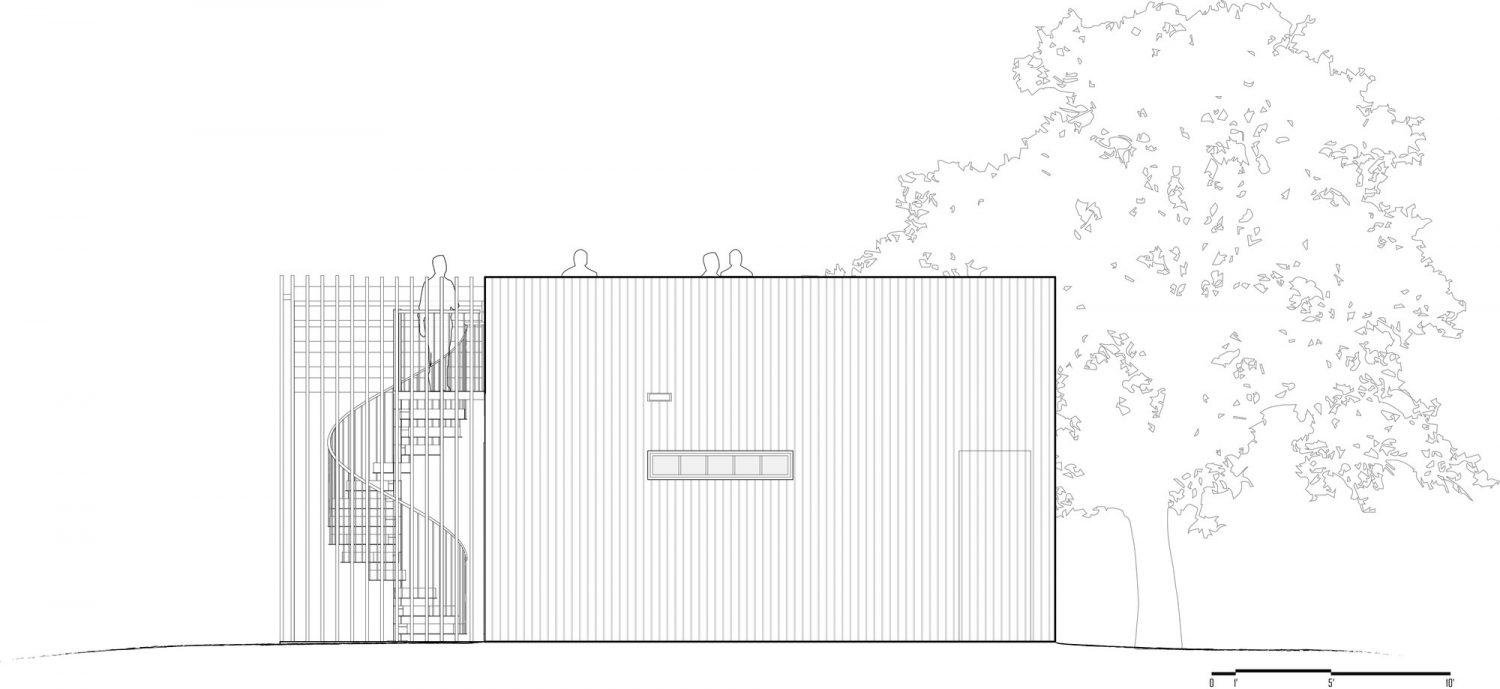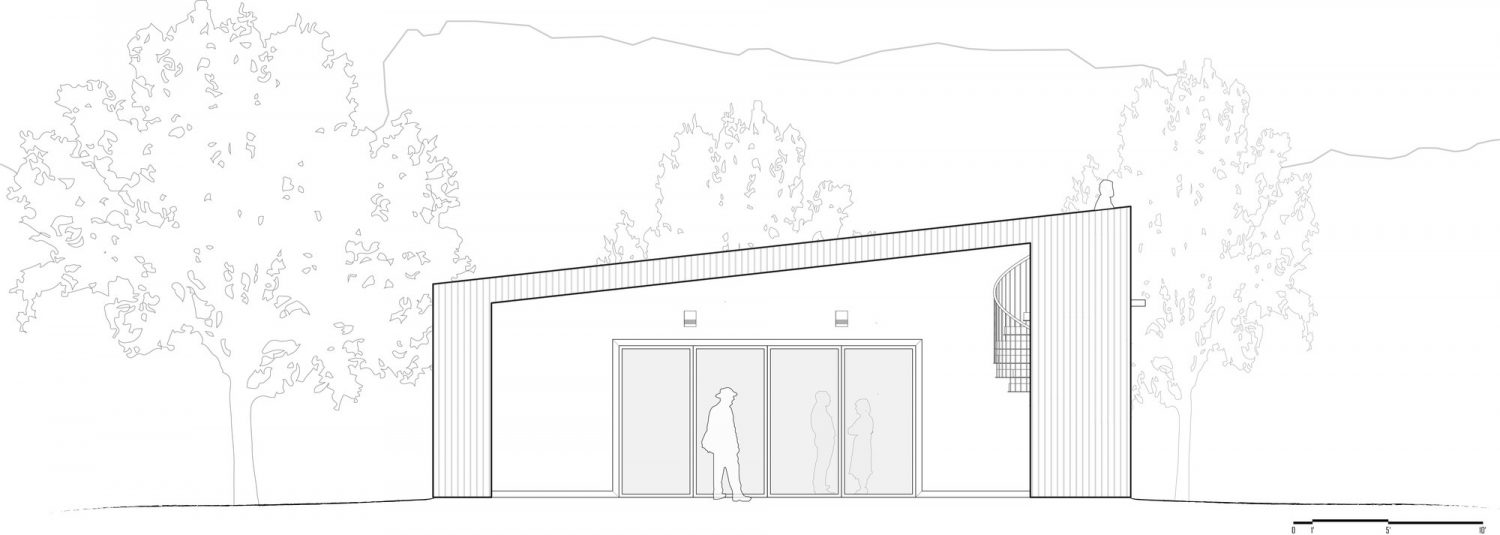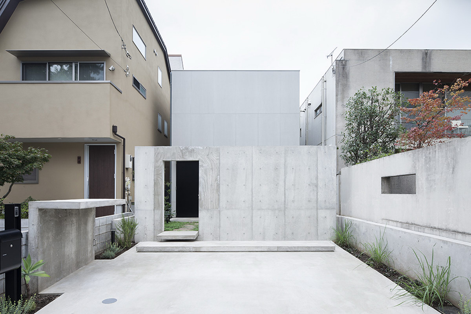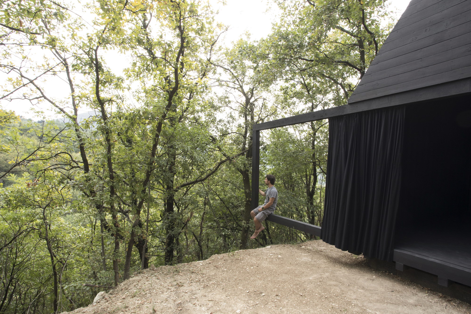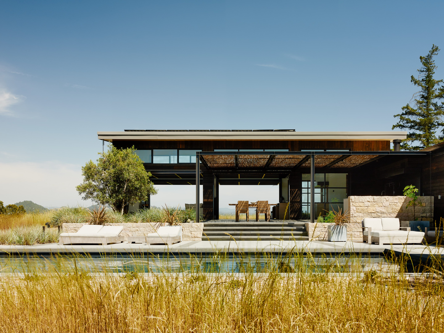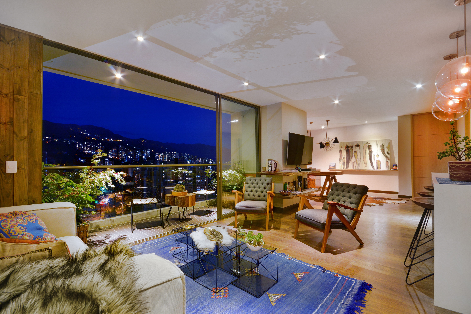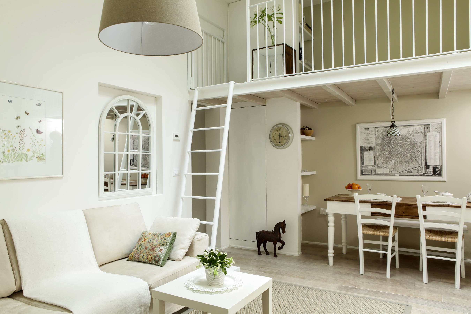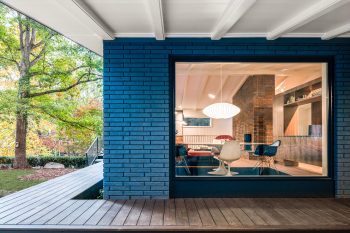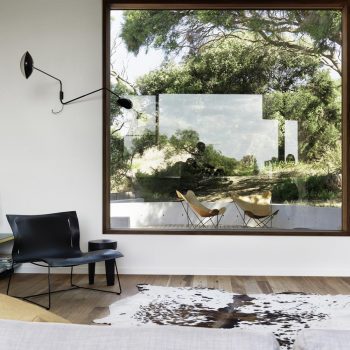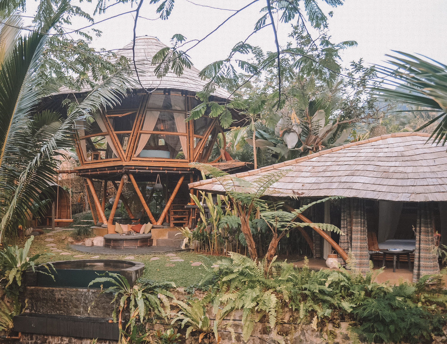
DesignbuildBLUFF has designed a campus for their meetings, called Cedar Hall. Located in Bluff, Utah, USA, the cabin, completed in 2016, has a total floor area of 850ft² (79m²).
We wanted a space that would not only allow us a clearly identifiable workroom, but also a building that would offer a connection, a face, to the Bluff community, and our neighbors. Thus, the student’s proposal for a gateway to the campus, Cedar Hall, was born. The moniker is derived from the high grade durable timber that adorns and wraps up the walls and over the roof, coated in a marine grade finish. The idea was to create a portal that brings the energy of outsiders into the campus, which is why the north exterior wall is faceted with a natural plaster finish to enhance the funneling effect. The south face on the other end is extruded, into a trellis system. Blending with the landscape the trellis attracts visitors towards the inner workings of the campus. The plan overall was tasked with being a simple and elegant solution for a flexible assembly space of no more than 850 sqft.
— DesignbuildBLUFF
Drawings:
Photographs by Spotlight Home Tours, Baylee Lambourne
Visit site DesignbuildBLUFF
