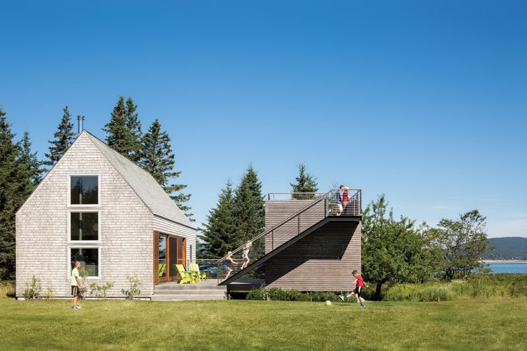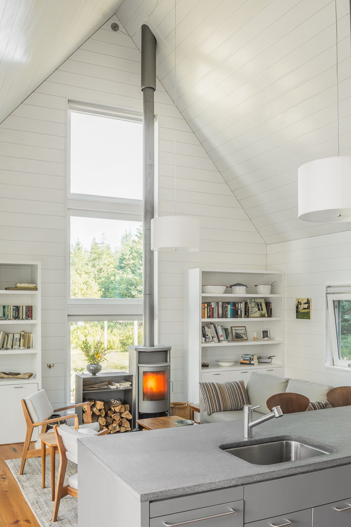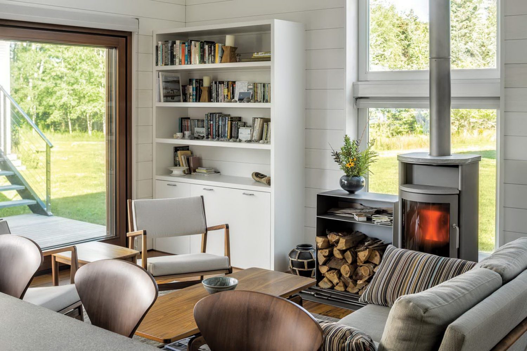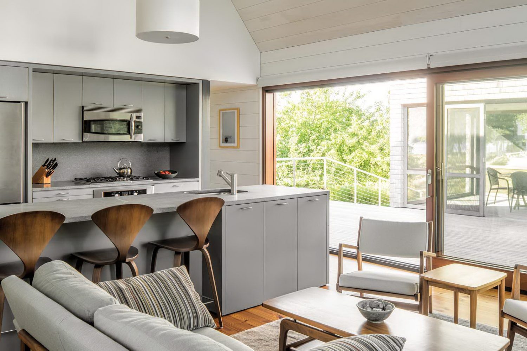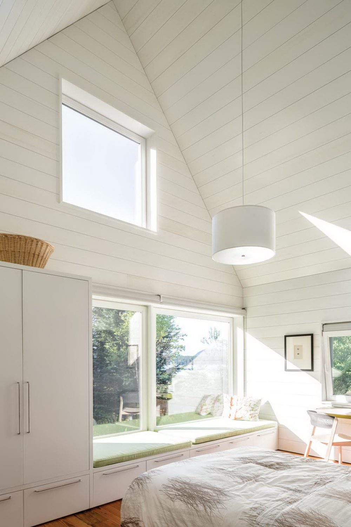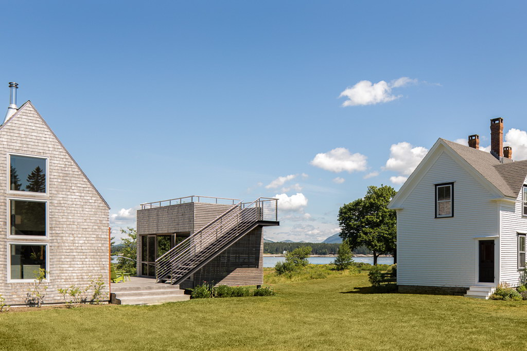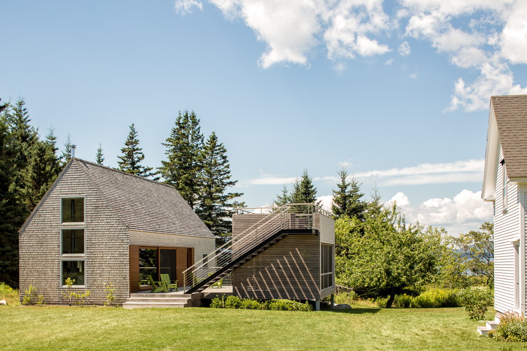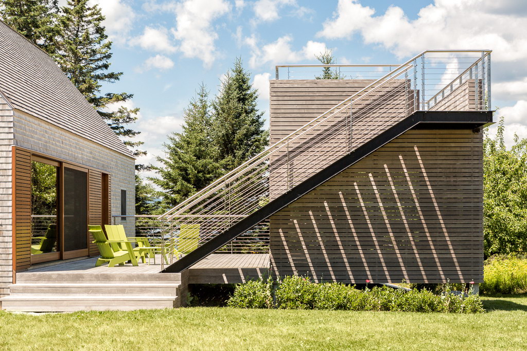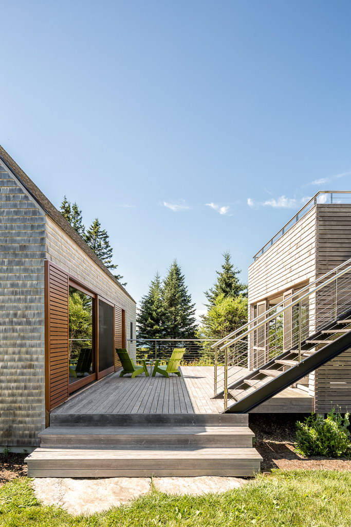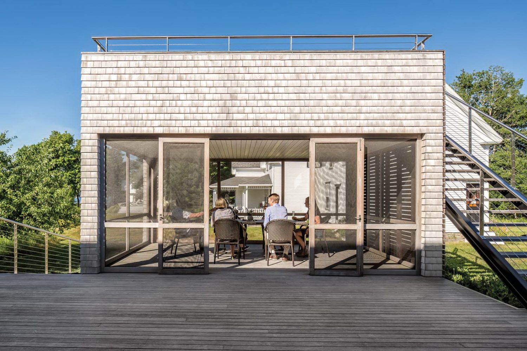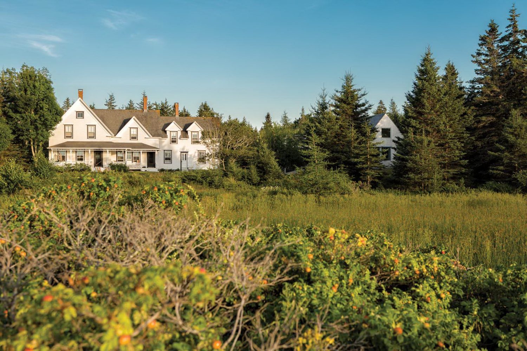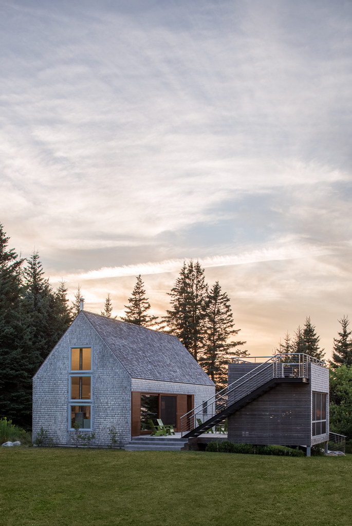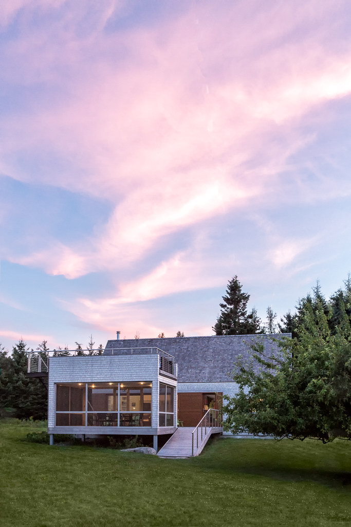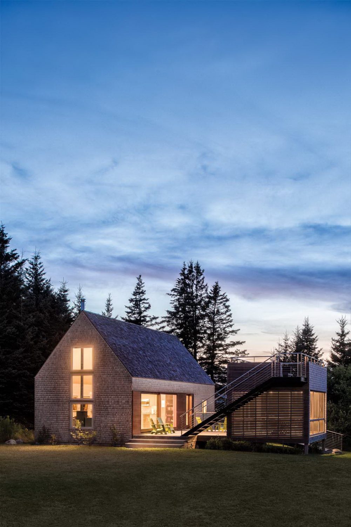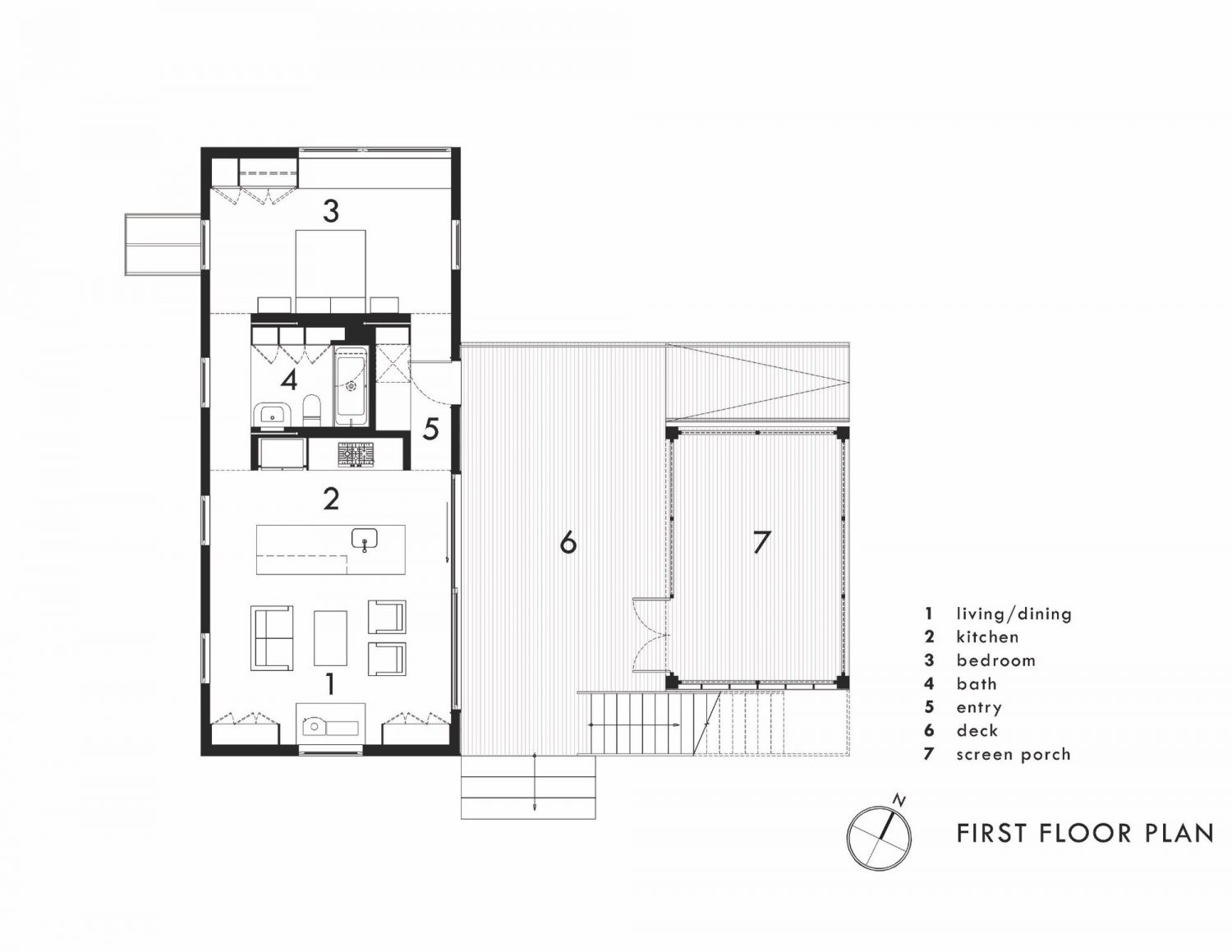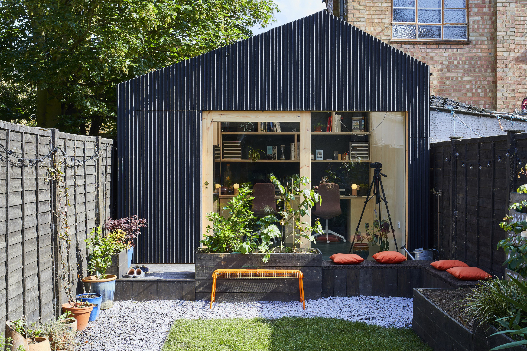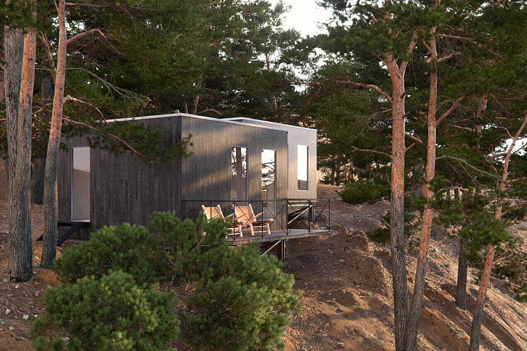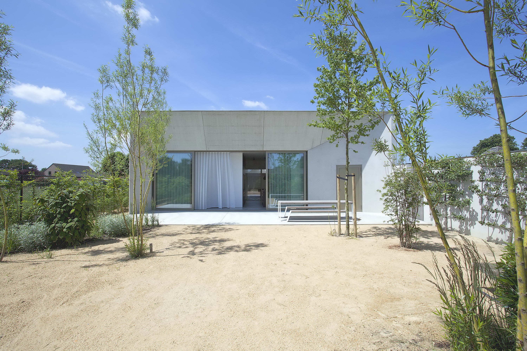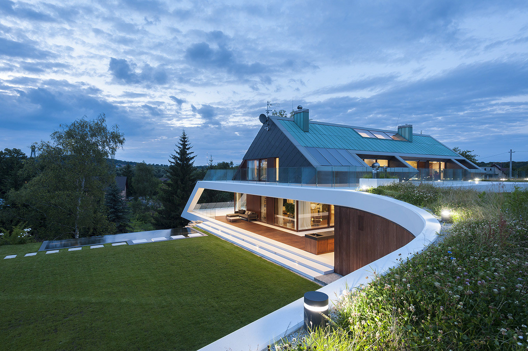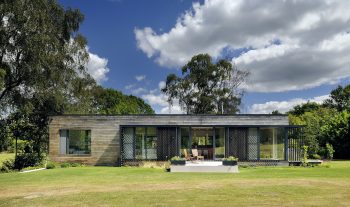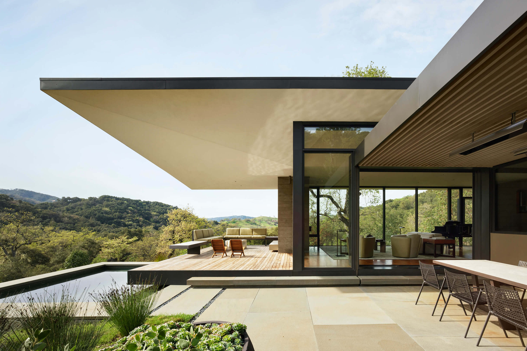
Elliott + Elliott Architecture designed an additional home next to a Milwaukee family’s white farmhouse on Great Cranberry Island, New England, USA. House on an Island is a 790-sqft (73-sqm) summer house comprises two compact structures linked by a 12-foot ipê deck. The main building consists of a bedroom, bathroom, and a great room. The second one is a public structure, called by the family “The Box”. It consists of a screened porch and an observation deck reached by a steel-frame staircase.
In order to accommodate multiple generations of the family, the main farmhouse would be given over completely to the young parents and children, and the new house would become the more private space for the matriarch. Between the two buildings a common area of outdoor lawn spaces and decks was created, along with a screened porch that could serve as both a gathering/dining area at times, while doubling as a privacy screen. The new house would be small and efficient, but comfortable enough for year round use, something that the old farmhouse, with its electric heat and poor insulation, lacks.
— Elliott + Elliott Architecture
Plan:
Photographs by Photographs Jeff Robert
Visit site Elliott + Elliott Architecture
