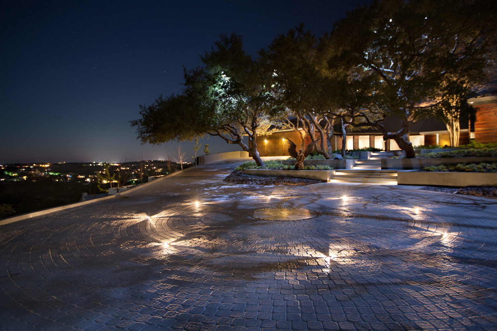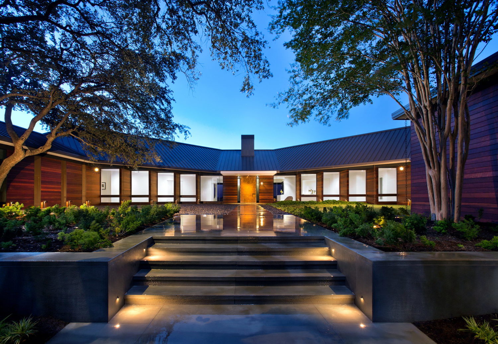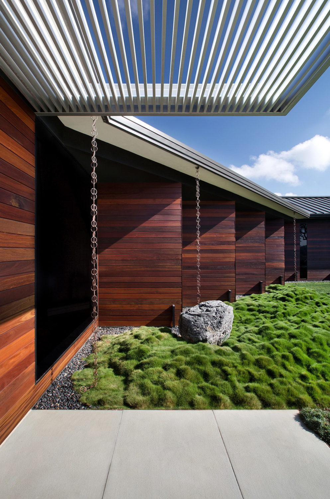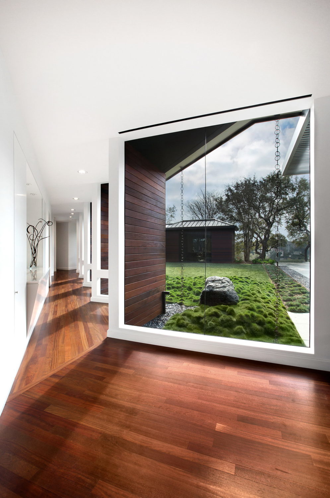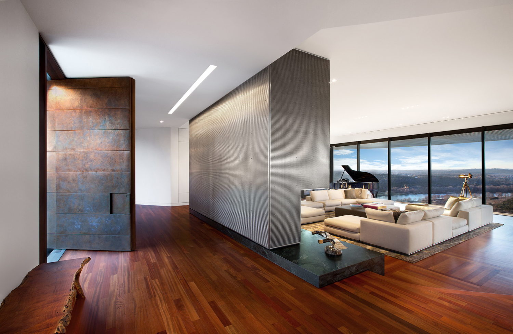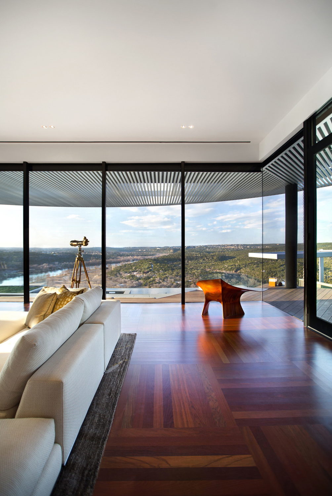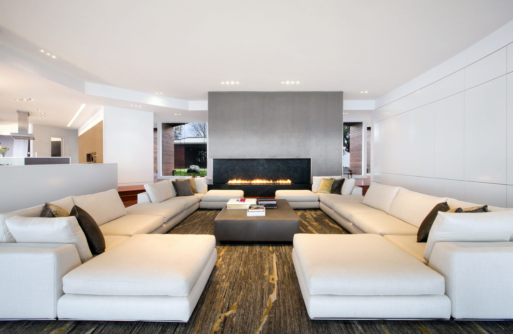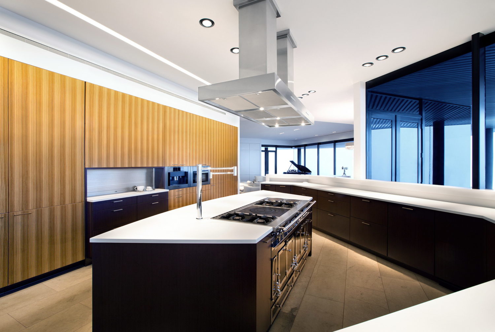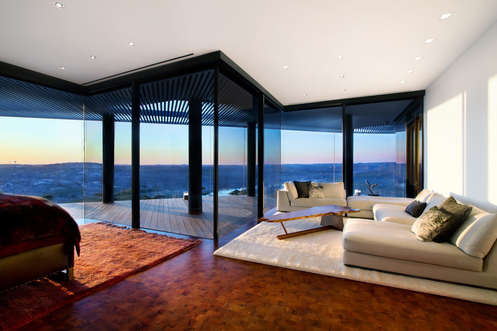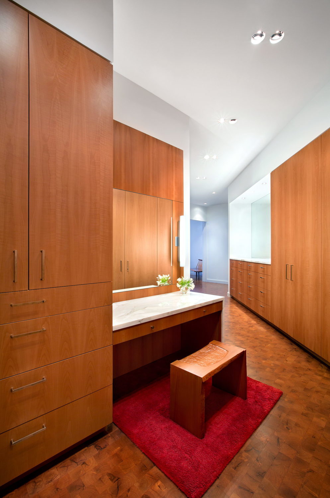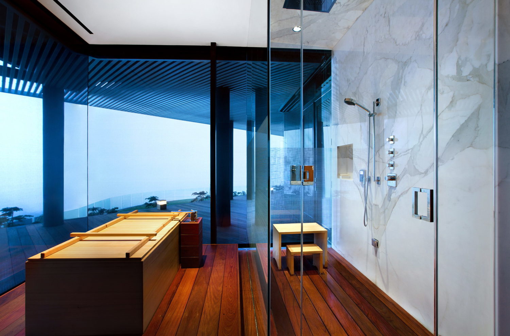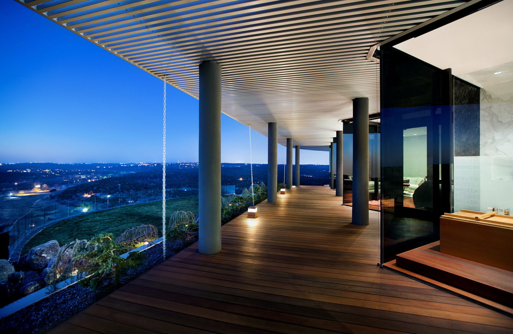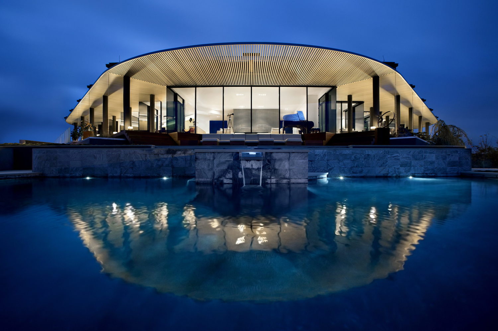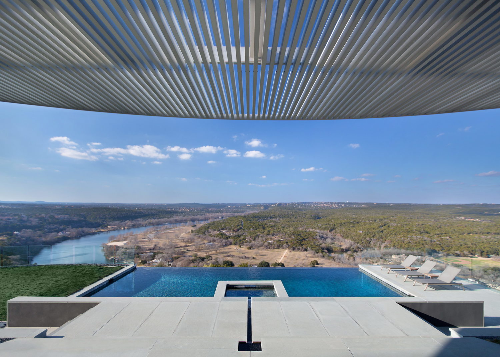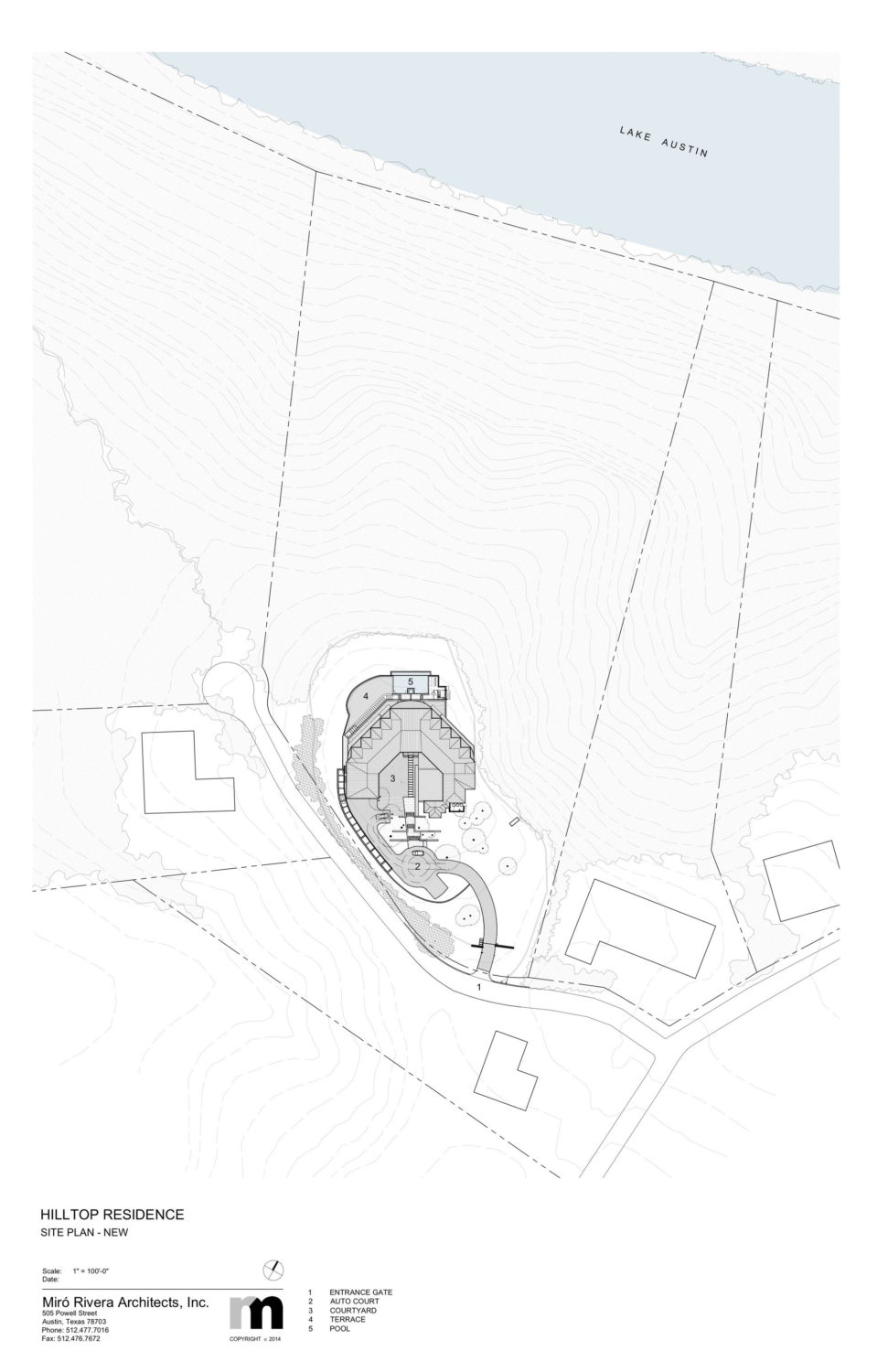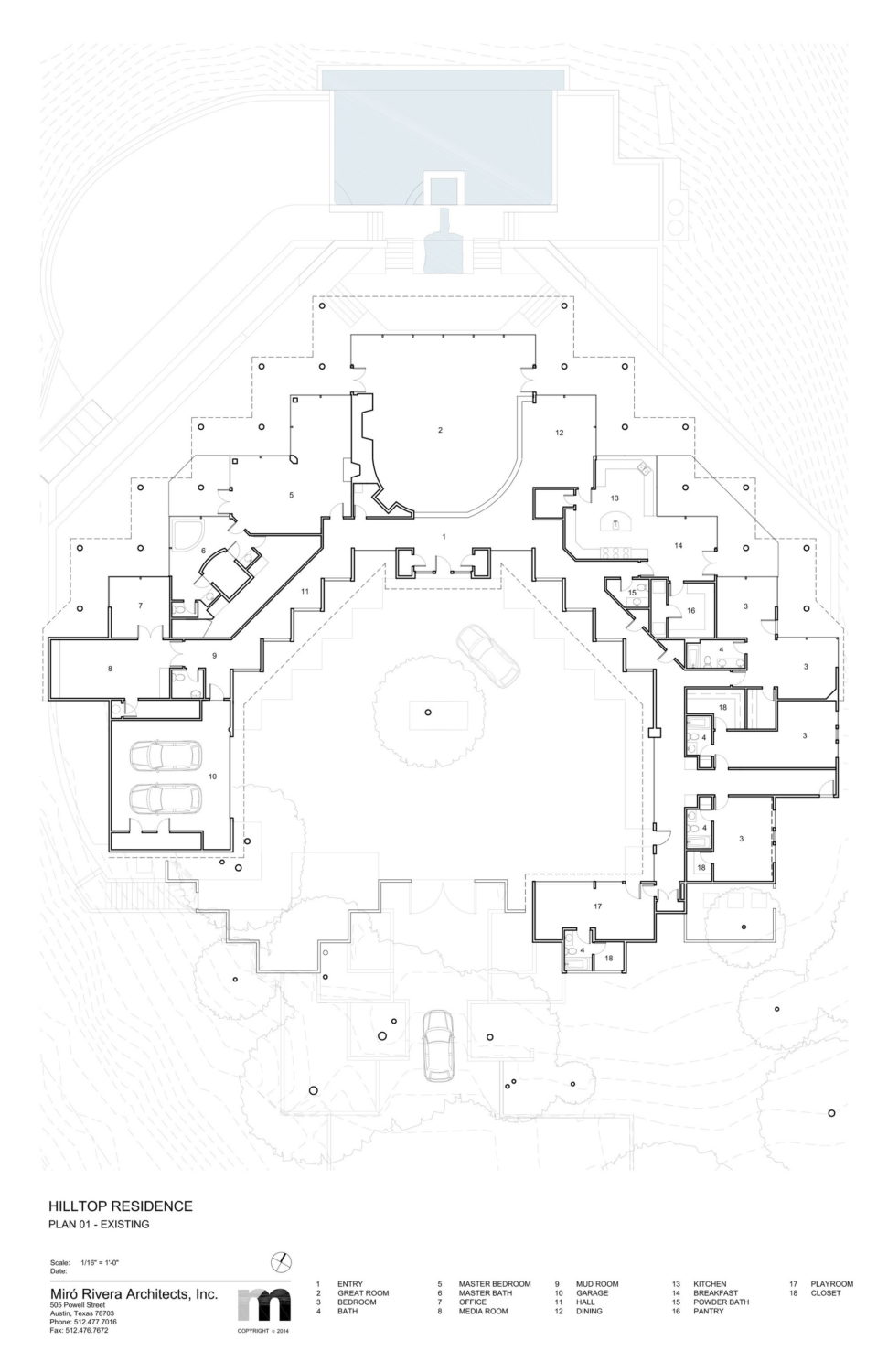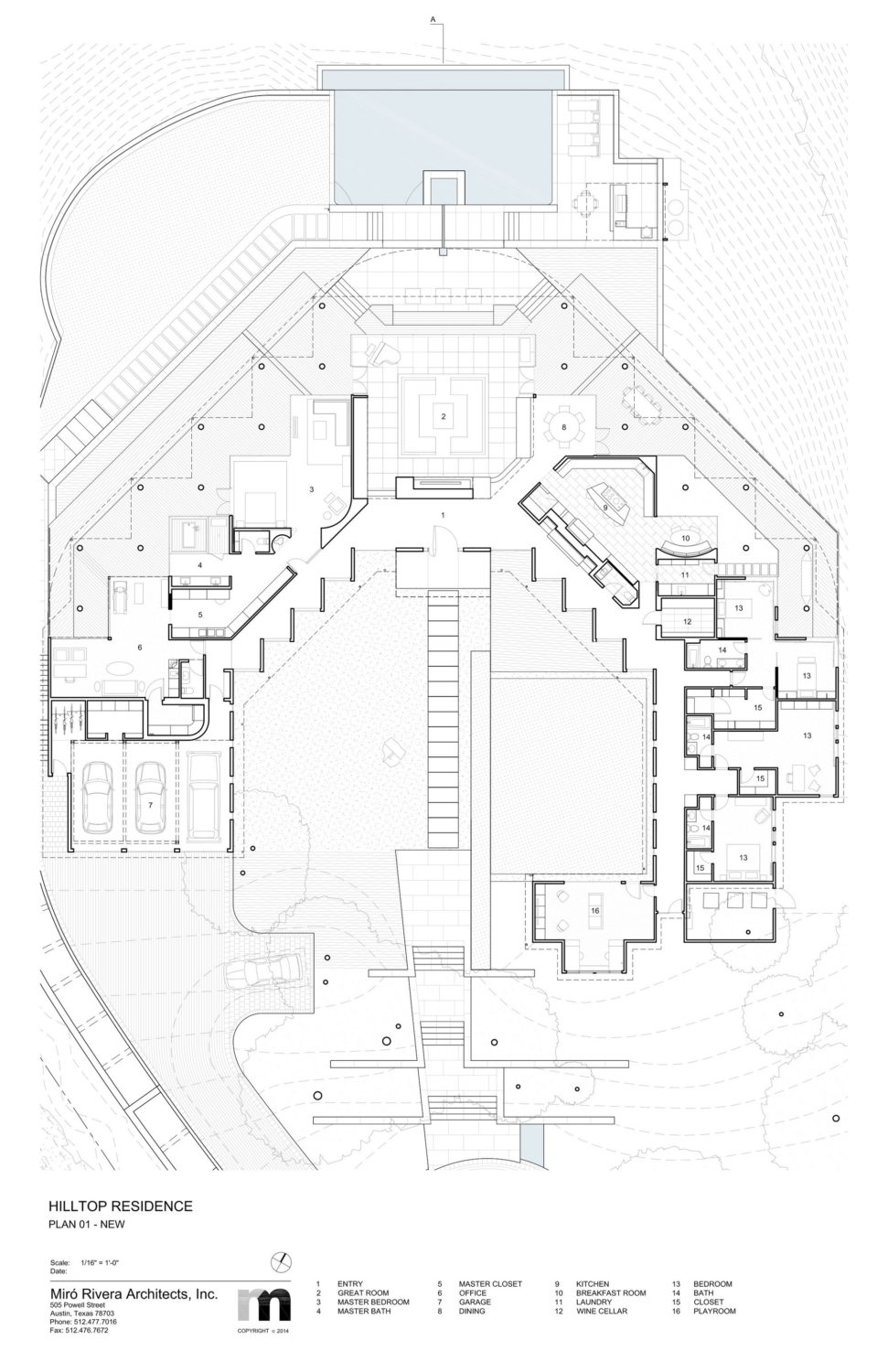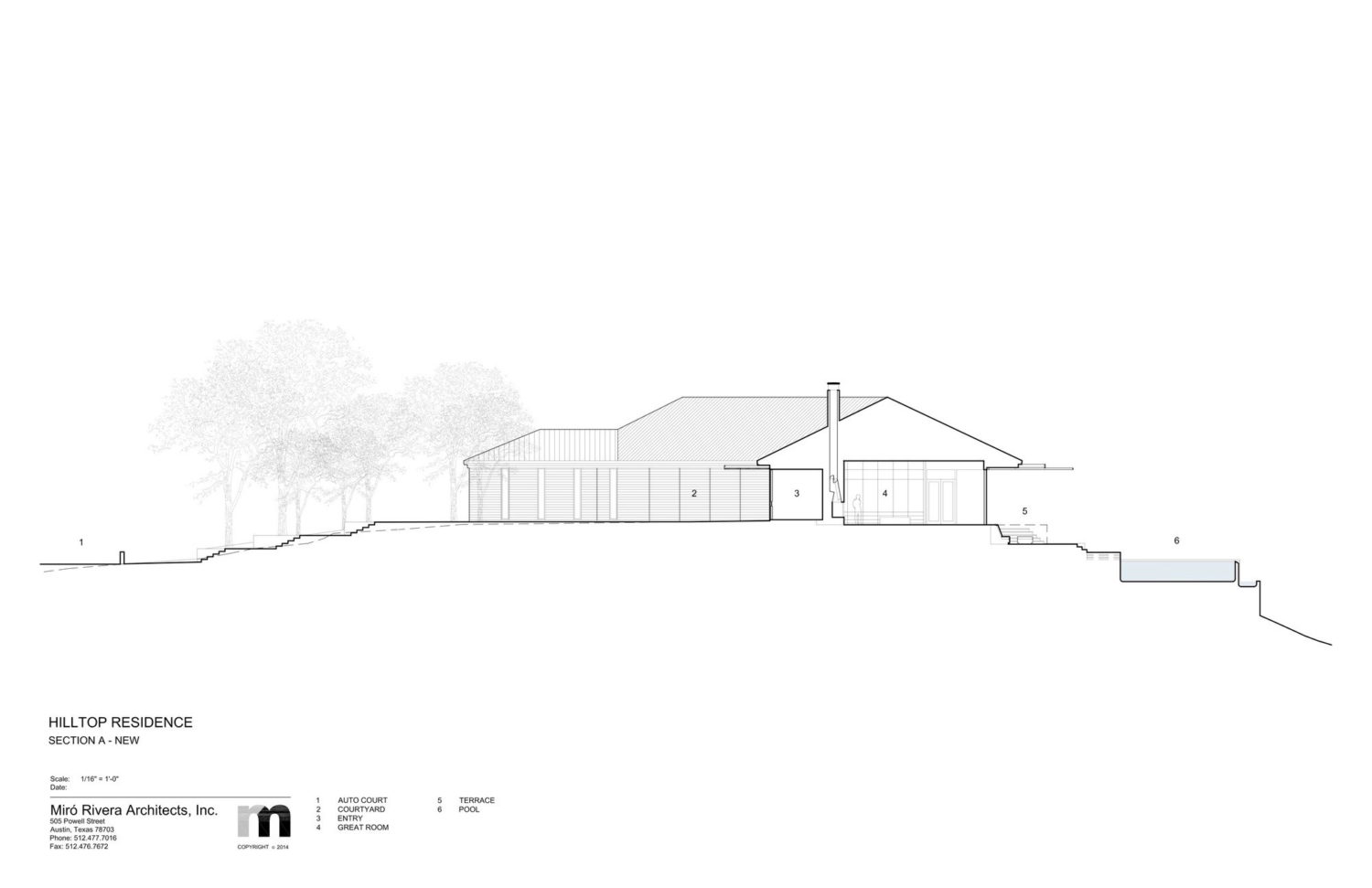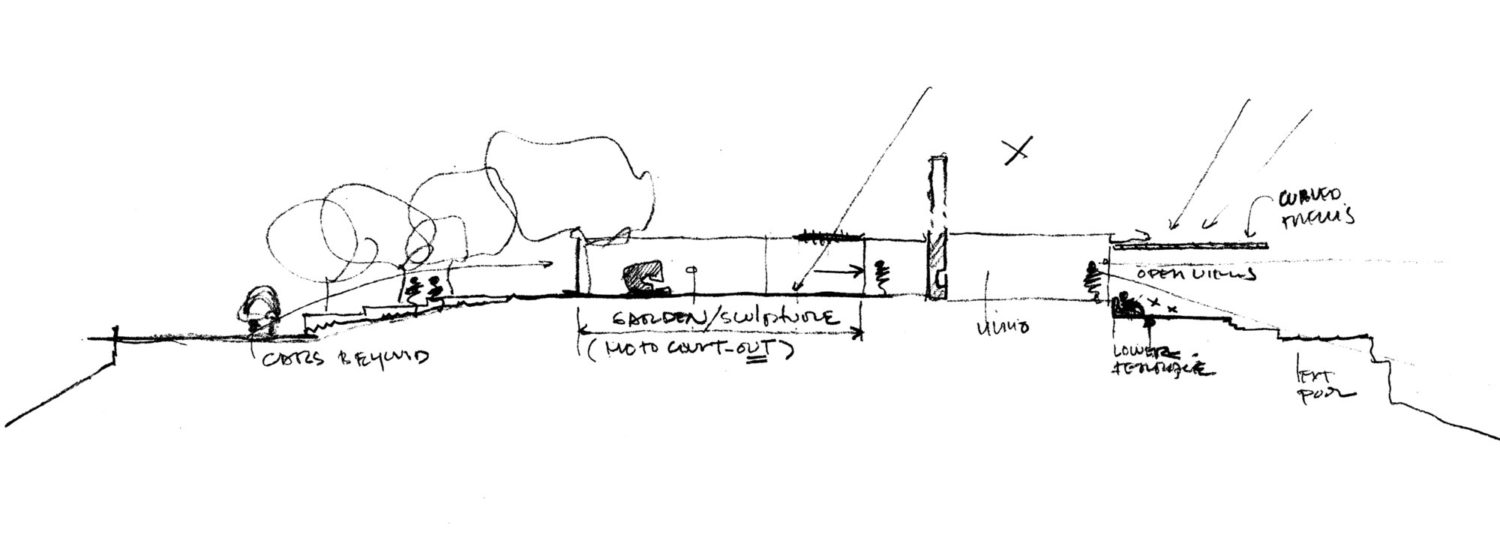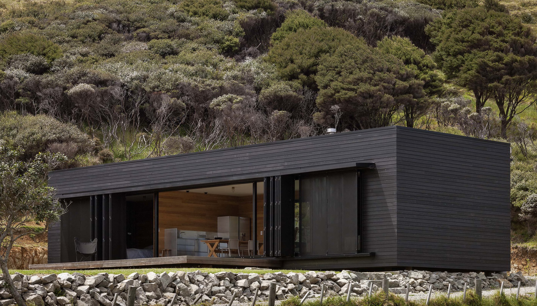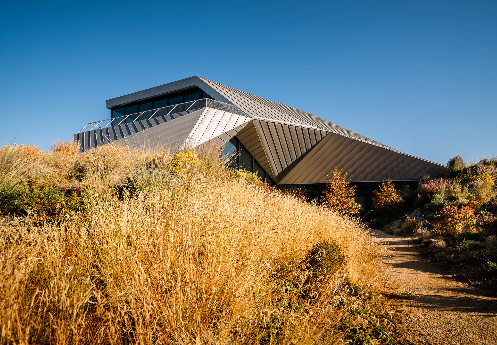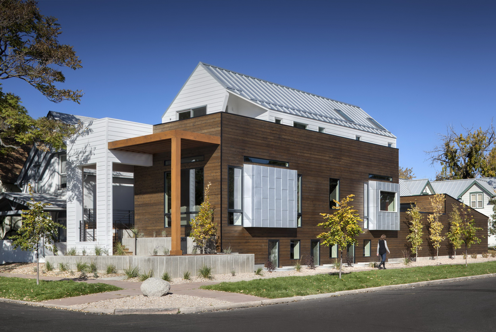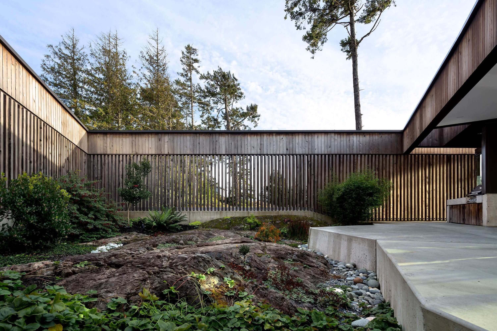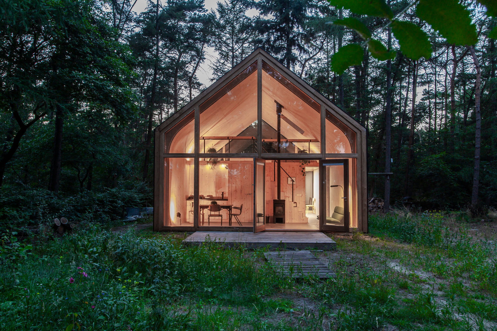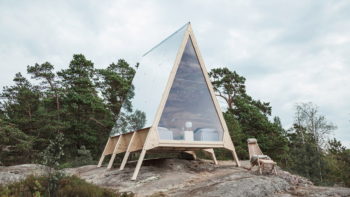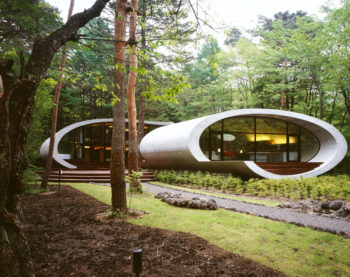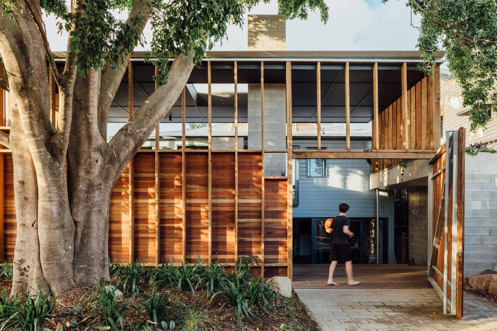
Located in Austin, Texas, United States this 1980s Hilltop House offers a 180-degree view of Lake Austin and the rolling hills beyond. Its total floor area is 8 070 ft² (750 m²). Miró Rivera Architects designed the house renovation in 2015.
The existing driveway and garage, which had occupied a large area of prime real estate at the center of the property, were reconfigured in order to provide for a generous, landscaped courtyard accessed by a series of stepped terraces faced with Pennsylvania bluestone. Exterior stucco walls were replaced with warm ipe planks, while a small aluminum trellis and copper-faced, offset-pivot door greet visitors.
Inside, what was once a fragmented collection of spaces was reorganized according to a clear hierarchy. A central great room acts as a hinge point between the east wing housing the dining room, kitchen, breakfast area, wine cellar, and children’s rooms; and the west wing containing the master suite, home office, and exercise room. Zebrawood cabinets, Brazilian cherry floors, and a distinctive fireplace clad in stainless steel mesh accent the interior’s subdued material palette.
— Miró Rivera Architects
Plans:
Photographs by Rachel Kay | Applebox Imaging
Visit site Miró Rivera Architects
