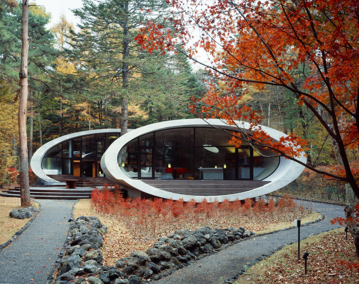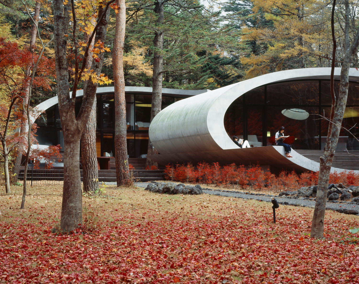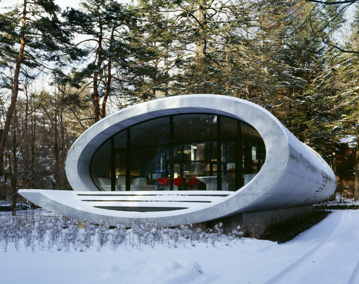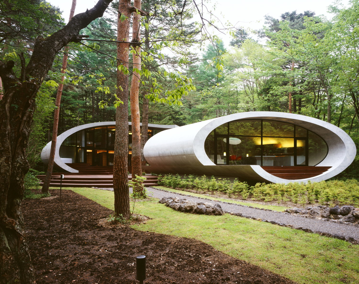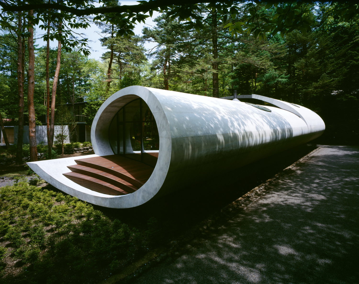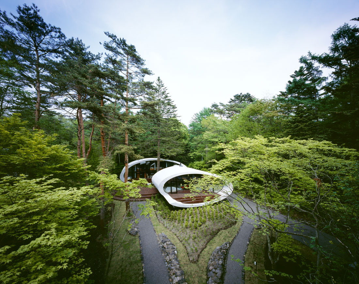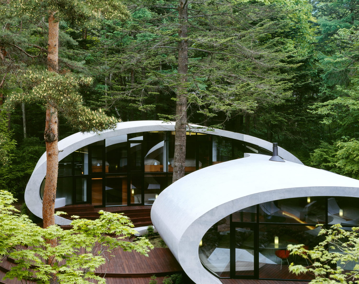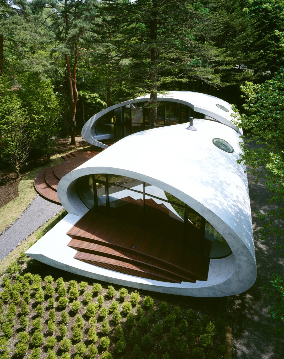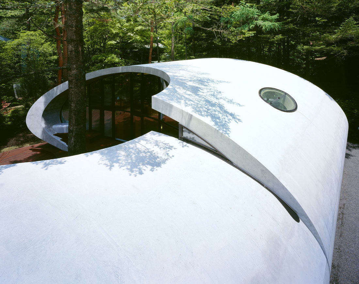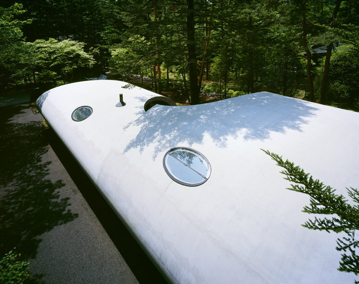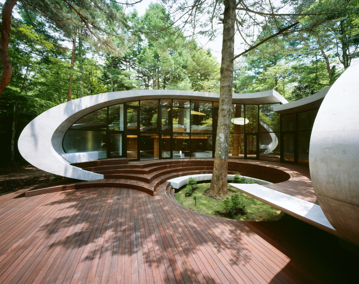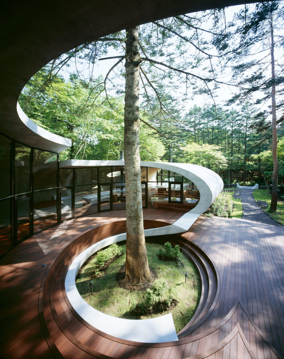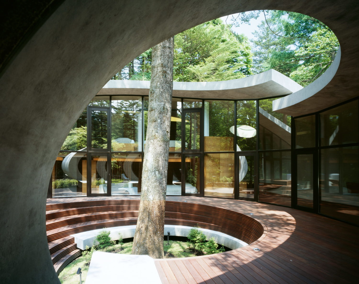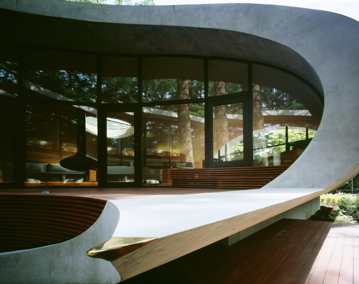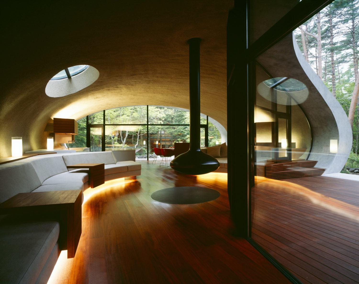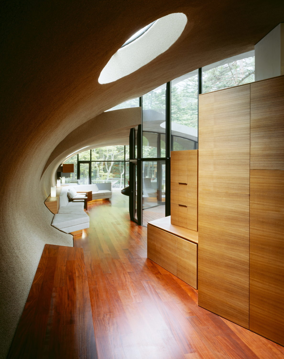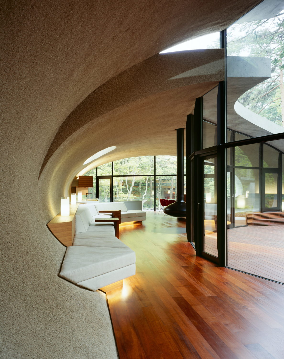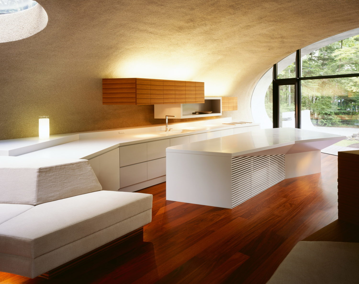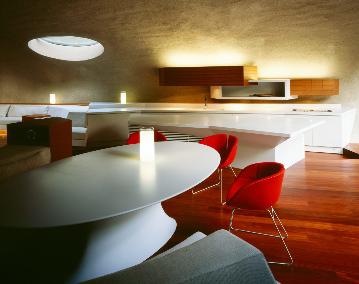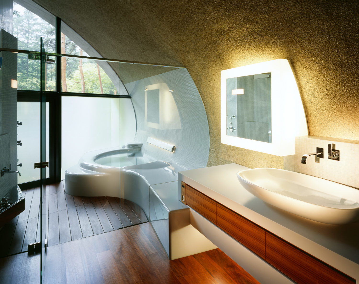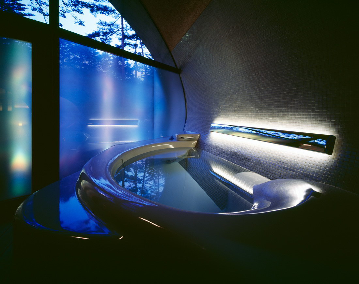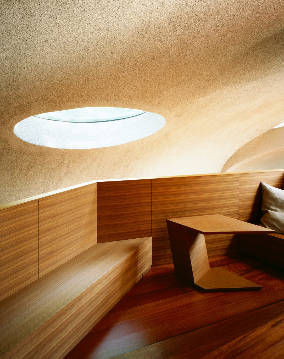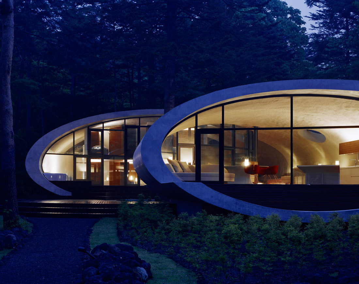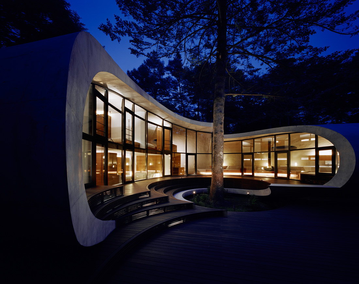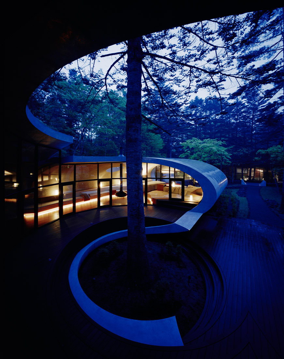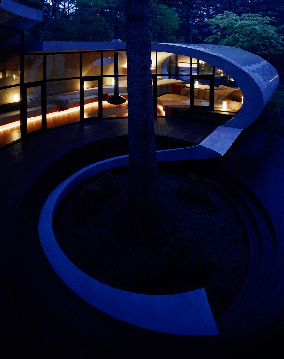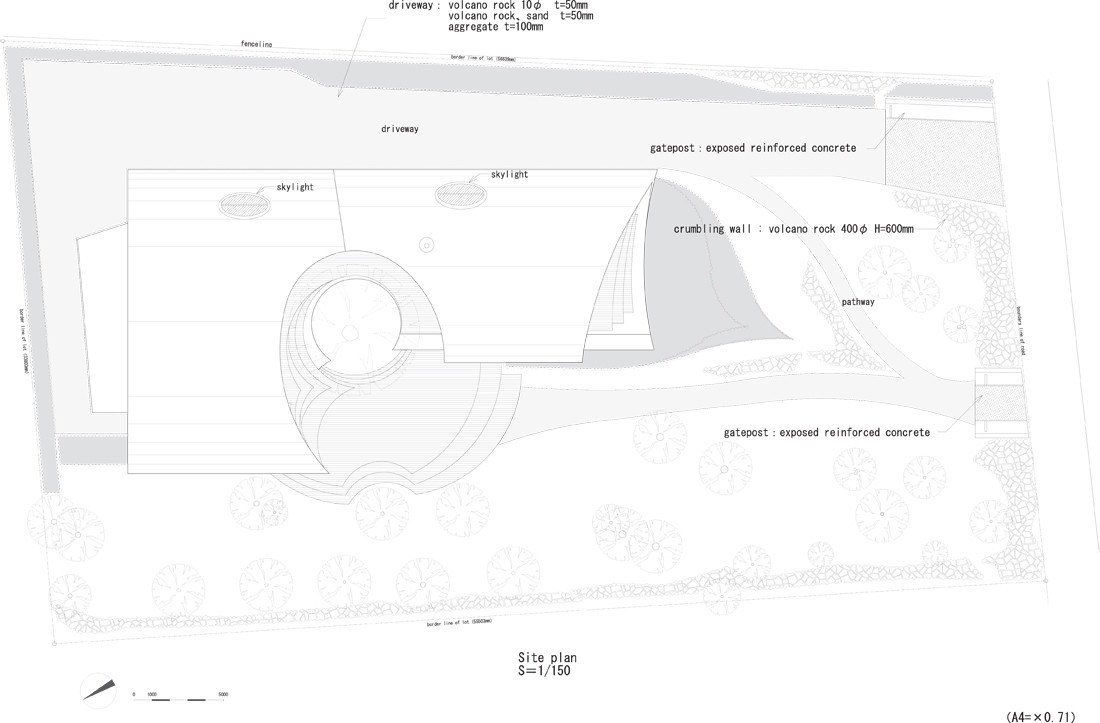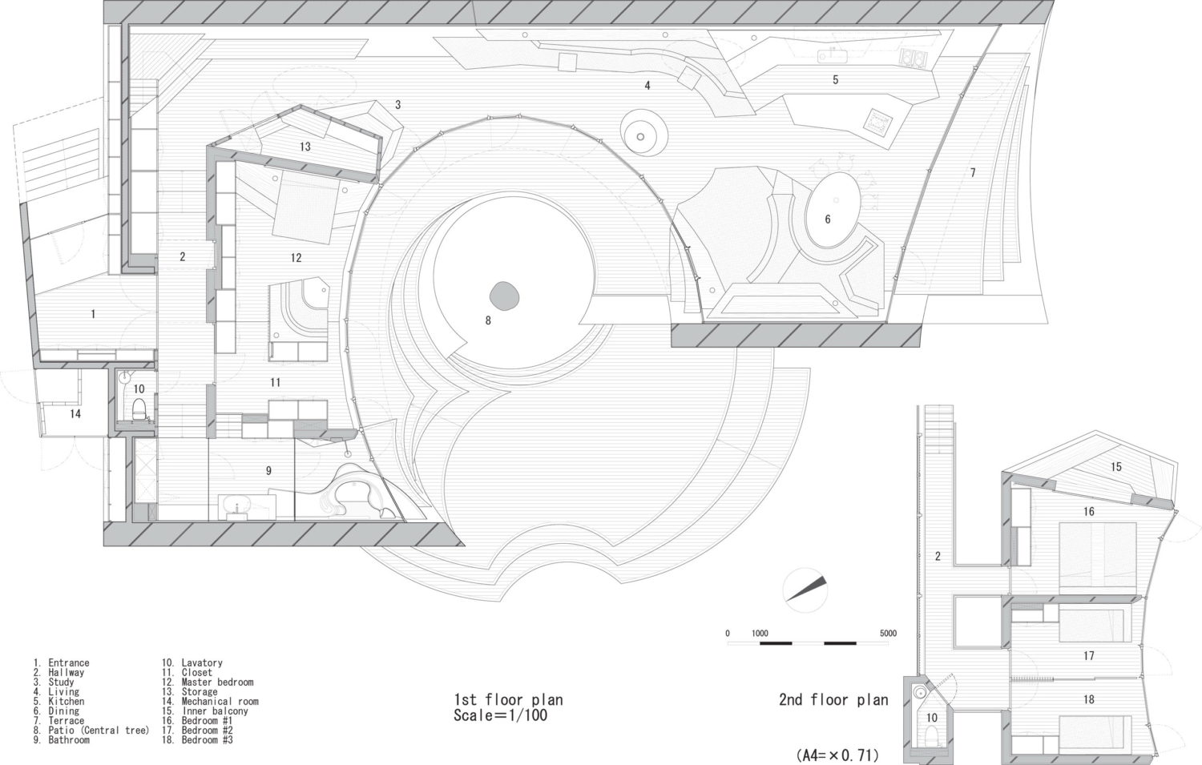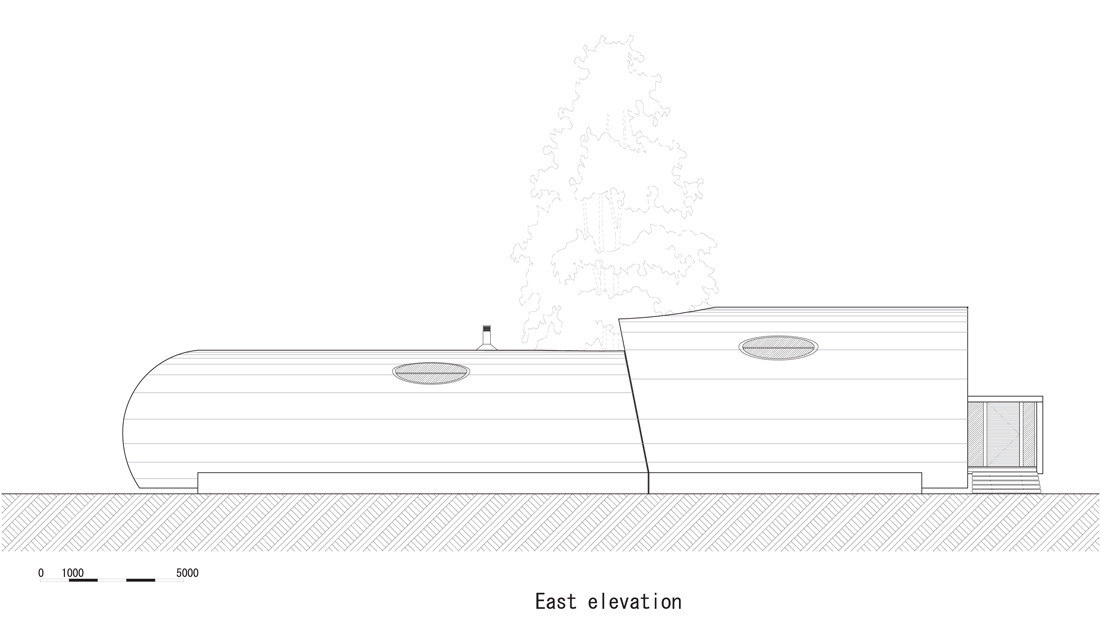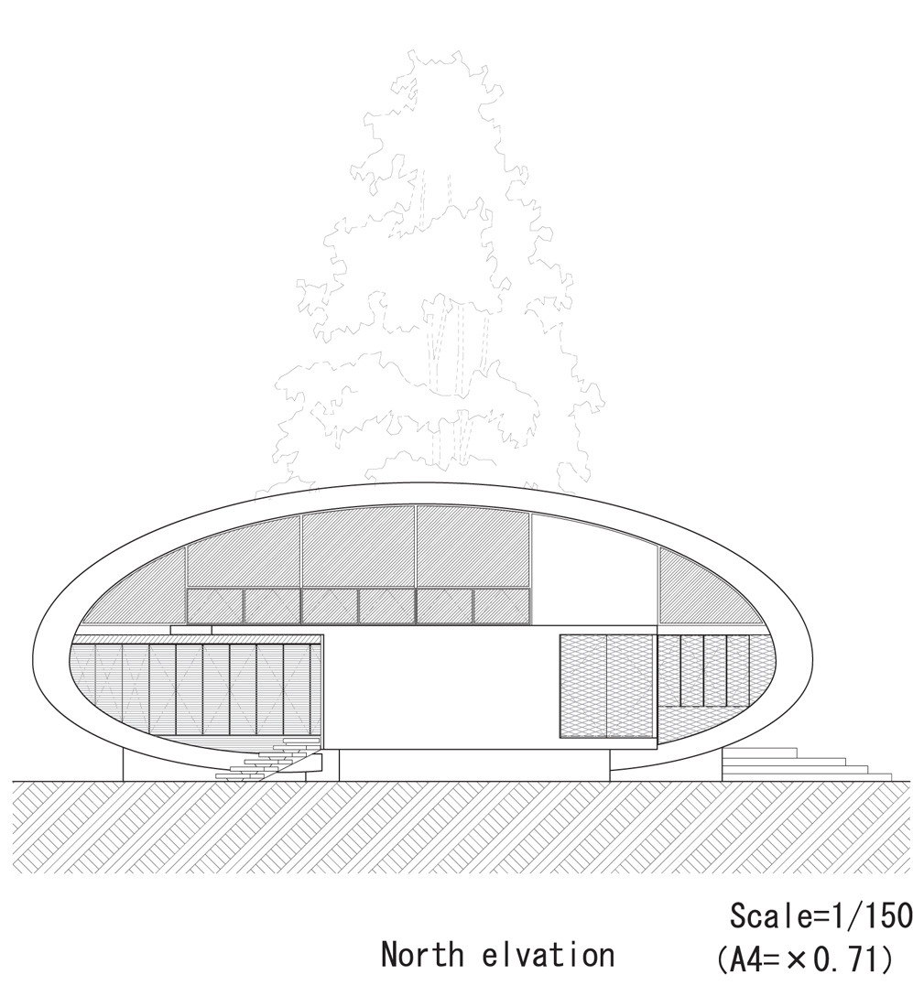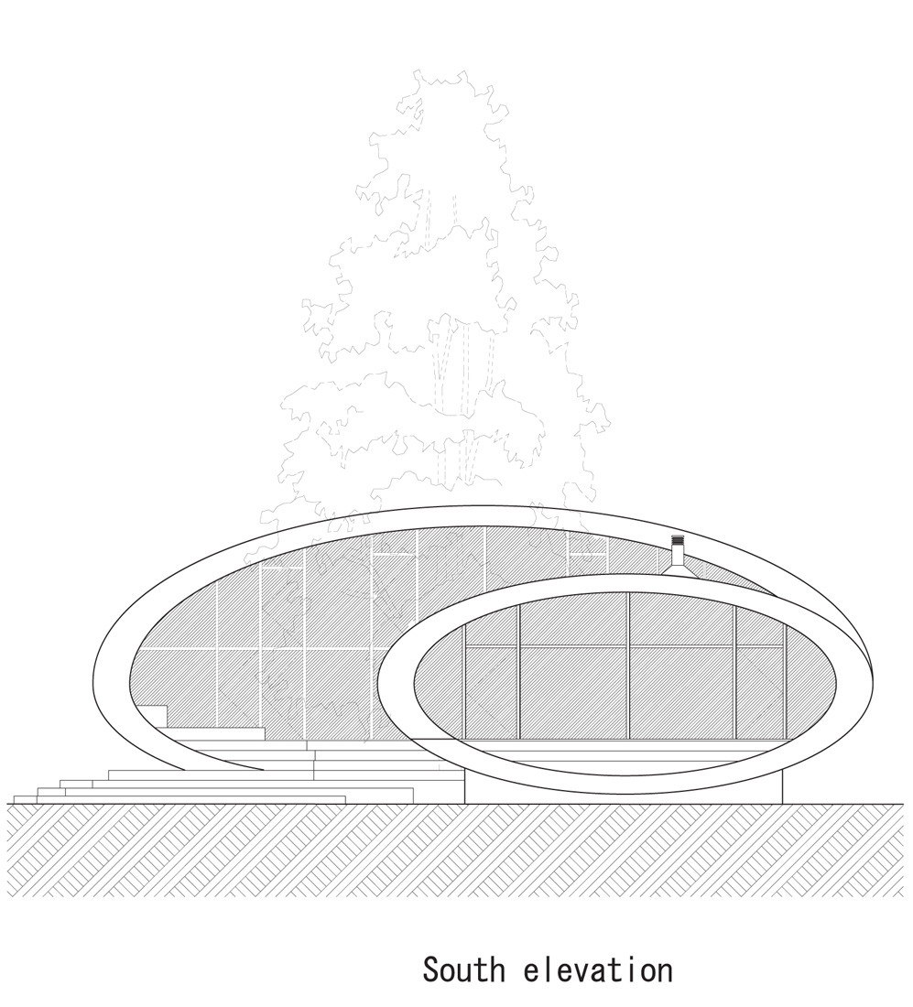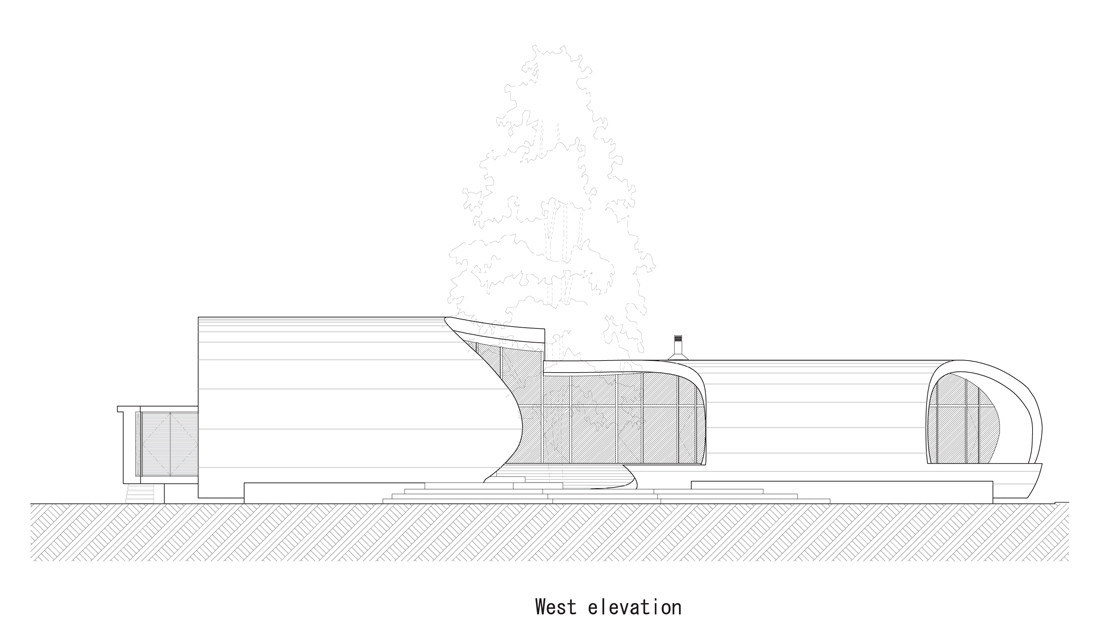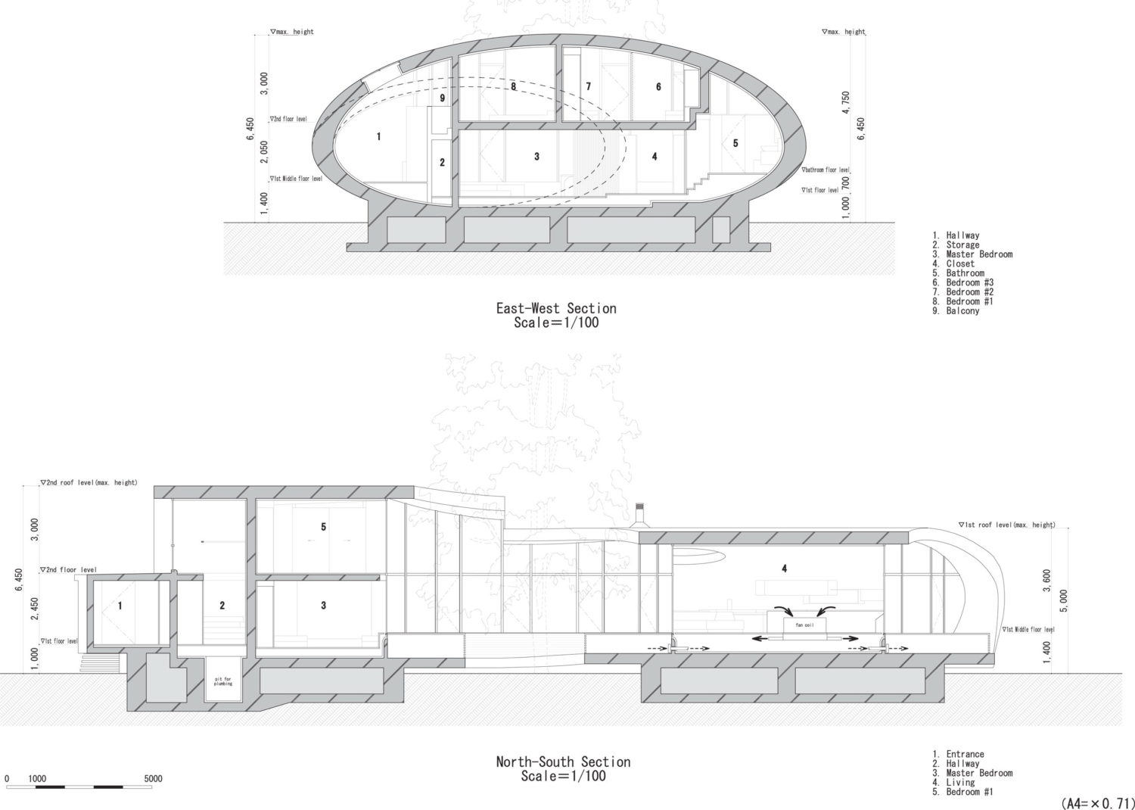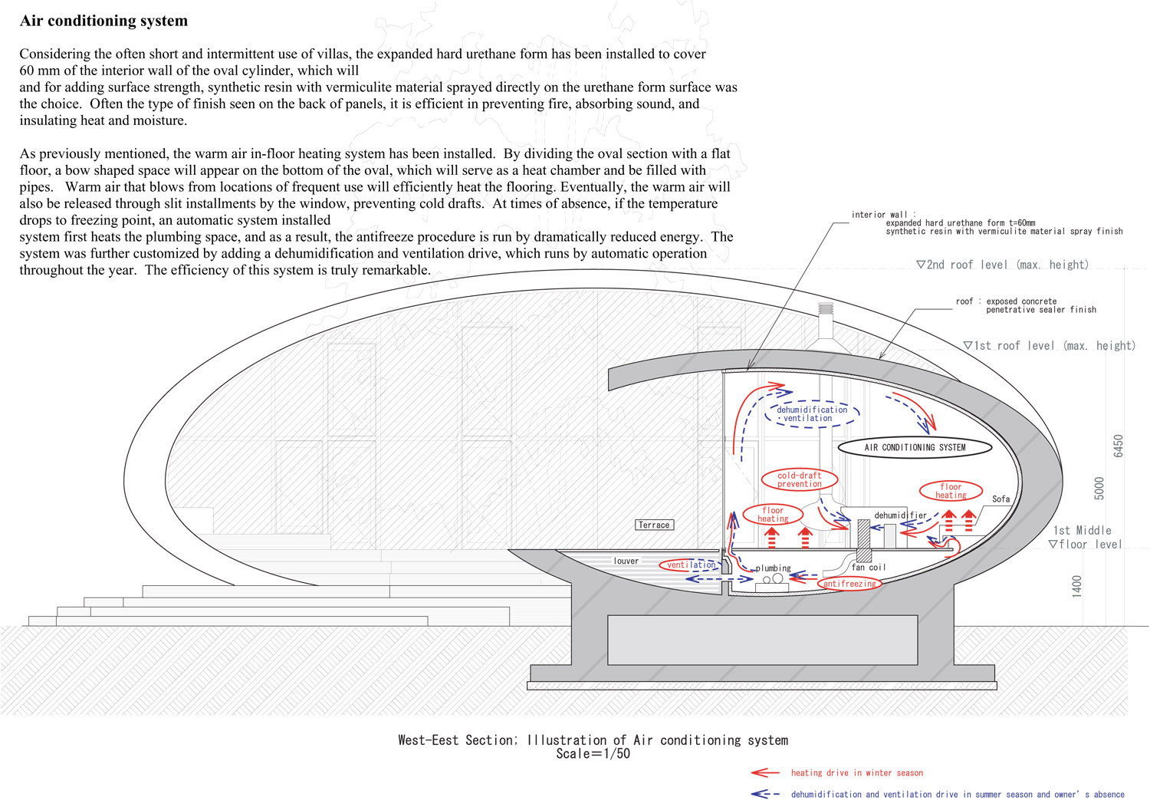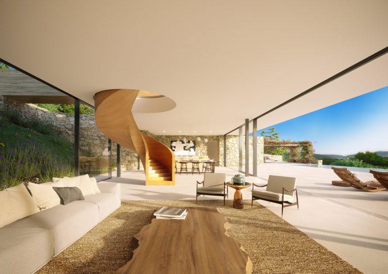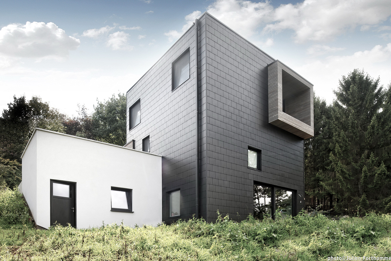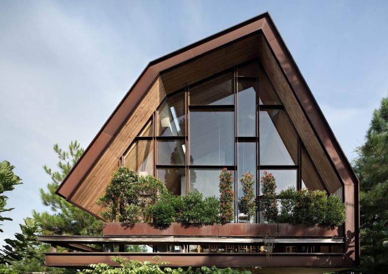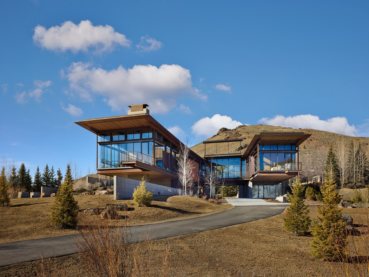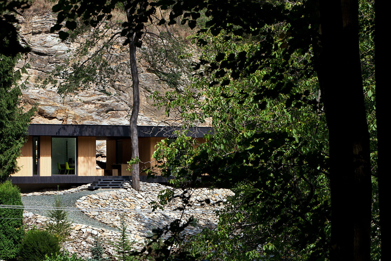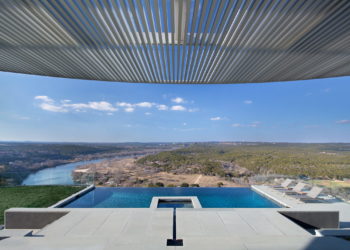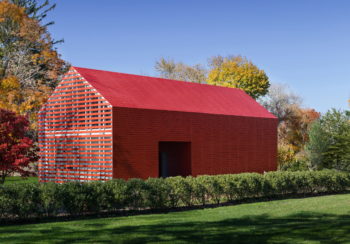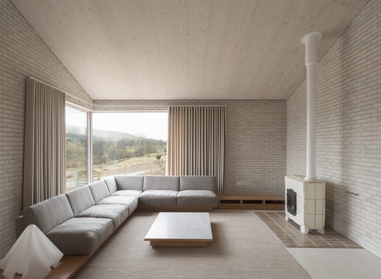
Shell House is a futuristic forest home steeped in the Karuizawa woods in Nagano, Japan. Designed by Artechnic in 2008, was set on the site area of 1 711m² (18 417ft²), while the total area of the house is 329m² (3 541ft²).
The plan was to build the villa around the big fir tree as the center of the site, with a row of pine trees as the main view. Initially, we had planned to build a shell structure with three dimensionally curved surfaces, and the C shaped section was to surround the fir tree and the plan of the building resembled the letter J In addition, certain parts were planned to hold double volume space. Yet, going over the budget, construction method and finish, the plan was revised down to a shell structure of two dimensionally curved surfaces. The J shaped structure is constructed by two different size oval cylindrical masses cut with curves. The straight part of J, a smaller mass connects to a curved part to J, a larger mass. The top of the oval shaped building wall thickens by 350mm and its width continuously increases up to 750mm at both sides to meet the structural requirements. The free-curved lines appear on the edge, and the three dimensionally curved surface with a twist partly appears on the cut surfaces. However the entire structure was composed by two dimensionally curved surfaces. The floor is built 1400mm above the ground, with the lower half of the shell structure protruding greatly towards the outside, supporting the terrace of the same height. All air and exhaust outlets are installed beneath the sash, letting air run outside through the terrace louver. In addition, by devising unfixed windows, we tried to maximize natural ventilation (we haven’t arranged air conditioning in general parts). While at a glance, the oval shaped cylinder space might appear as wasteful use of space, the functional use of space is maximized by the installation of furniture in the lower half of the oval cylinder.
— Artechnic
Plans:
Photographs by Nacasa & Partners Inc.
Visit site Artechnic
