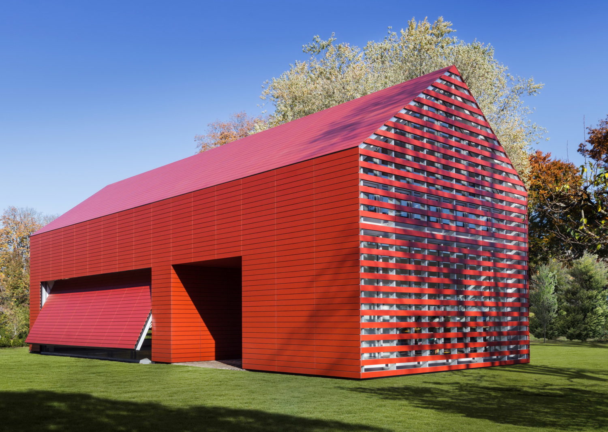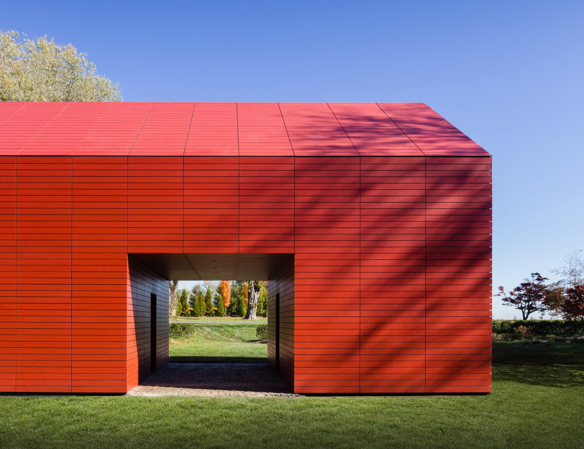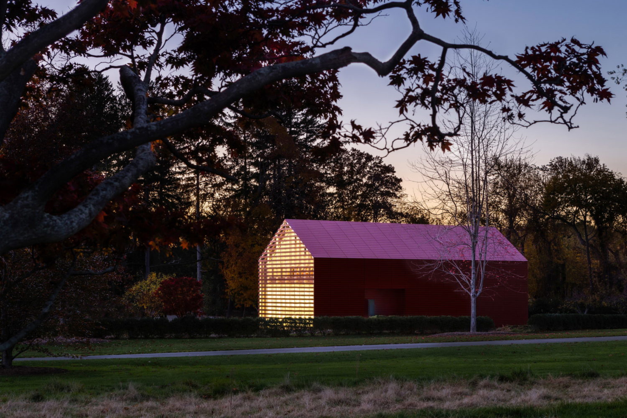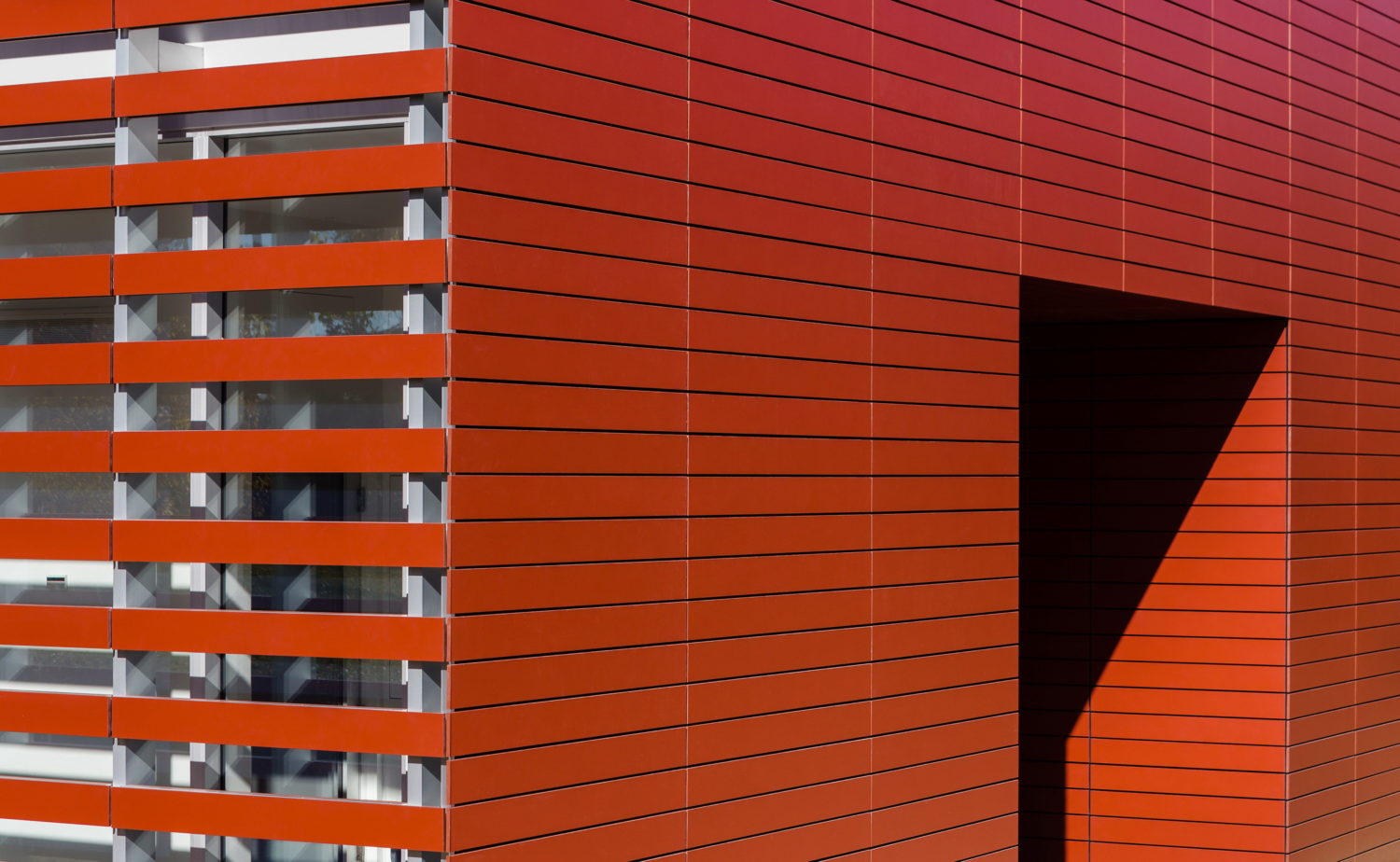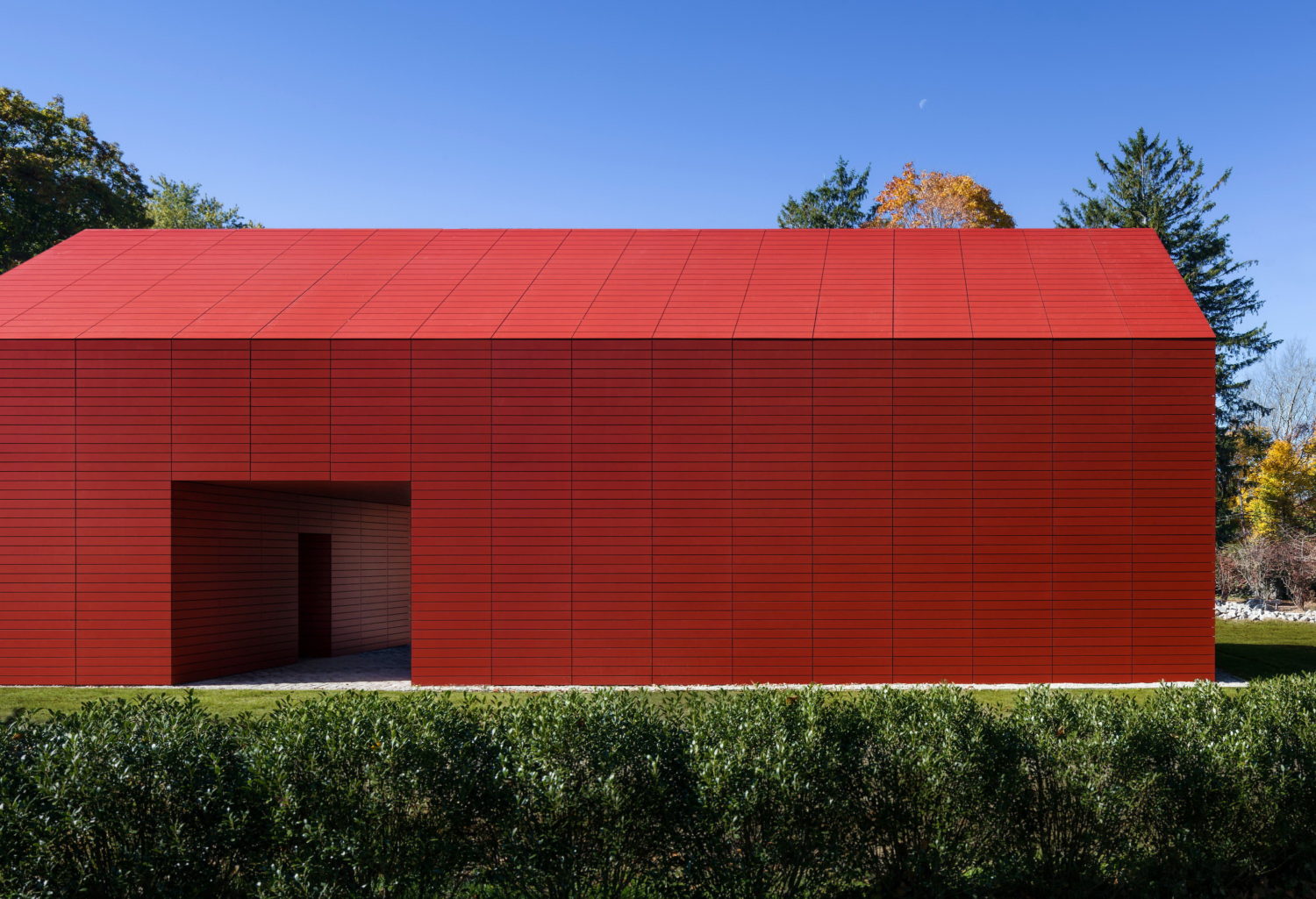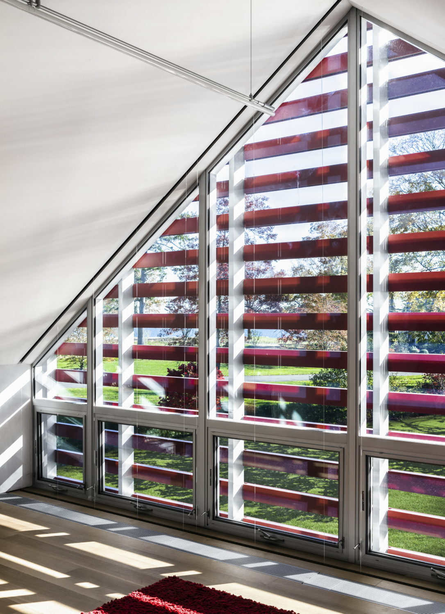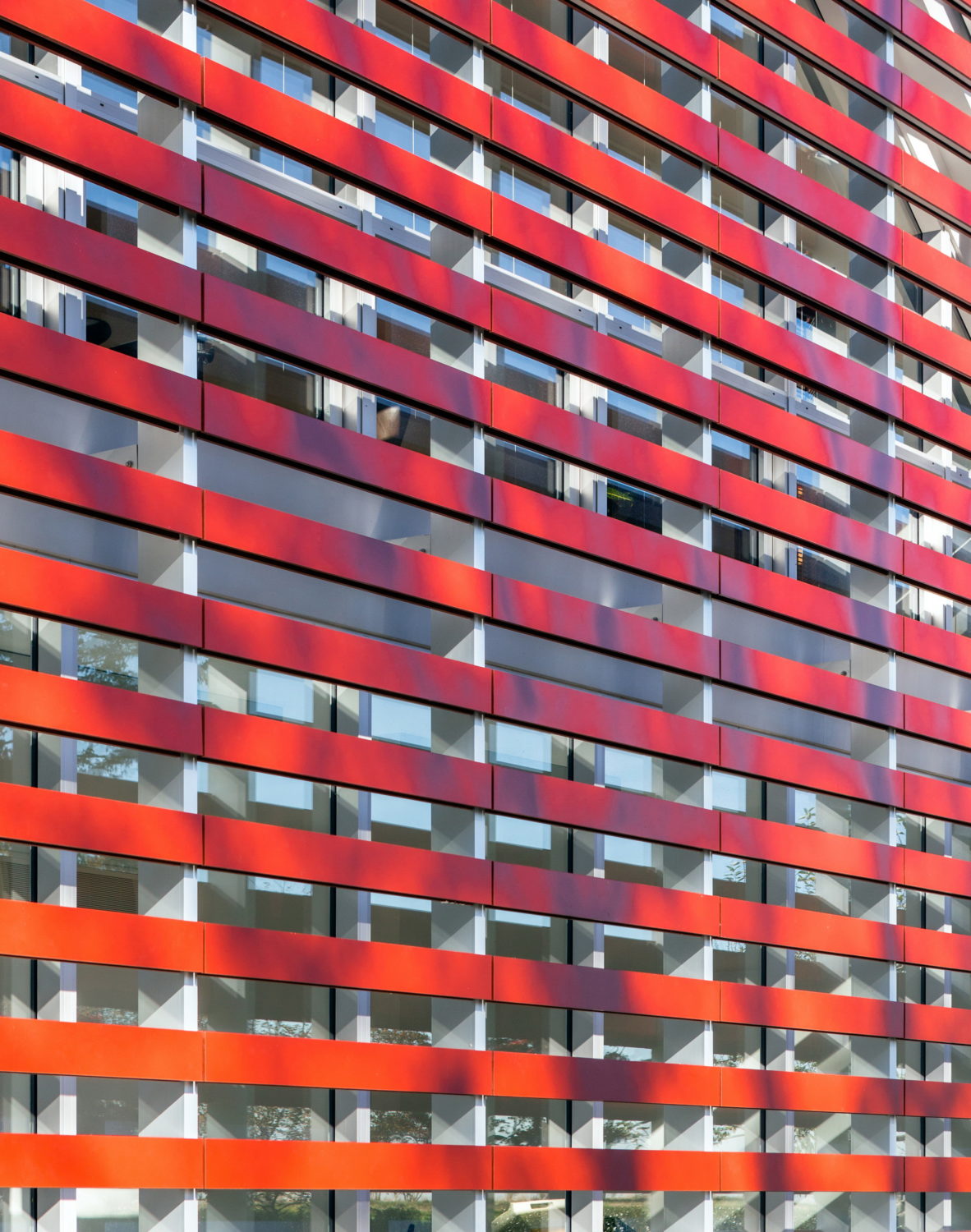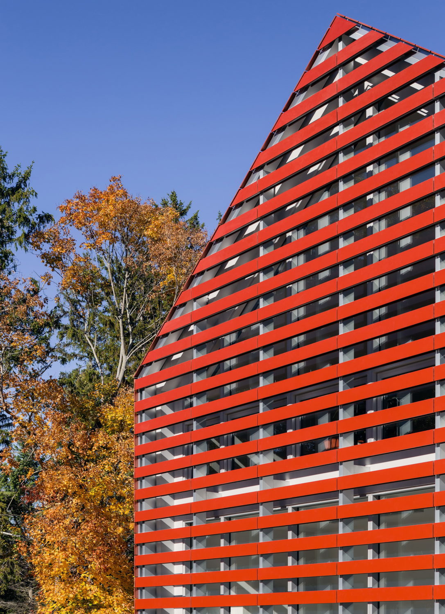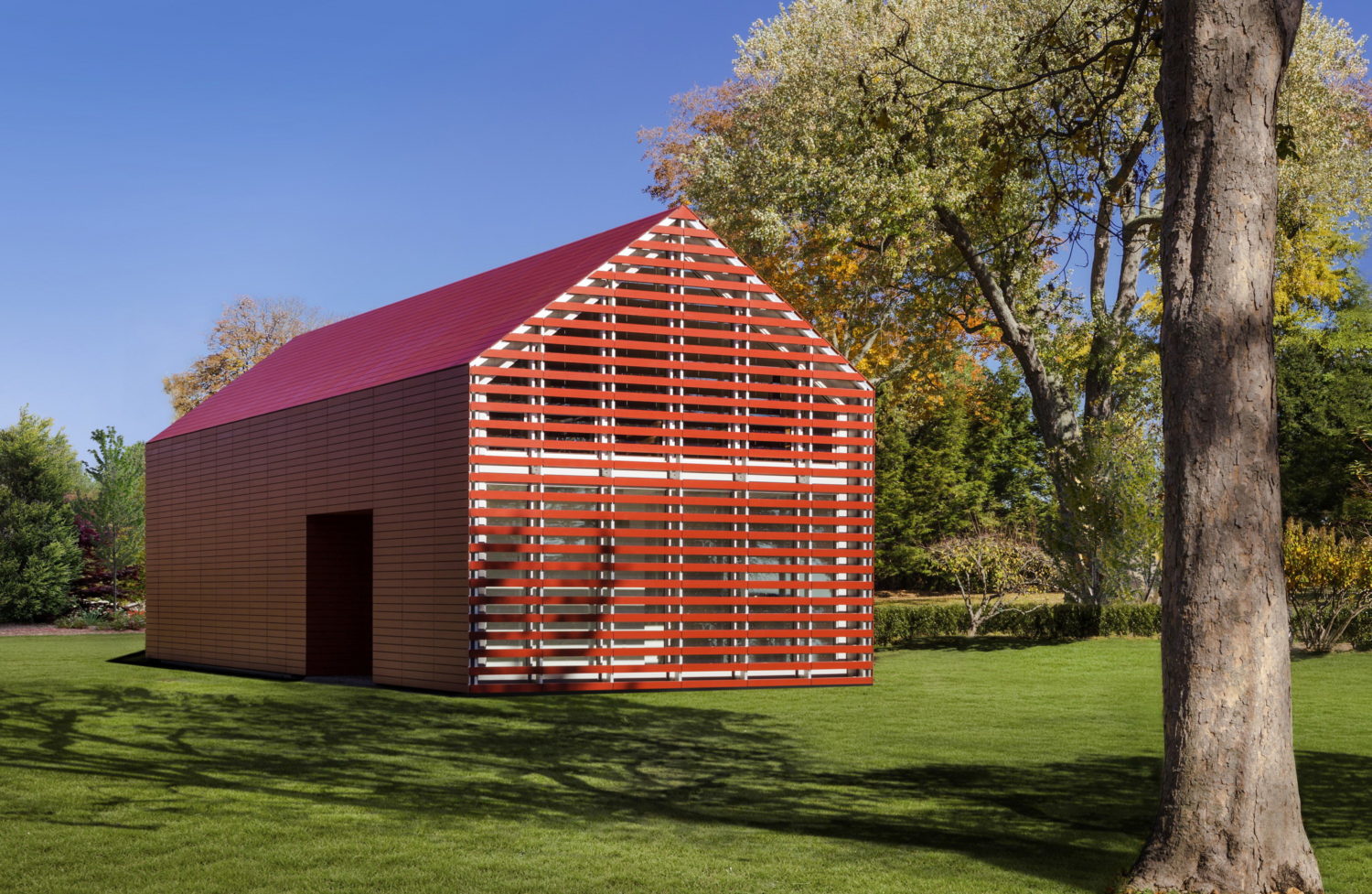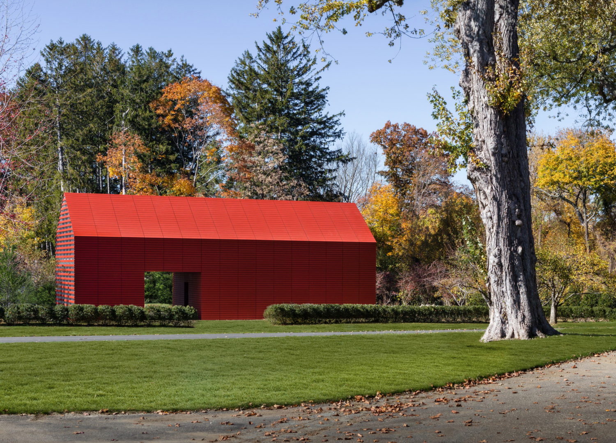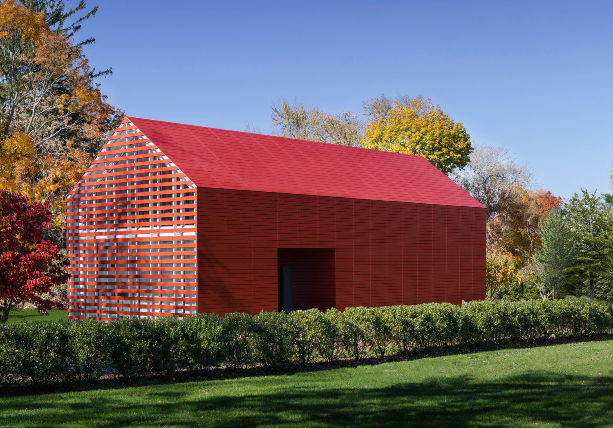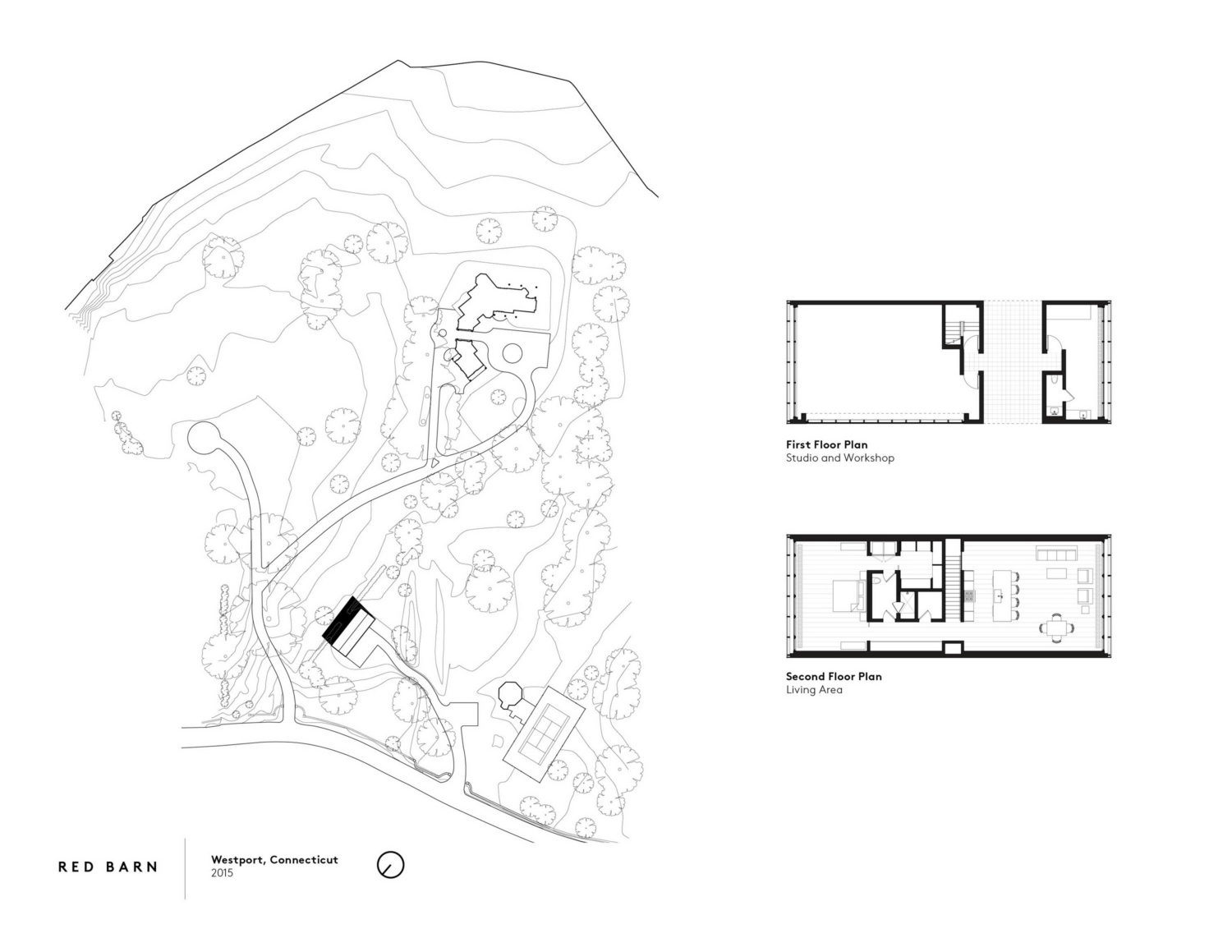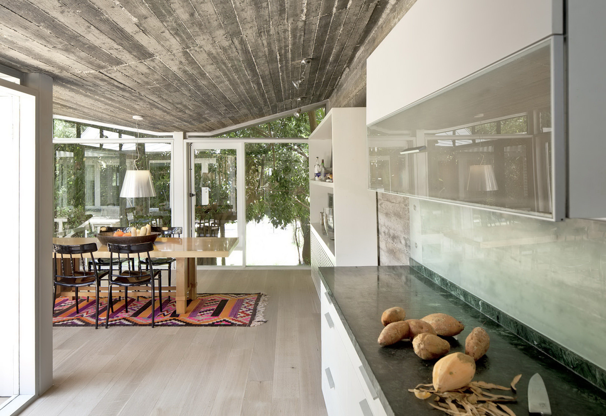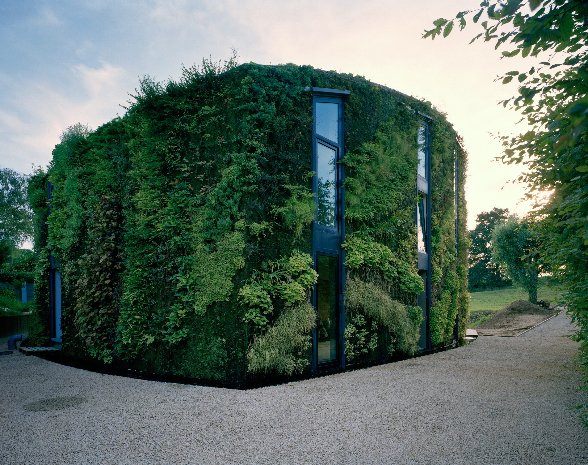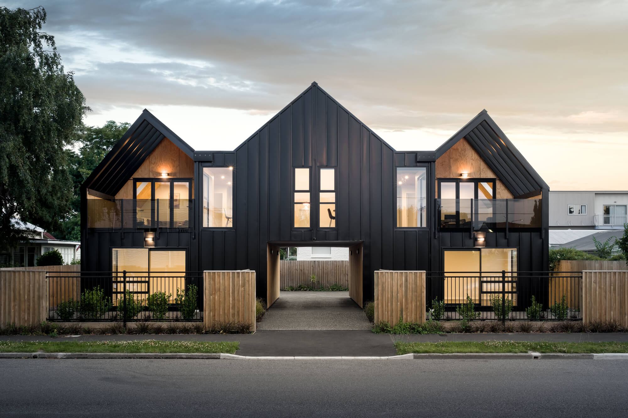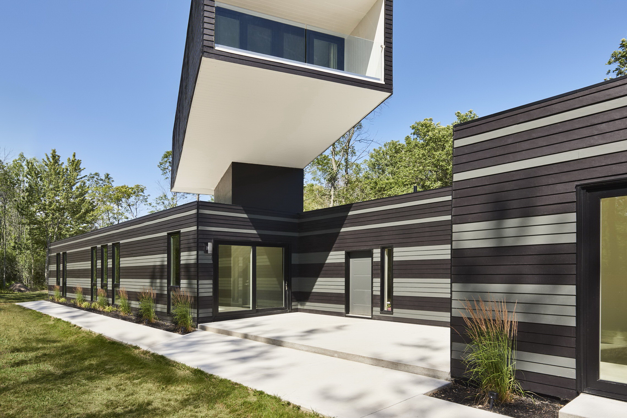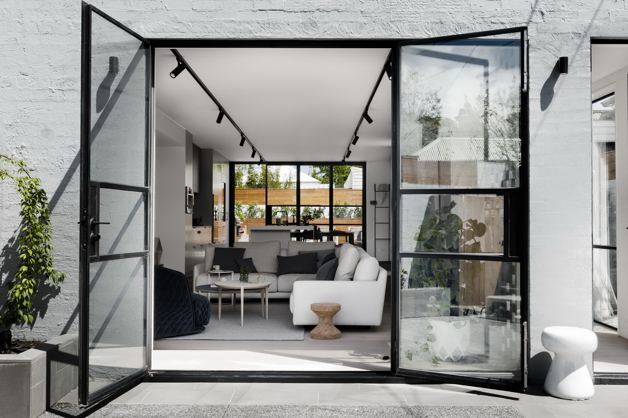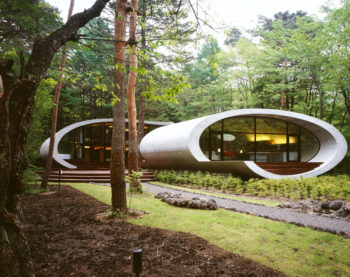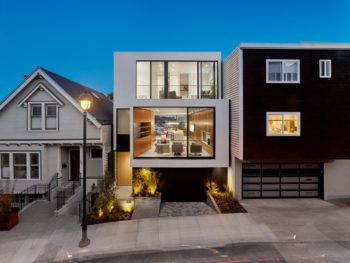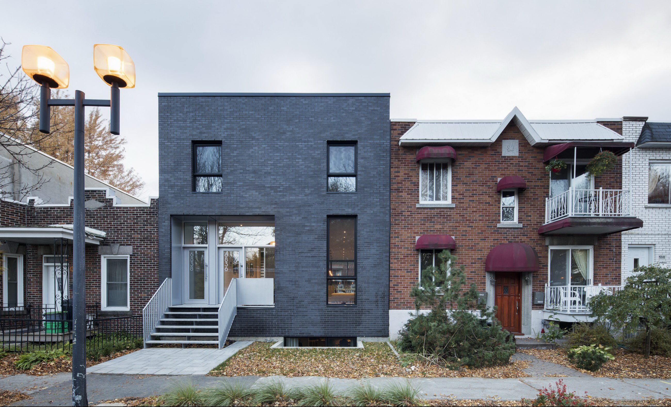
This barn-shaped building located near the Connecticut coast, USA is an artist’s retreat that was designed by Roger Ferris + Partners in 2015. The Red Barn was earned an Architizer A+ 2016 Popular Choice Winner award in the Architecture and Colour category.
Located on a coastal Connecticut estate, the Red Barn houses space for an artist on the first floor (a studio and workshop) as well as modern living accommodations on the second floor (a bedroom, bathroom, living and dining areas). In stark counterpoint to the traditionalism of the estate, the building houses its functions in minimalist, graphic efficiency as it reinterprets a common New England building form. Particular attention was paid to the development of the rainscreen facade (a Swiss composite façade system), integration into the landscape, and framing views to Long Island Sound.
— Roger Ferris + Partners
Plans:
Photographs by Pavel Bendov
Visit site Roger Ferris + Partners
