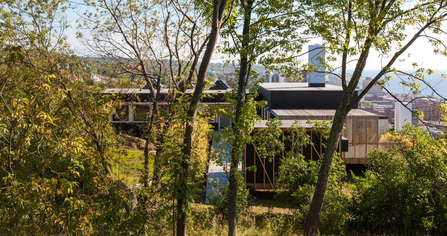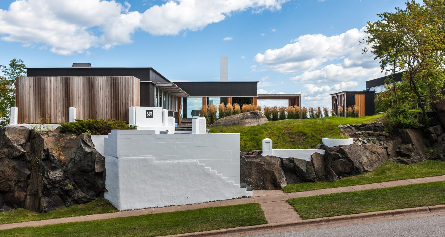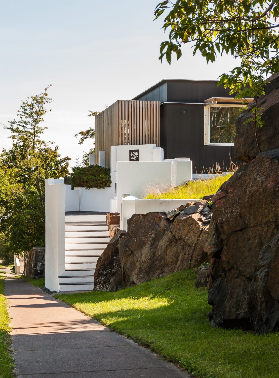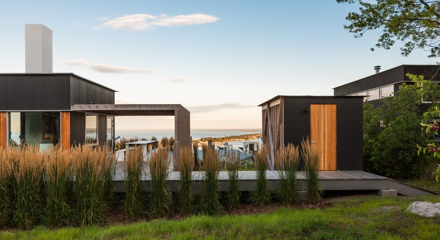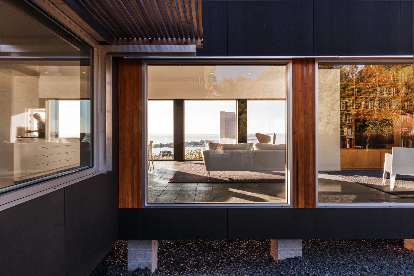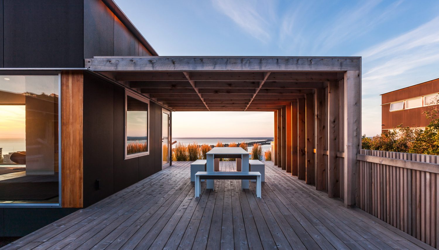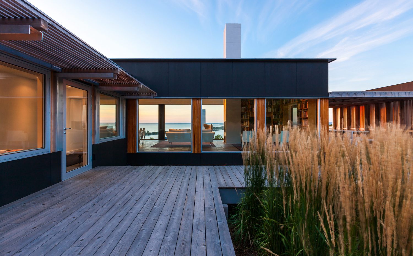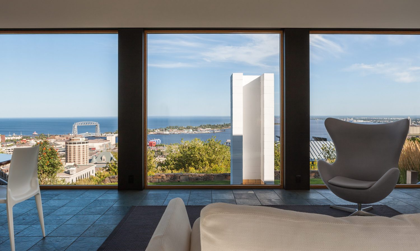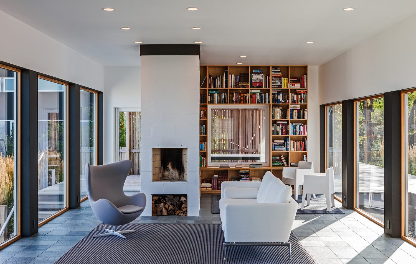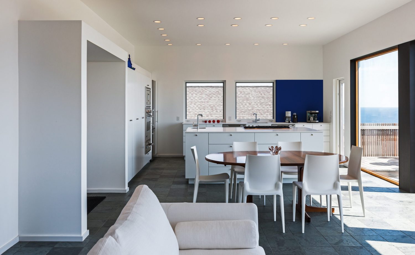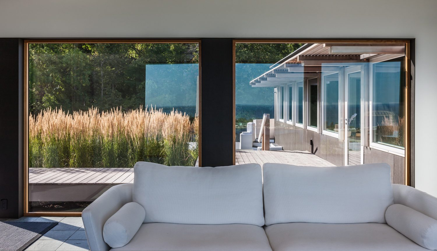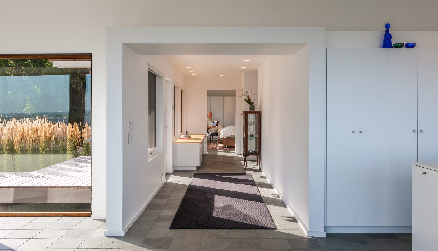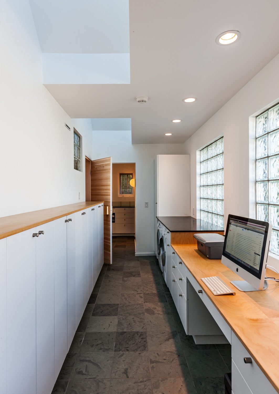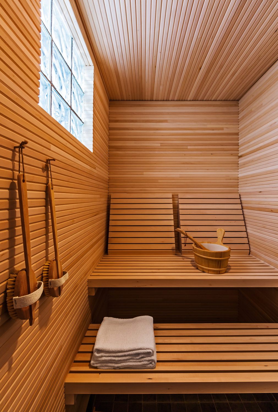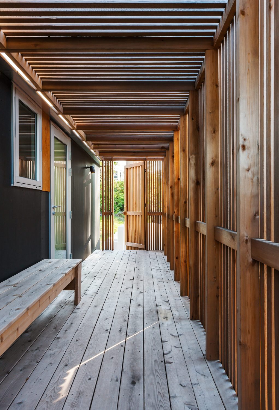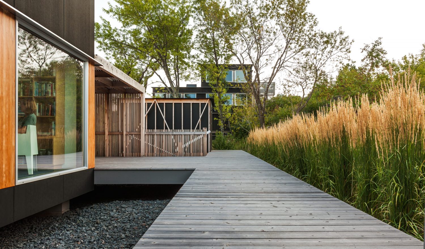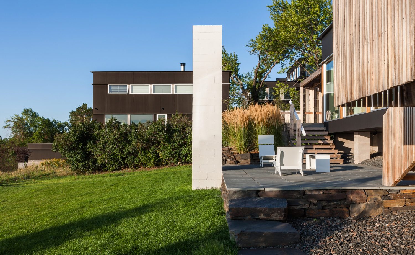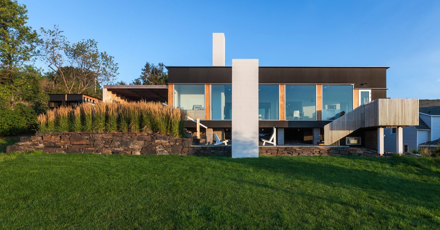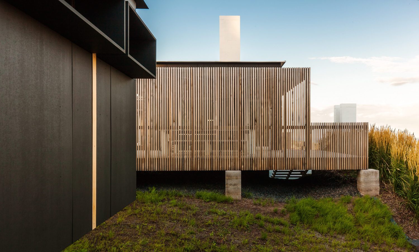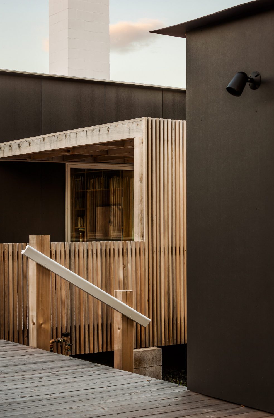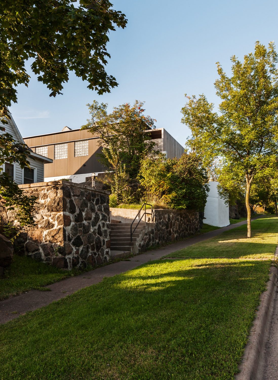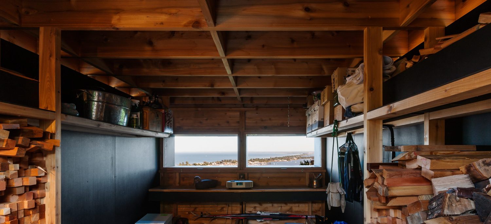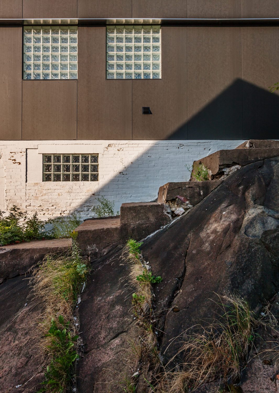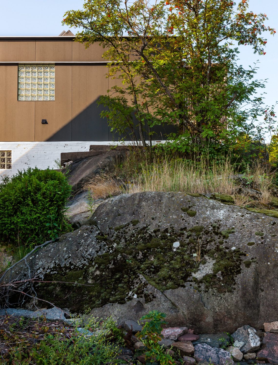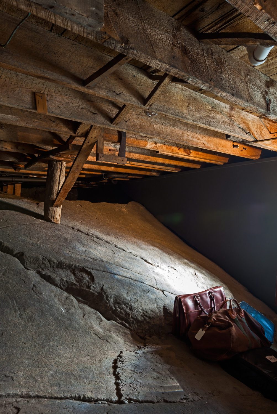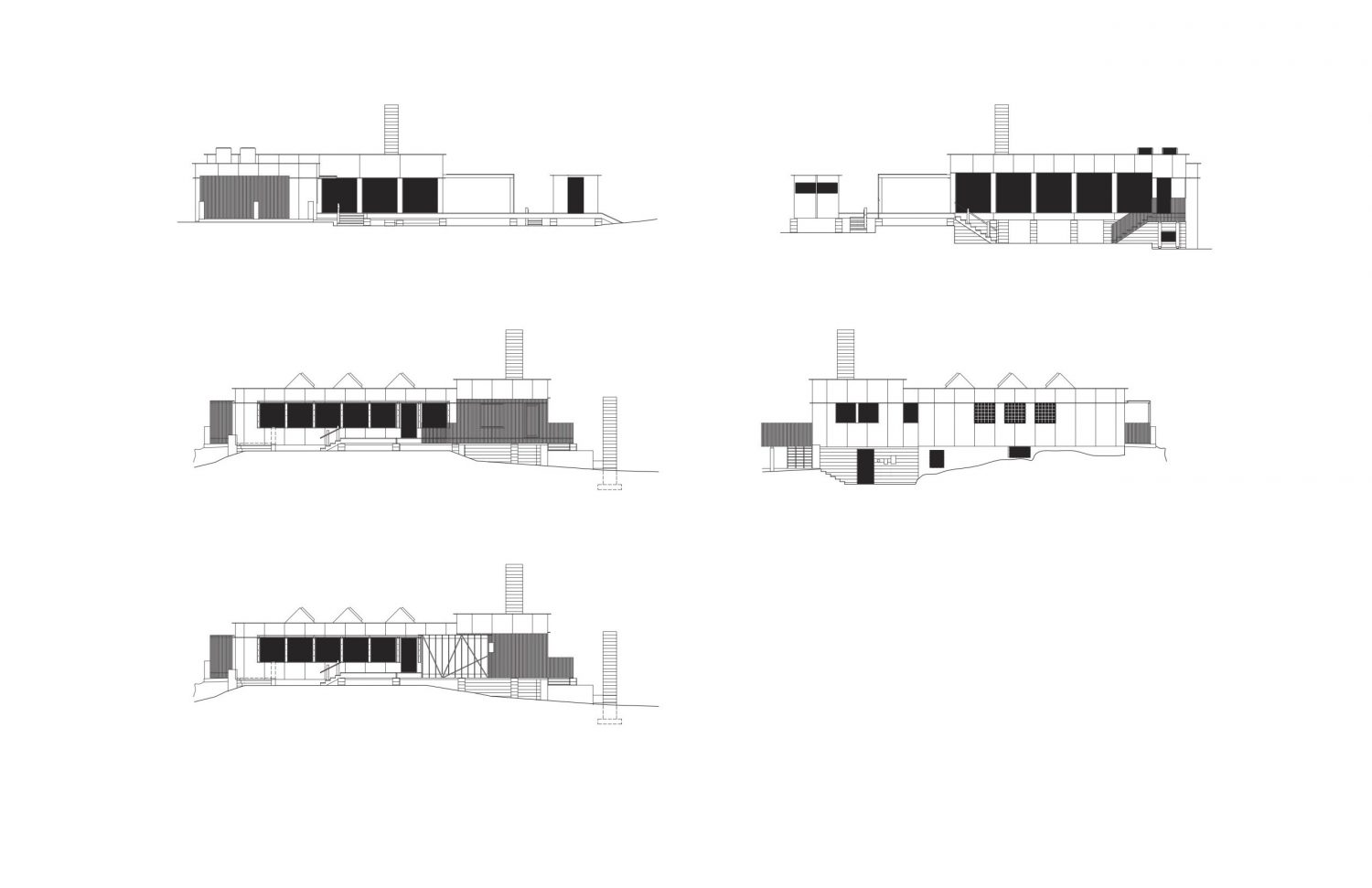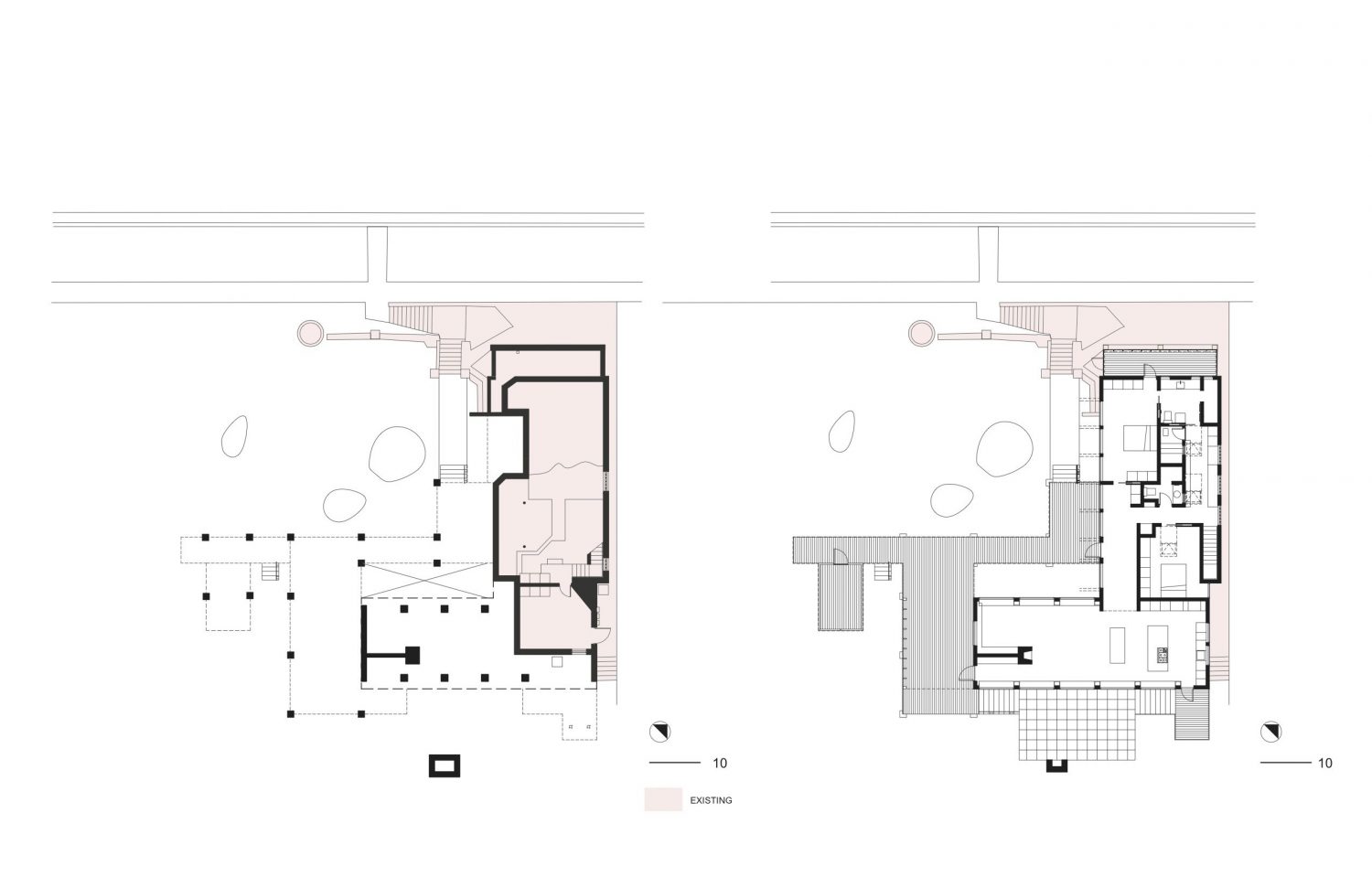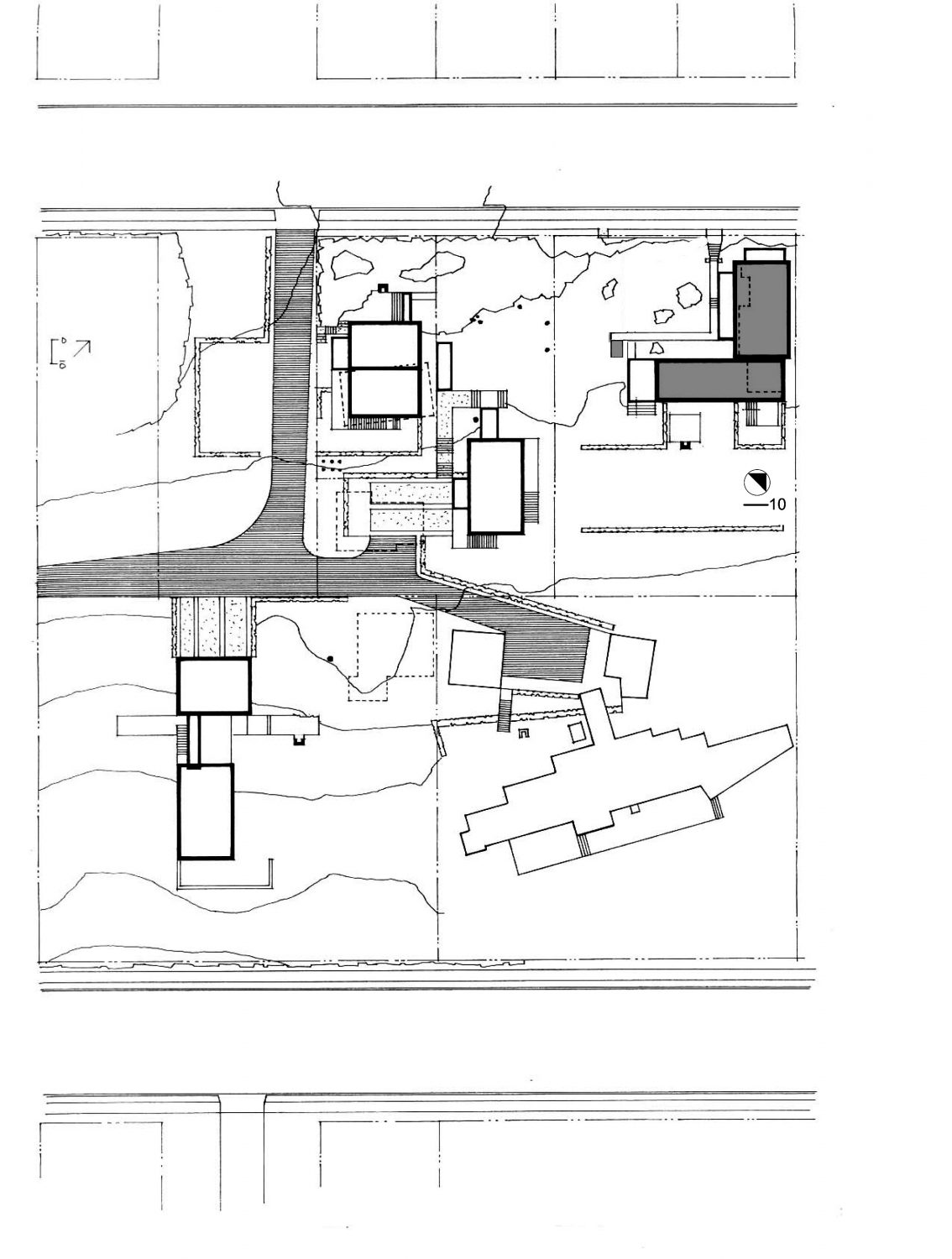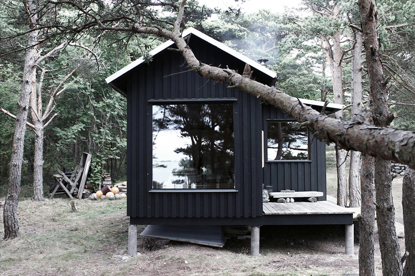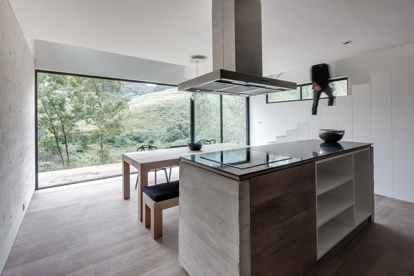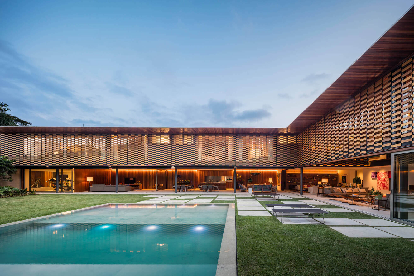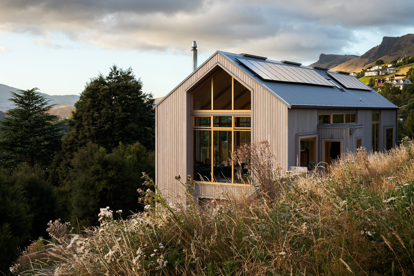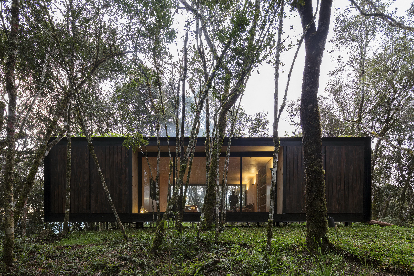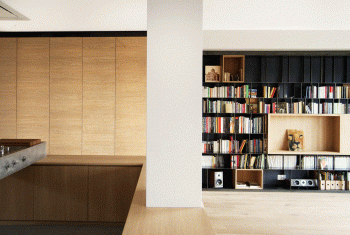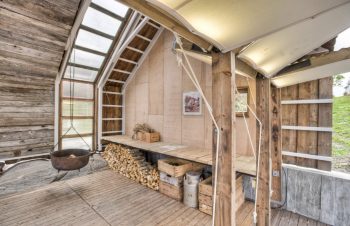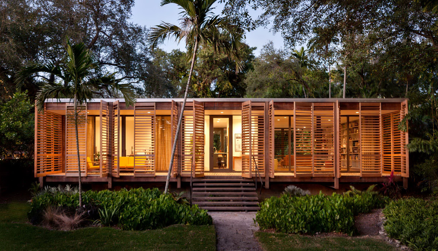
Salmela Architect has designed a home called Hall House. Located in the remote city of Duluth, Minnesota, USA, the house completed in 2012 measures 225m² (2,424ft²).
Relocating from the political culture of Washington, DC to the remote city of Duluth, MN, the owners purchased a house constructed in the 1880s that was significantly inefficient with regard to the building envelope, layout, and natural orientation to light and views. With the relative difficulty of constructing on ledge rock, effort was given to utilize several existing elements such as foundations, retaining walls, and site stairs (all stained white) and to construct simple masonry piers for the addition.
Through insulation, the basement was transformed to make it an effective occupied space. The new main floor opens onto multiple outdoor spaces that provide a variety of opportunities for the owners to enjoy the light and beautiful views of Lake Superior. In aggregate, the house appears a contradiction, both rooted in stone and floating beyond its past footprint towards the lake.
— Salmela Architect
Drawings:
Photographs by Paul Crosby
Visit site Salmela Architect
