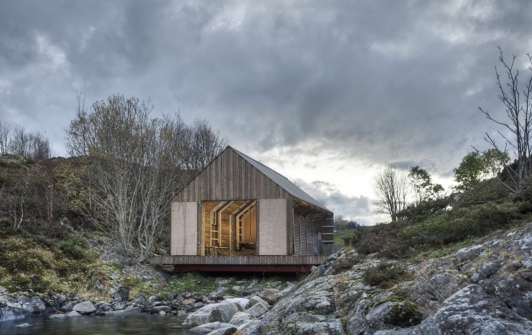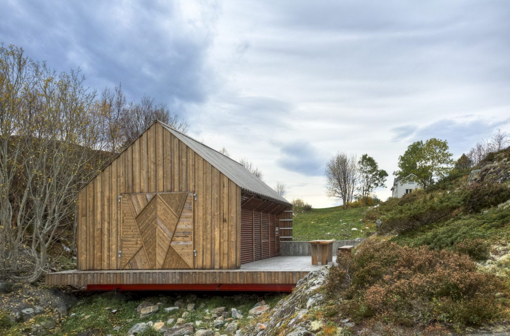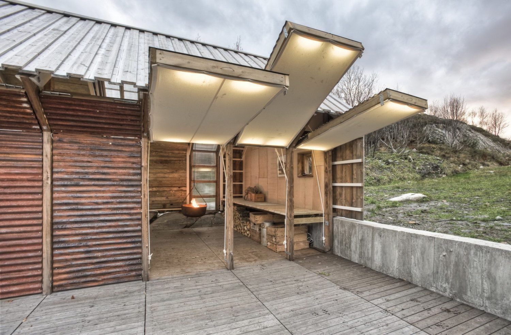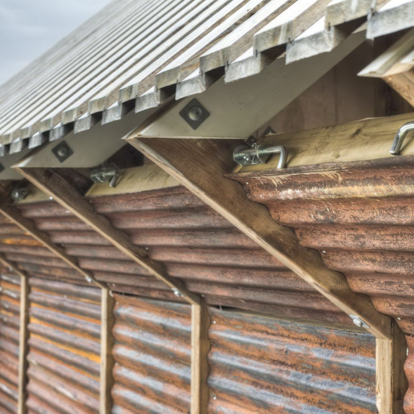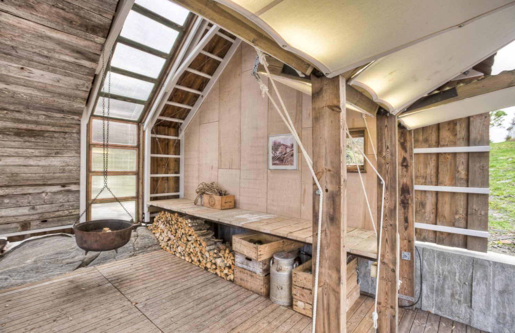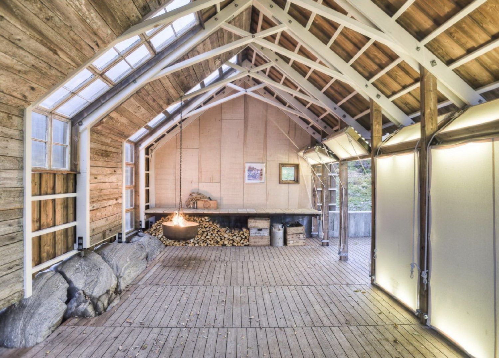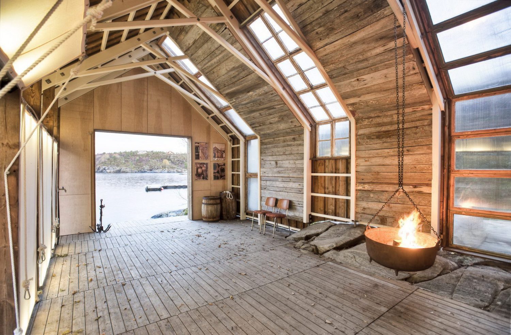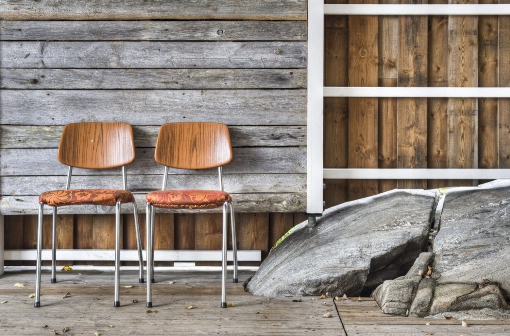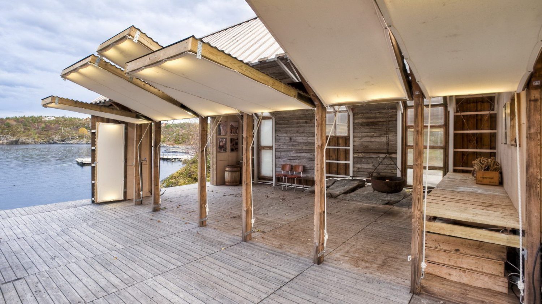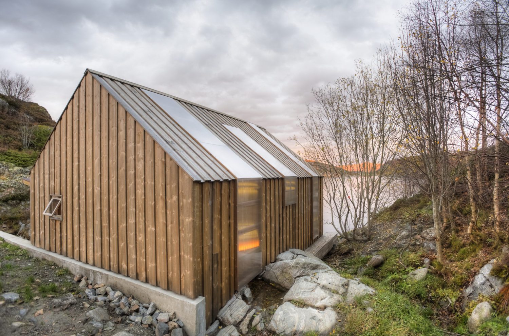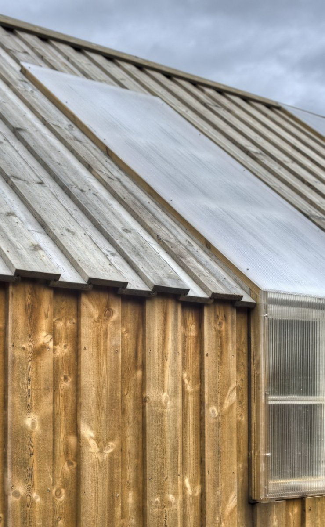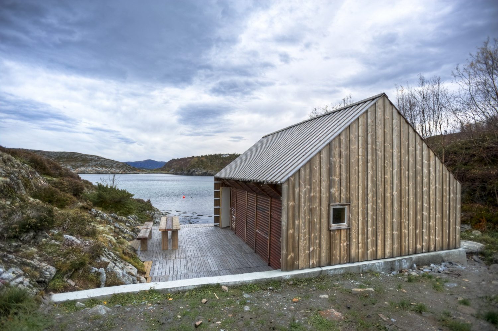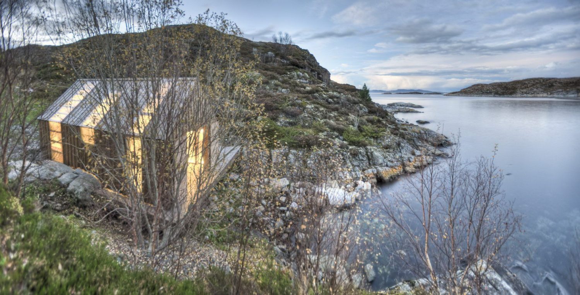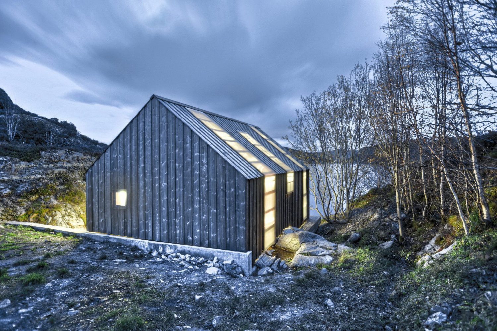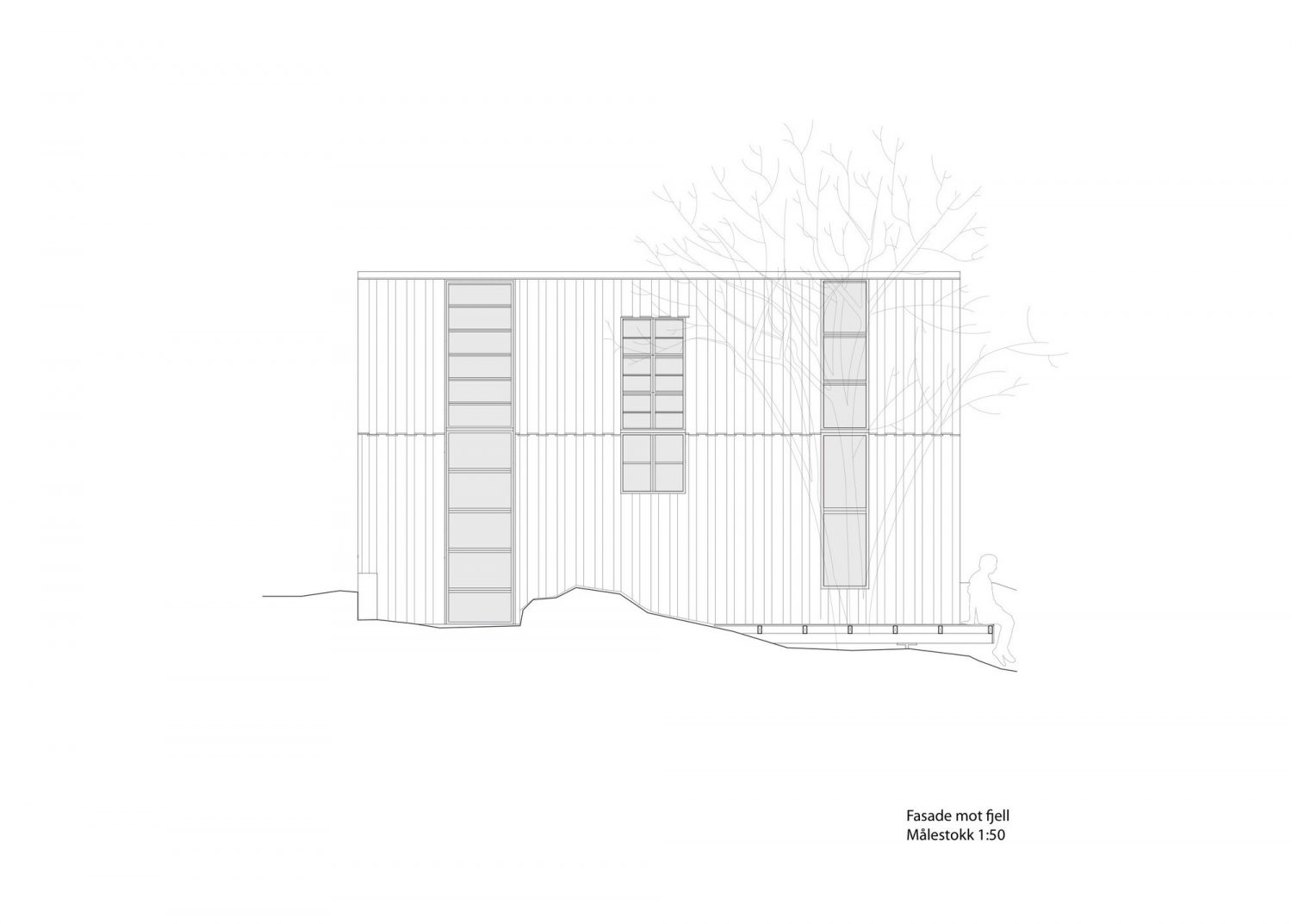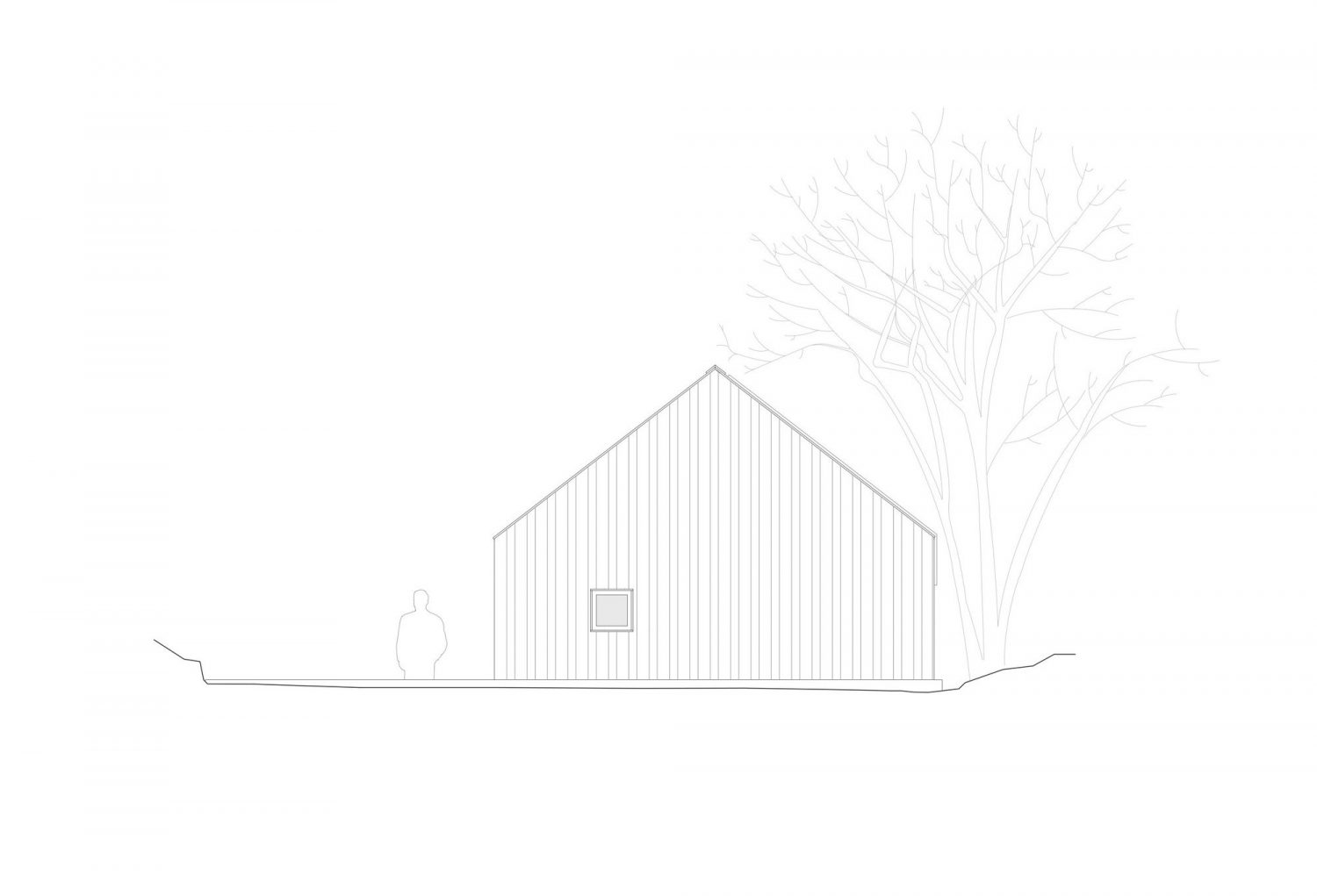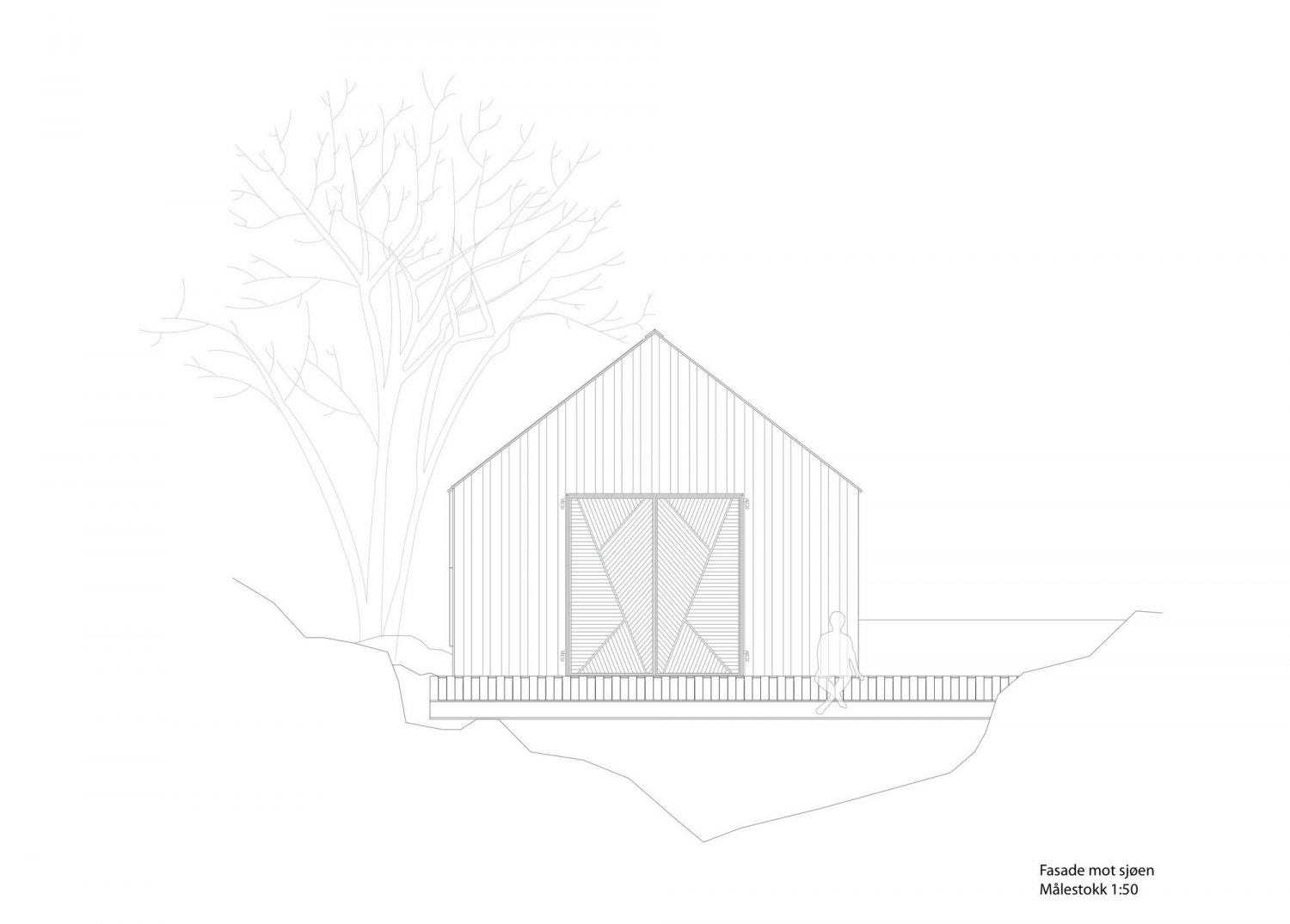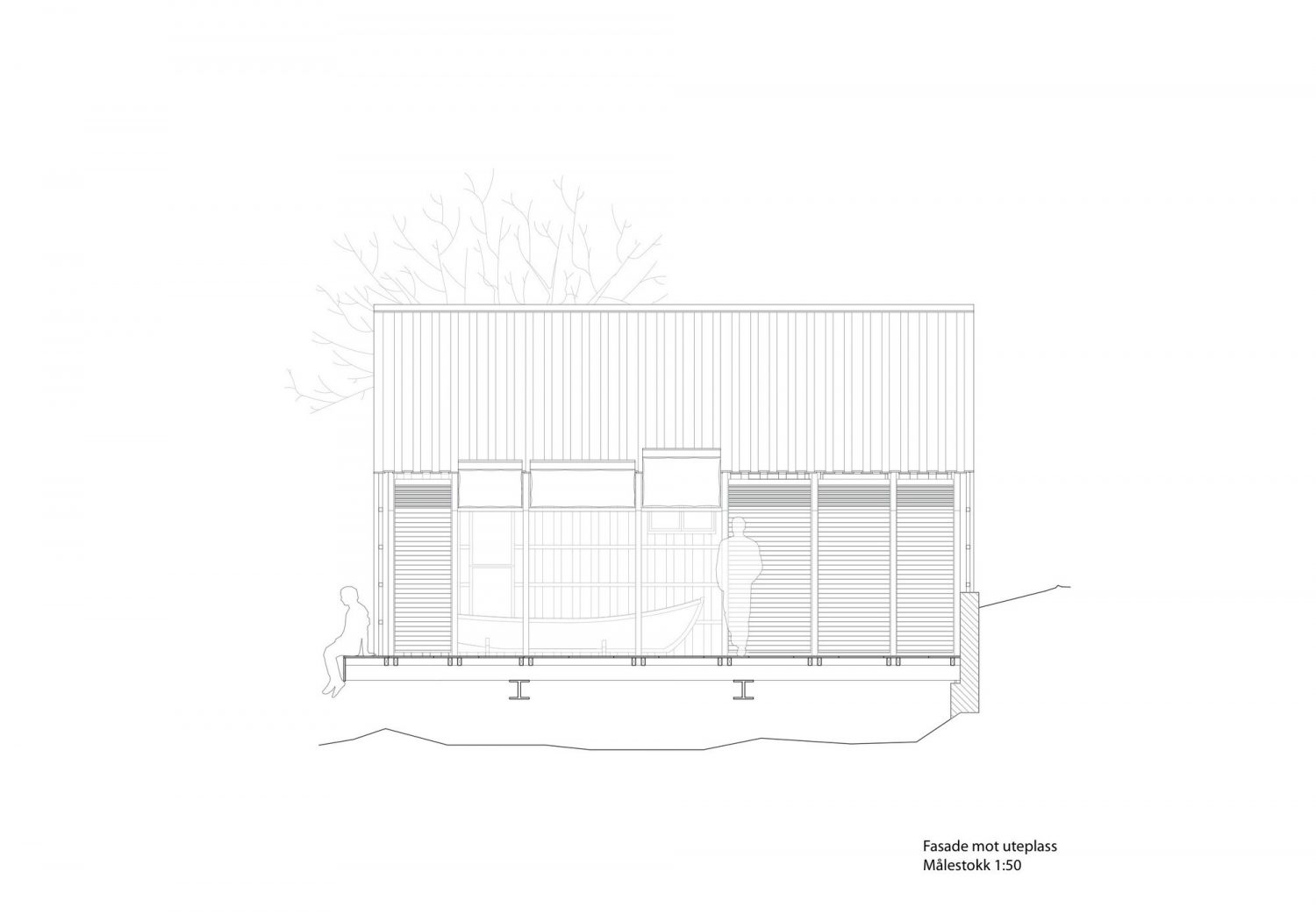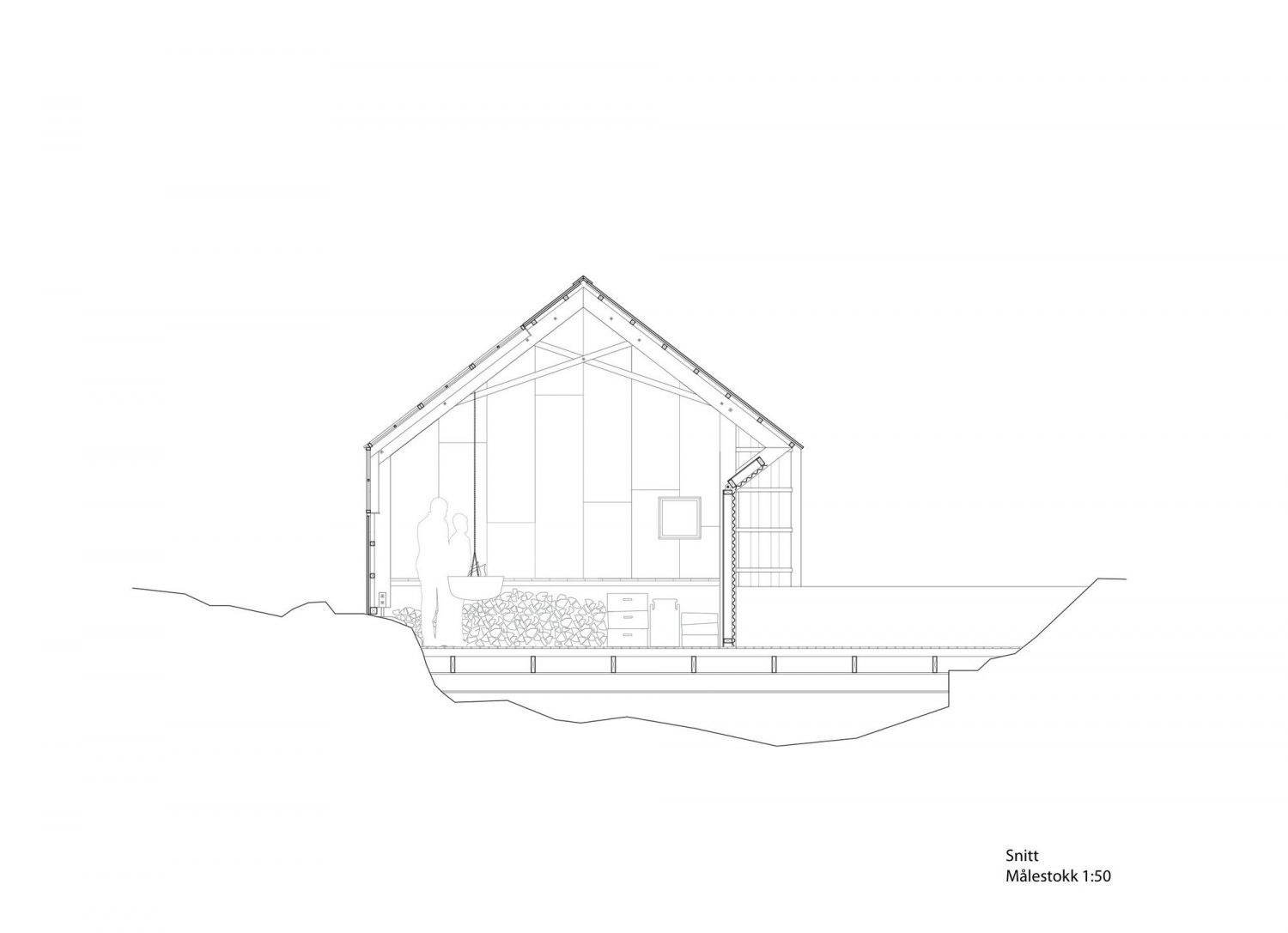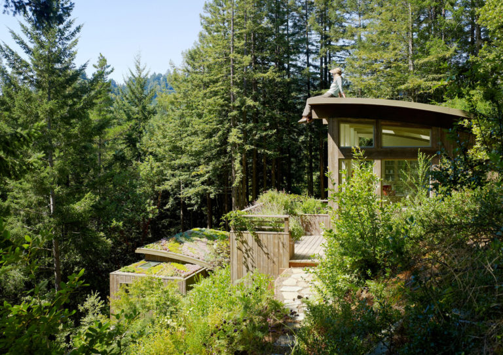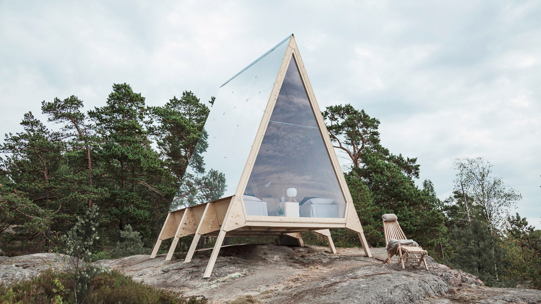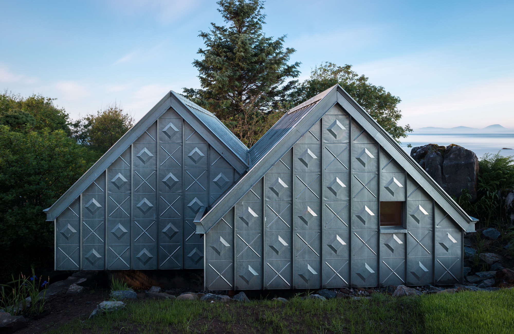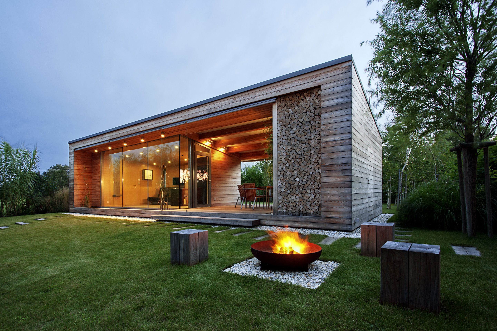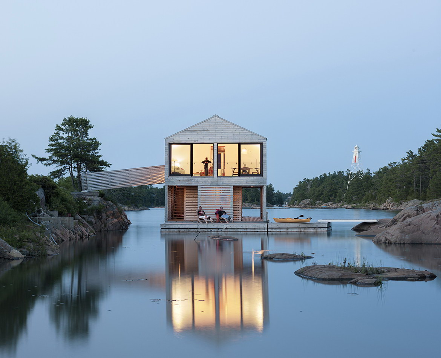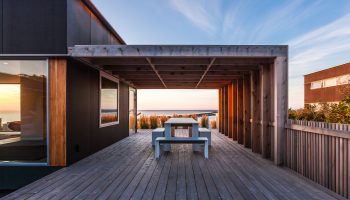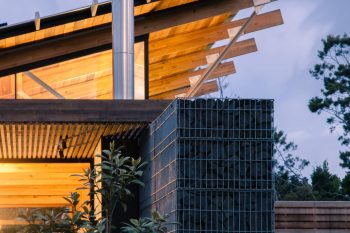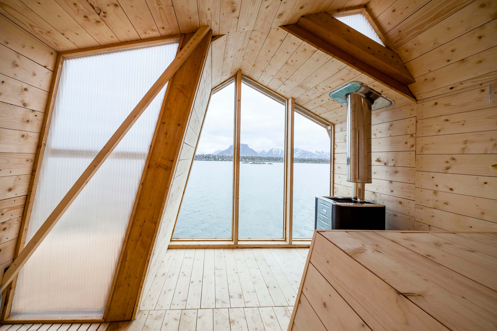
TYIN Tegnestue Architects has created a new boathouse on a place of an old one coming from the middle of the eighteenth century. Located on the outermost reaches of the More og Romsdal coast, in Norway, the Boathouse measures 77m² (829ft²).
150 year old materials from the old boathouse is used to clad some of the indoor surfaces, and behind this cladding one can find most of the constructions bracing. A tabletop rested on old bullhead rails makes a working bench four meters in length, for gutting fish and storing tools.
An adaptable design approach and flexibility in the building process coupled with a high degree of presence on the work site have been crucial for the final result of this project. Rational choices in regards to material use, method of construction and detailing have given this boathouse its distinguished architectural features. The building remains true to the historical and cultural heritage of Norways coastal regions while catering to new modes of usage.
— TYIN Tegnestue
Drawings:
Photographs by Pasi Aalto
Visit site TYIN Tegnestue Architects
