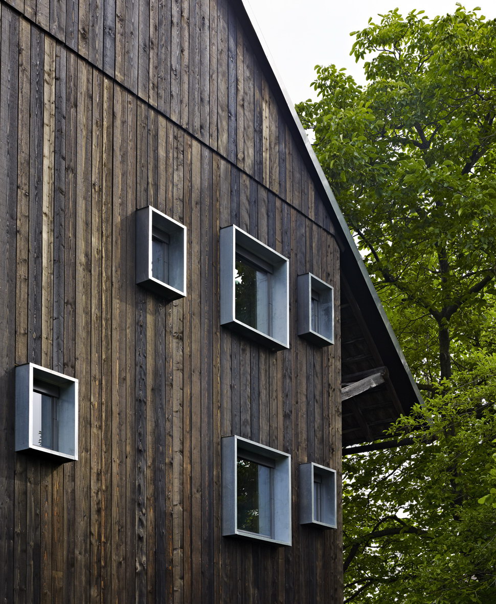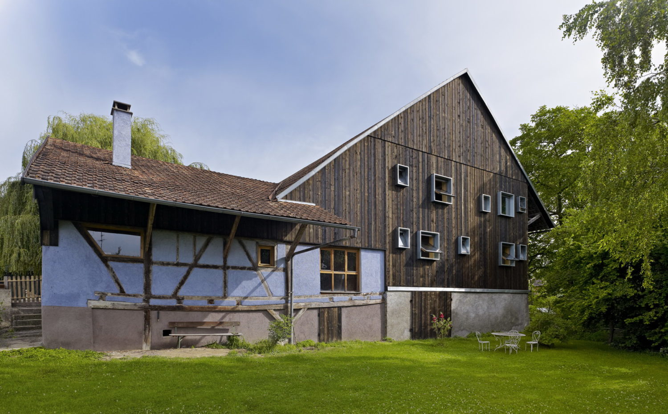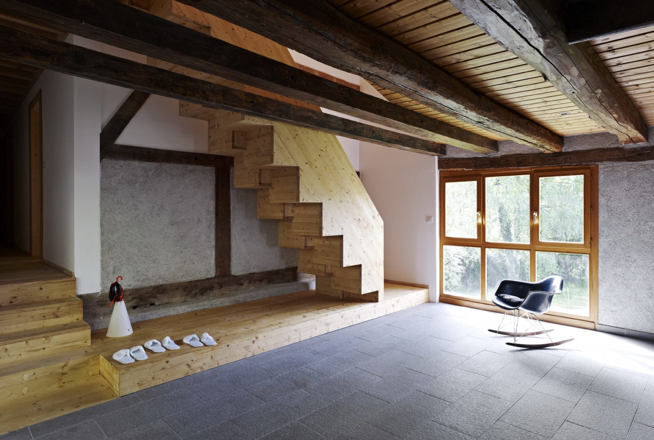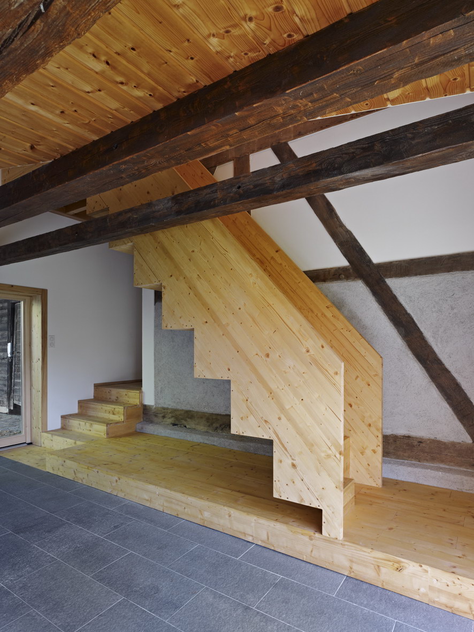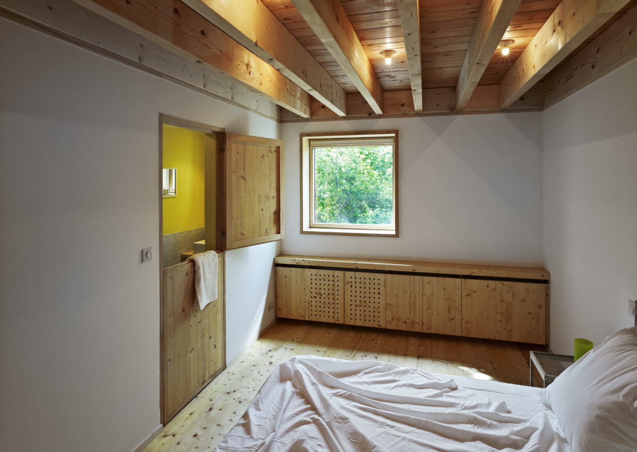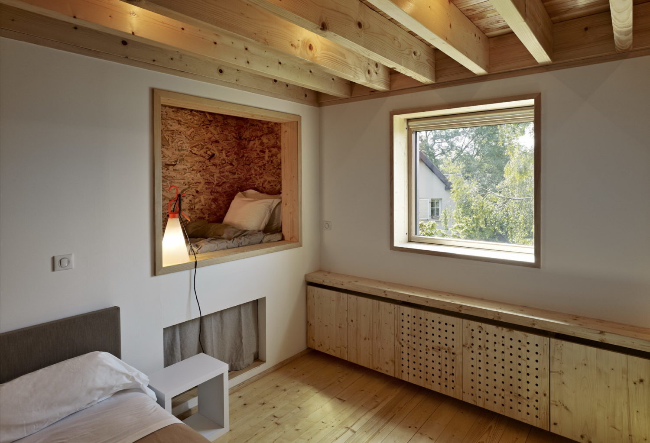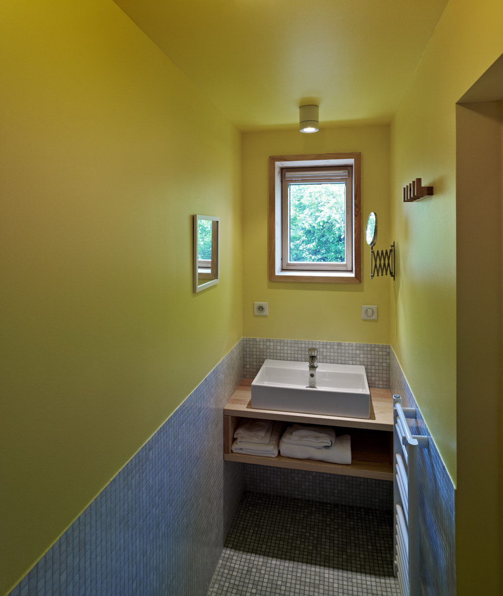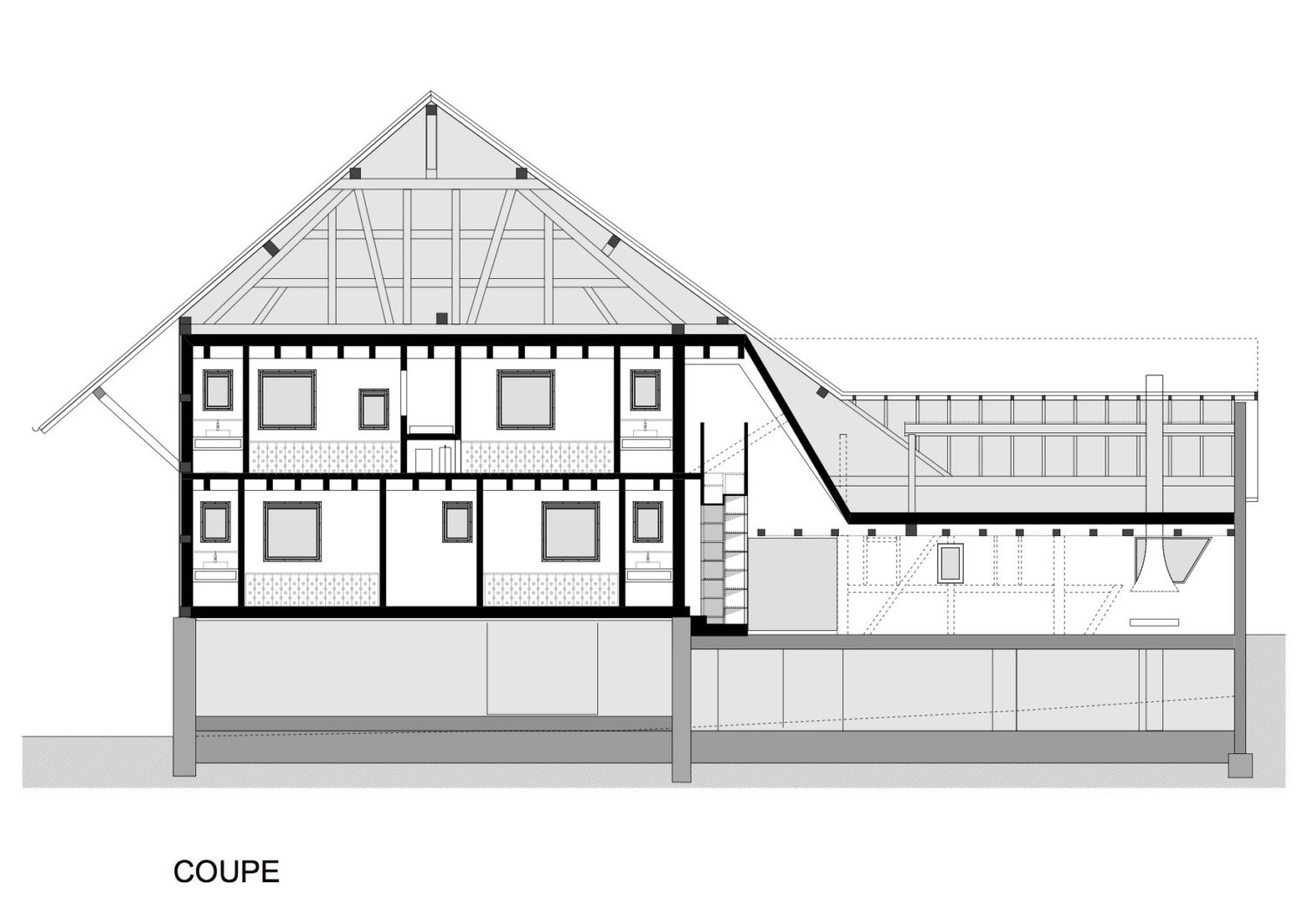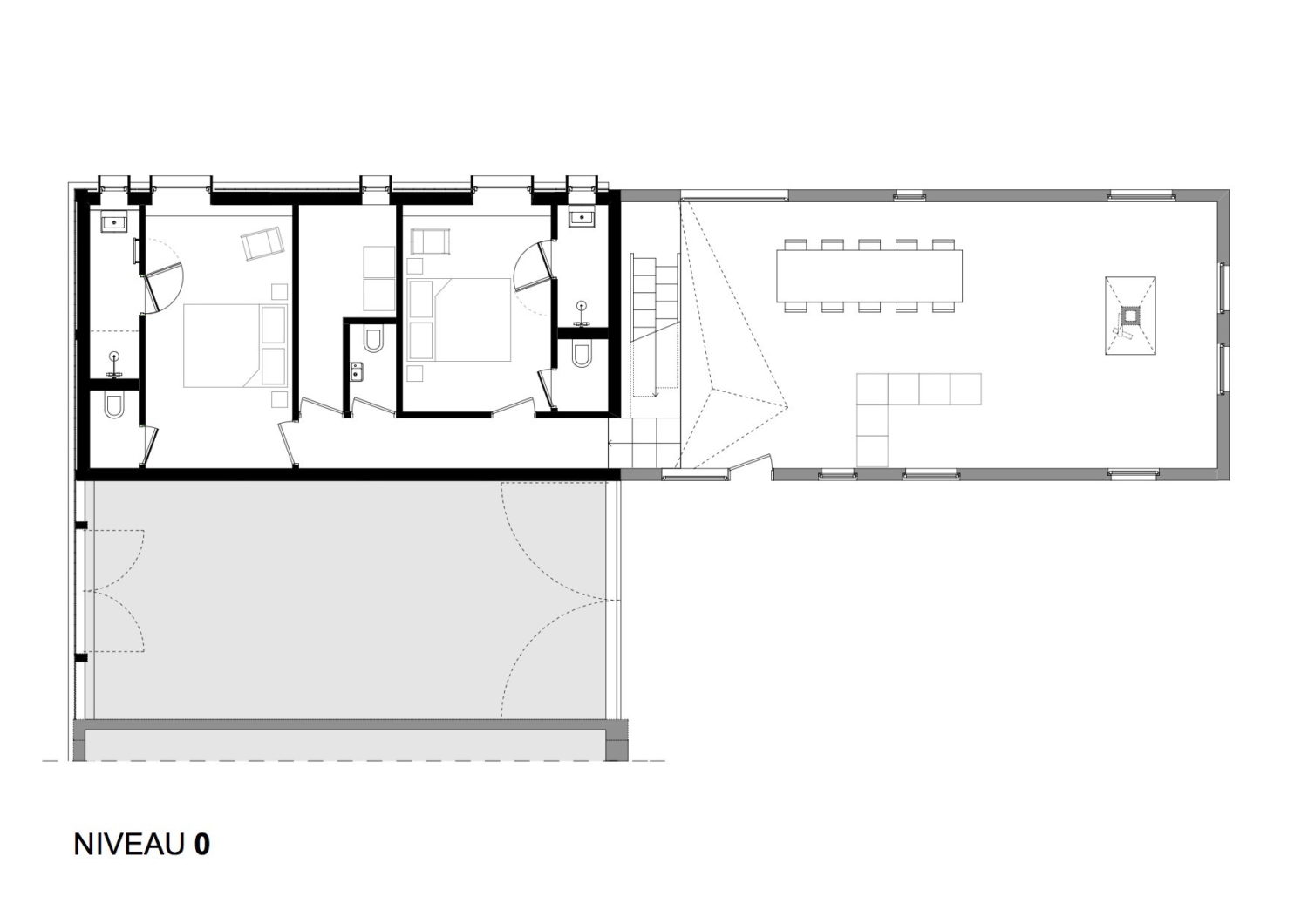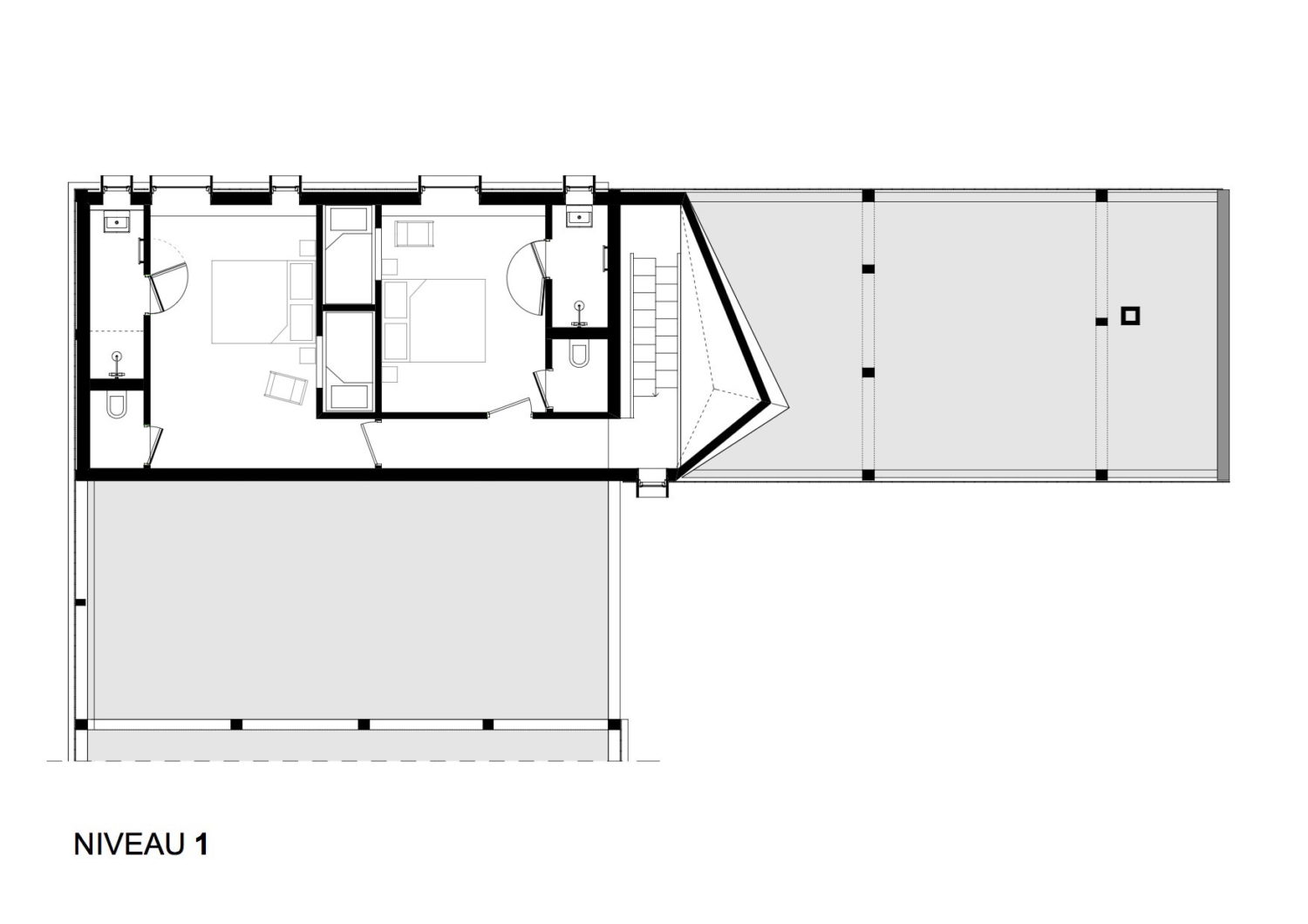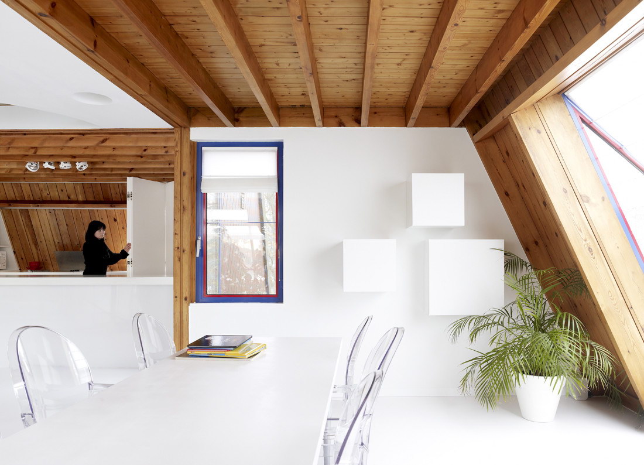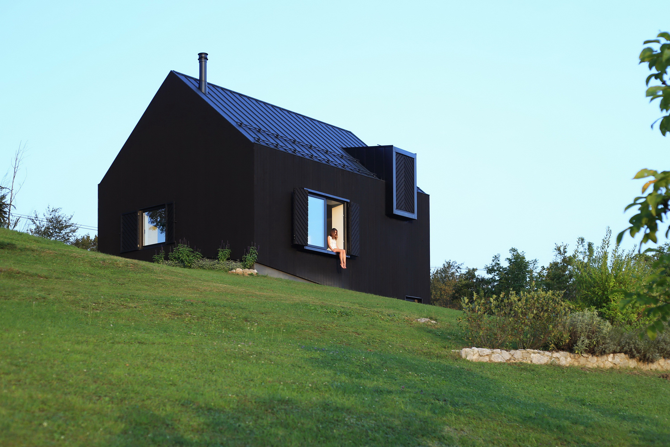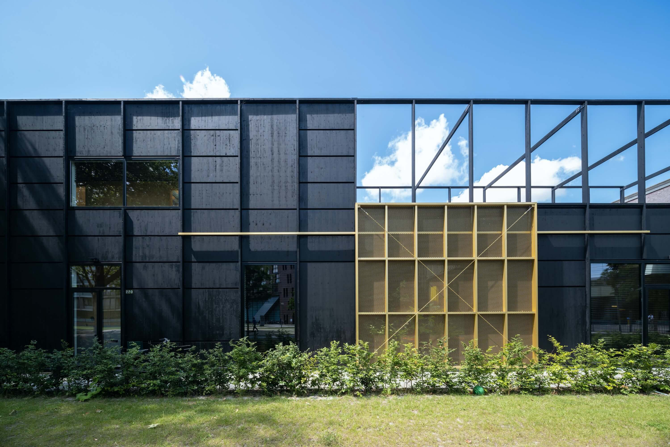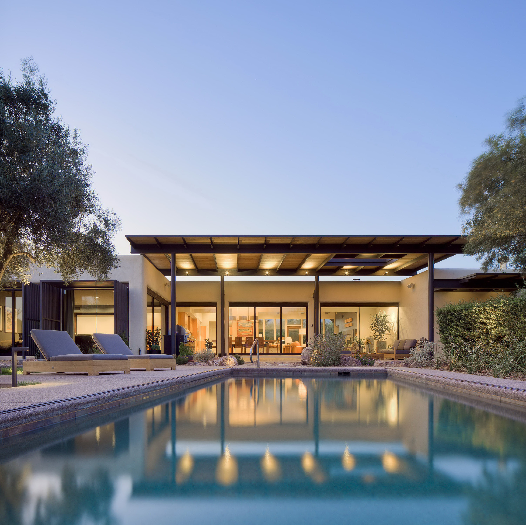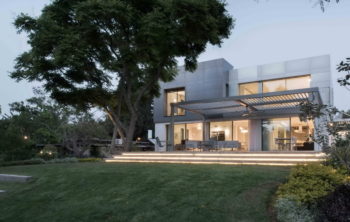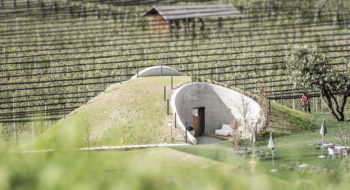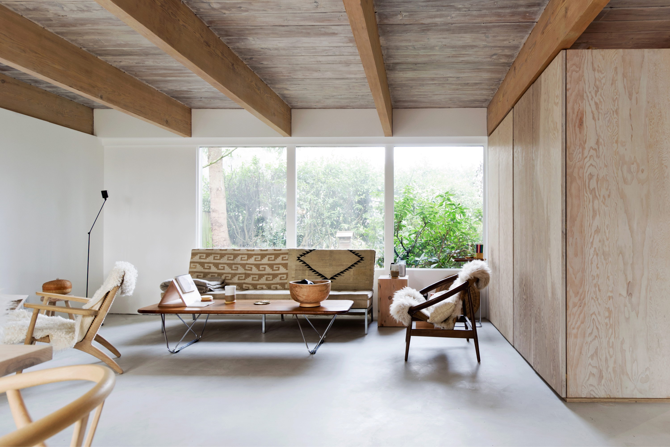
Located in Obermorschwiller, France this farm building renovation was designed by Loïc Picquet Architecte in 2012. The total area of the renovated farm is 110 sqm (1185 sqft).
The project created four lodging rooms in a farm building in Alsace. A new wood construction was added as a natural and fluid extension of the old farm, not only renovating it but mostly honoring it by the use of its history and details. Thereby, niches were built in the walls and double doors were chosen over the regular ones, so that a special interaction between the bathroom and the room could be created. The room set is illuminated by Velux windows, drilling in an almost artificial way the old building envelop.
— Loïc Picquet Architecte
Plans:
Photographs by Stéphane Spach
Visit site Loïc Picquet Architecte
