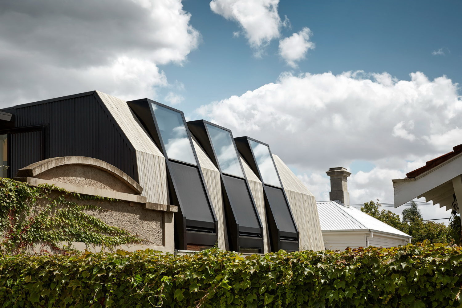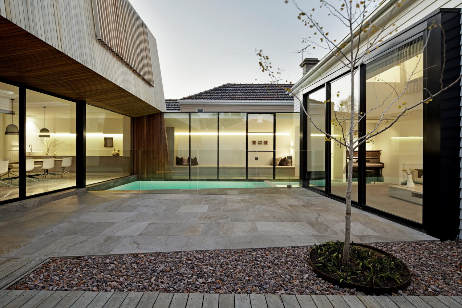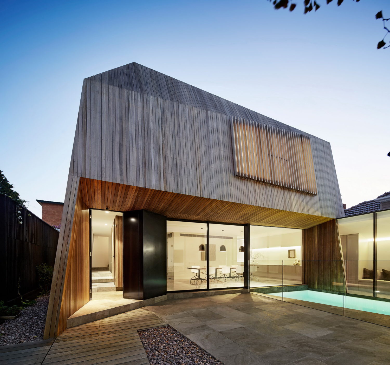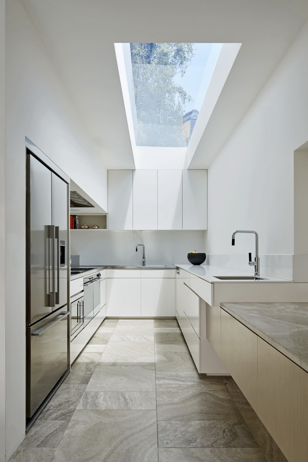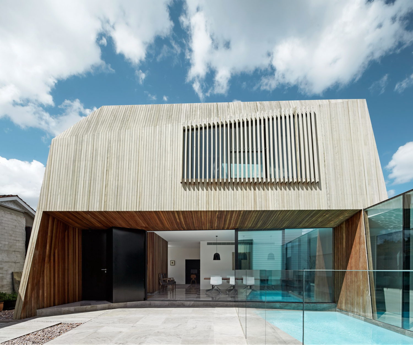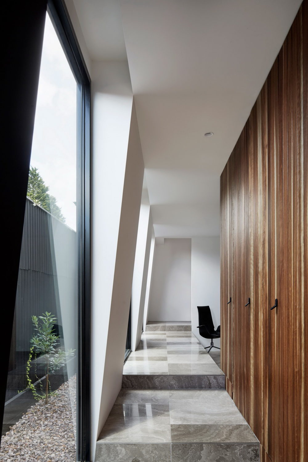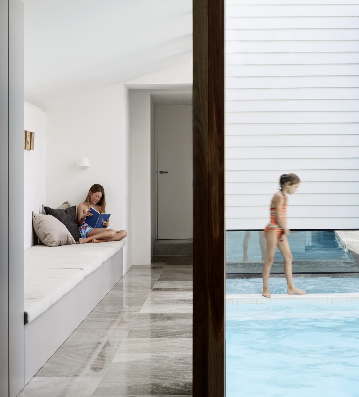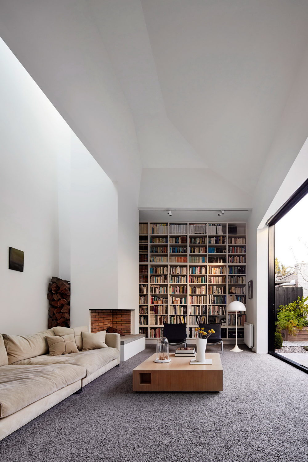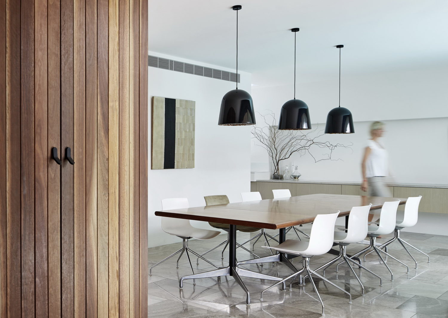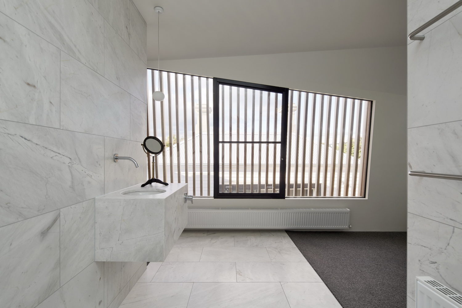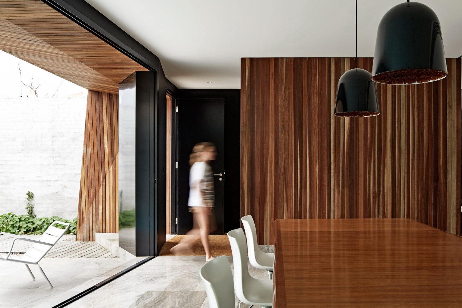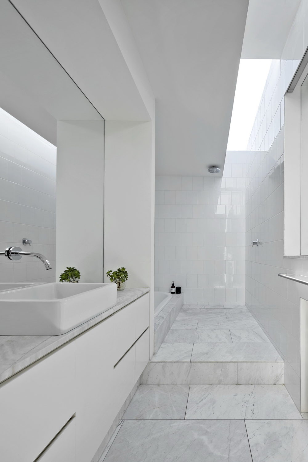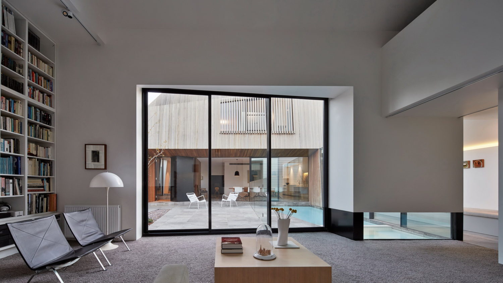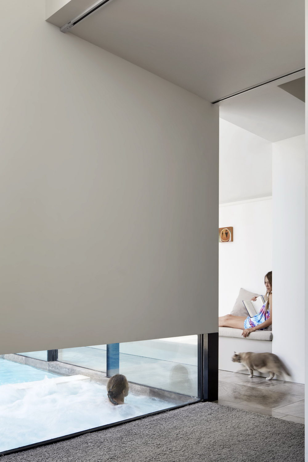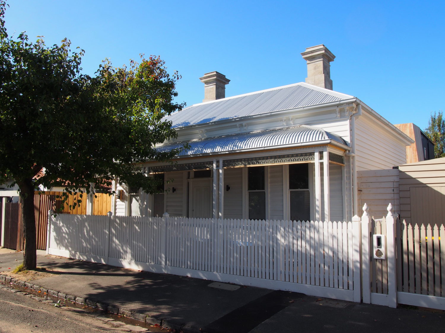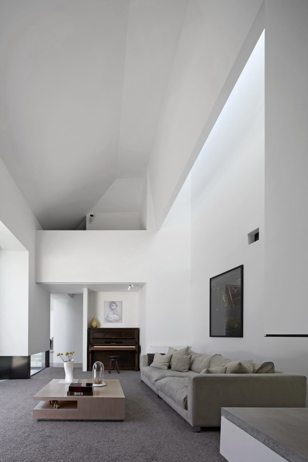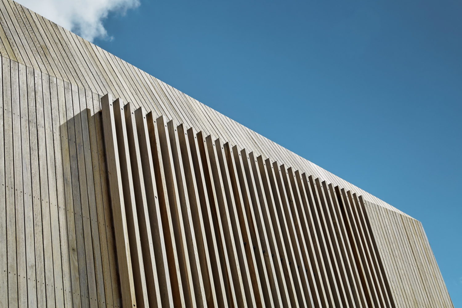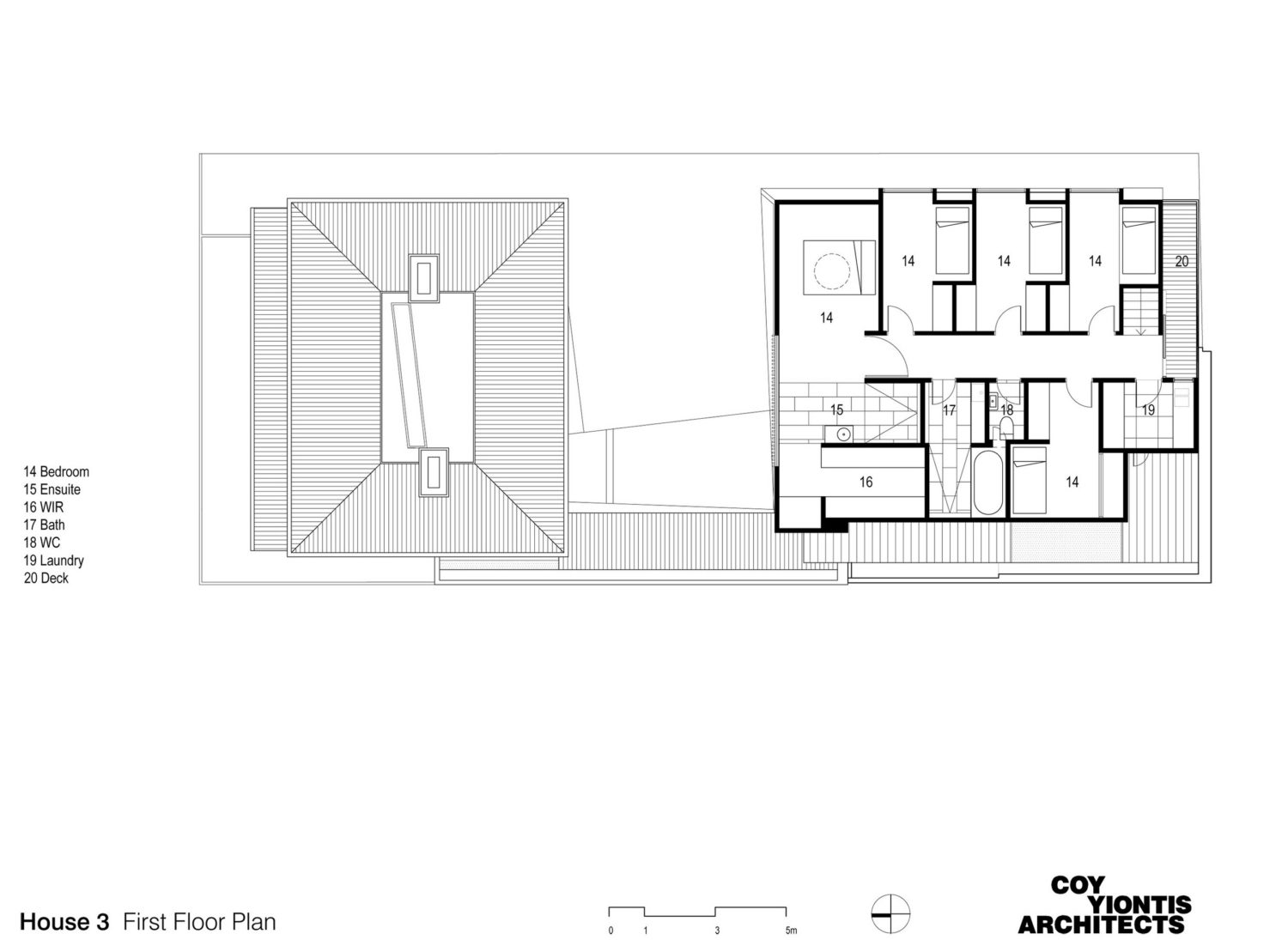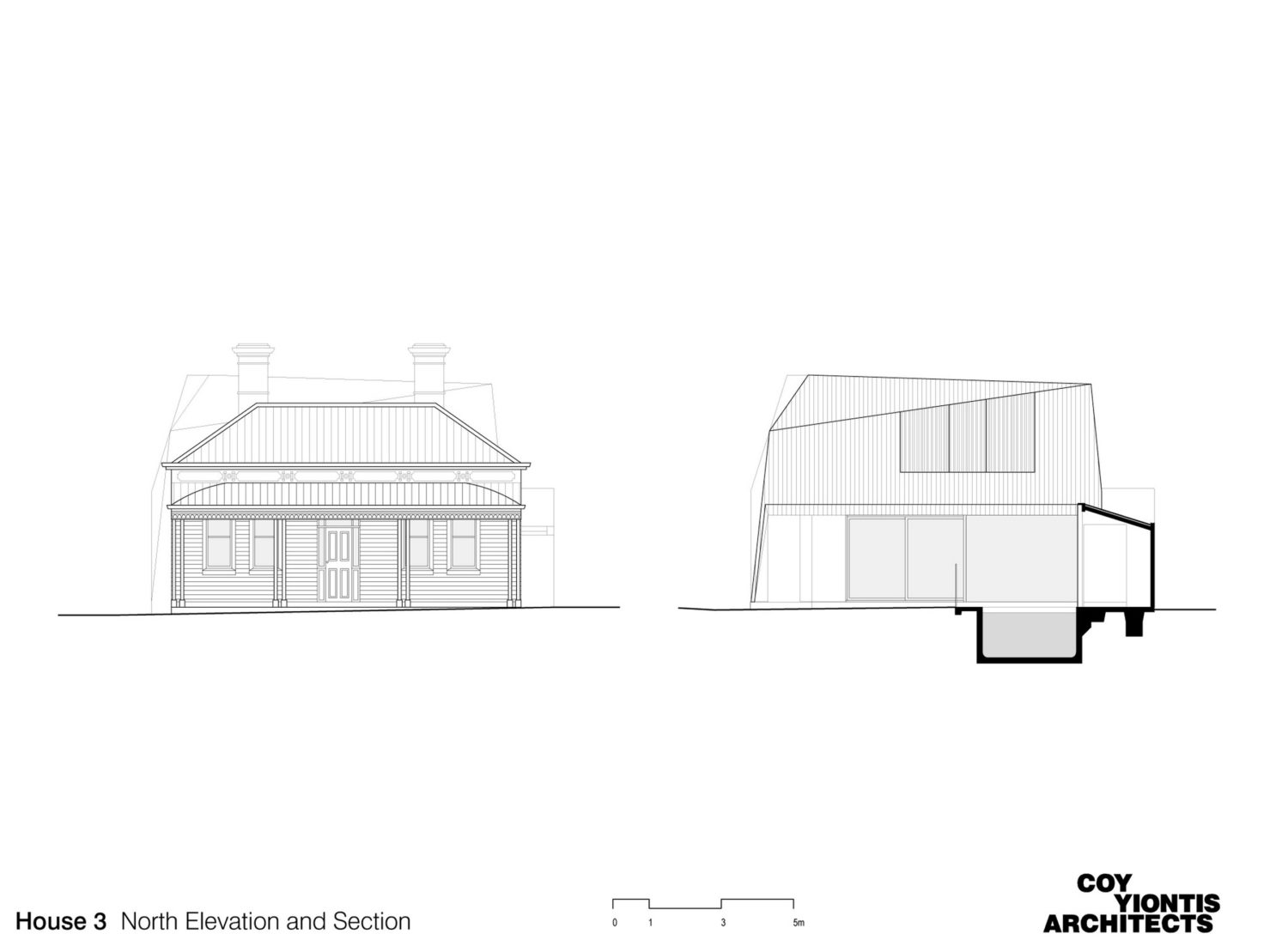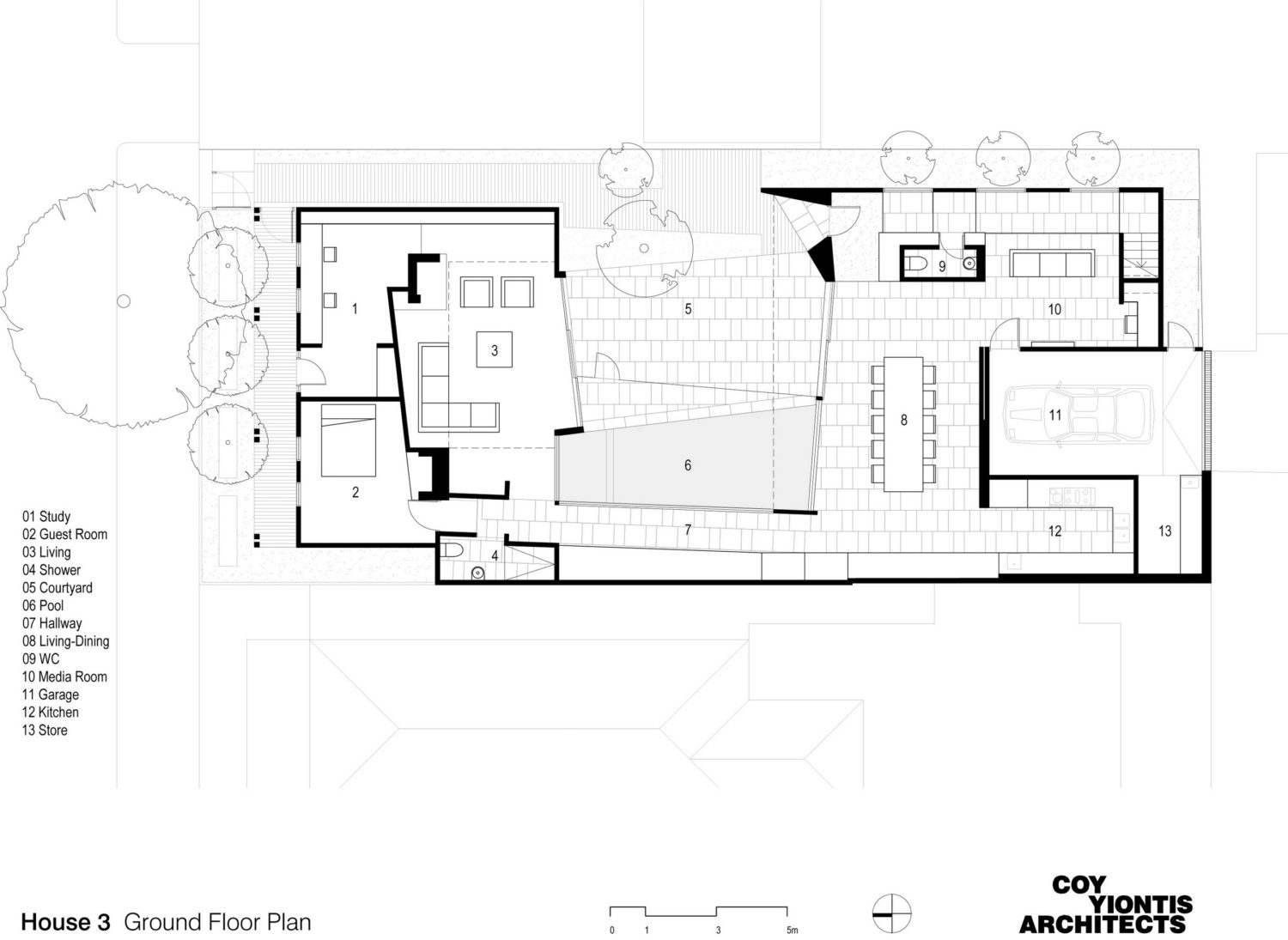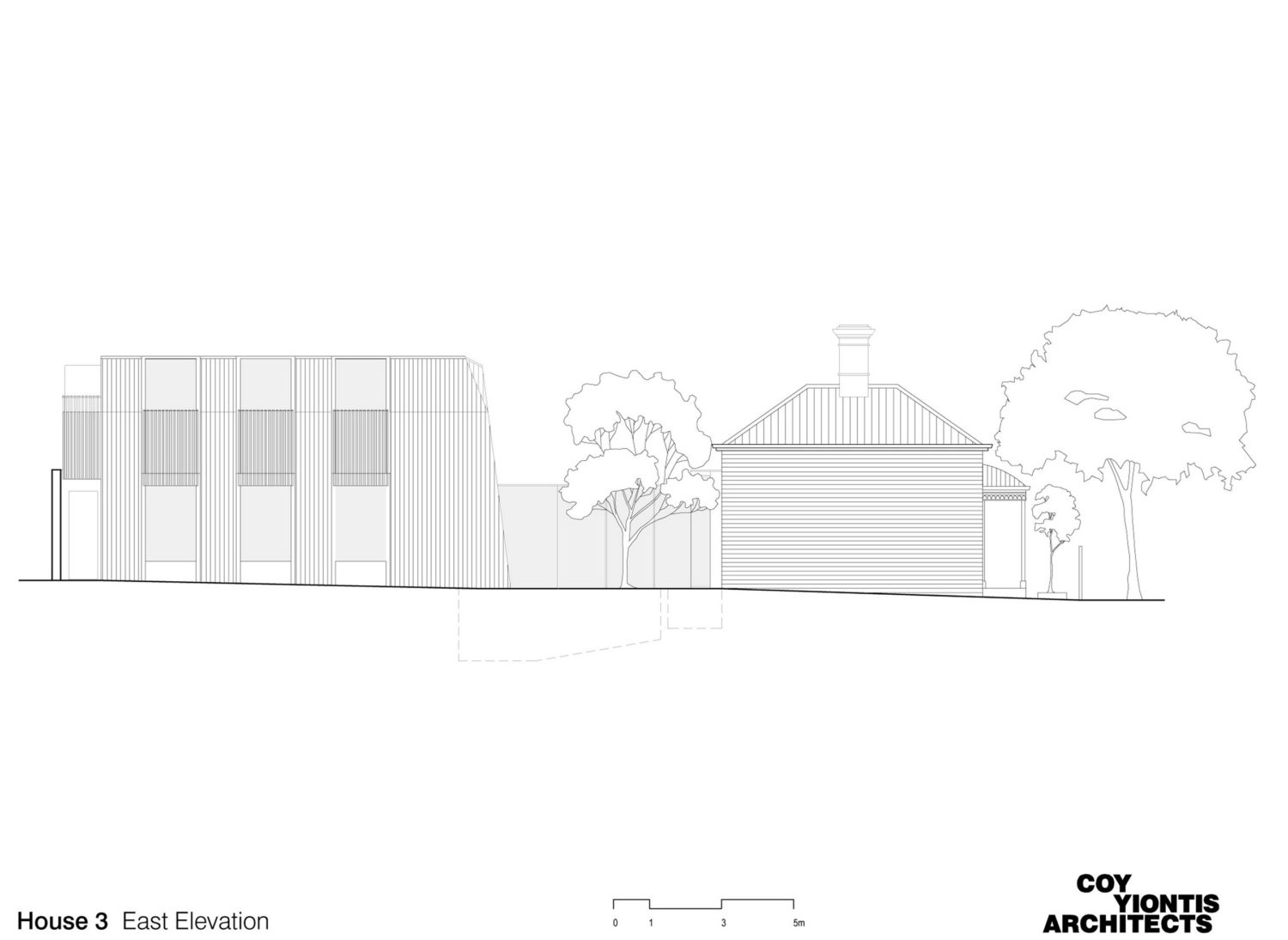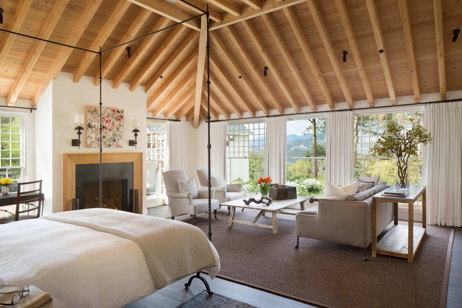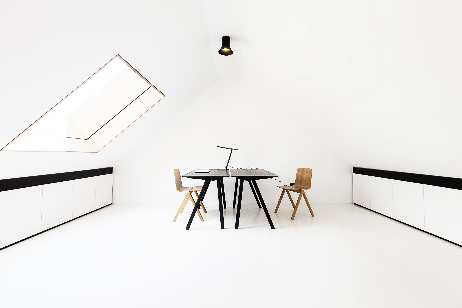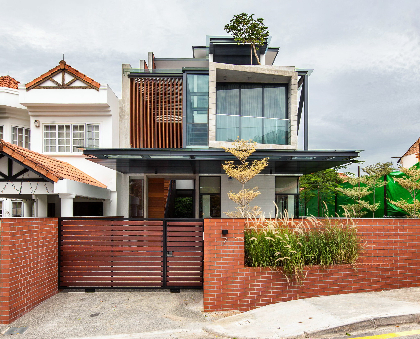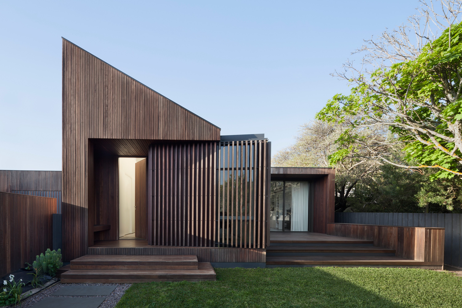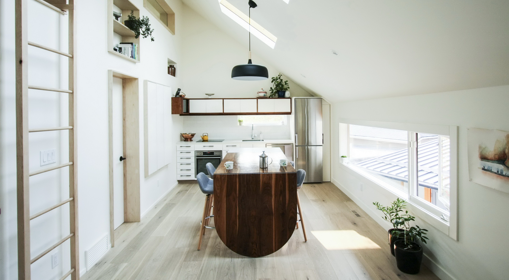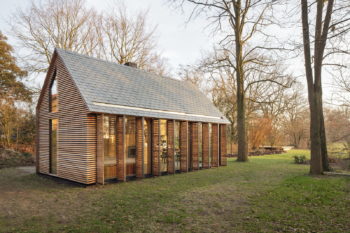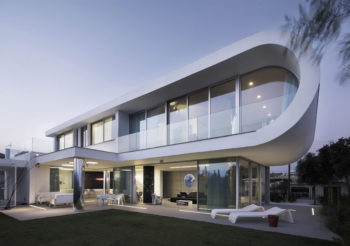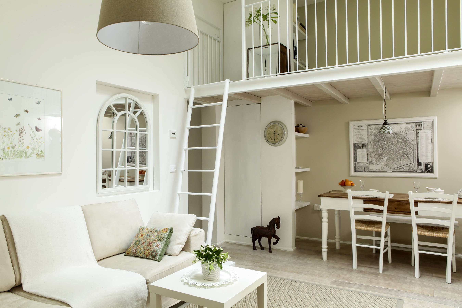
Situated in Balaclava, Melbourne, Victoria, Australia this two-storey family house was designed in 2014 by Coy Yiontis Architects. The renovation and addition to home were designed to accommodate an extended family of eight within a dense urban context.
Situated in a heritage streetscape in Balaclava the project required an approach that restored the street presence of the disfigured Victorian weatherboard and added the spaces required by a contemporary extended family. The strategy was to divide the house into two discreet buildings, old and new, separated by a large central courtyard and reconnected by a glazed link. The courtyard with its pool, gives the new building its northern aspect and is conceived as an extension of the communal spaces of the home which surround it on three sides. The old building is compacted and restored. The new two storey building, beautifully crafted in timber, is constructed at the rear of the property. The bedrooms are accommodated upstairs. At ground floor an irregular open plan of living space, paved in travertine flows out to the exterior through sliding panels. This is not a big house. Considered planning and the integration of indoor and outdoor achieve a generosity and variety of communal spaces for the family at odds with the actual size of the building. Private areas are restrained and humble. It is an urban home that functions successfully for a multi-generational family and its evolving needs.
— Coy Yiontis Architects
Plans:
Photographs by Peter Clarke
Visit site Coy Yiontis Architects
