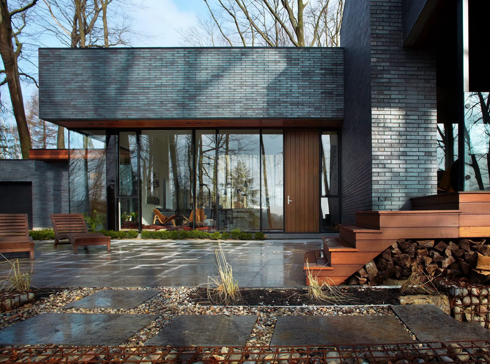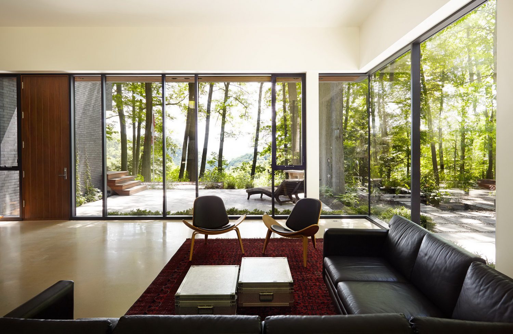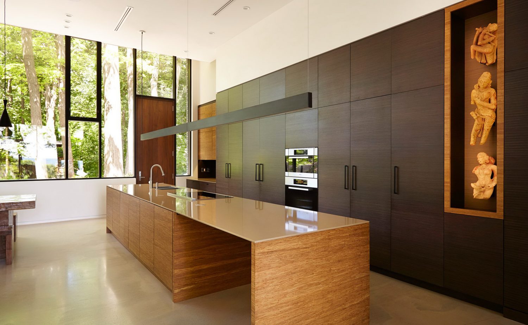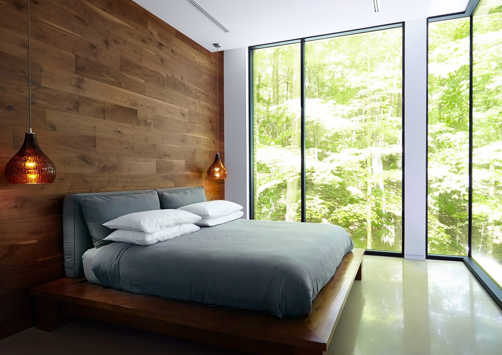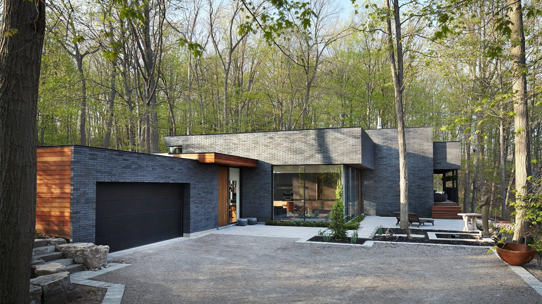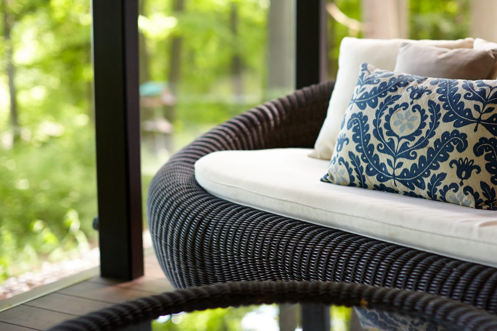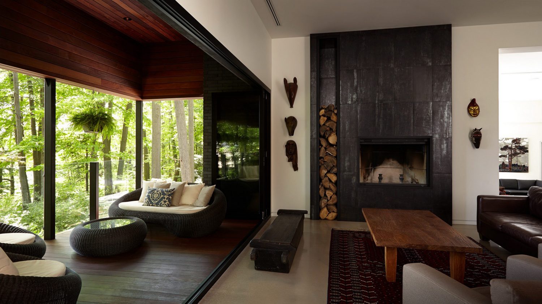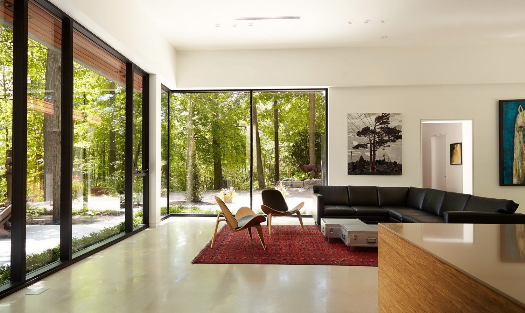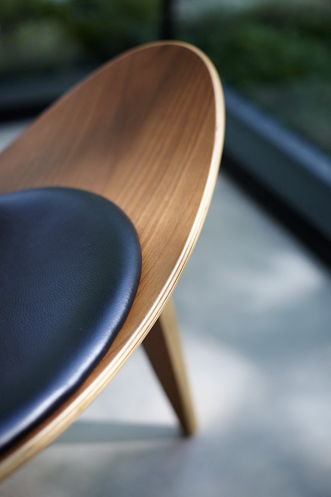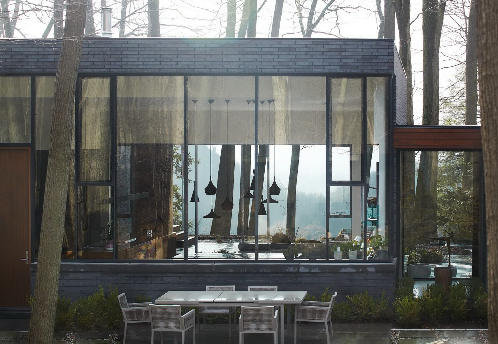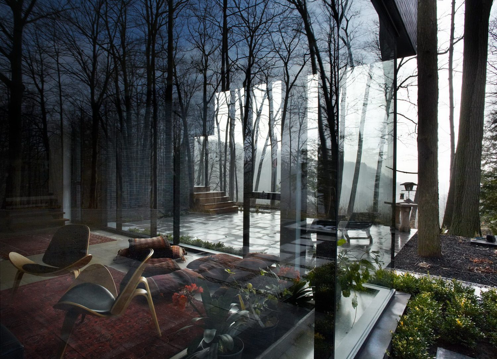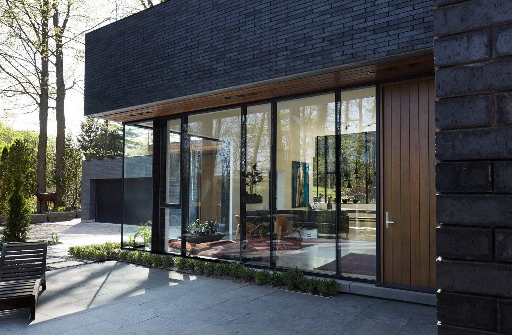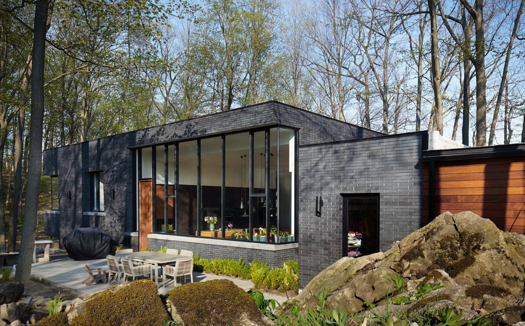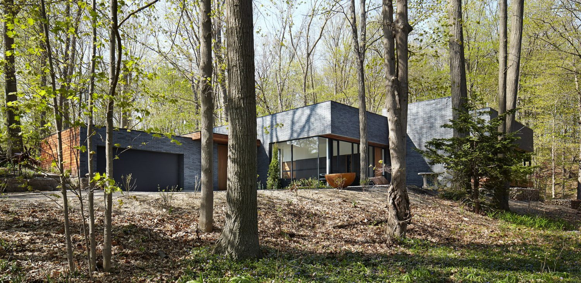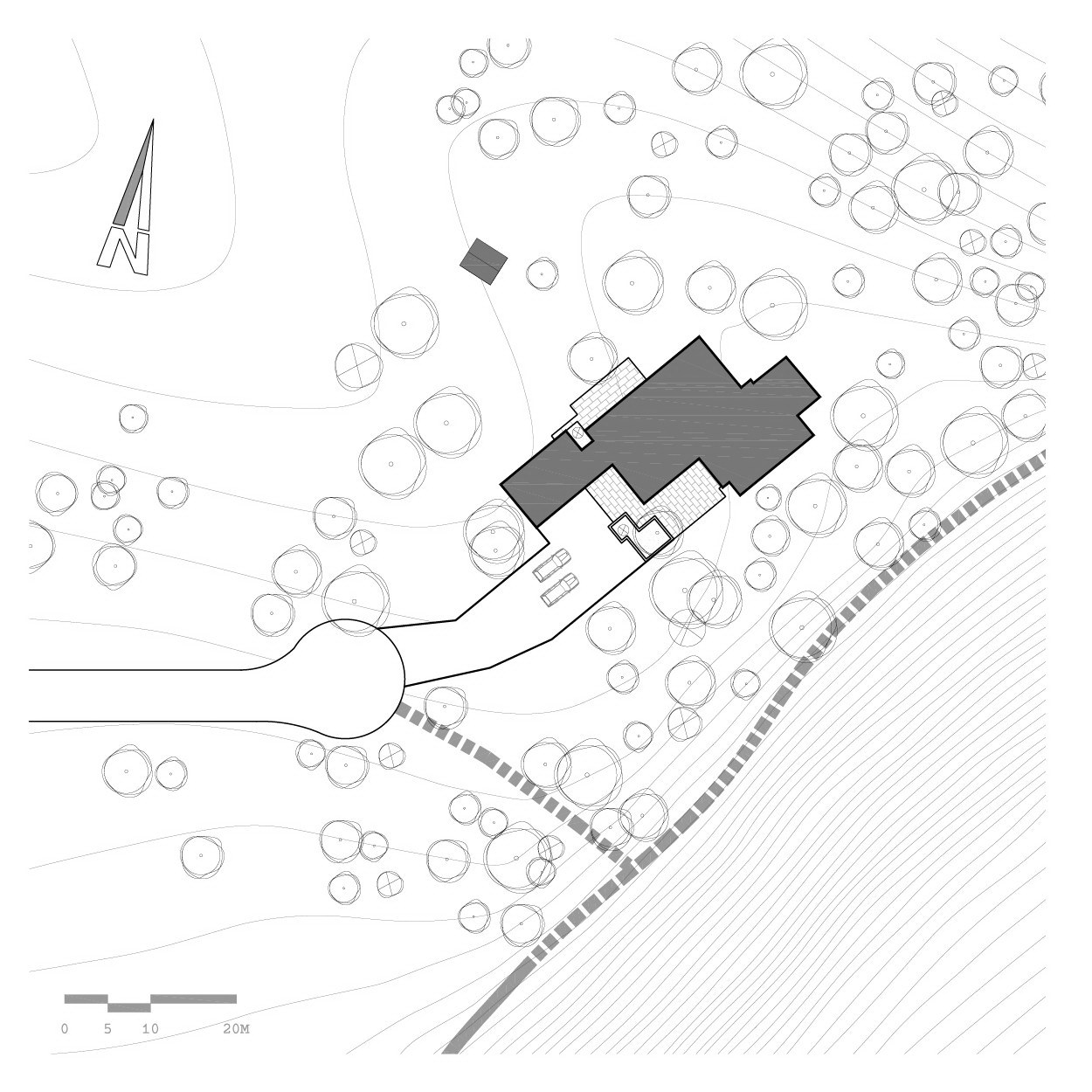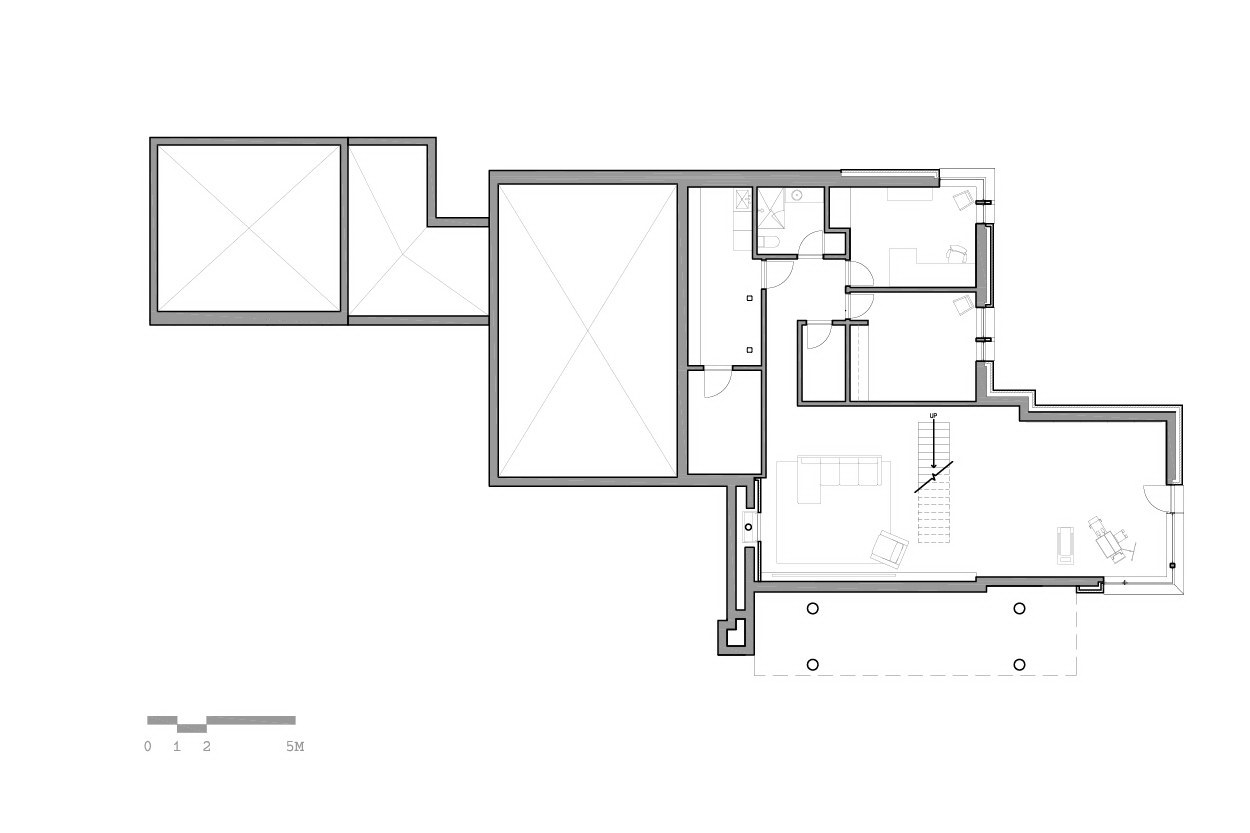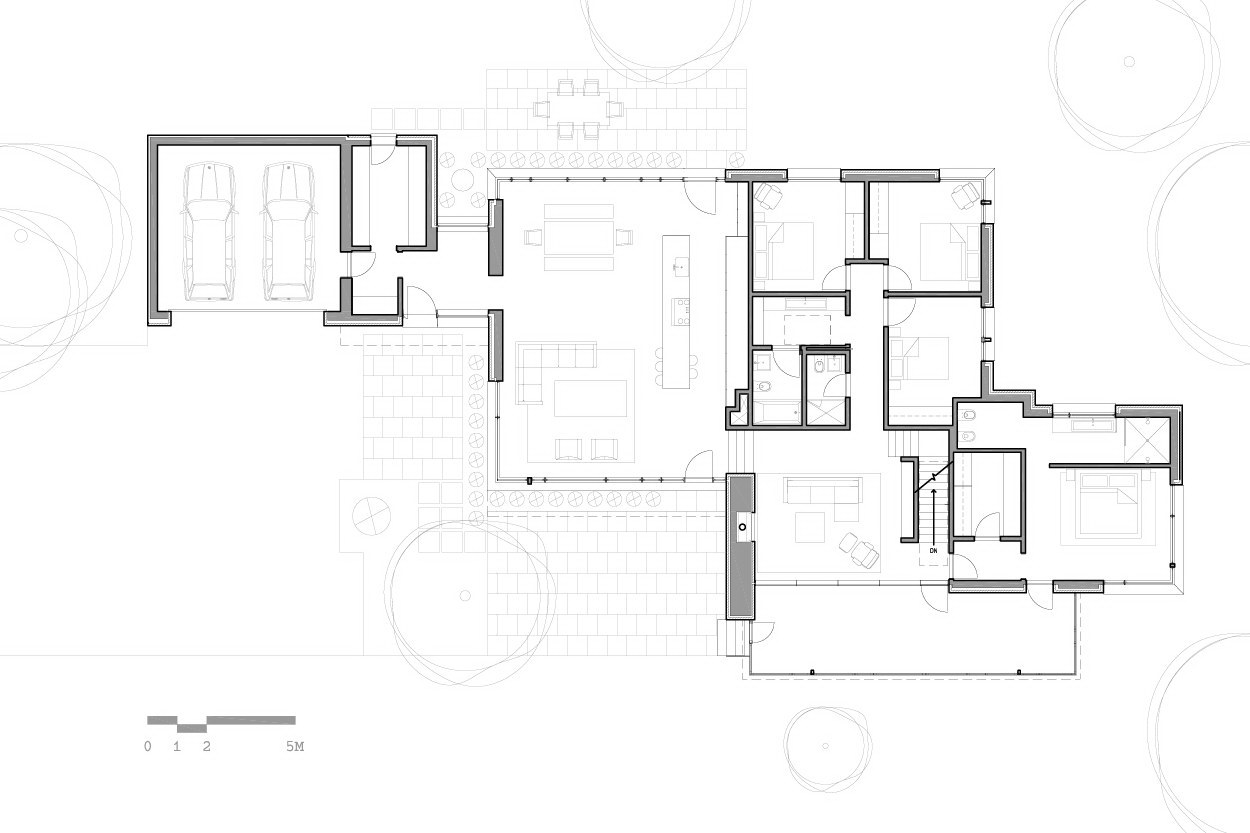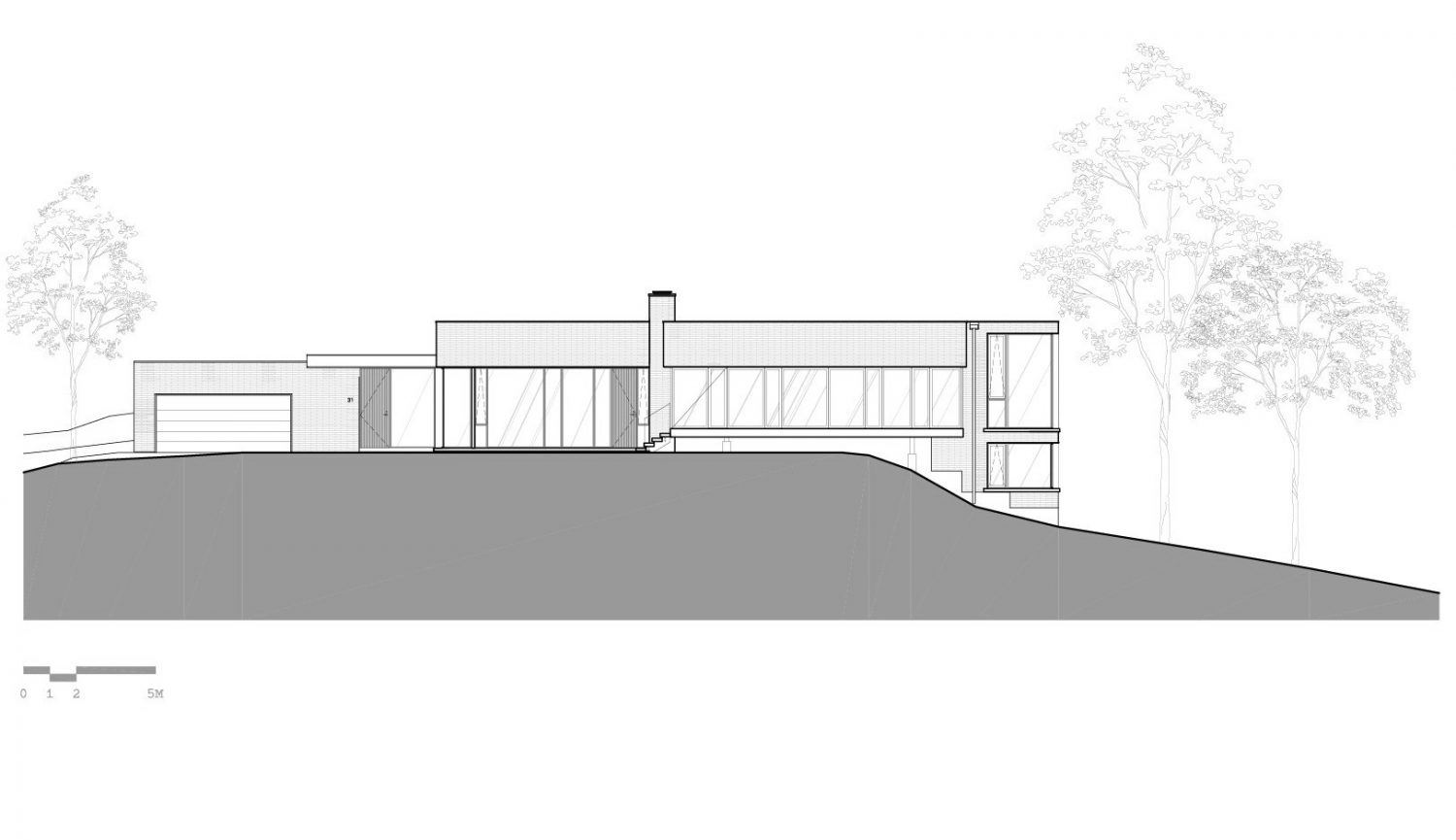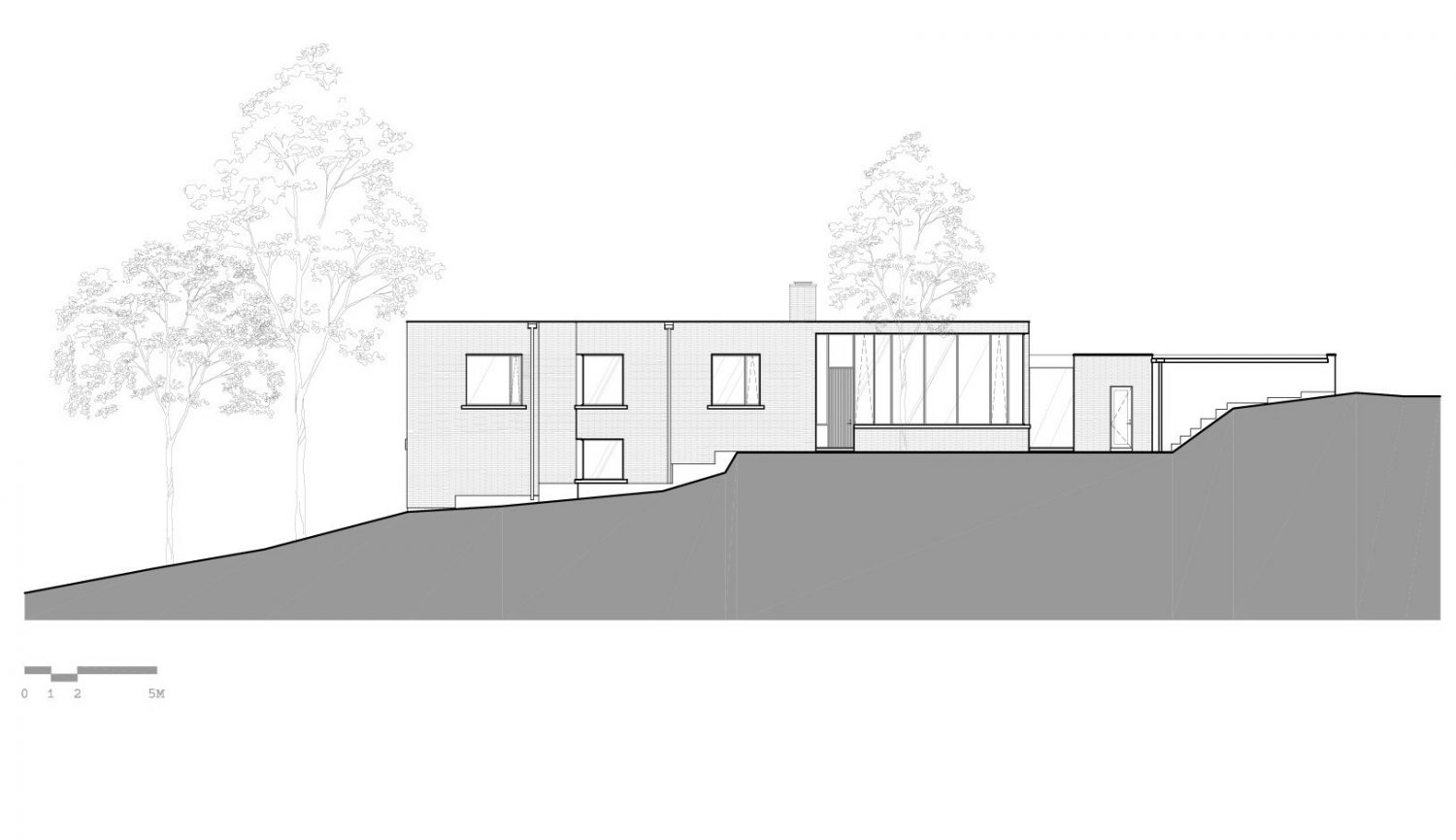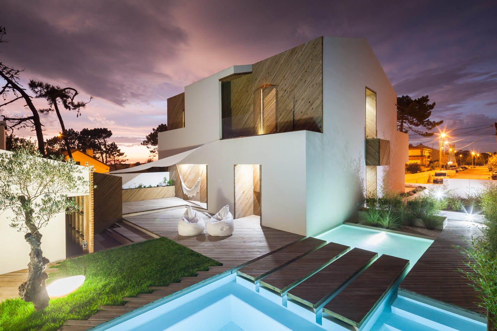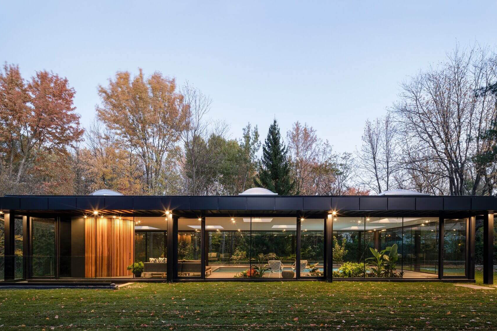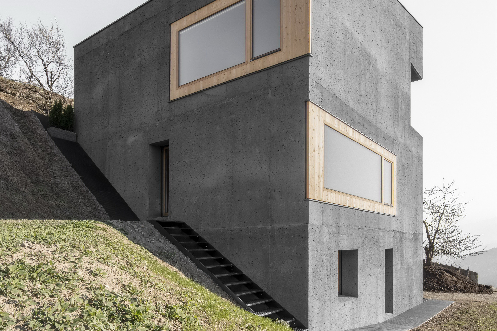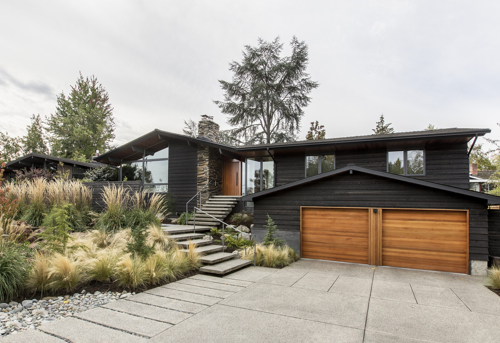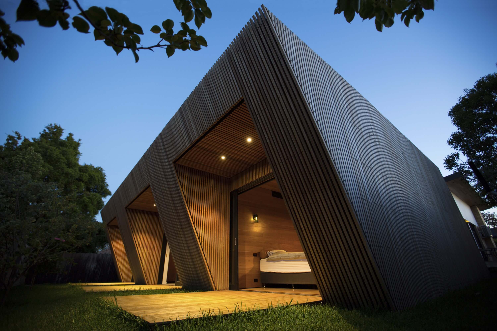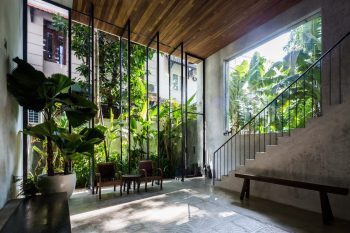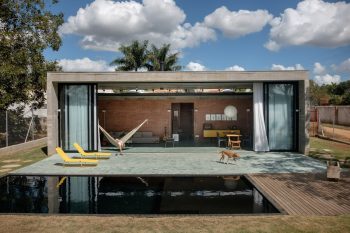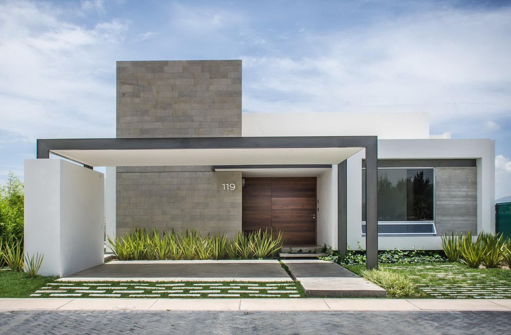
Toronto-based studio Setless Architecture has designed a home in the forest, called Fallsview Residence. Located above the intersection of Tew’s Falls and Webster’s falls on the Bruce Trail, in Canada, the home measures 129m² (1,388ft²).
The build had to comply with the most restricted land use in Ontario. The process began with a derelict house within both Municipal Hamilton Conservation Authority and Provincial Niagara Escarpment Commission protected zones. Our experience working in tight urban settings helped us work inside the regulations, eventually carving out a small building site on this expansive 1.5 acre lot.
The main public rooms in the house open to the front to take advantage of the view, and the rolling seasonal mist. The rear of the house is a landscape unto itself. The tall, slender, Carolinian Forest provides a high canopy for the bustling forest bed. The bedrooms and patios were designed to enjoy this concealed natural space. The house takes advantage of the leafy canopy to provide shade in the summer. In the winter, as the leaves fall, the high R-value glass lets the daylight flood in.
— Setless Architecture
Drawings:
Photographs by Sandy Rush
Visit site Setless Architecture
