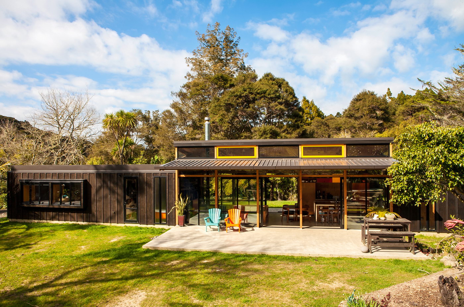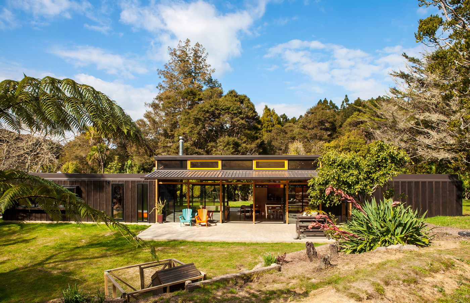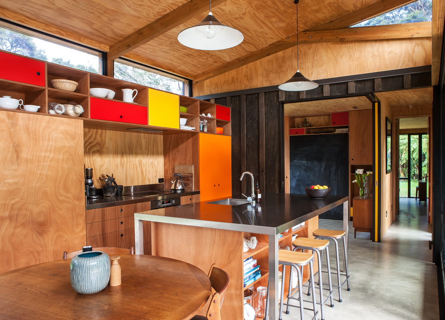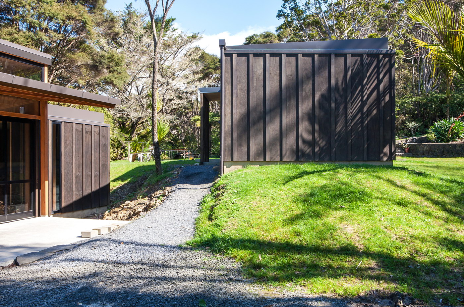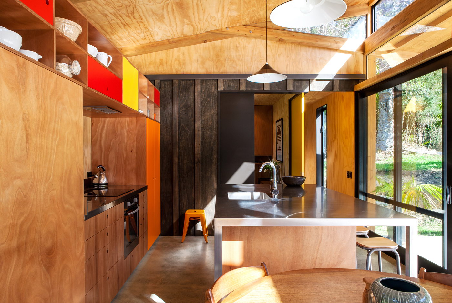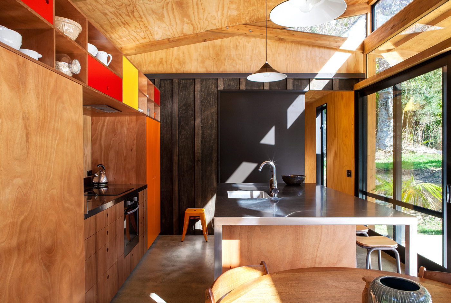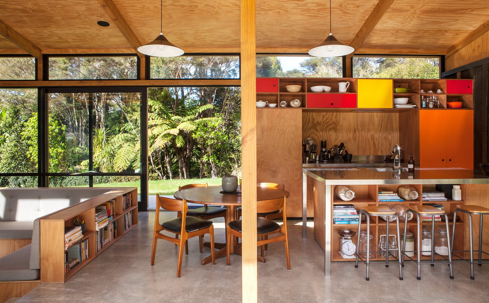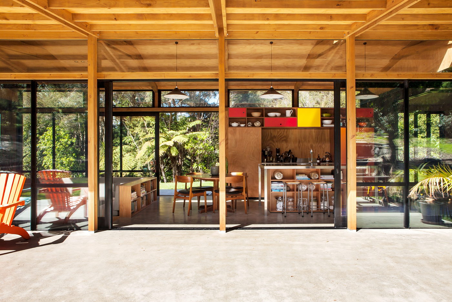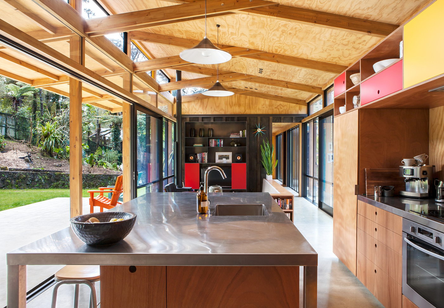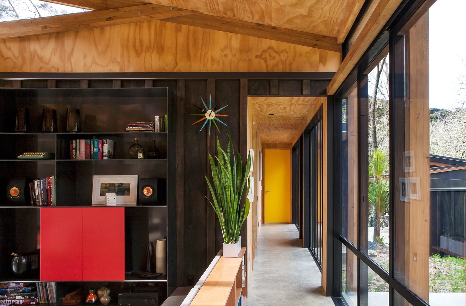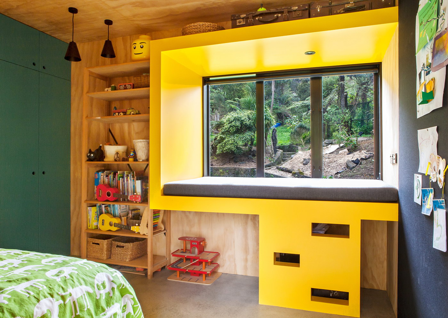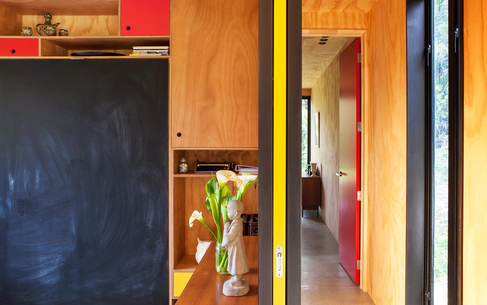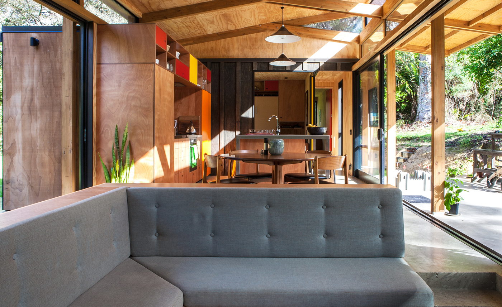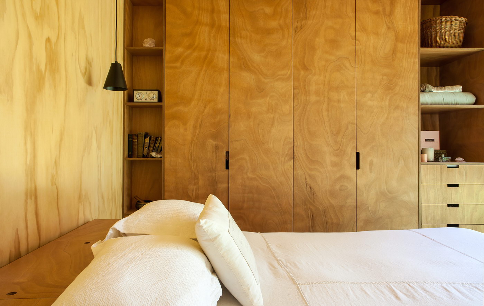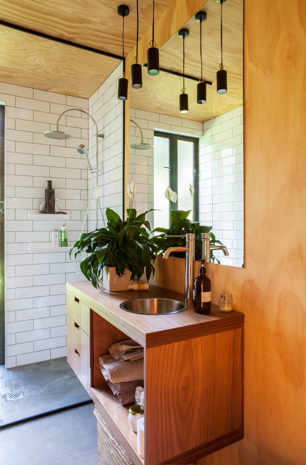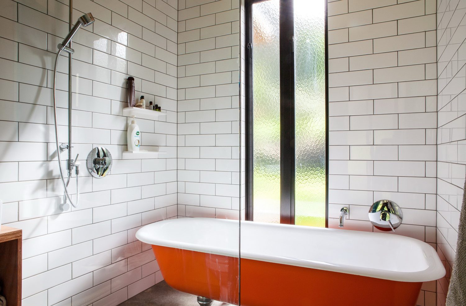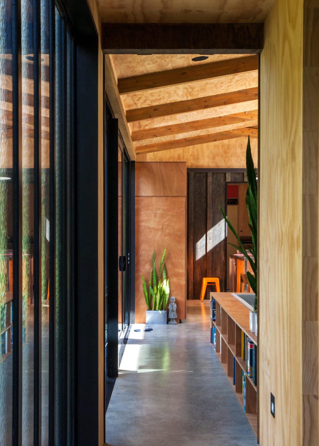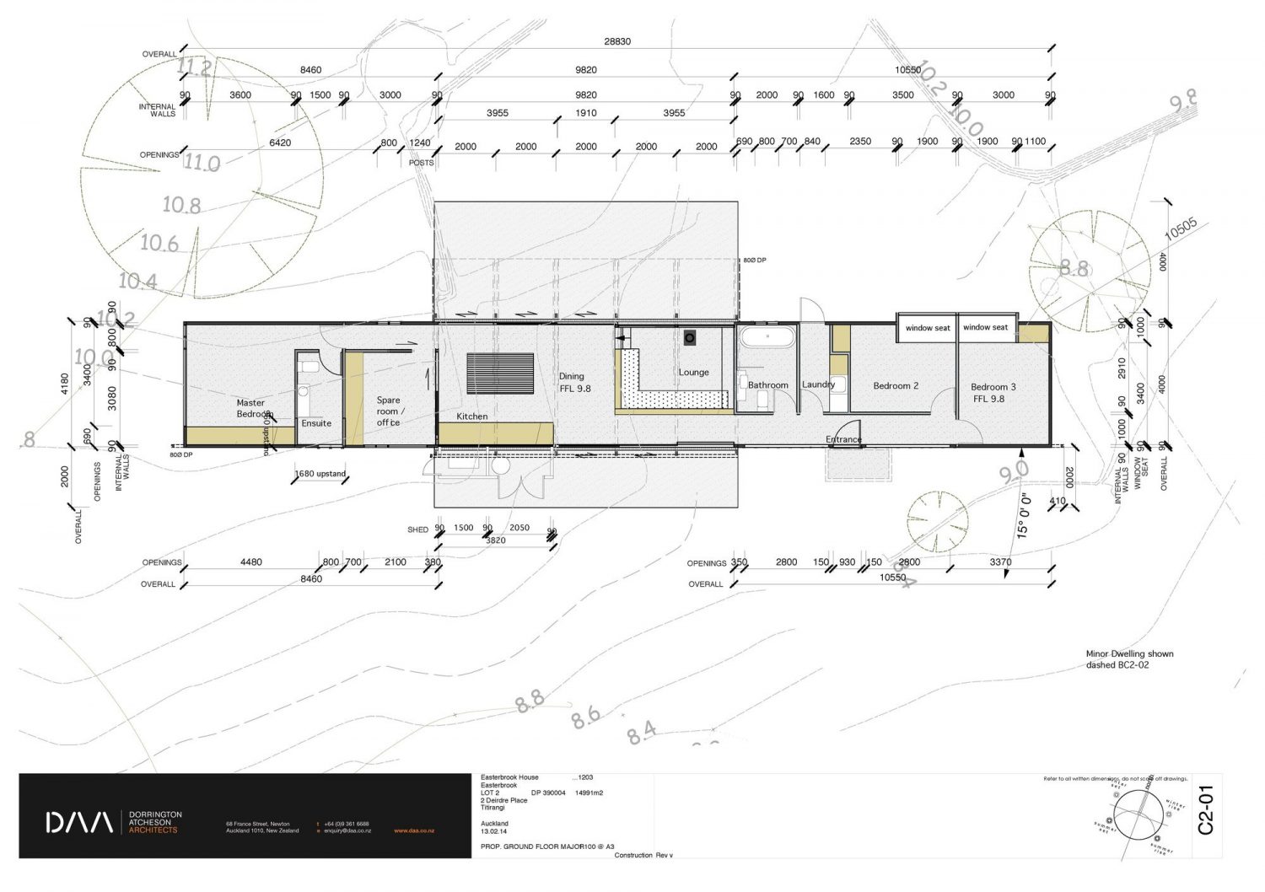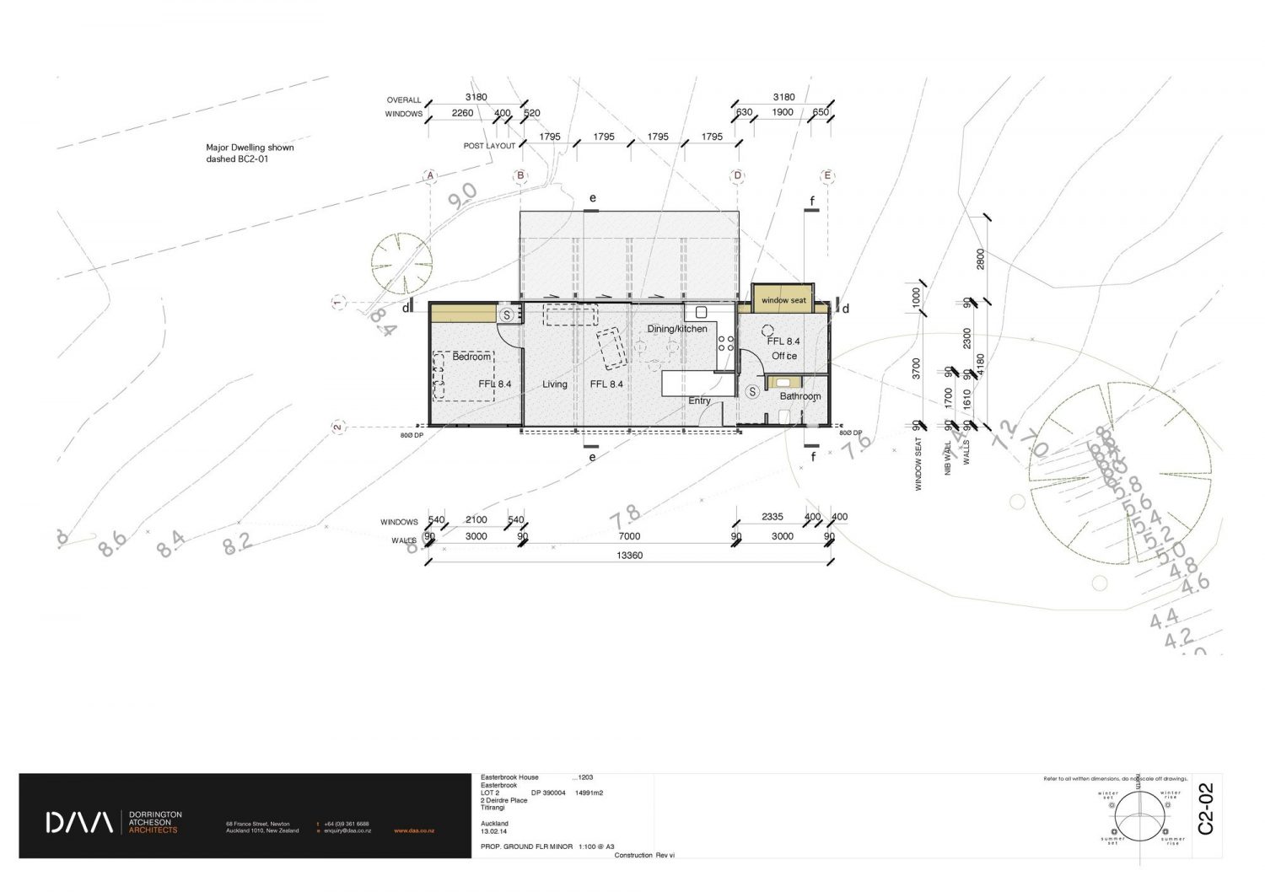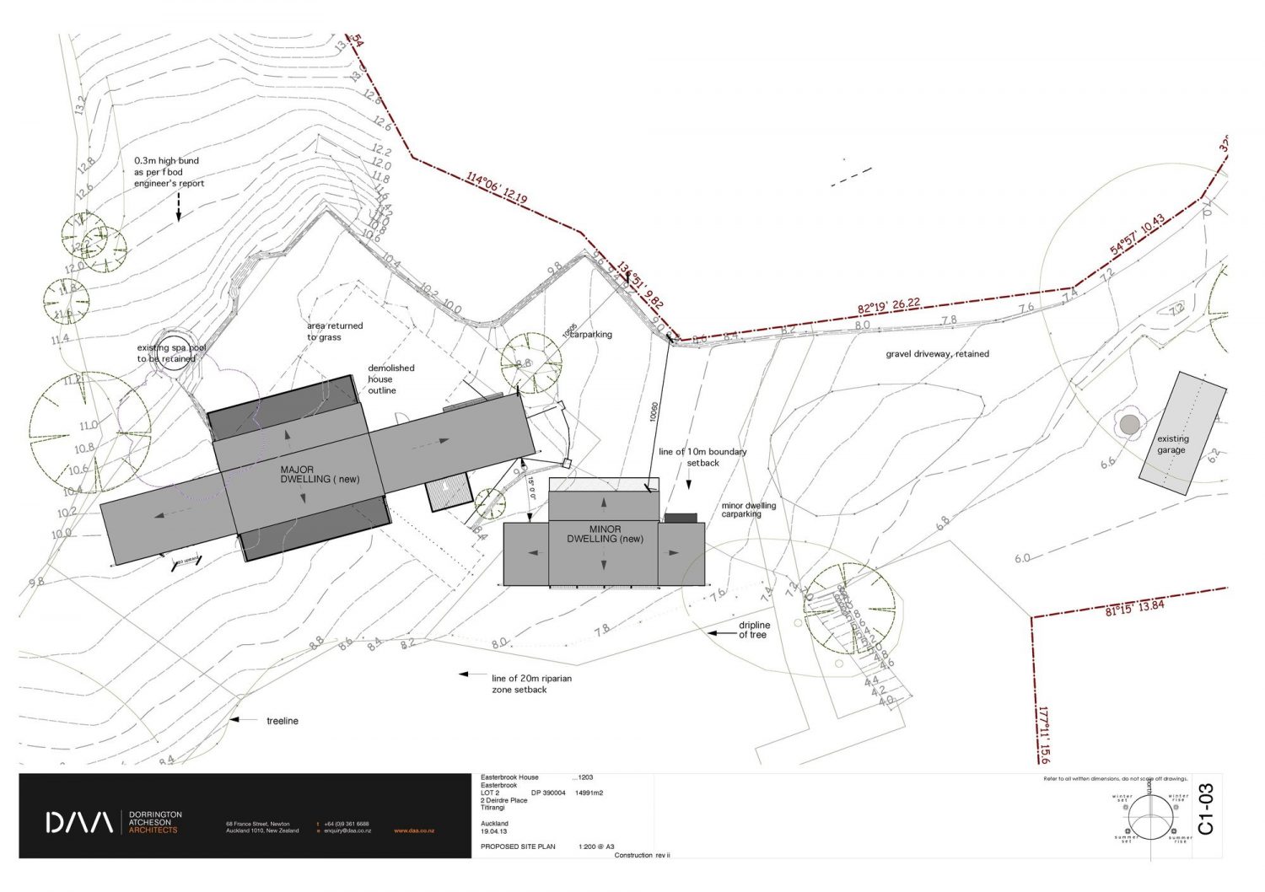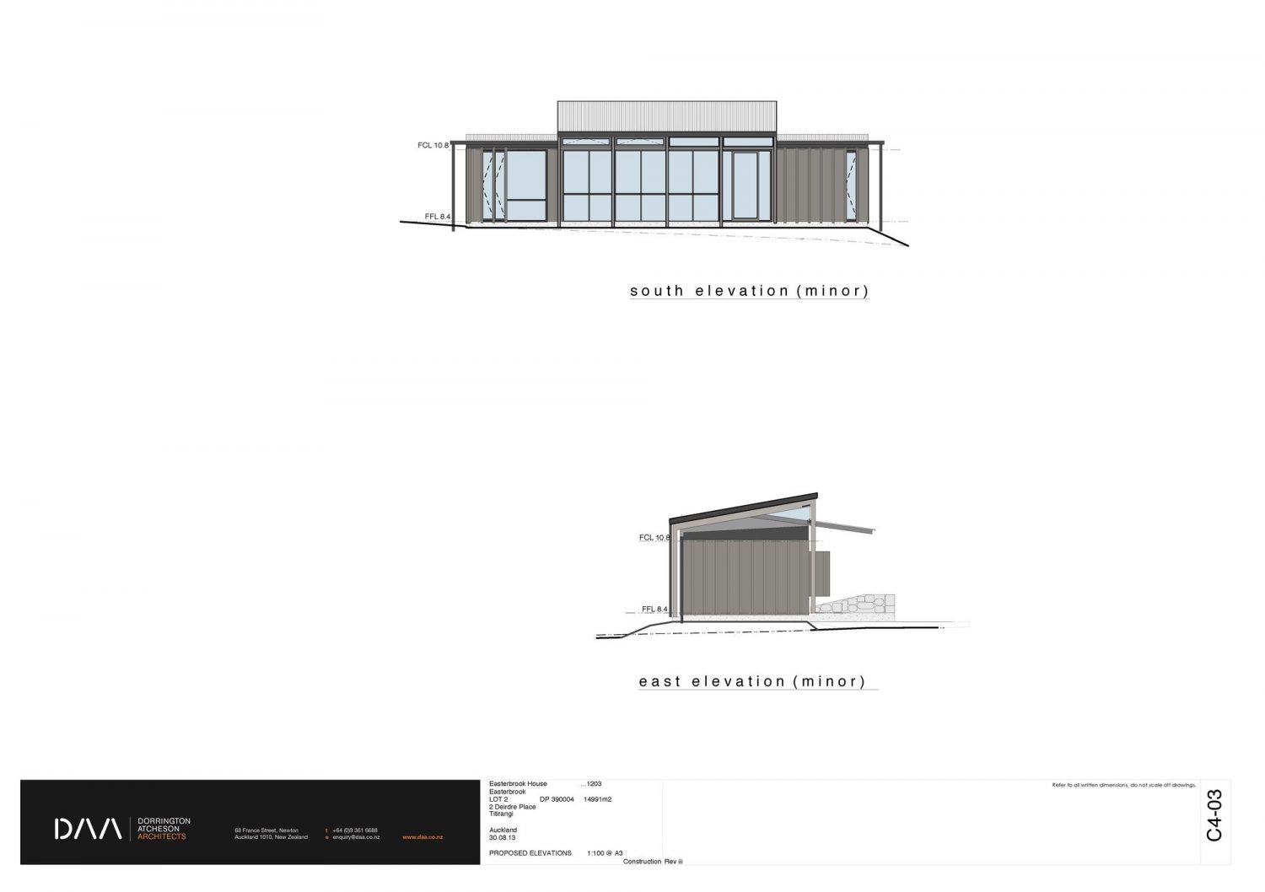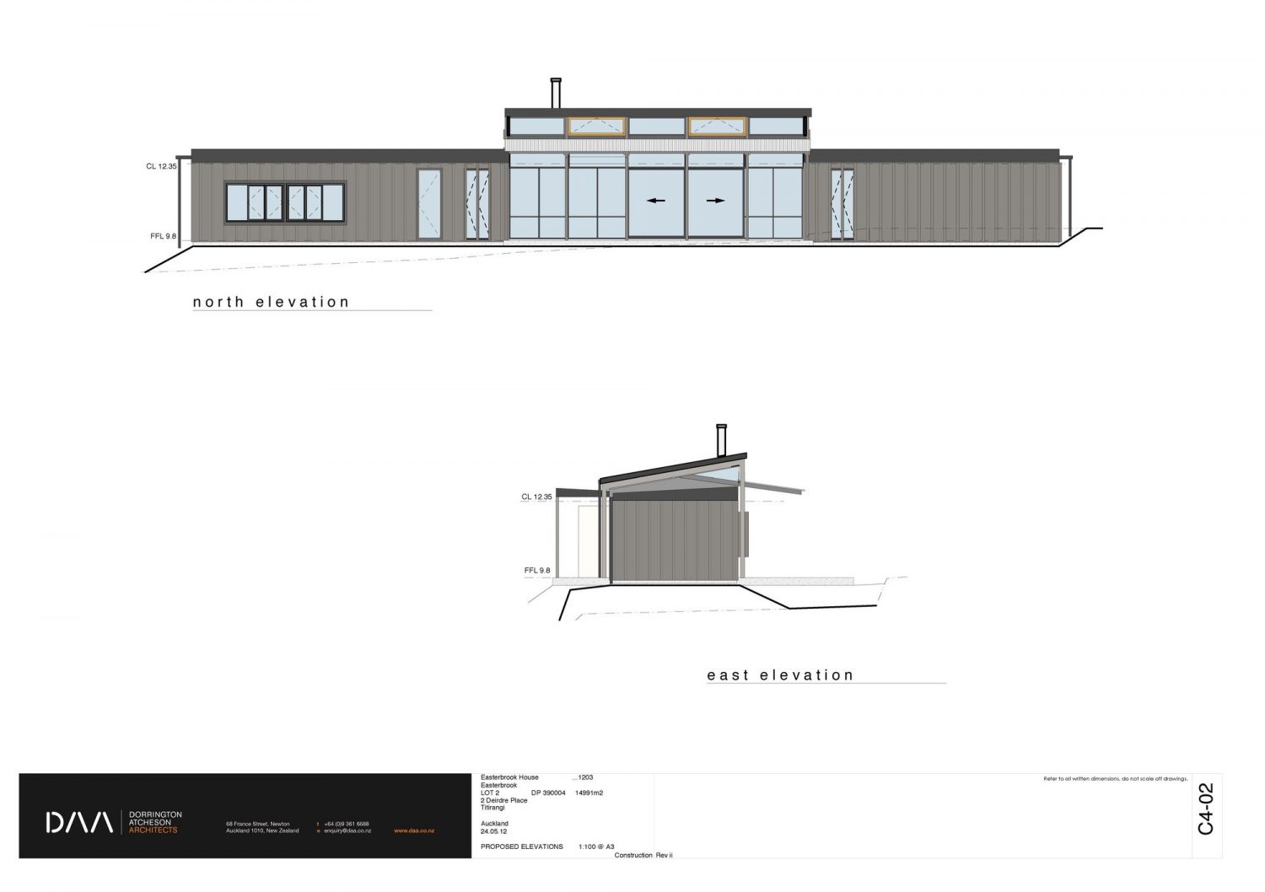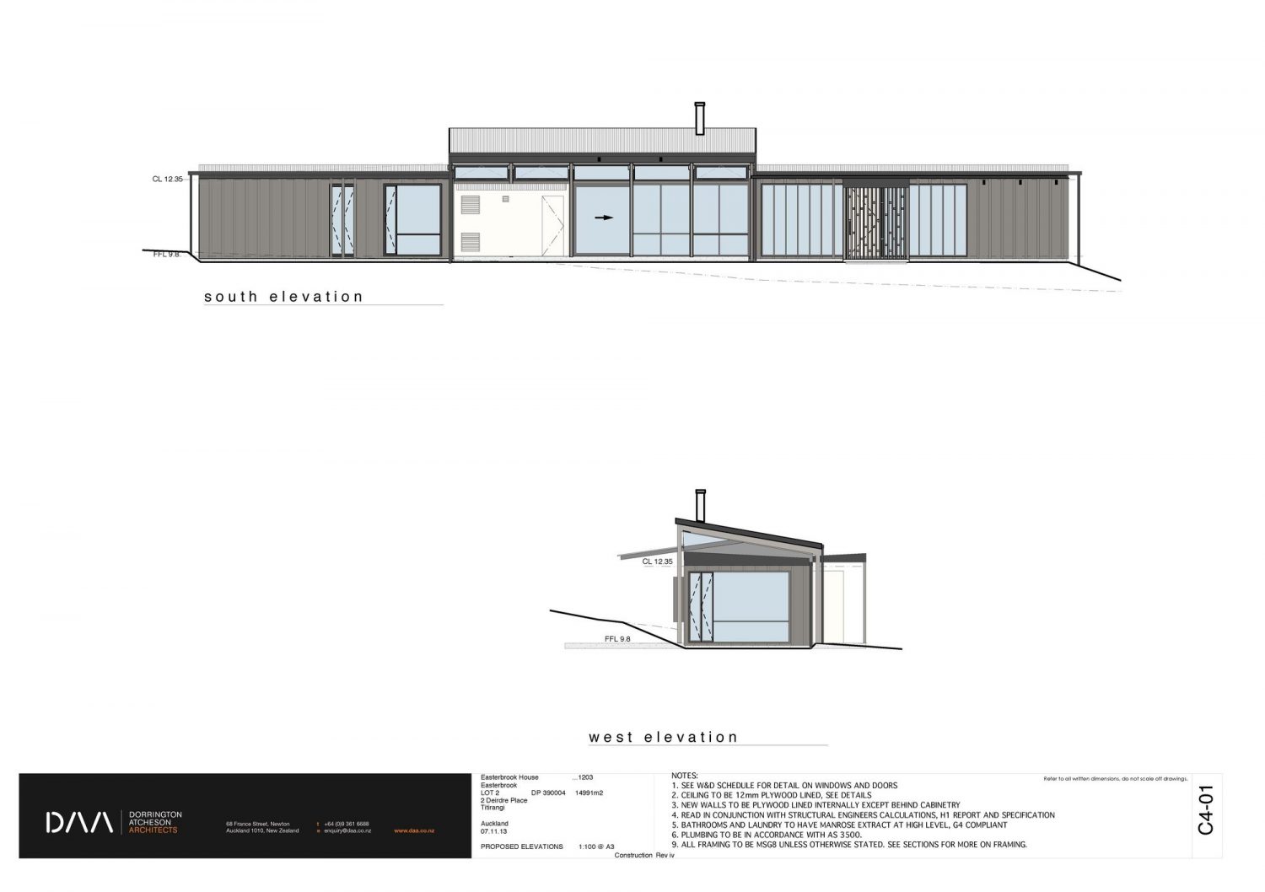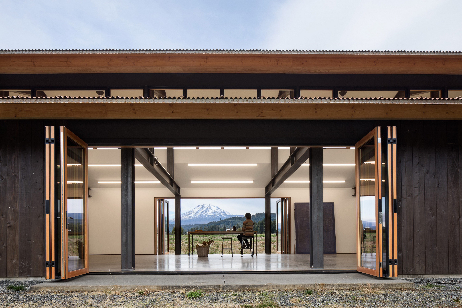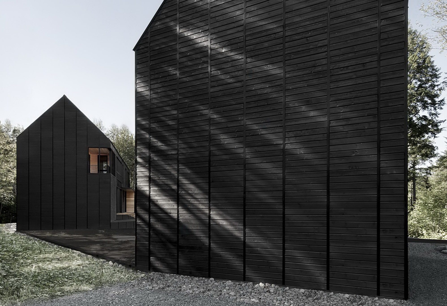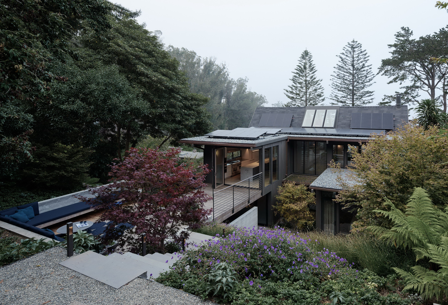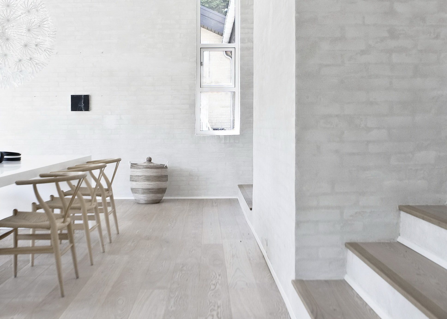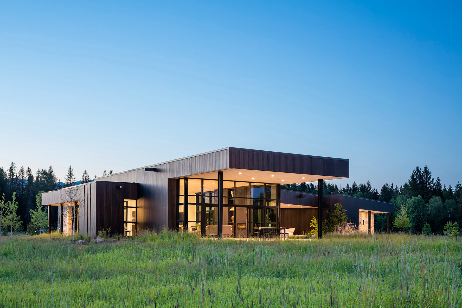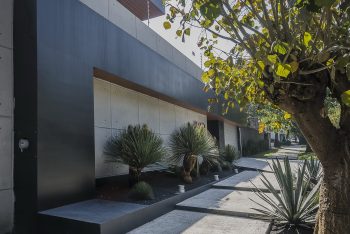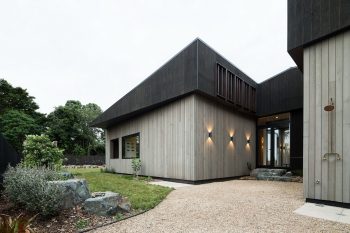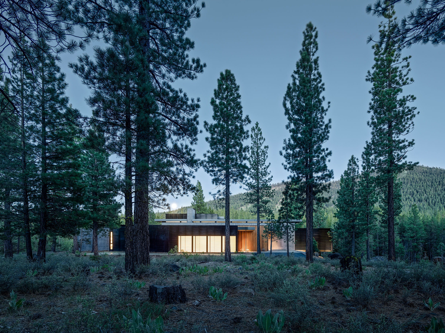
Dorrington Atcheson Architects has designed 176-sqm (1,894-sqft) Easterbrook House. Located in Titirangi, Auckland, New Zealand, the family house, completed in 2014, is a duo of compact buildings that uses a humble set of materials.
Sited for sun, seclusion and views of the surrounding bush, the main dwelling and its ‘mini me’ cousin share an aesthetic and similar planning. The primary home is conceived as a barn-like pavilion with bedrooms for adults and kids at opposite ends. A canopy-like roof is strung between these more-solid bookends like a tarpaulin.
A modest footprint of 120-square-metres called for meticulous planning with no wasted space. Although the rectangular shape is only 4 metres wide, the soaring mono-pitch roof and full-height glazing brings a feeling of capaciousness to the main living zone. A split-truss roof allows an external pergola to shade the home in summer and clerestory windows bring in low winter light. The low-key palette of glulam beams, plywood walls and ceilings, aluminium joinery and concrete floors lends a casual holiday feel.
— Dorrington Atcheson Architects
Drawings:
Photographs by Emma-Jane Hetherington
Visit site Dorrington Atcheson Architects

