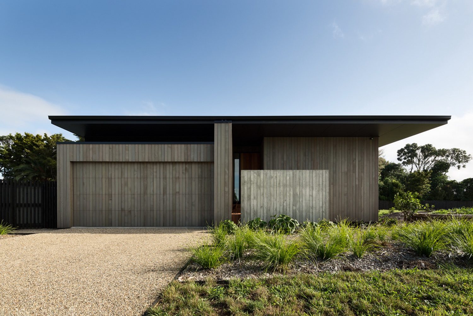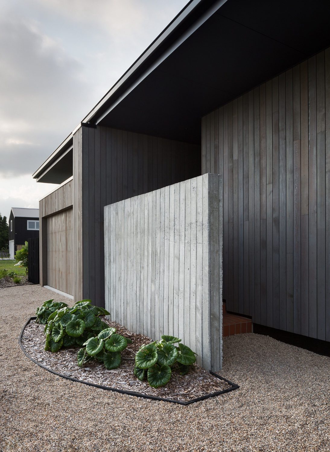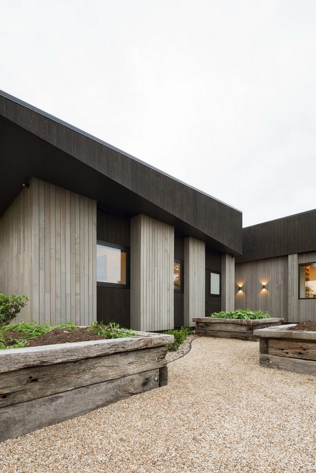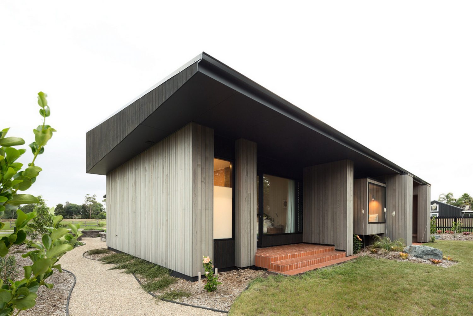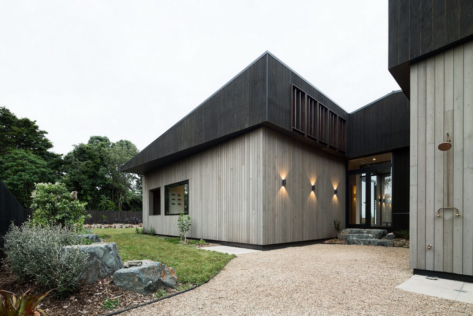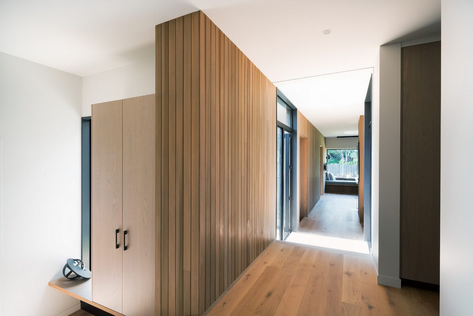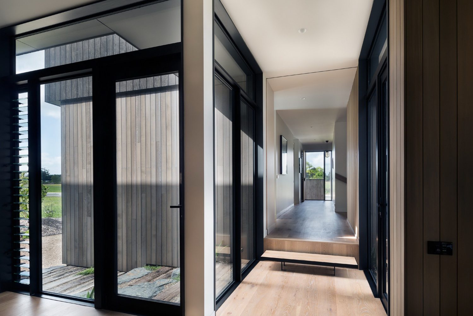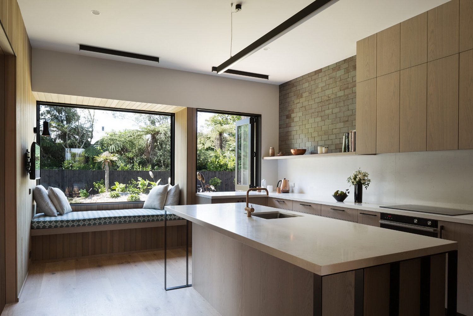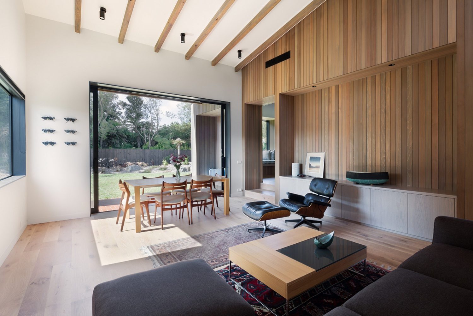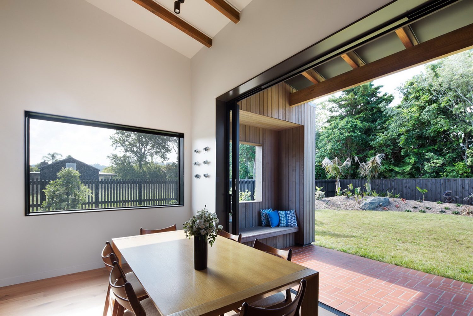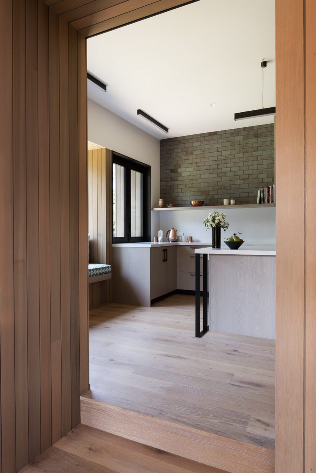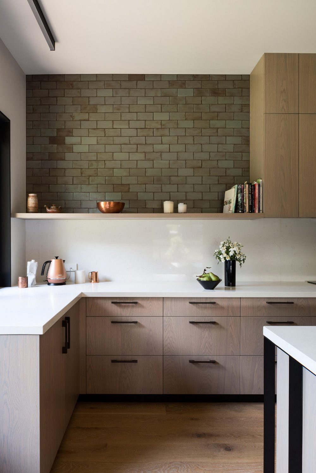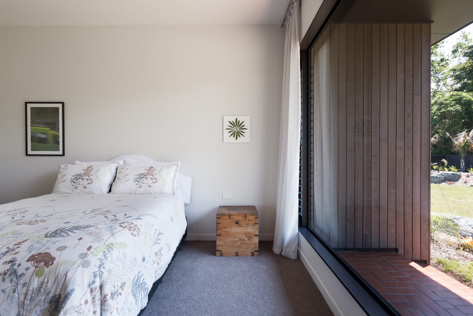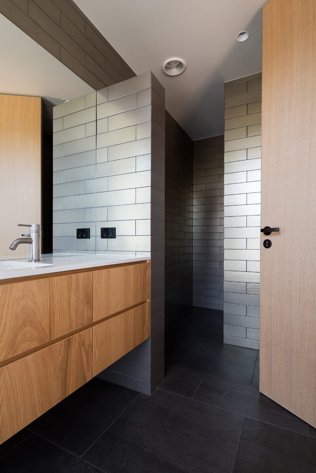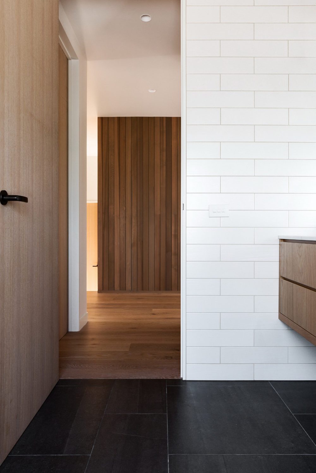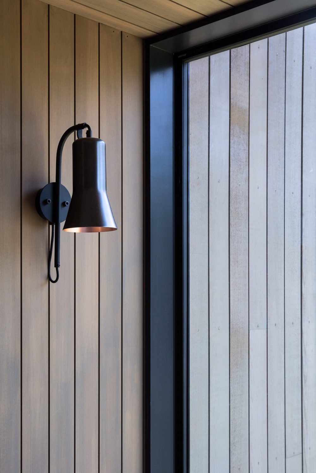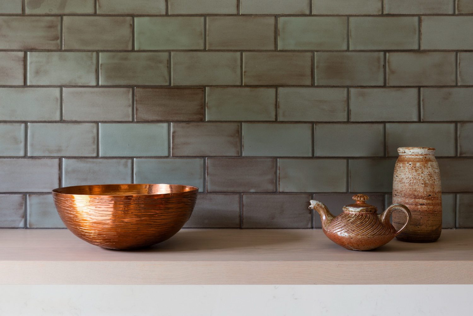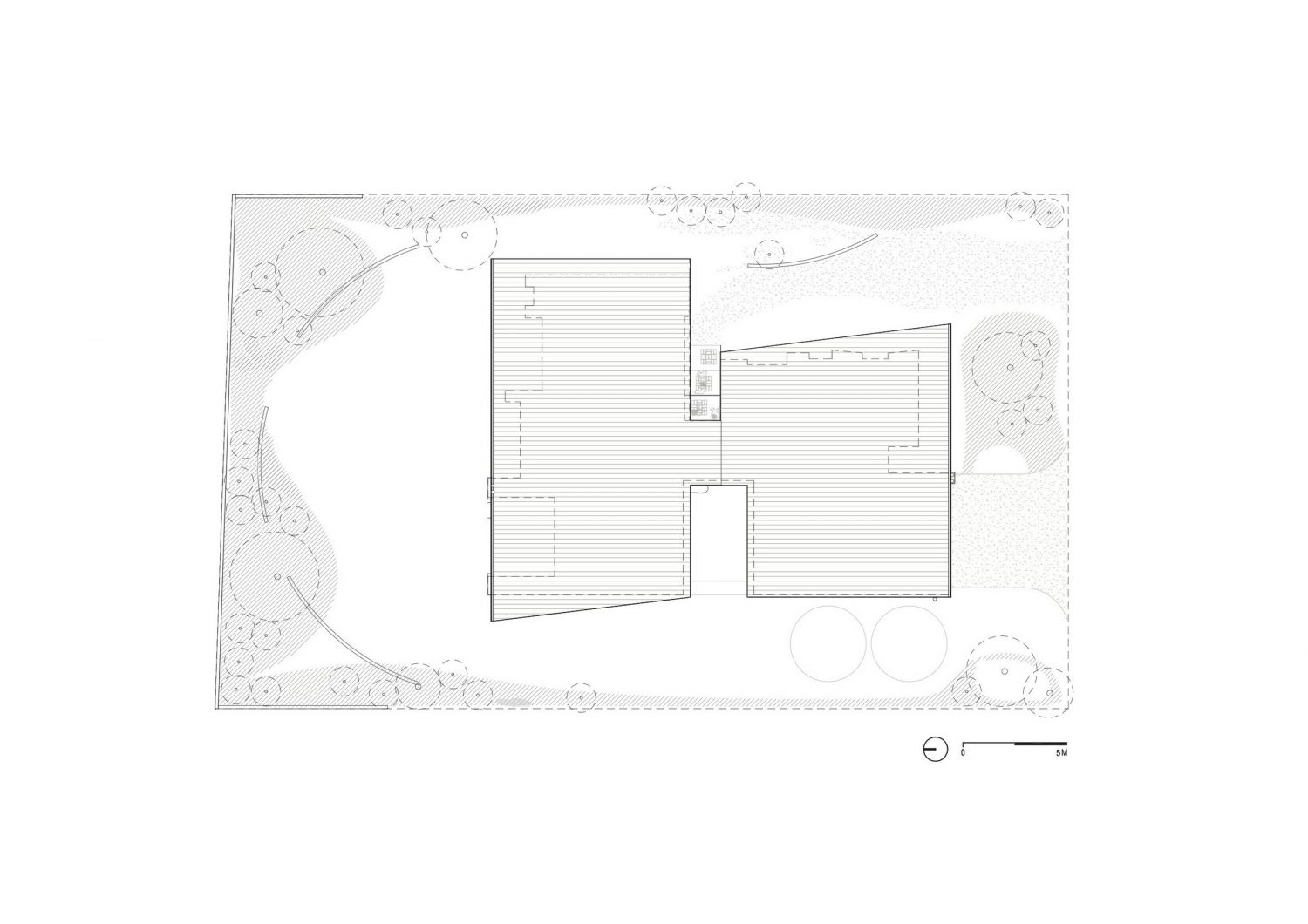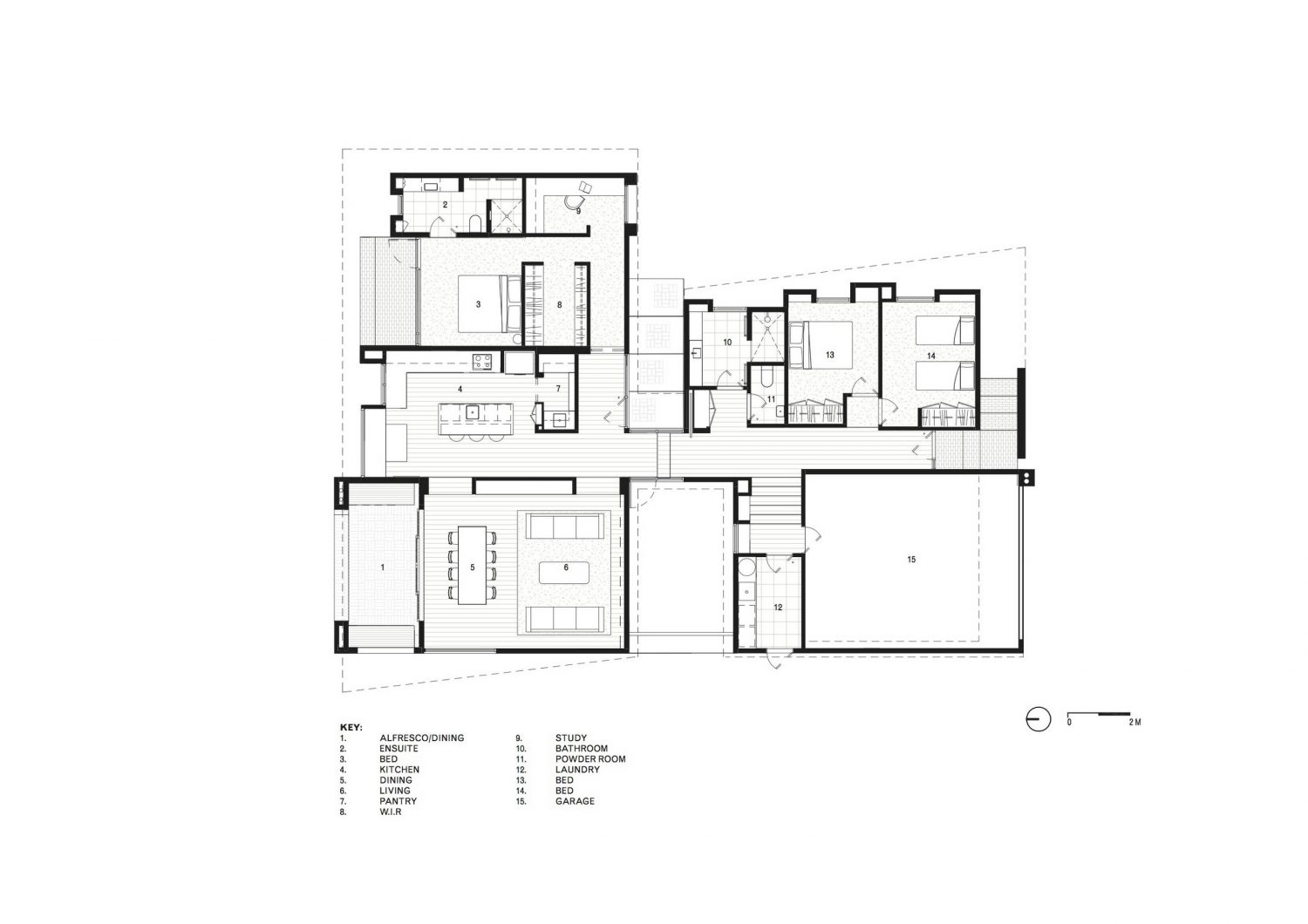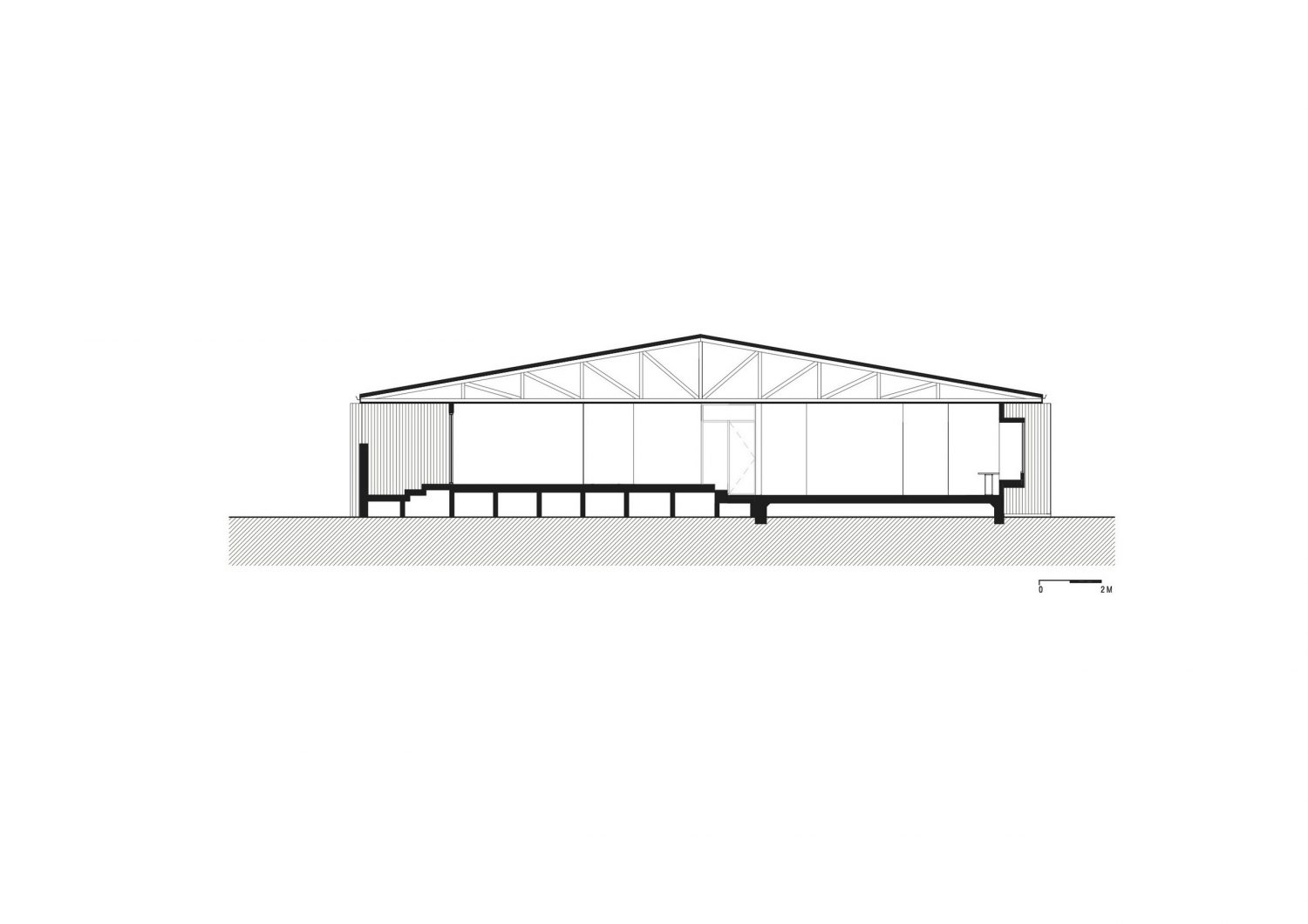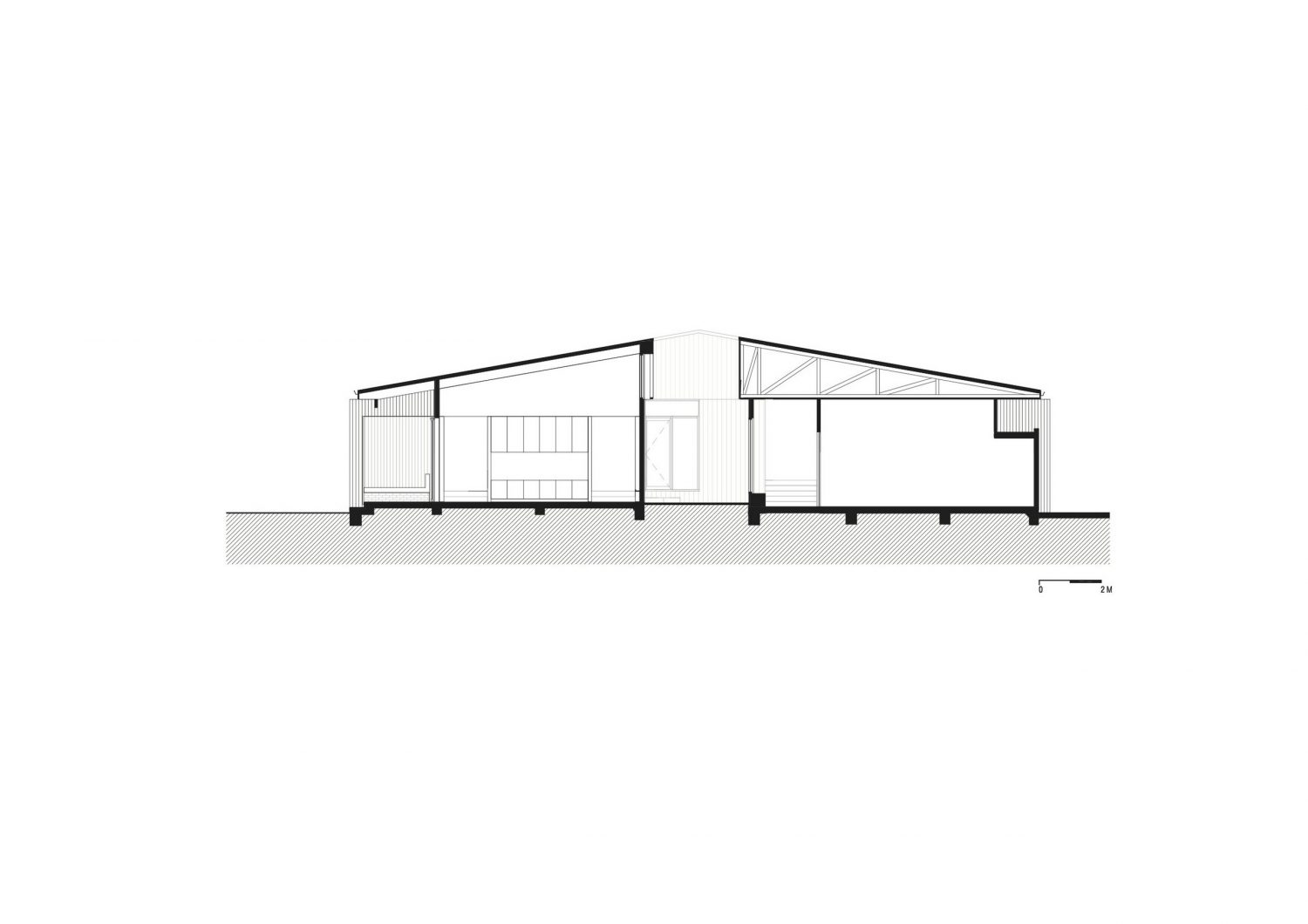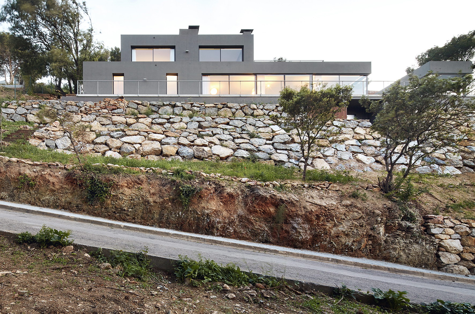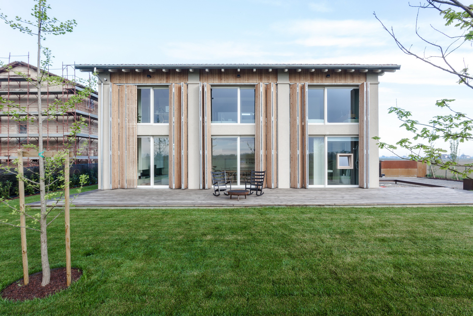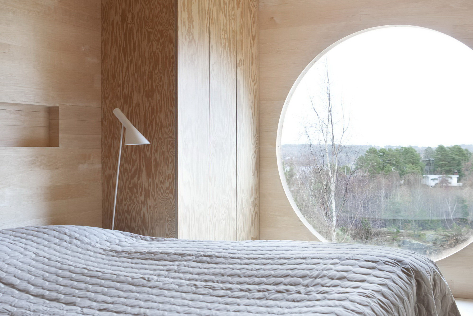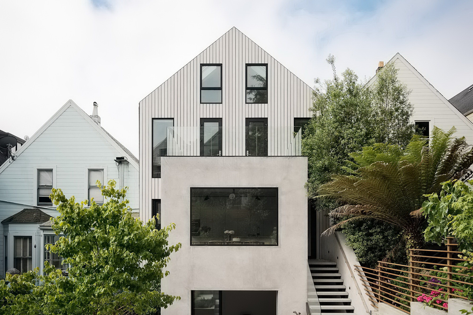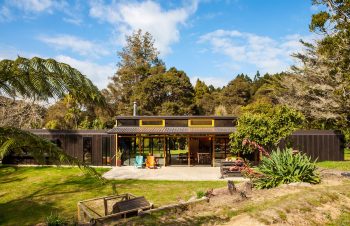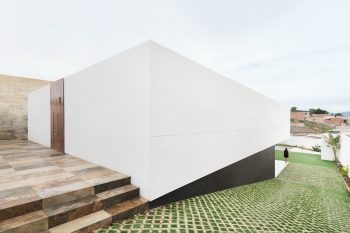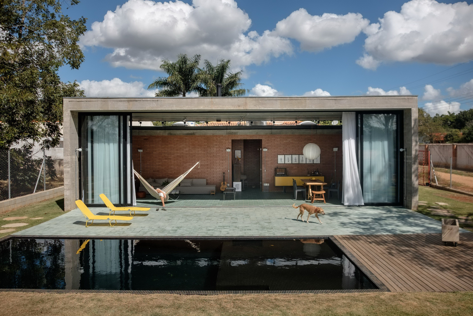
House Under Eaves is a contemporary home, designed by MRTN Architects in 2016. Located in Point Wells, a new subdivision less than an hour from Auckland, New Zealand, the house has a total floor area of 240m² (2,583ft²).
Located in a new subdivision this new house was one of the first built on a flat site that has been split up to create well sized semi-suburban semi-coastal sections on what was once pastoral land. Faced with a flat vacant lot with no neighbours the approach was to anticipate the soon to be context and also to create a sense of retreat from the street.
We proposed the use of shadow as a design material, creating an oversized dark roof that rests on thick cedar clad walls. The roof protects from the elements, heavy downpours are common, but also the extended black eaves and long shadows are protective in nature. From the interior the black eaves frame the landscape views and enhance the appearance of the surrounding greenery.
House Under Eave has a shifting scale; from the street the house appears as a compact assemblage of parts. On entering however the scale expands as you move through the plan and spills out to a verdant garden. It is in this space the owner can retreat to, connected to the garden but sheltered by the eave.
— MRTN Architects
Drawings:
Photographs by Anthony Basheer
Visit site MRTN Architects
