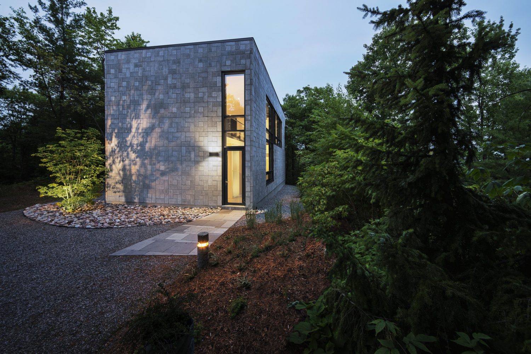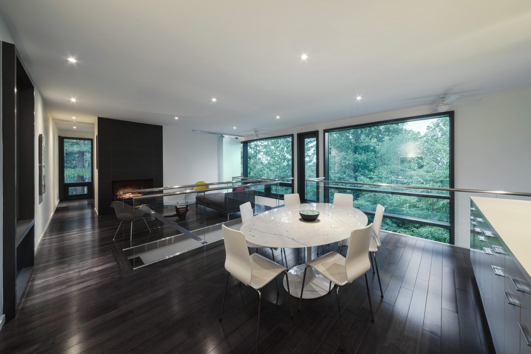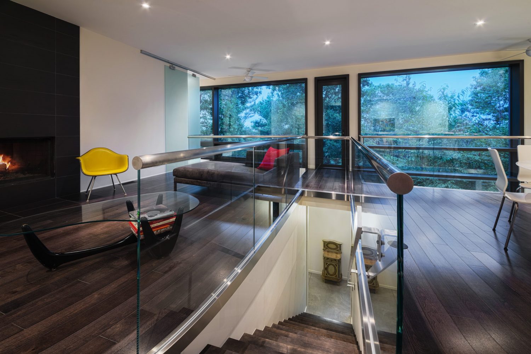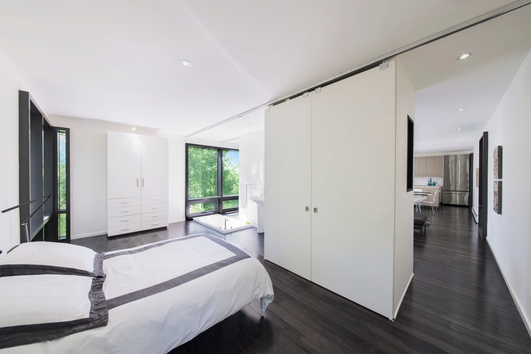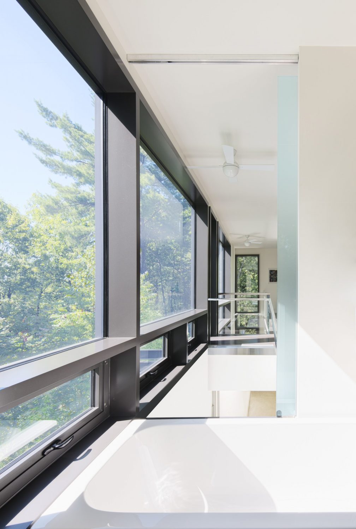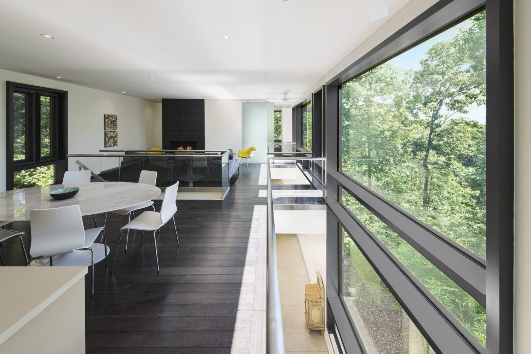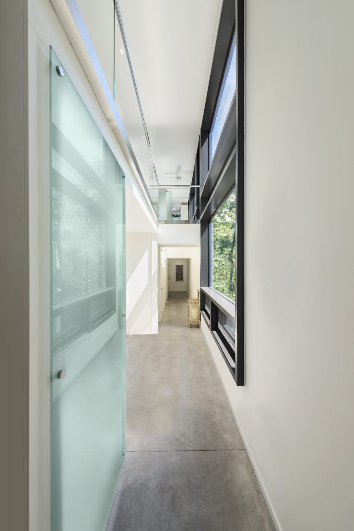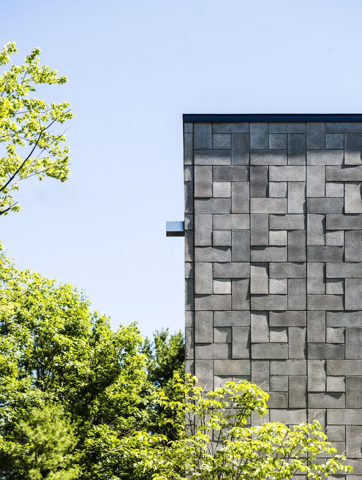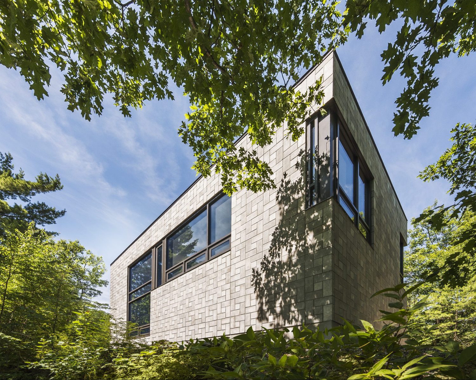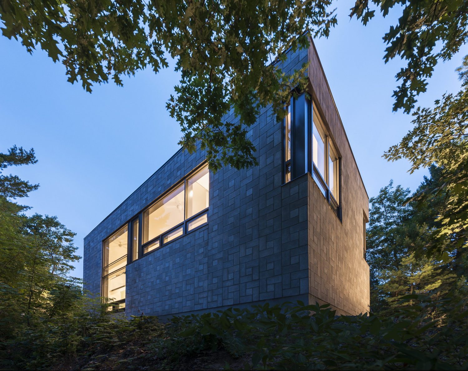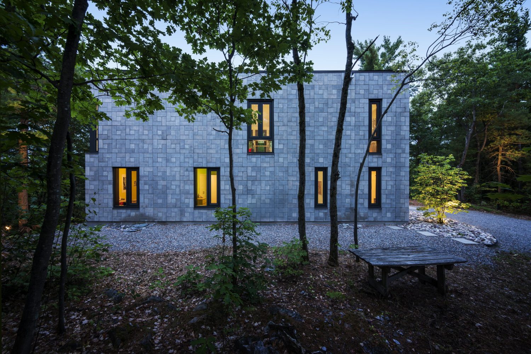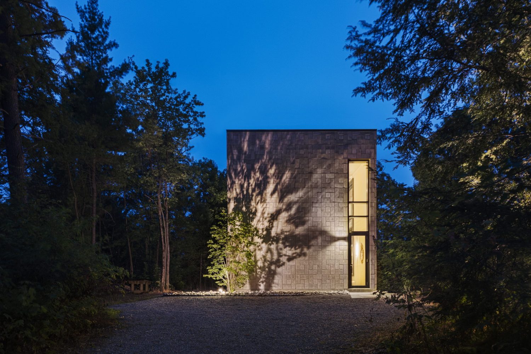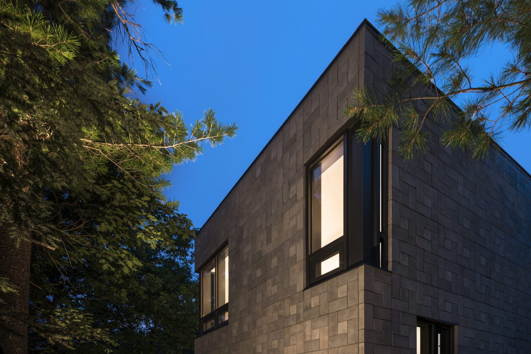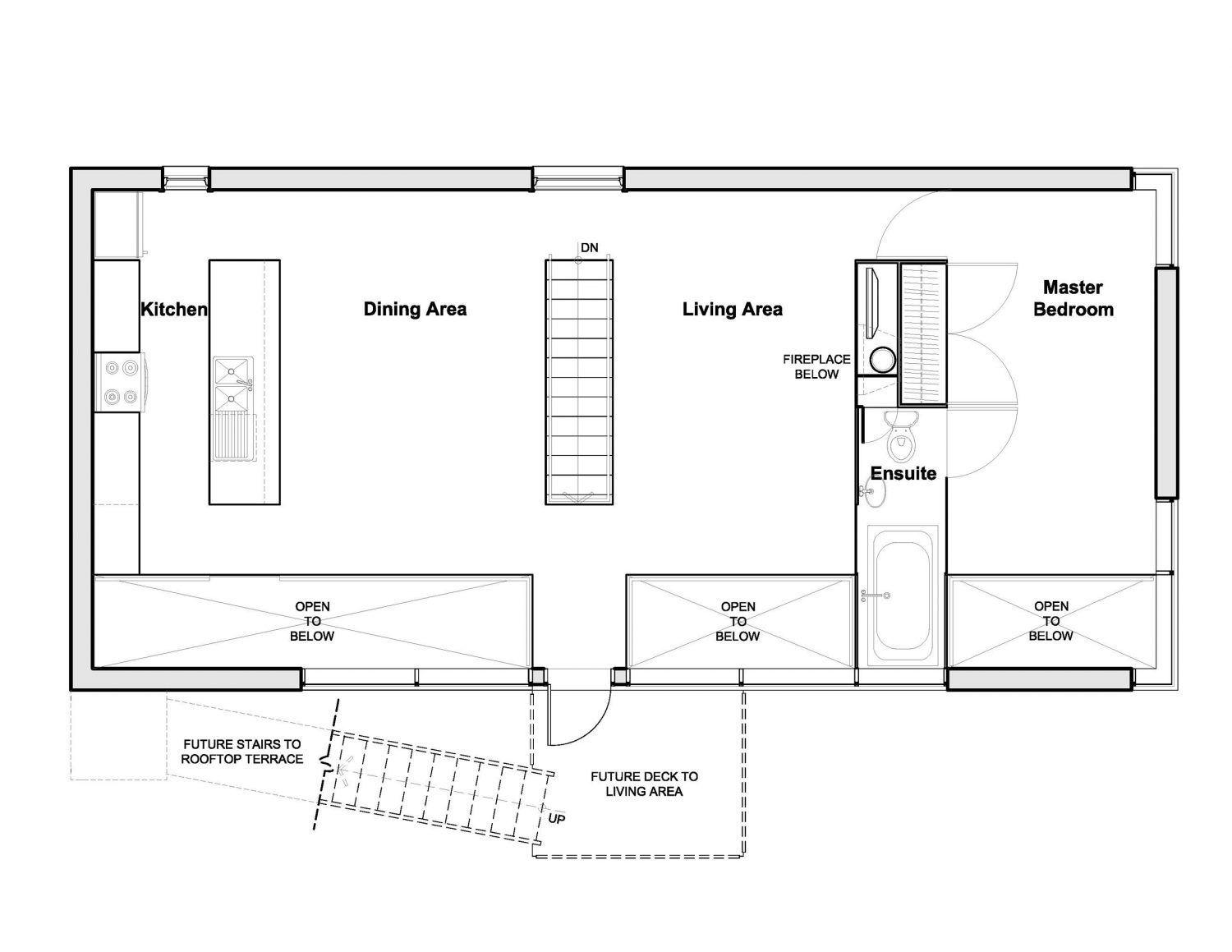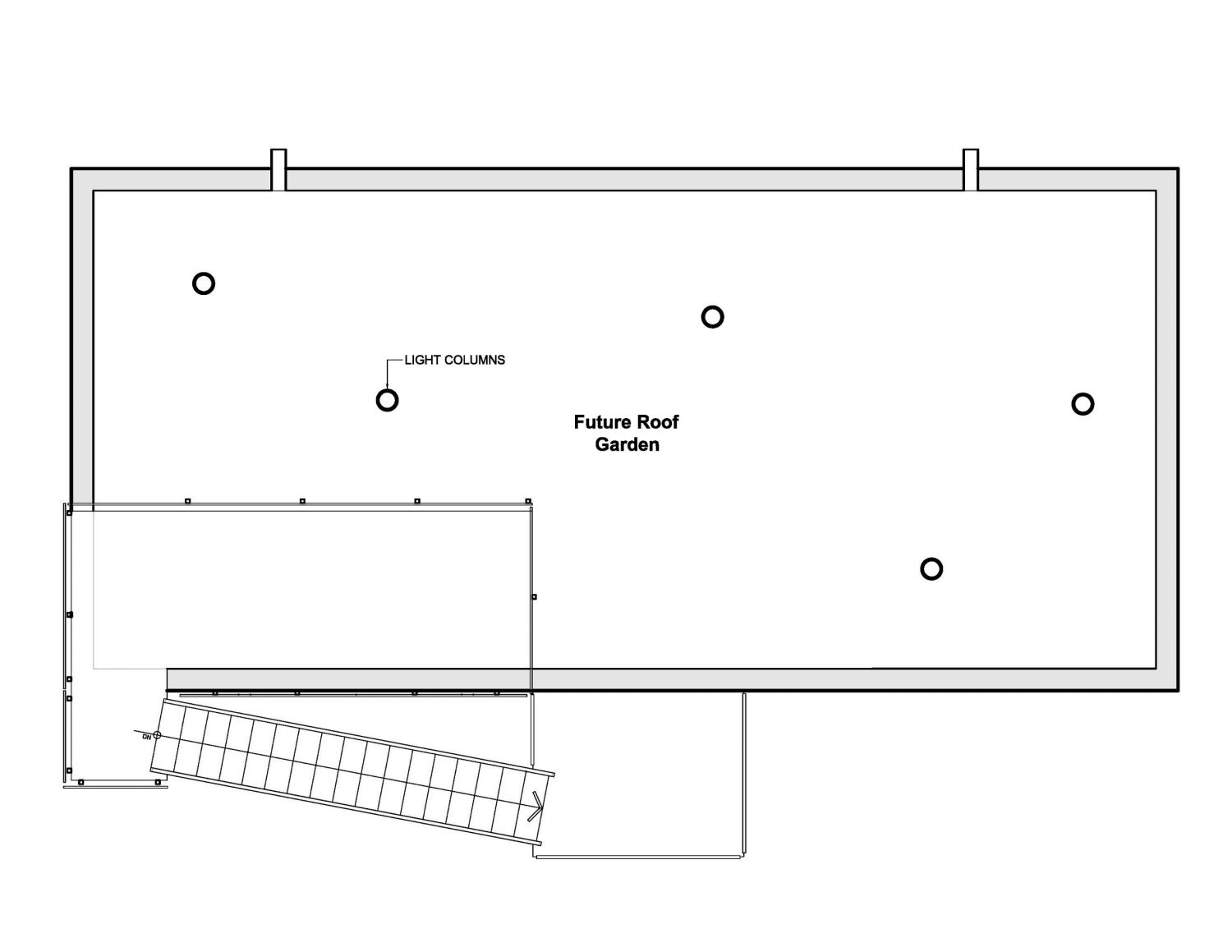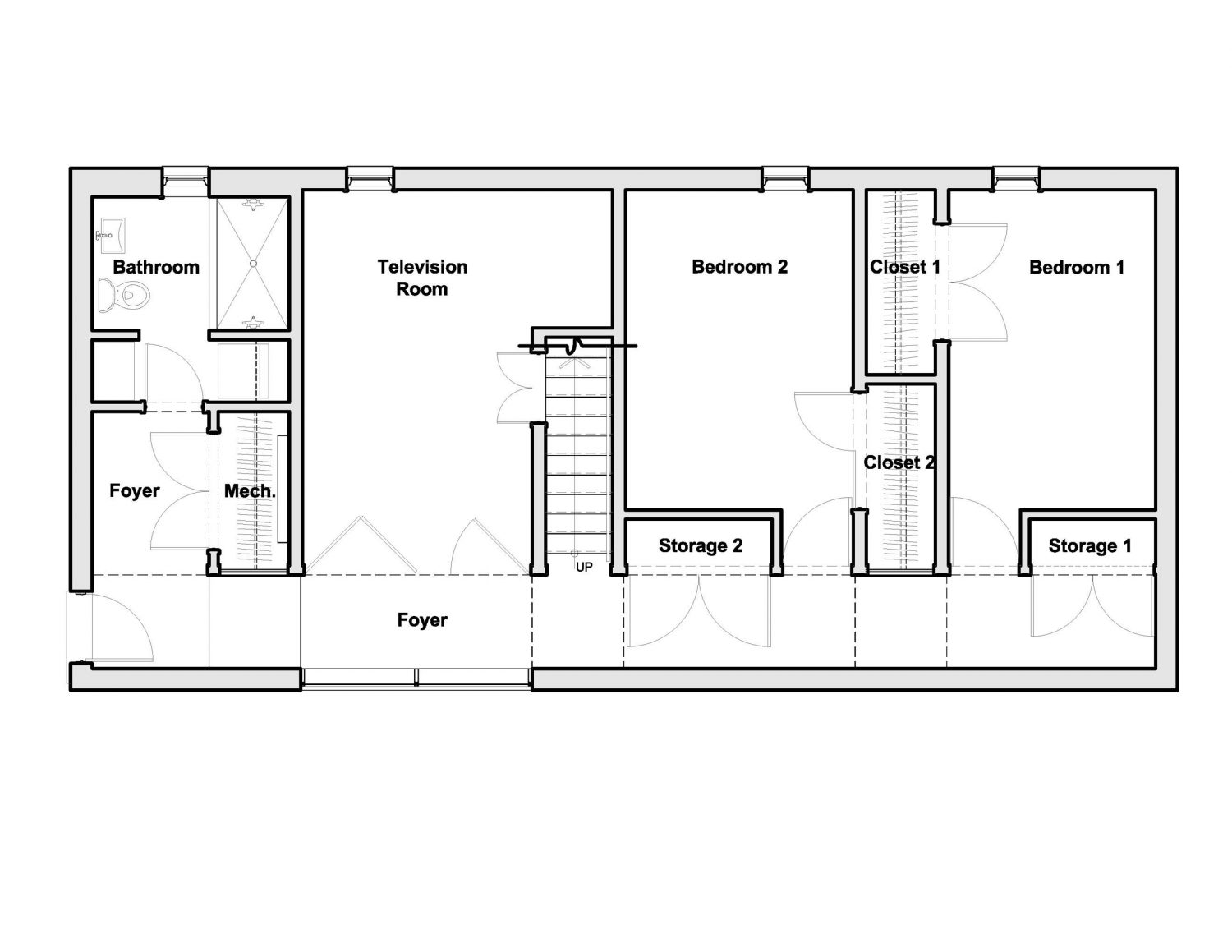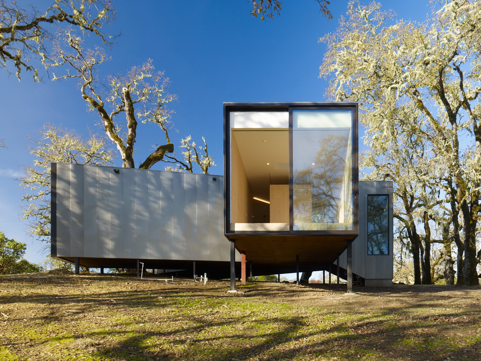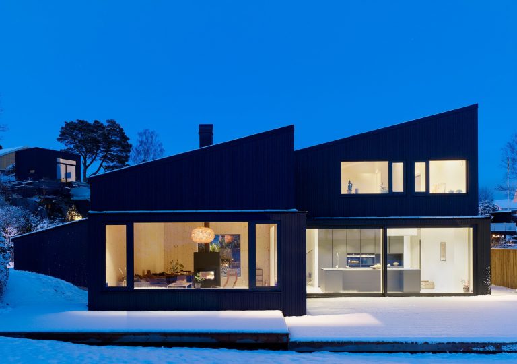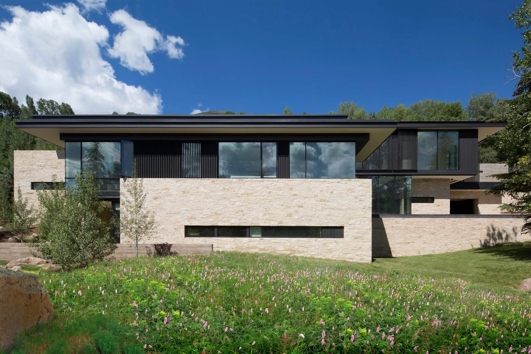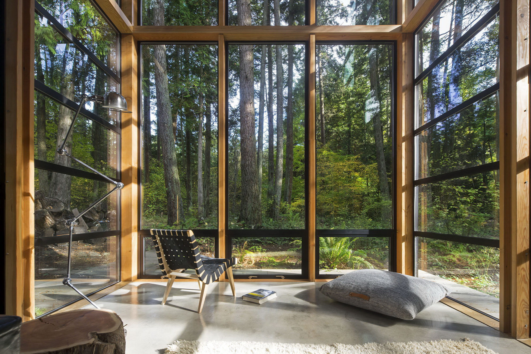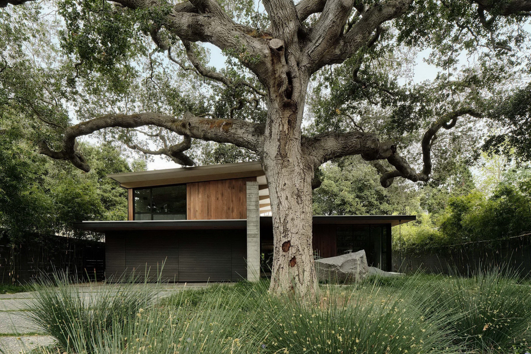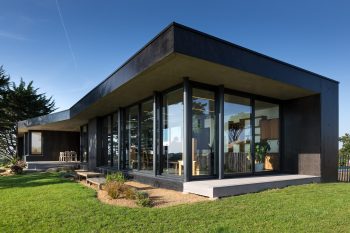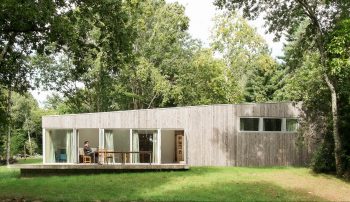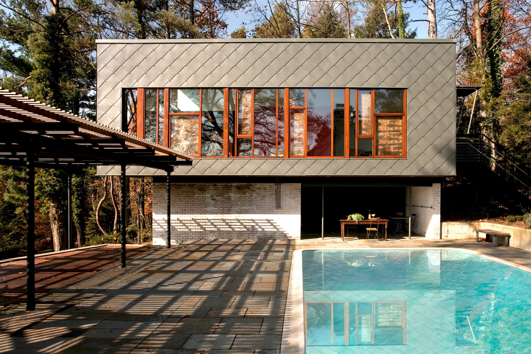
Chelsea Hill House is a small residence for a large family, located in Chelsea, Canada. Designed by Kariouk Associates, the house overlooking a river valley was completed in 2008.
The house is conceived as a very simple masonry volume: “the foundation of the family” which overlooks a beautiful river valley. The spaces most used by the teenagers, their bedrooms, a TV area, and sports equipment storage, are all placed on the ground level. Durable surfaces such as a radiant concrete floor are used throughout this level. The formal areas of the house, the living area, dining area, kitchen, but also the master bedroom and bathroom, are all located upstairs and, as such, are given the most privileged views. Here, as well as on the stairway that leads to the main living level, more rich materials such as wood floors and glass railings are introduced with higher ceilings. While all of the noisy and messy areas fall out of view by being placed directly beneath the living areas, the two levels are joined by the double-height entryway and hallway below. In this way, the primary living level is perceived to float lightly above the serene vista beyond. Though the home is constructed of fundamentally simple, industrial materials, one significant “cushy” indulgence was included: a bathtub suspended in the double-height space that looks over the valley. This tub, sunken in the floor, is accessed from the master bedroom and, if needed, is closed off from the adjacent living area by a sliding frosted-glass screen.
— Kariouk Associates
Drawings:
Photographs by Photolux Studios
Visit site Kariouk Associates
