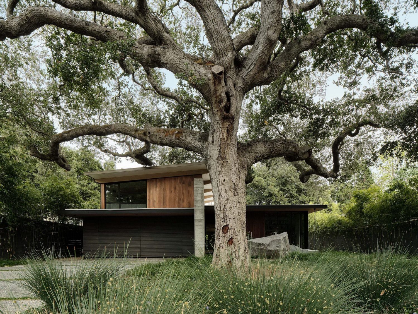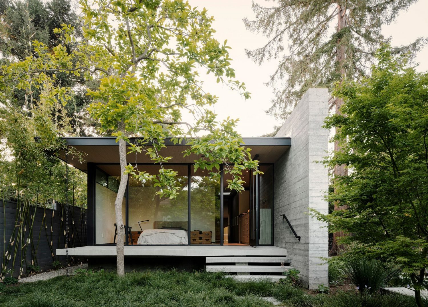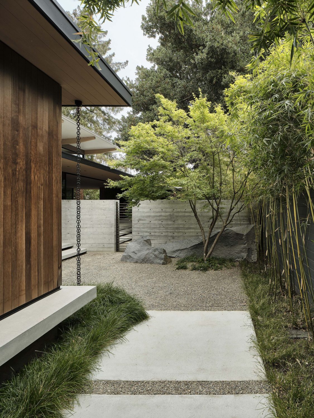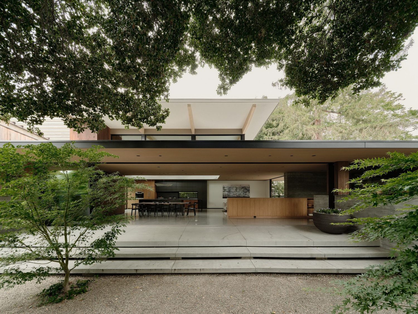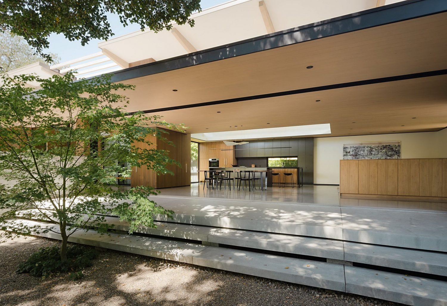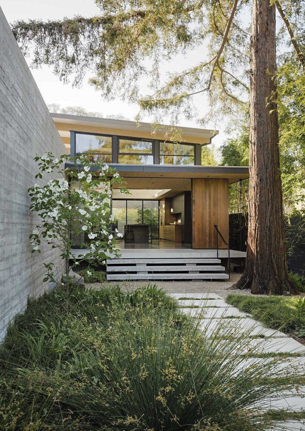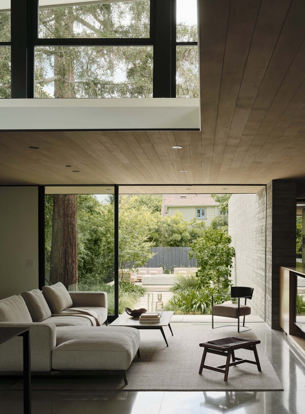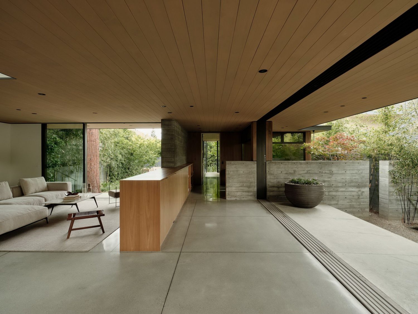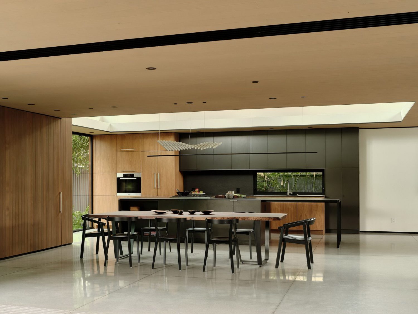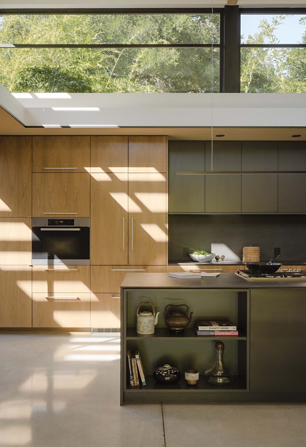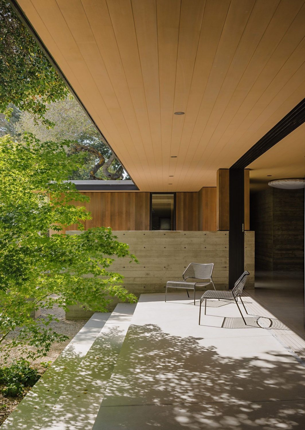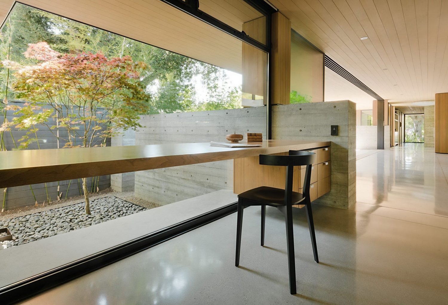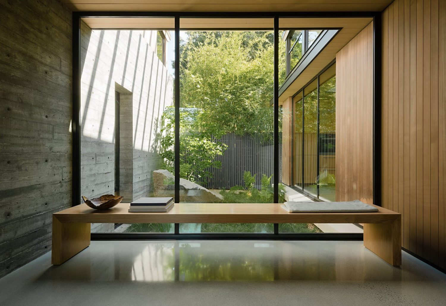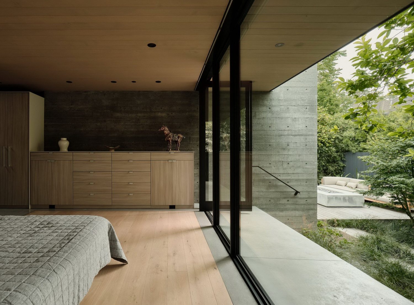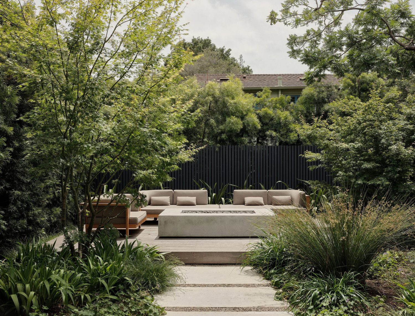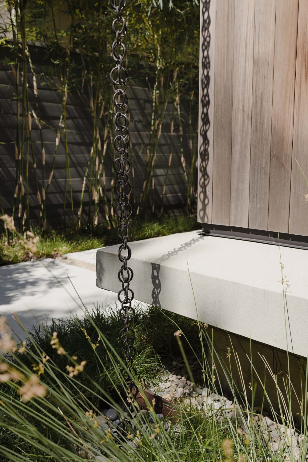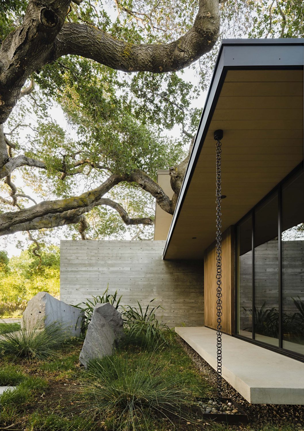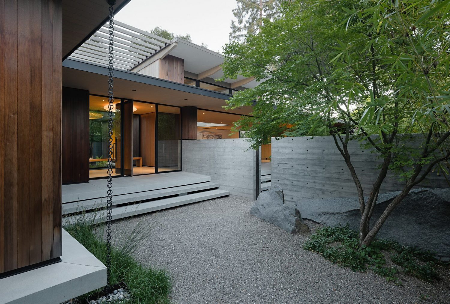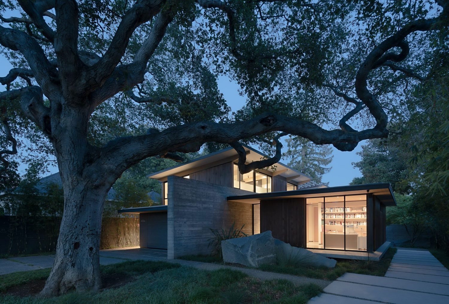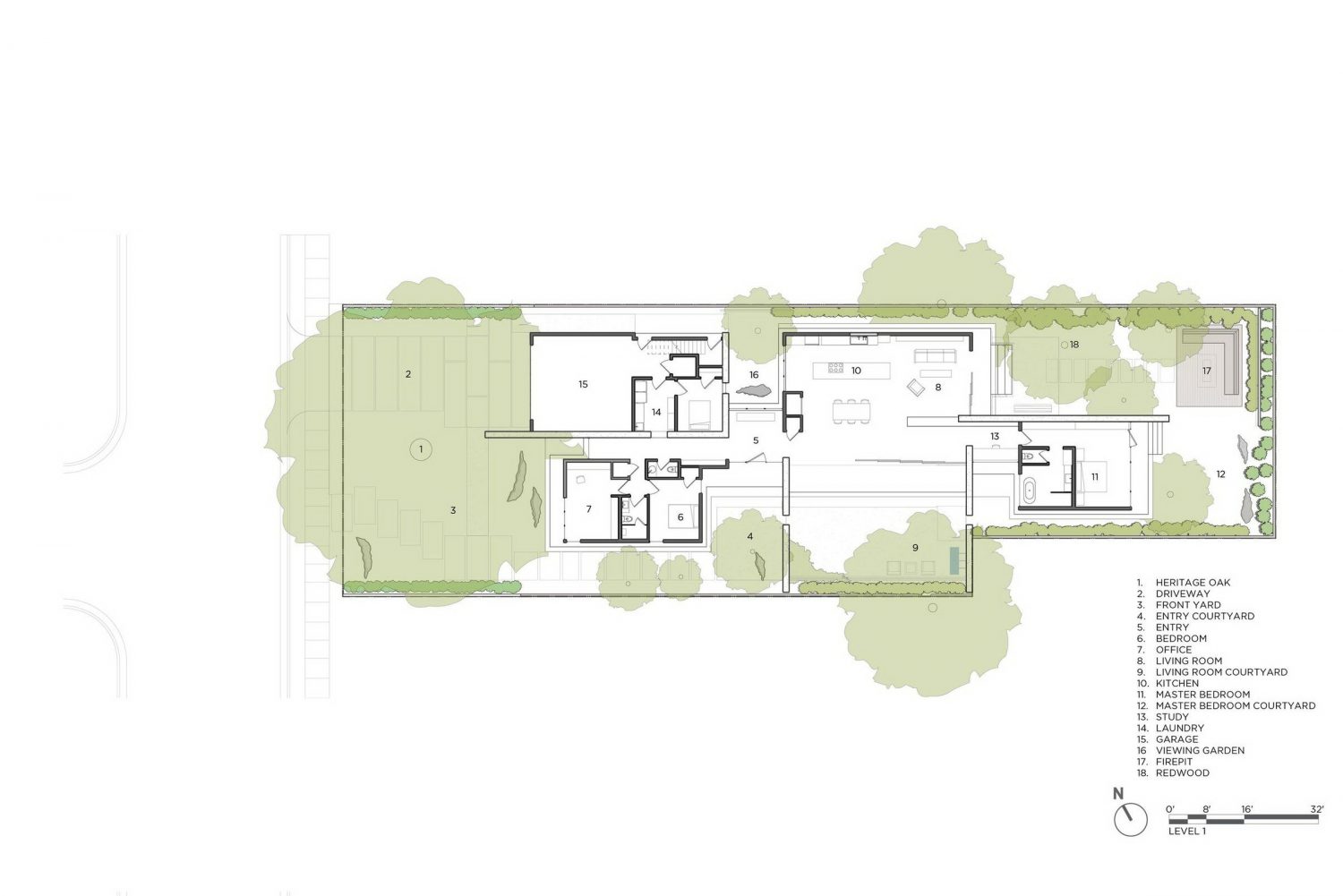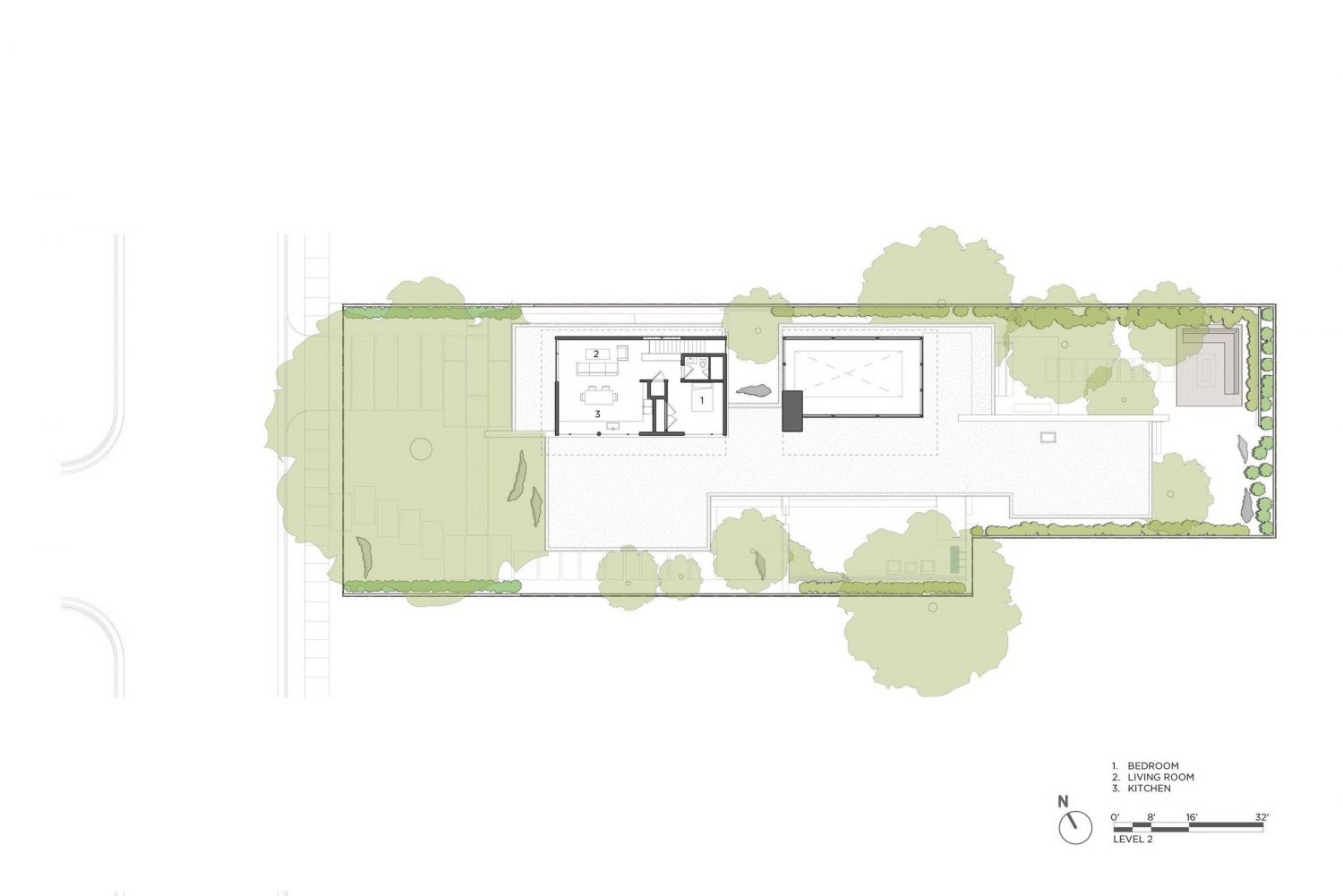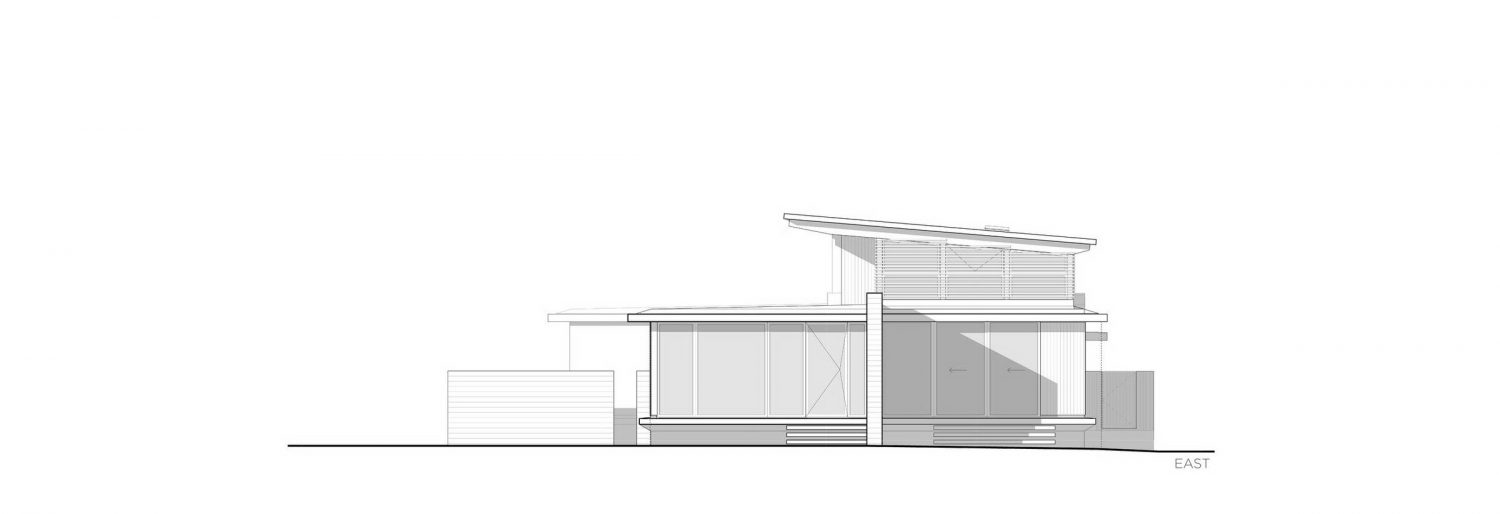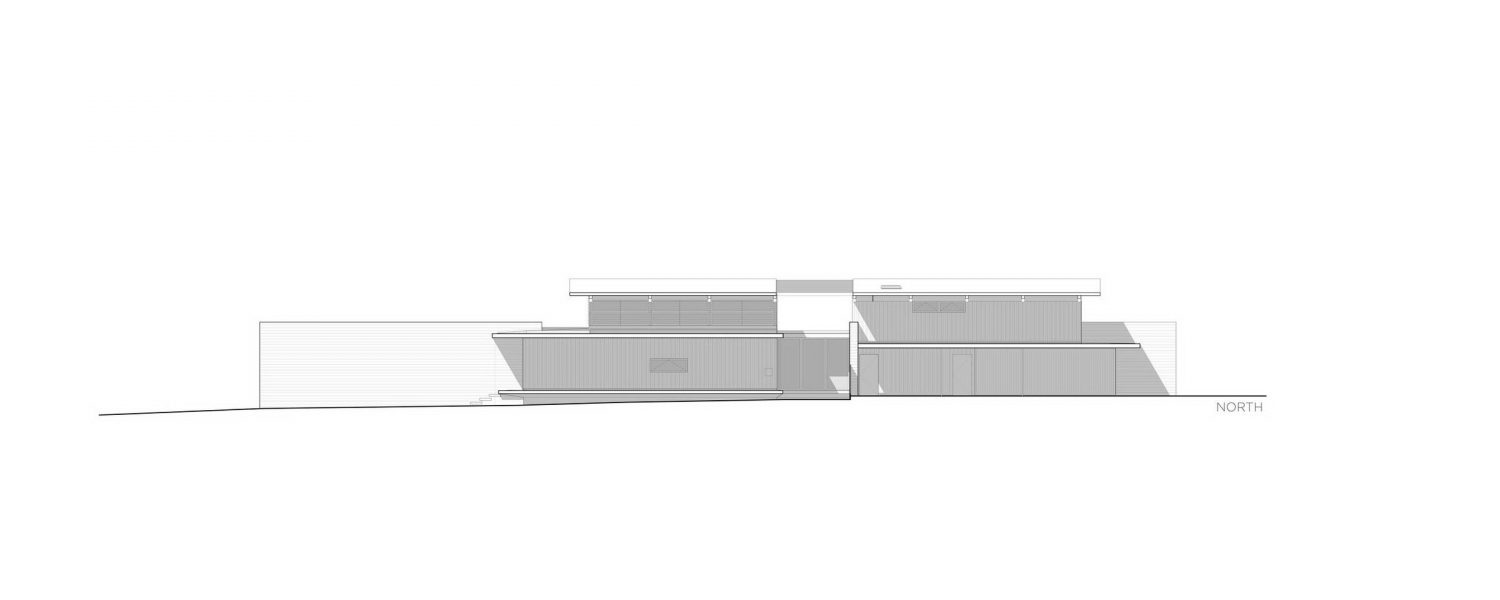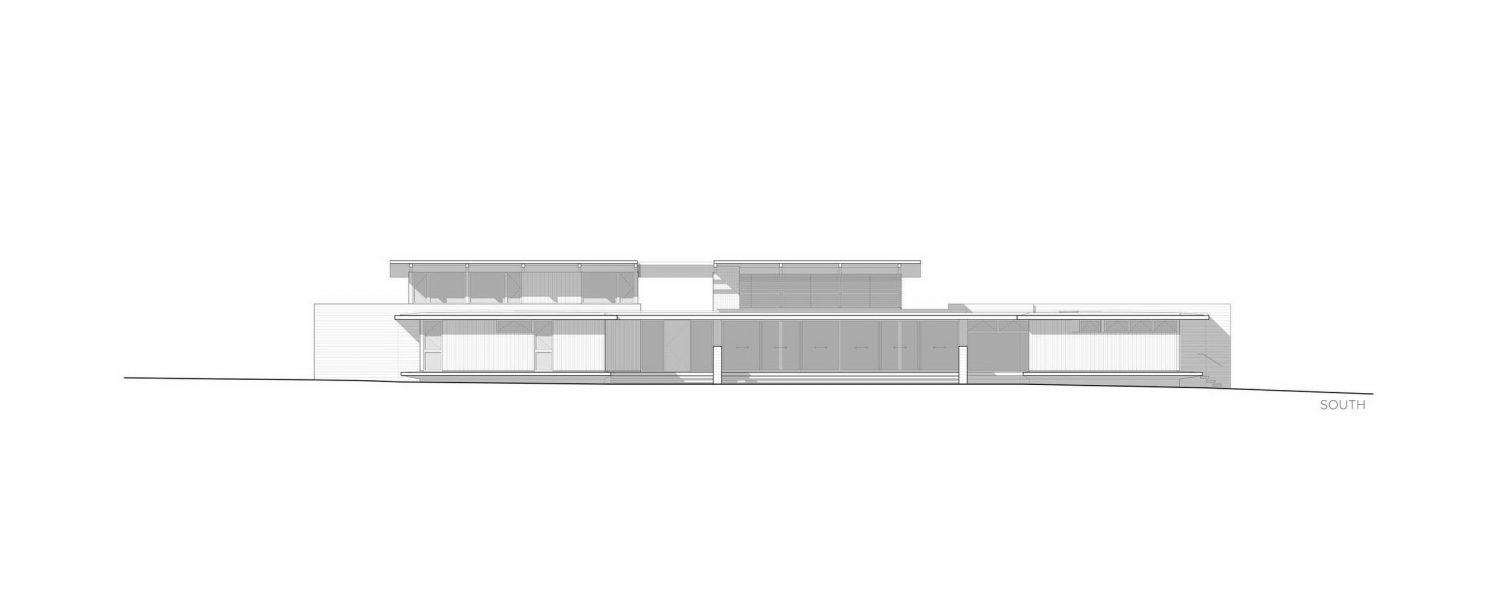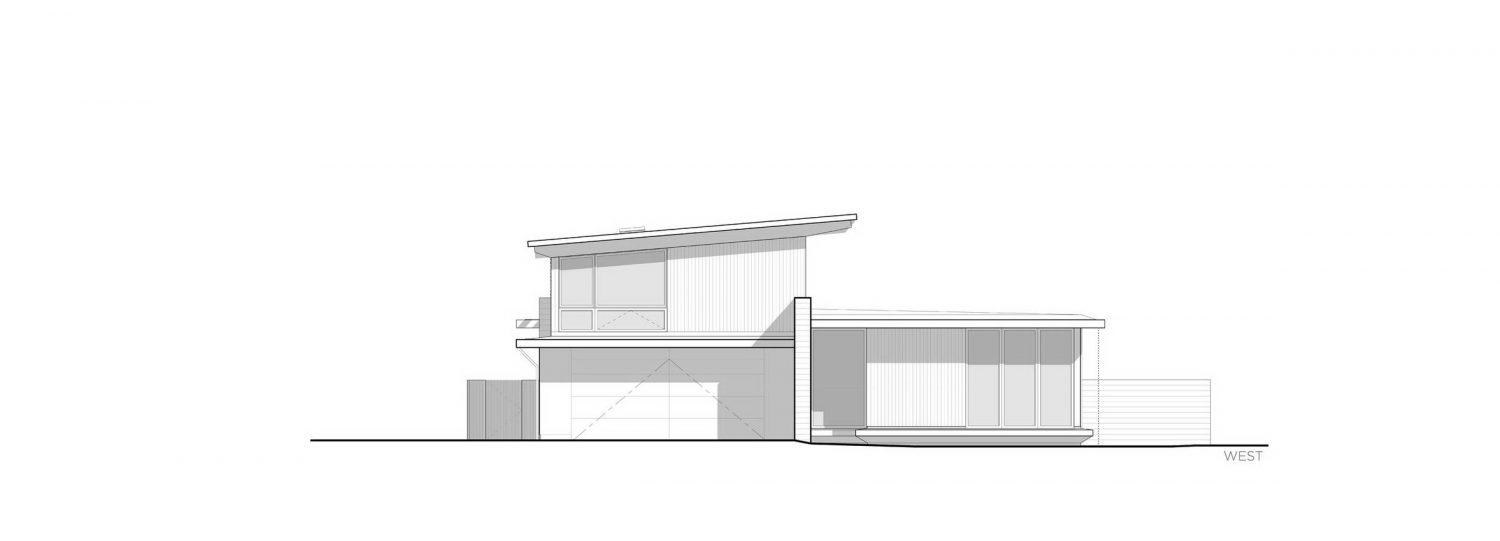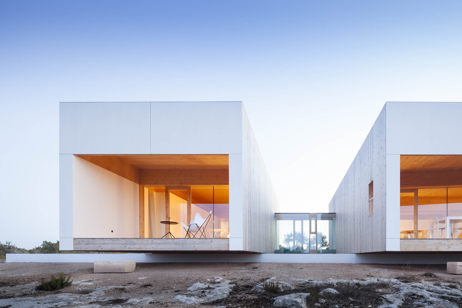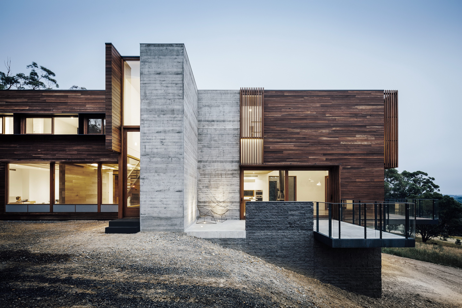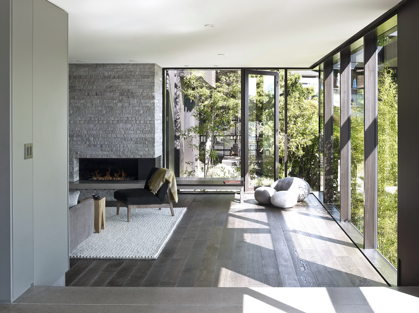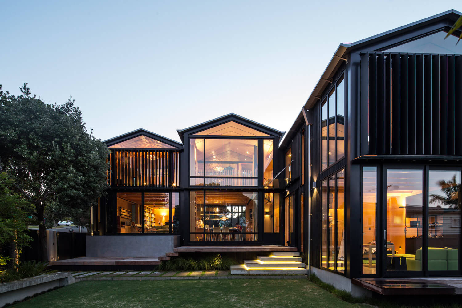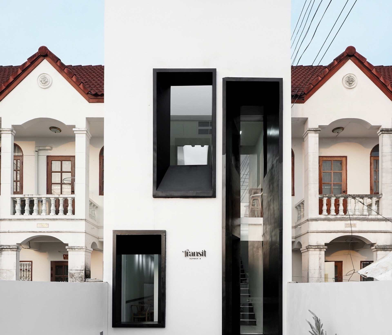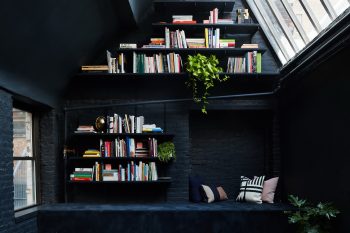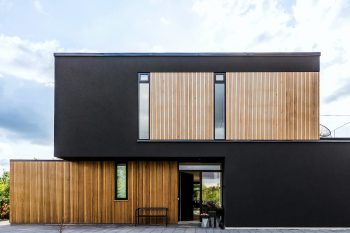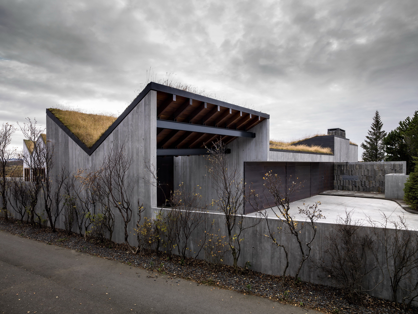
Sited behind a heritage oak tree in Palo Alto, California, USA, The Sanctuary House is a 4,289-sqft (398-sqm) residence designed by Feldman Architecture in 2018.
The Sanctuary is sited quietly behind the large heritage oak tree with its canopy stretching across the generously sized front yard. After passing under its branches, guests are lead through a series of courtyards and view gardens that weave through the undulating footprint of the building. Each interior space is paired with its own landscape moment, allowing the architecture and landscape to flow into each other.
The structure floats on piers, allowing the building to participate in dialogue with the trees on site while protecting the root areas. The floor plate projects beyond the building envelope and dissolves into balconies to blur the sense of indoor/outdoor while at the same time lifting the building up from the ground. Even the driveway is constructed out of floating concrete structural slabs supported on piers to minimize the impact on the heritage oak tree. By expanding the living area to spill into the outdoor spaces, our teams provided ample room for the clients to entertain their ever expanding family.
Three pavilions span the depth of the lot. The thoughtfully placed second story apartment is designed for rentals. Below, board-formed concrete walls serve as organizing elements in the main residence which separate private from public areas. Diffused natural light streams into the space throughout the day, working gently with the clean material palette of concrete and Alaskan yellow cedar. The Sanctuary was constructed as a modern house that allows the landscape to speak first. The design features its many hidden courtyards, inviting guests to experience the same sense of wonder that first drew our clients to this urban oasis.
— Feldman Architecture
Drawings:
Photographs by Joe Fletcher
Visit site Feldman Architecture
