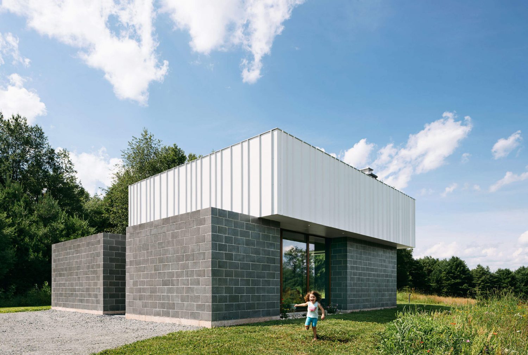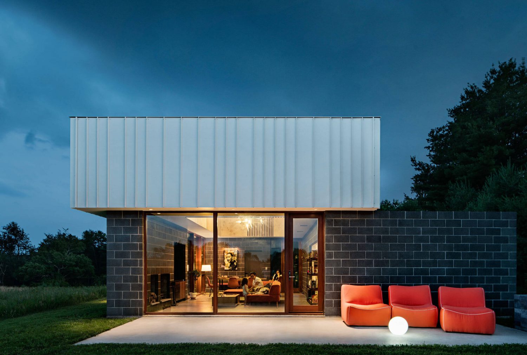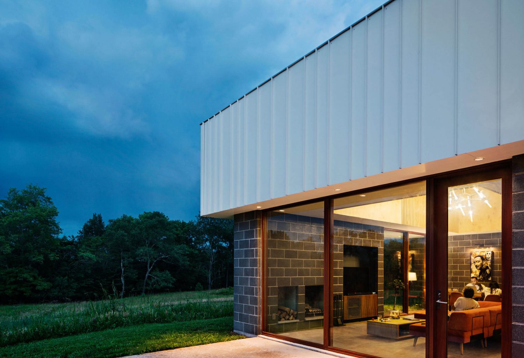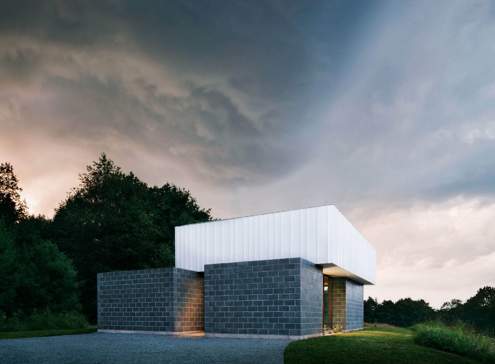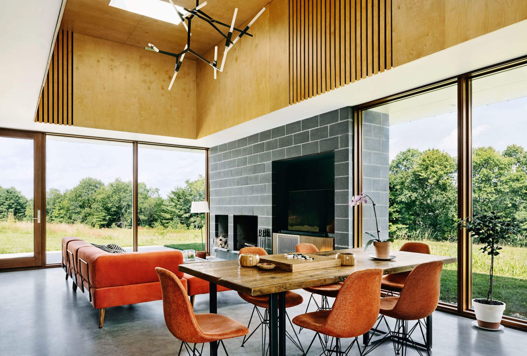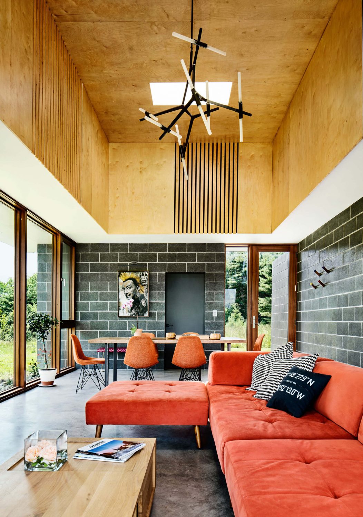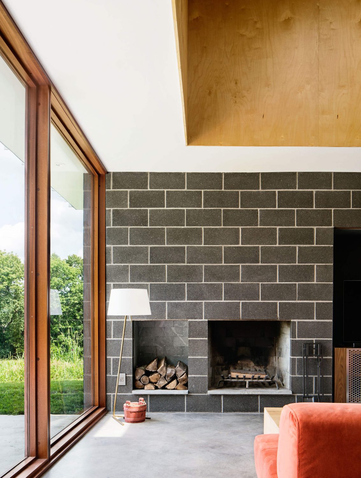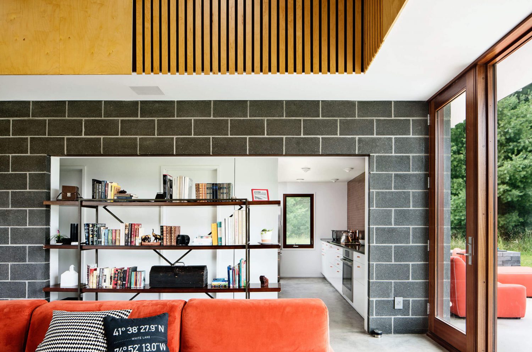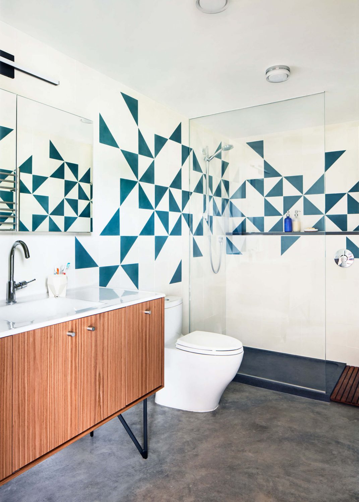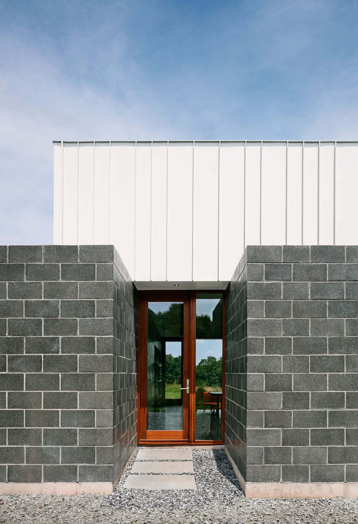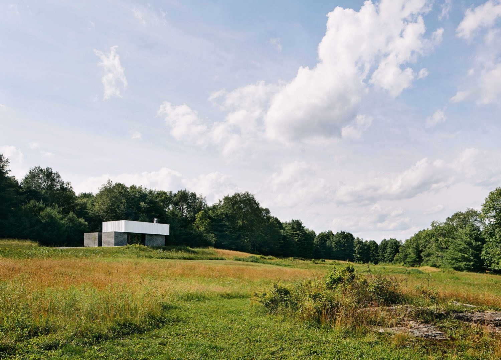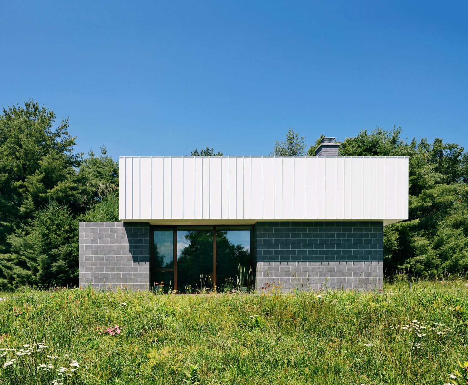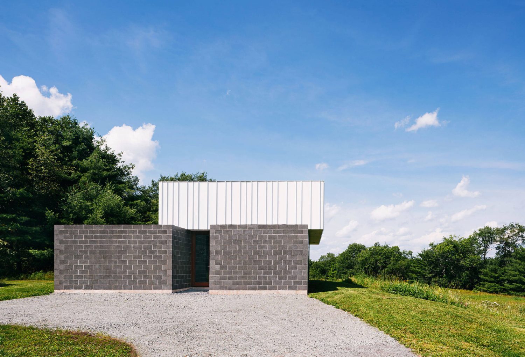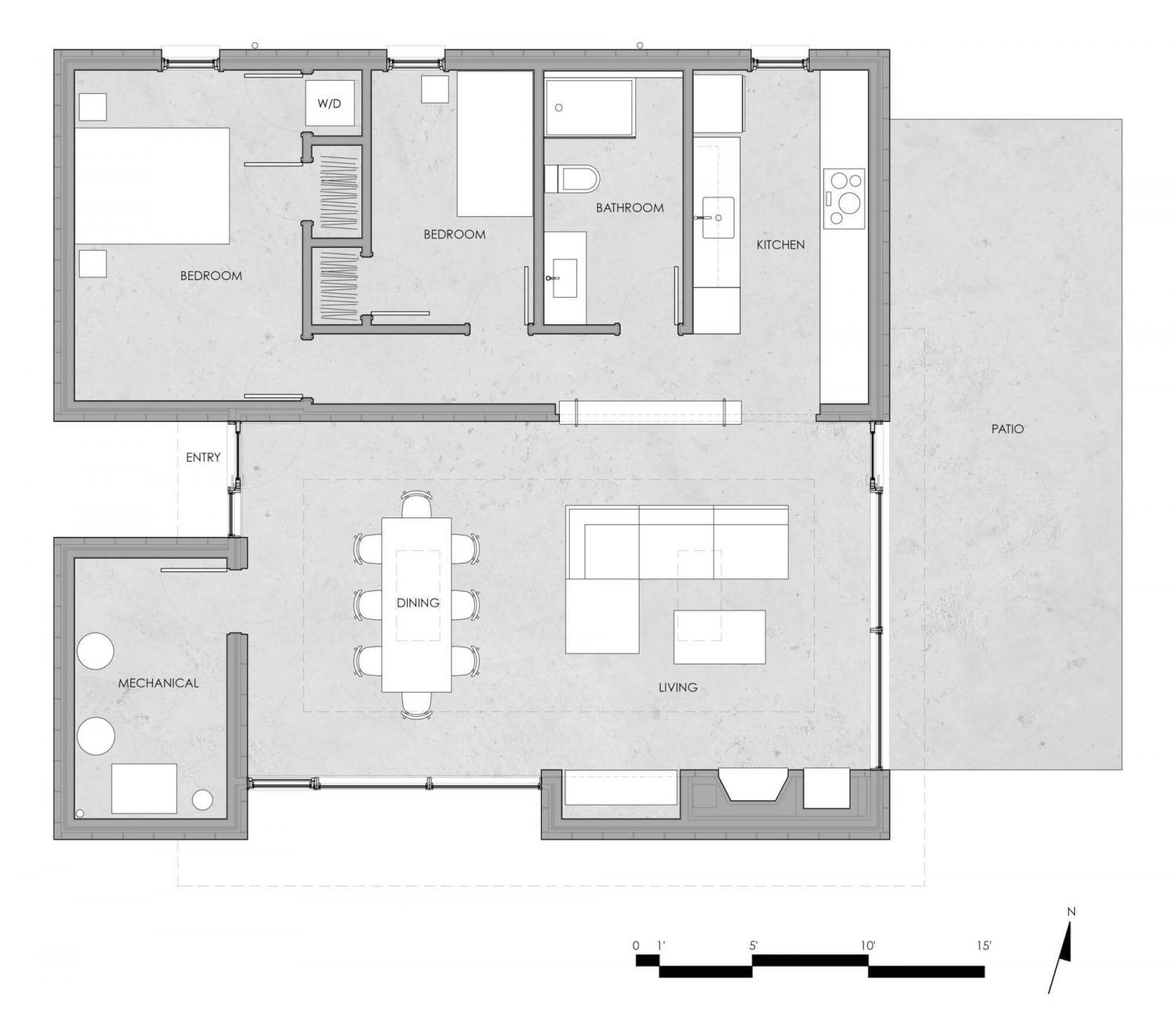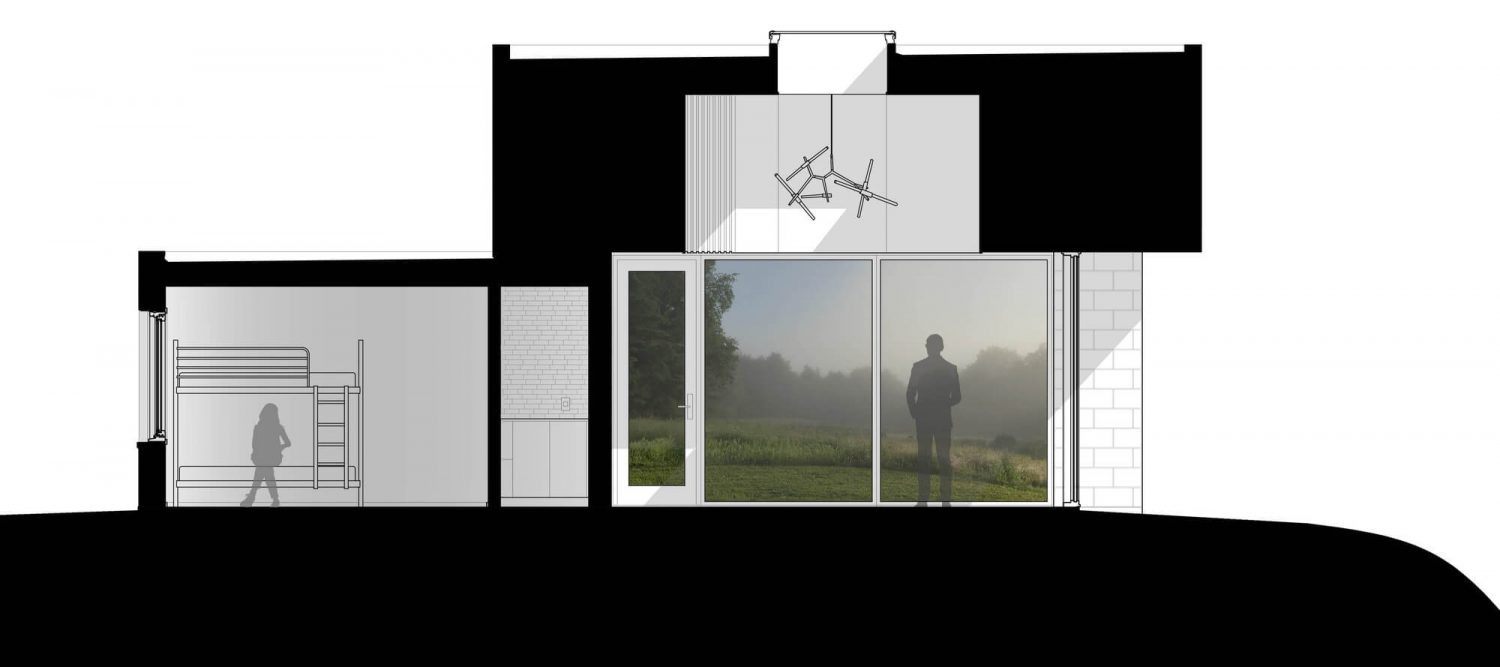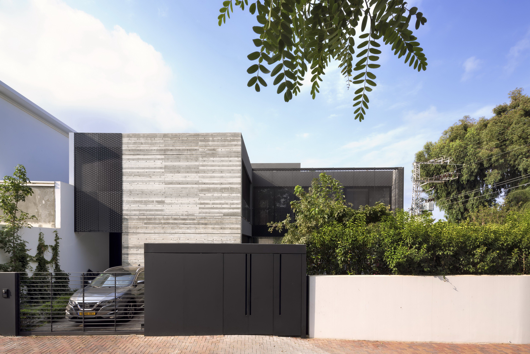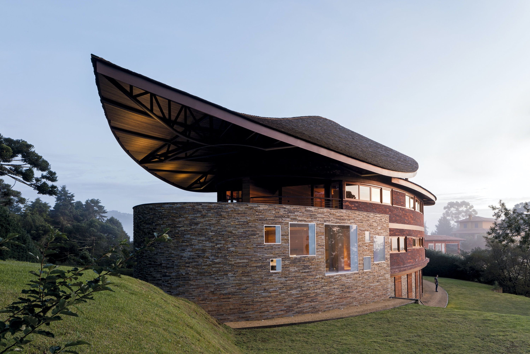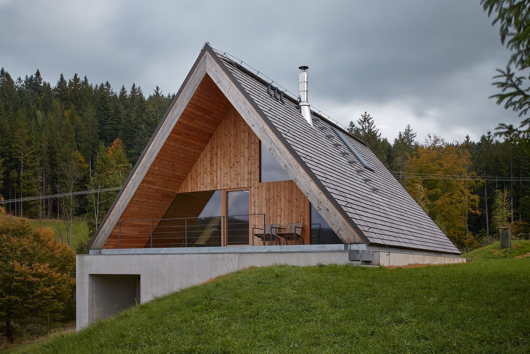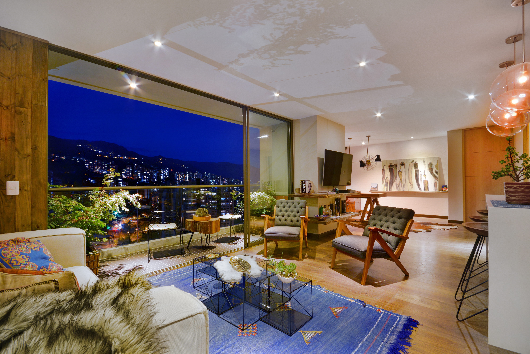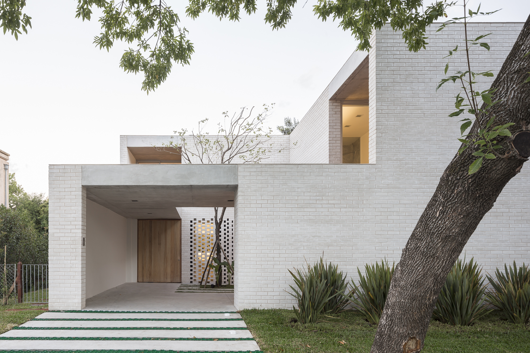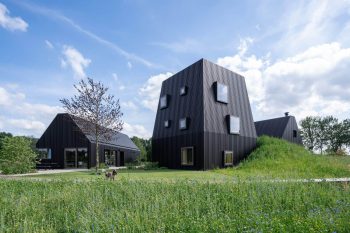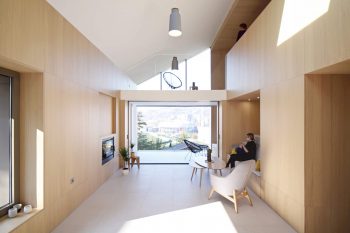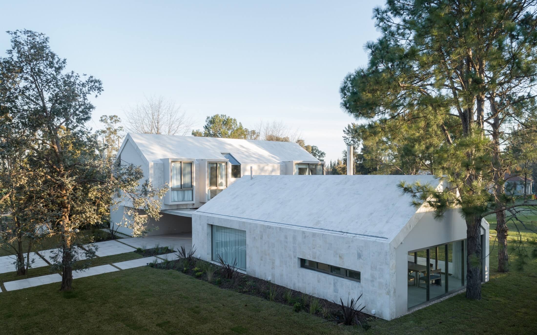
Catskills House is an escape from city life, designed by J_spy Architecture and Design in 2017. Located in the Catskills, New York, USA, this cabin comprised of four volumes measures 900ft² (83m²).
Three functional volumes clad in concrete block are organized around a main living space, where the family spends the majority of their time.
The house is environmentally sensitive through the use of an extremely efficient geothermal heat pump connected to a concrete radiant floor used for both heating and cooling. The metal clad volume creates overhangs for passive solar heating while creating 14′ ceilings on the interior.
— J_spy Architecture and Design
Drawings:
Photographs by Amanda Kirkpatrick
Visit site J_spy Architecture and Design
