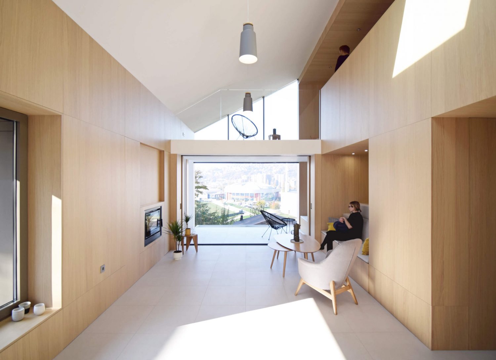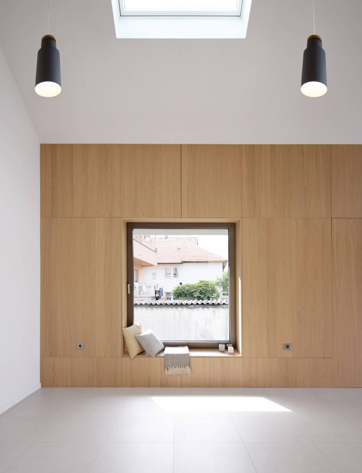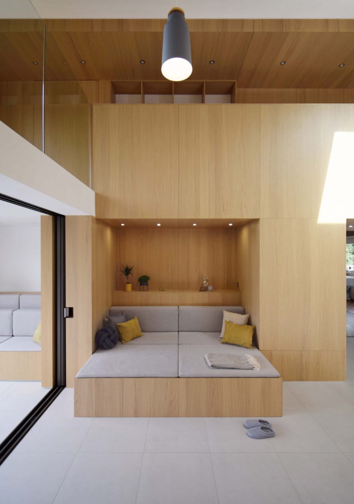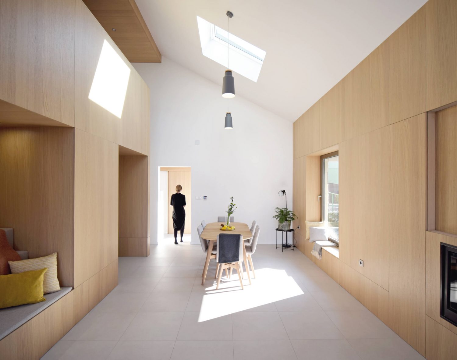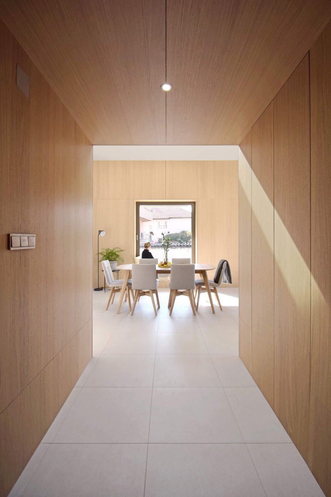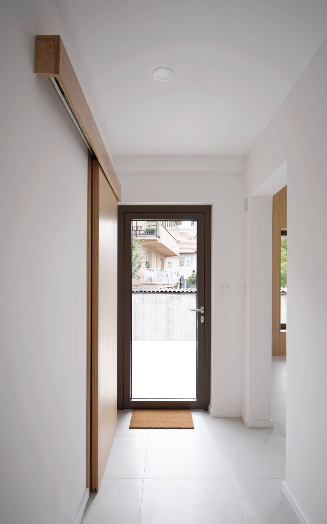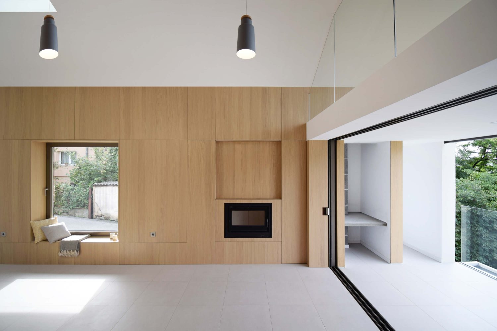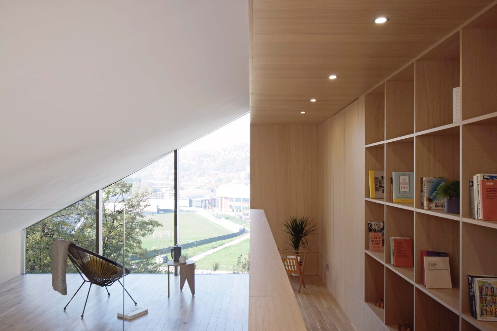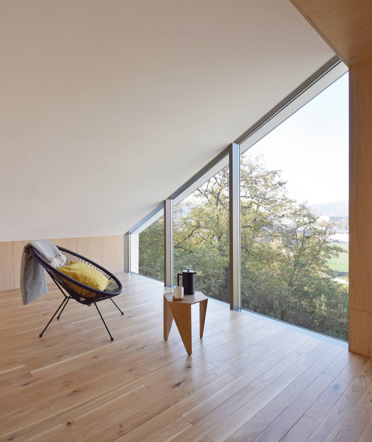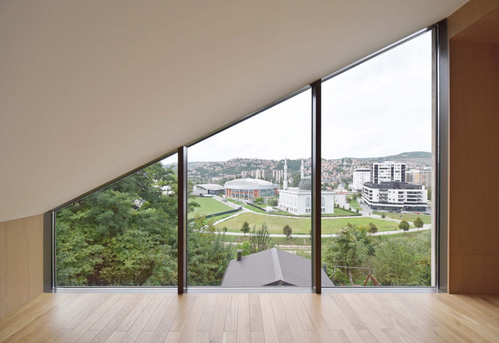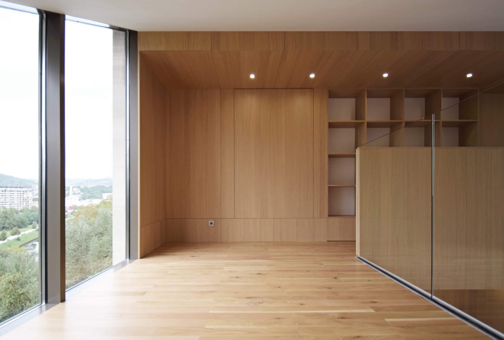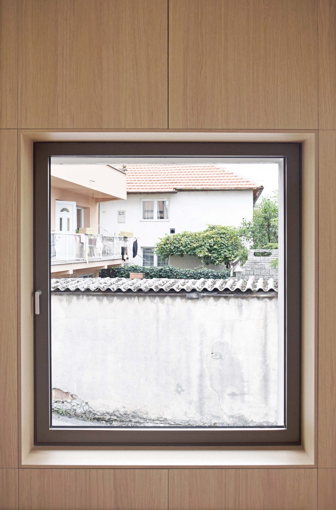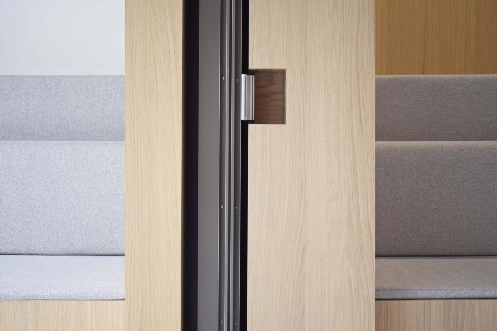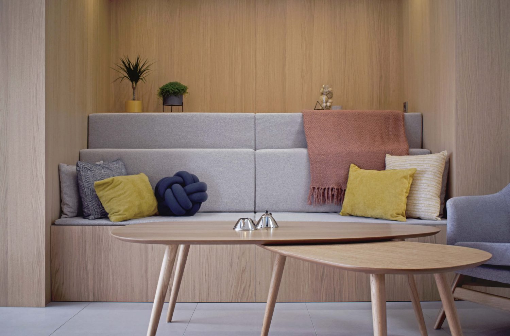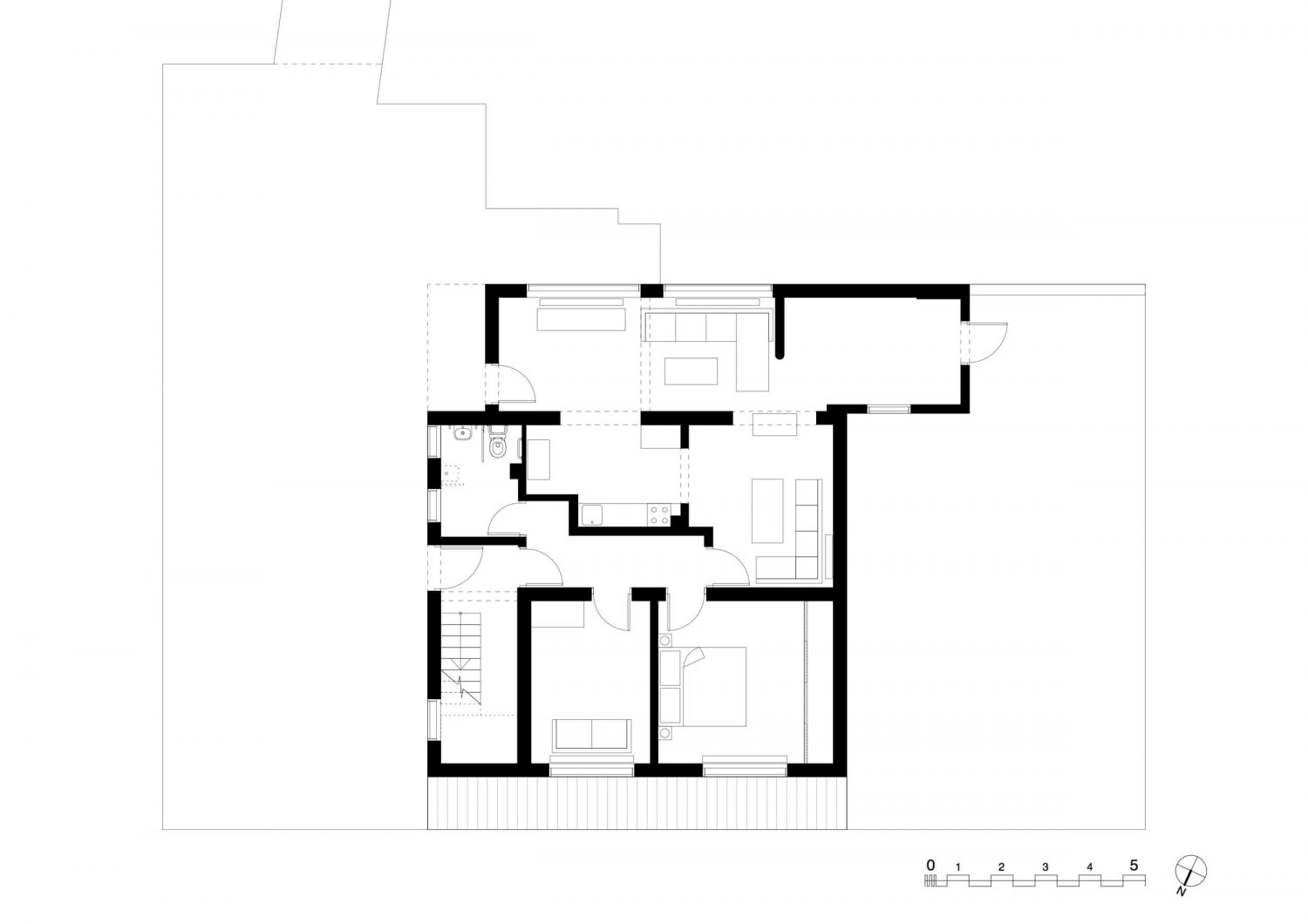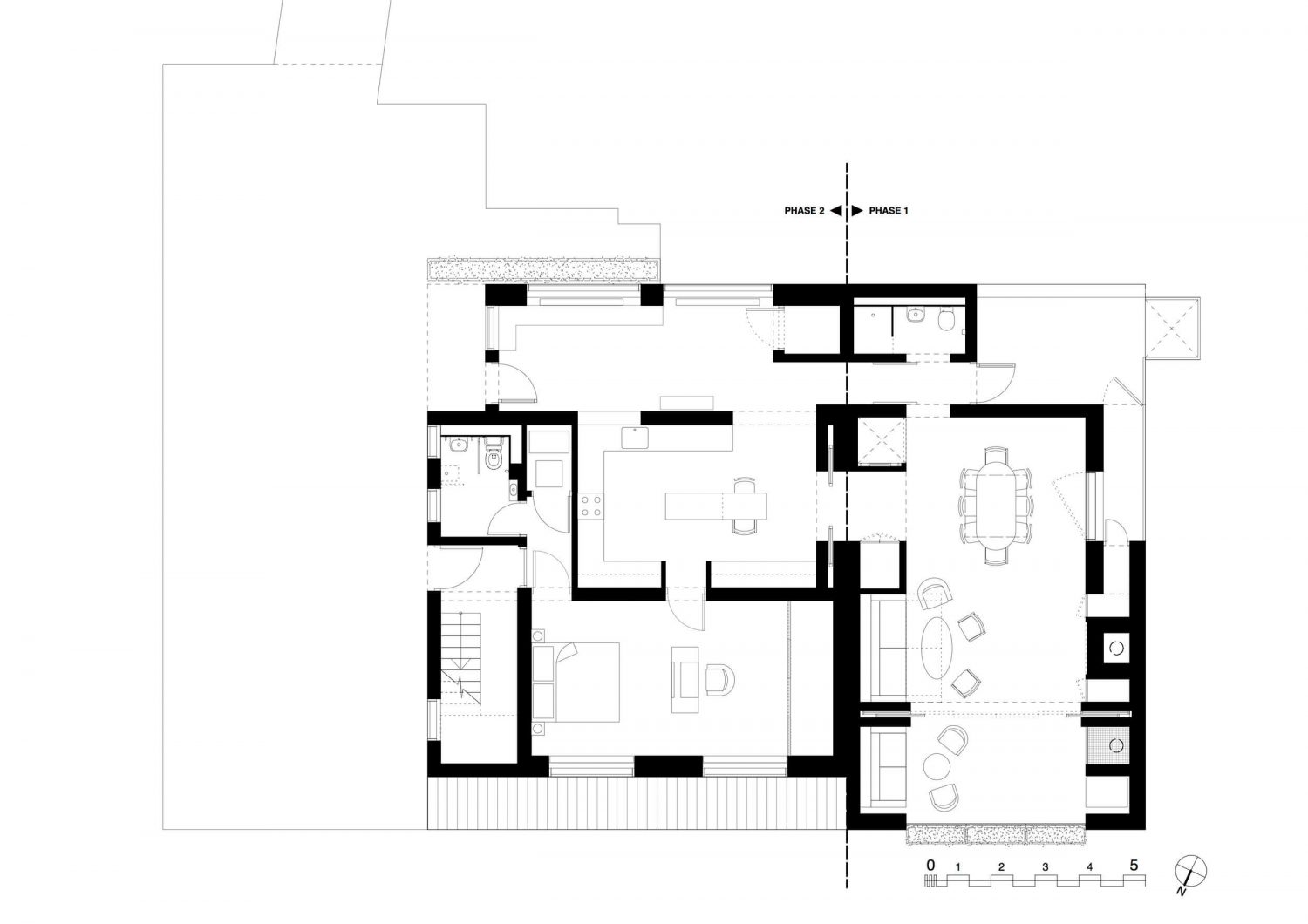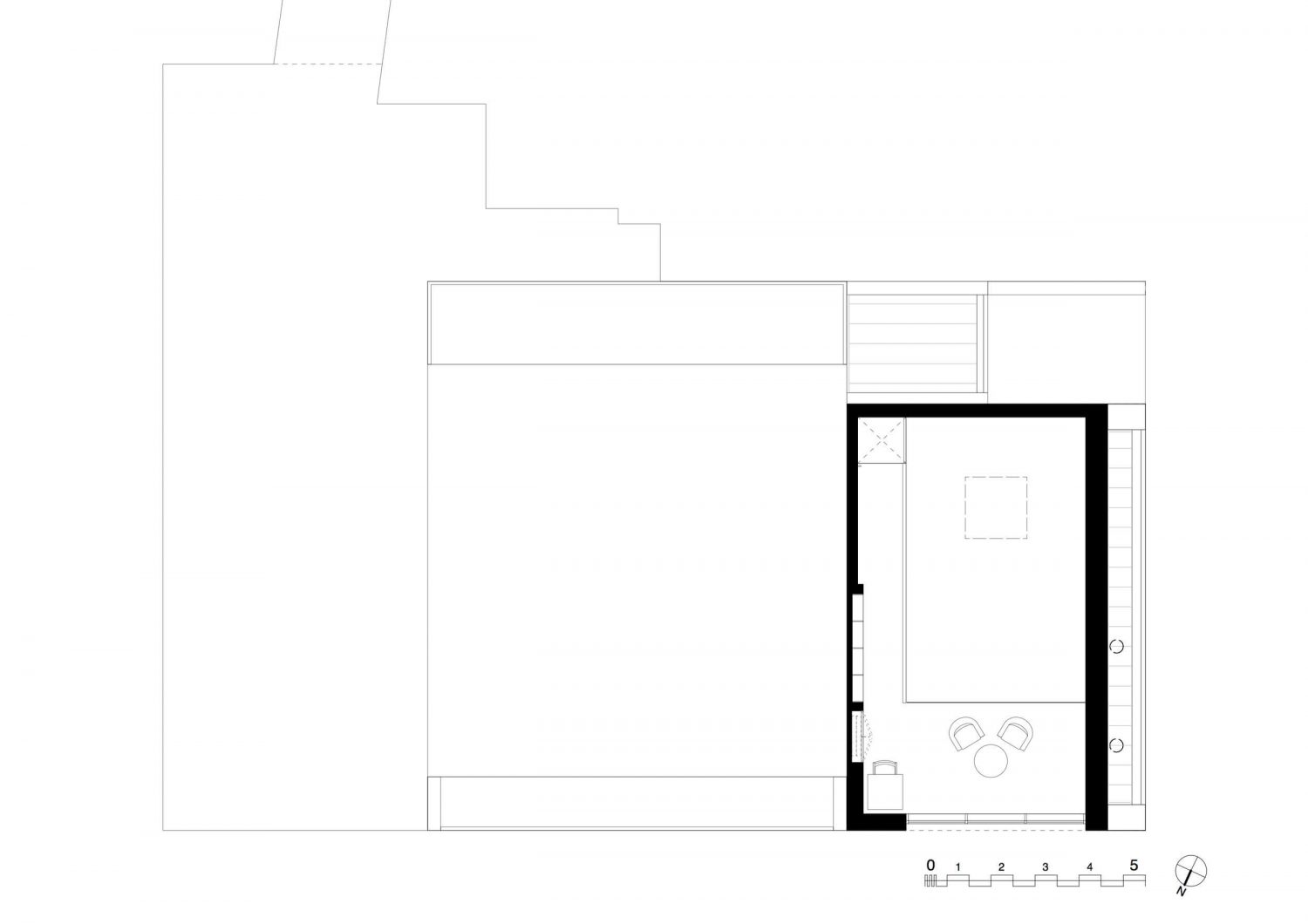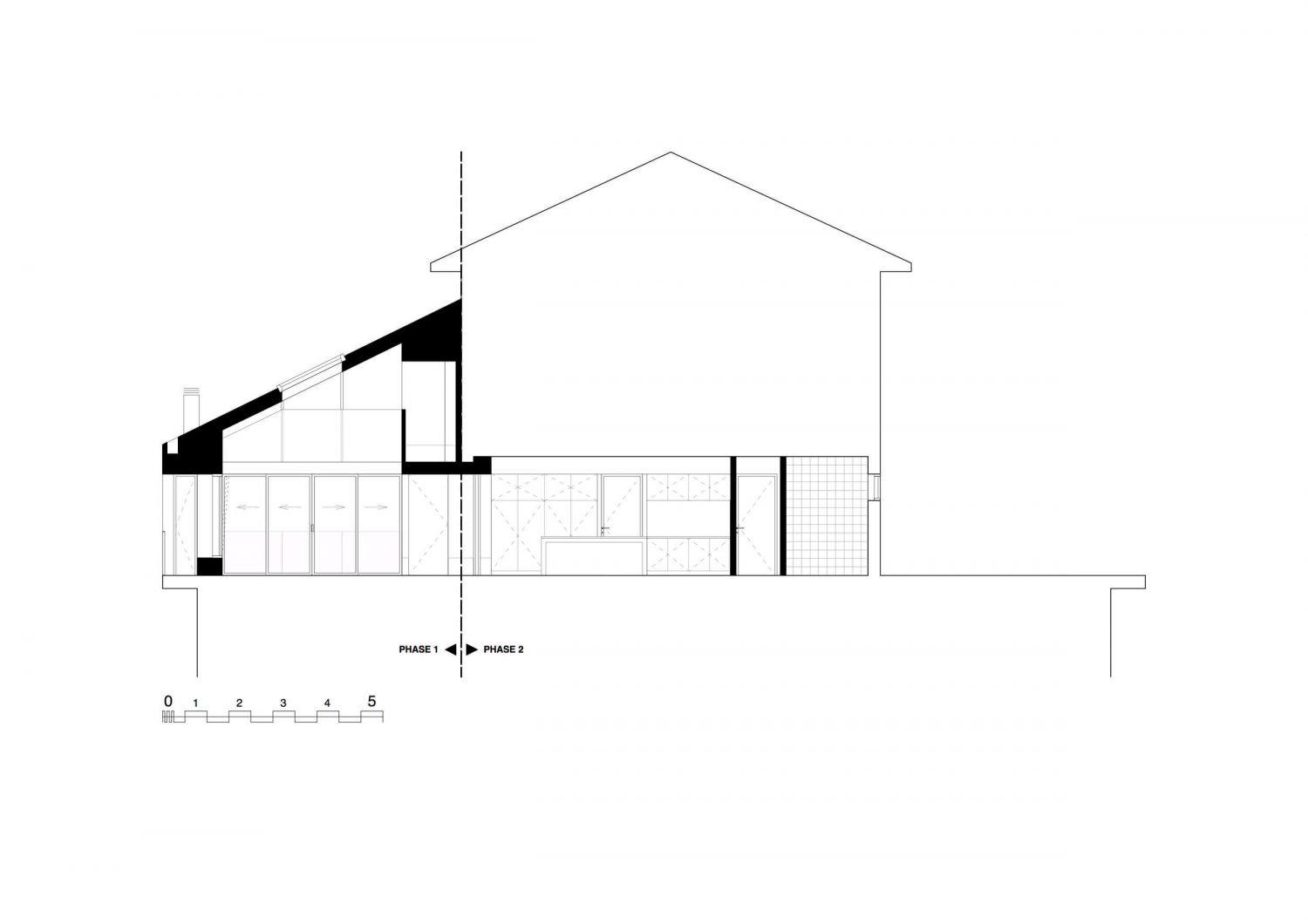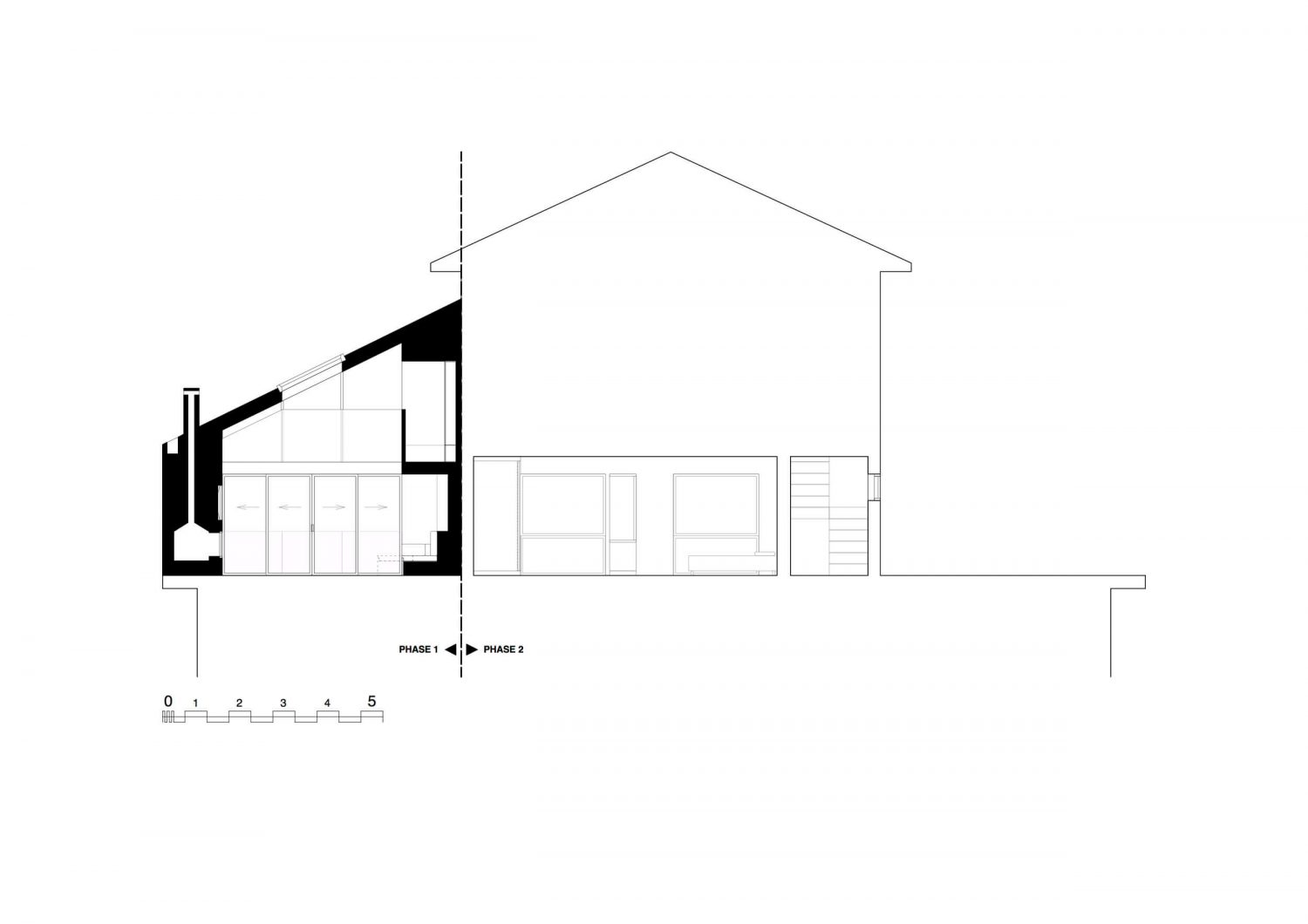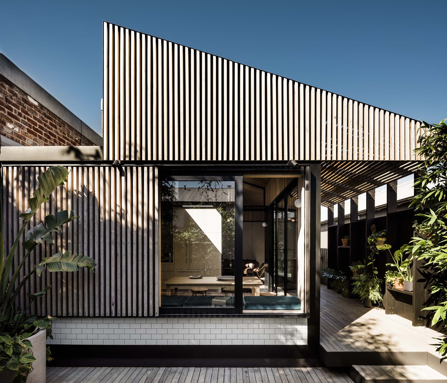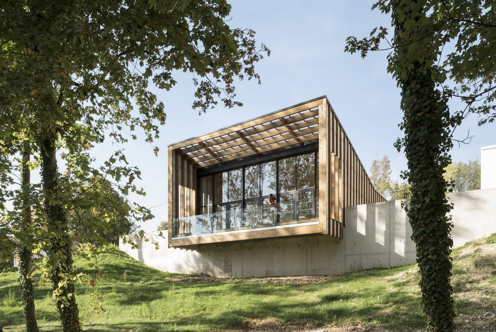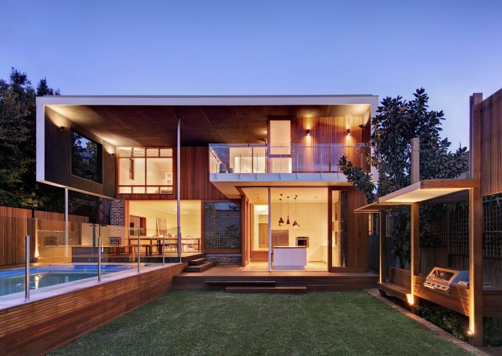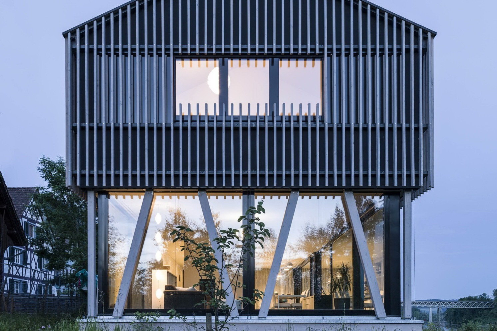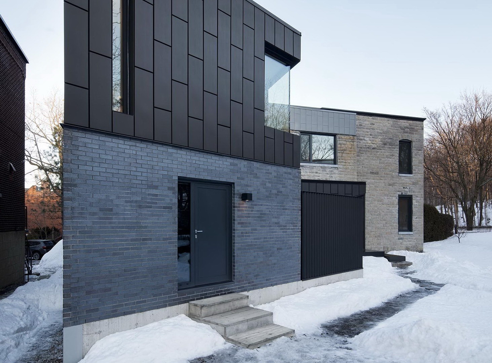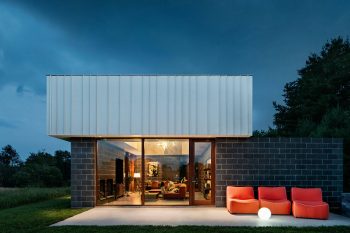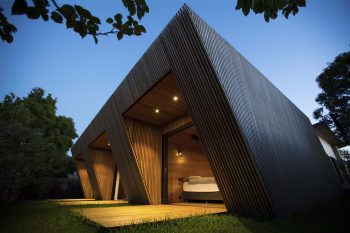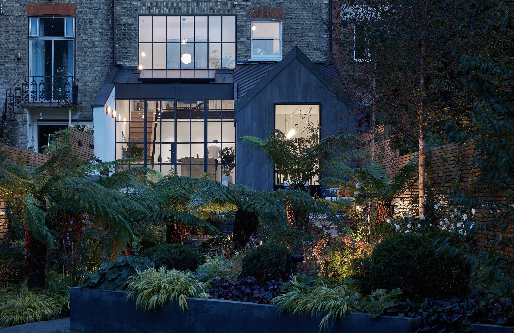
Designed by Project V Architecture in 2019, Half House is a new studio extension and refurbishment of the ground floor of a family house situated in an ordinary unplanned neighborhood in Sarajevo, Bosnia and Herzegovina.
This first completed phase includes a new side extension that can act as a semi-detached studio unit. It has been designed to accommodate a carer in the couple’s later life, and incorporates a large open-plan dining and living area; covered terrace with barbecue; a WC with walk-in shower; and an upper mezzanine for rest, play and sleep.
The form of the studio extension is a single pitched roof, held up by two long flank walls that create a long open-plan central space that gives a sense of generosity. Opening-up the space are glazed pocket sliding doors which extend the living area and create the feeling of a large outdoor covered space.
The second phase of the project will start in 2020 and includes a full interior refurbishment of the original ground floor apartment and a new facade to the extension and entire house.
— Project V Architecture
Drawings:
Photographs by Project V Architecture
Visit site Project V Architecture
