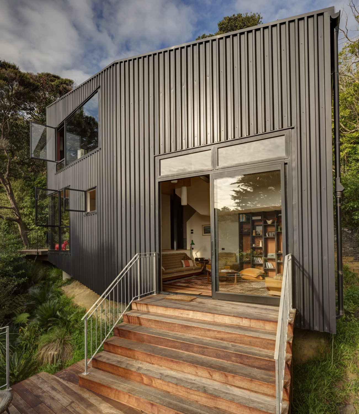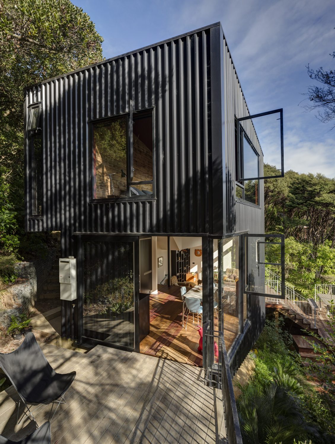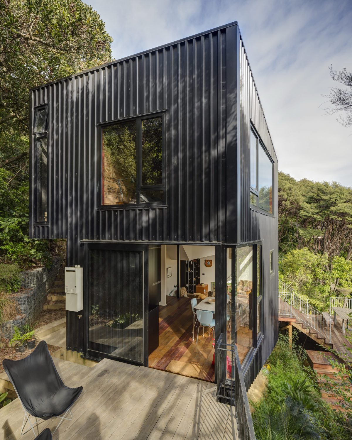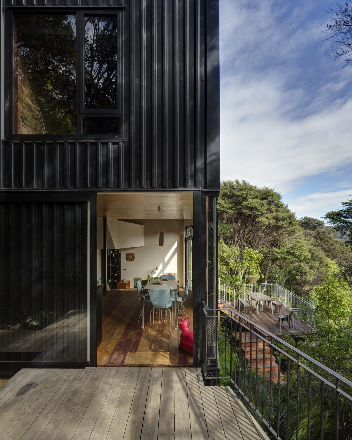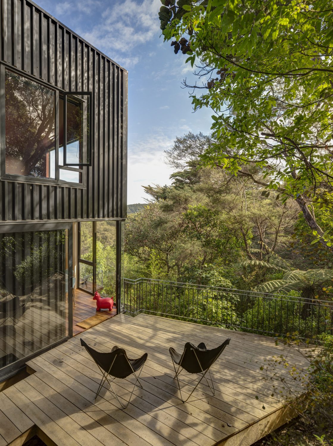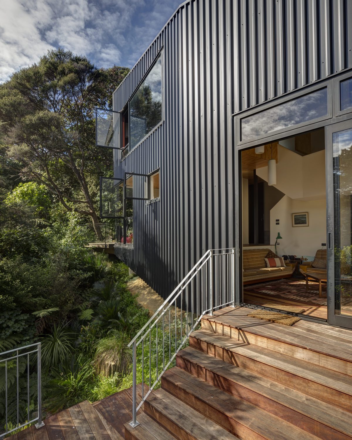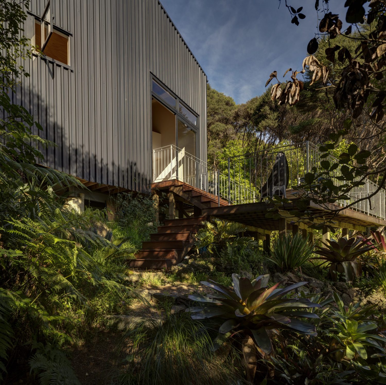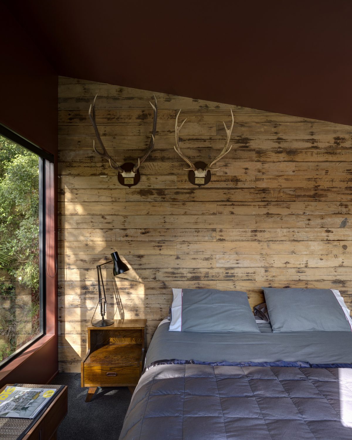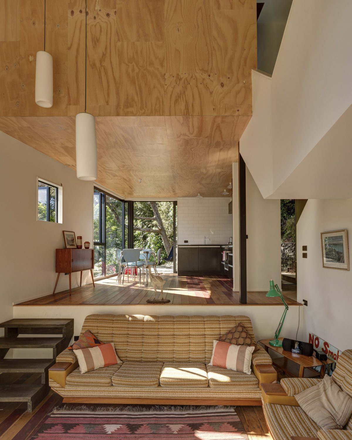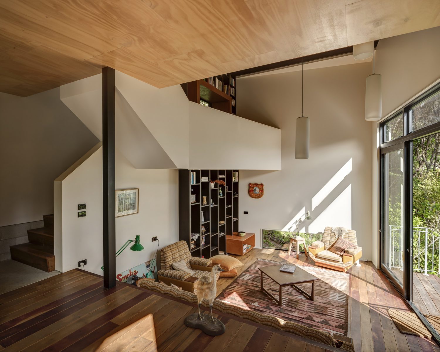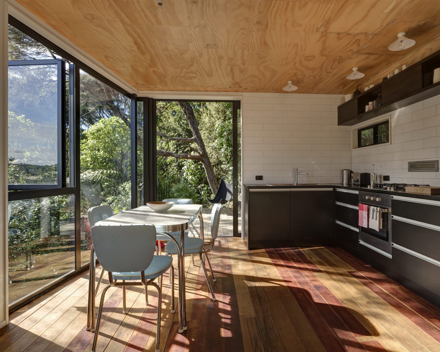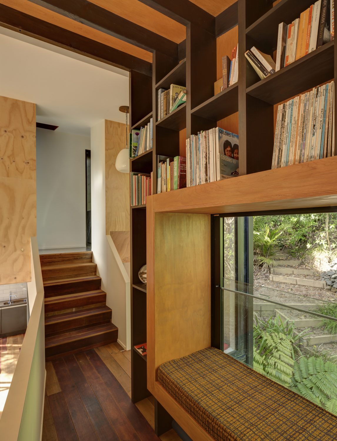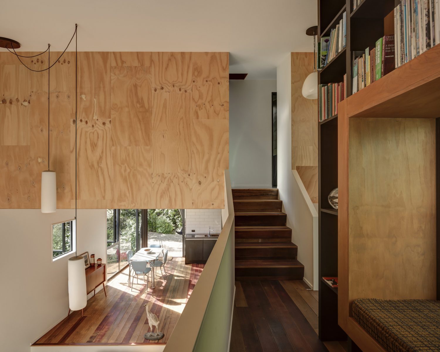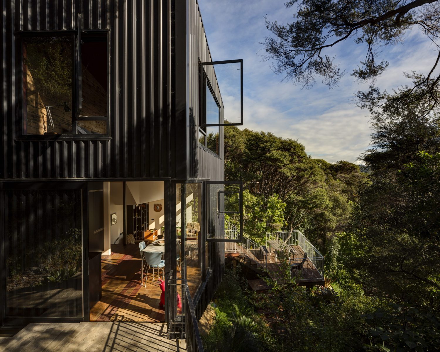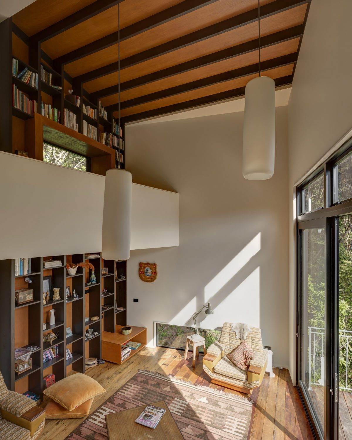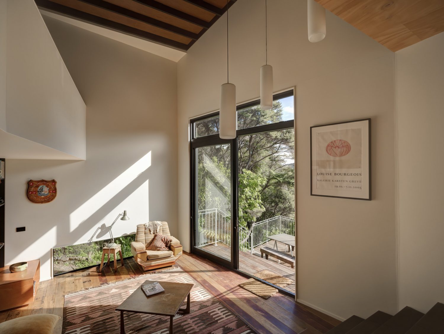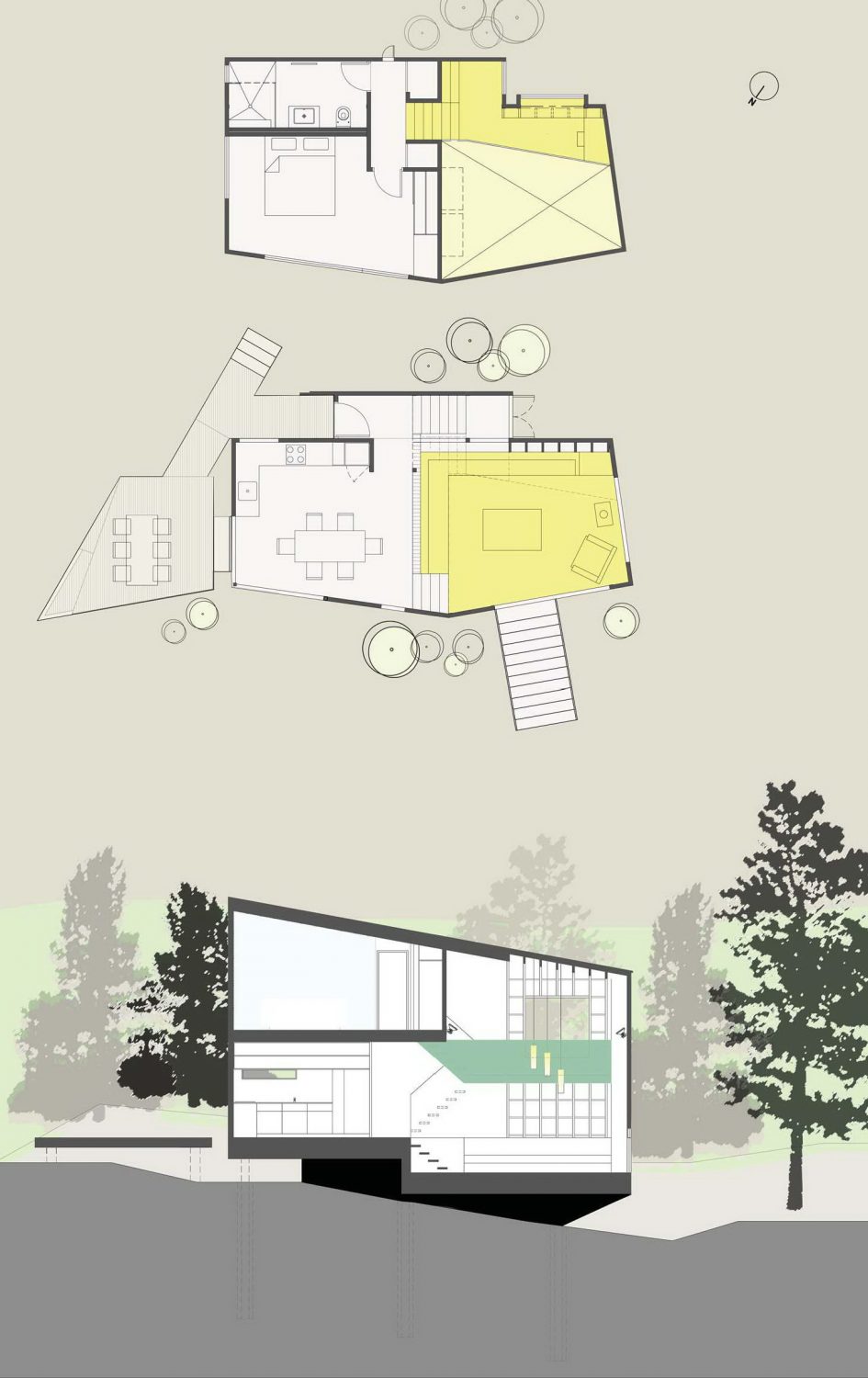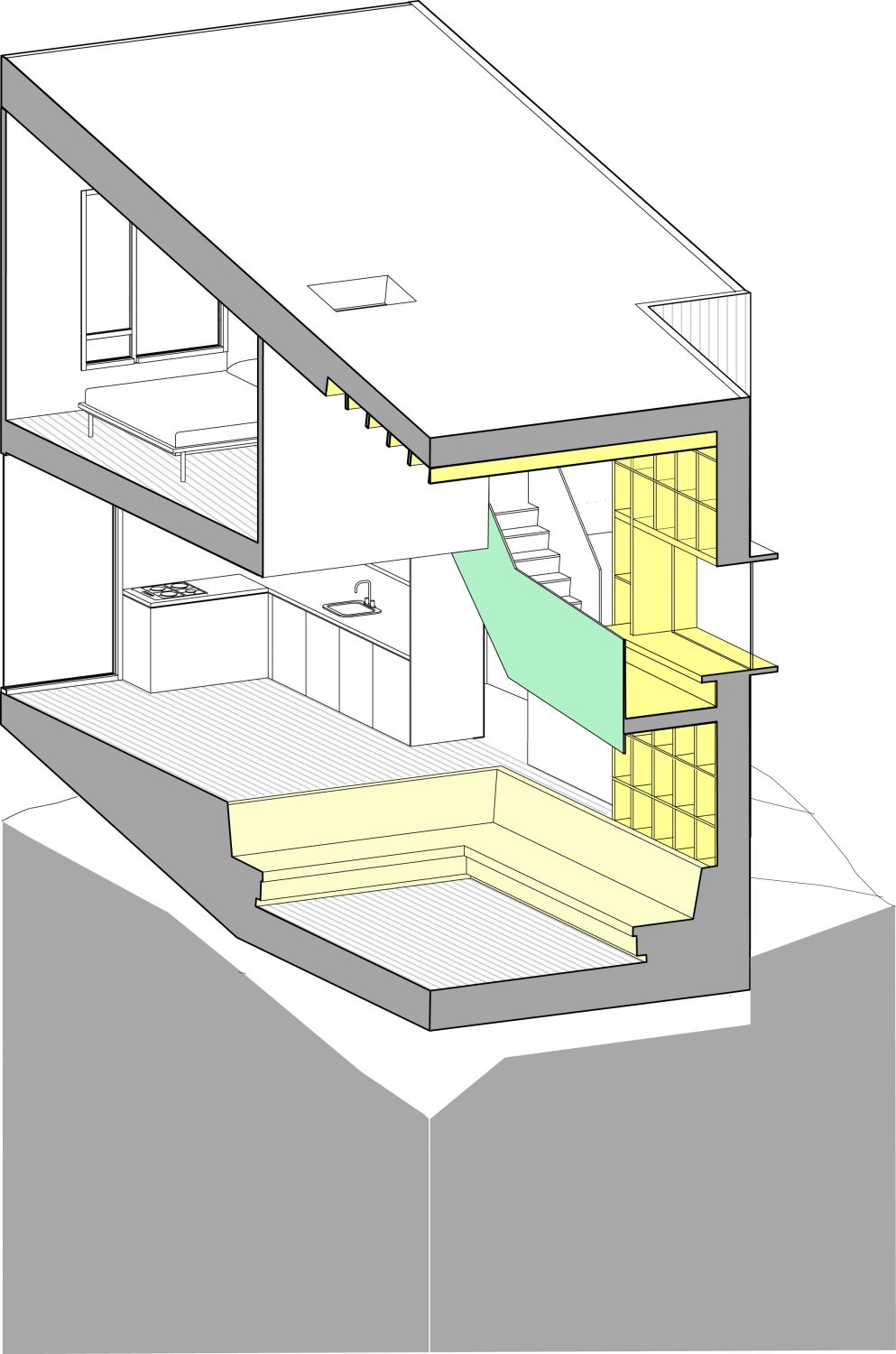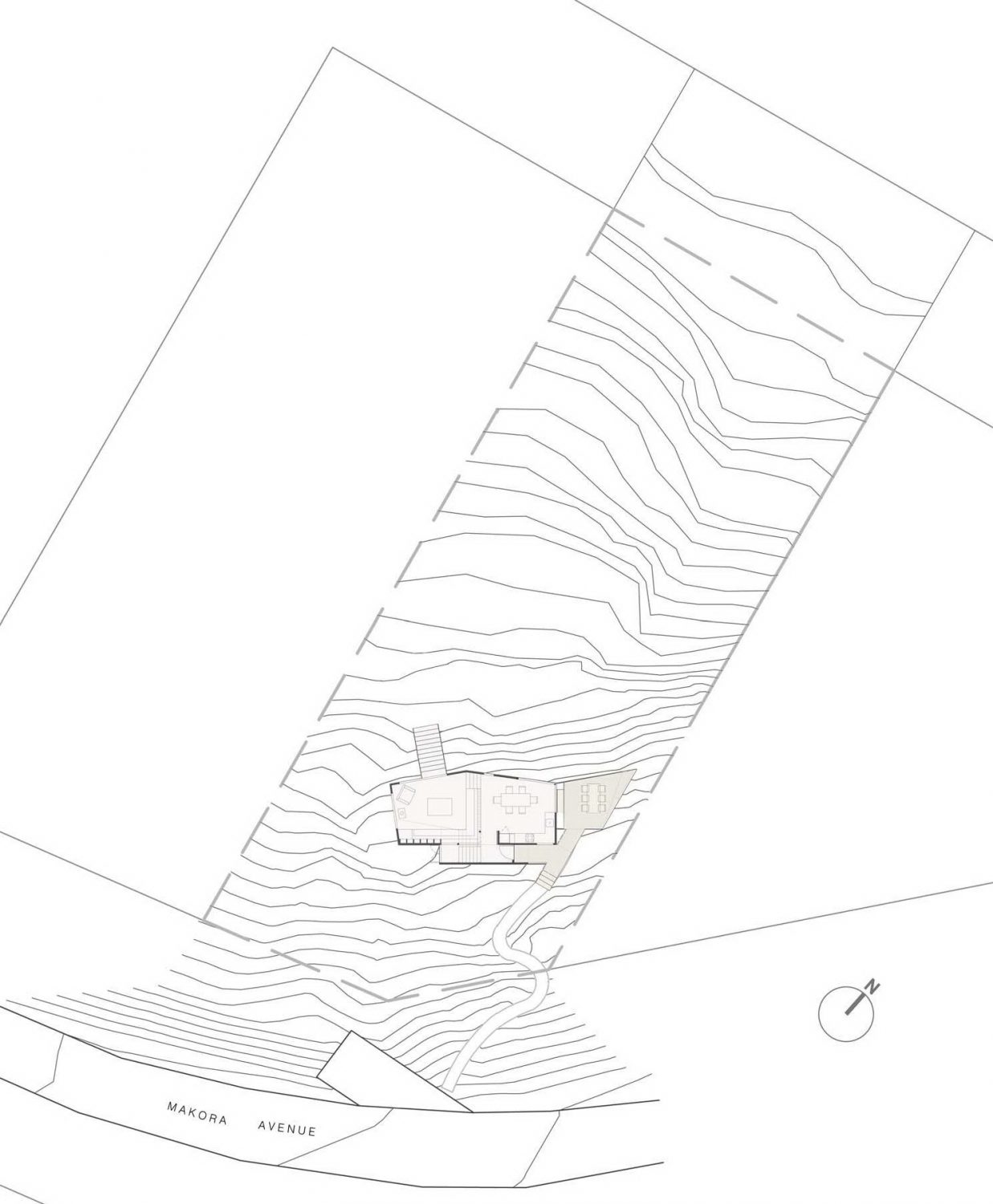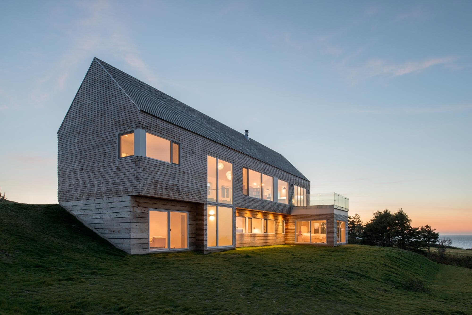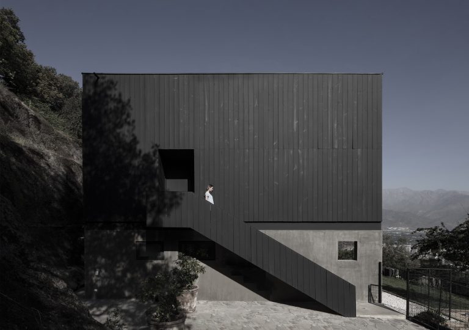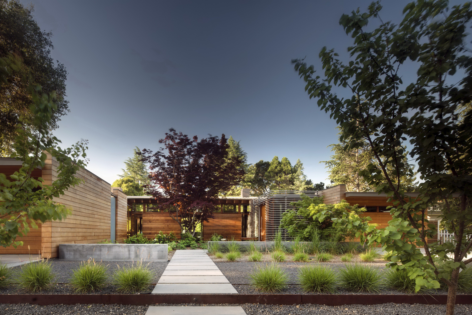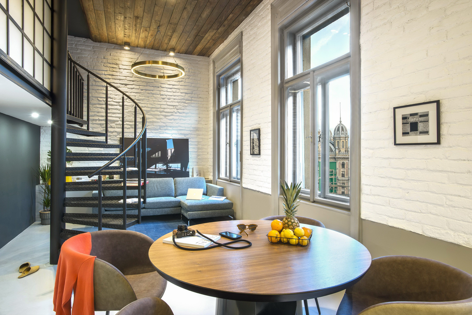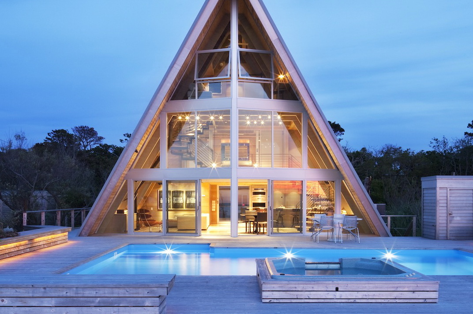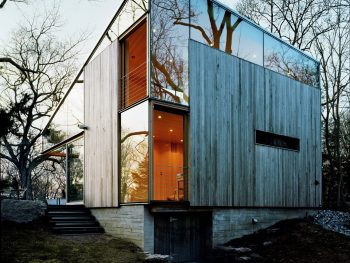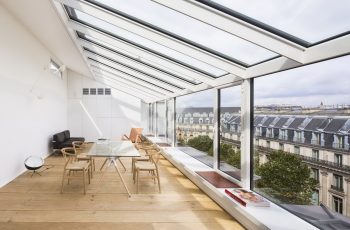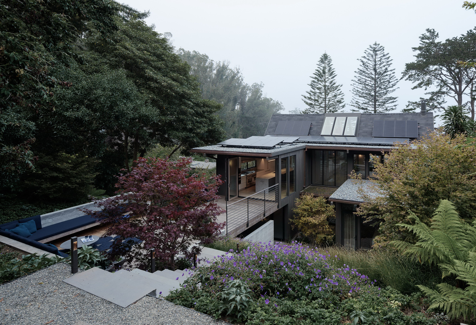
Located on Waiheke Island, New Zealand, Blackpool House was designed by Glamuzina Paterson Architects in 2012. Measuring 81m² (872ft²) the one-bedroom house was completed on a very modest budget.
The house at Blackpool, Waiheke stands as a black monolith in a densely populated native landscape. The brief was to design a house that was at home in the tree canopy. The architectural solution created a tower that vertically responded to the topography and allowed choreographed connections to the landscape.
Entry to the steep site is from above and you descend through dense native trees, along a winding path where you are presented with an entry porch cut into the austere form. The southern wall is conceived as a defensive wall anchoring the building into the site, and setting up a layering of the space within. The entry compresses you on arrival, followed by a sense of expansion offered by the interior double height space beyond.
— Glamuzina Paterson Architects
Drawings:
Photographs by Samuel Hartnett
Visit site Glamuzina Paterson Architects
