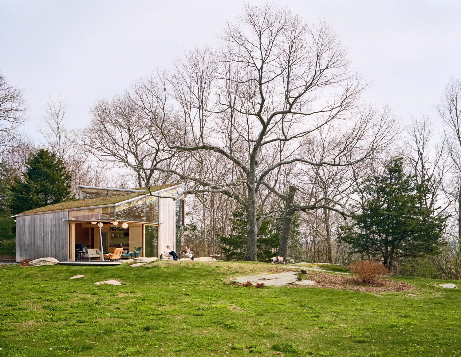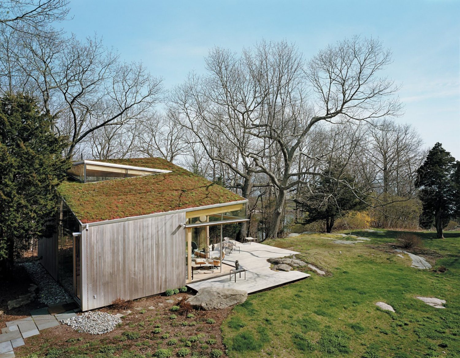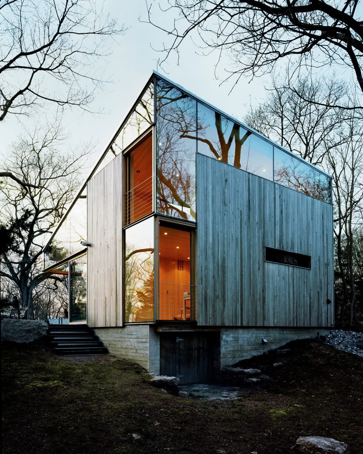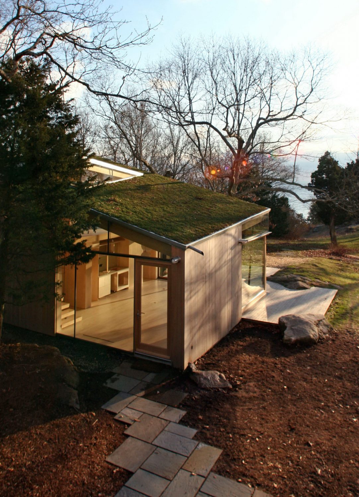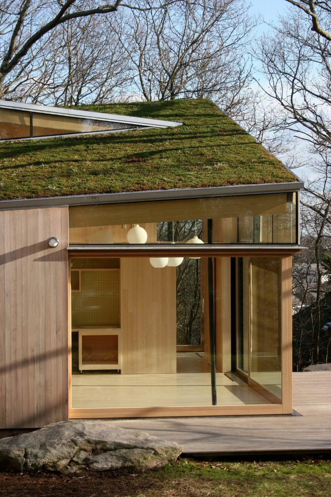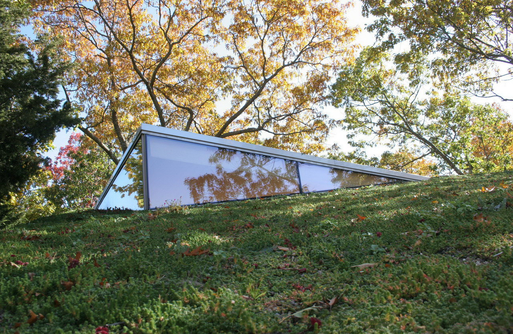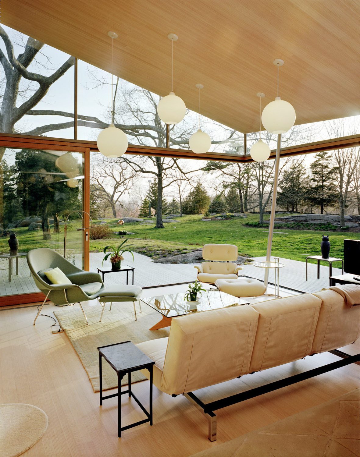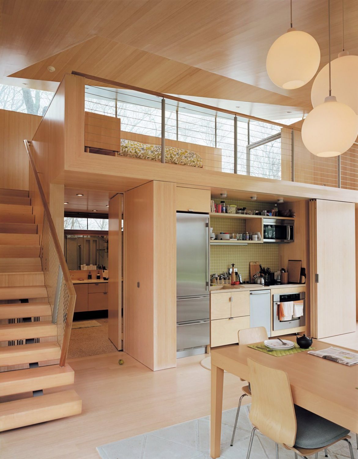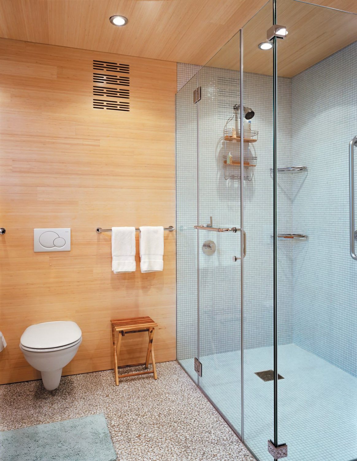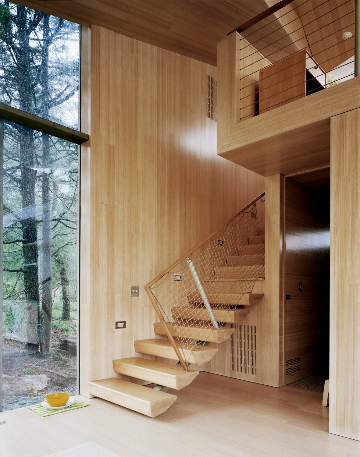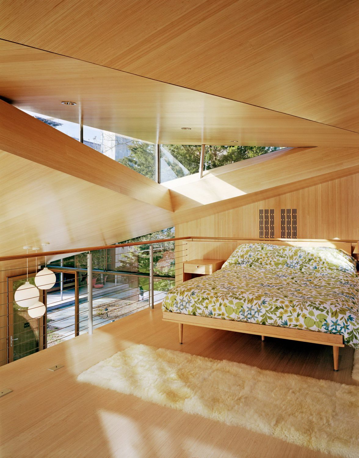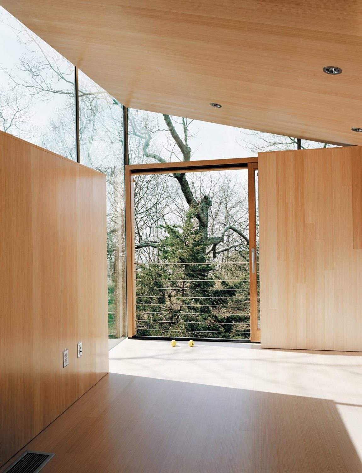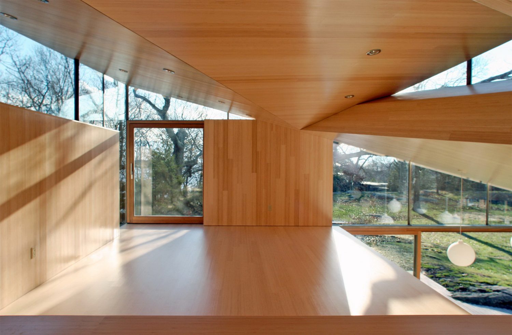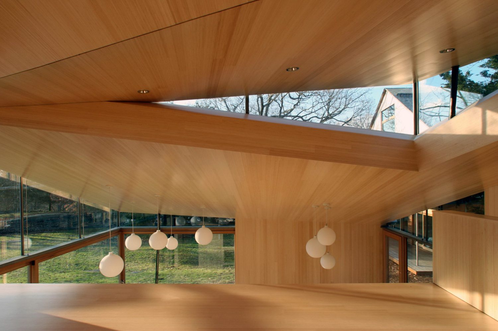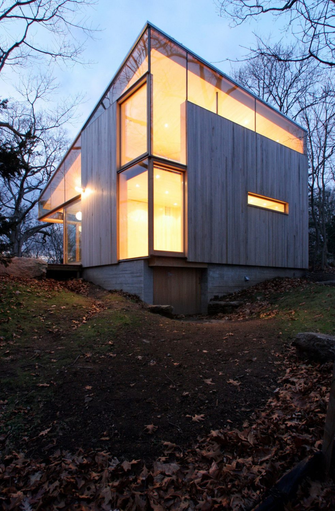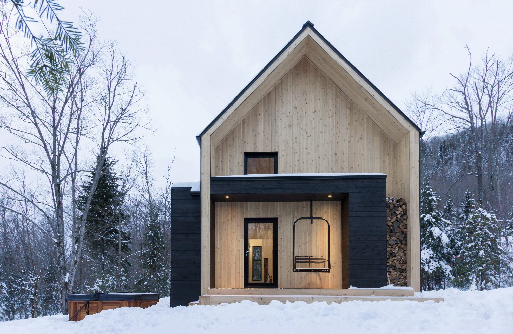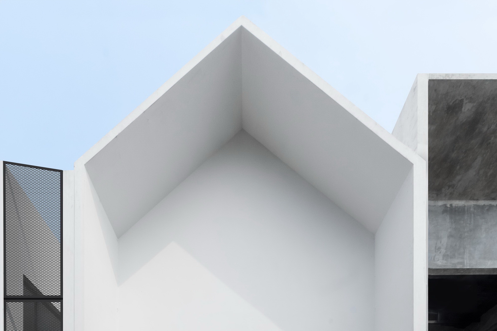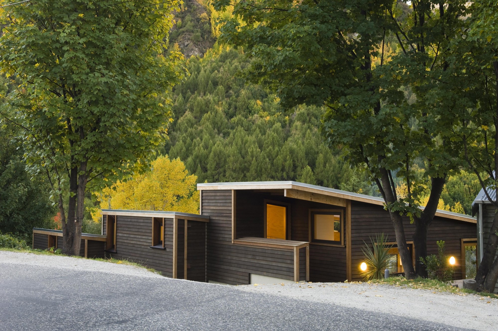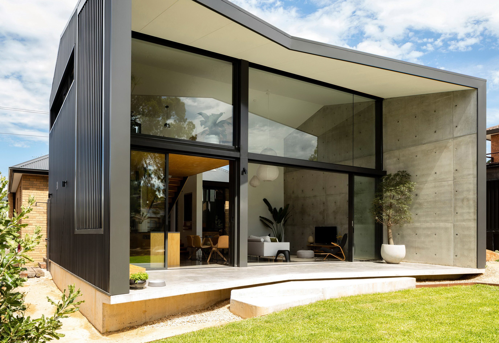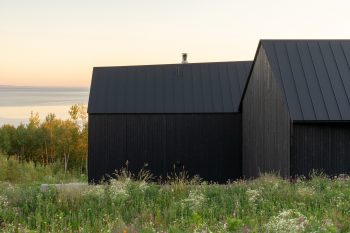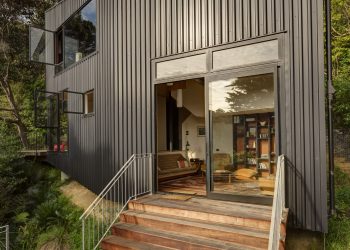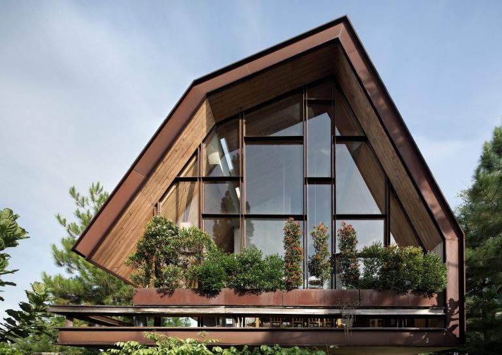
New Haven architects Gray Organschi Architecture designed angular guest house overlooking Long Island Sound in Guilford, Connecticut, USA. The small house named Cottage is an addition to an enclave of a house, garage, and barn. Encompassed by the canopies of oaks, the cottage measures approximately 1,100ft² (102m²).
The project brief was modest: a combined living and dining room with a small kitchen, a single accessible bedroom and bath and an upper story room that would double as additional sleeping or recreational space. Due to its proximity to the primary residence, the building was considered by the local zoning codes as an “accessory building,” strictly limited in both ground plan and height, allowing barely enough headroom for legal occupation of an upper story. Our simple plan incorporates a bedroom, bathroom and kitchenette within an enclosed volume with communal living and dining spaces surrounding it. The sedum-covered shed roof, a steeply pitched plane lifted by the “pressure” of the spaces beneath it, is another planted surface in the garden that spills excess water into the landscape. Our glazing details are intended to dematerialize the building’s seams: eaves come apart from the walls, corners detach, the roof tears open to connect the light bamboo-lined interior to the expanse and beauty of the site; long views, the canopies of oaks, and the ever-changing coastal sky encompass the small building.
— Gray Organschi Architecture
Photographs by Mark Mahaney
Visit site Gray Organschi Architecture
