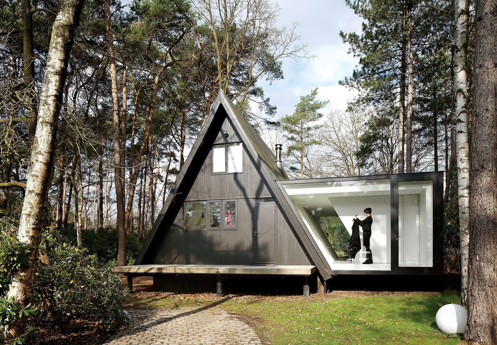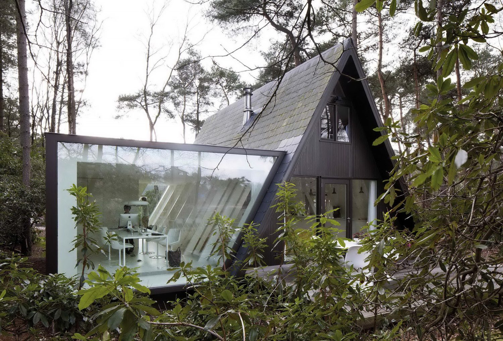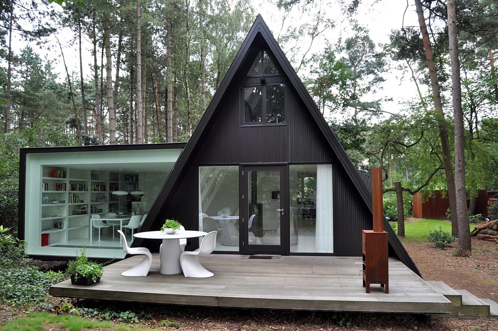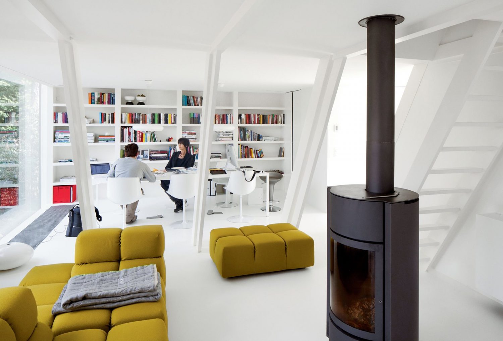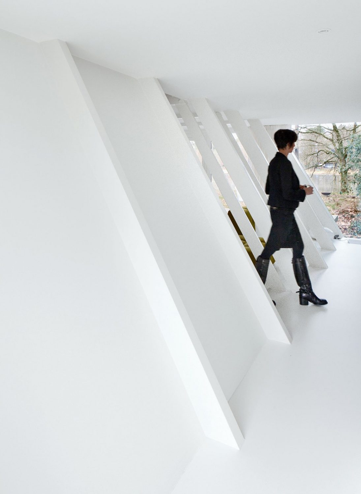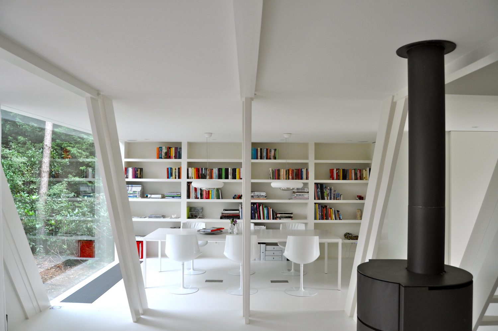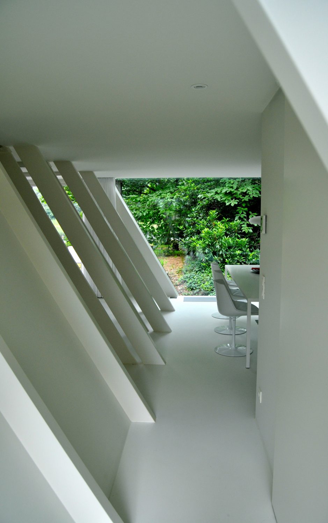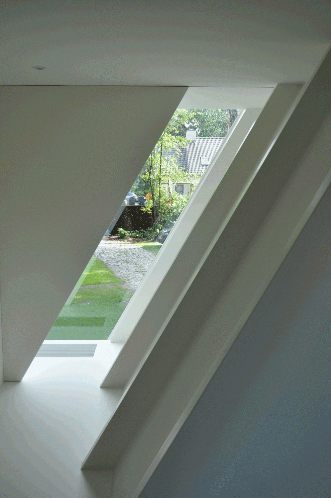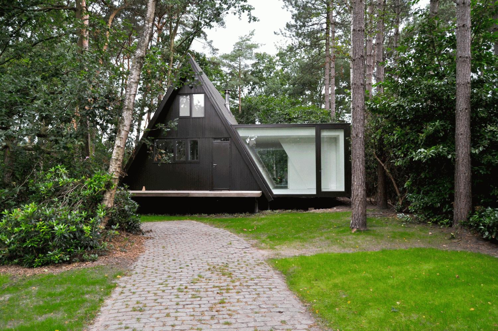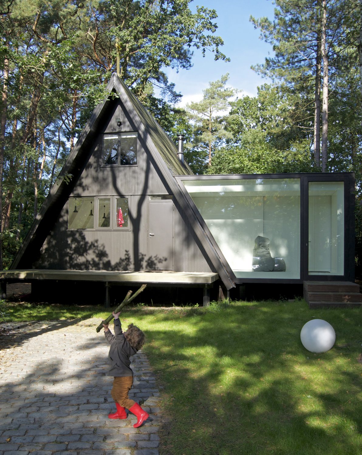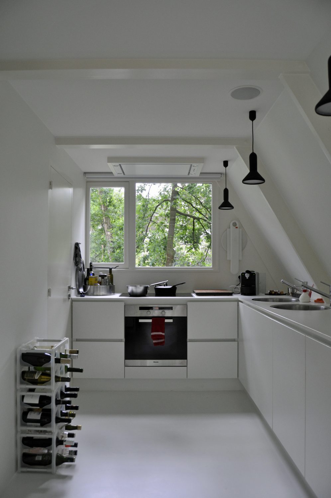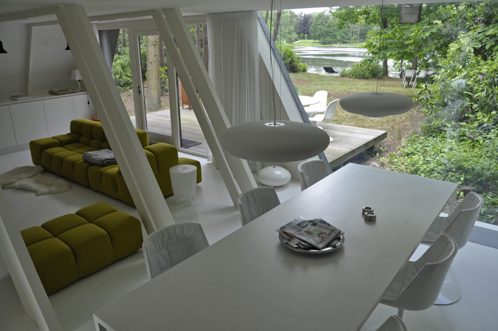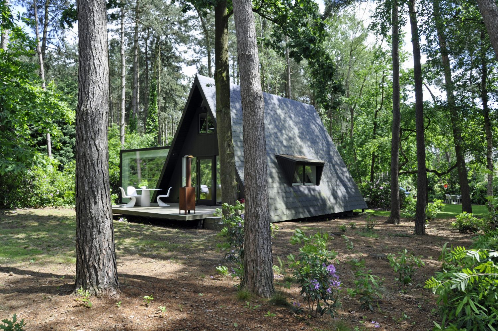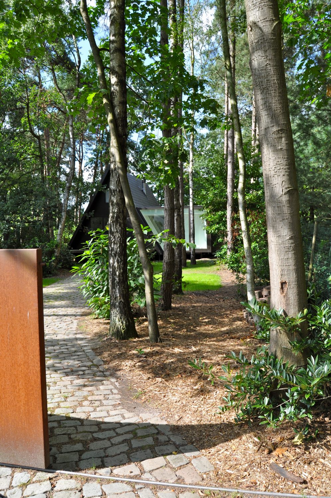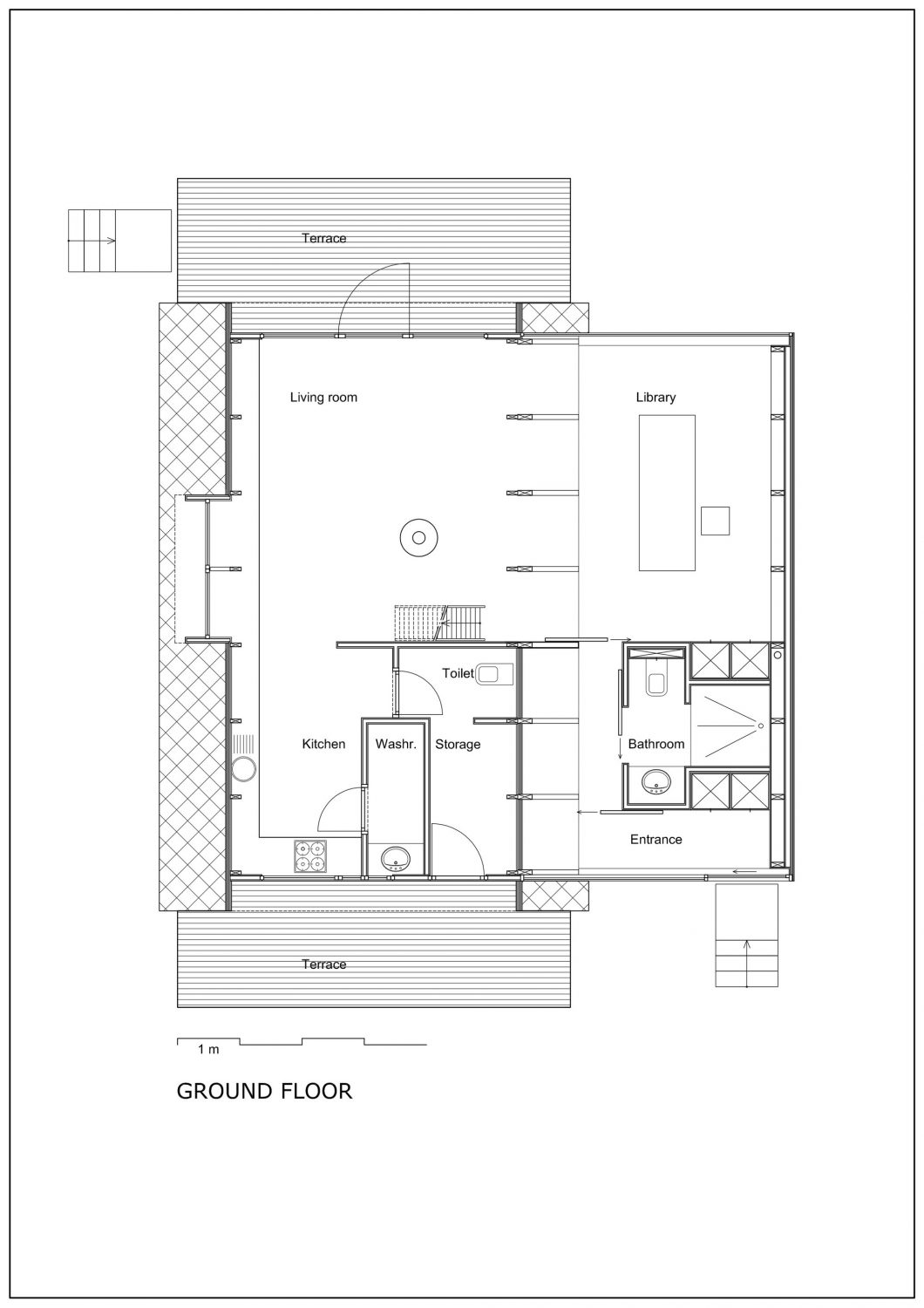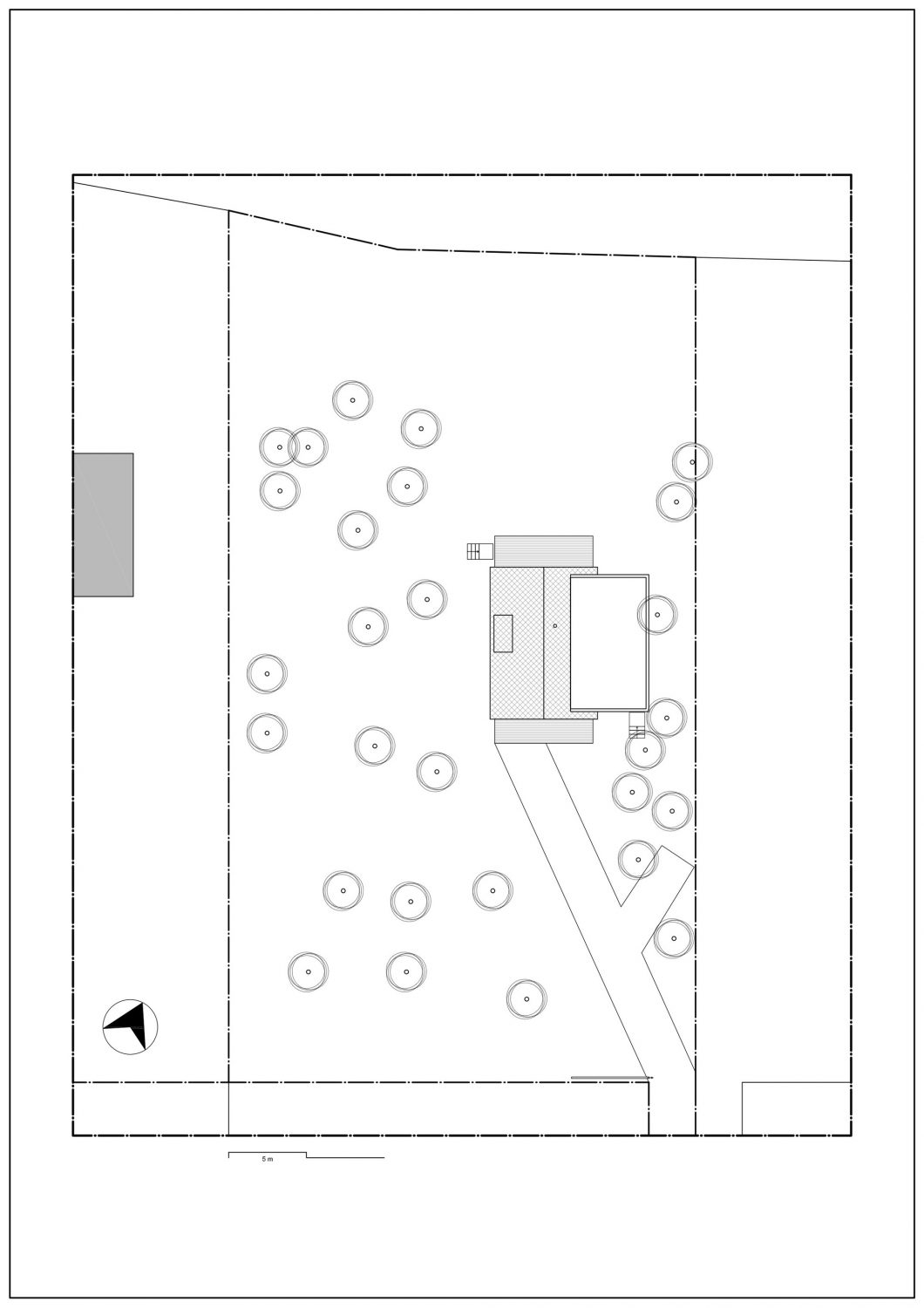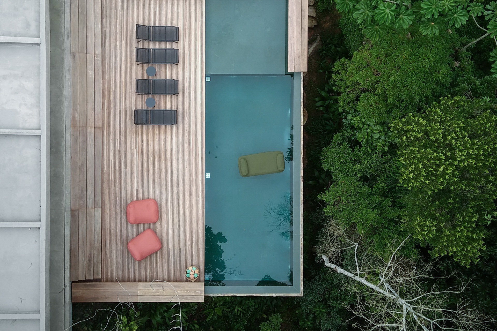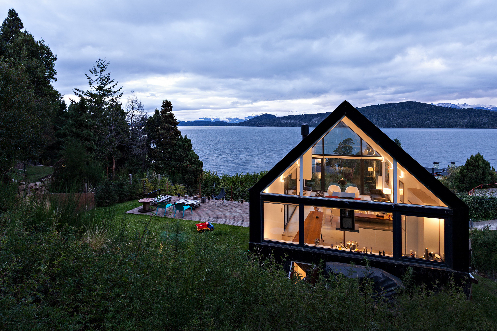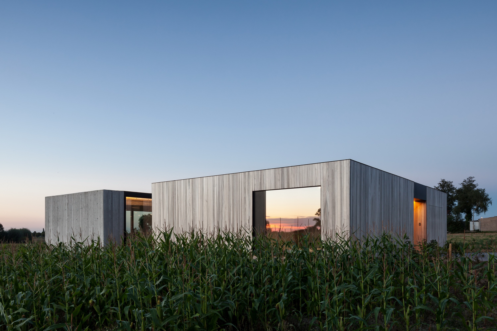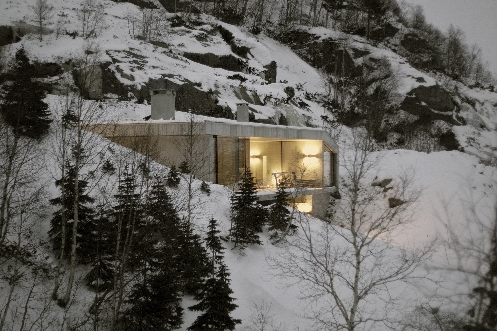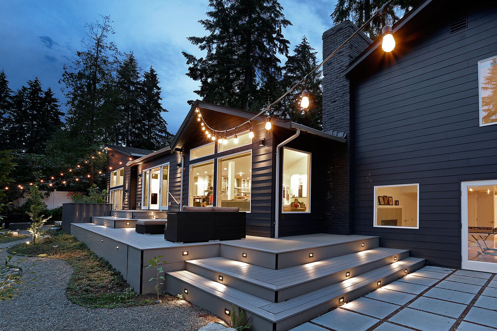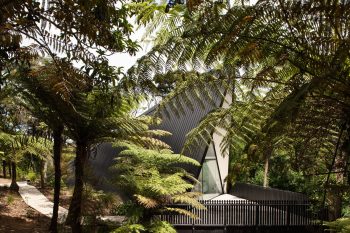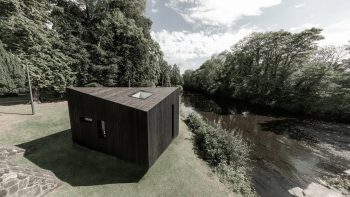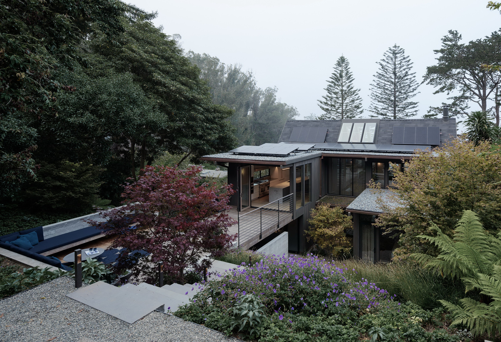
Situated in the Belgian forest, in Brecht, this black A-frame house renovation and extension was designed by dmvA in 2013. Owned by Rini van Beek, who also was the architect in charge of the project, the home consist of the old renovated A-frame hut of 581ft² (54m²) and the 280-square-foot (26-square-metre) extension.
The search for a design which fitted in with building regulations and also strong enough to touch the pyramid form, resulted in a floating volume, a ‘tunnel’ built with trapezoidal wooden constructions. Like the A-framed house, built with structural frame of studs, this new timber part followed the same structure. These two frames next to each other connect the old and the new part and create the basis for the dimensions of the library, the new bathroom and entrance.
The back and the frontside of the new building volume are fully glazed, allowing full view on the garden and pond.
— dmvA
Plans:
Photographs by Frederik Vercruysse, Mick Couwenbergh
Visit site dmvA
