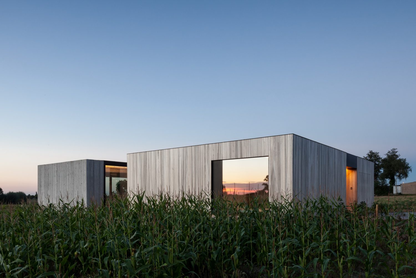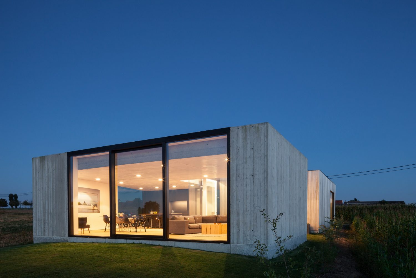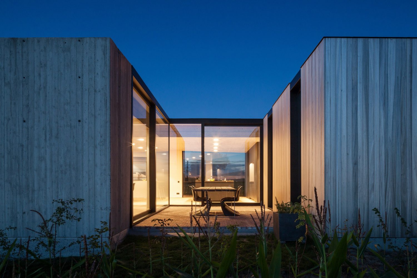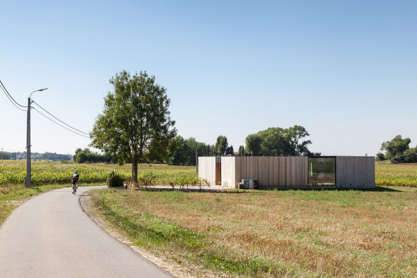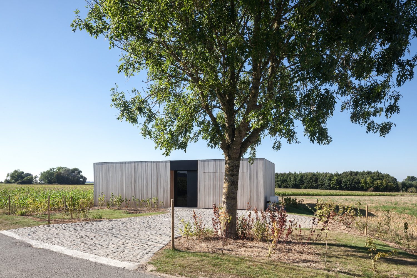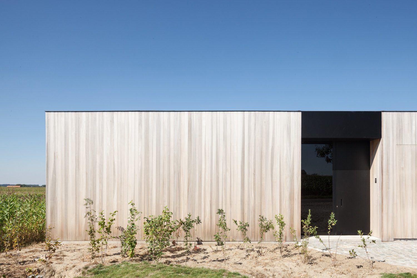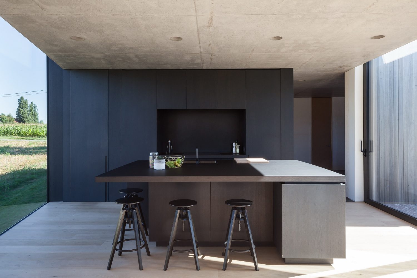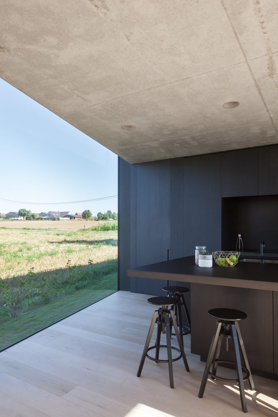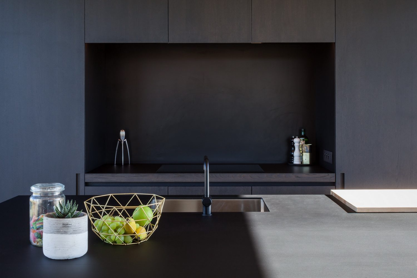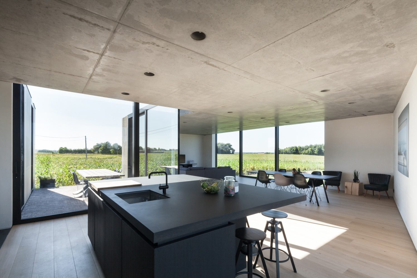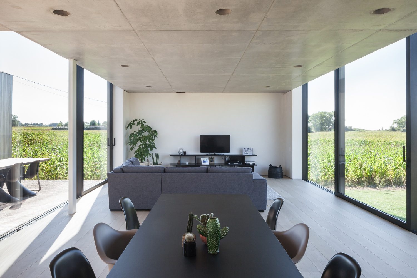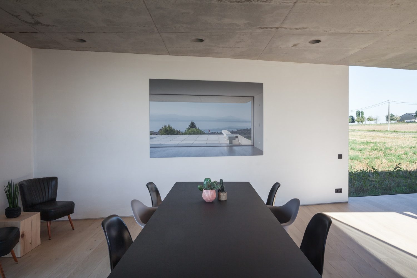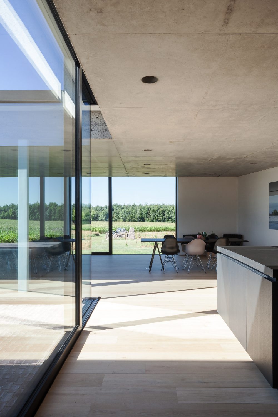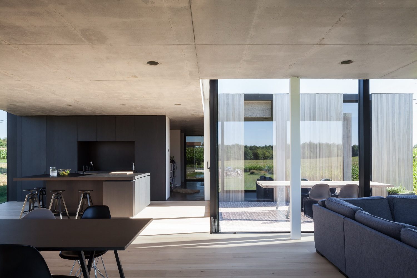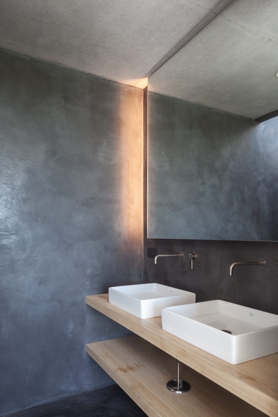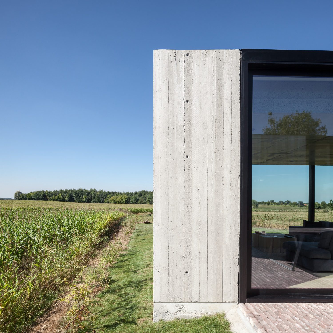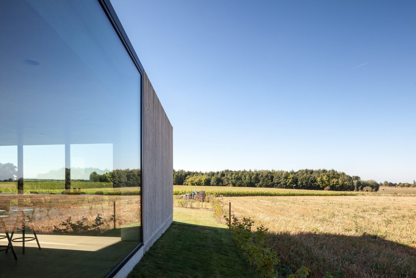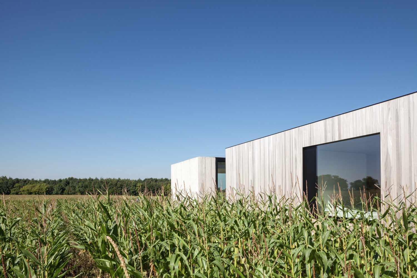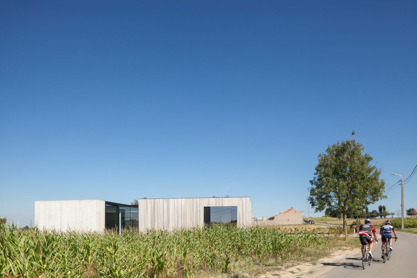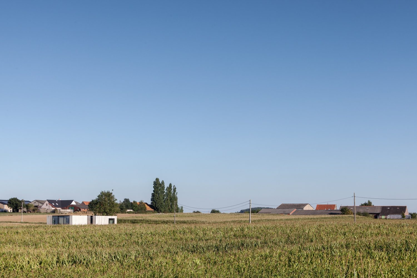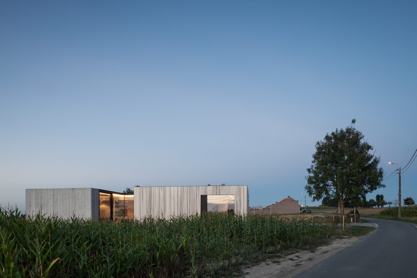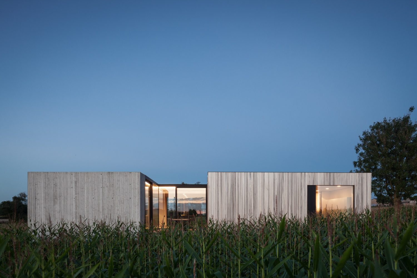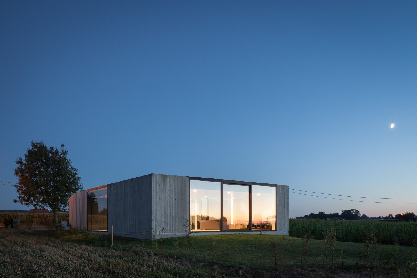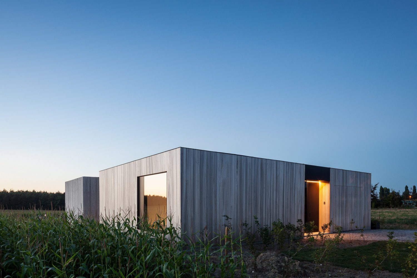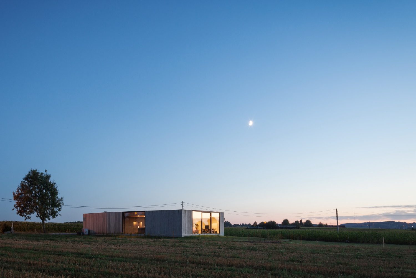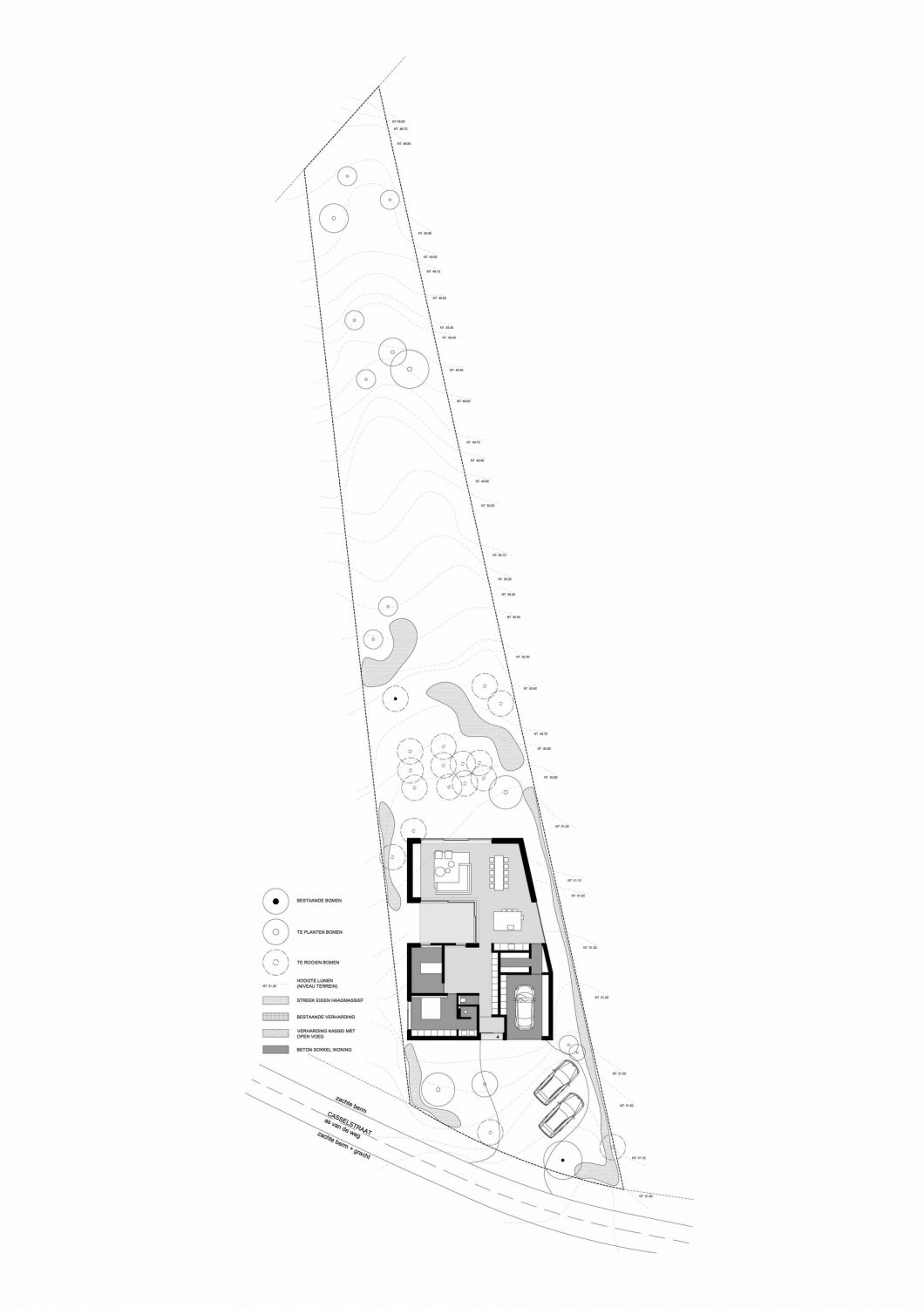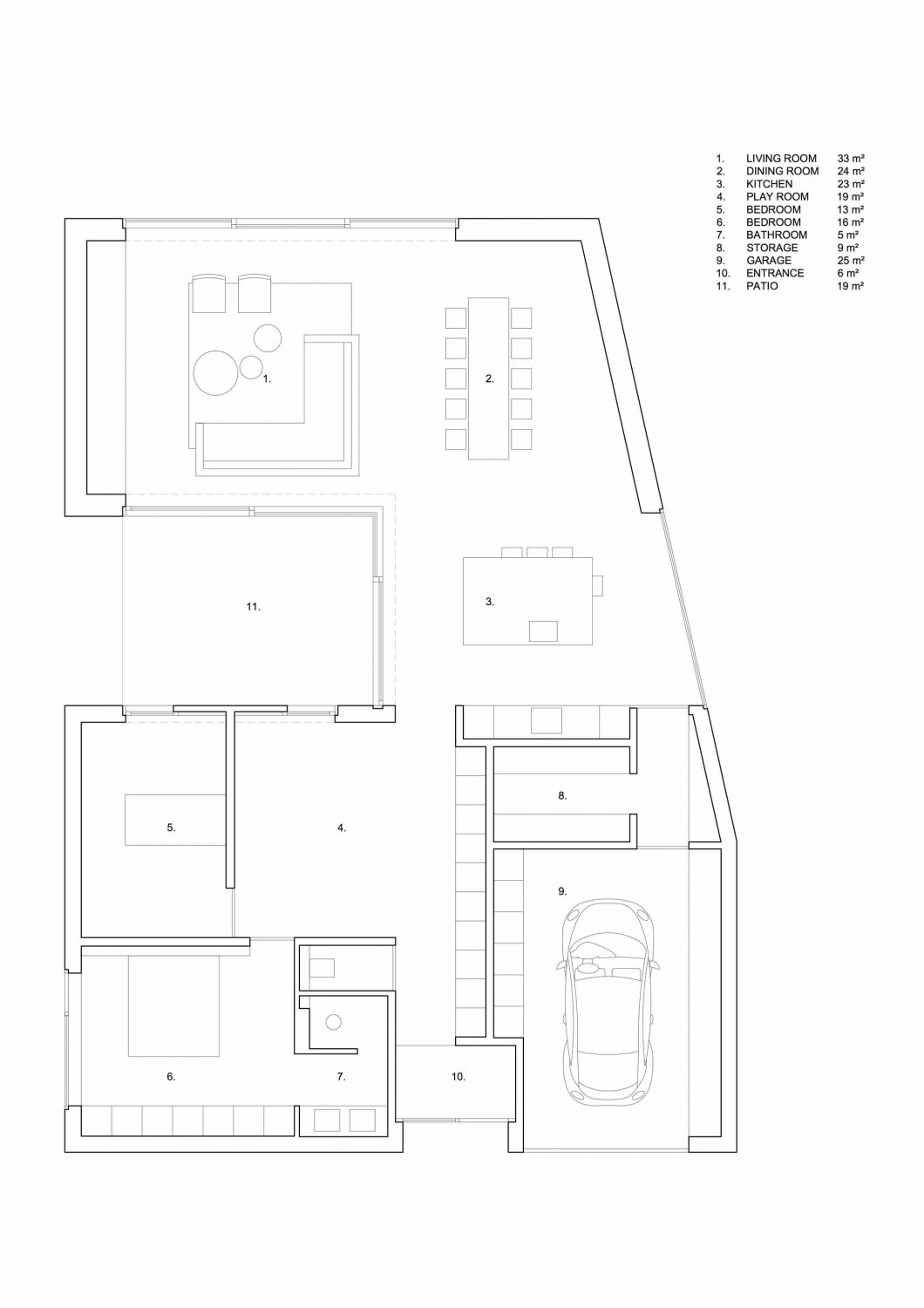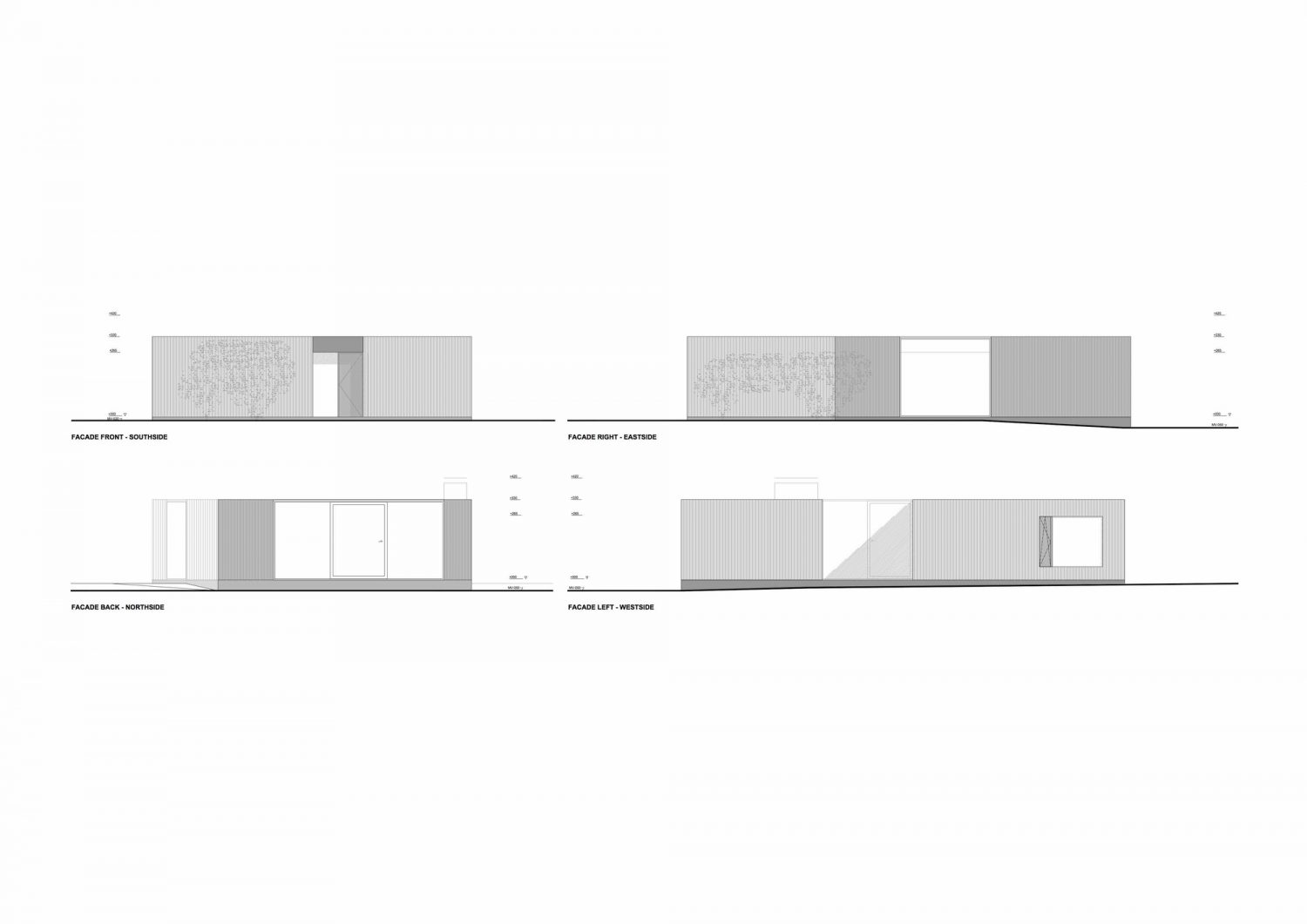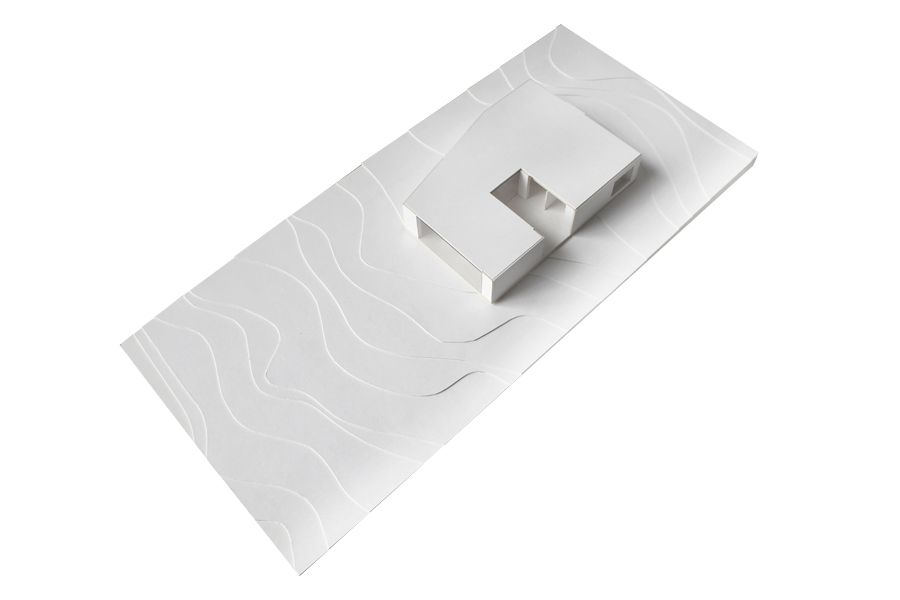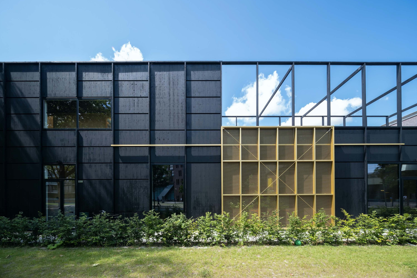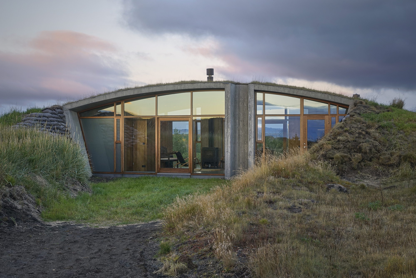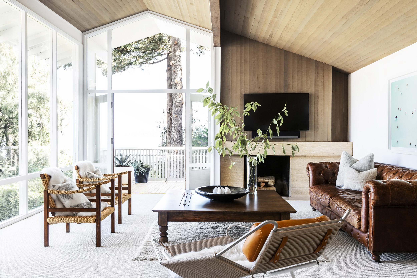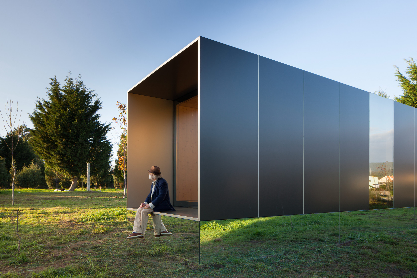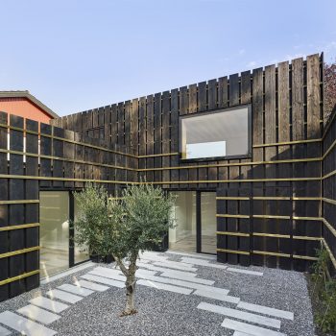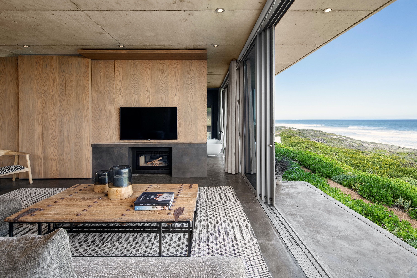
TOOP architectuur has designed Caswes – a single-story timber and concrete house. Located North of the West-Flemish village of Westouter, Belgium, the home is featured large windows and a central patio.
The atypical shape of the parcel, together with the not so ideal orientation of the plot have been transformed into remarkable assets for the project. The single-story volume of the building is a consequence of the lack of surrounding buildings. This choice of design has limited the appearance in the surroundings greatly. The cut-off parallel to the border of the plot was used to enhance the synergy between building and nature and made sure the inhabitants have the best possible view on nature at every possible angle.
The living areas are situated at the north of the house. This is also the side were the connection with the surroundings is at its maximum. An intimate inner garden creates a private area for the inhabitants and is a gateway for natural light. This patio is the heart of the house, where life is directed by the ever-changing seasons.
— TOOP architectuur
Drawings:
Photographs by Tim Van de Velde
Visit site TOOP architectuur
