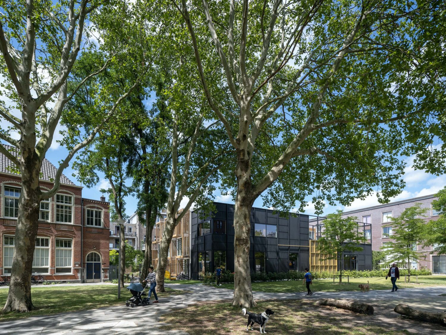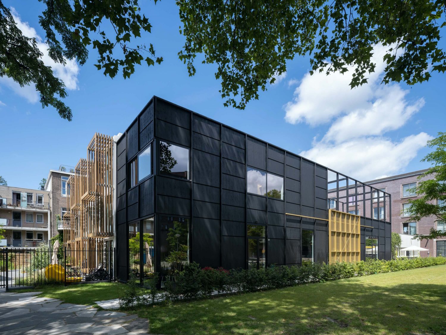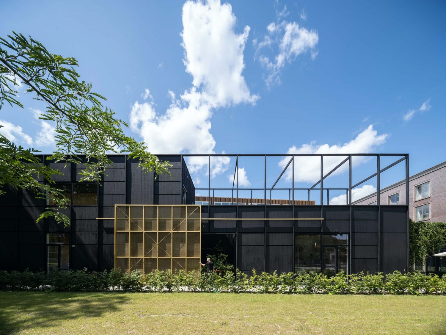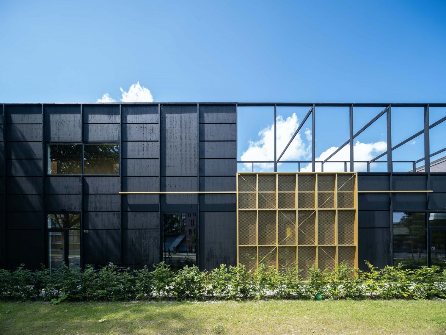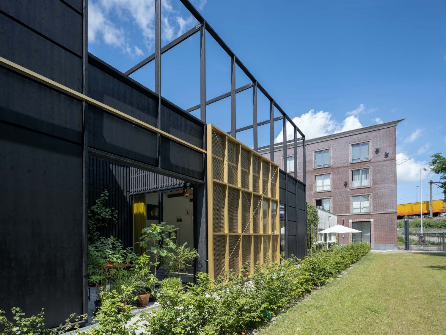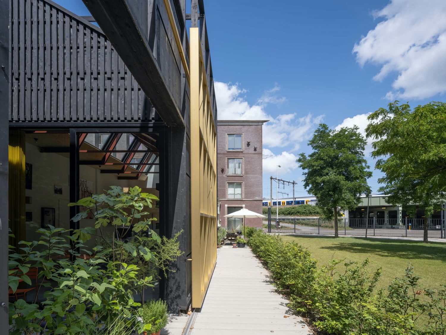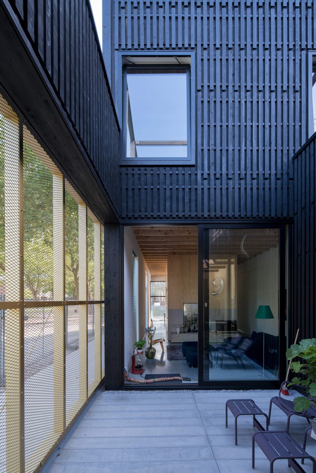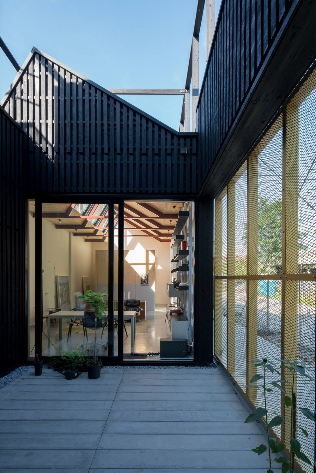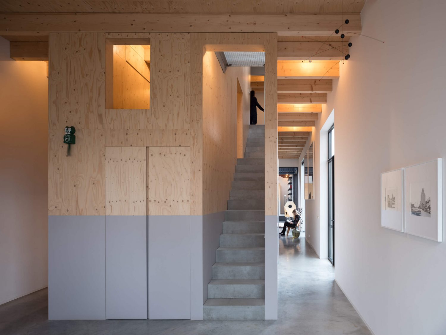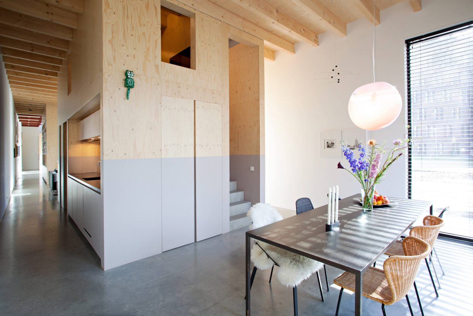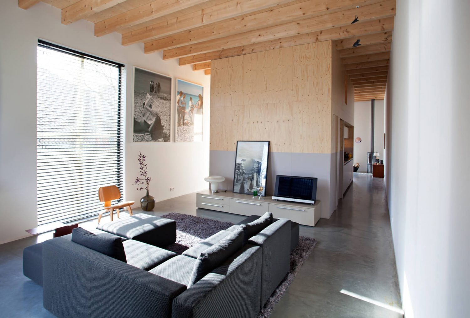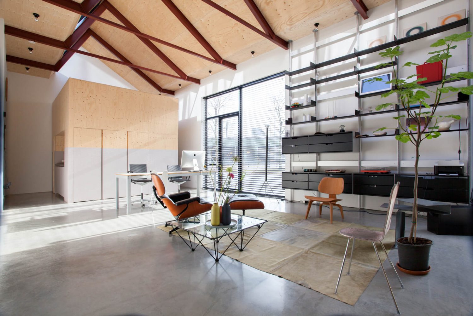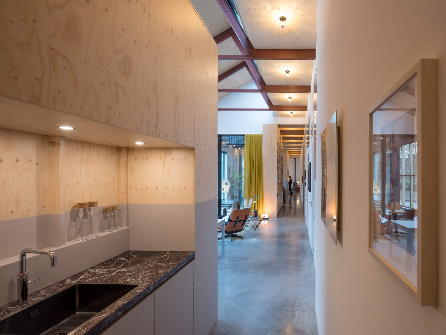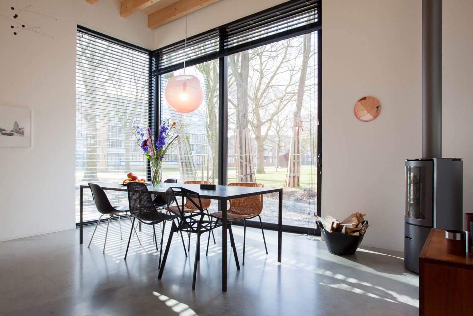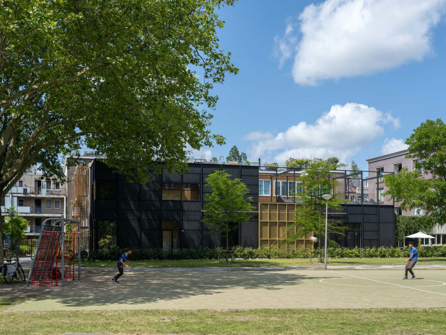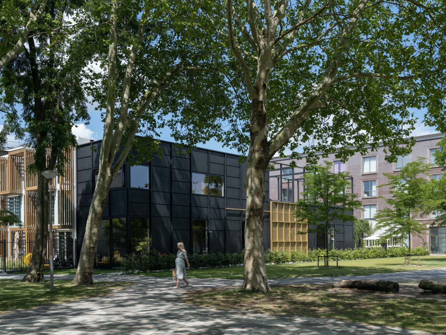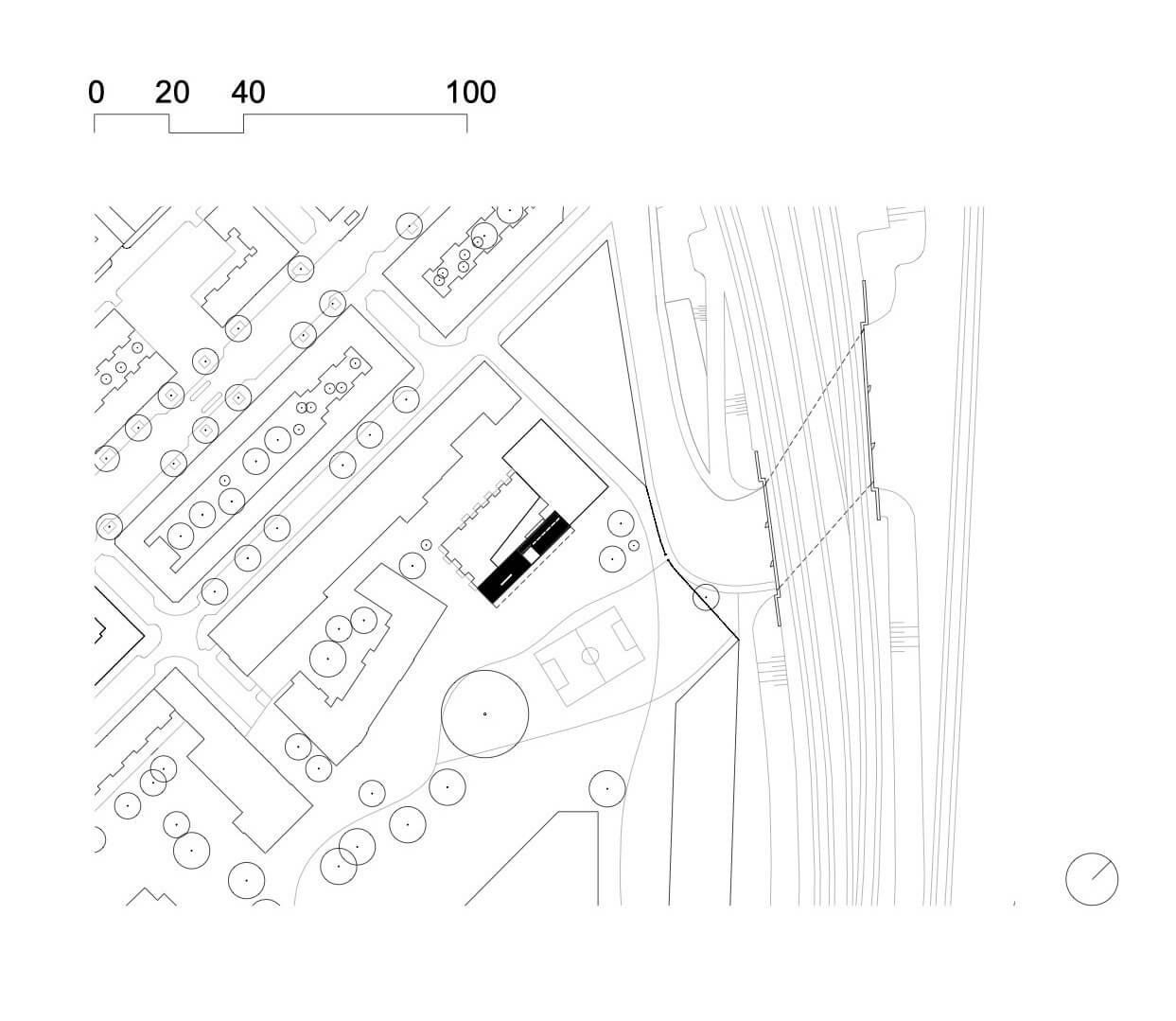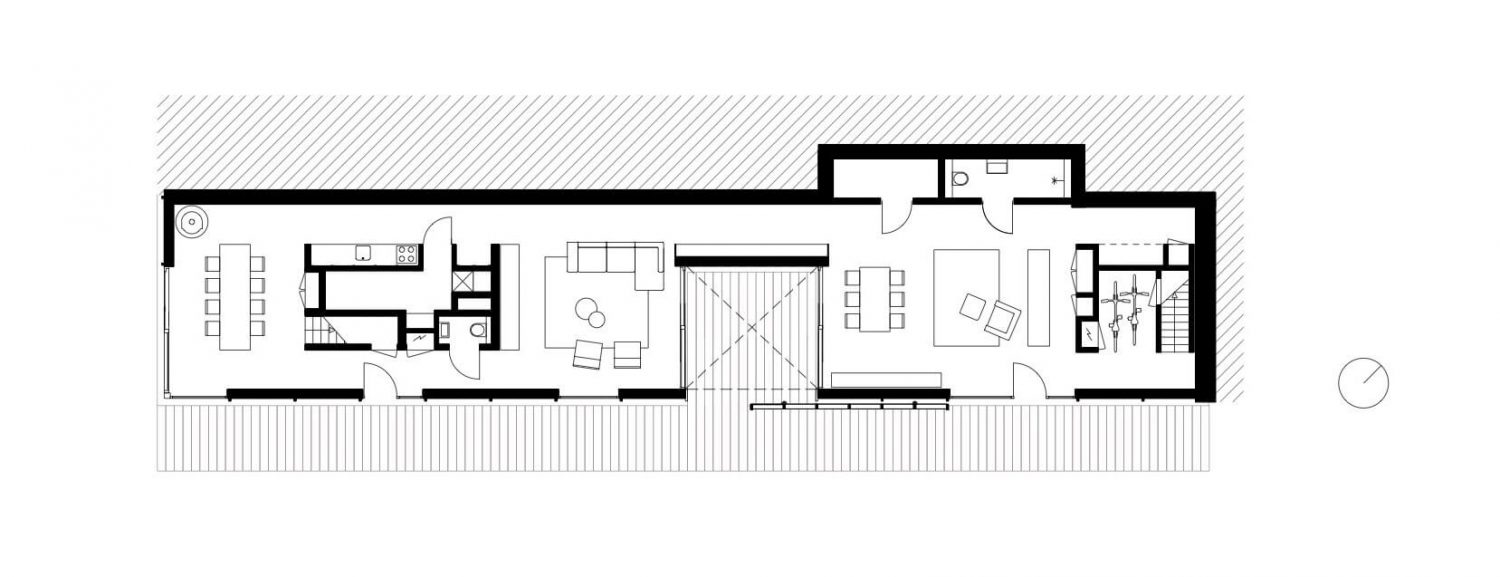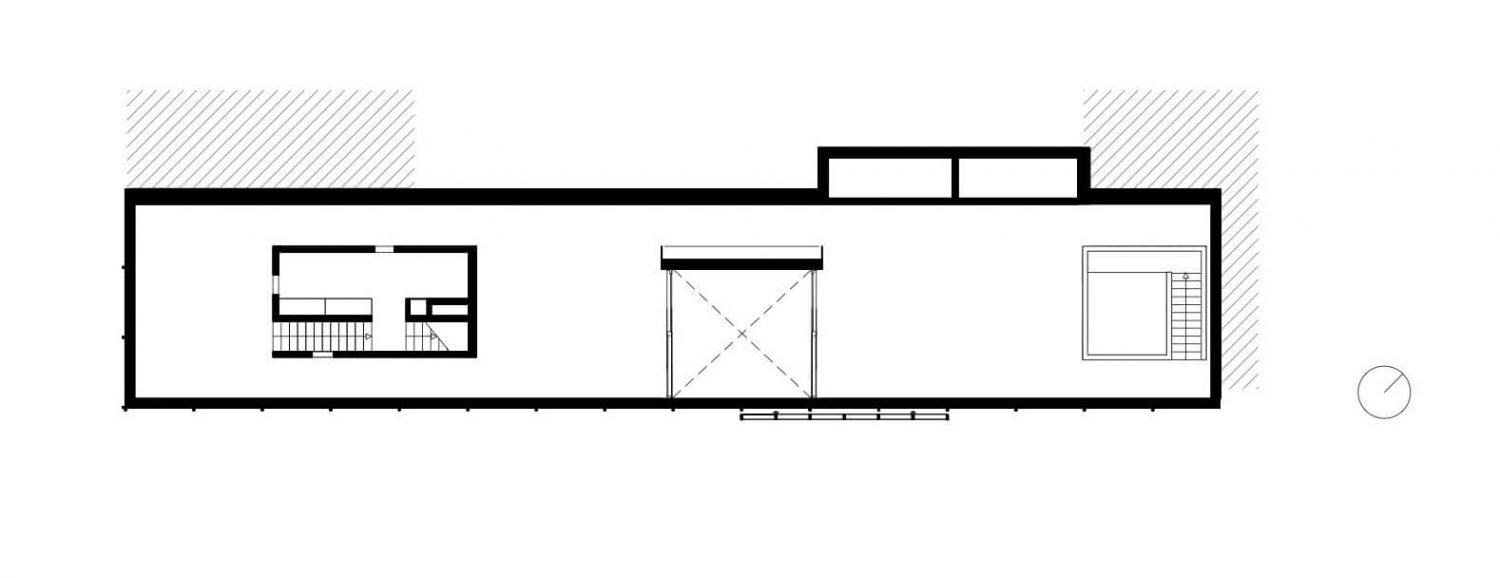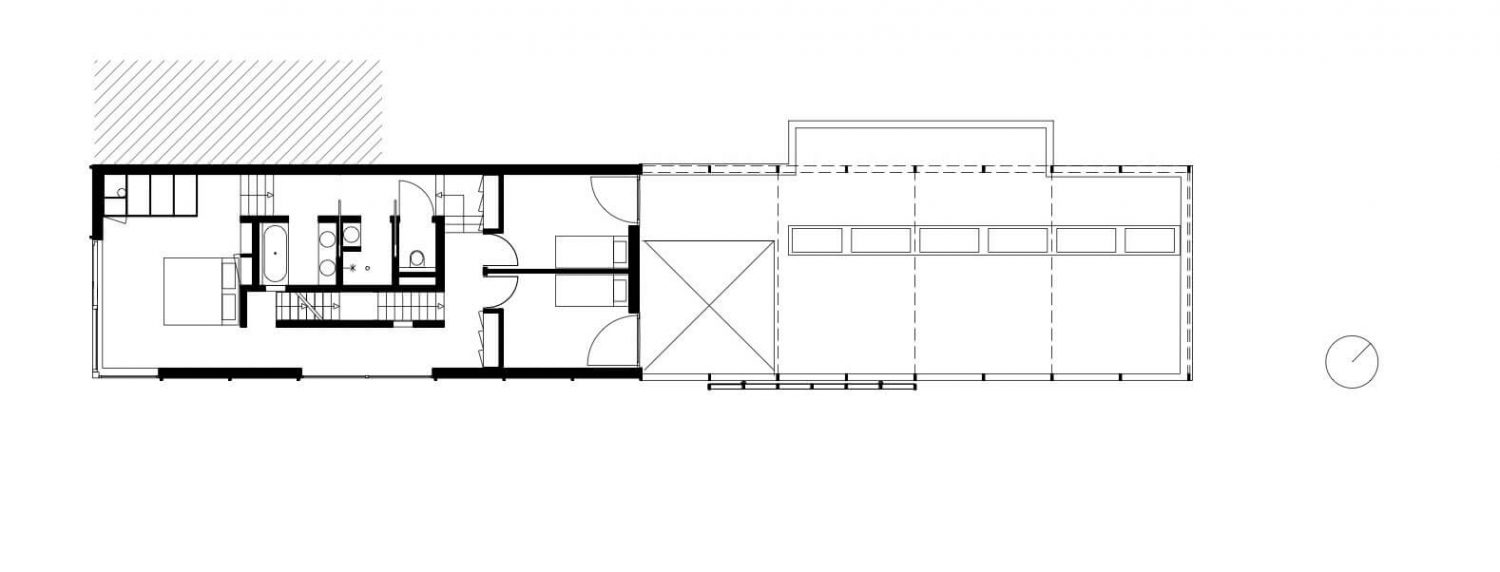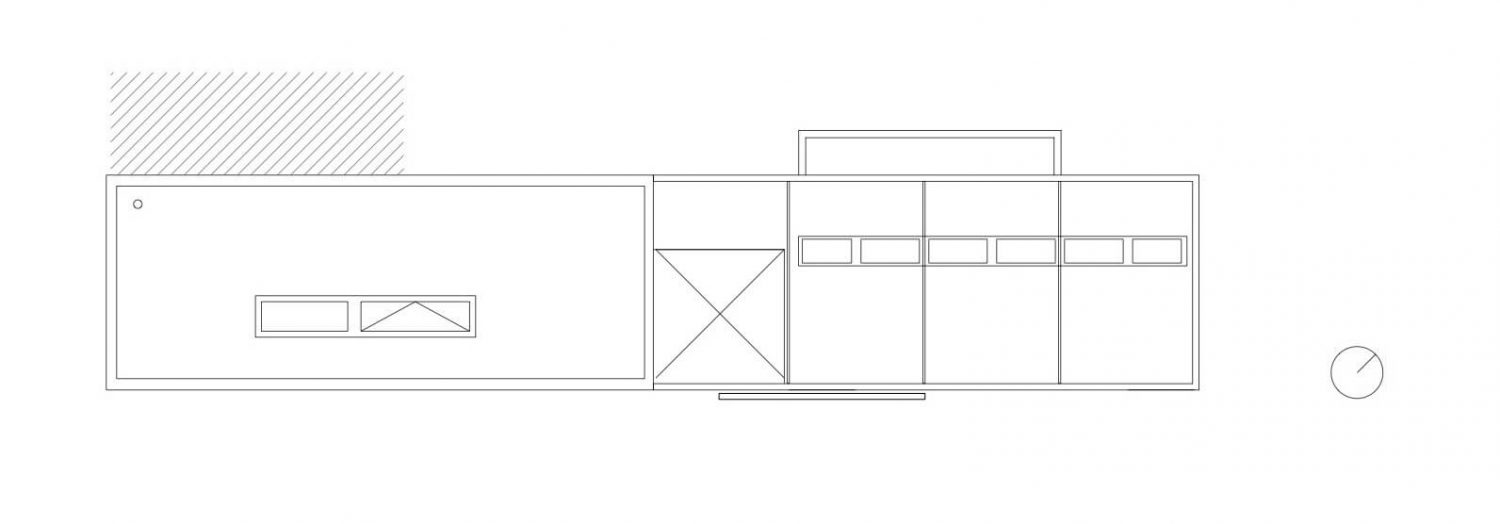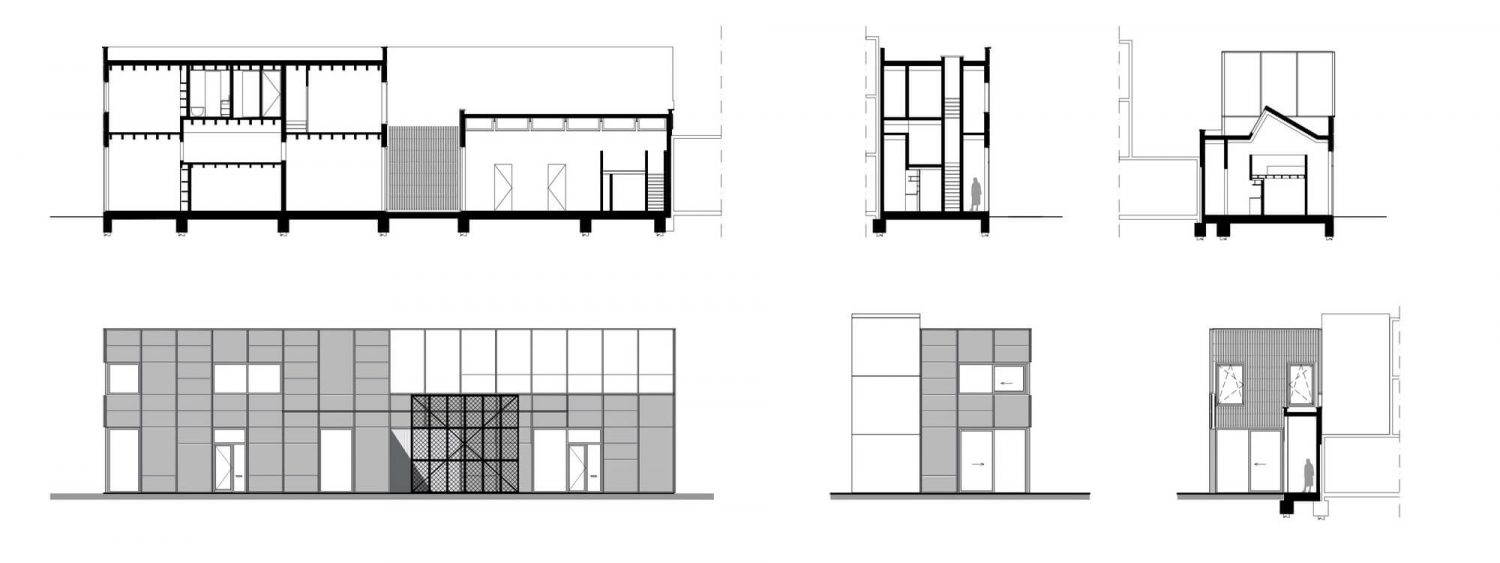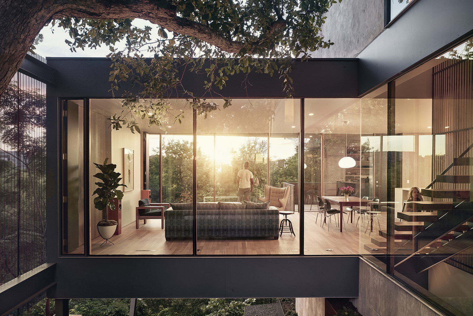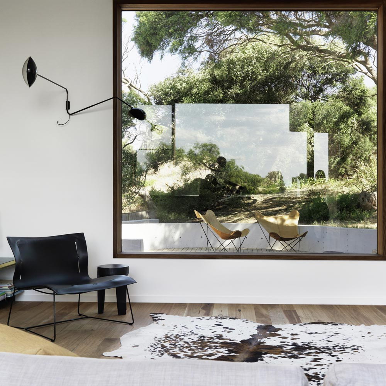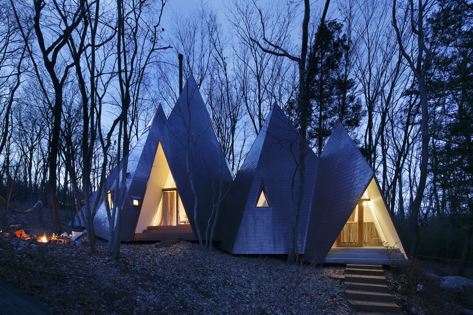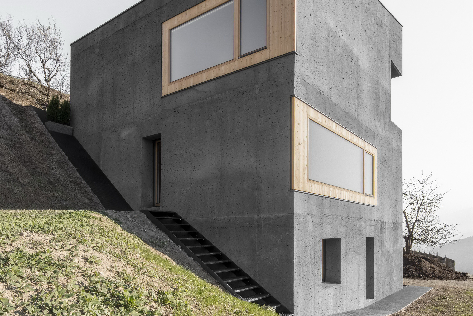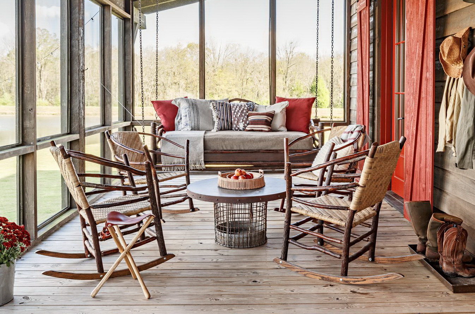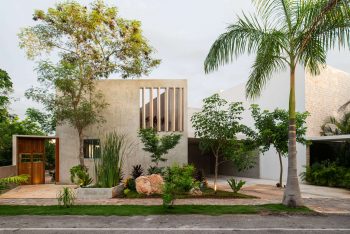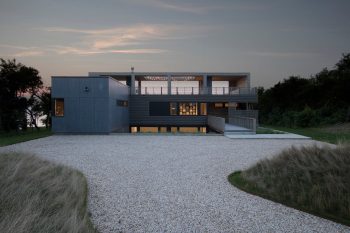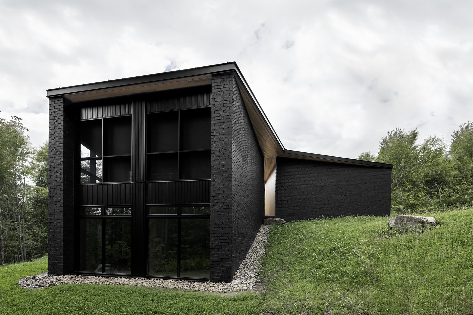
House M&M is an old industrial shack transformed into a unique private residence and studio space by NEXT architects. Located at just a few minutes’ walk from the center of Amsterdam, the Netherlands, the 269-sqm (2,895-sqft) project was completed in 2017.
The residence is an excellent example of how to create a unique, striking design that is informed by the specific characteristics of the surroundings.
The façade’s sleek lines and gold fencing accentuate the house’s elongated form. The sturdy materials that make up the facade and the steel skeleton of the building allude to the premises’ former function. The open-plan residence is accessible via a patio behind the gold fencing. Its heart is formed by a wooden core that houses the facilities. The spaces around these are the living areas. Sightlines along the residence’s entire length create an open interior and a smooth transition from indoor to outdoor.
— NEXT architects
Drawings:
Photographs by Ossip van Duivenbode
Visit site NEXT architects
