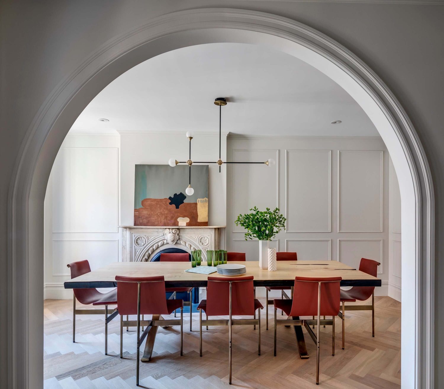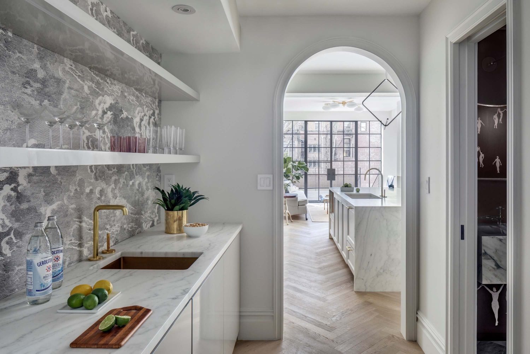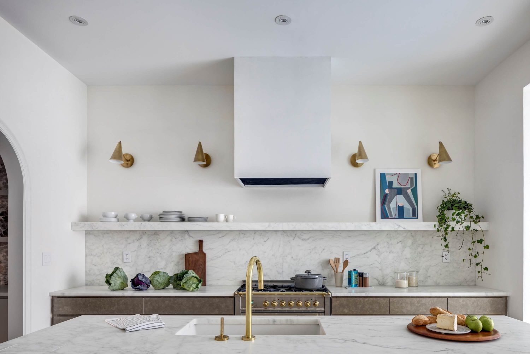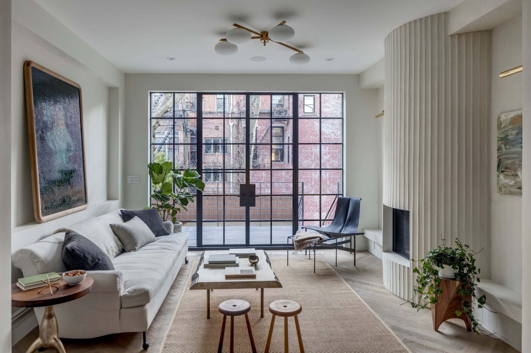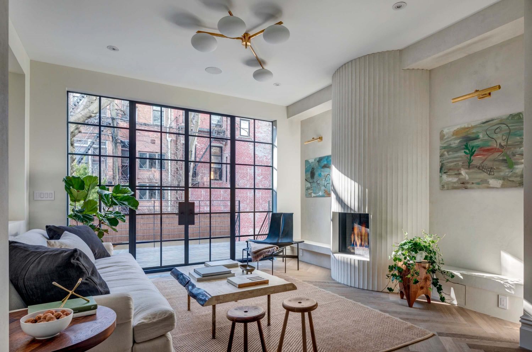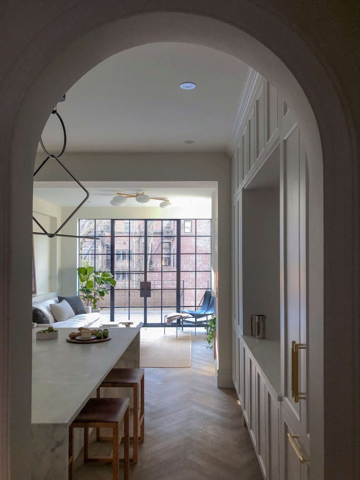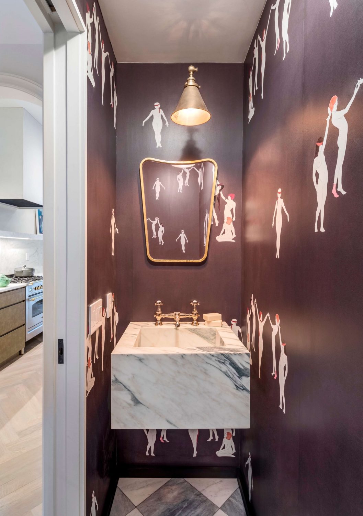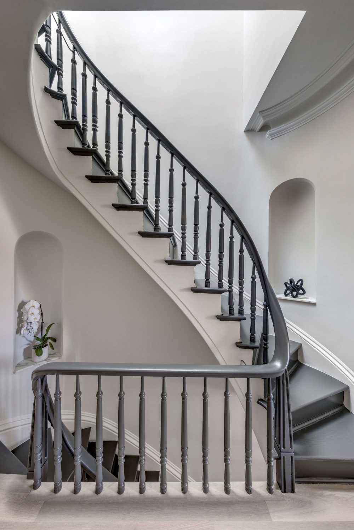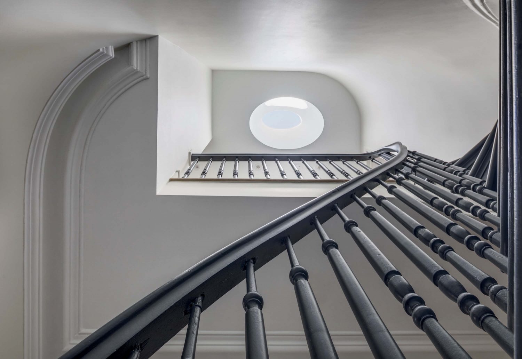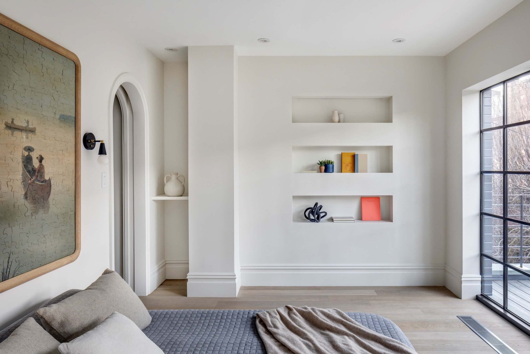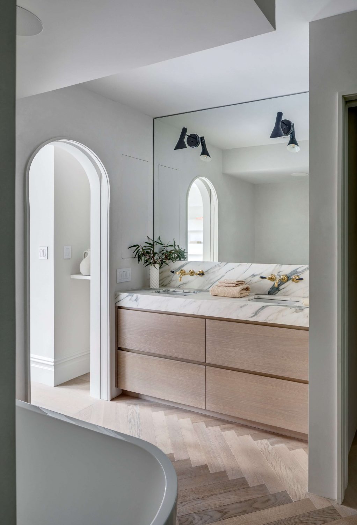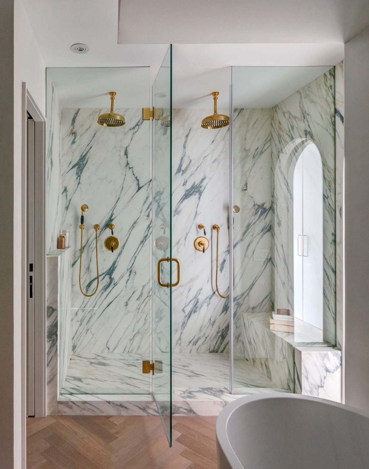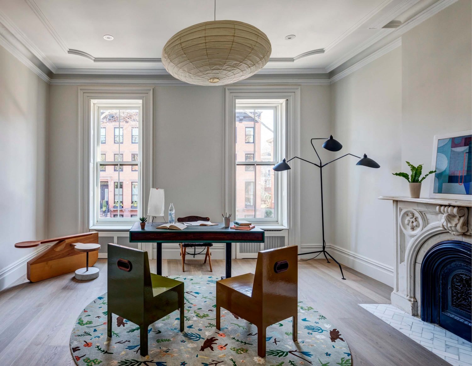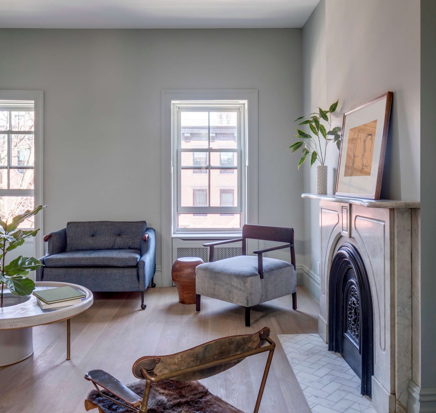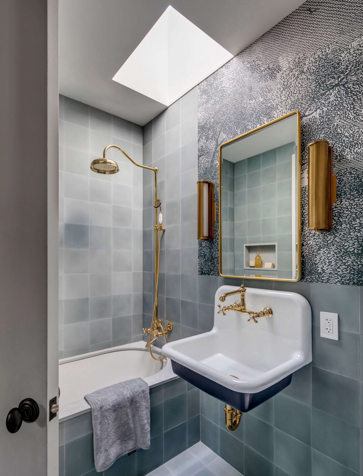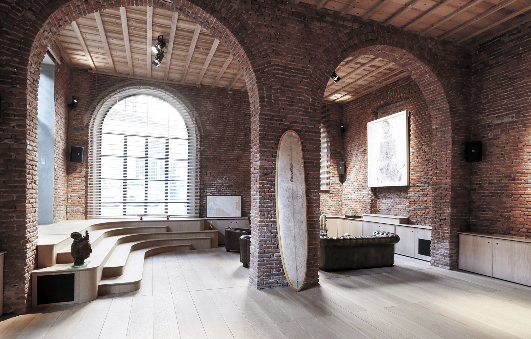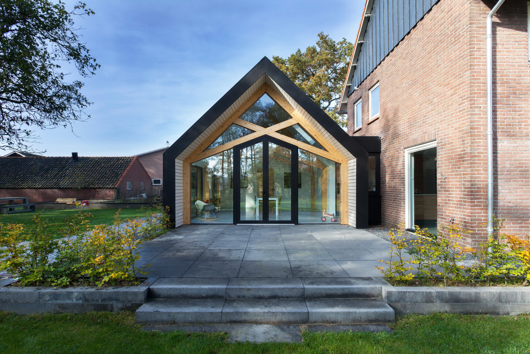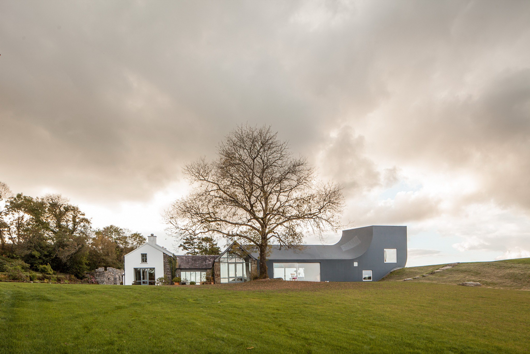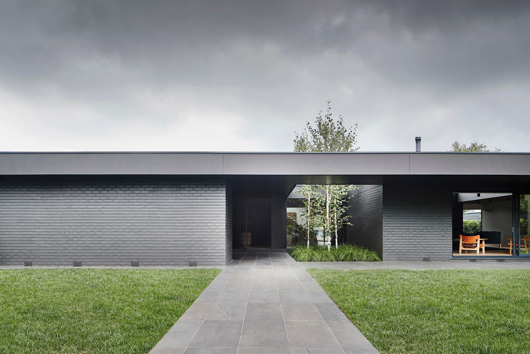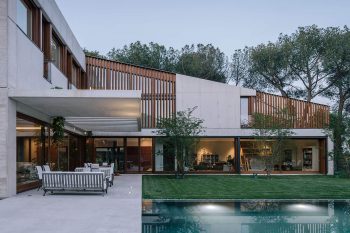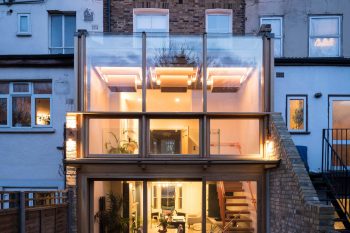
Located in New York, United States, Arch House is a project designed by Barker Associates Architecture Office in 2020. The architects have renovated an 1860’s Anglo-Italianate townhouse for a young couple who travel extensively for business and wanted the feeling of a quiet sanctuary for their new home.
The house’s signature arched doorway and front window were the inspiration for much of the detailing for the renovated spaces. Arched openings connect the dining space to the foyer as well as to the kitchen through a butler’s pantry. The generous kitchen spans the entire width of the house and is designed for socializing while cooking, with a large central marble island and extensive countertop space. The ceilings were raised on the parlor floor to visually and spatially open out the space toward the rear yard, which is framed by a full wall of steel doors and accessed from a rear deck. The centerpiece of the living room is a plaster fluted fireplace surround.
The existing wood stair and handrail were restored and the skylight above was replaced in the shape of an oval to match the geometry of the stairwell. The master suite occupies the second floor. A library and office with original moldings and fireplace overlook the street. The bedroom, a plaster, and marble master bath are sequestered through more arched openings via a raised passageway toward the rear. The bedroom opens onto a balcony through more steel doors. The third floor is configured as a level for children, guests, and caregivers.
— Barker Associates Architecture Office
Photographs by Francis Dzikowski/OTTO
Visit site Barker Associates Architecture Office
