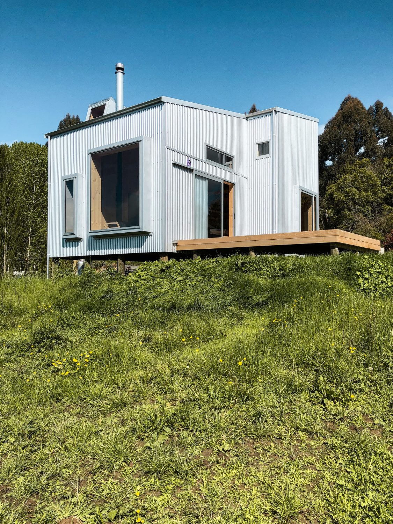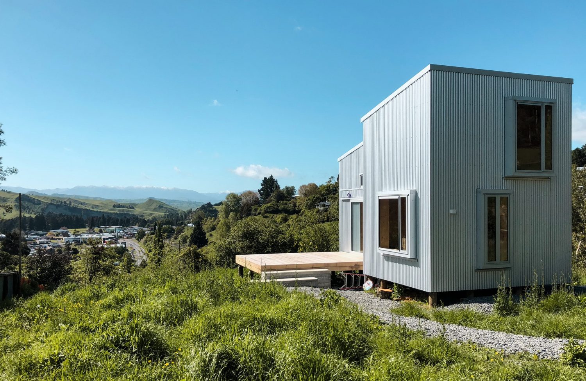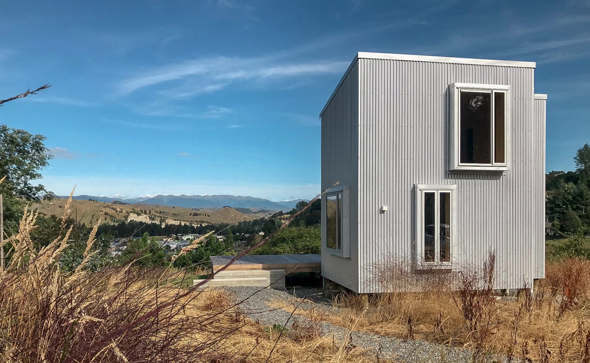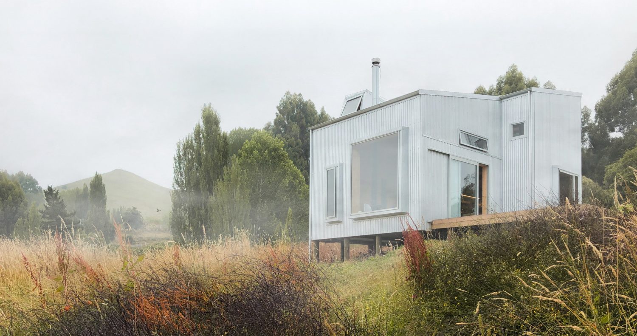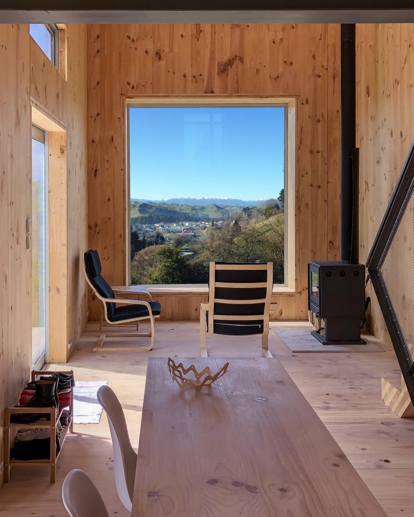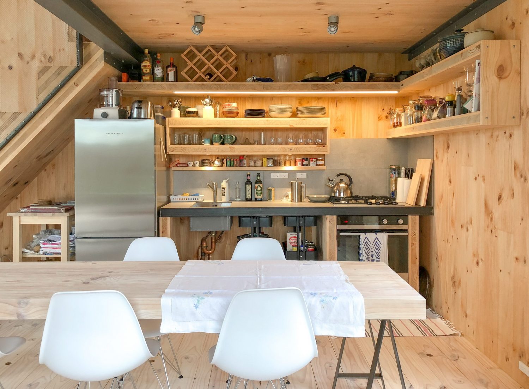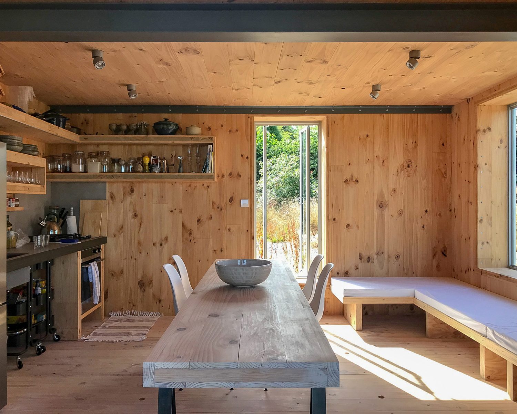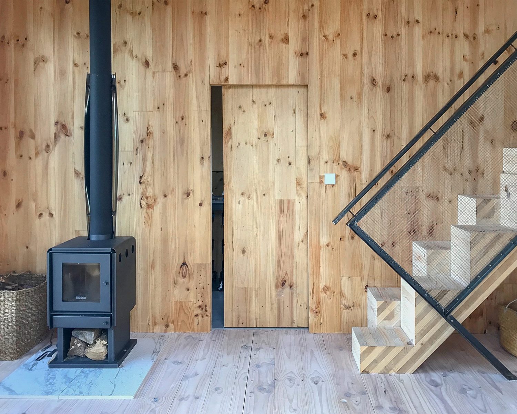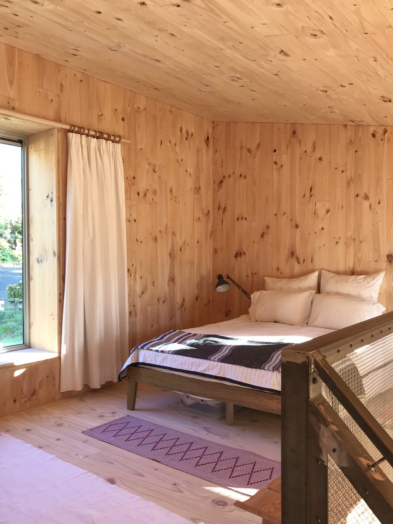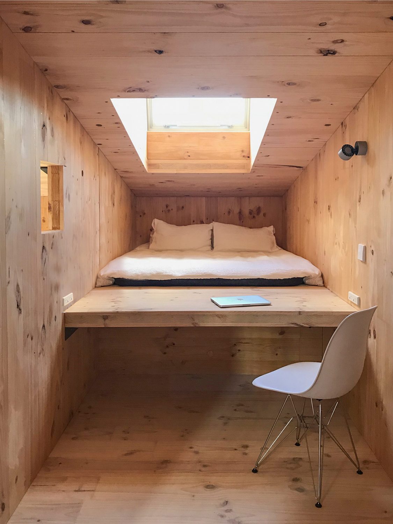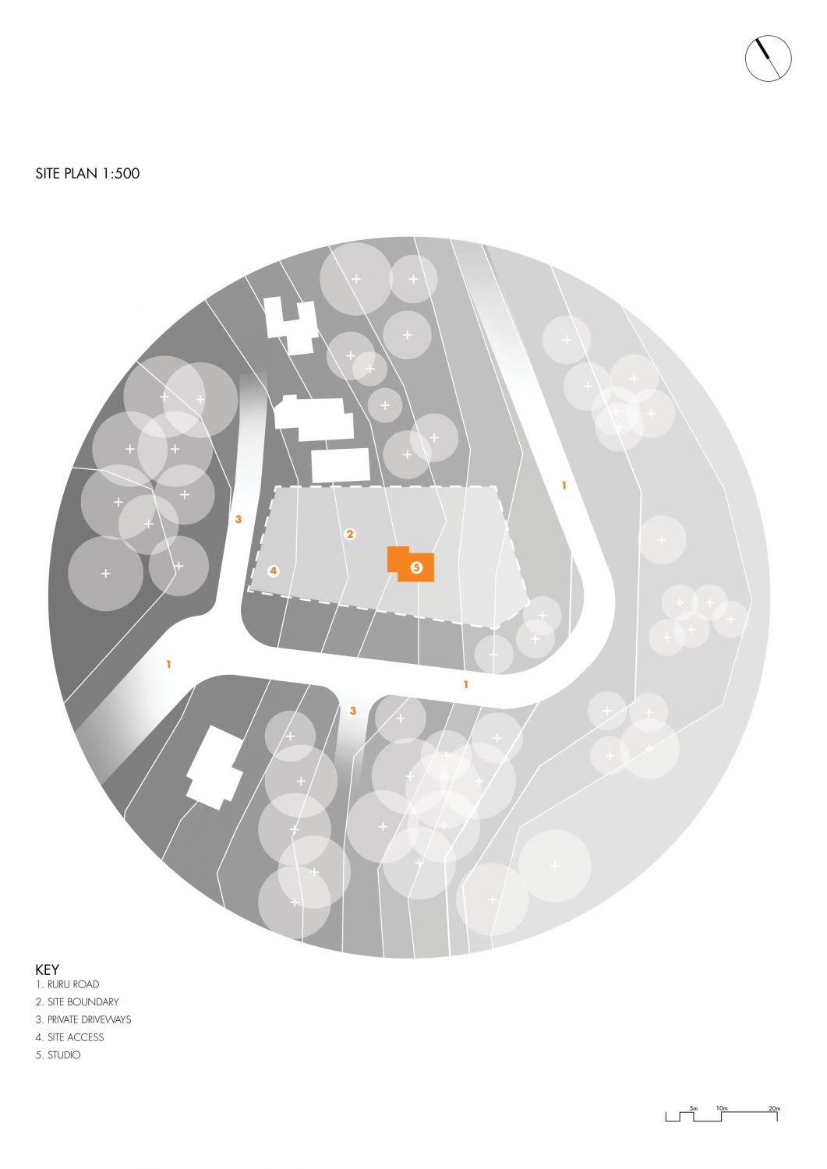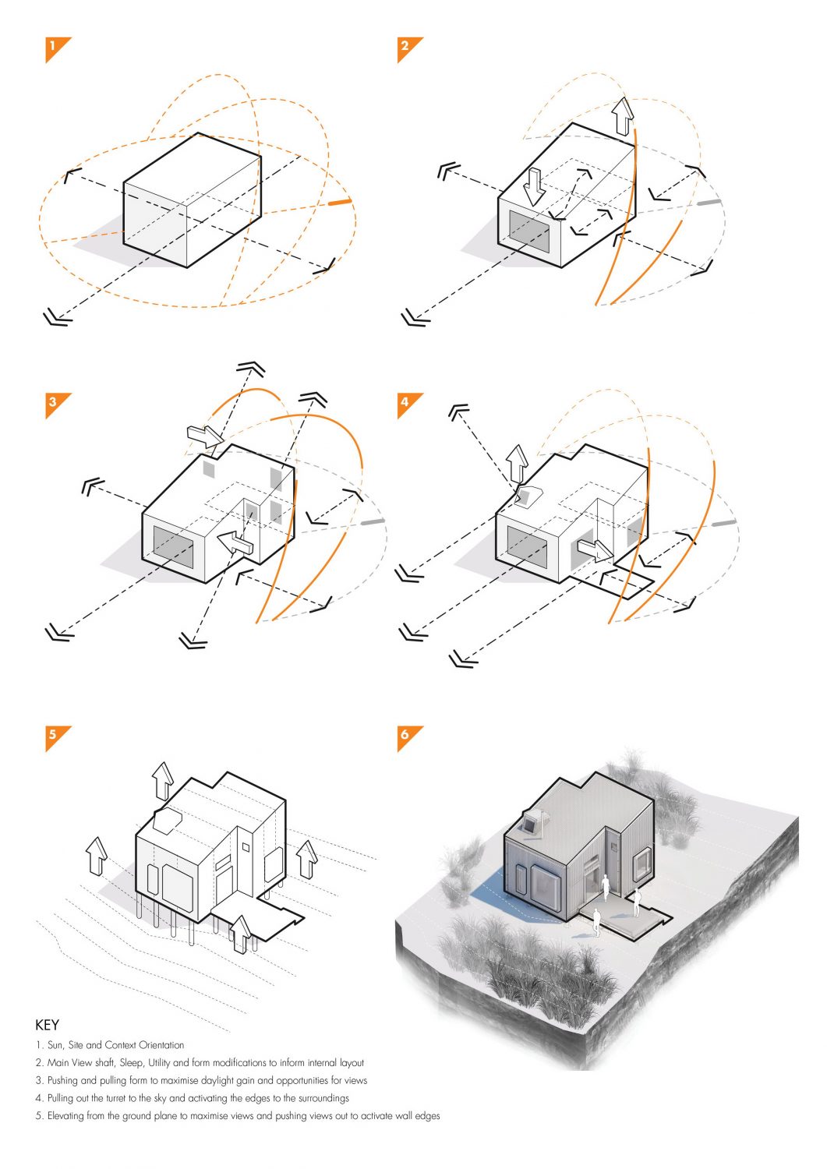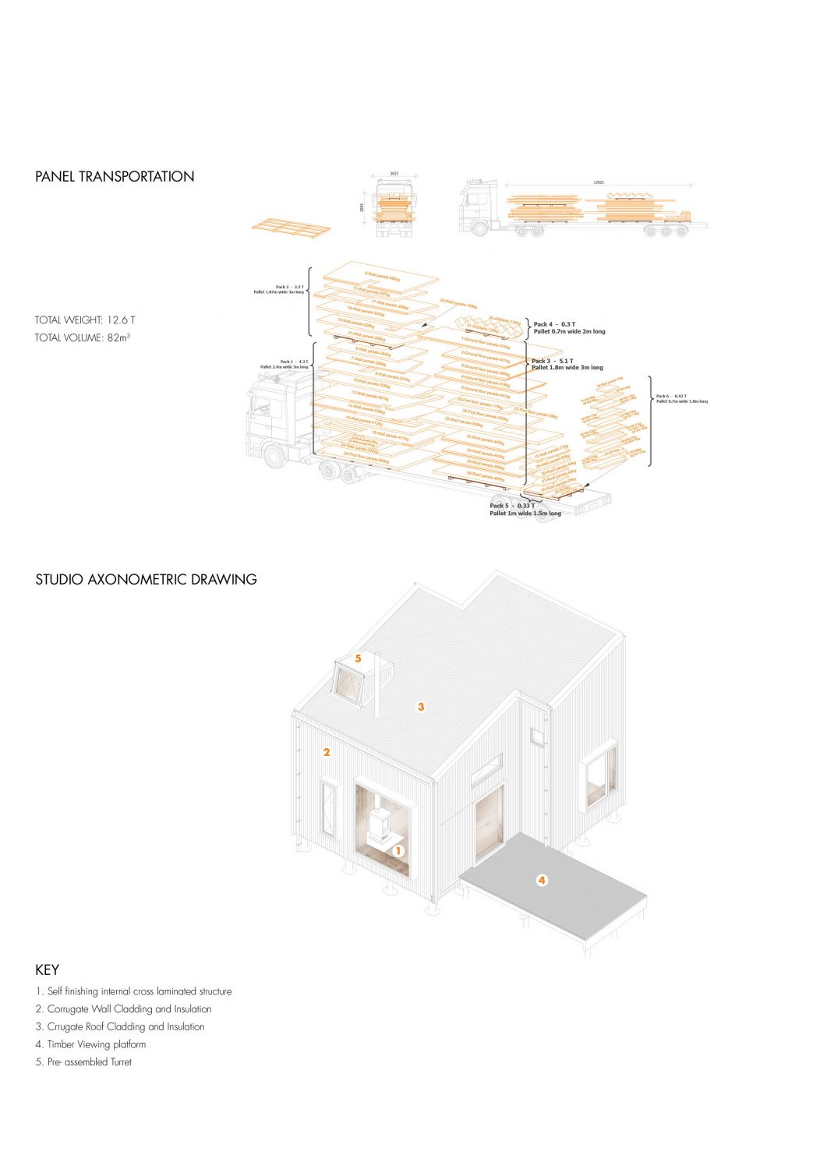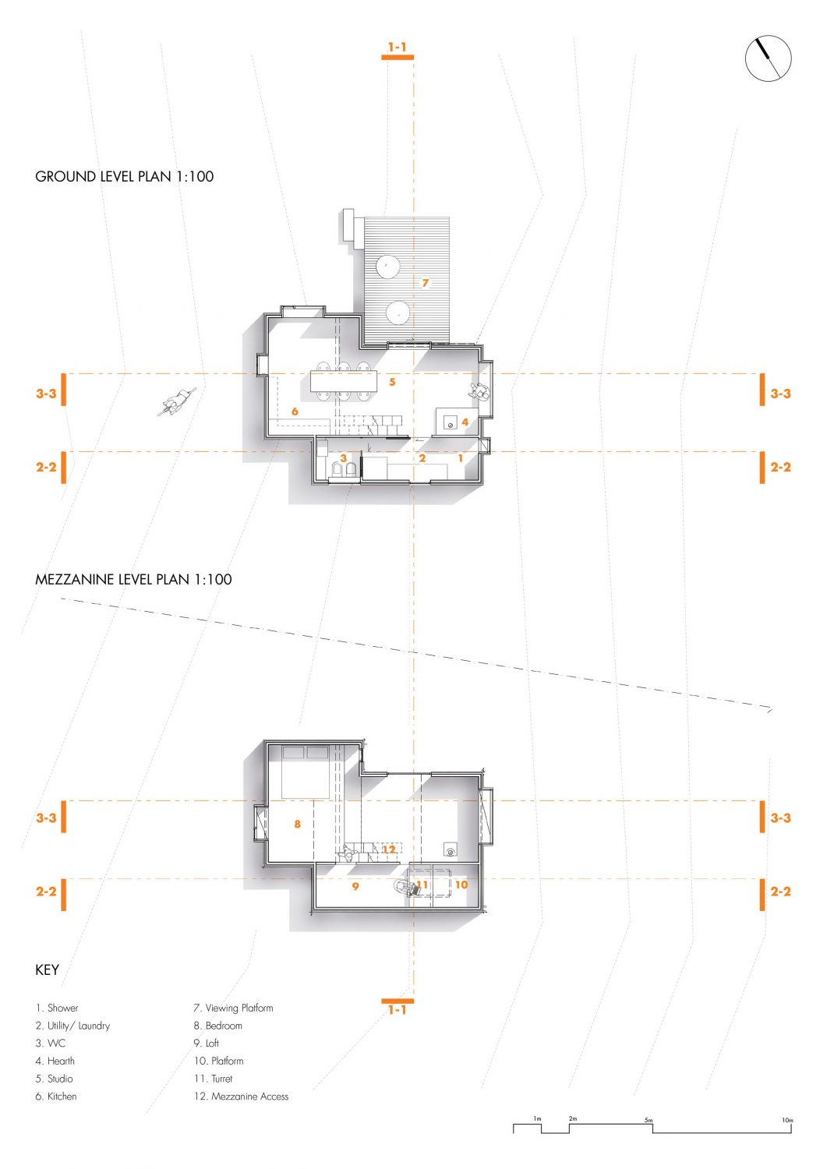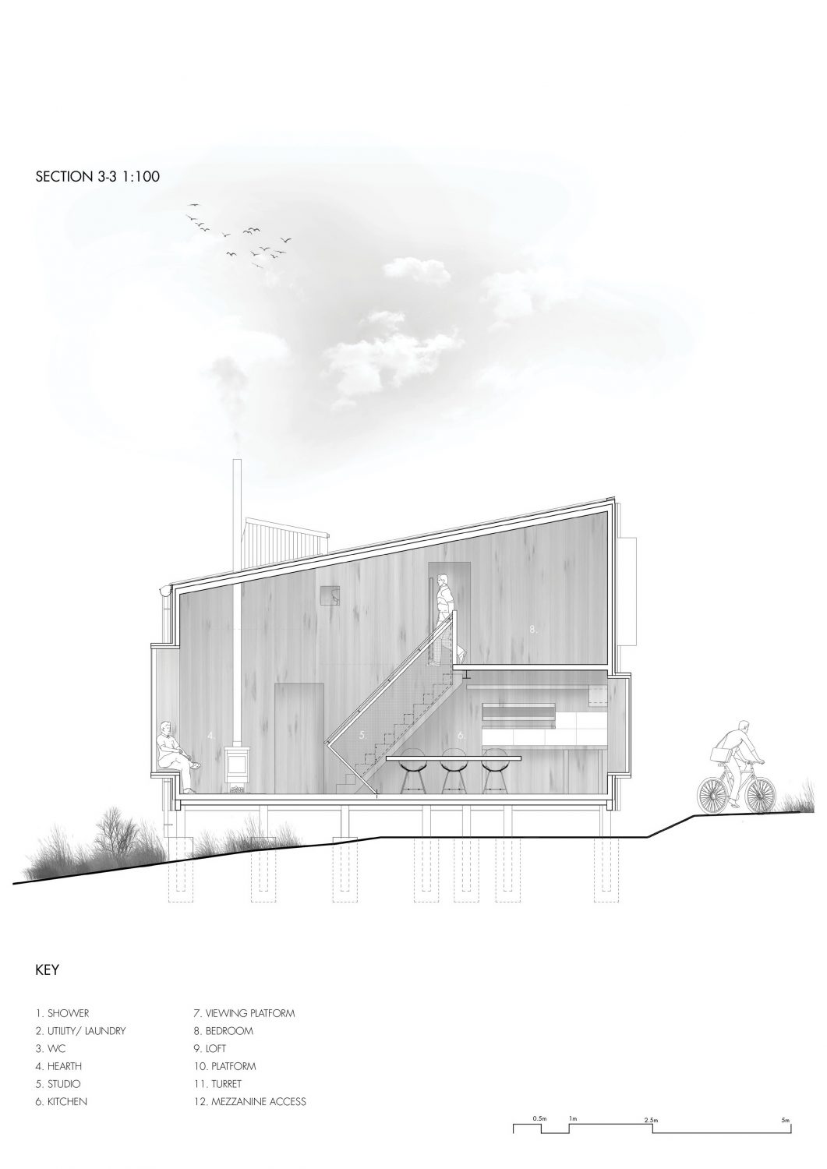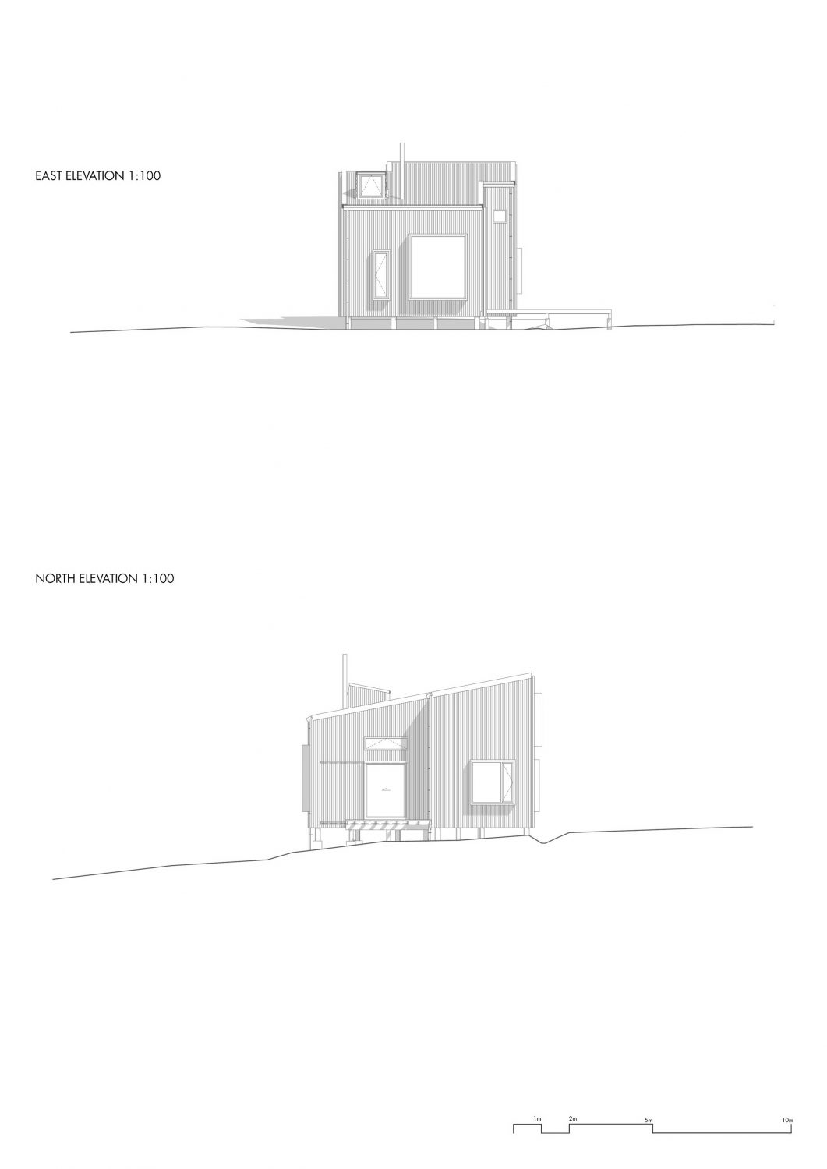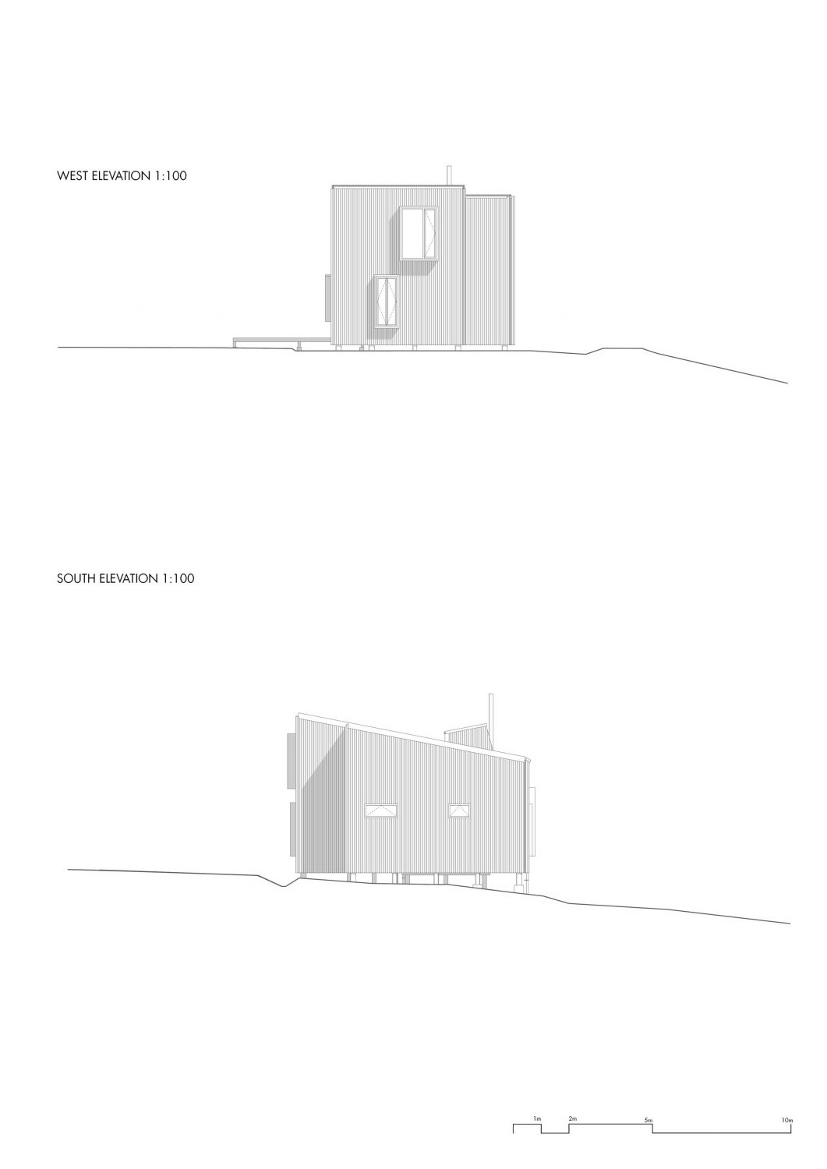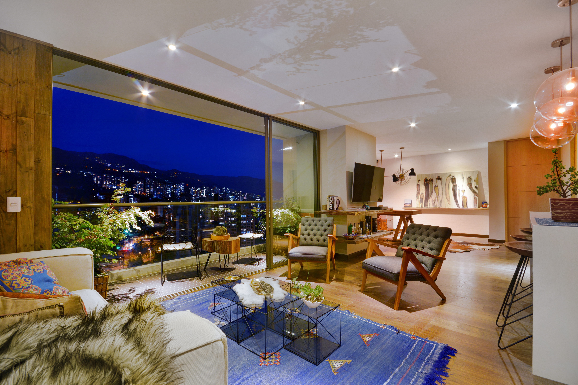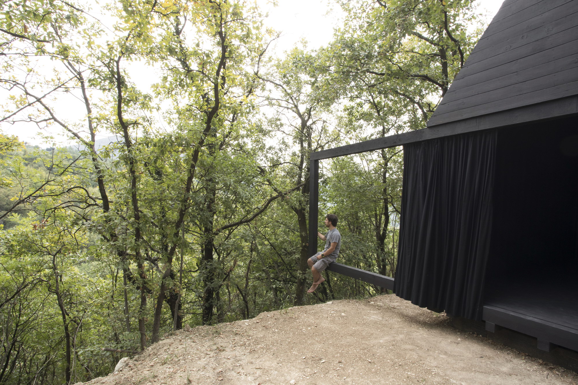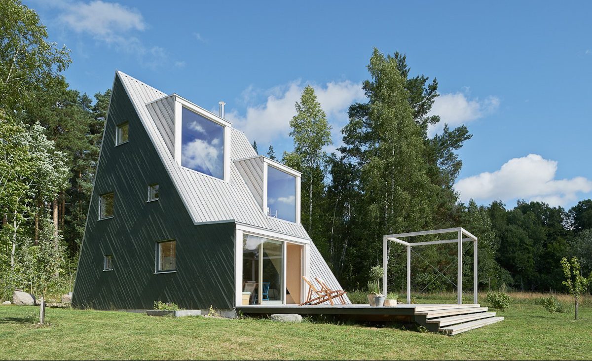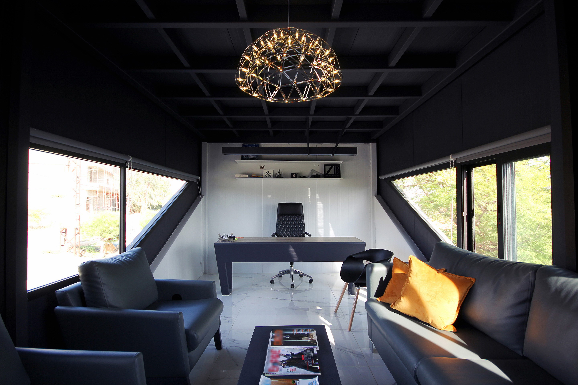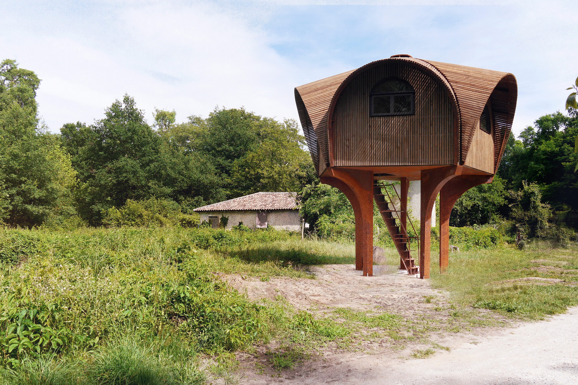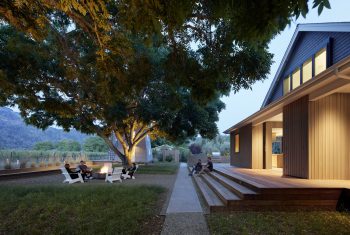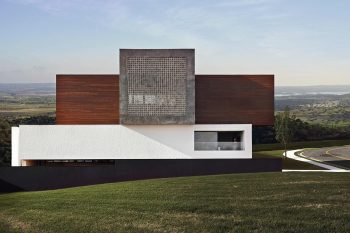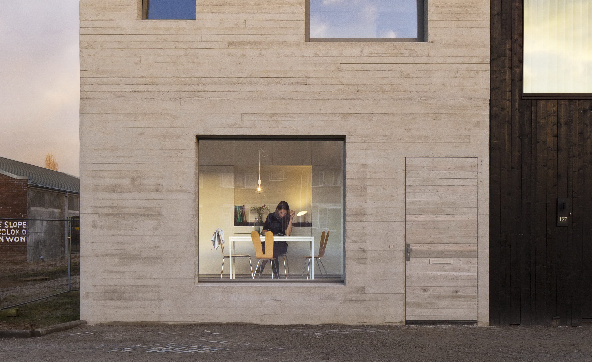
AB Studio Cabin is a small cabin located on a slope overlooking the town of Taihape, New Zealand. Designed by Copeland Associates Architects in 2018, the cabin measures 63m² (678ft²).
The cabin comprises one main studio space with a mezzanine sleeping platform suspended over it at one end, under a mono-pitch roof. A simple kitchen is installed under the mezzanine. Alongside the studio room is a linear services zone housing bathroom and utility functions. The loft over this strip has an observation turret, and as well as storage space provides overnight guest accommodation.
The main space is focussed on a large window looking over the town and the Ranges beyond. Causing minimal disturbance to the natural terrain, the cabin’s structure consists of prefabricated panels assembled on a grid of supporting timber piles, raised well above the ground.
The panels, manufactured from cross-laminated timber, form floor, walls and roof and are exposed as interior finish. Many of the joinery fittings including doors, kitchen and laundry benches are made from offcuts of the same material.
The exterior of the building is sheathed in corrugate metal sheeting, in keeping with local farm buildings.
The building’s interior is warm, slightly fragrant, and has a wood-burning stove for winter.
— Copeland Associates Architects
Drawings:
Photographs by Copeland Associates Architects
Visit site Copeland Associates Architects
