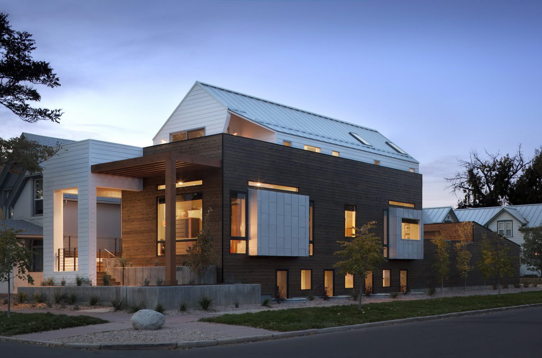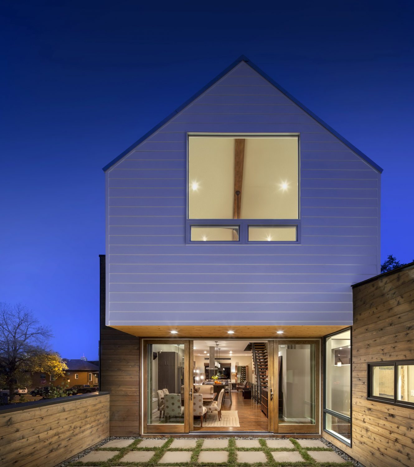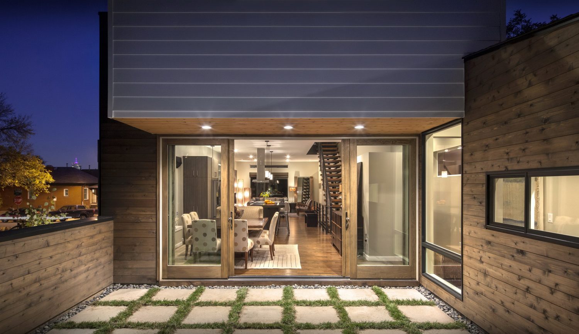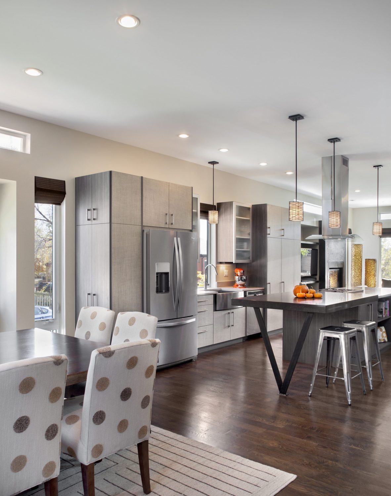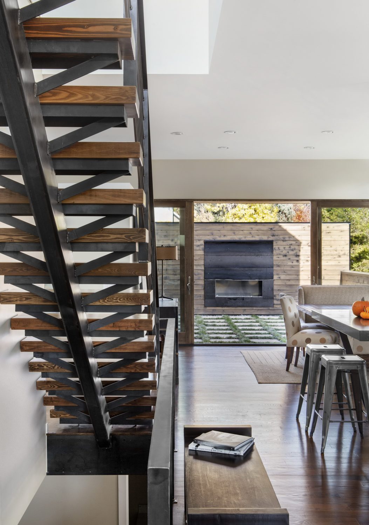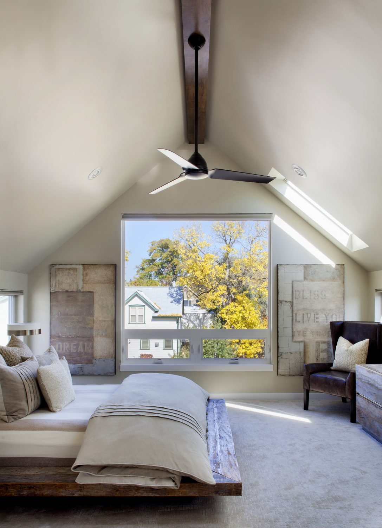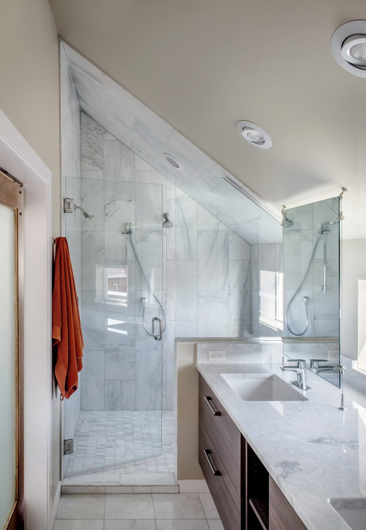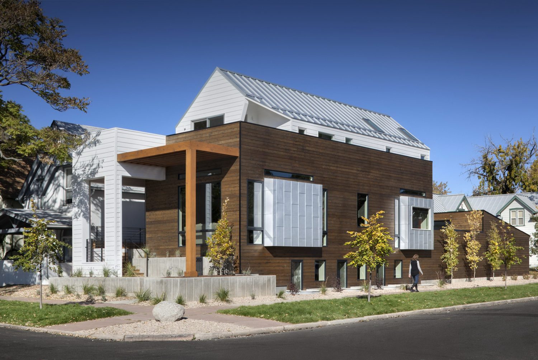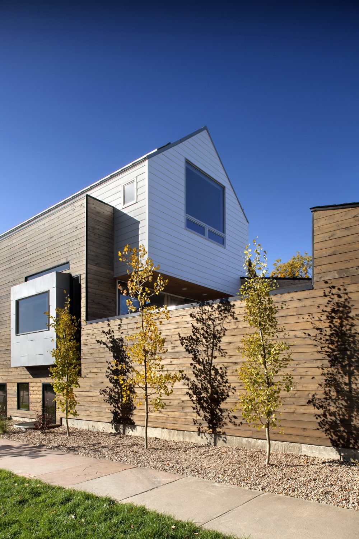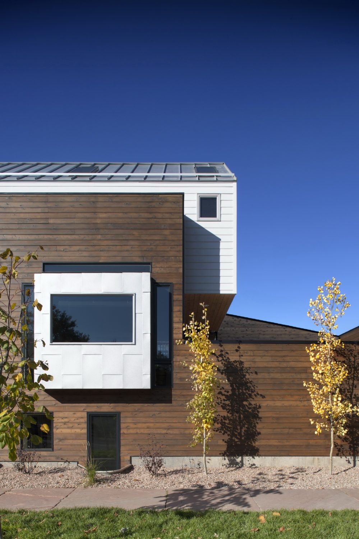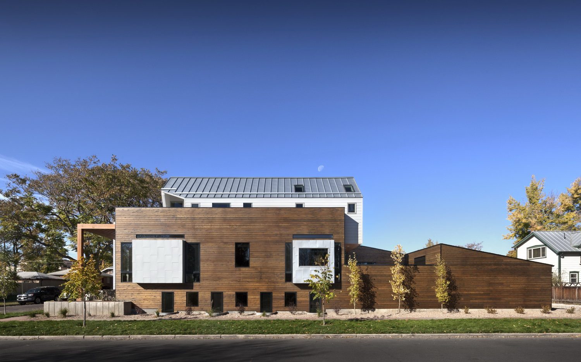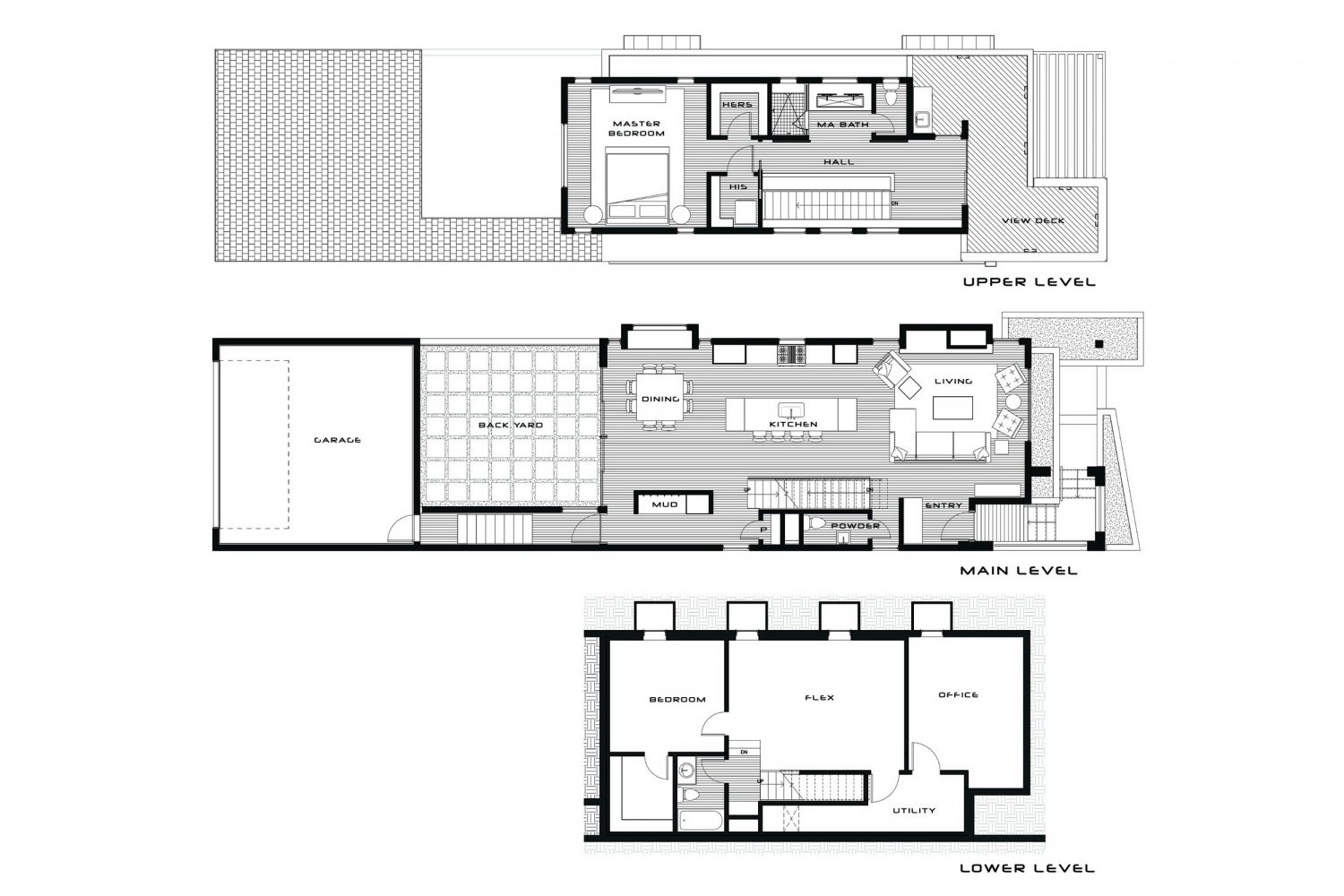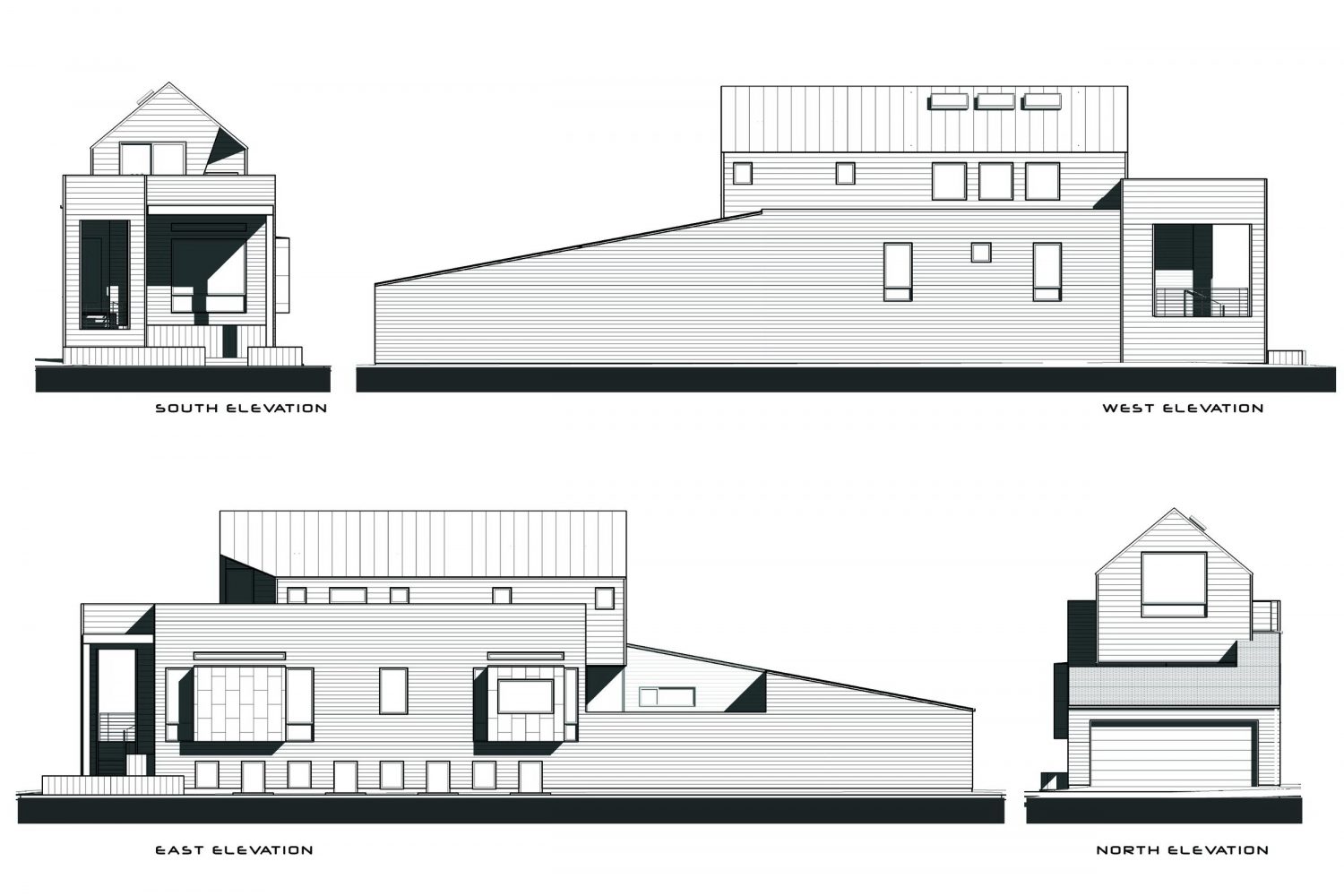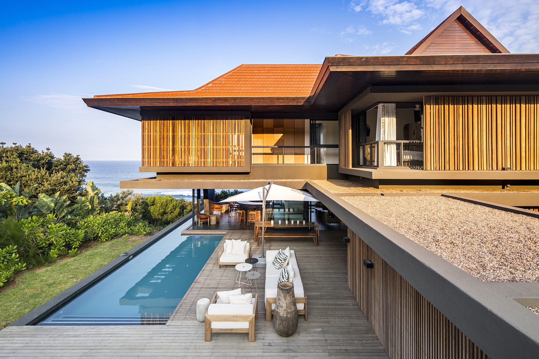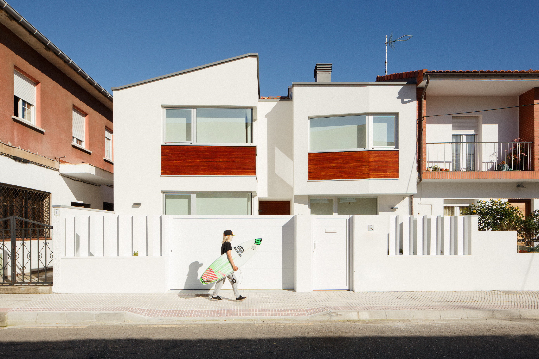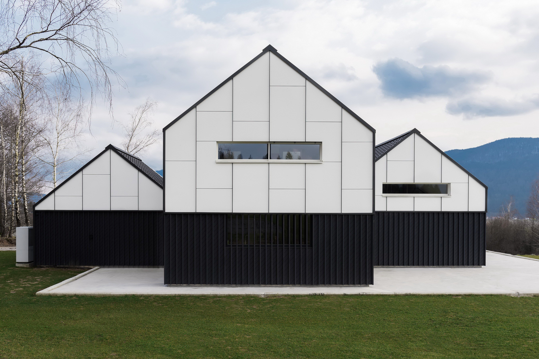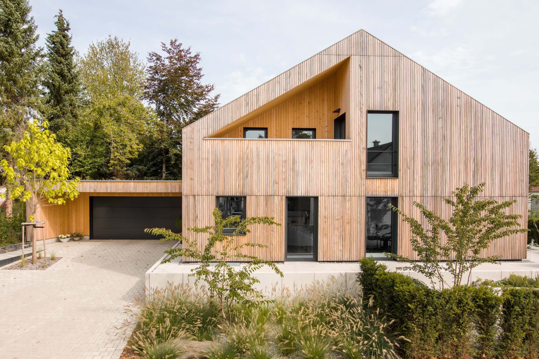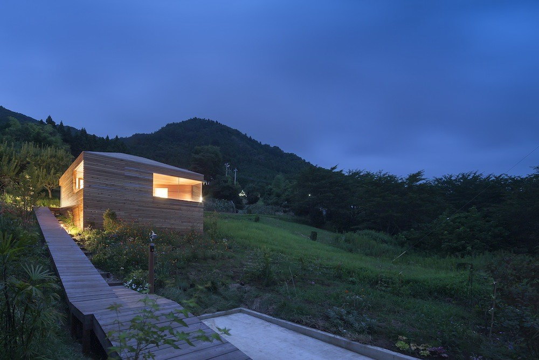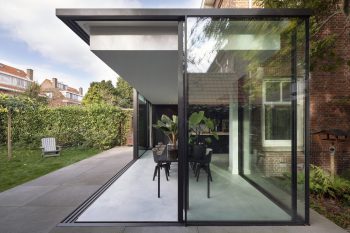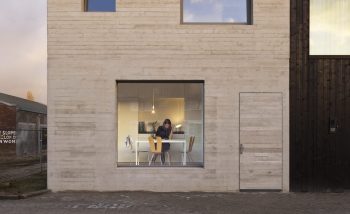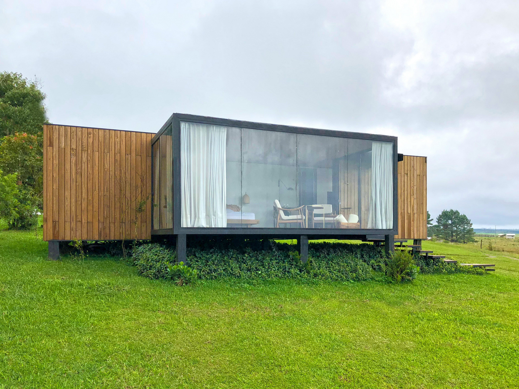
33rd Street House is a contemporary three-storey residence, built on a narrow lot in Denver, Colorado, USA. The house, completed in 2013, was designed by Meridian 105 Architecture.
The main floor of the house contains kitchen, dining, and living spaces, while the upper floor is a master suite with access to an exterior roof deck. With downtown skyline views to the South, the upper volume of the home was shifted toward the rear to create the roof deck. Its peaked roof responds to the City’s zoning requirements for bulk plane and height, and fits appropriately with the surrounding neighborhood context. Two additional bedrooms reside in the partially submerged lower level. The façade of the home is clad in a smooth face shiplap Western Red Cedar with a dark brown stain.
— Meridian 105 Architecture
Drawings:
Photographs by Raul J. Garcia
Visit site Meridian 105 Architecture
