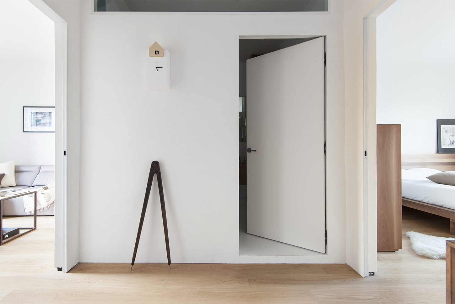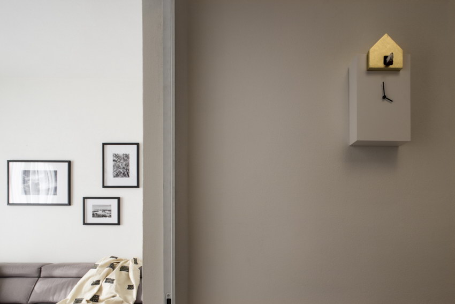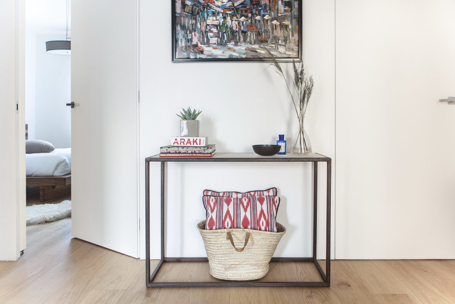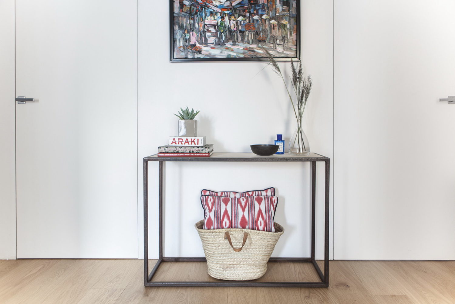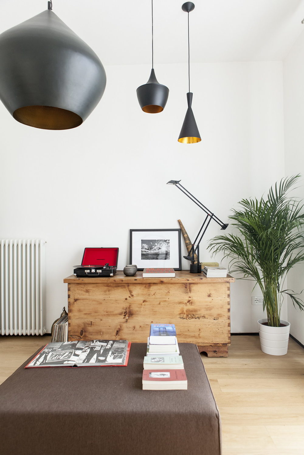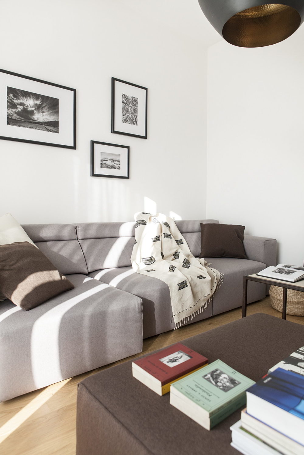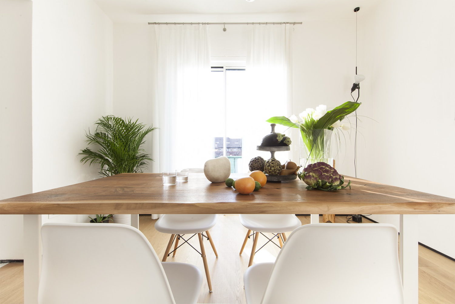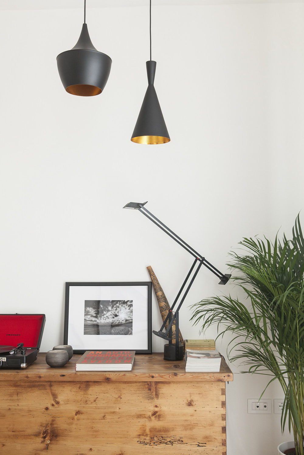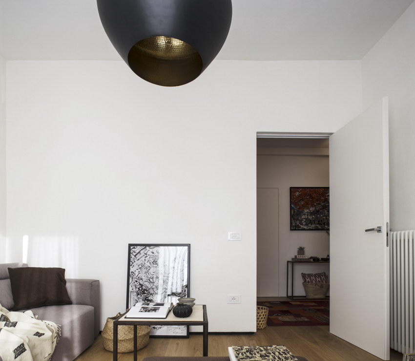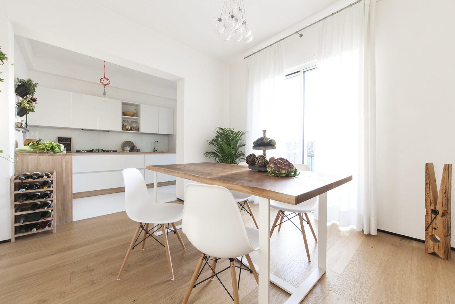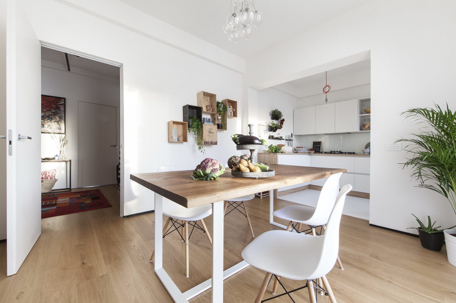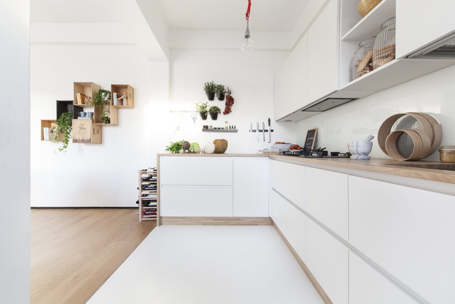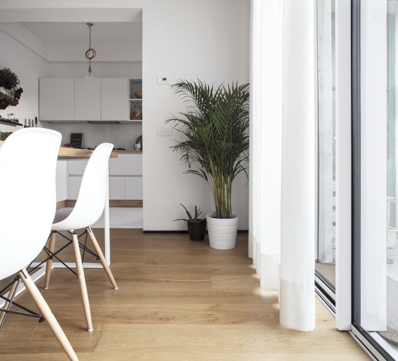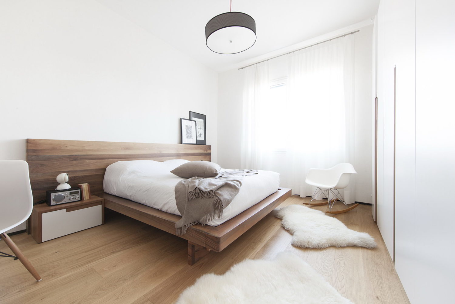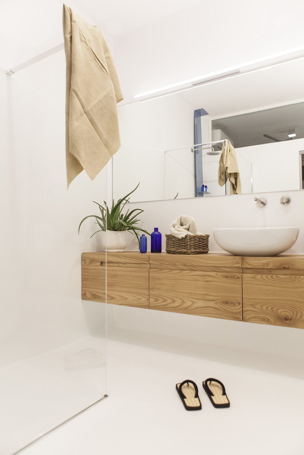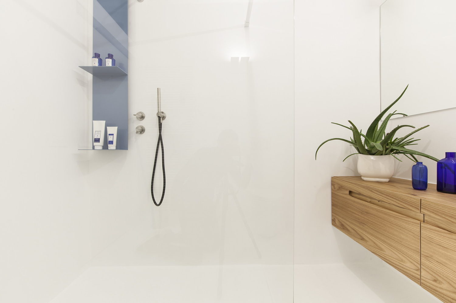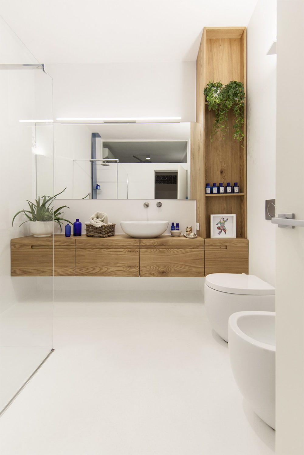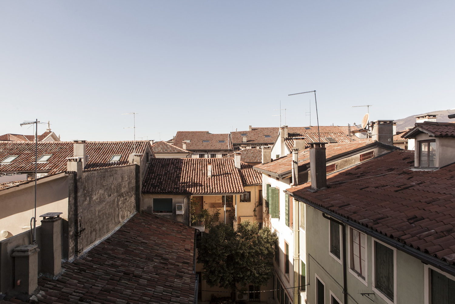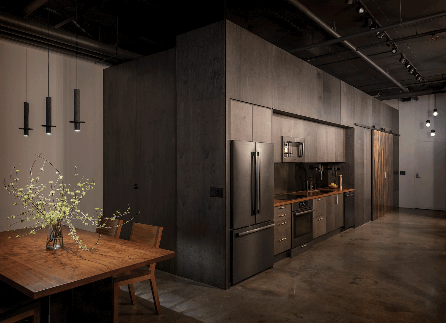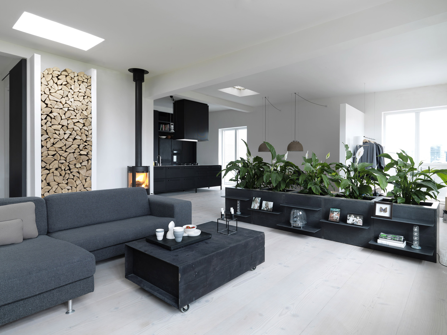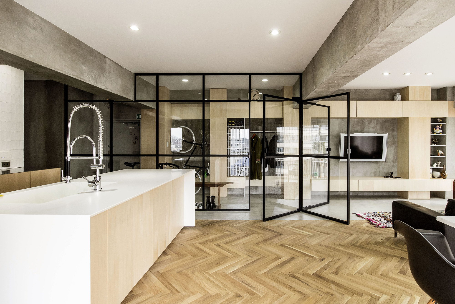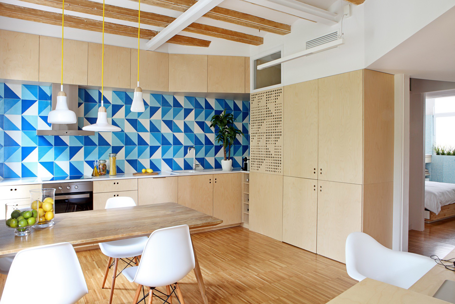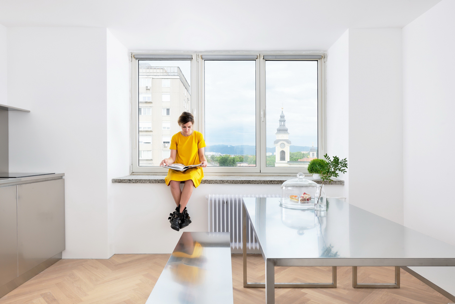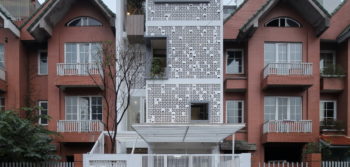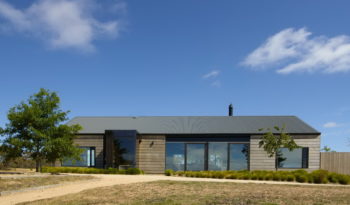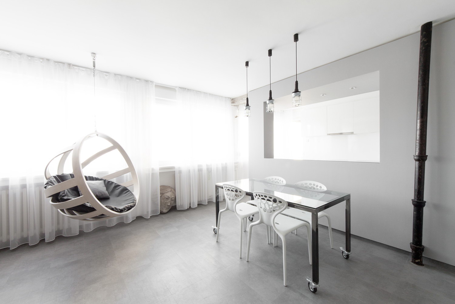
This 110m² (1184ft²) apartment located on the top floor of a building in the historic center of Bassano del Grappa, Italy was bombed during the Second World War and then rebuilt in 1964. In 2016 Didonè Comacchio Architects designed this new modern apartment restoration, Interior DM.
The rooms are built around the entrance lobby characterized by the presence of a large high glass window which brings light to the bathroom. The entrance lobby appears as the inner part of a silent and white cube in which, the perception of space, varies according to the opening or closing of the doors. The kitchen is divided into a dining area and a cooking zone and this separation is marked by the change of flooring, from timber to white resin. The living room is interpreted as an intimate space for relaxation where lighting is soft and concentrated in selected spots.
The bathroom has been completely redone using white resin surfaces, wood and a blue piece of furniture in the shower area. The choice of material / color palette aims give brightness to the windowless bathroom.
— Didonè Comacchio Architects
Photographs by makethatstudio
Visit site Didonè Comacchio Architects
