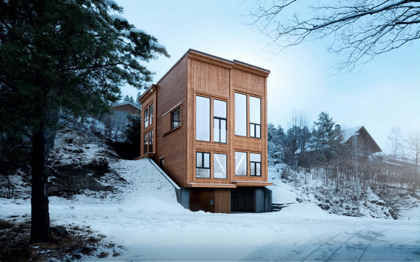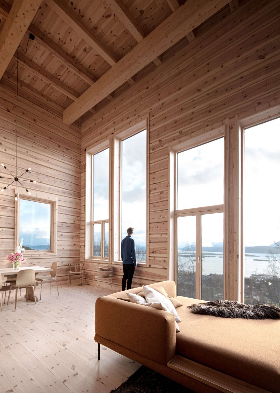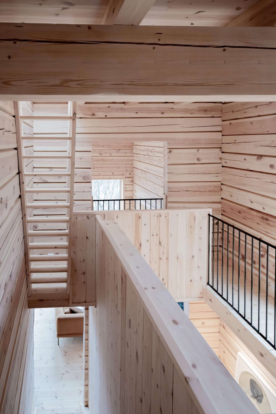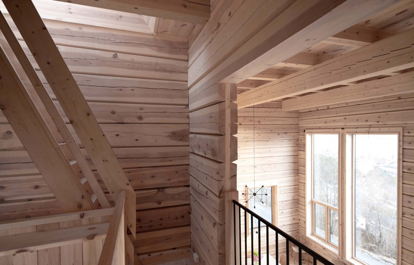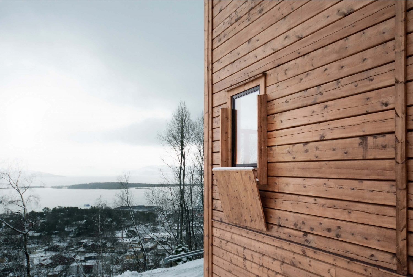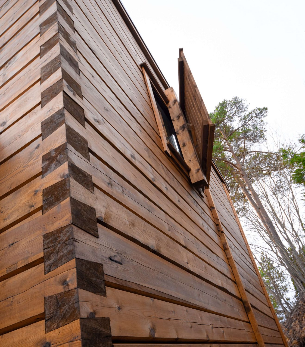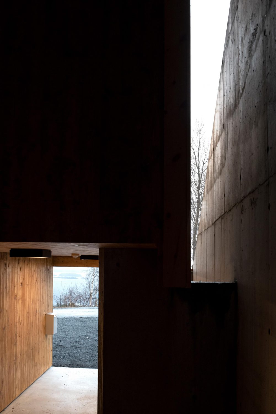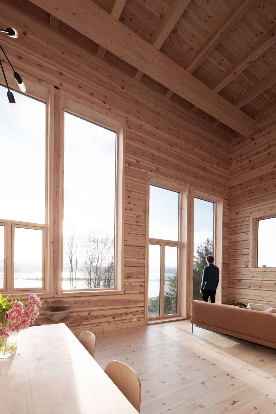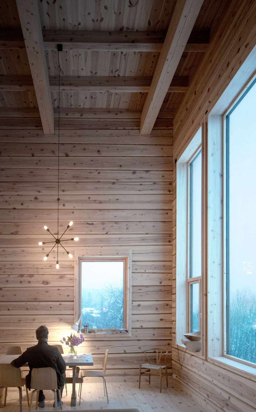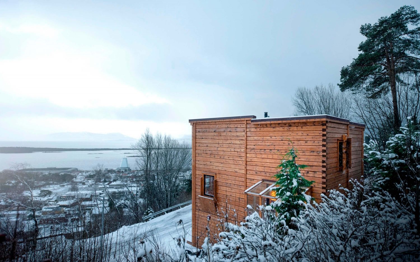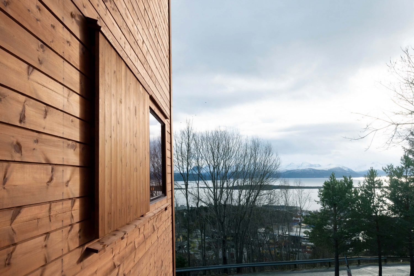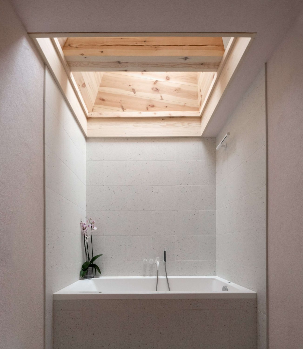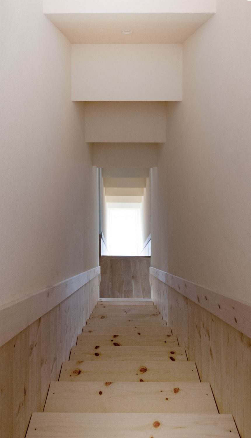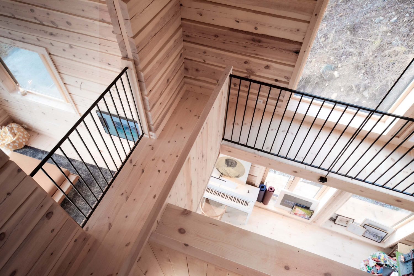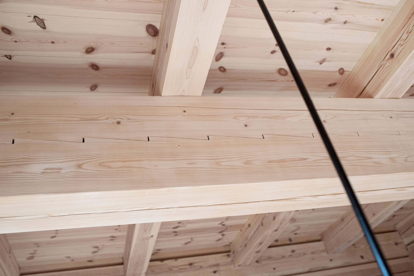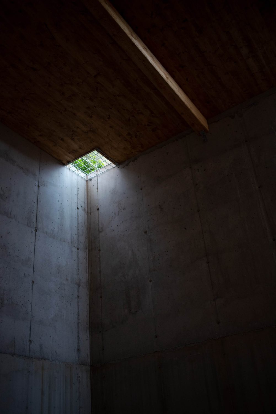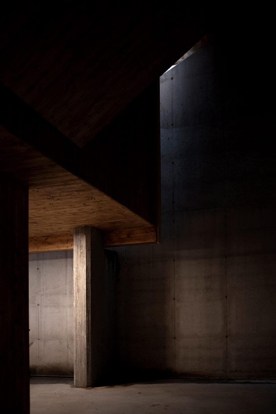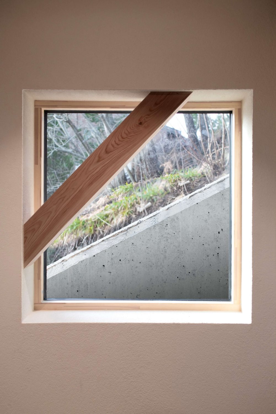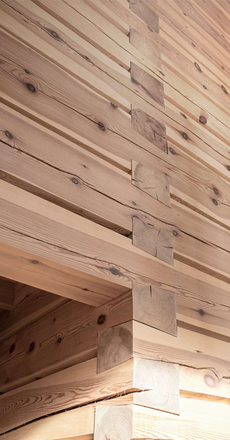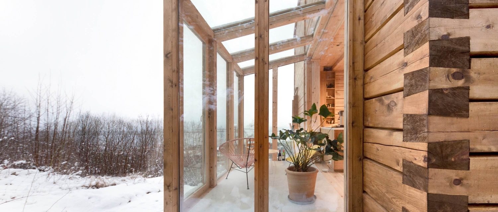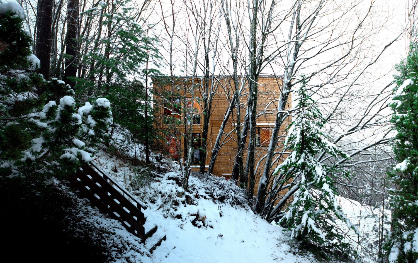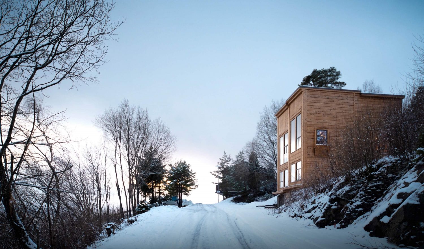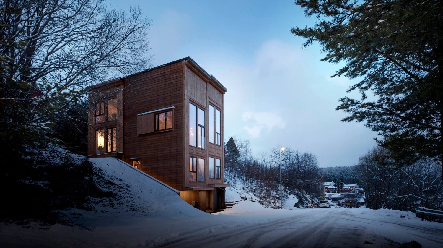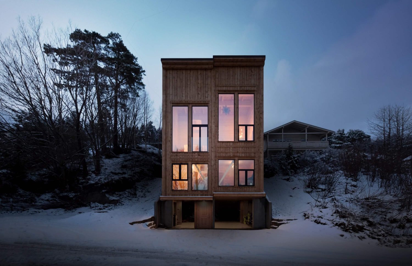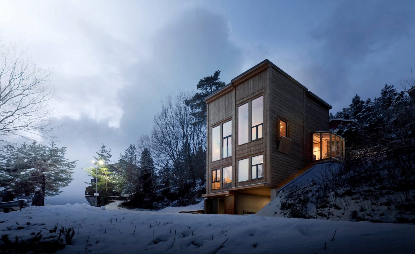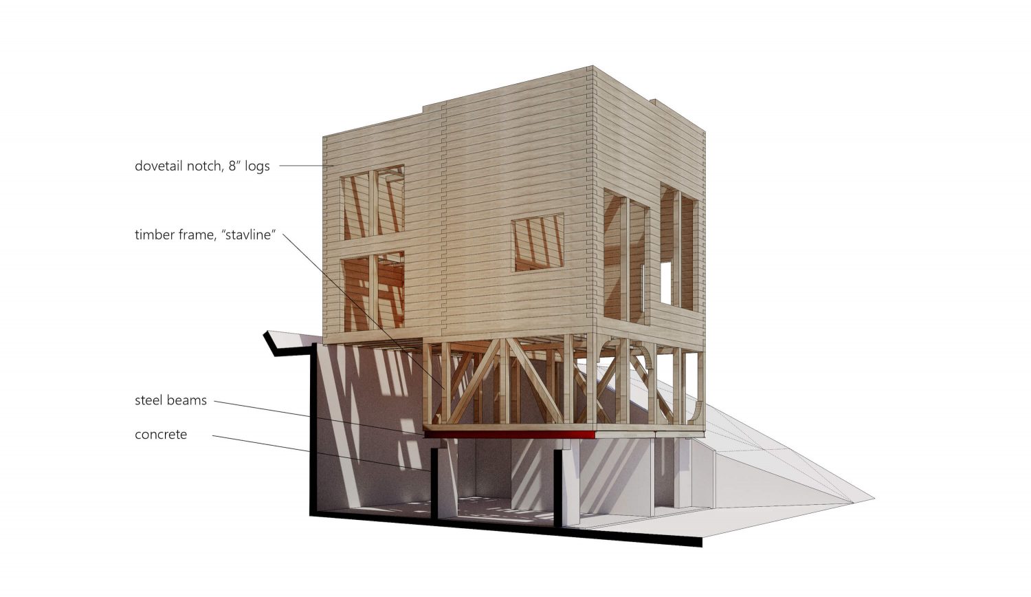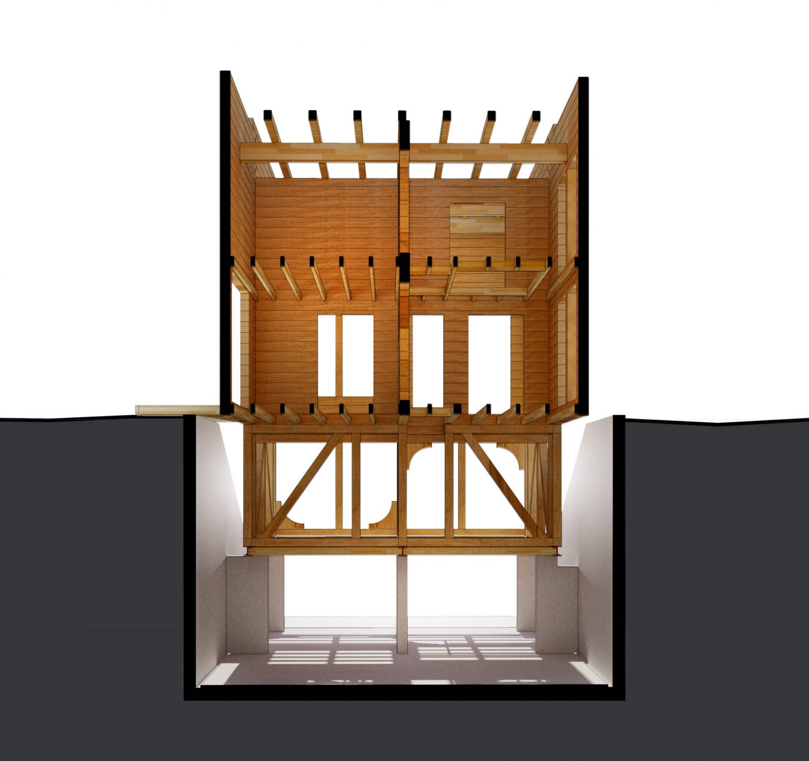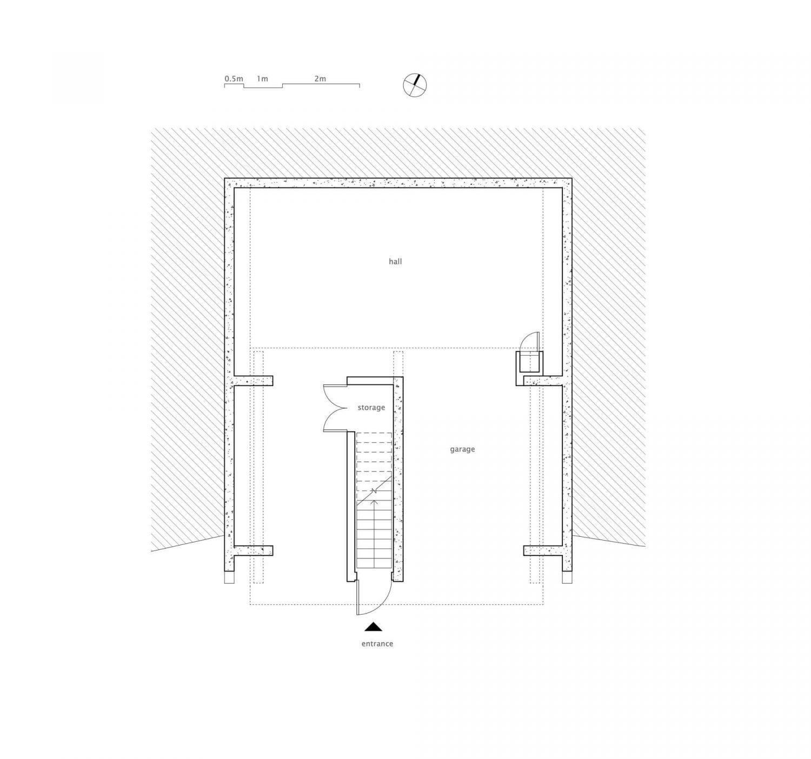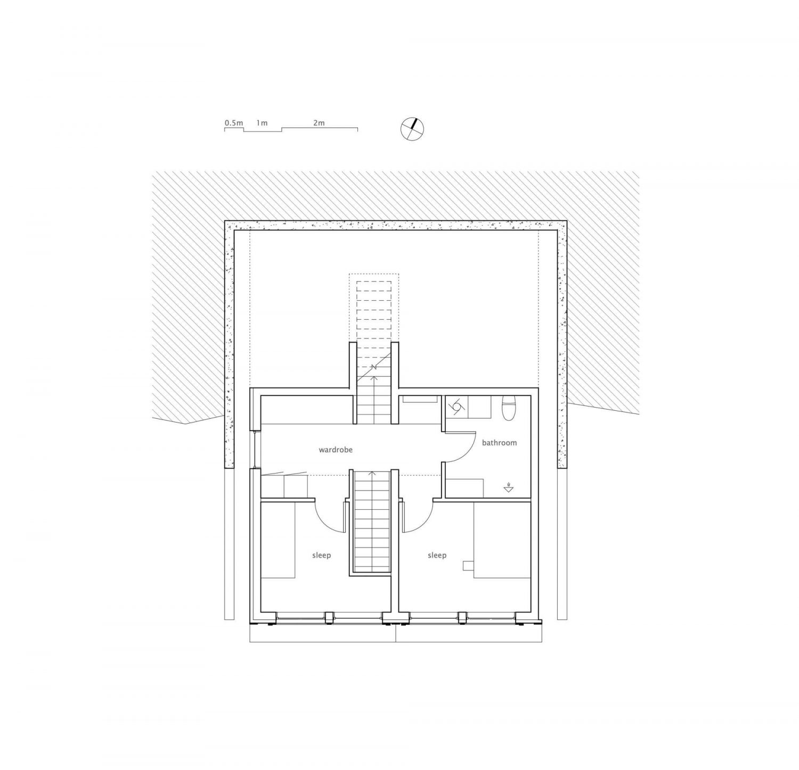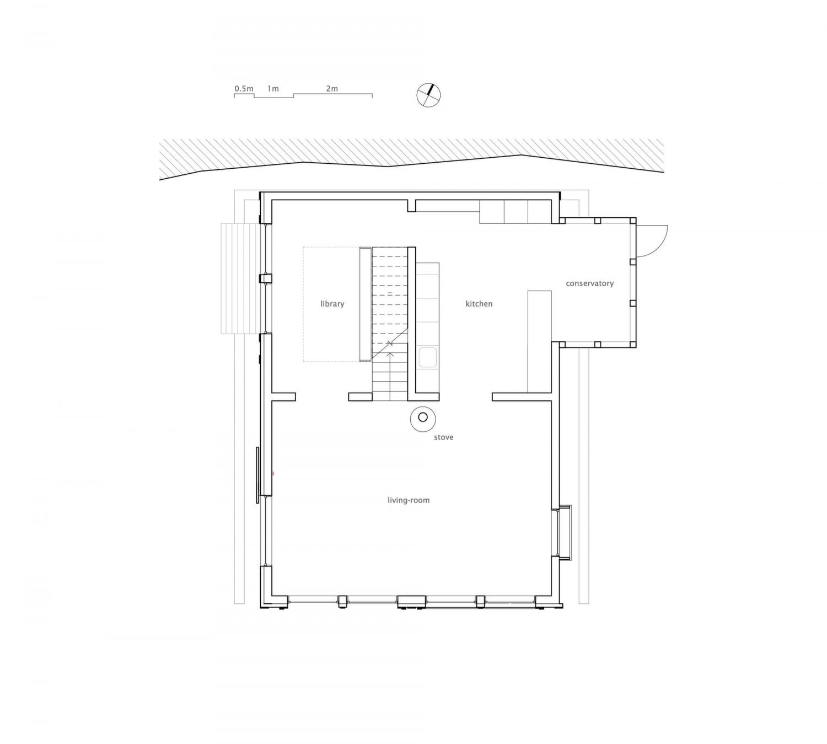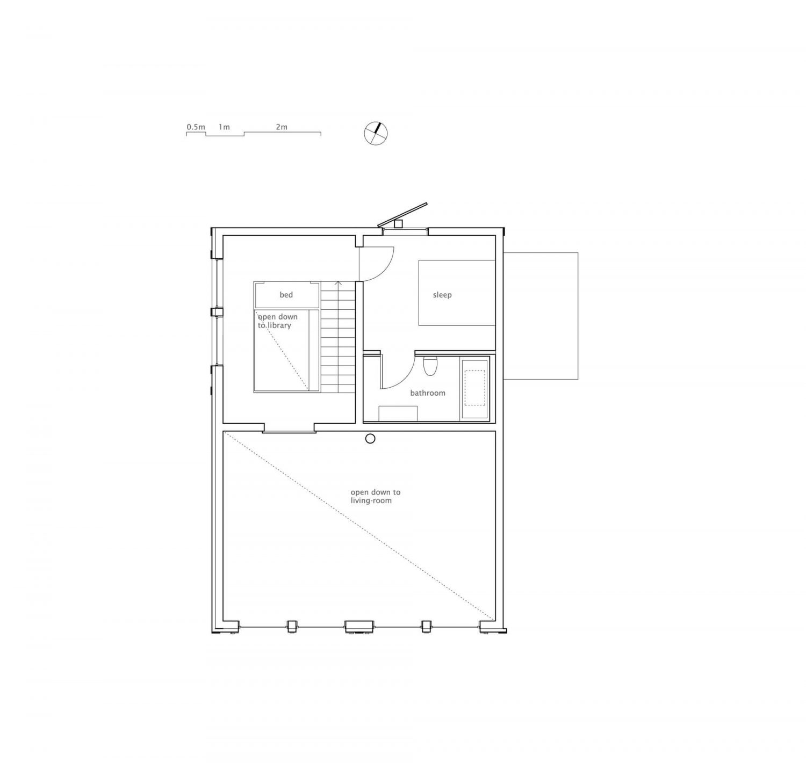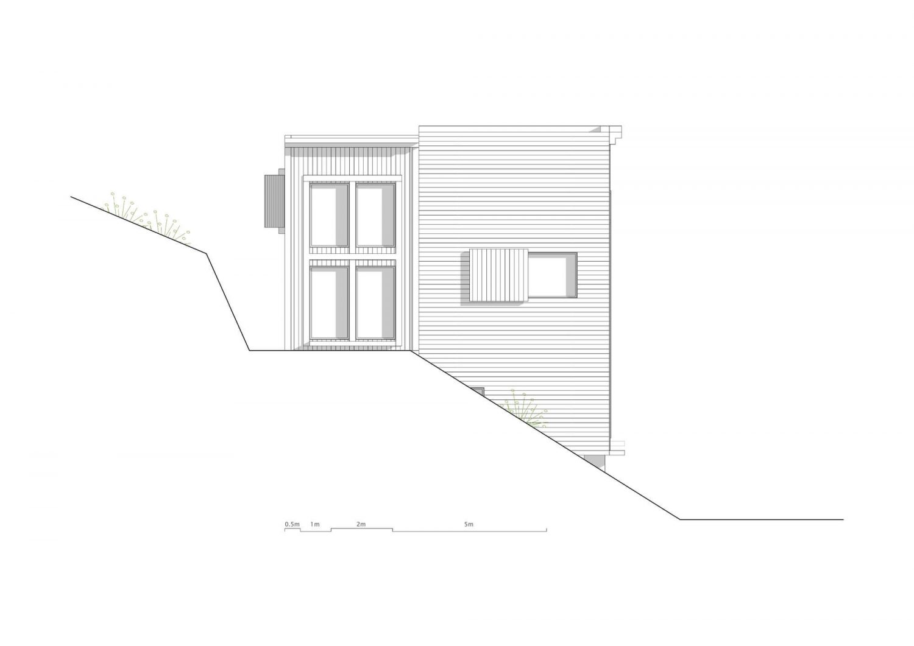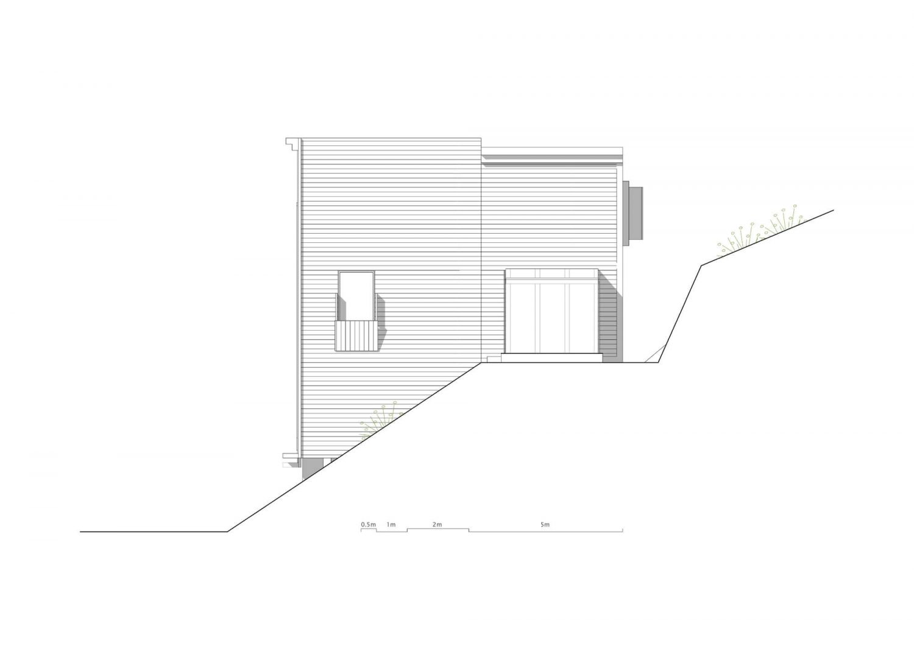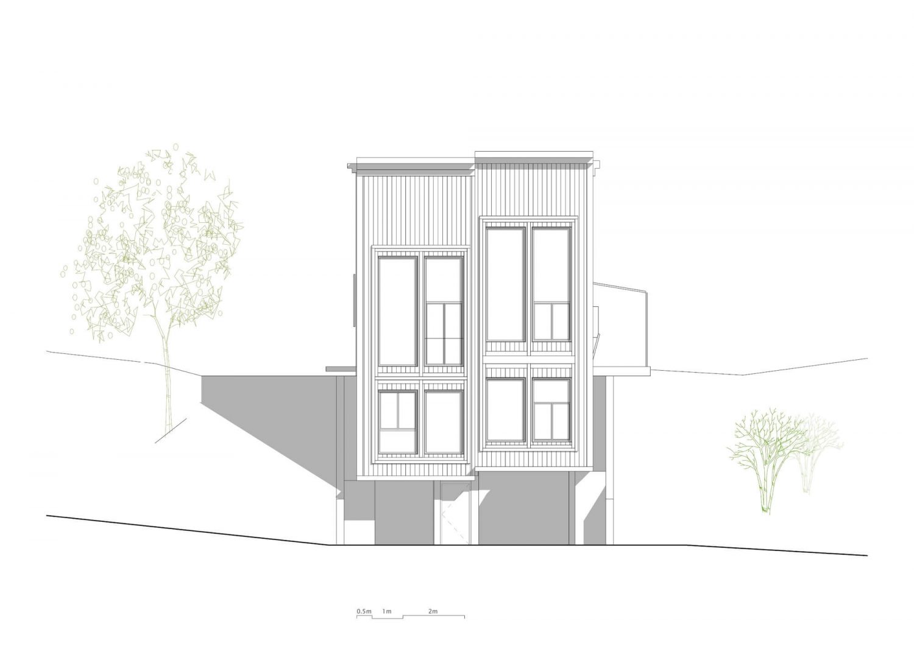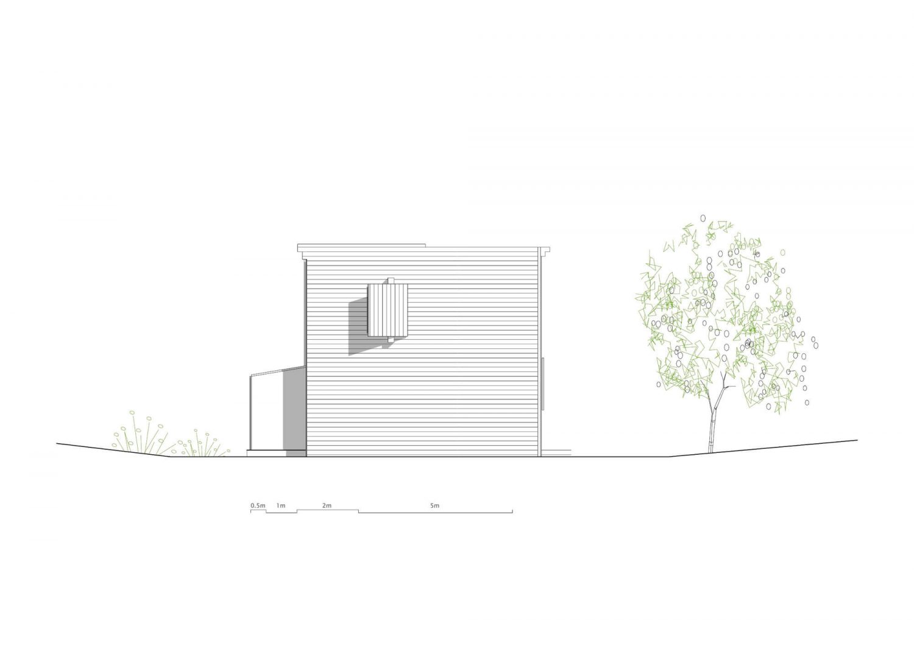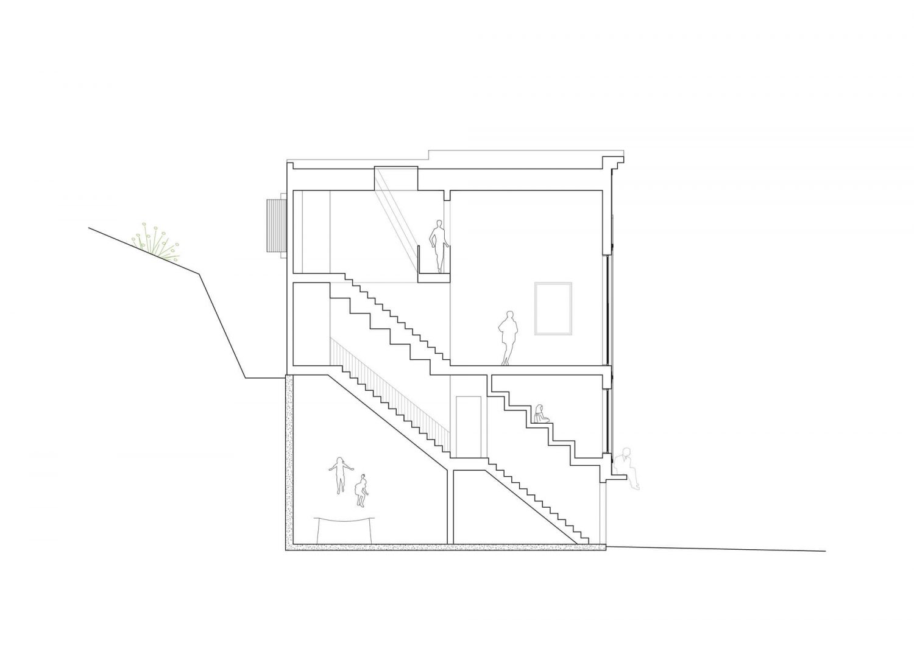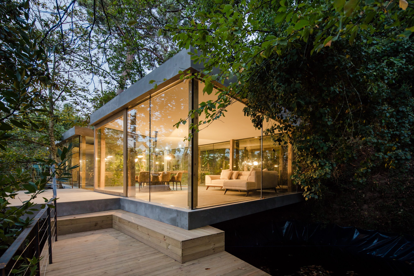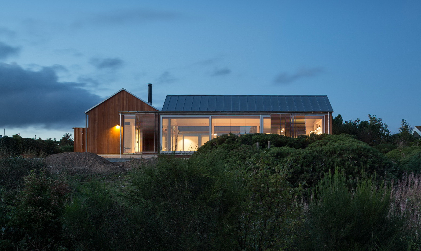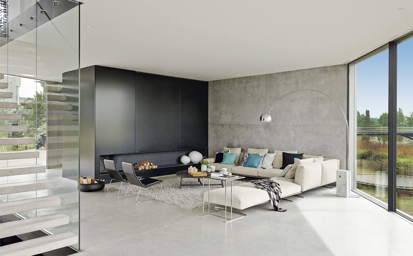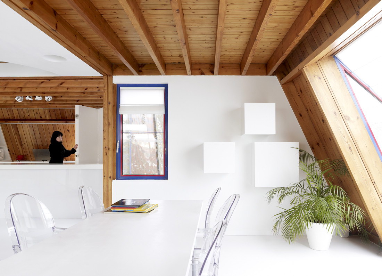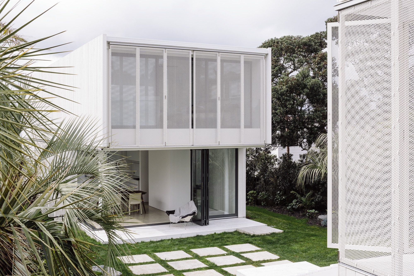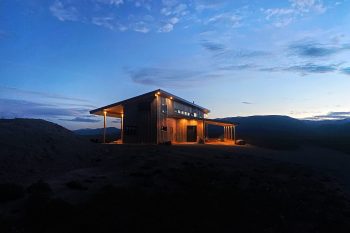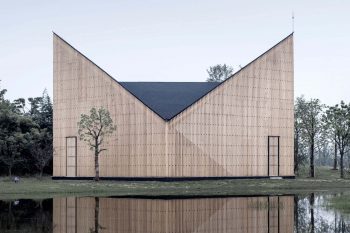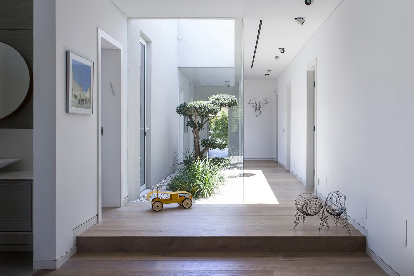
Zieglers Nest is a house designed by Rever & Drage Architects in 2020. Located in Molde, Norway, the house measures 152m² (1,636ft²).
This house was built on a steep and small site. In order to provide a moderate footprint, and thereby limit the use of concrete for foundations, the building was designed tall and slim. The location of the building towards the western end of the site preserves the views of the neighbours behind, while also providing a warm south-facing garden, sheltered from the westerly winds. The slender building also provides a wide variety of rooms such that a family of five can spread out when needed.
In the uninsulated ground level area there is parking and entrance as well as equipment storage and technical rooms. To make this area a pleasant space, outdoors but sheltered from the weather, daylight is let in via gaps along the building’s west- and east facades. In the innermost part of the ground floor the space opens up to a five meter high utility room for trampoline and ball games. This part has flood lighting so that you get a well-lit area in the evenings and in the wintertime. In rainy weather, water flows down the concrete walls and out along drains into the ground. When the rain has ceased, the low sun warms up the concrete under the house and moist air is dried out through the gaps on the sides. This type of outdoor space increases the likelihood that children will choose outdoor activities and helps the family get through the sometimes difficult toddler phase!
The building’s other functions are distributed on the three overlying floors plus a roof terrace.
— Rever & Drage Architects
Models and Drawings:
Photographs by Tom Auger
Visit site Rever & Drage Architects
