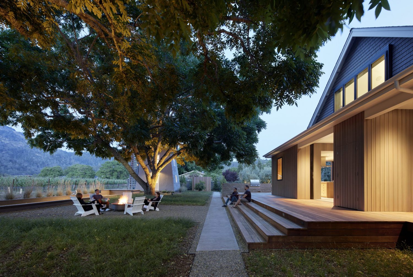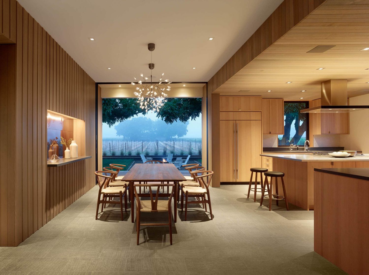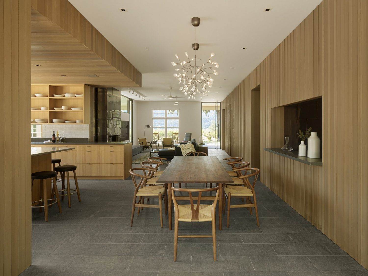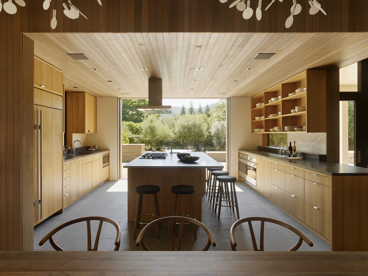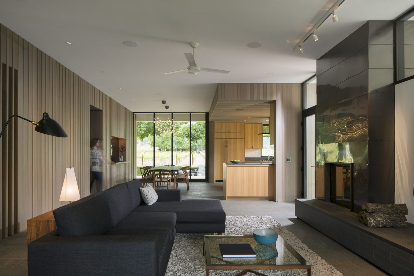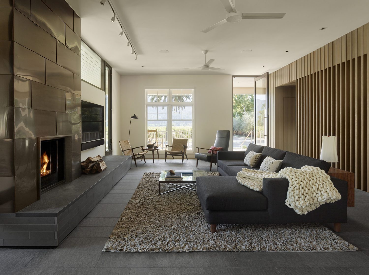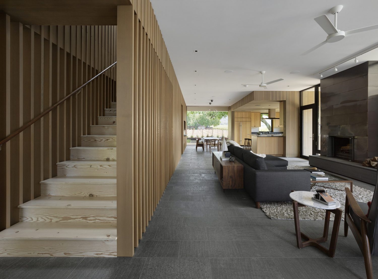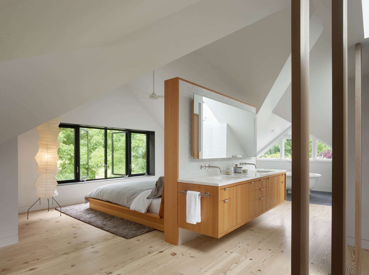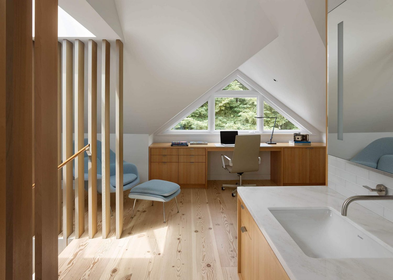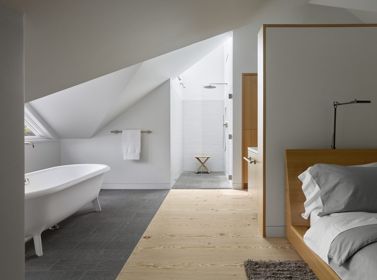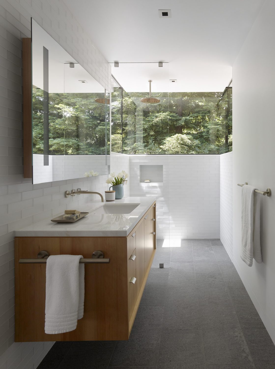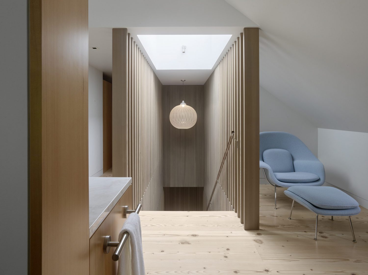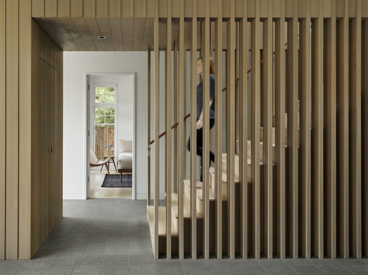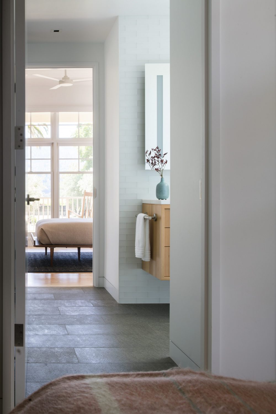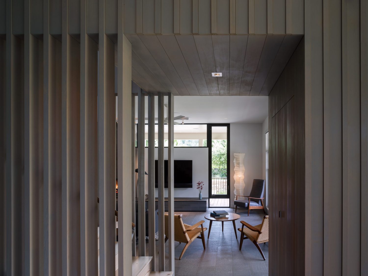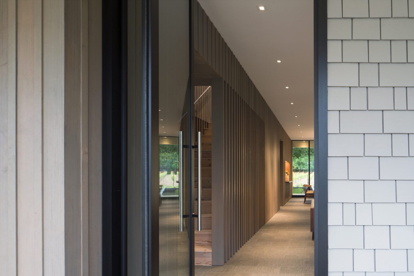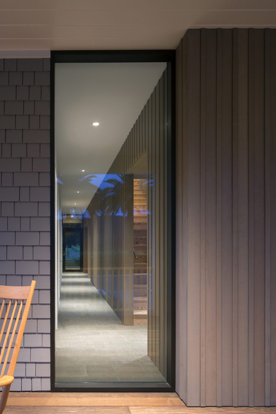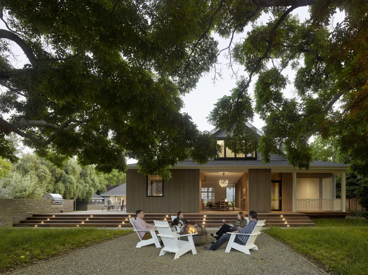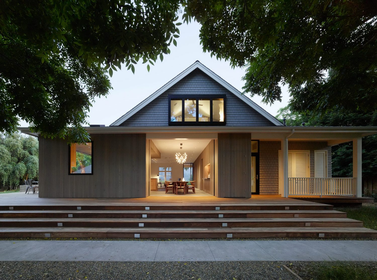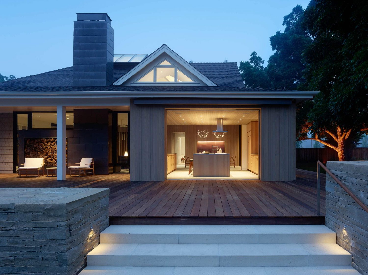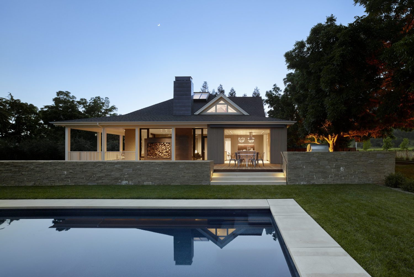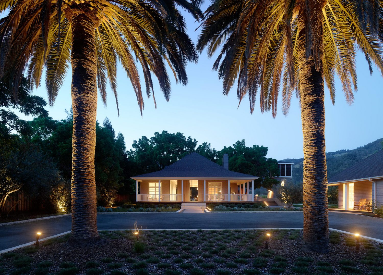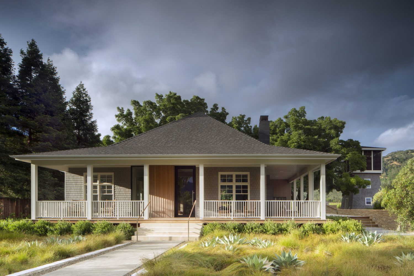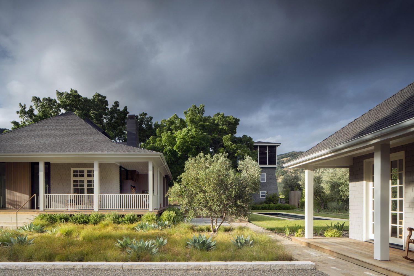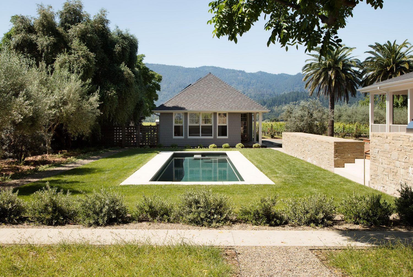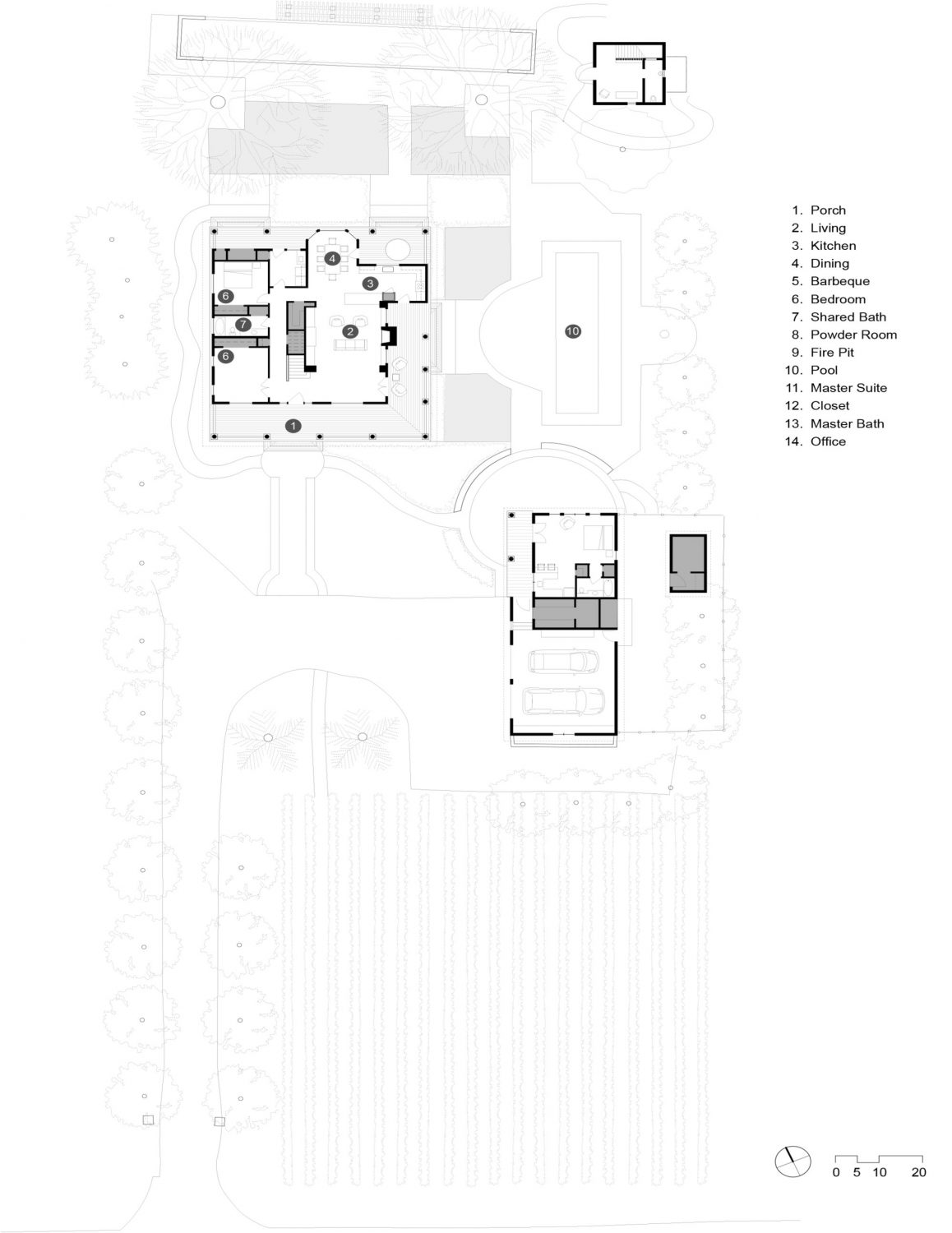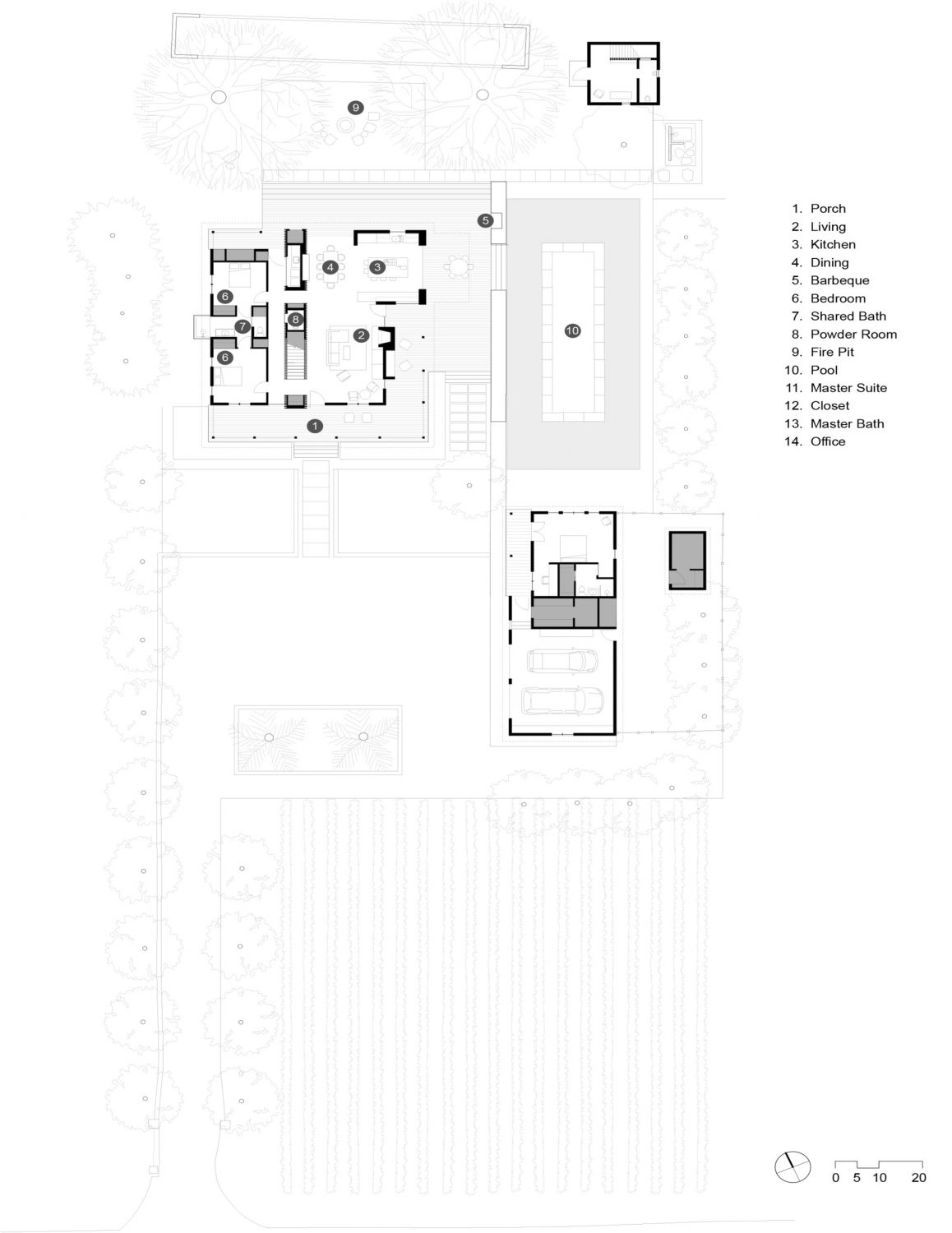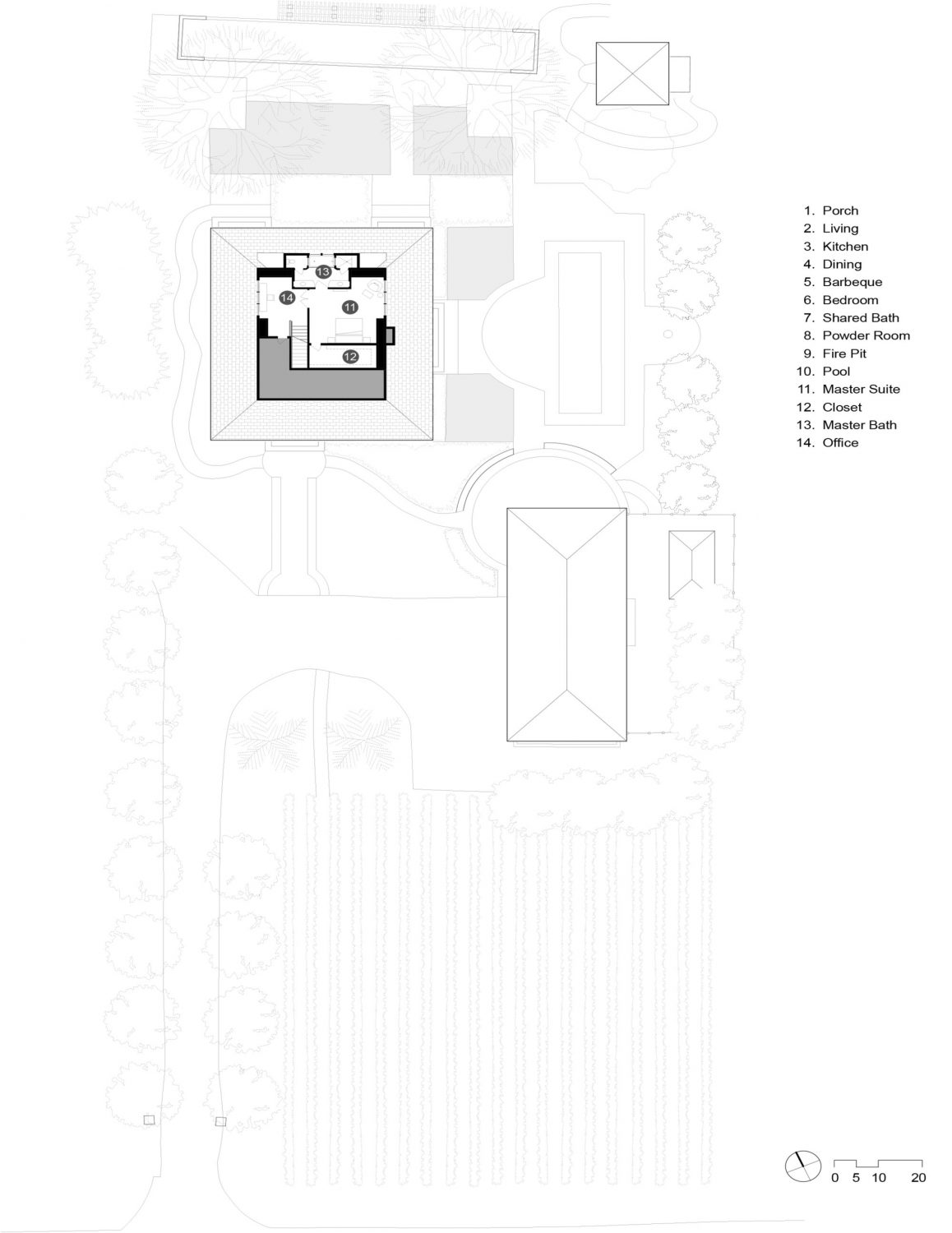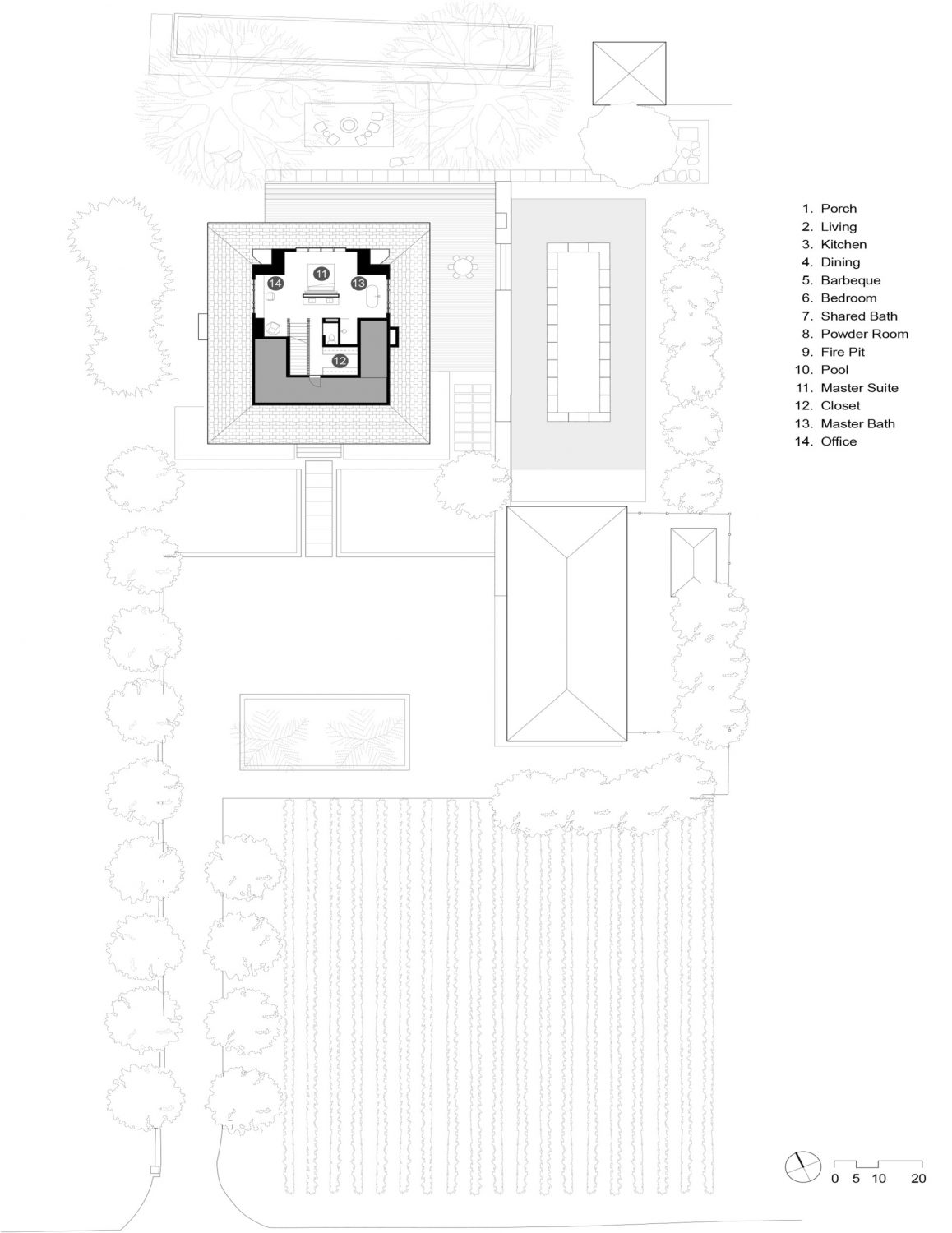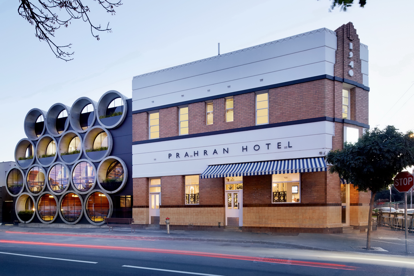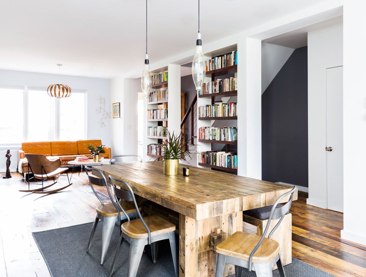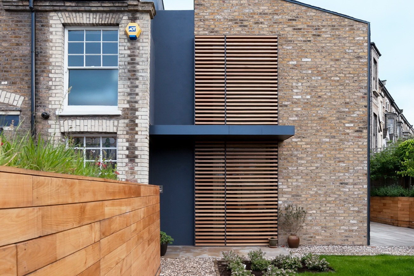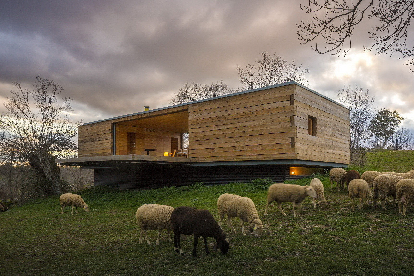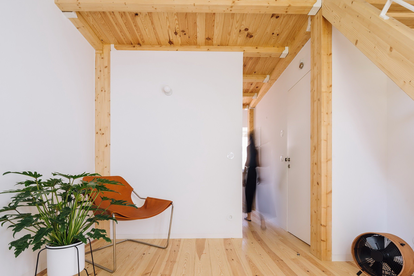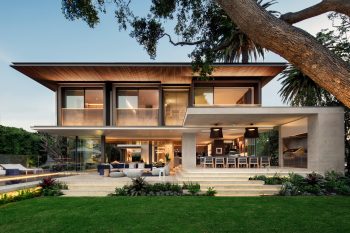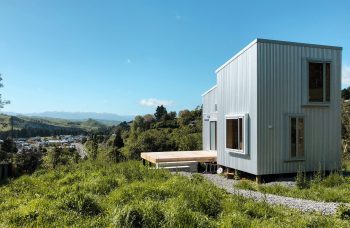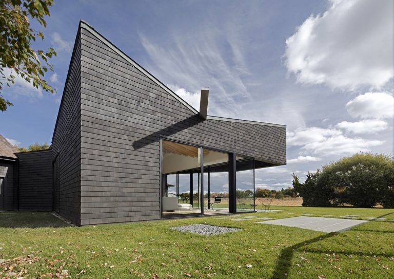
Wine Country Farmhouse is a renovated farmhouse designed by Bohlin Cywinski Jackson in 2016. Located in Calistoga, a small town in Northern California’s Napa Valley, the house has a total floor area of 4,430ft² (412m²).
The clients, local winemakers, desired a modern dwelling that would complement the small estate while working within the structure of the former residence. With the home’s new design, the relationship to site and ambiguity of the plan are simplified through the subtle shifting of openings and partitions, and the addition of key unifying elements.
While the previous residence and its newly renovated form share a similar programmatic layout, the inhabitant experience has been reimagined through the clear definition of public and private spaces. The main entry, which once awkwardly directed visitors to the second-floor master suite, has been shifted to the center axis of the house and now guides people directly into the open living room and dining area. A cedar-clad utility spine reinforces this articulated boundary and guides one’s view through the communal space to the vineyards beyond.
— Bohlin Cywinski Jackson
Drawings:
Photographs by Nic Lehoux, Matthew Millman
Visit site Bohlin Cywinski Jackson
