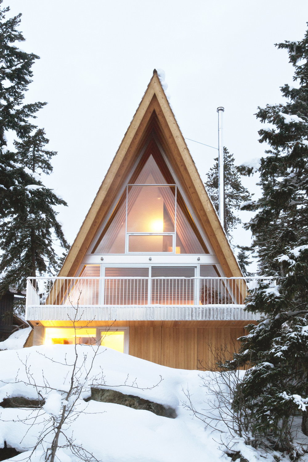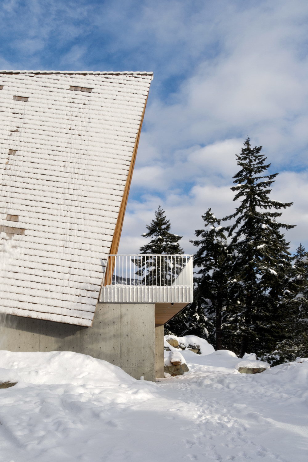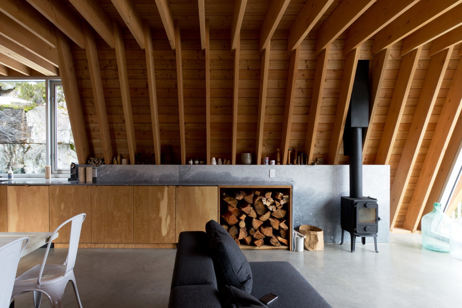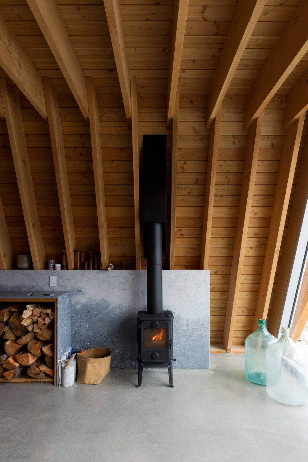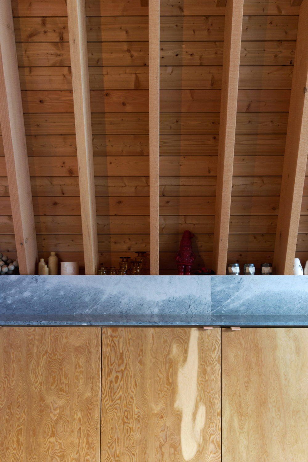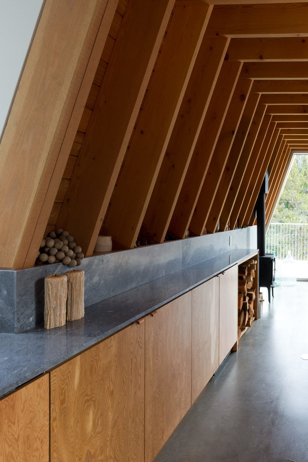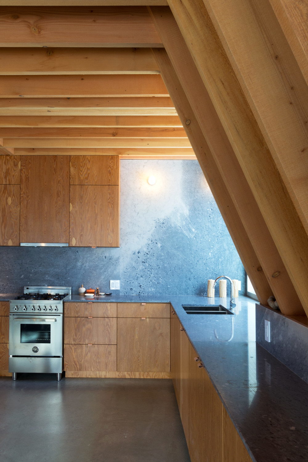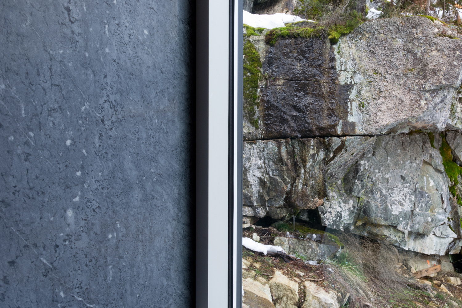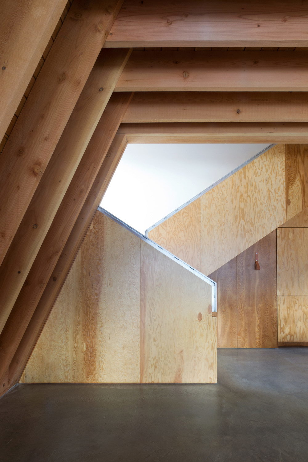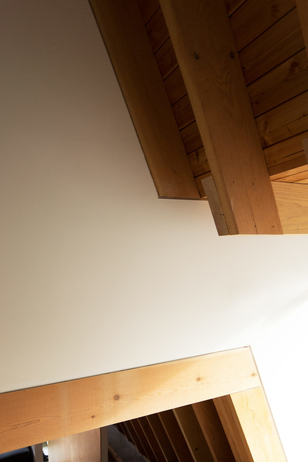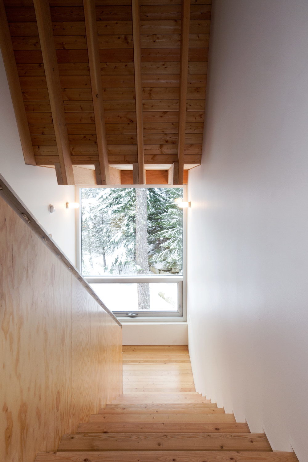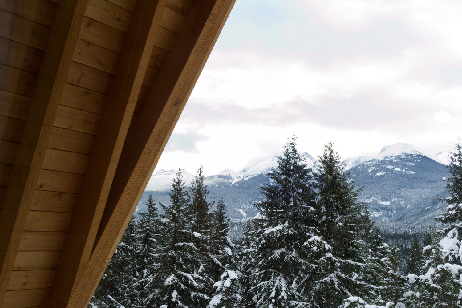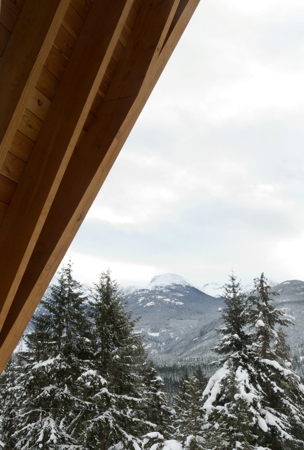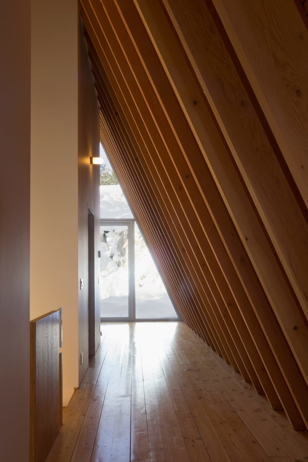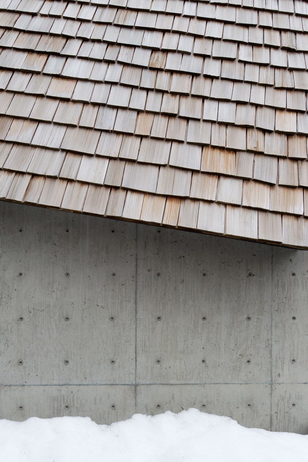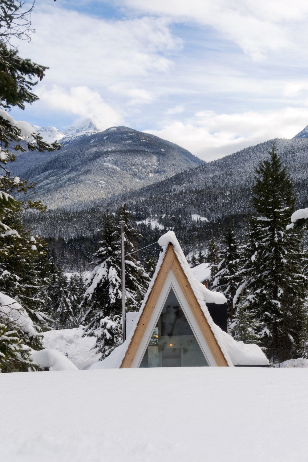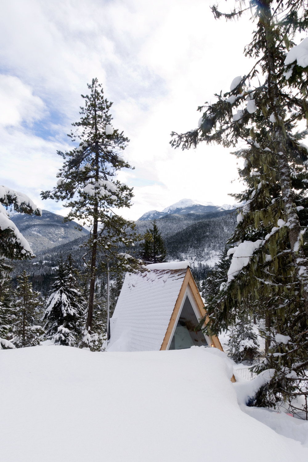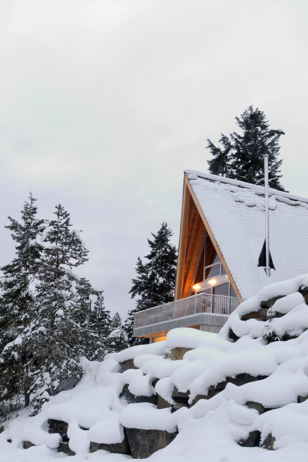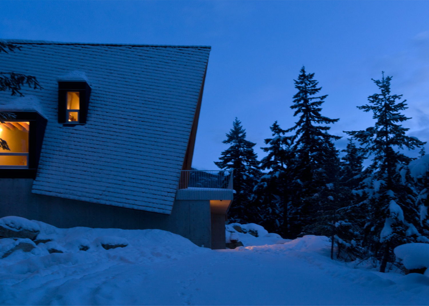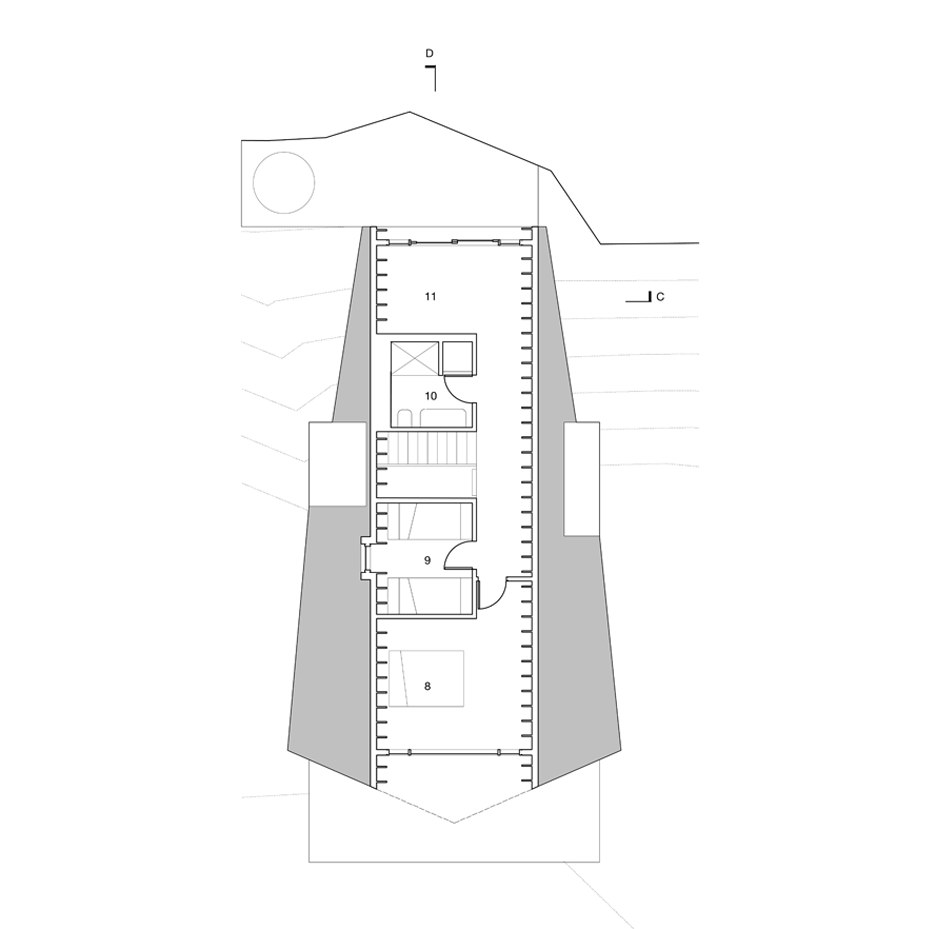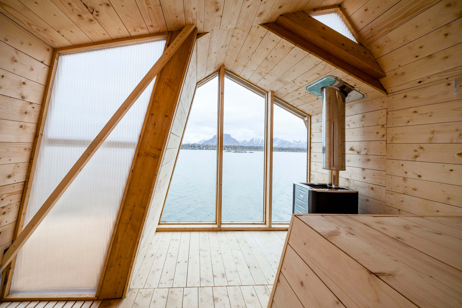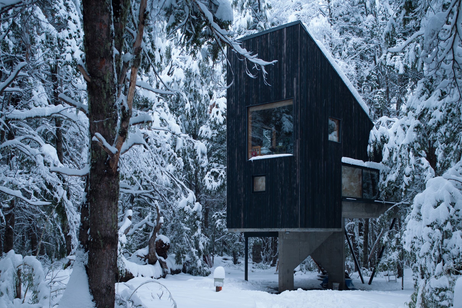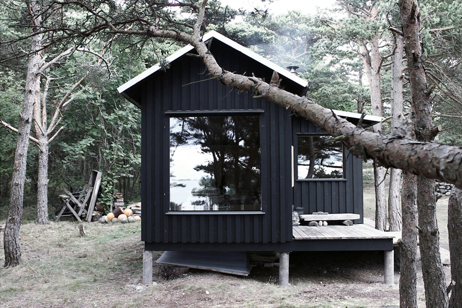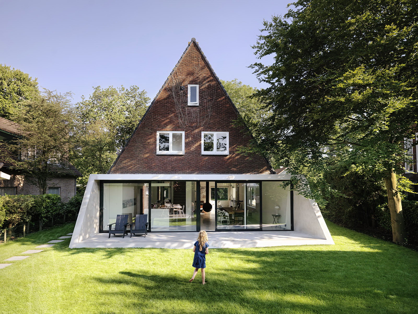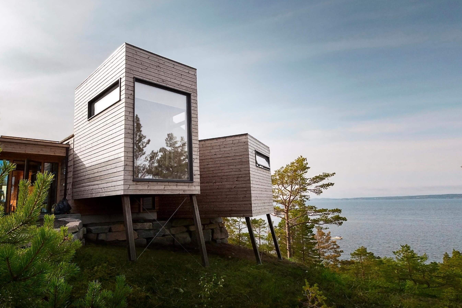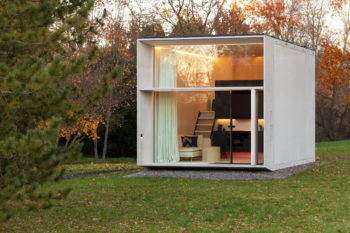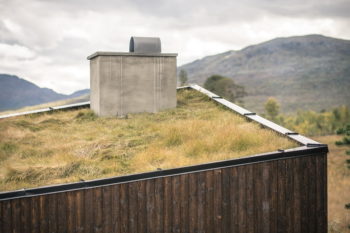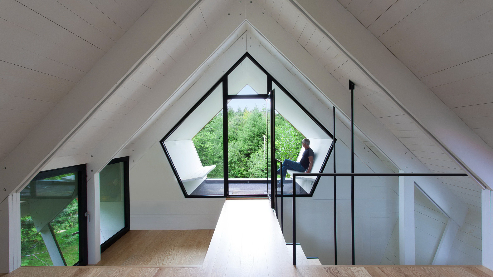
Set upon on a steeply sloping rock face in a residential area to the north of Whistler village, in Canada this A-frame house was designed by Scott & Scott Architects in 2016. Whistler Cabin has A-frame structure topped with a wooden shingle roof to mimic neighbouring 1970s chalets. Built as a weekend retreat for a family of snowboarders the home measures 178m² (1,916ft²).
The neighbourhood is made up of similar sized A-frame and Gothic arch cabins and chalets dating from the 1970s. In contrast to the more recent larger scaled residences in the region the cabin was designed around the owners’ and architects’ desire to work with the original scale of the early structures in the area.
The structure consists of an internally exposed frame of locally sourced douglas fir rough sawn lumber of conventional size with solid strip structural decking which sits on the concrete base anchored into the bedrock. The lumber joinery has been designed and engineered to utilize a simple repeated lapped joint at the floor and roof connections. The lap is reversed outward to allow for window dormers at the stair, bunk room and kitchen.
— Scott & Scott Architects
Plans:
Photographs by Scott and Scott Architects
Visit site Scott & Scott Architects
