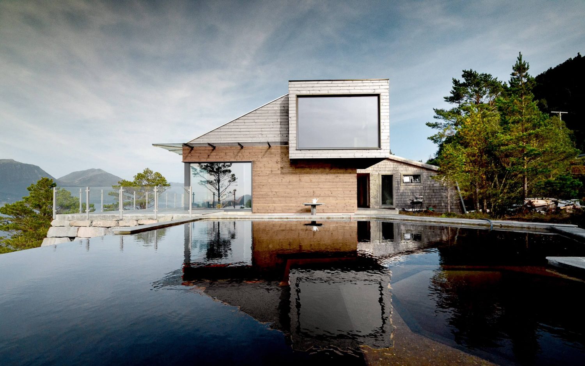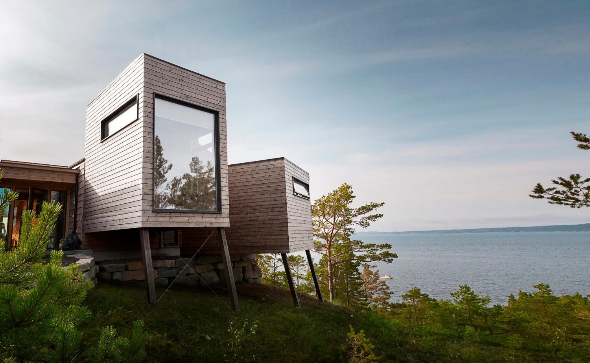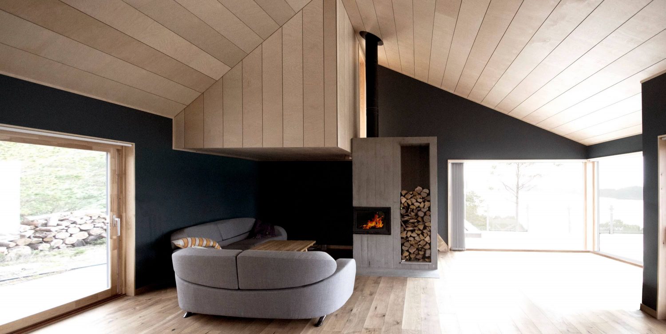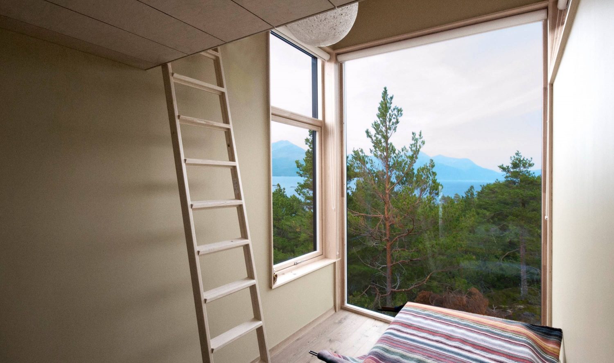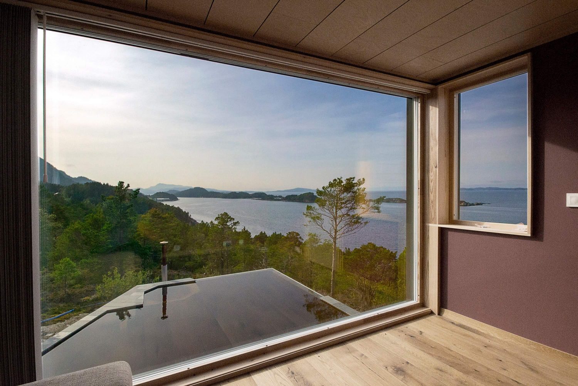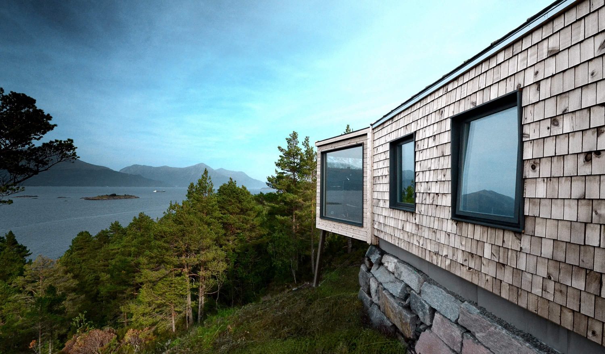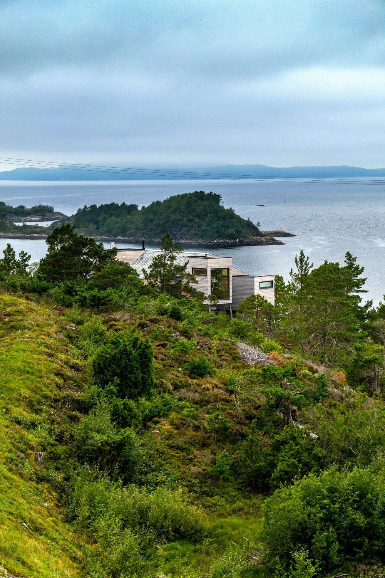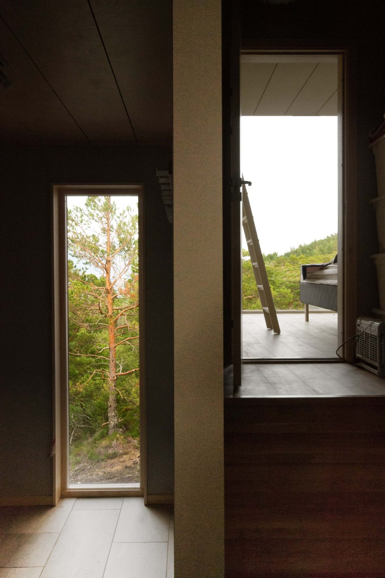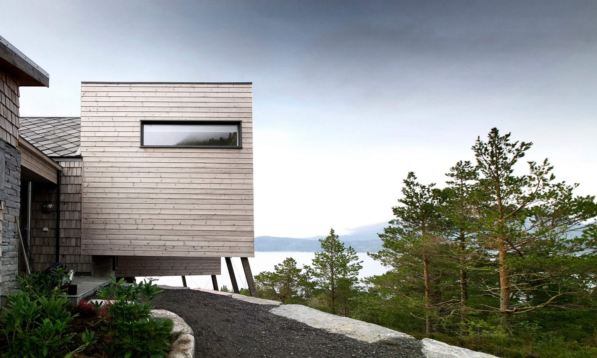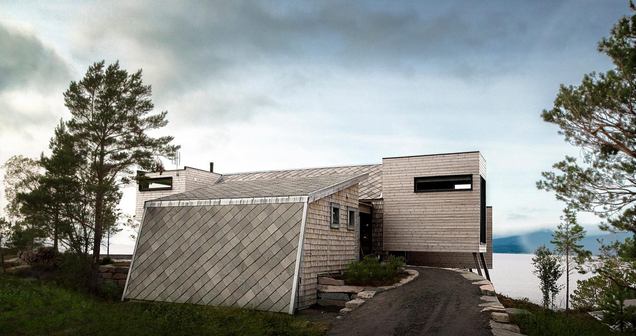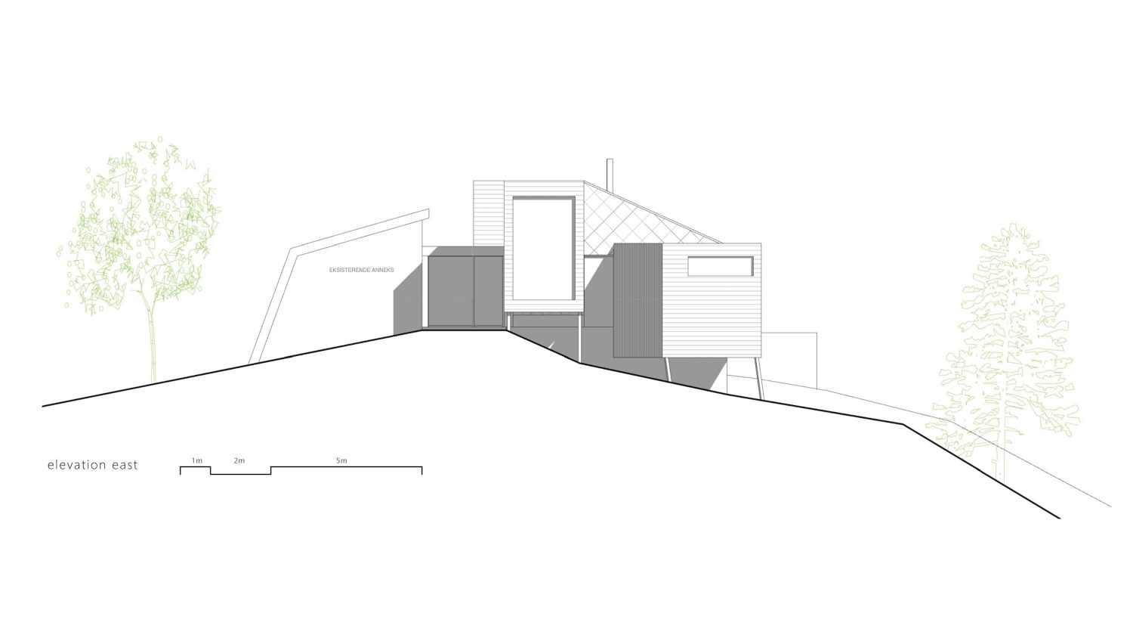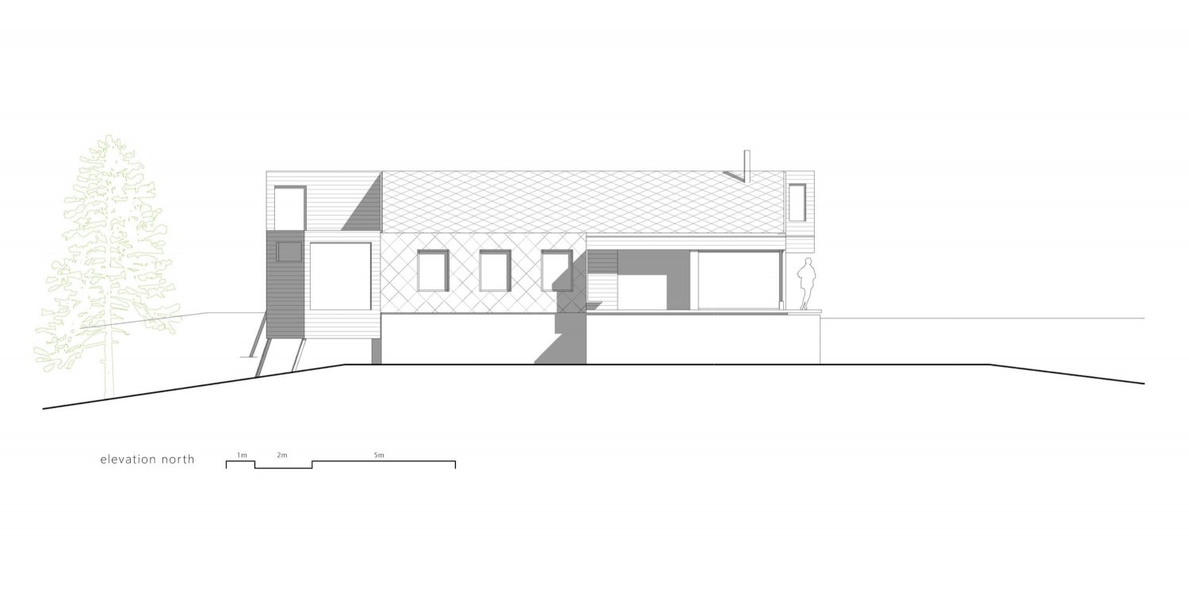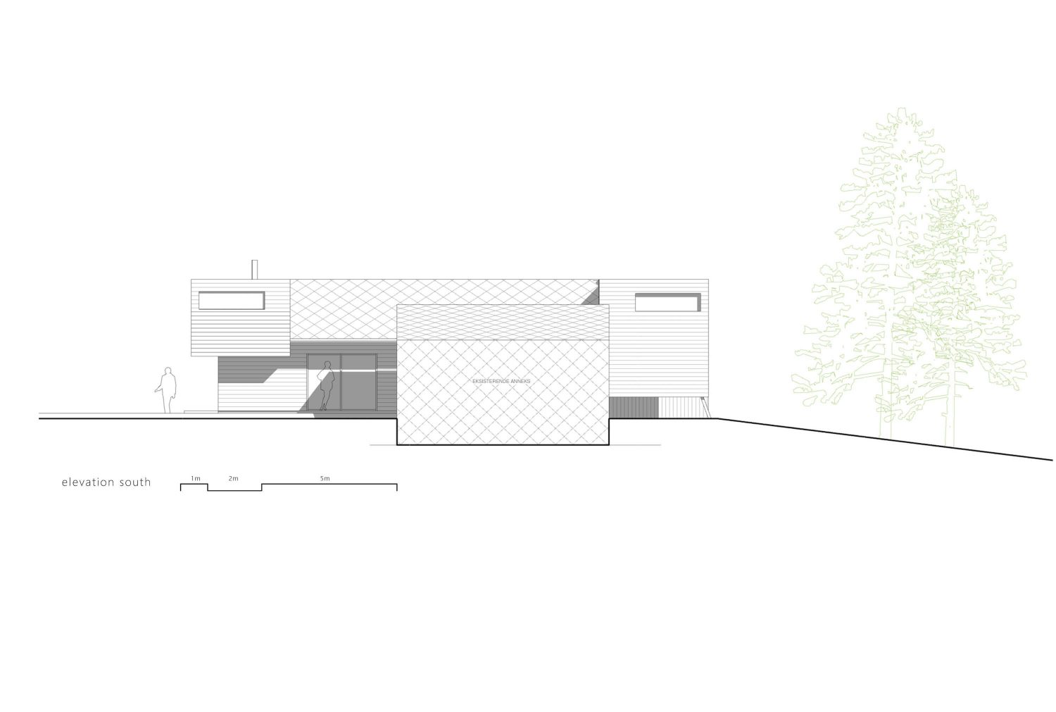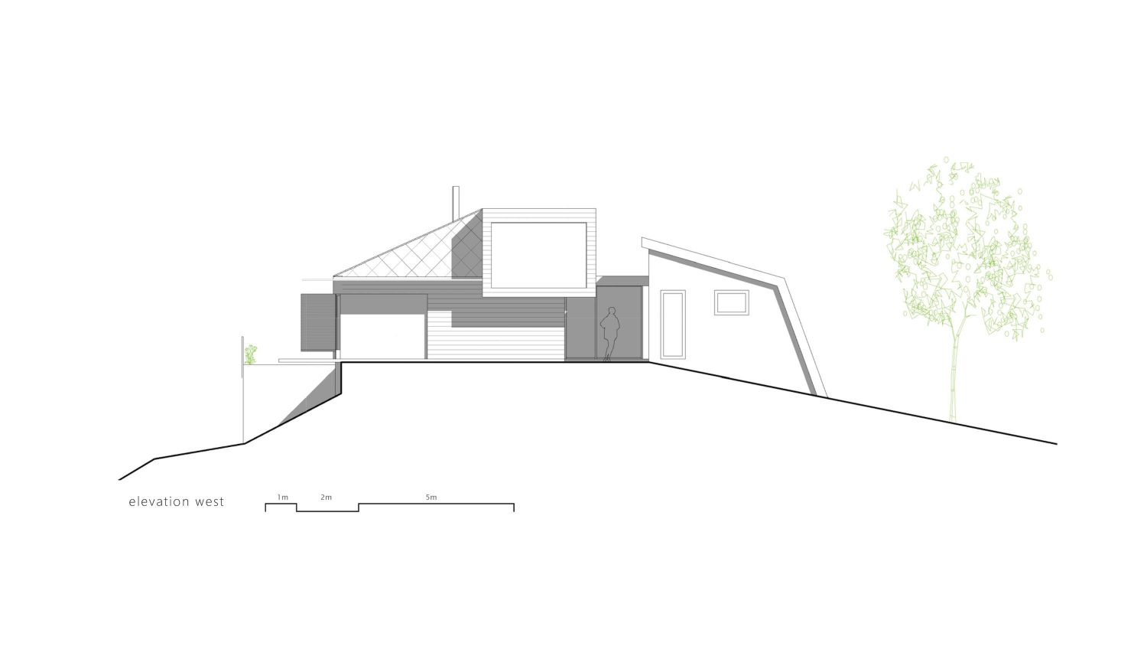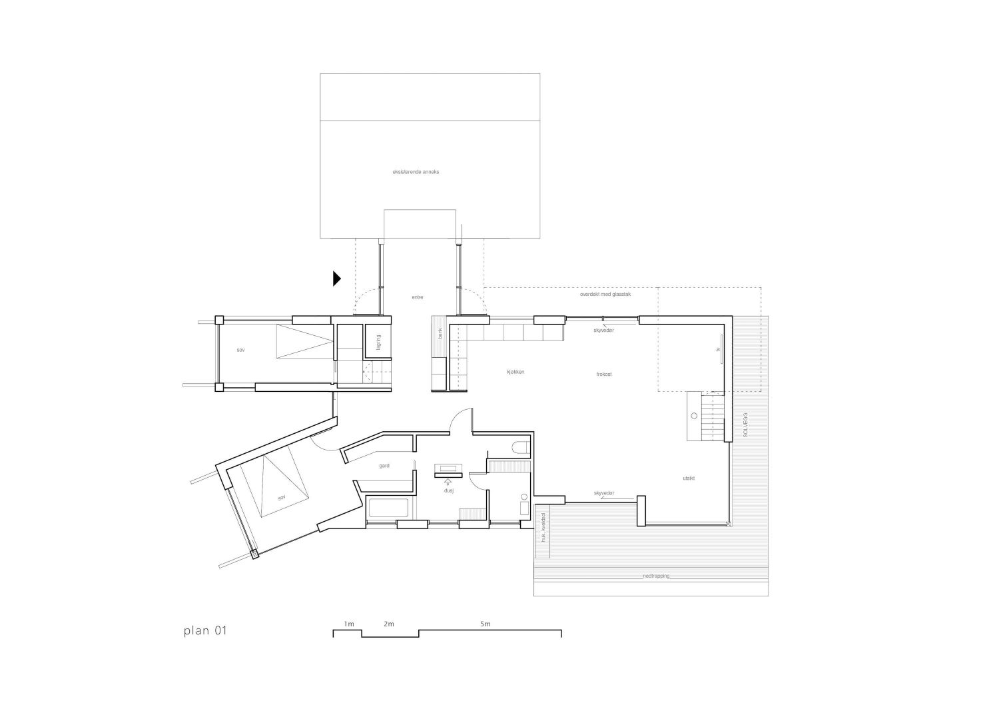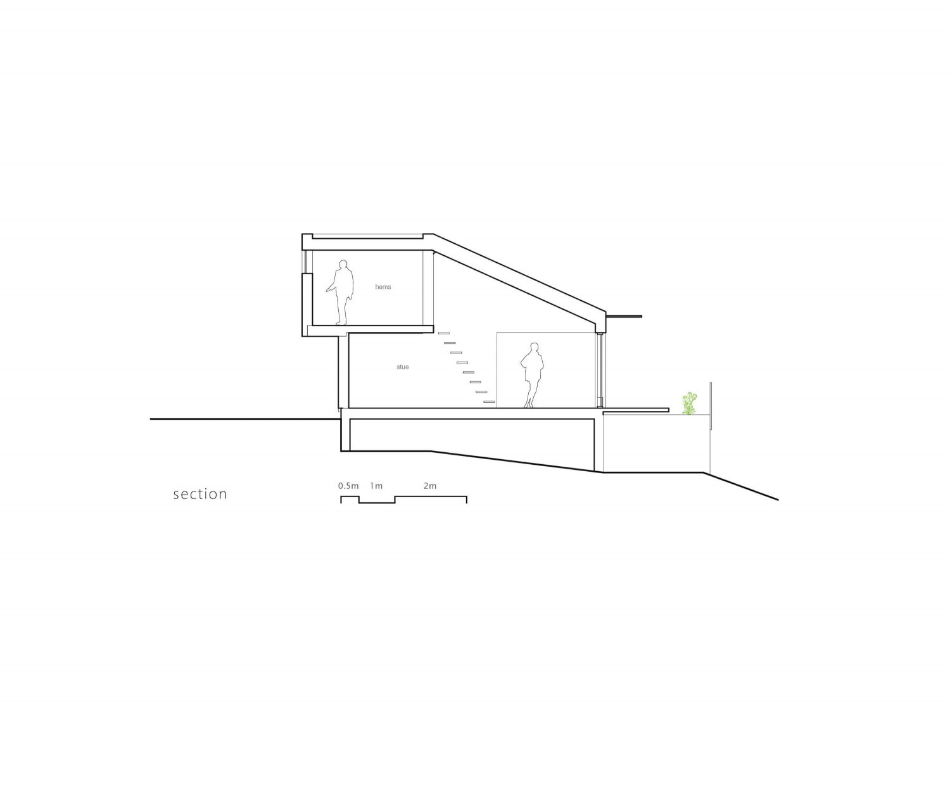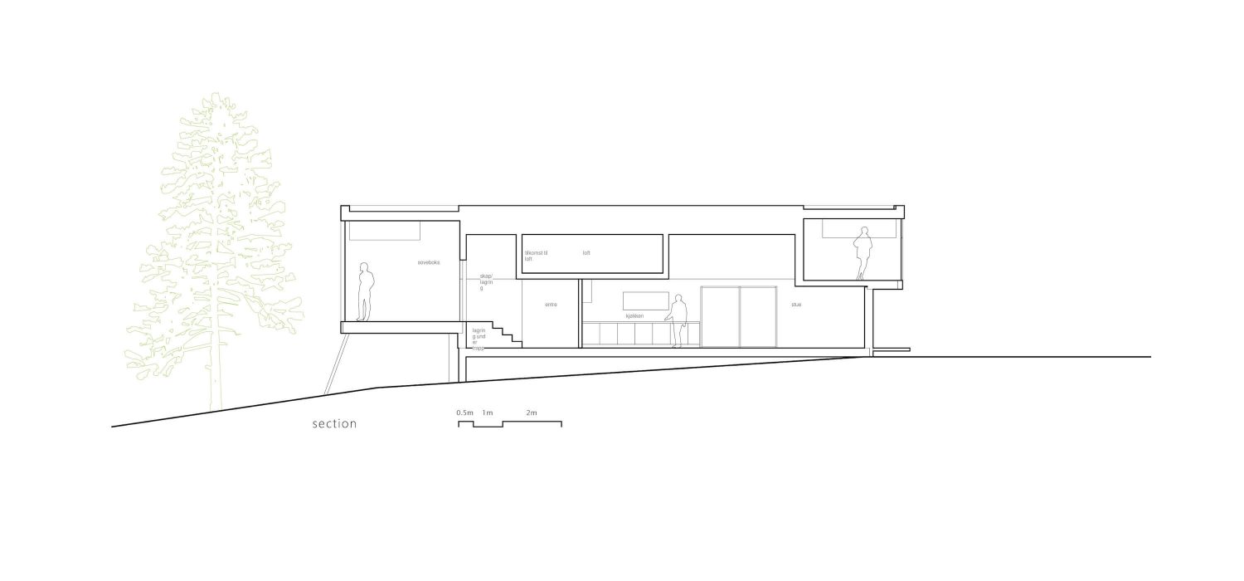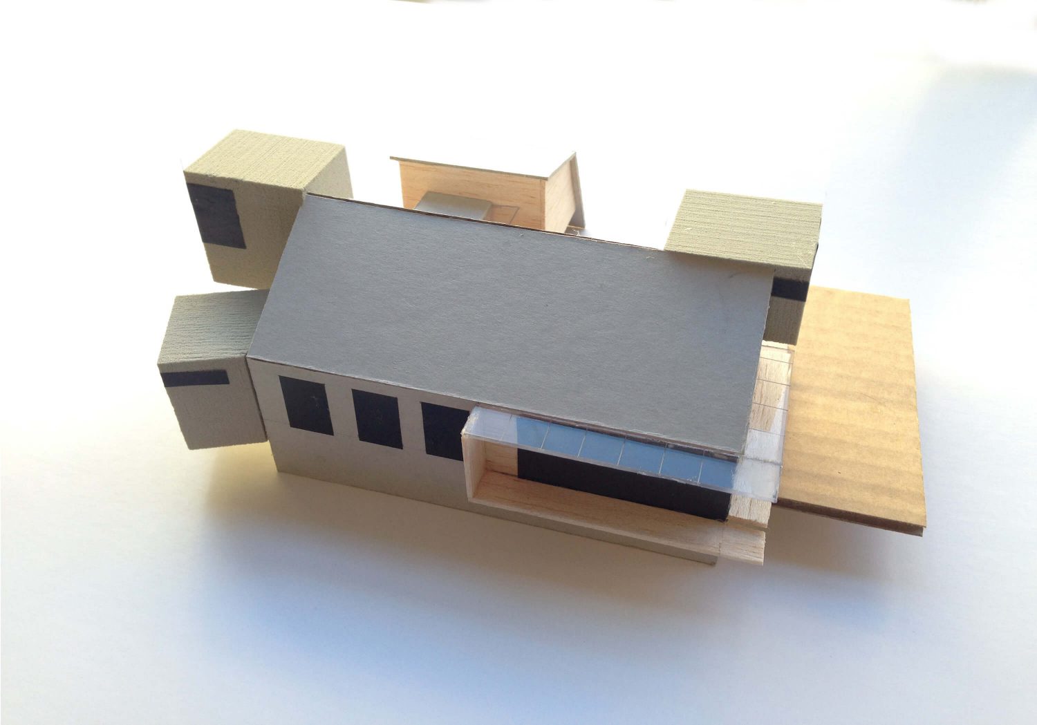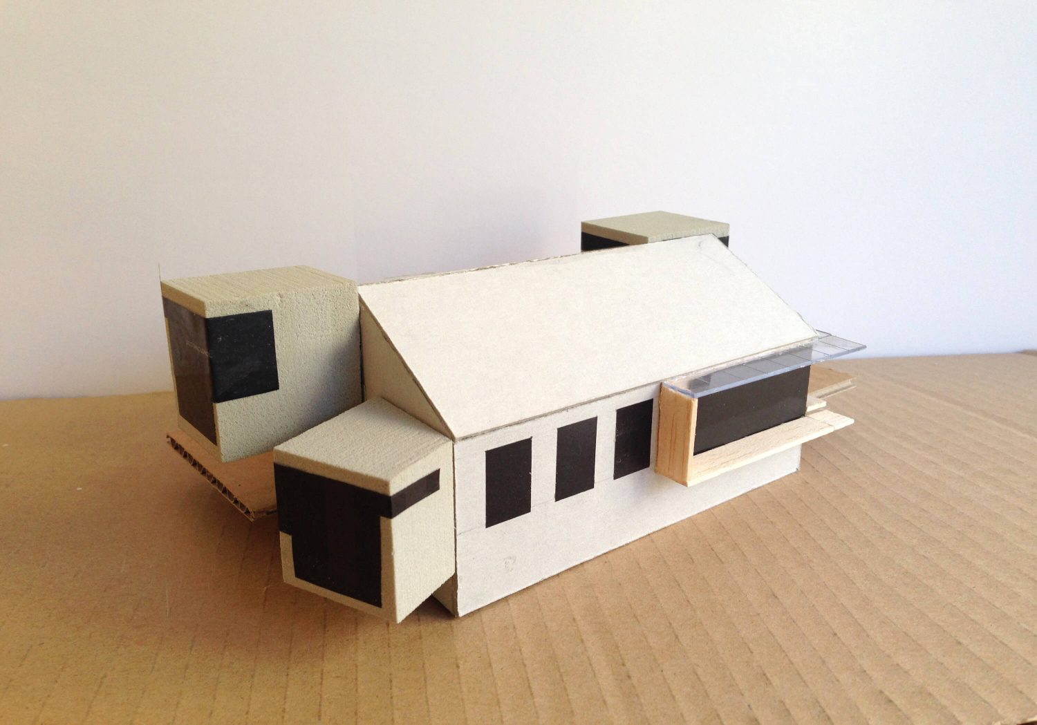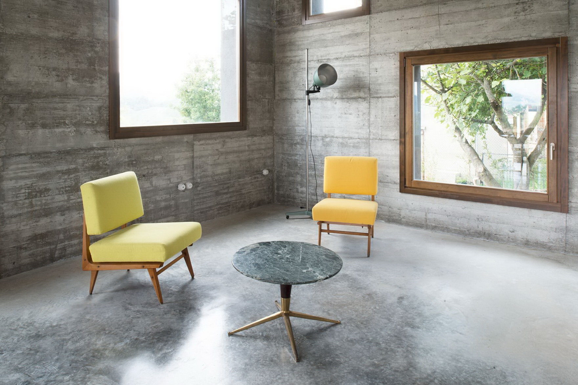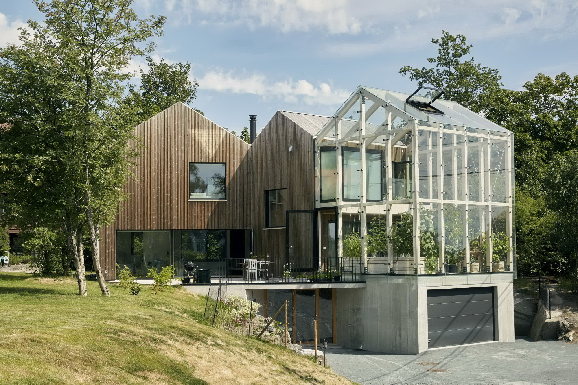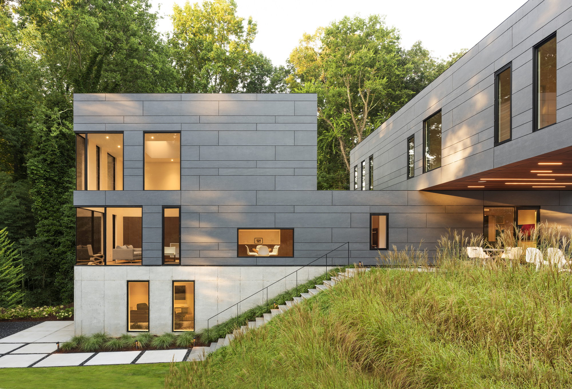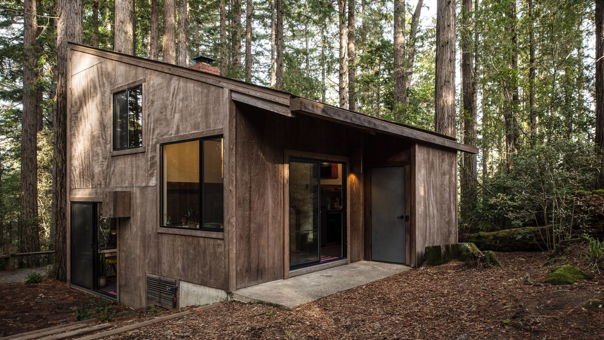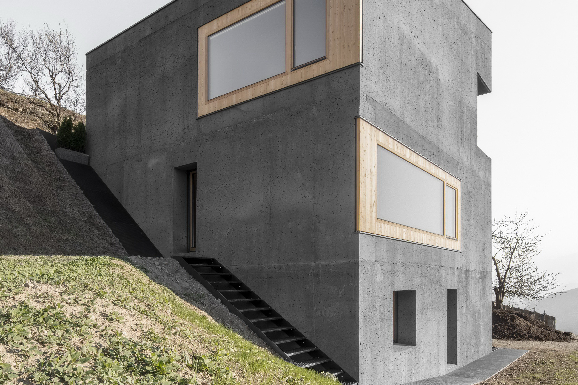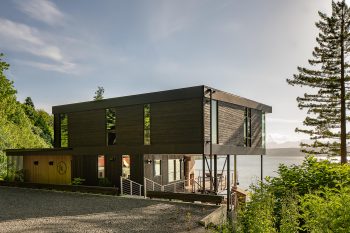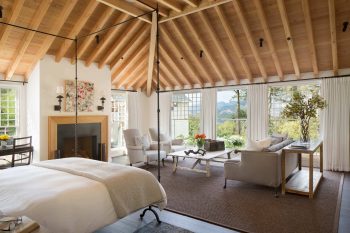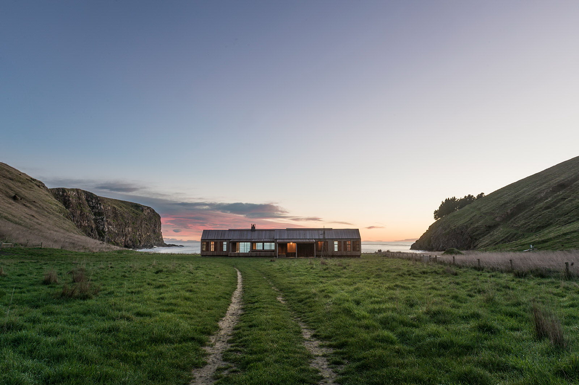
Rever & Drage Architects designed Cabin Straumsnes in 2015. Located in Tingvoll, Norway, the cabin measures 135m² (1,453ft²).
Paradoxically the new main cabin at Årsund was built after the annex. This due to the fact that the original cabin, with exception of the annex, was removed to make way for the new-build. Moreover, the annex was drawn by another architect office and completed a few years ago. We therefore had to design a new whole, which included the annex and yet at the same time created a new building which in itself would provide a satisfactory solution both for site and program
The result is both a traditional shelter with a gabled roof, and at the same time a modernist complex of added units dominated by flat roofed modules.
— Rever & Drage Architects
Drawings and Models:
Photographs by Tom Auger
Visit site Rever & Drage Architects
