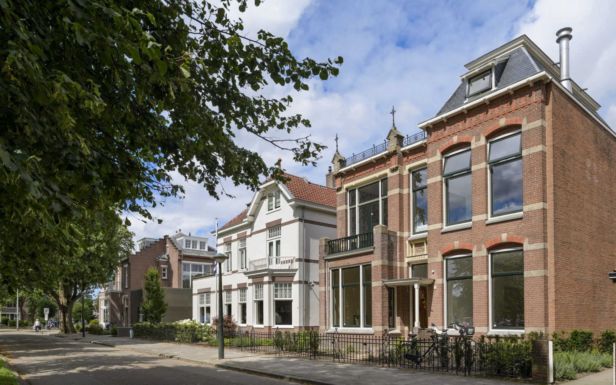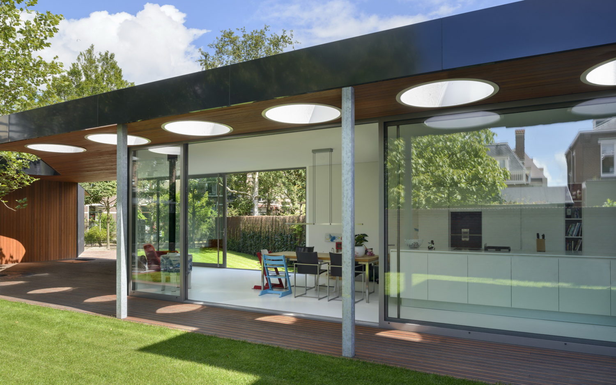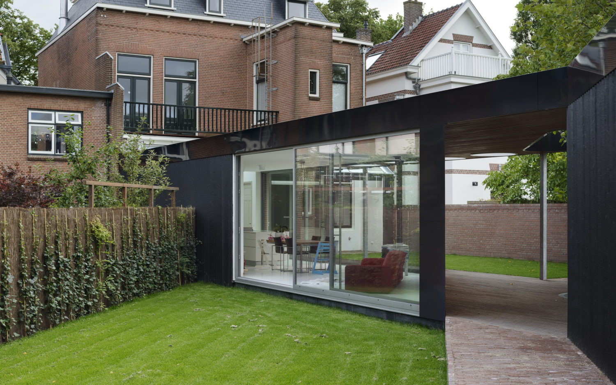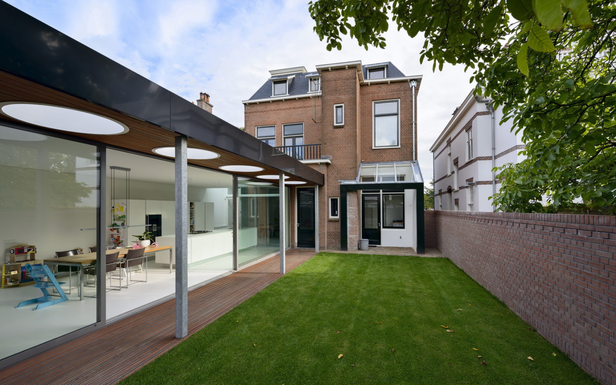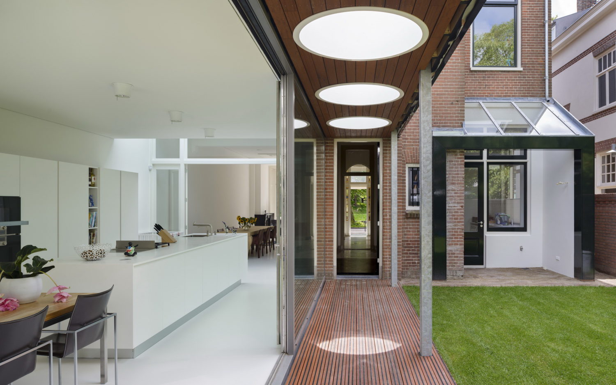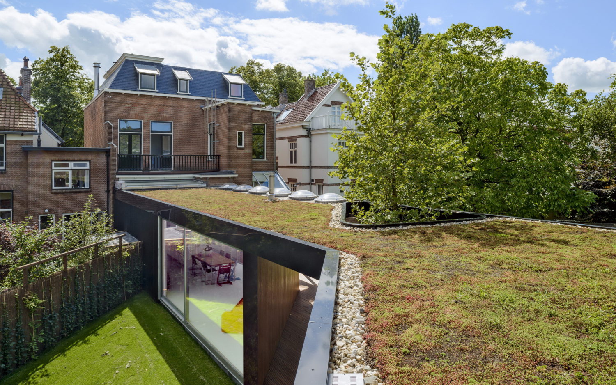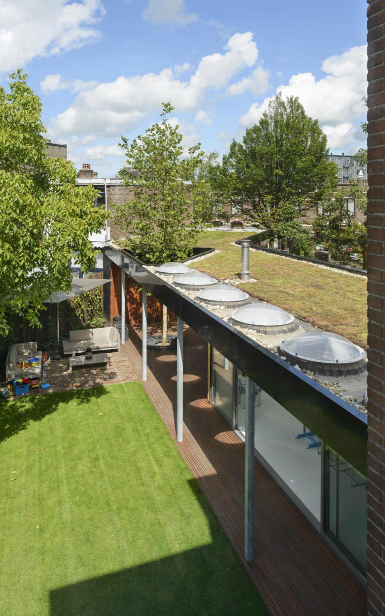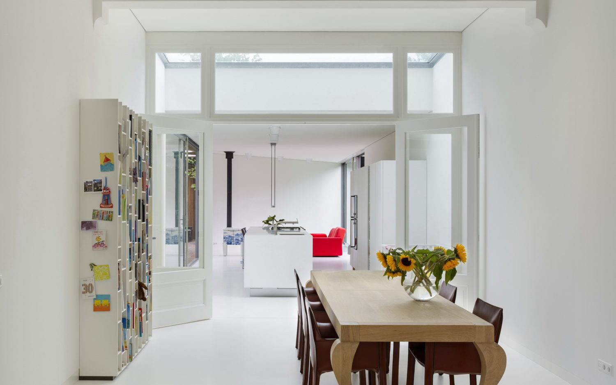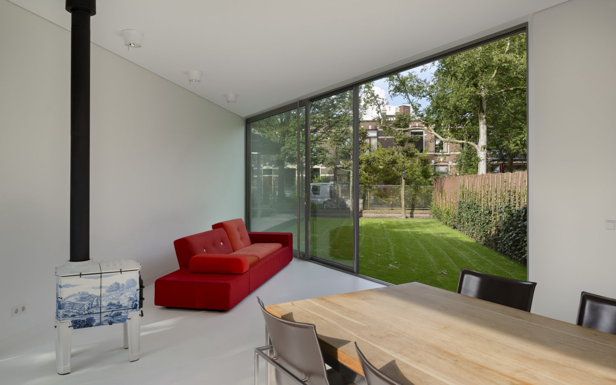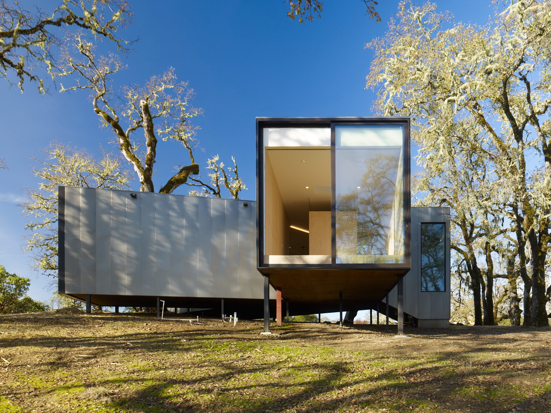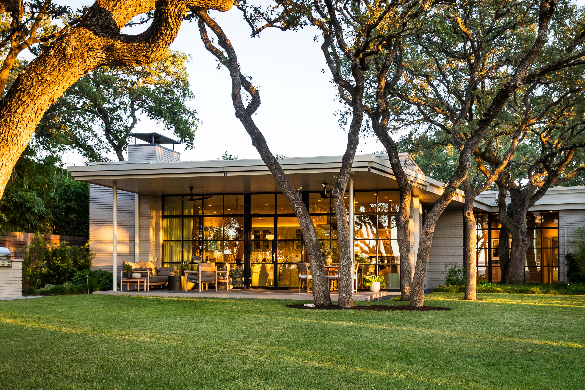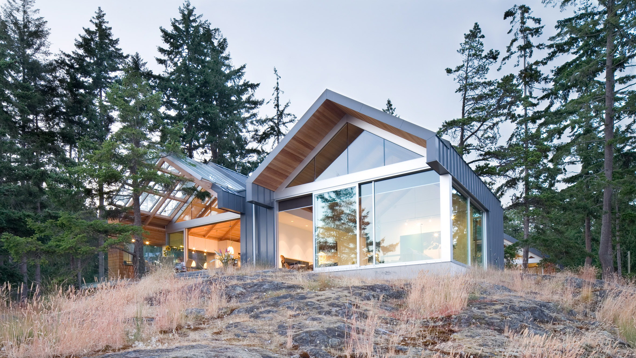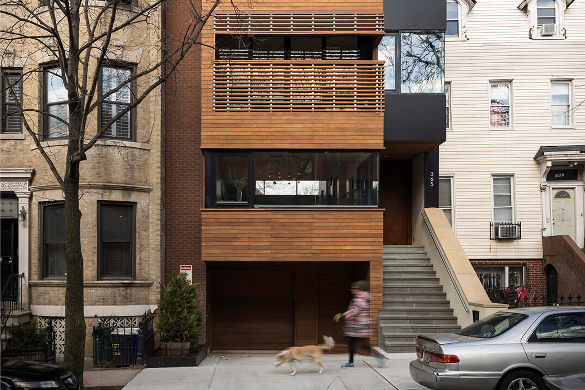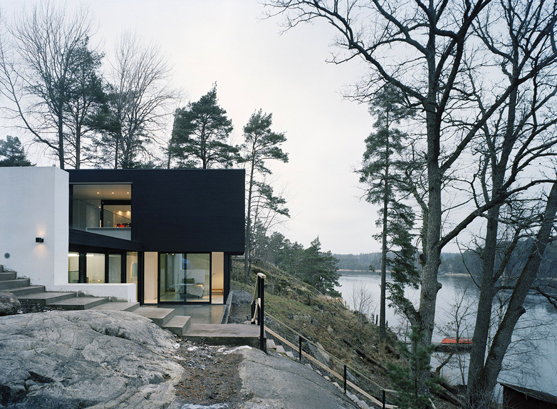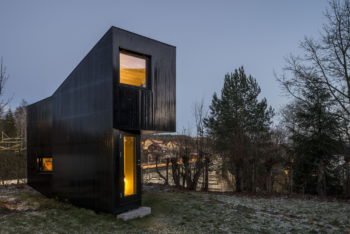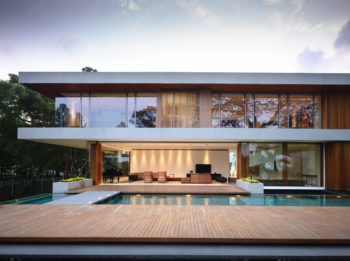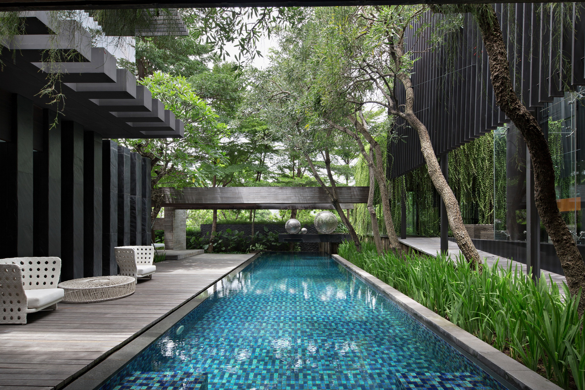
This large monumental mansion situated in Leeuwarden, The Netherlands. In 1908, a contractor designed and built this mansion for his family. Borren Staalenhoef Architects used the building as the basis and designed astonishing Villa Juliana restoration with some addition in 2013.
A large monumental mansion in a beautiful location in Leeuwarden has for the last 60 years, not been used as a residence. The last owner, a dental practice, removed the last old interior details. An excellent basis for a glorious restoration of a building in a municipal conservation area. In 1908 , a contractor designed and built this mansion for his family. It is a large house with that time a common format. The detailing has features from the Art Nouveau period. The house is oriented south and looks over a canal, beautifully situated on the stronghold of Leeuwarden. The wishes of the client , a family with four young children, were simple. The only thing missing from this house was a kitchen and a garage / storage. The orientation of the exterior space made the house somewhat “gloomy”. The two windows in the front, though facing south, let in a lot of sunlight but the northern part of the house and garden remained dark.
With one single addition, the functional program is realized. The extension on the north side of the house is long and narrow. By extending a new “room en suite” with both parts twice the length of the original “room en suite” the space is now 86 feet long. It functions as a collector of light from both the morning and evening sun. On the north side of the old house large windows on the east and west side now bring sunlight in this extremely bright room. At any time of the day the living is flooded with sunlight. The expansion includes garage and covered outdoor garden split into two parts, but connects the two parts of the garden at the same time. Coming home from the back street a covered route to the original back door of the old house functions as a new entrance. Design and materials are completely contemporary and form a clear contrast with the old, where possible restored old mansion. In the old house thin paneled doors and shutters were restored, as well as the remaining stained glass windows and marble floors. A pure white floor connects the old with the new.
— Borren Staalenhoef Architects
Photographs by Borren Staalenhoef Architects
Visit site Borren Staalenhoef Architects
