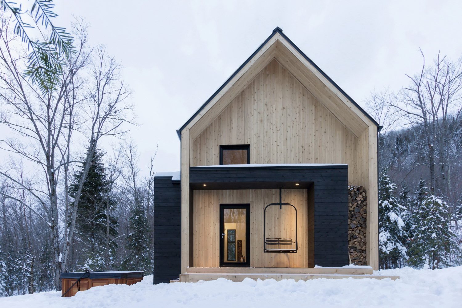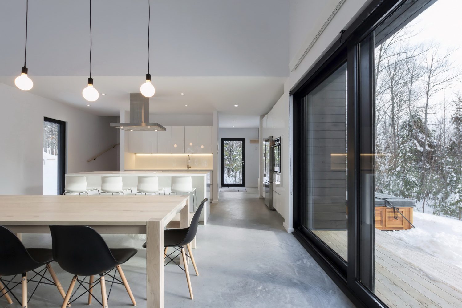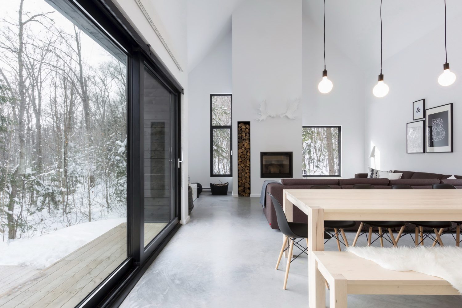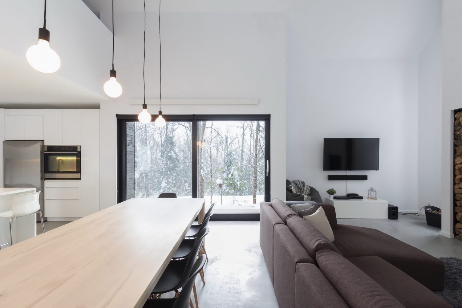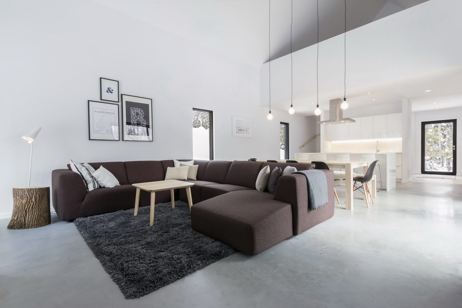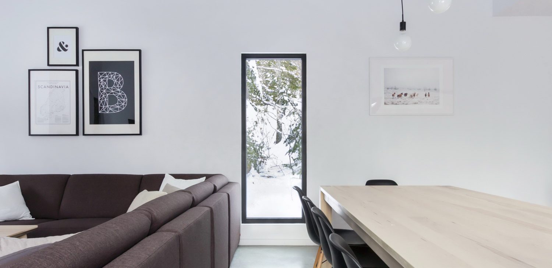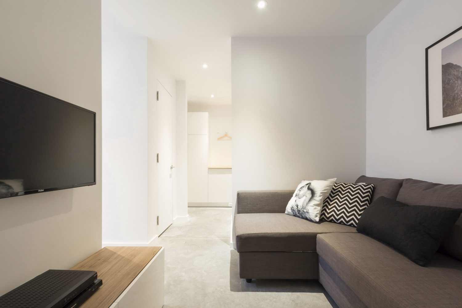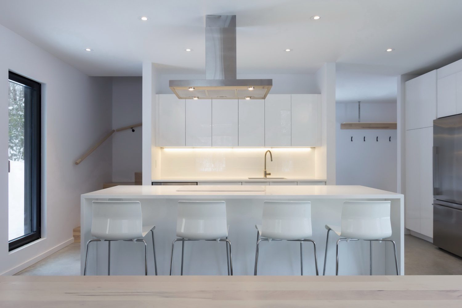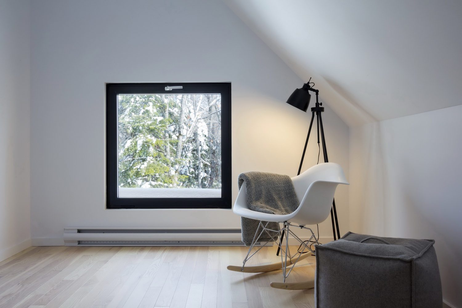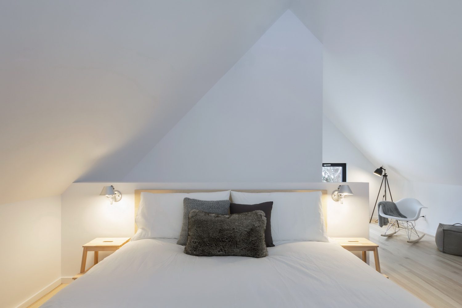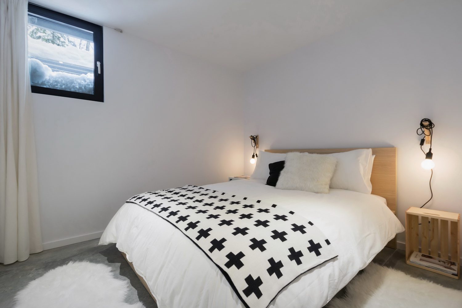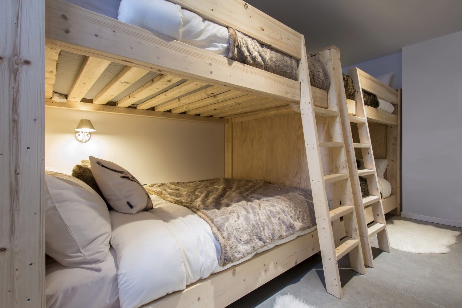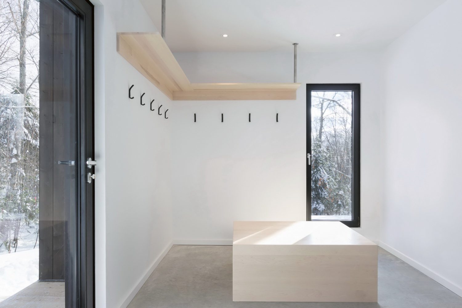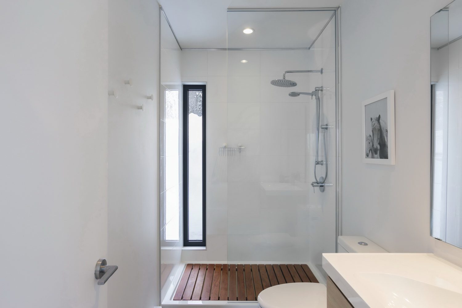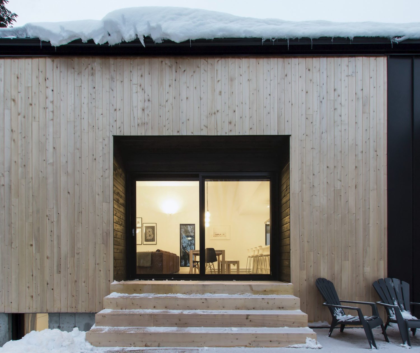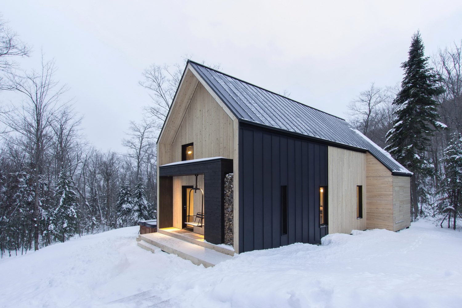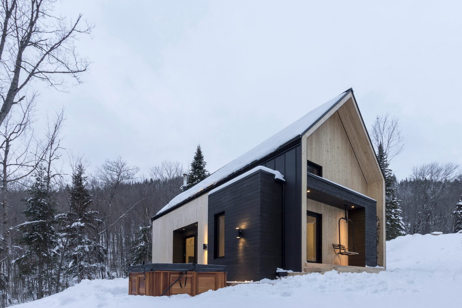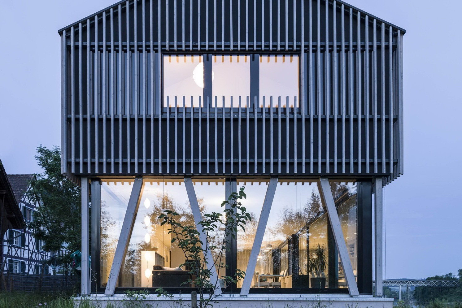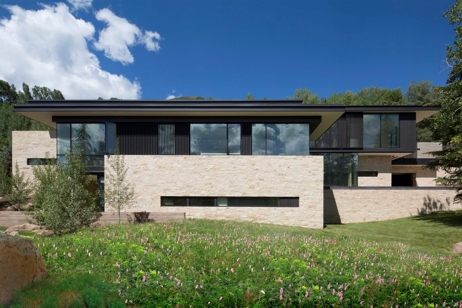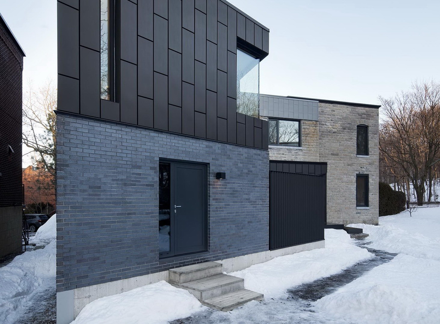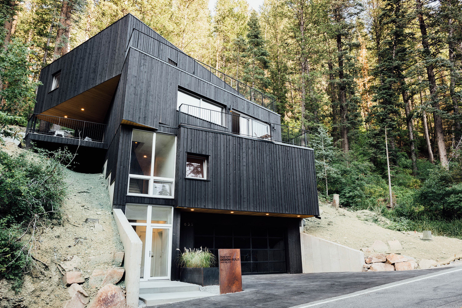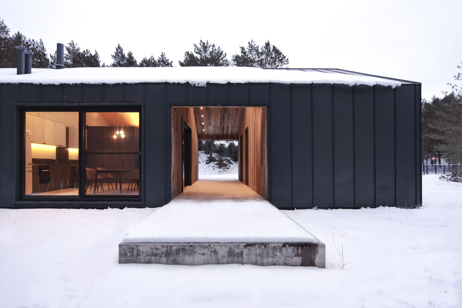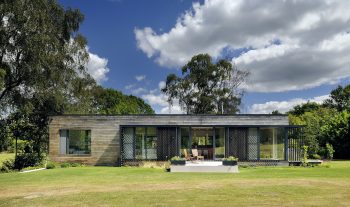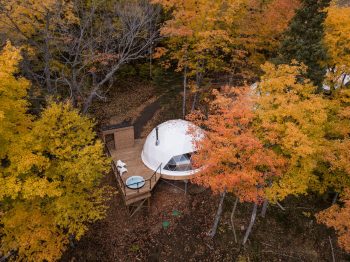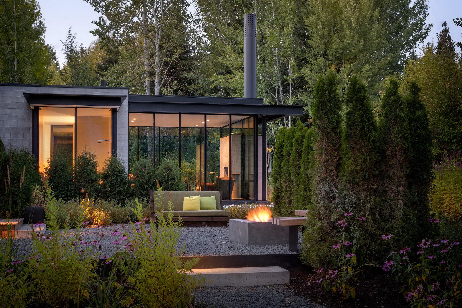
Villa Boréale is a contemporary residence built on a wooded area at a mounting foot, in Charlevoix, Quebec, Canada. CARGO Architecture designed the villa for a young couple in their early thirties. Measuring 1,775ft² (165m²), the house offers 14 sleeping places and three bathrooms.
The project’s design comes from a global vision: A Scandinavian inspiration, a cottage with clean lines, a modern barn. The materials in their raw appearance influenced the general concept, as well as pale tones and natural textures such as wood, concrete and the white color. The black metal cladding also creates an impressive contrast that highlights the smooth matte finish of the steel and the natural grain of the Eastern white cedar. Moreover, as the entrance to the site is significantly higher than the house floor level, the choice of installing the same black metal cladding on the roof became clear, in order to provide a neat signage at first glance. Throughout the design, the site was quickly revealed as a powerful element of the project. By choosing carefully the location and size of each window, external views were highlighted, and the atmosphere created by natural light is pleasant throughout the whole day.
— CARGO Architecture
Photographs by CARGO Architecture, Dave Tremblay
Visit site CARGO Architecture
