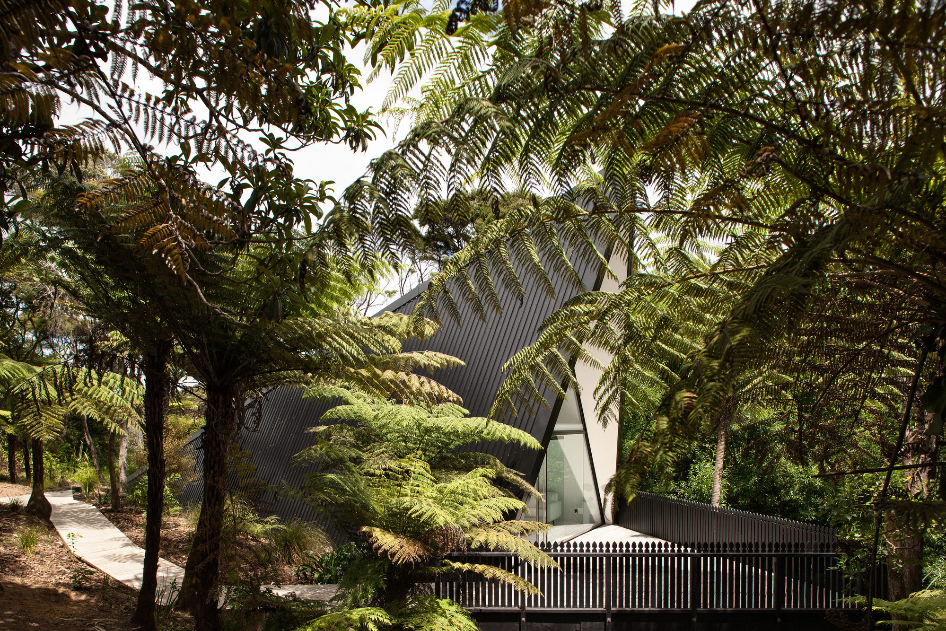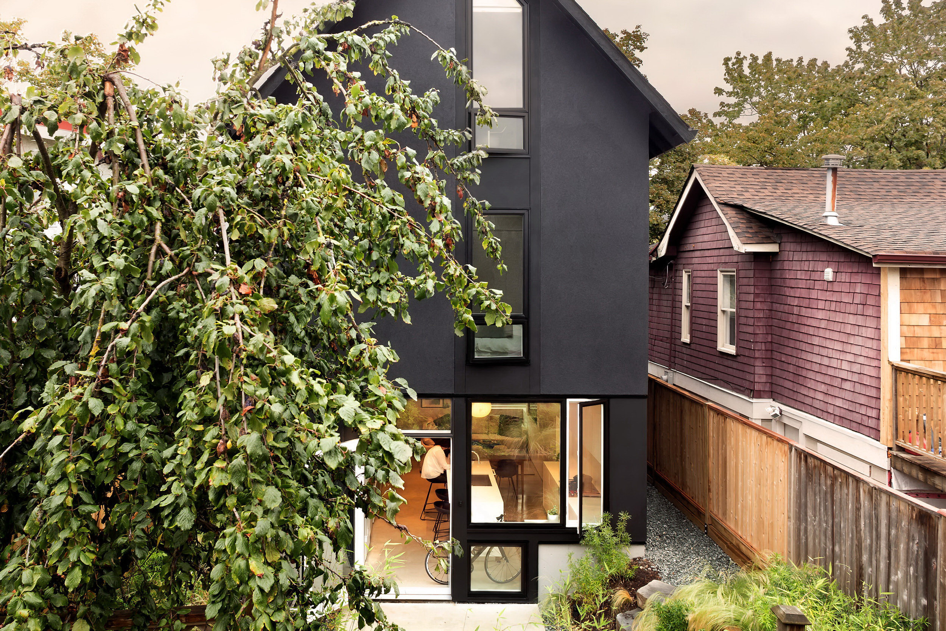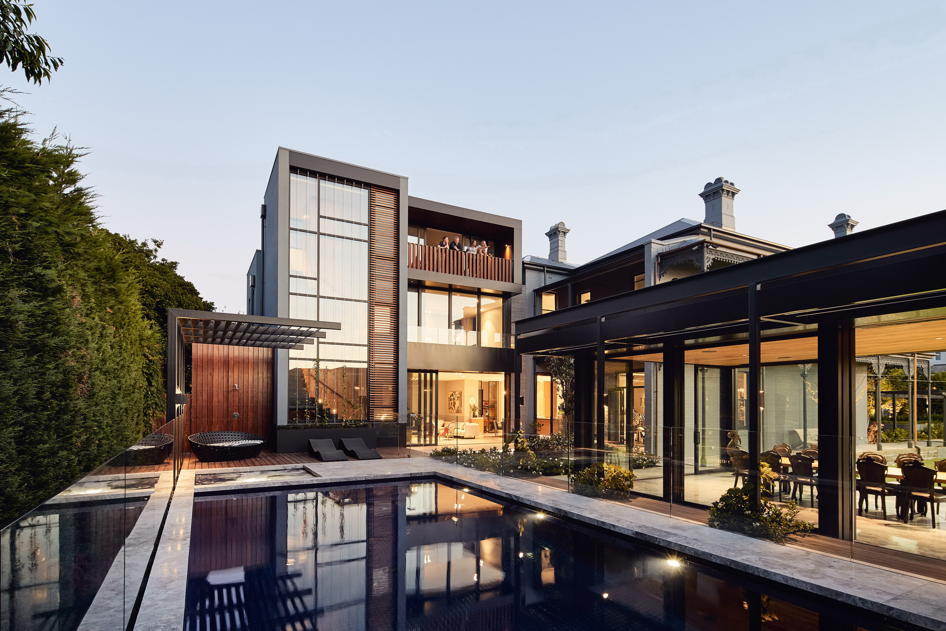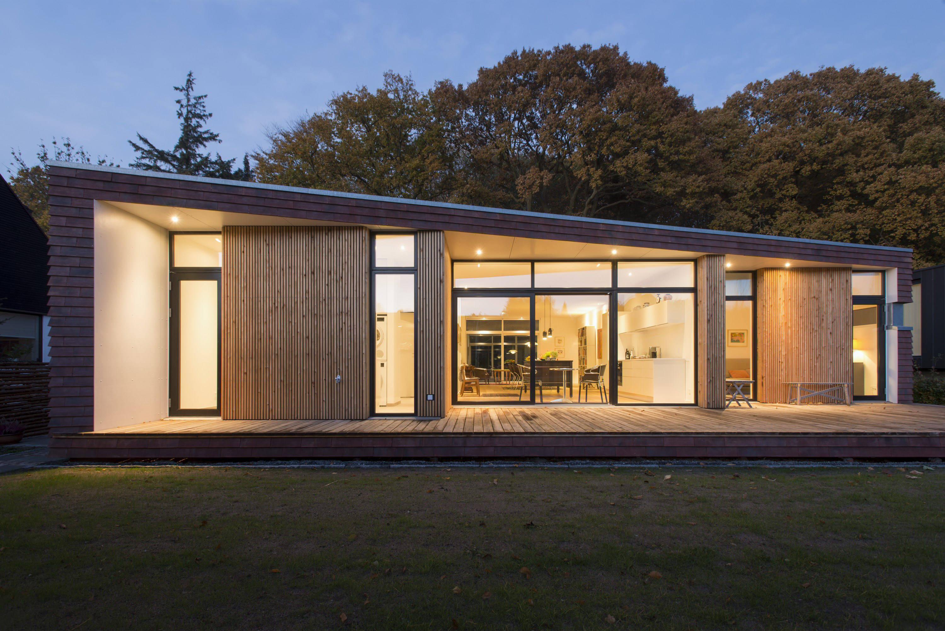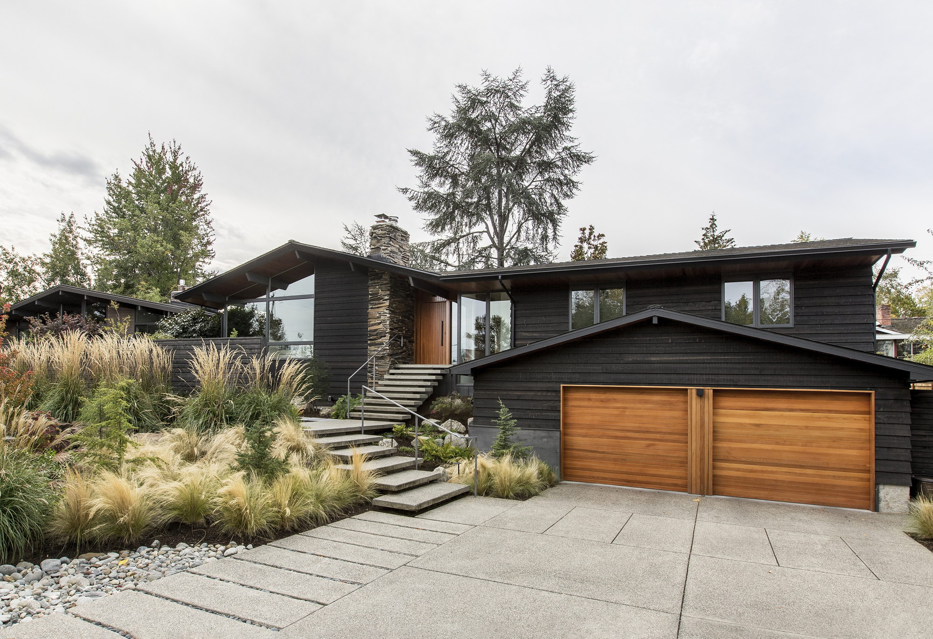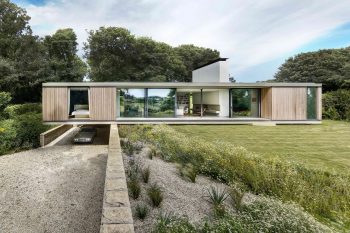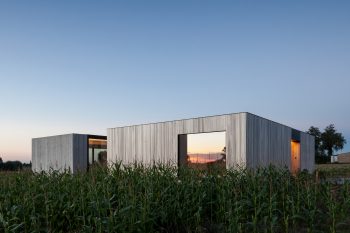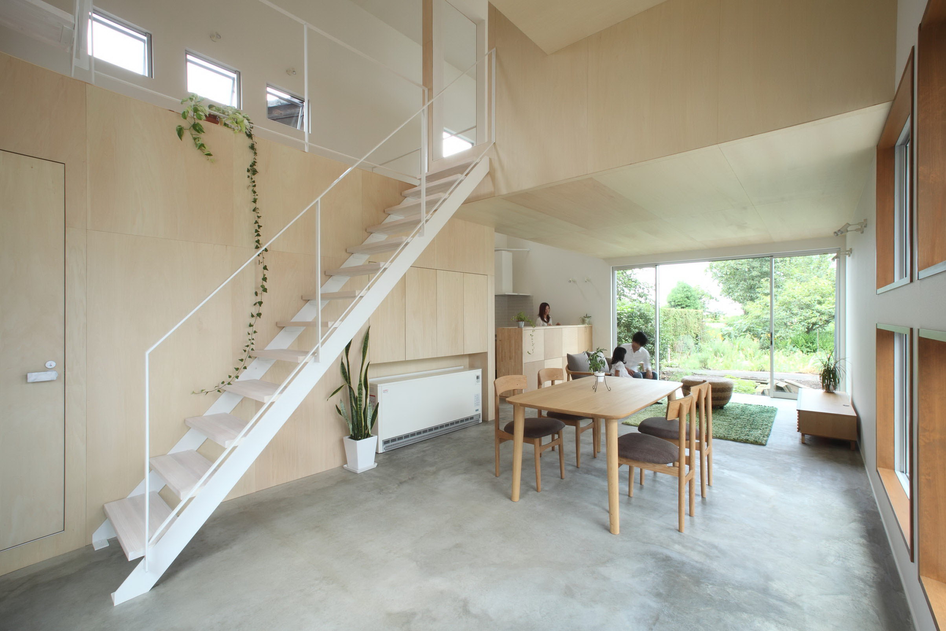
Urben Seyboth Architekten has designed Tüfengraben Villa, divided into two apartments. Situated in a cove at Lake Zurich, Switzerland, the villa, completed in 2016, measures 490m² (5,274ft²).
The whole ensemble consisting of the villa, a barn and a classical garden with two garden pavilions, is protected by the preservation order. The prominent base with its two garden pavilions became the leading design element. The eastward continuance of that existing base forms a spacious extension of the mansion’s park. In a free arrangement three pavilion-like buildings are placed on that base, keeping a respectful distance to the villa. With their dimensions and facades they form a deliberate contrast to the strong classical facades of the villa. The space between the new buildings and the villa becomes a natural part of the park-like area encasing the villa.
— Urben Seyboth Architekten
Drawings:
Photographs by Kuster Frey Photographie
Visit site Urben Seyboth Architekten



















