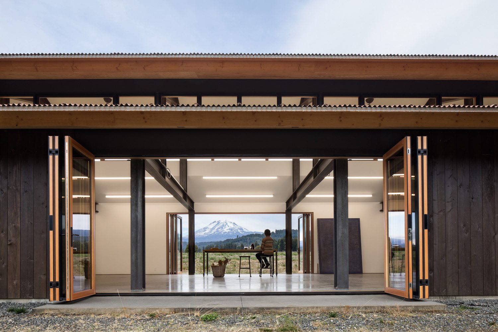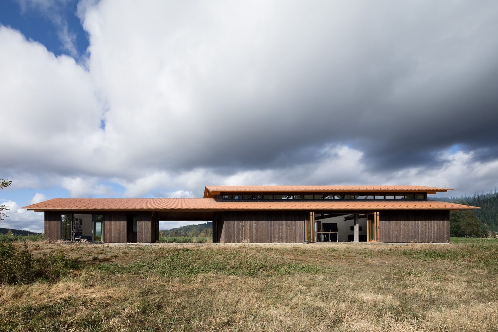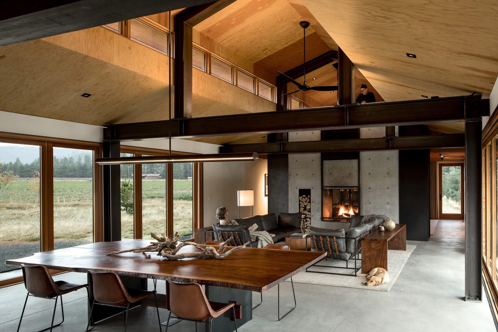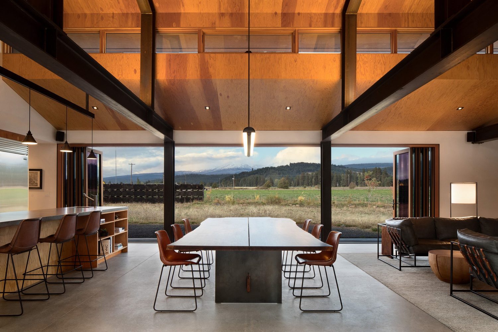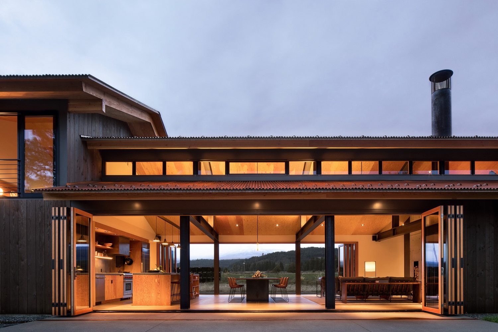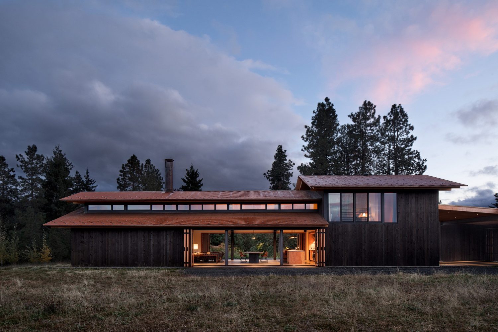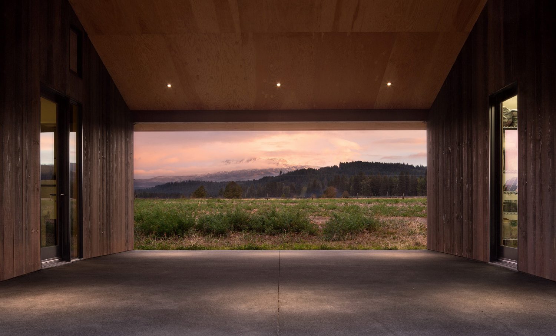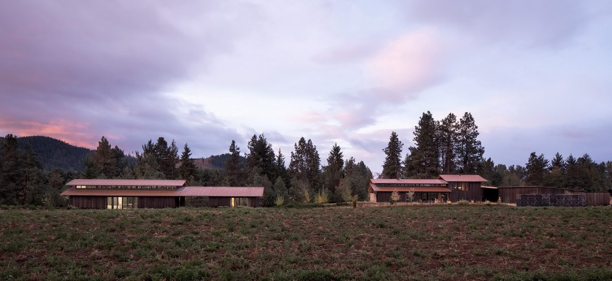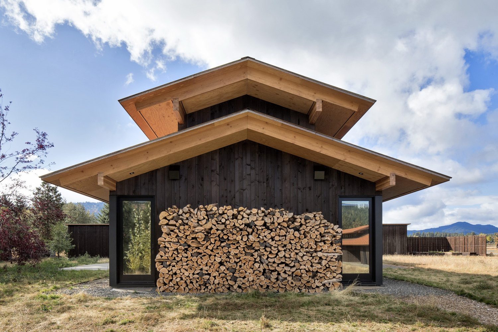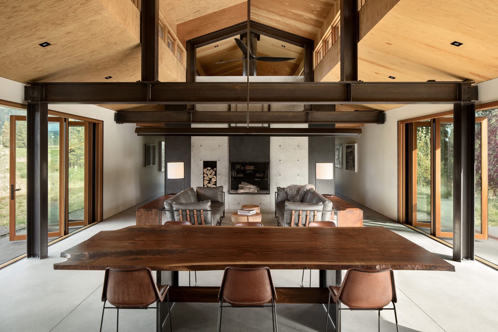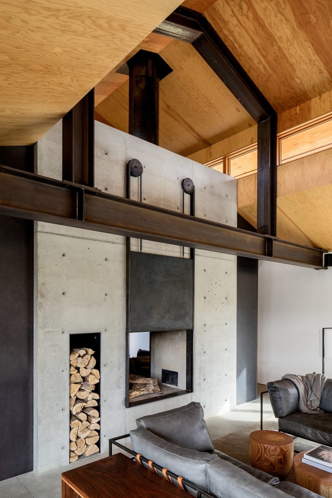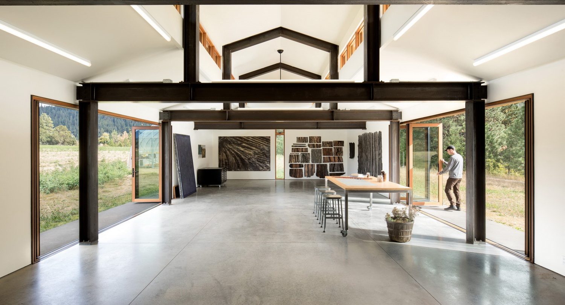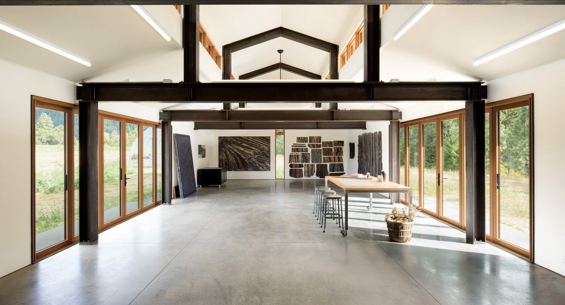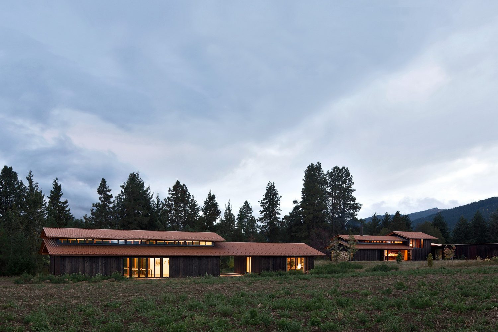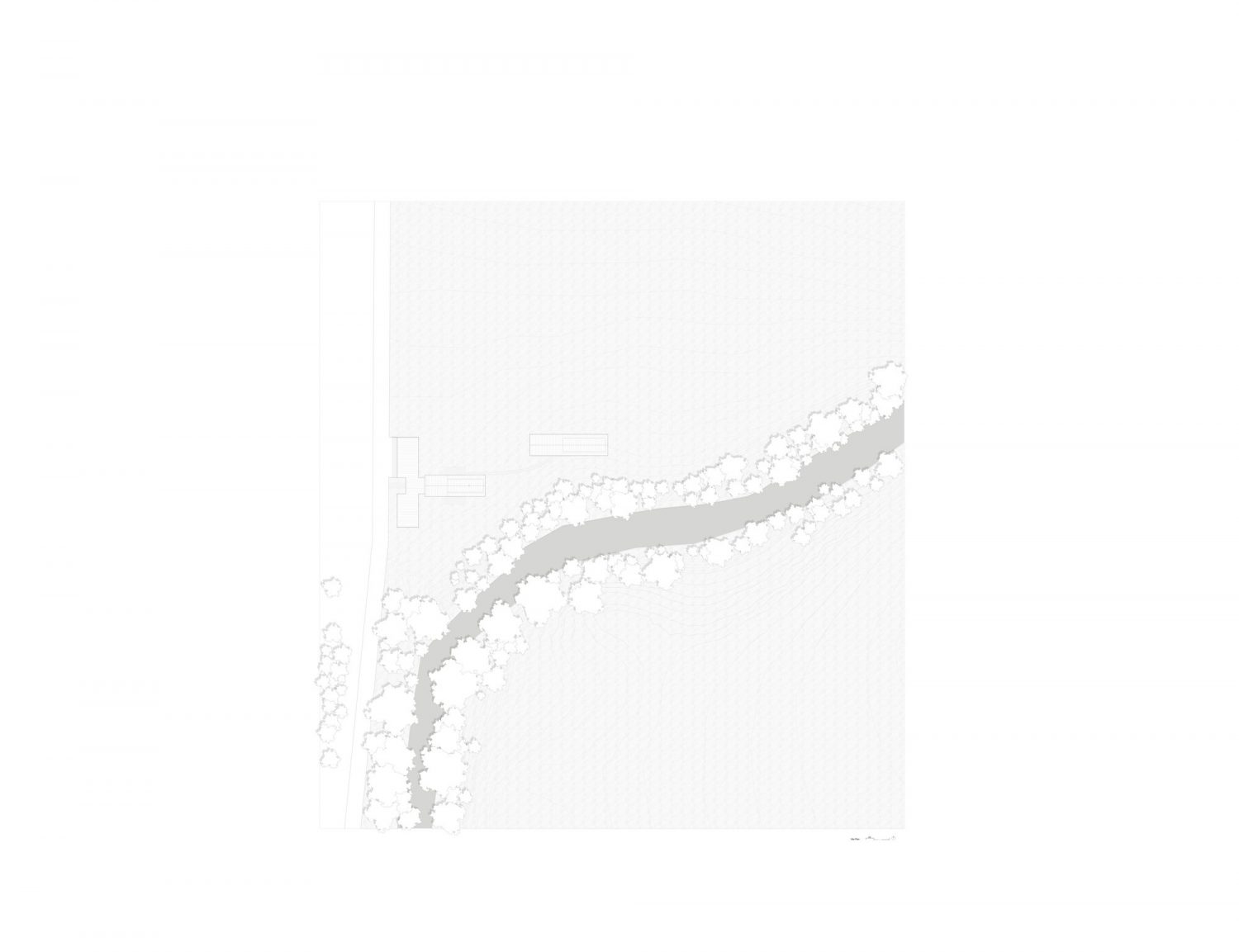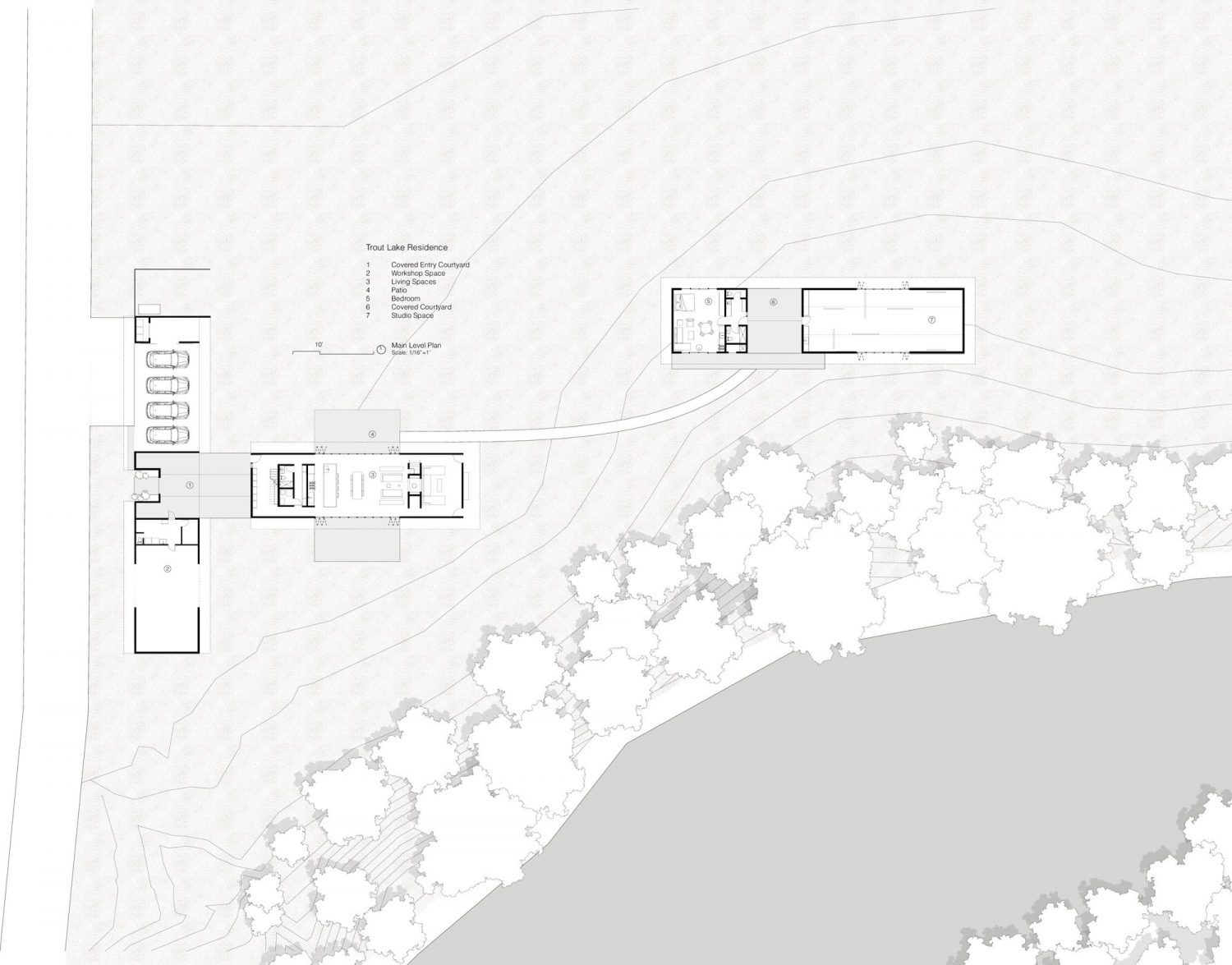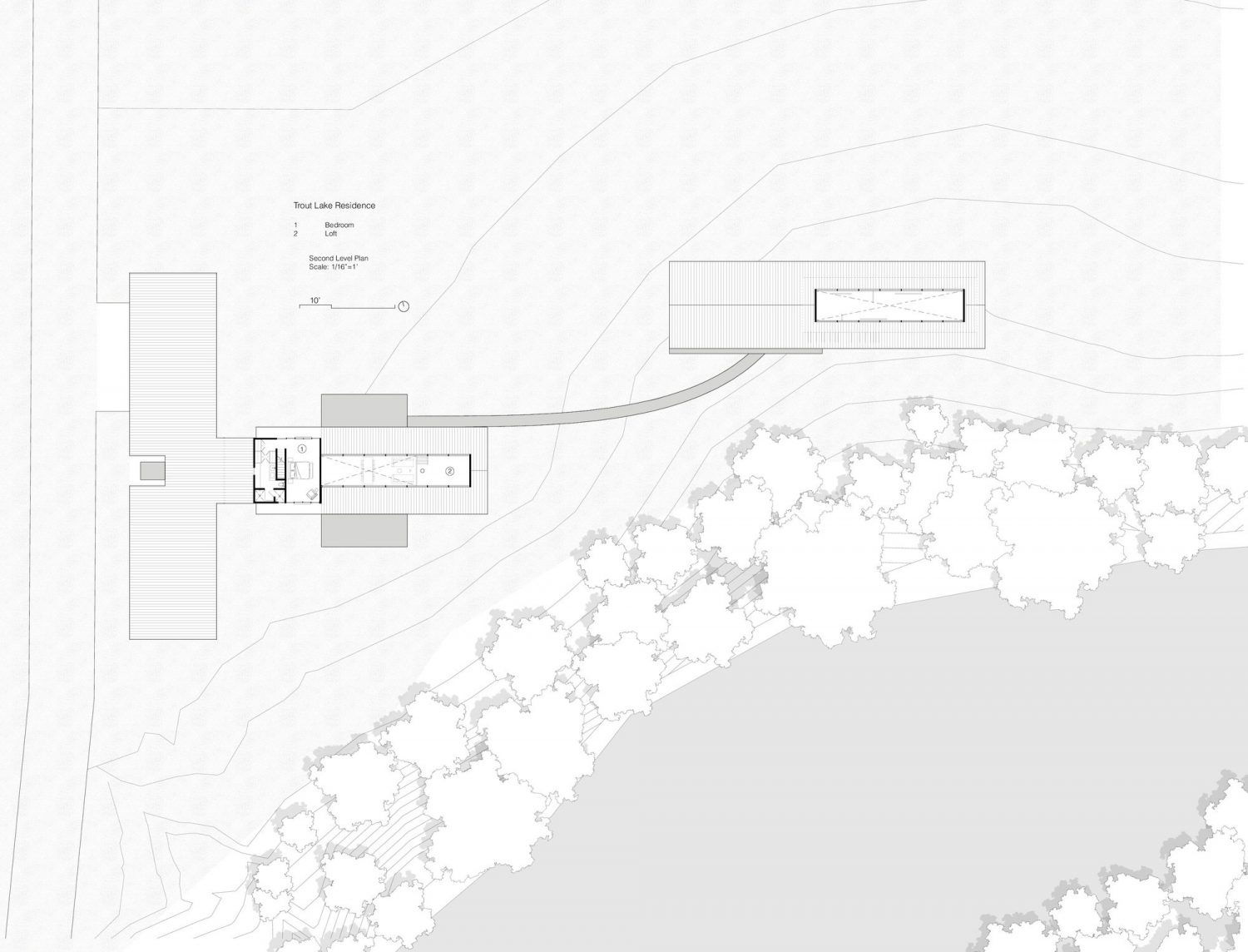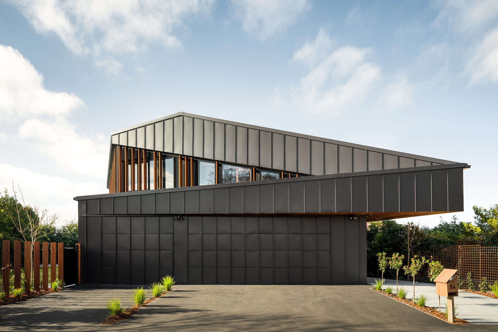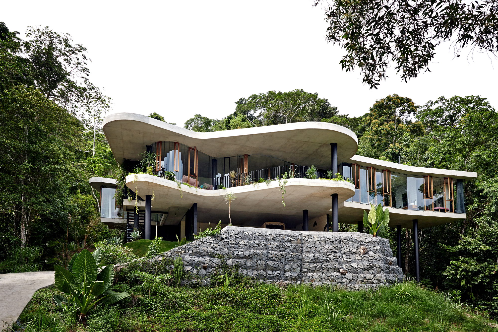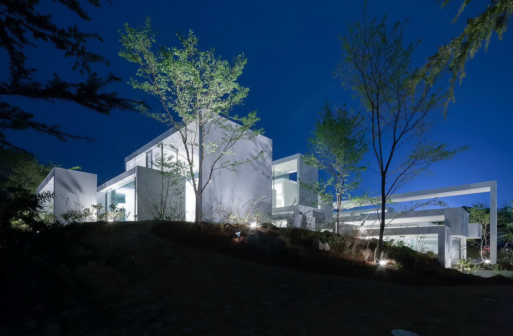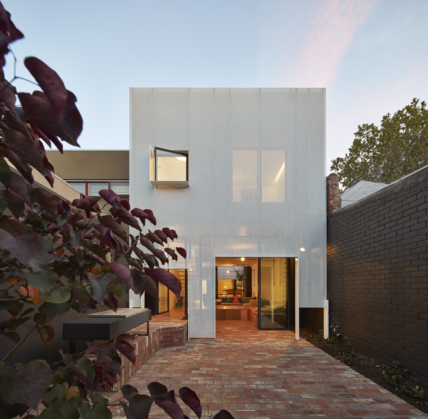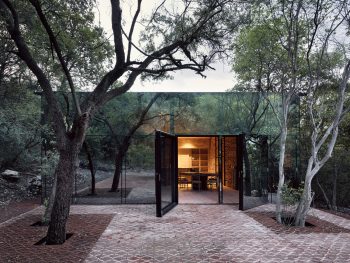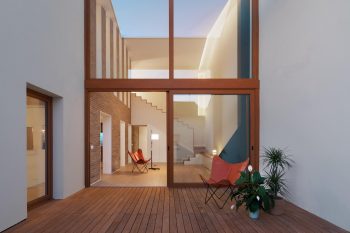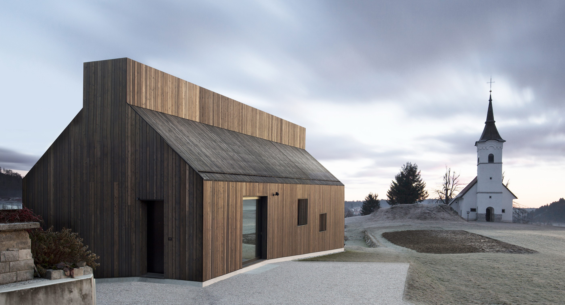
Olson Kundig has designed Trout Lake House for two artists, who incorporate the natural landscape into their work. Located in Trout Lake, Washington, USA, the retreat contains four distinct buildings – the main house, a woodworking shop, a carport, and artist studio with a covered patio that connects to a guest room. Completed in 2016, the Trout Lake House totals 6,594ft² (613m²).
The main house is minimal in form, consisting of a single double height volume with an open plan living, dining and kitchen area separated from a library by a double-sided fireplace. A set of hidden steel stairs nestled into the concrete fireplace lead to a loft above the library. The home’s single bedroom is located above the bathroom and mudroom and is accessed via a set of open stairs in the entry foyer. Four 30-foot-long bi-fold doors – two on either side of the main living area and two on either side of the artist studio building – allow the spaces to open completely on both sides, maximizing the home’s sweeping views of the nearby river and Mount Adams.
It was also important for them to have studio space that was separate from the house, but related in form and materiality. All four buildings recall the forms of vernacular agricultural structures, and incorporate tough and low-maintenance building materials with minimal finishes such as concrete, plywood and steel. Douglas fir wood siding on the main house was milled locally and weathered by the owners themselves. Corrugated metal roofing was also rusted by the owners.
— Olson Kundig
Drawings:
Photographs by Jeremy Bittermann
Visit site Olson Kundig
