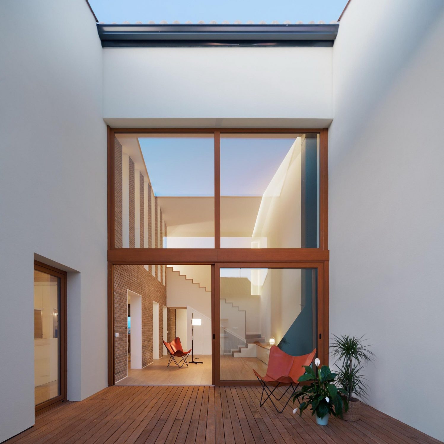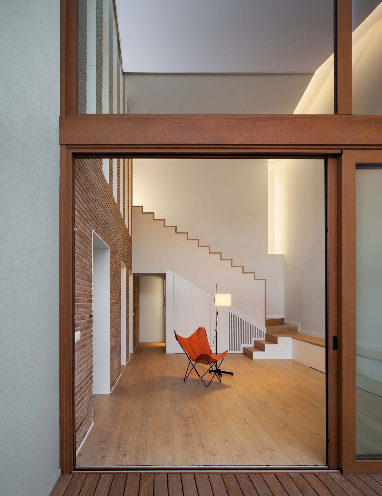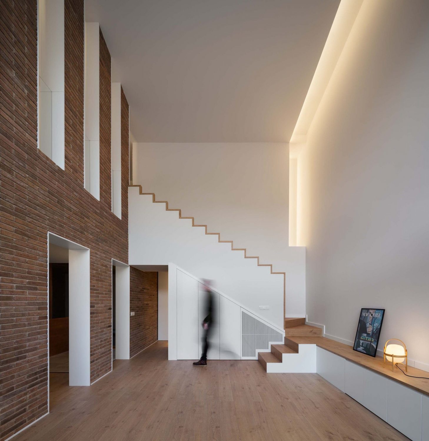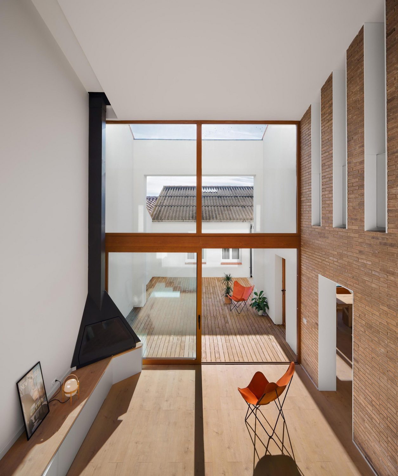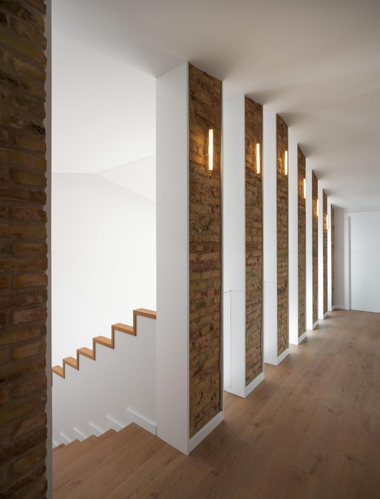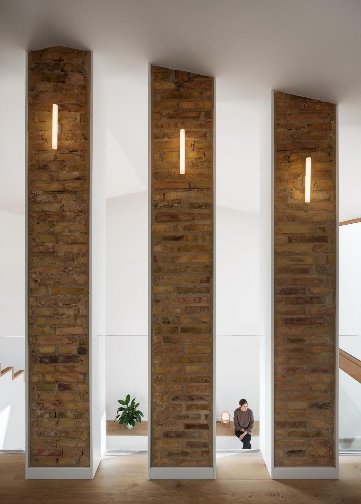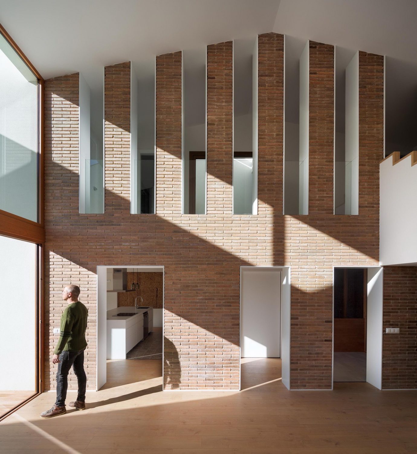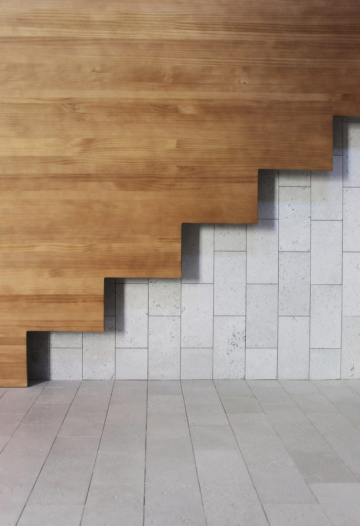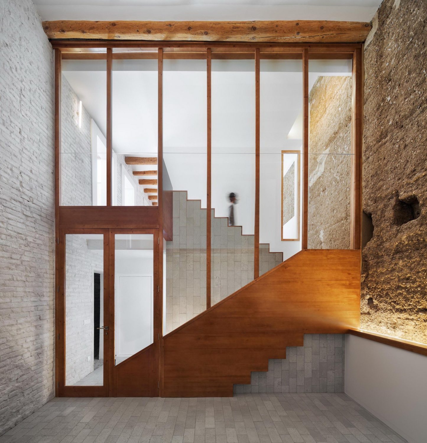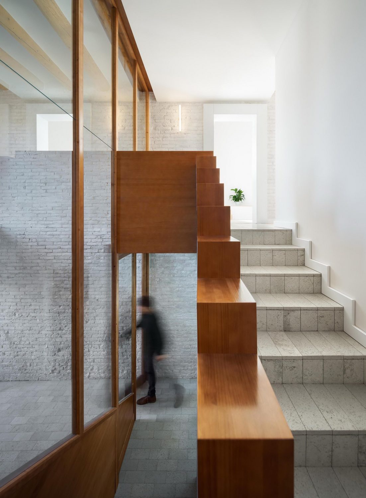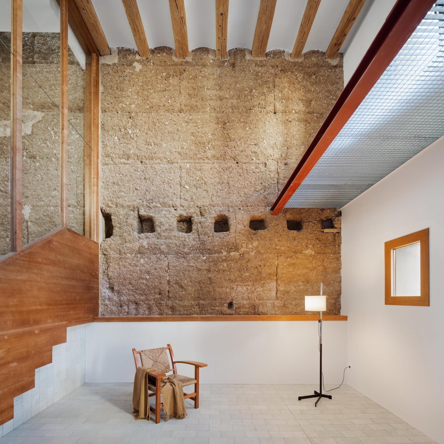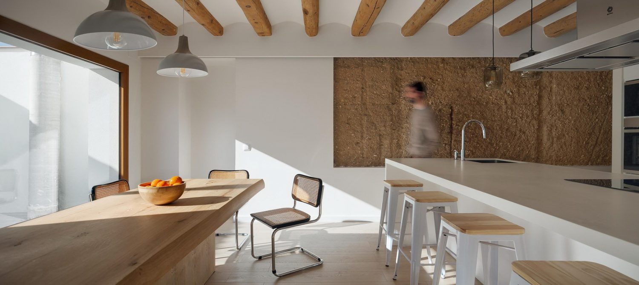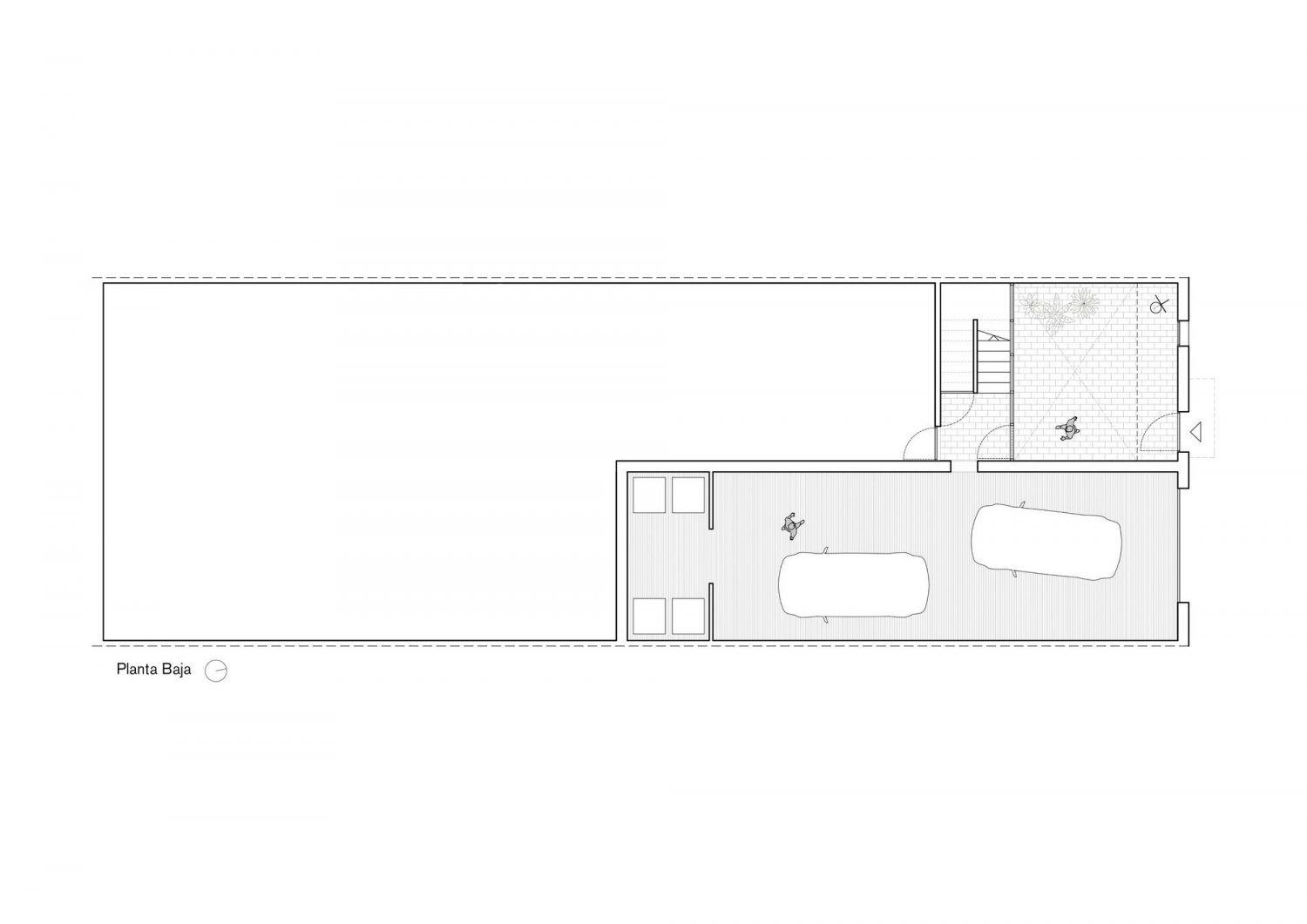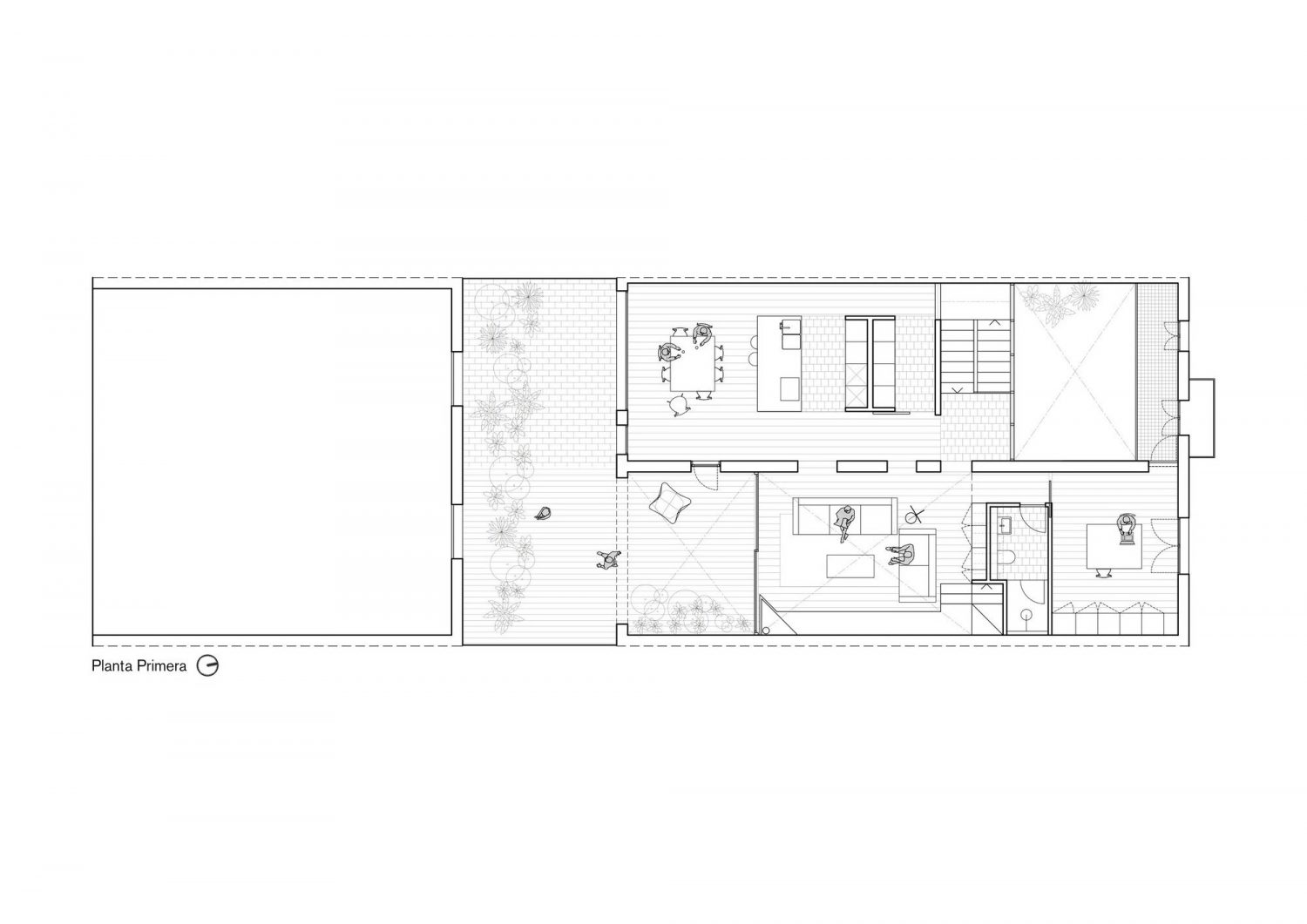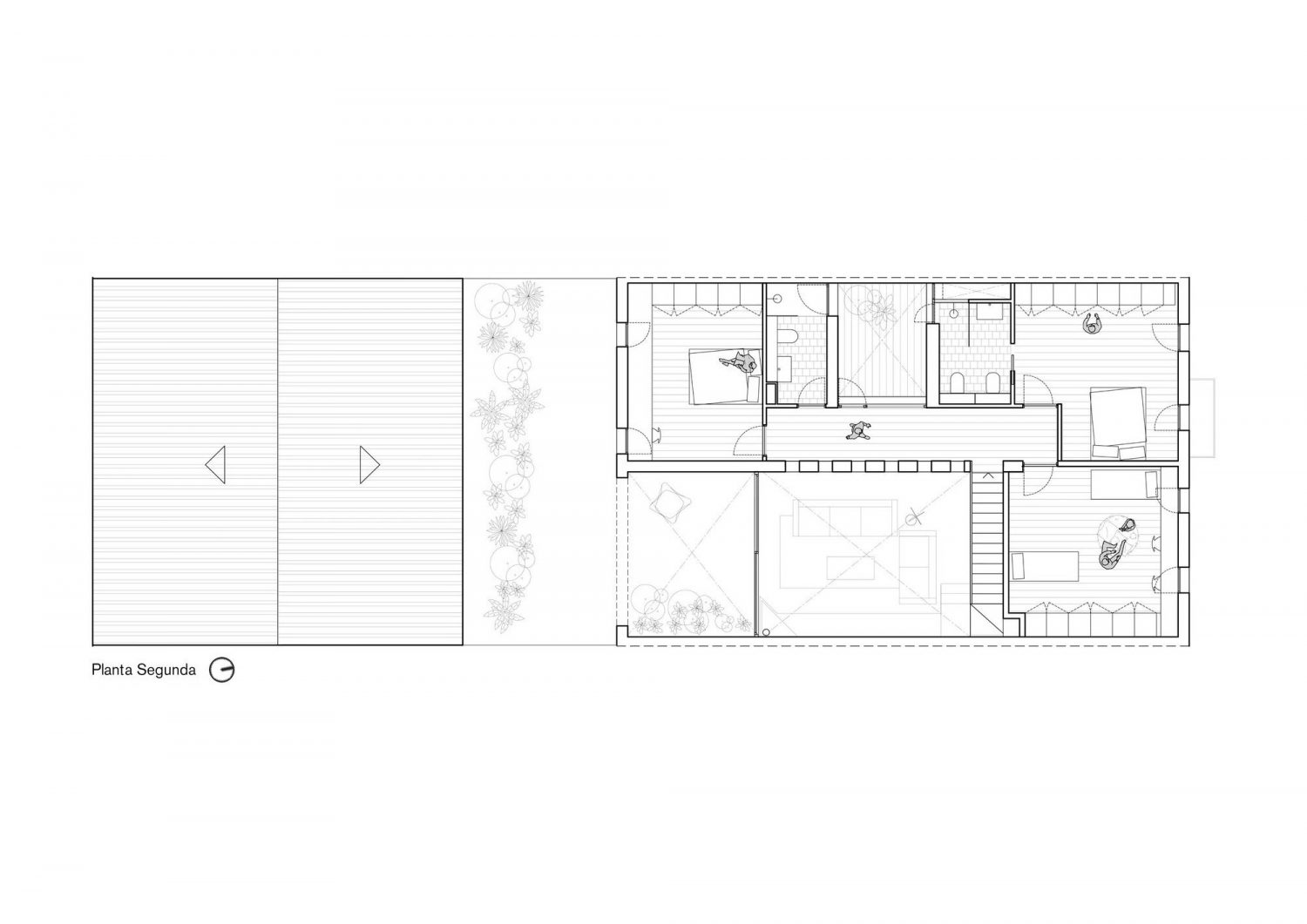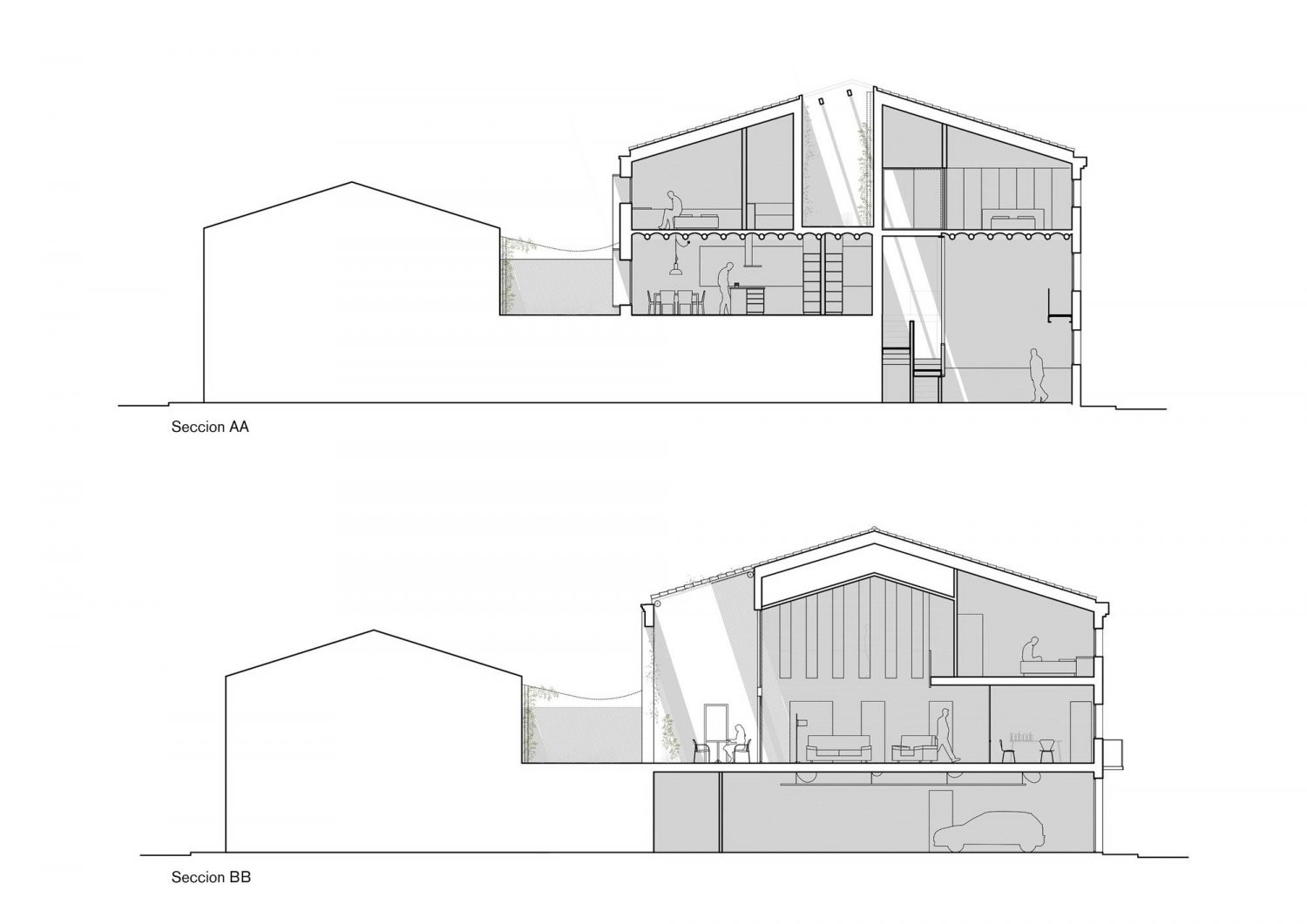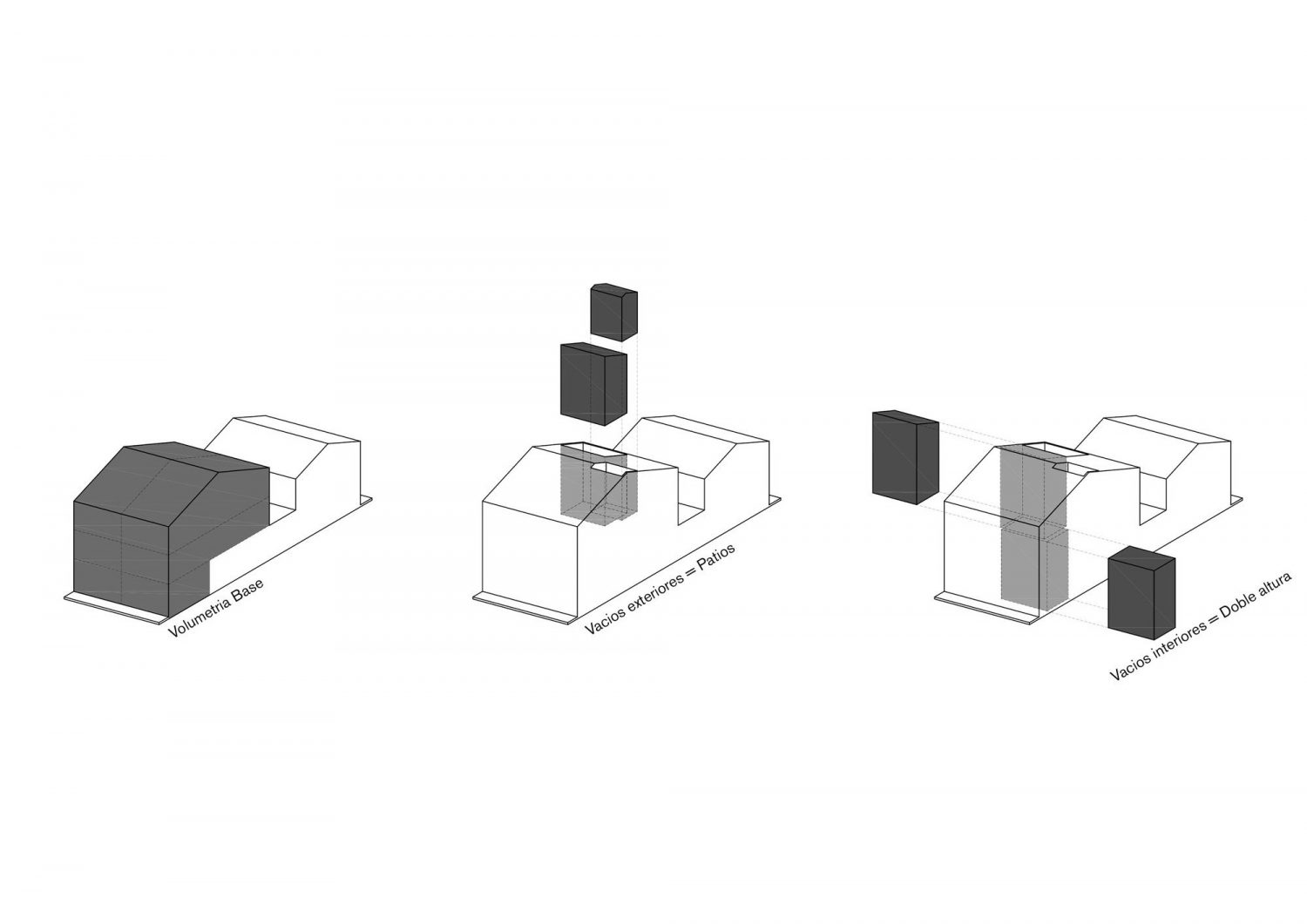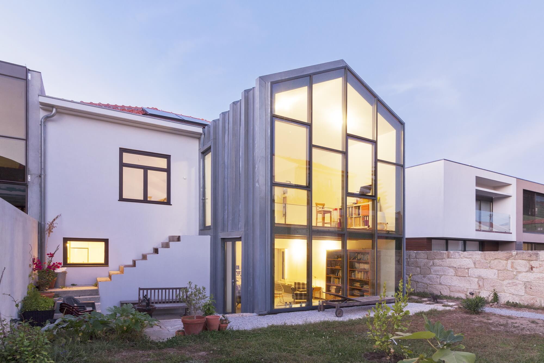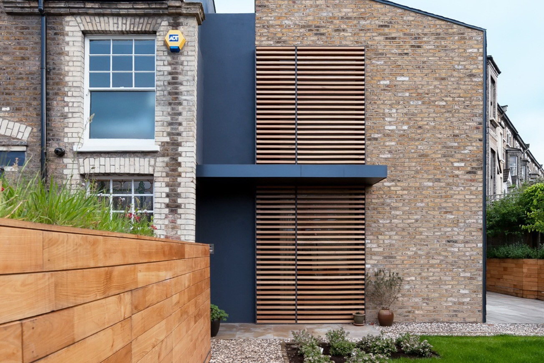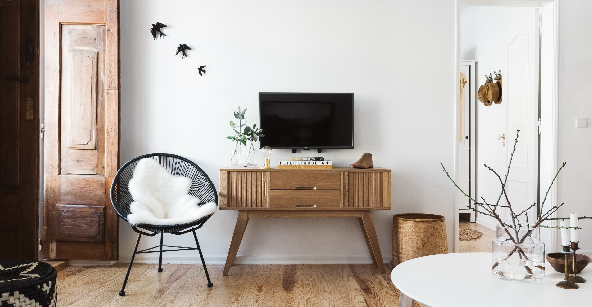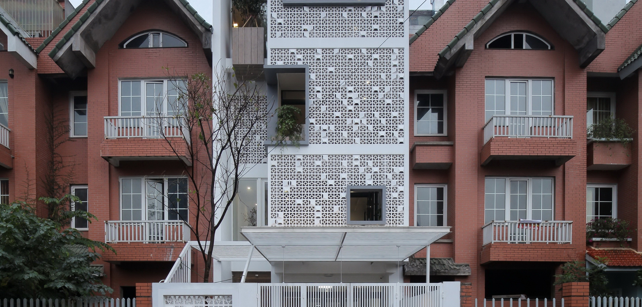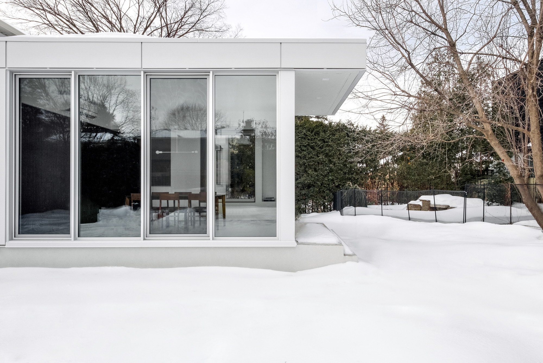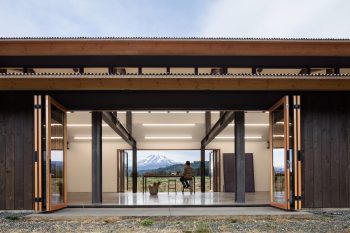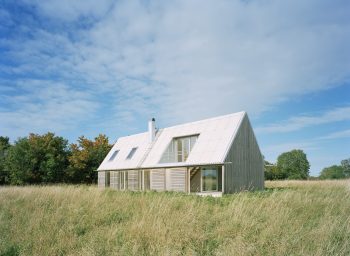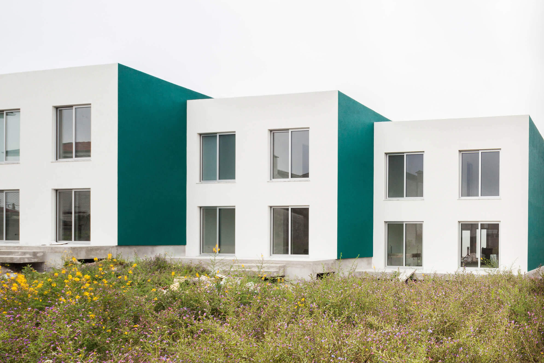
The Barcelona-based architecture firm of Hiha Studio has updated and adapted an existing 303-sqm (3,261-sqft) building to the present. Situated on a plot that is around just five meters wide and 15‐30 meters in length in El Poal, Catalonia, Spain, the Jordi & Anna house renovation was completed in 2018.
Our efforts for this project were concentrated on giving the new spaces a domestic feel in the face of its monumentality. The new inner spaces generated by our selective vacuums are where we placed the spaces with a more “public” appeal. These spaces are visual connectors even though they are set at different levels. In them, everyday activities are carried out whereas the rooms of a more private nature are located around these rooms.
The building was developed on three levels, on the ground floor we have the “Roman Fauces” entrance, in tribute to the large entrance halls of the farmhouses and the traditional houses in the town. Day activities are concentrated on the first floor, with the living room, kitchen and dining room linked to the inner terrace and bathroom and the accompanying room. The second floor is dedicated to the night area where the rooms and the corresponding bathrooms are concentrated.
— Hiha Studio
Drawings:
Photographs by Pol Viladoms
Visit site Hiha Studio
